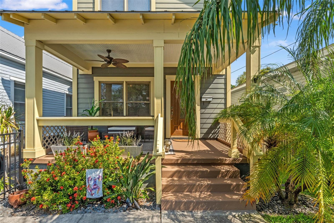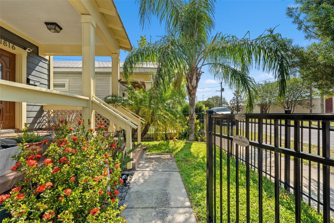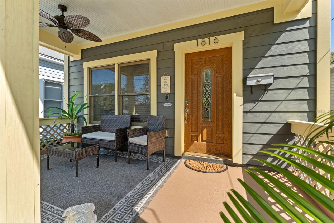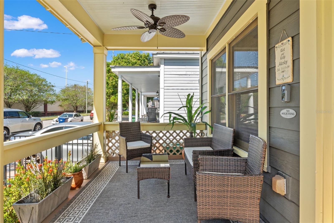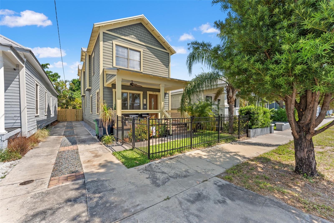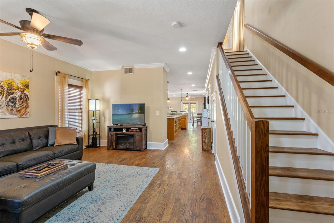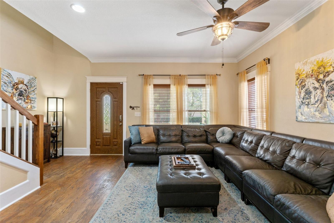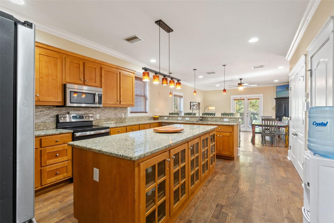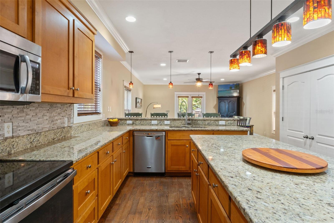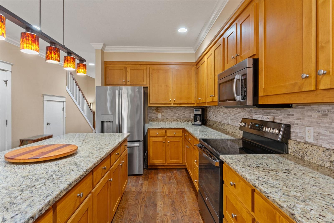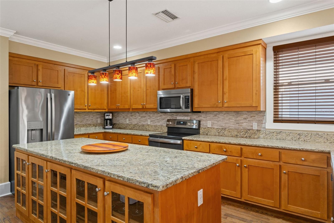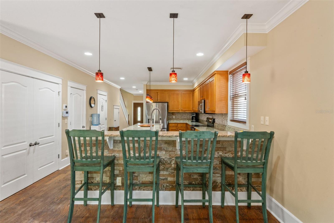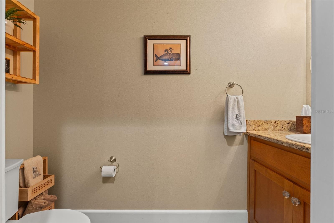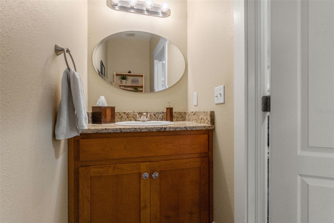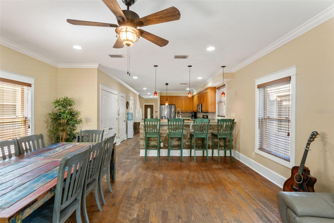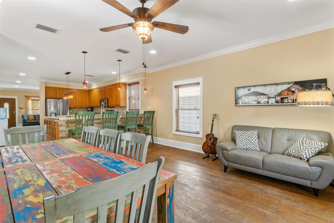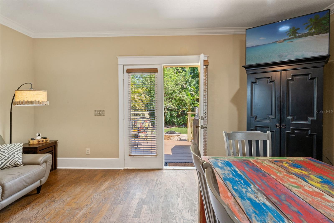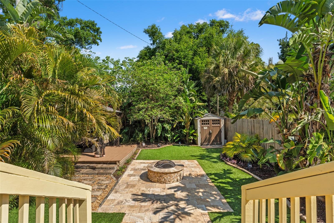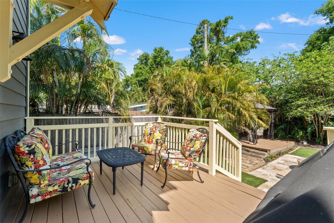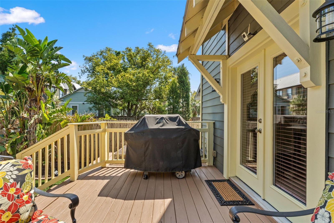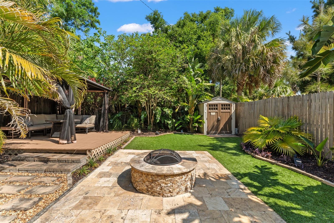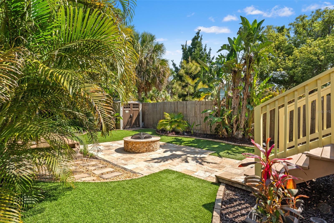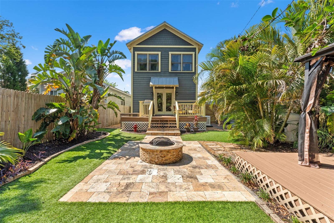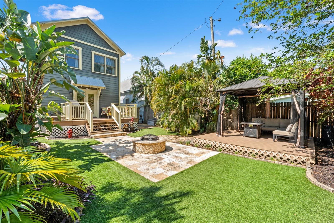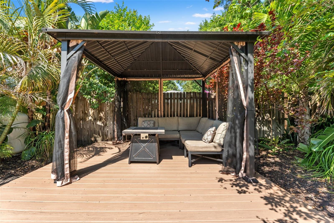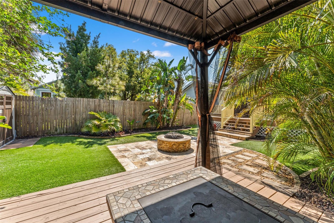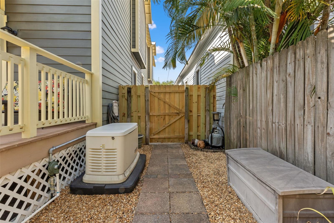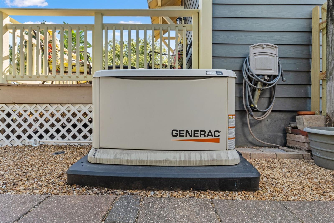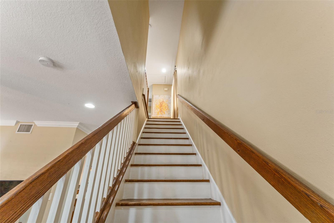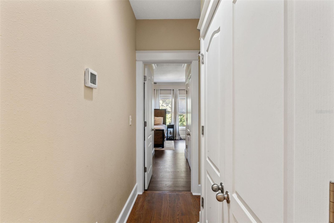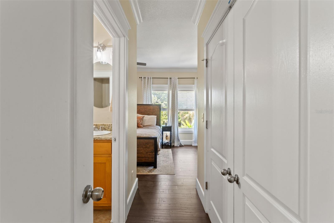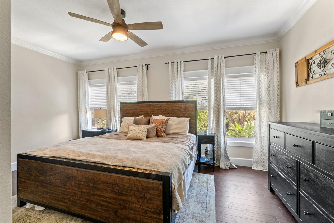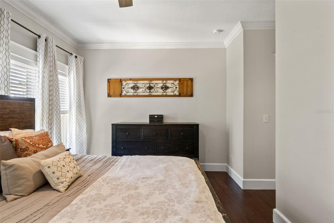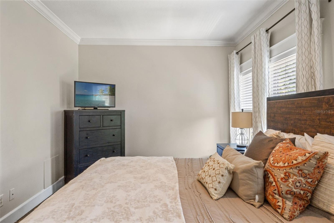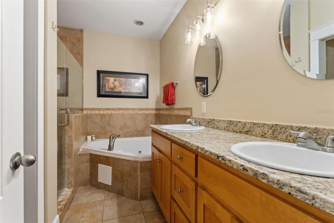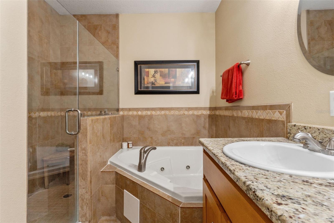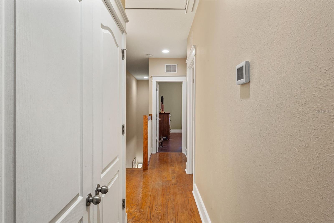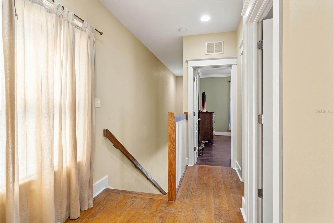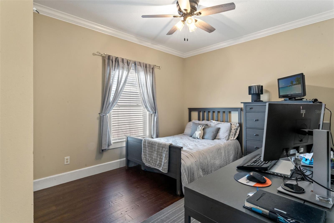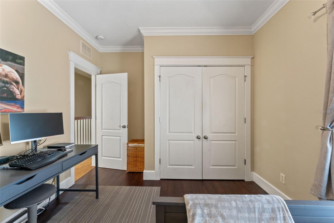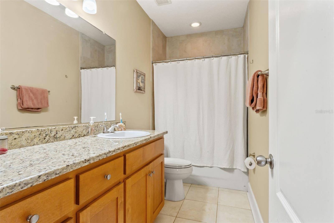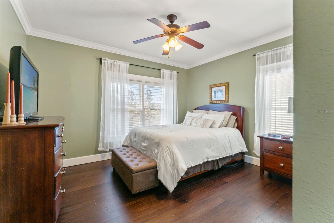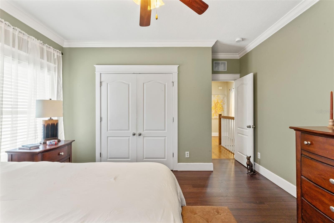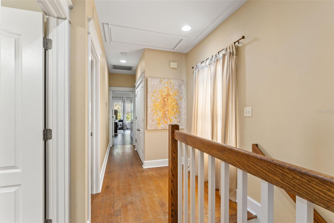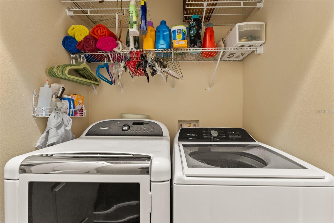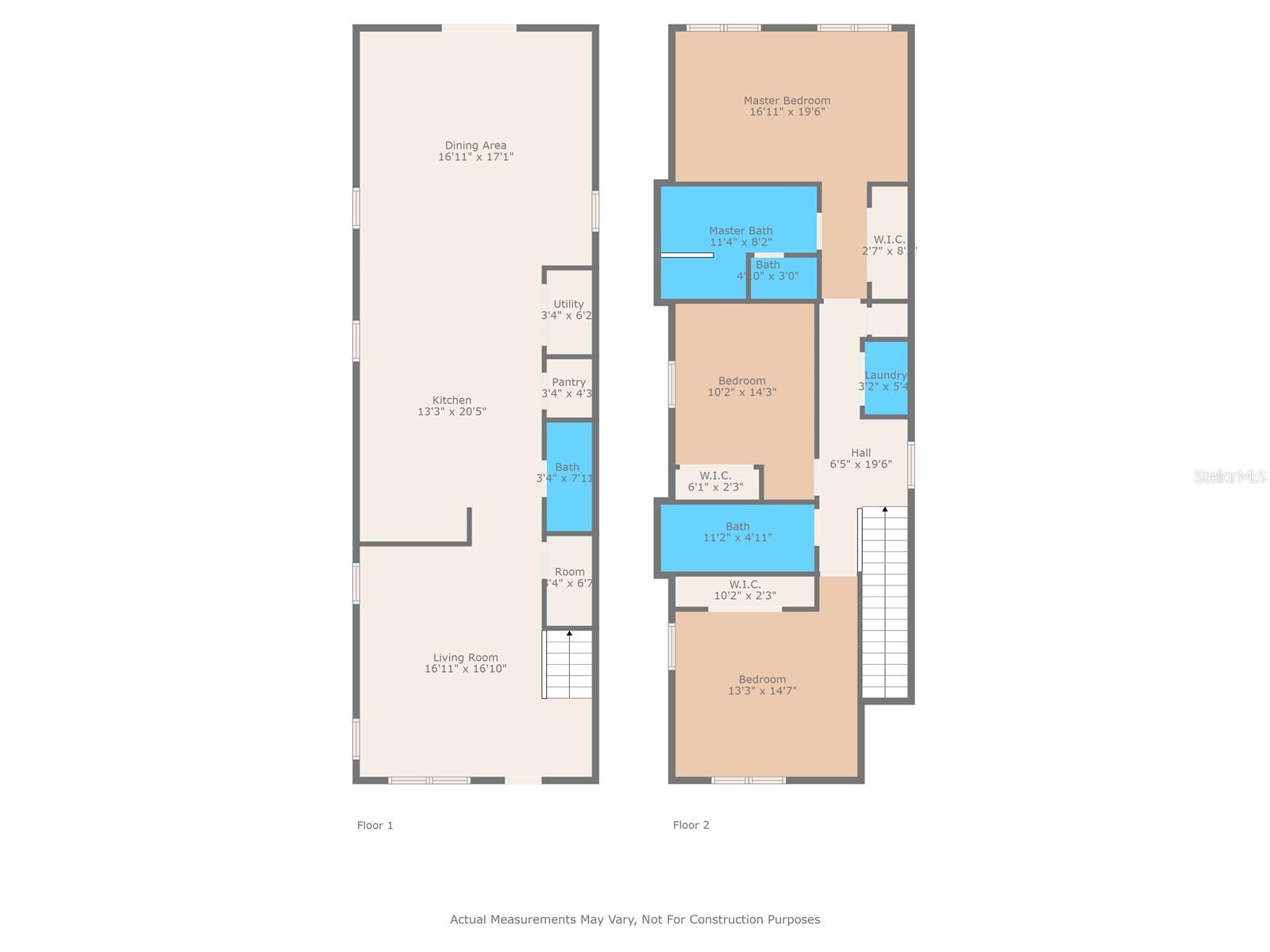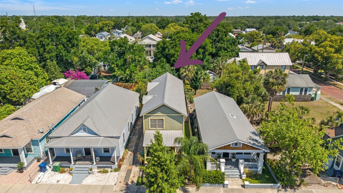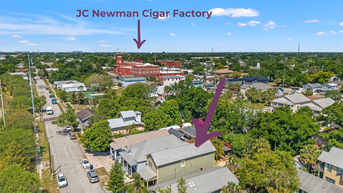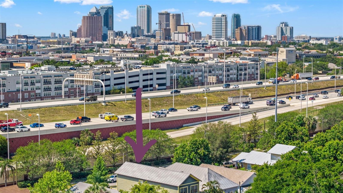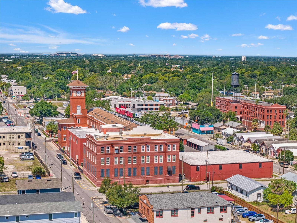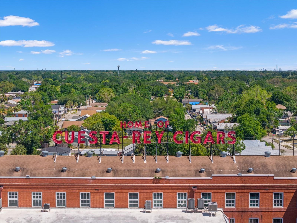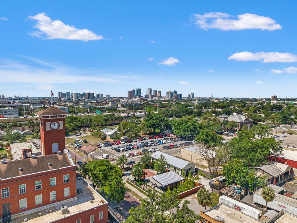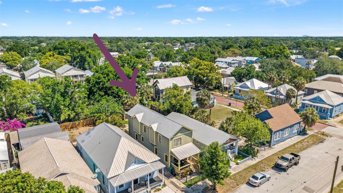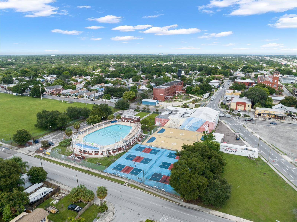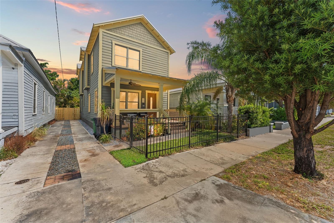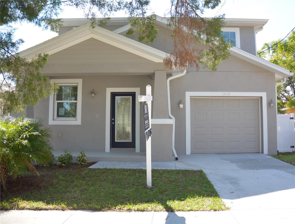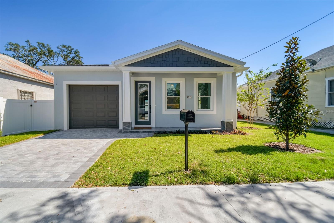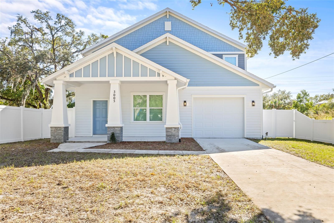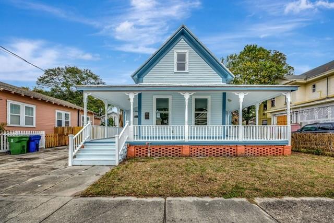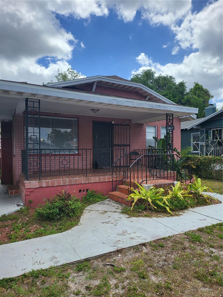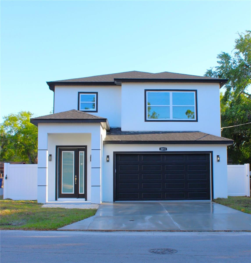1816 15th Avenue, TAMPA, FL 33605
Property Photos
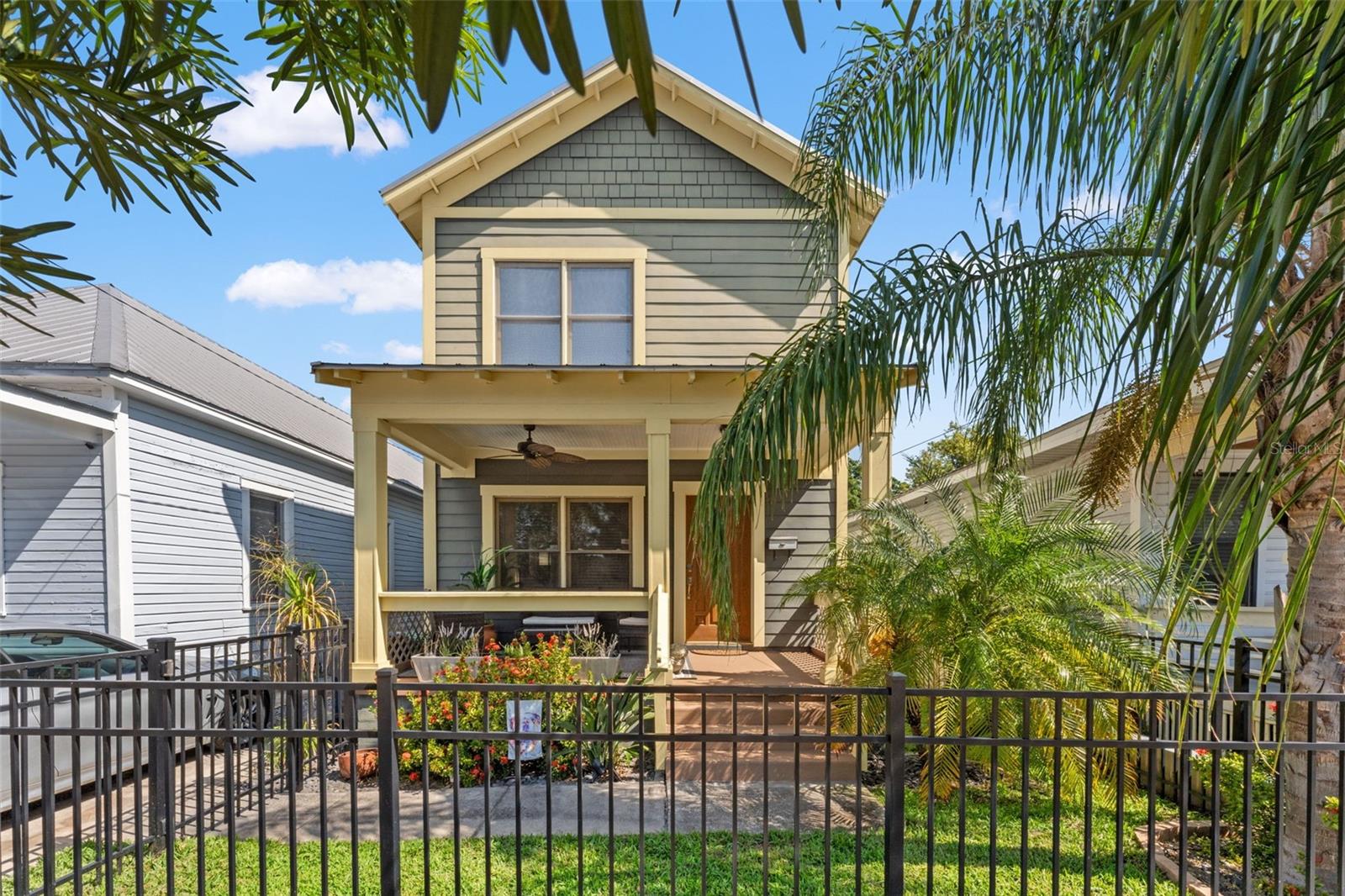
Would you like to sell your home before you purchase this one?
Priced at Only: $529,900
For more Information Call:
Address: 1816 15th Avenue, TAMPA, FL 33605
Property Location and Similar Properties
- MLS#: TB8376974 ( Residential )
- Street Address: 1816 15th Avenue
- Viewed: 3
- Price: $529,900
- Price sqft: $261
- Waterfront: No
- Year Built: 2011
- Bldg sqft: 2033
- Bedrooms: 3
- Total Baths: 3
- Full Baths: 2
- 1/2 Baths: 1
- Days On Market: 11
- Additional Information
- Geolocation: 27.9662 / -82.4385
- County: HILLSBOROUGH
- City: TAMPA
- Zipcode: 33605
- Subdivision: Ybor City Plan Of An Add
- Provided by: CHARLES RUTENBERG REALTY INC
- Contact: Kelly Grimsdale, PA
- 727-538-9200

- DMCA Notice
-
DescriptionWelcome to 1816 E 15th Avenue in North Ybor!! Located in the Ybor Historic District, this 2 story classic looking bungalow, built in 2011, is jam packed with upgrades that will allow you to fully enjoy your home while living SO close to the entertainment district of Historic Ybor, Tampa Armature Works, The Riverwalk, downtown Tampa, and easy access to I 4. The spacious interior greets you with tall ceilings throughout, crown molding, tongue and groove hardwood floors, and a large formal living room. The living room is separated from the party at the back of the house, which includes a chef's dream kitchen and a family room / dining room combo, all perfect for entertaining guests. The kitchen offers plenty of storage with its tall cabinets and closet pantry, extensive workspace with tons of counterspace and a huge island, and a breakfast bar that comfortably seats four. There is additional storage available under the stairs (think potential wine cellar!), and a half bath is conveniently positioned off the kitchen. The party continues through the French doors, leading to a gorgeous deck, fully landscaped backyard, built in fire pit with a travertine paver patio, and a raised covered deck. Head upstairs to the sleeping quarters with three amply sized bedrooms and two full bathrooms. The spacious primary bedroom measures approximately 17 x 20, providing plenty of room to relax. Enjoy a soak in the large whirlpool garden tub in the ensuite bath, room to spread out with dual sinks, a generously sized shower with a glass door, and a separate water closet. The common upstairs bath offers plentiful counterspace, and is conveniently positioned between the 2nd and 3rd bedrooms. The laundry closet is situated on the upper floor, helping to make your life a little bit easier. The long driveway provides enough space to park 4 cars, and other upgrades include newer A/C units, pest proof insulation installed in the attic, metal roof, and a 22kw generator and accompanying 110 gallon propane tank so that you can rest assured during the next power outage. Dont miss out on this move in ready home that is primed for its next owner!!
Payment Calculator
- Principal & Interest -
- Property Tax $
- Home Insurance $
- HOA Fees $
- Monthly -
For a Fast & FREE Mortgage Pre-Approval Apply Now
Apply Now
 Apply Now
Apply NowFeatures
Building and Construction
- Covered Spaces: 0.00
- Exterior Features: French Doors, Sidewalk
- Fencing: Fenced, Other, Wood
- Flooring: Bamboo, Tile, Wood
- Living Area: 2033.00
- Other Structures: Shed(s)
- Roof: Metal
Property Information
- Property Condition: Completed
Land Information
- Lot Features: Historic District, City Limits, Landscaped, Paved
Garage and Parking
- Garage Spaces: 0.00
- Open Parking Spaces: 0.00
- Parking Features: Off Street
Eco-Communities
- Water Source: Public
Utilities
- Carport Spaces: 0.00
- Cooling: Central Air, Zoned
- Heating: Electric, Zoned
- Sewer: Public Sewer
- Utilities: Cable Available, Electricity Connected, Sewer Connected, Water Connected
Finance and Tax Information
- Home Owners Association Fee: 0.00
- Insurance Expense: 0.00
- Net Operating Income: 0.00
- Other Expense: 0.00
- Tax Year: 2024
Other Features
- Appliances: Dishwasher, Dryer, Microwave, Range, Refrigerator, Washer
- Country: US
- Interior Features: Ceiling Fans(s), Crown Molding, High Ceilings, Kitchen/Family Room Combo, Open Floorplan, PrimaryBedroom Upstairs, Solid Surface Counters, Solid Wood Cabinets, Walk-In Closet(s), Window Treatments
- Legal Description: YBOR CITY PLAN OF AN ADDITION LOT 9 BLOCK 122
- Levels: Two
- Area Major: 33605 - Tampa / Ybor City
- Occupant Type: Owner
- Parcel Number: A-18-29-19-50R-000122-00009.0
- Possession: Close Of Escrow
- Style: Bungalow
- Zoning Code: YC-2
Similar Properties
Nearby Subdivisions
Alameda
Bakers J M Sub
Belvedere Place
Campobello
Campobello Blocks
Campobello Blocks 1 To 30
Campobello Blocks 31 To 45
Canning Sub
Canning Subdivision
Crilly
Cuscadens Sub
Cushing
Demaggio N Pb 4 Pg 89
East Bay Add
East Bay Addition
East Tampa Blocks 1 To 40
Edgewater Park
Francis
Gonzales
Greenville Sub 3
Highland Pines Add
Highland Pines Rev
Jackson Heights
Jackson Heights 1st Add
Knowles
La Carbayera
La Casa
La Paloma
Little Cuba
Mays Add
Mc Kay Mary J
Mcknights Subdivision East
Nordica
North Ybor City
Parrish Sub
Powells Add
Randalls Add
Randalls Rev Sub
Randalls Sub 2 Col
Rankin Dekle
Ruiz Sub
Seivers Subdivision
Sexton Warder
Smiths N D
Souders
Swannsylvania
Turmans East Ybor
Verdier Park
Watch Hill
Wells
Ybor City Plan Of An Add
Ybor Heights
Zephyr Grove

- Lumi Bianconi
- Tropic Shores Realty
- Mobile: 352.263.5572
- Mobile: 352.263.5572
- lumibianconirealtor@gmail.com



