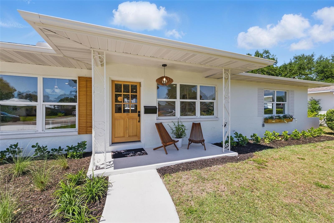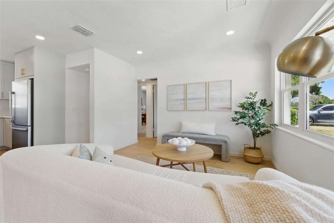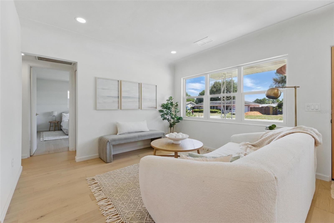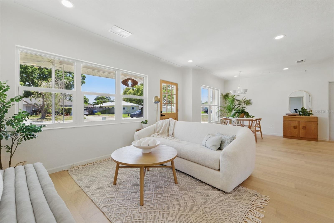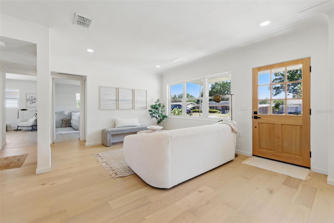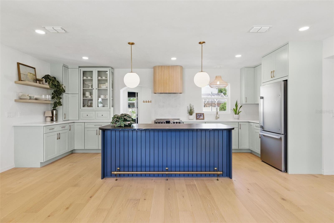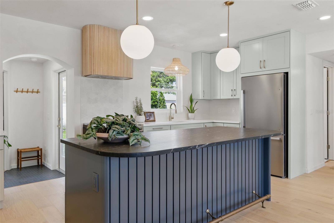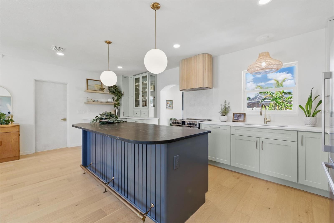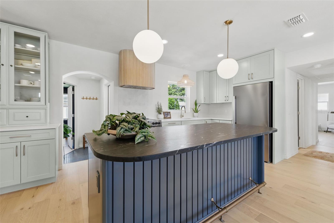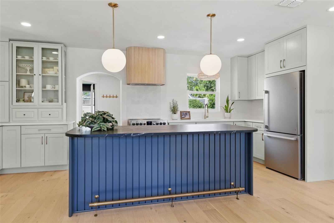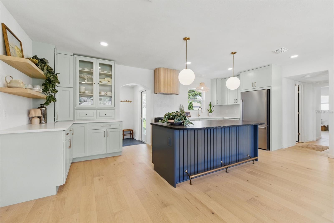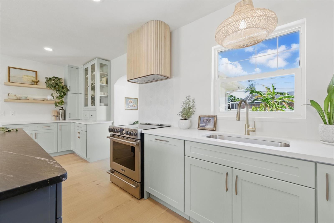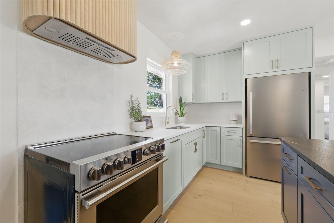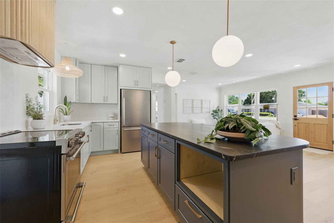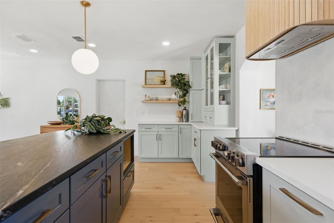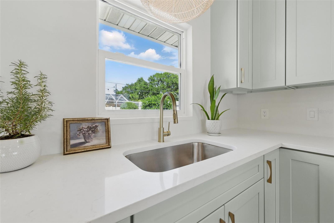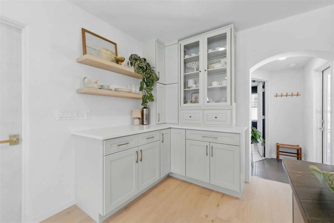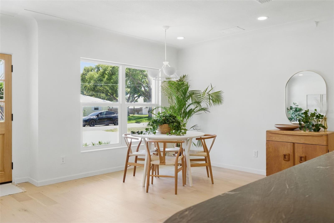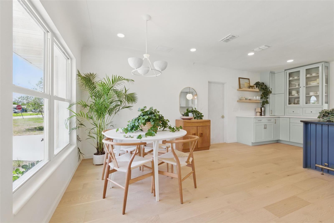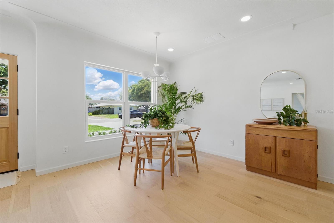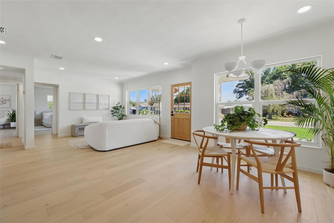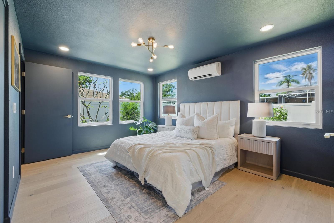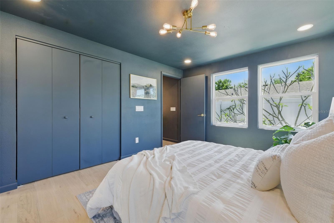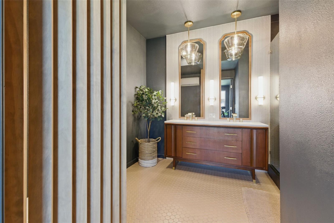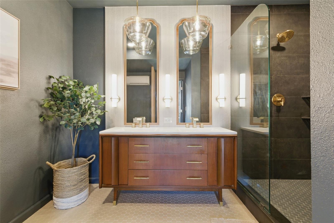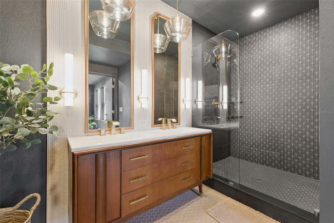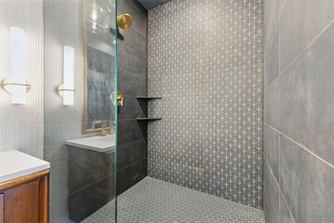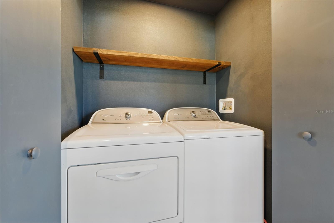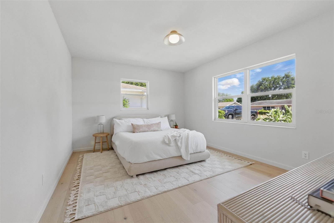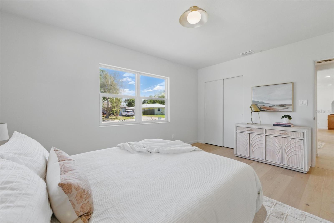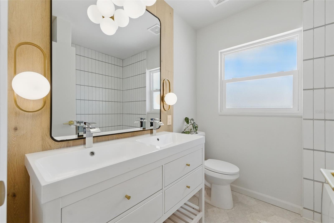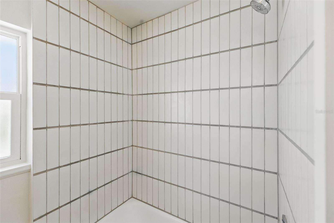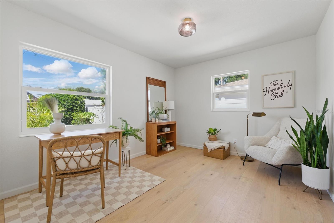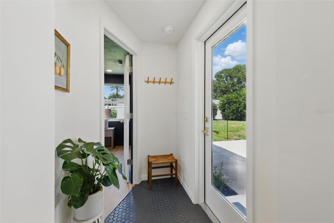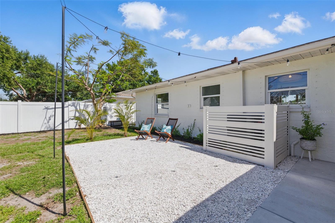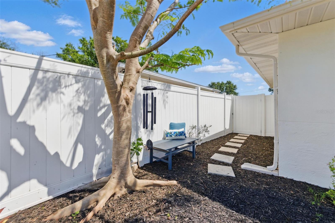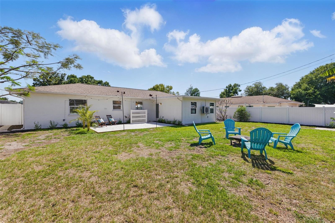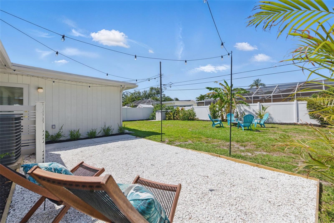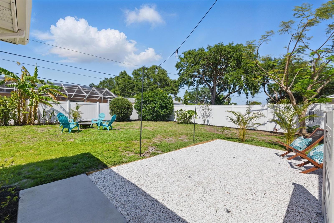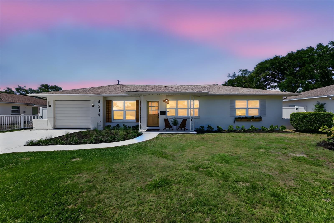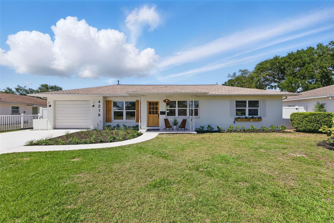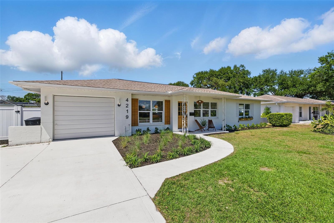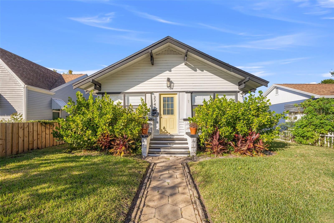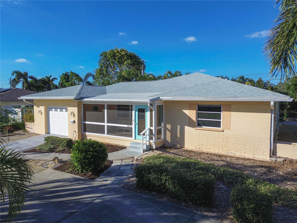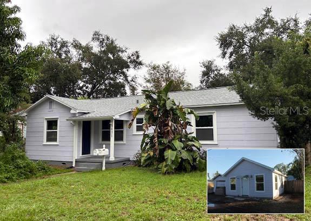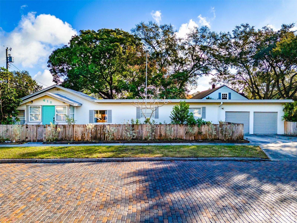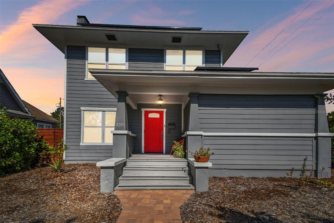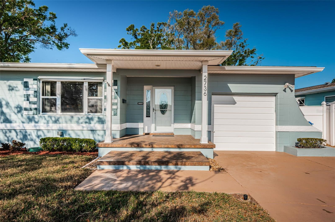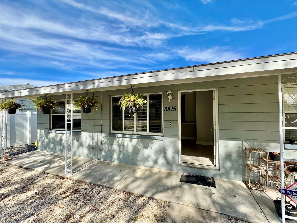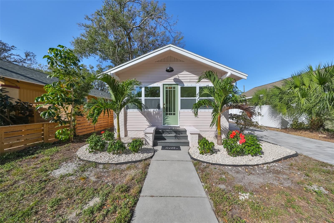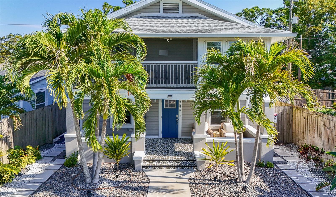4219 26th Avenue N, ST PETERSBURG, FL 33713
Property Photos
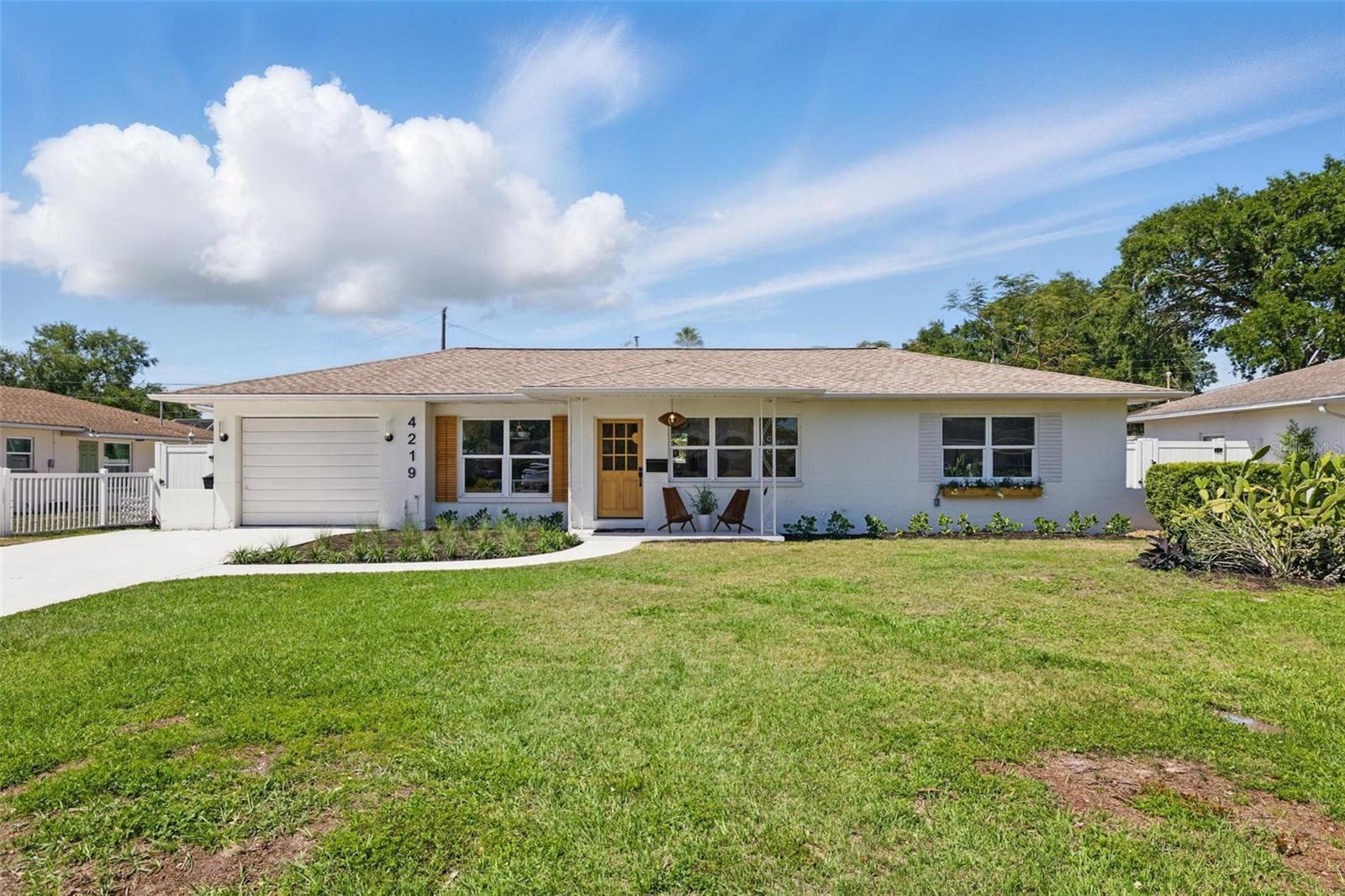
Would you like to sell your home before you purchase this one?
Priced at Only: $625,000
For more Information Call:
Address: 4219 26th Avenue N, ST PETERSBURG, FL 33713
Property Location and Similar Properties
- MLS#: TB8376922 ( Residential )
- Street Address: 4219 26th Avenue N
- Viewed:
- Price: $625,000
- Price sqft: $454
- Waterfront: No
- Year Built: 1955
- Bldg sqft: 1376
- Bedrooms: 3
- Total Baths: 2
- Full Baths: 2
- Garage / Parking Spaces: 1
- Days On Market: 8
- Additional Information
- Geolocation: 27.7957 / -82.6914
- County: PINELLAS
- City: ST PETERSBURG
- Zipcode: 33713
- Subdivision: Harshaw Sub
- Elementary School: Northwest
- Middle School: Tyrone
- High School: St. Petersburg
- Provided by: ENGEL & VOLKERS ST. PETE
- Contact: Leisa Mohler-Erickson
- 727-295-0000

- DMCA Notice
-
DescriptionCOMPLETELY PERFECTED MID CENTURY MODERN MASTERPIECE A masterclass in design, this Mid Century Modern residence has been entirely reimaginedcrafted with precision, curated with purpose. Nestled in the desirable Harshaw neighborhood of St. Petersburg, this single story 3 bedroom, 2 bathroom home has been thoughtfully refined from the inside out. Every inch of the home has been transformed with custom design and high end finishes. The comprehensive updates include new windows, doors, HVAC system, complete electrical rewiring, and designer lighting throughout. At the heart of the home, a striking custom crafted Ocean Black leathered granite kitchen island commands attention, anchoring a kitchen designed for both beauty and function. The space is elevated by a custom hood and thoughtfully designed built ins, complemented by brand new, top tier appliances. Natural textures shine through with limewashed walls, a limestone plaster backsplash, and a custom quartzite tile feature behind the rangeeach surface a tactile experience. The bathrooms continue the story of elevated design. The primary suite features an antique Mid Century Modern dresser, expertly refinished and reinvented as a custom vanityoffering timeless character with a modern twist. Throughout the home, engineered hardwood and tile flooring pair with an open floor plan to create a seamless flow. The details are dynamic: curated lighting, thoughtful storage, and refined hardware elevate each room. For the design enthusiast seeking peace of mind, this home offers the rare combination of architectural significance and practical securitylocated in a non evacuation zone of St. Petersburg, providing protection from storm surges and flooding concerns that affect other parts of the region. Invest in both extraordinary design and enduring safety. Additional highlights include a one car garage, vinyl fencing, and a welcoming front porch that adds to the home's curb appeal and charm. This is not just a renovation. It's a reinventionwith nothing left undone.
Payment Calculator
- Principal & Interest -
- Property Tax $
- Home Insurance $
- HOA Fees $
- Monthly -
For a Fast & FREE Mortgage Pre-Approval Apply Now
Apply Now
 Apply Now
Apply NowFeatures
Building and Construction
- Covered Spaces: 0.00
- Exterior Features: Private Mailbox
- Fencing: Vinyl
- Flooring: Hardwood, Tile
- Living Area: 1376.00
- Other Structures: Shed(s)
- Roof: Shingle
Property Information
- Property Condition: Fixer
School Information
- High School: St. Petersburg High-PN
- Middle School: Tyrone Middle-PN
- School Elementary: Northwest Elementary-PN
Garage and Parking
- Garage Spaces: 1.00
- Open Parking Spaces: 0.00
- Parking Features: Curb Parking, Driveway
Eco-Communities
- Water Source: Public
Utilities
- Carport Spaces: 0.00
- Cooling: Central Air, Ductless
- Heating: Central
- Pets Allowed: Yes
- Sewer: Public Sewer
- Utilities: BB/HS Internet Available, Electricity Connected, Public, Sewer Connected, Water Connected
Finance and Tax Information
- Home Owners Association Fee: 0.00
- Insurance Expense: 0.00
- Net Operating Income: 0.00
- Other Expense: 0.00
- Tax Year: 2024
Other Features
- Appliances: Dishwasher, Disposal, Dryer, Electric Water Heater, Range, Range Hood, Refrigerator, Washer
- Country: US
- Interior Features: Eat-in Kitchen, Kitchen/Family Room Combo, Living Room/Dining Room Combo, Open Floorplan, Stone Counters, Thermostat
- Legal Description: HARSHAW SUB BLK 9, LOT 10
- Levels: One
- Area Major: 33713 - St Pete
- Occupant Type: Vacant
- Parcel Number: 10-31-16-37242-009-0100
- Possession: Close Of Escrow
- Style: Ranch
Similar Properties
Nearby Subdivisions
Avalon
Avalon Sub 2
Avalon Sub 3
Bellbrook Heights
Bengers Sub
Bordo Sub 1
Broadacres
Bronx
Brunson Sub
Brunsons 4
Brunsons 4 Add
Central Ave Heights
Central Park Rev
Chevy Chase
Colfax City
Coolidge Park
Corsons
Corsons Sub
Doris Heights
El Dorado Hills Annex
El Dorado Hills Rep
Fairfield View
Flagg Morris Sub
Floral Villa Estates
Floral Villa Estates Rep
Floral Villa Park
Fordham Sub
Francella Park
Goldsmiths Rep
Goughs Sub
Halls Central Ave 1
Halls Central Ave 2
Harshaw Lake 2
Harshaw Lake No. 2
Harshaw Lake Park No. 2 Condo
Harshaw Sub
Highview Sub Tr A Rep
Hudson Heights
Inter Bay
Interbay
Kellhurst Rep
Kenilworth
Kenwood
Kenwood Sub Add
Lake Euclid
Lake Louise
Lawrenceville
Leslee Heights Sub Sec 2
Lynnmoor
Mankato Heights
Mcleods Add
Melrose Sub
Melrose Sub 1st Add
Monterey Sub
Mount Vernon
Mount Washington 2nd Sec
Norton Sub
Not On List
Oakwood Manor
Oakwood Sub
Paramount Sub
Pelham Manor 1
Pine City Sub Rep
Ponce De Leon Park
Powers Central Park Sub
Remsen Heights
Ridge Crest
Russell Park
School Park Add
St Julien Sub
St Petersburg Investment Co Su
Stuart Geo Sub 1st Add
Summit Lawn
Summit Lawn Grove
Thirtieth Ave Sub
Thirtieth Ave Sub Extention
Thuma
Waverly Place
Wayne Heights Rep
White D C Park
Whites Rep
Williamsons R.l. Sub
Woodhurst Ext
Woodhurst Sub
Woodlawn Estates
Woodlawn Heights

- Lumi Bianconi
- Tropic Shores Realty
- Mobile: 352.263.5572
- Mobile: 352.263.5572
- lumibianconirealtor@gmail.com



