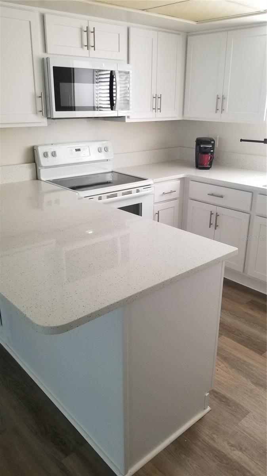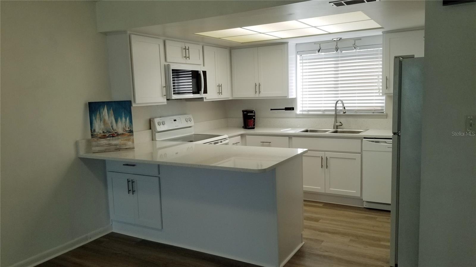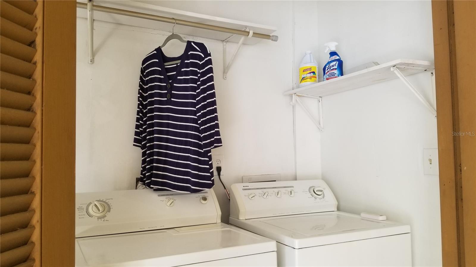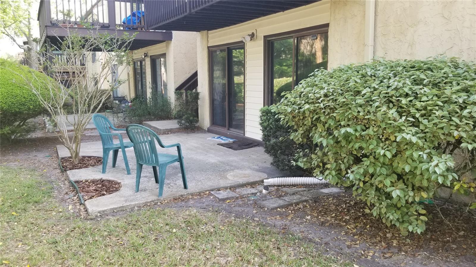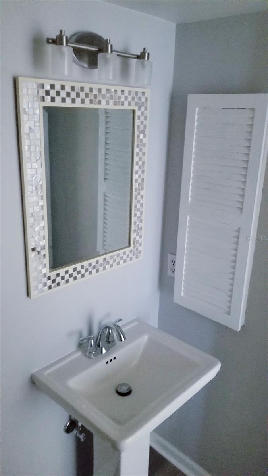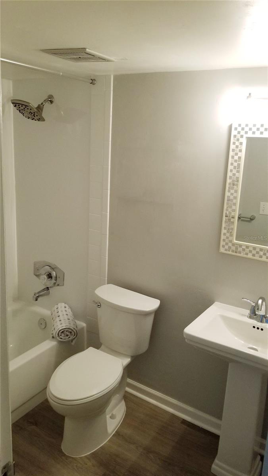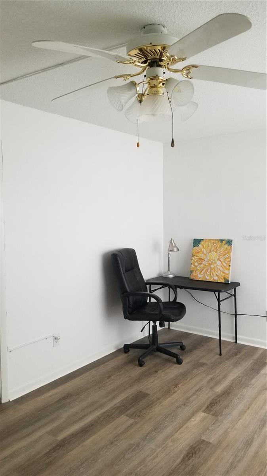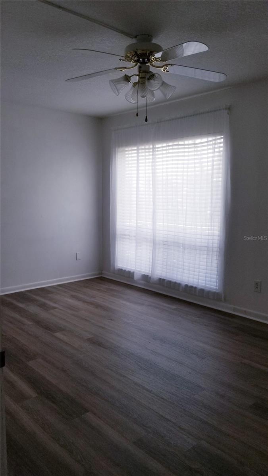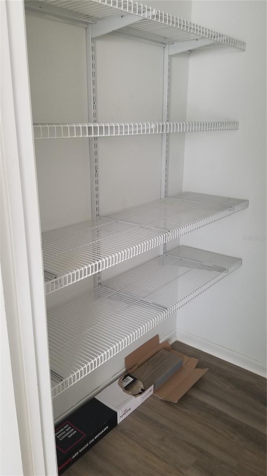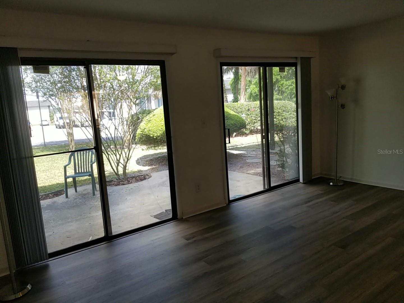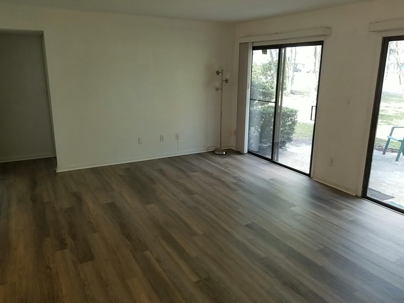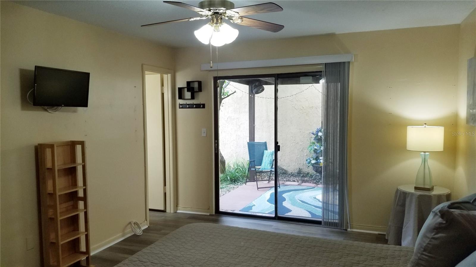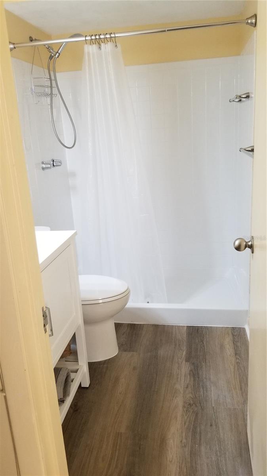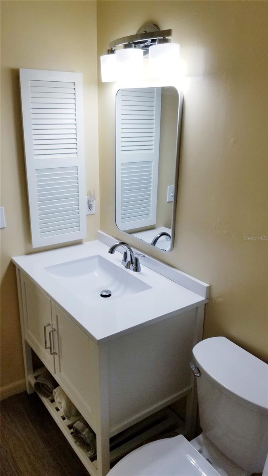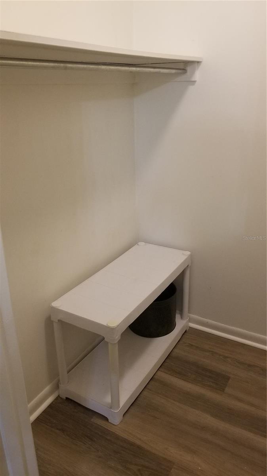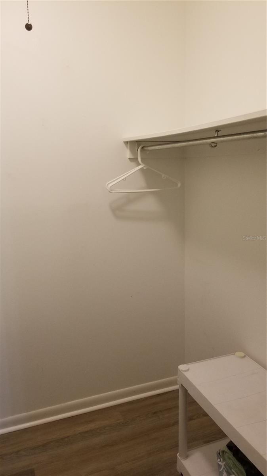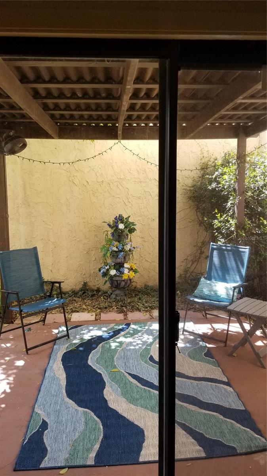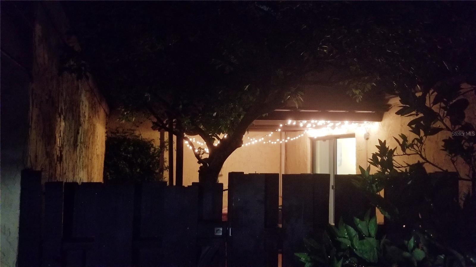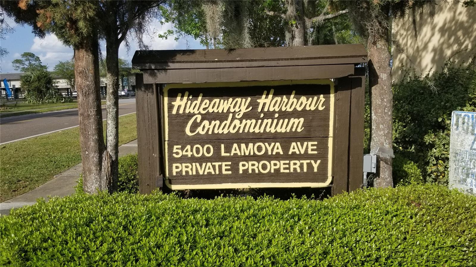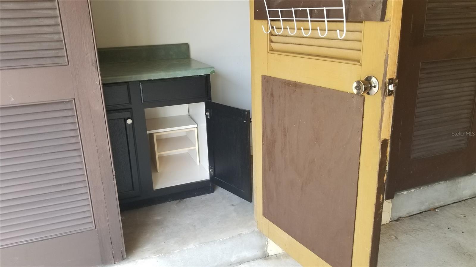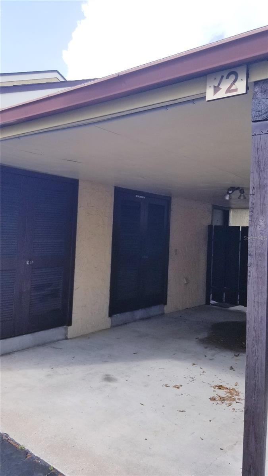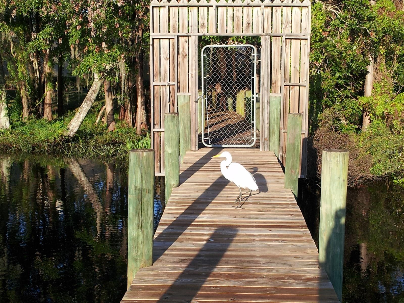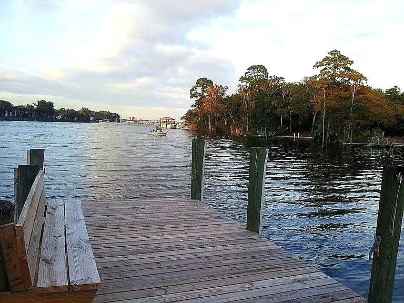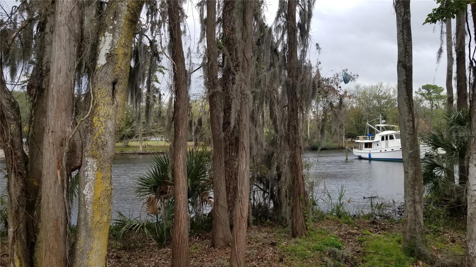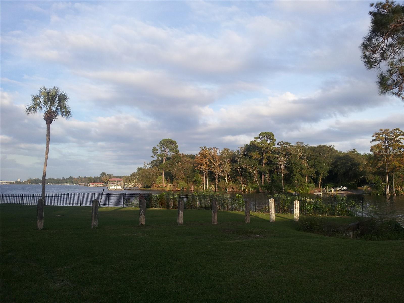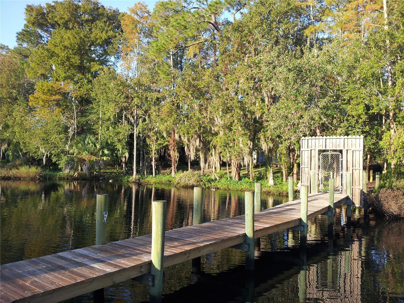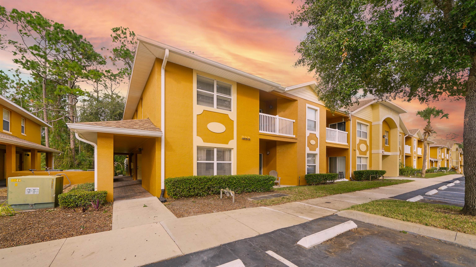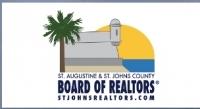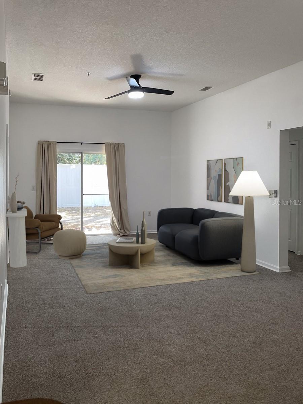5400 La Moya Avenue 2, JACKSONVILLE, FL 32210
Property Photos
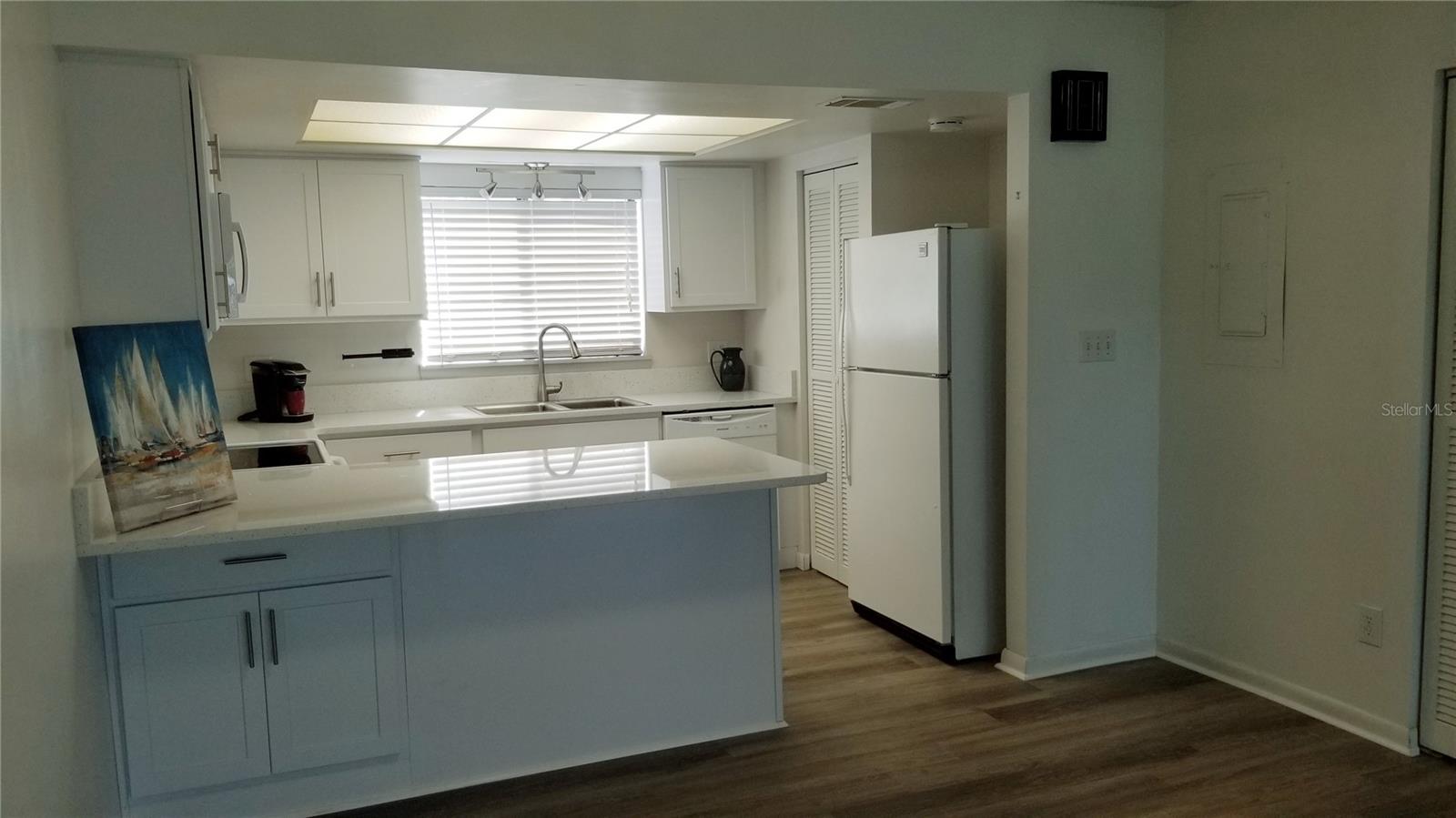
Would you like to sell your home before you purchase this one?
Priced at Only: $164,500
For more Information Call:
Address: 5400 La Moya Avenue 2, JACKSONVILLE, FL 32210
Property Location and Similar Properties
- MLS#: TB8376548 ( Residential )
- Street Address: 5400 La Moya Avenue 2
- Viewed:
- Price: $164,500
- Price sqft: $160
- Waterfront: Yes
- Wateraccess: Yes
- Waterfront Type: River Front
- Year Built: 1975
- Bldg sqft: 1025
- Bedrooms: 2
- Total Baths: 2
- Full Baths: 2
- Garage / Parking Spaces: 1
- Days On Market: 9
- Additional Information
- Geolocation: 30.2597 / -81.729
- County: DUVAL
- City: JACKSONVILLE
- Zipcode: 32210
- Subdivision: Hideaway Harbour Condo
- Building: Hideaway Harbour Condo
- Provided by: C6 MANAGEMENT
- Contact: Scott Coldwell
- 833-262-7762

- DMCA Notice
-
DescriptionBetter than new Condo in established Condo complex on Fishing Pen Creek. Located near shopping with easy access to the Roosevelt Mall and new Ortega Walk Shops and Eateries. Easy commute to NAS Jax and Orange Park or I 295 Beltway. On the Outside, this Condo has deeded access to the dock that is owned by only 10 Hideaway Harbor condo owners. Perfect for fishing, kayaking, or just relaxing while taking in the view of the Ortega River and the Downtown Jacksonville Skyline just beyond. Total Ground Floor Living with an attached Carport that includes a Storage/Utility area with w/d connection. Washer and Dryer currently installed but not guaranteed. Covered walkway to carport and mailbox makes for easy living. Two Large Patios to step out onto for your outside enjoyment. One is located just outside LR Sliding Patio Doors where you can relax and enjoy a Water View. The 2nd Patio is totally covered and located in your private Courtyard off of the Owners Bedroom where you can have your private time while enjoying the fresh air and natural setting. INSIDE, the condo has brand New LVP flooring that was installed in March 2025 New HVAC system in 2024. All Popcorn ceiling finish was removed in 2025 and ceiling was re textured and painted. New White Shaker Style Cabinets and Quartz Countertops were also installed in Feb 2025.Theres a brand new built in microwave along with gently used range, refrigerator, and dishwasher that have been in place only a few years. The kitchen peninsula offers bar seating and opens to the dining and large living area. Two sliding glass doors bring in light and allow access to the patio. Guest Bathroom with pedestal sink has updated mirror and lighting along with refurbished tub/ shower combination. A new chair height toilet is in place. Owners Bedroom has a large walk in closet and sliding patio door leading to the private fenced in patio. Ceiling fan is in place and the room is large enough to accommodate a King Size bed and furnishings. The Owners bath has a brand new vanity, mirror and chair height toilet. The large shower has been refinished and has convenient step in access. Second Bedroom also has a walk in closet, a ceiling fan, and a large window that lets in plenty of daylight making it perfect for a Guest Room or Home Office. A large hallway closet provides even more storage for linens and household items. There is also a coat closet located close to the front door. All Window Blinds are in place and stay with the property. Water, Sewage, Garbage service and Landscaping are included in the Monthly Association Fees. Shown by appointment only
Payment Calculator
- Principal & Interest -
- Property Tax $
- Home Insurance $
- HOA Fees $
- Monthly -
For a Fast & FREE Mortgage Pre-Approval Apply Now
Apply Now
 Apply Now
Apply NowFeatures
Building and Construction
- Covered Spaces: 0.00
- Exterior Features: Courtyard, Sidewalk, Storage
- Flooring: Luxury Vinyl
- Living Area: 1025.00
- Roof: Shingle
Property Information
- Property Condition: Completed
Garage and Parking
- Garage Spaces: 0.00
- Open Parking Spaces: 0.00
- Parking Features: Assigned, Covered, Guest
Eco-Communities
- Water Source: Public
Utilities
- Carport Spaces: 1.00
- Cooling: Central Air
- Heating: Central, Electric
- Pets Allowed: Yes
- Sewer: Public Sewer
- Utilities: BB/HS Internet Available, Electricity Connected, Sewer Connected, Water Connected
Finance and Tax Information
- Home Owners Association Fee Includes: Maintenance Grounds, Pest Control, Sewer, Trash, Water
- Home Owners Association Fee: 0.00
- Insurance Expense: 0.00
- Net Operating Income: 0.00
- Other Expense: 0.00
- Tax Year: 2024
Other Features
- Appliances: Dishwasher, Disposal, Freezer, Ice Maker, Microwave, Range, Refrigerator
- Association Name: Hideaway Harbour Condo Association
- Association Phone: 904-460-2785
- Country: US
- Interior Features: Ceiling Fans(s), Primary Bedroom Main Floor, Solid Surface Counters
- Legal Description: 42-3S-26E HIDEAWAY HARBOUR CONDOMINIUM DWELLING UNIT NO 2 O/R 5843-581
- Levels: One
- Area Major: 32210 - Jacksonville
- Occupant Type: Vacant
- Parcel Number: 103819-0606
- Zoning Code: RMD-D
Similar Properties

- Lumi Bianconi
- Tropic Shores Realty
- Mobile: 352.263.5572
- Mobile: 352.263.5572
- lumibianconirealtor@gmail.com



