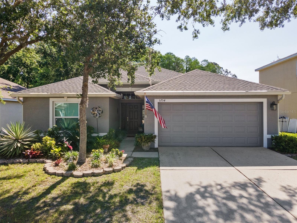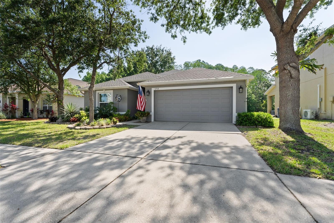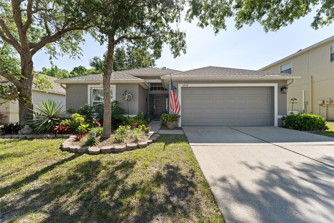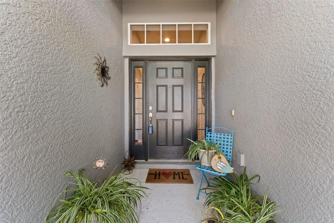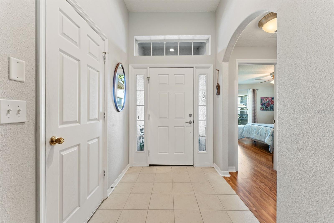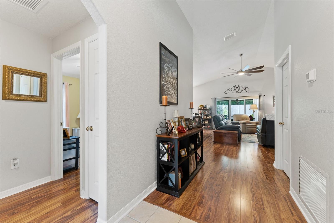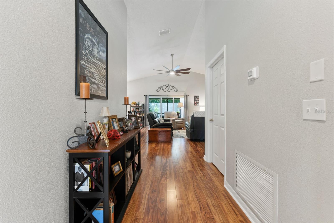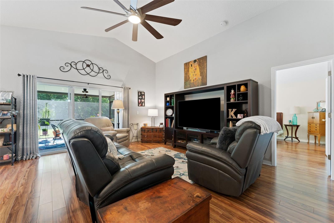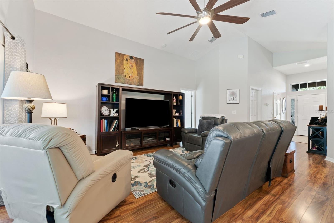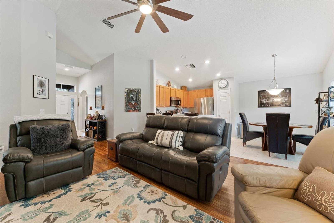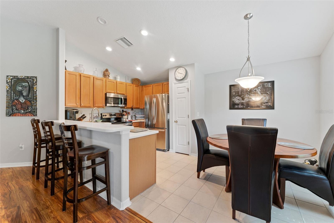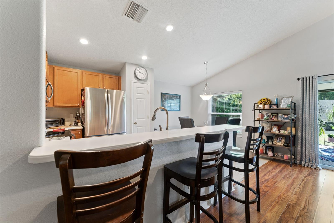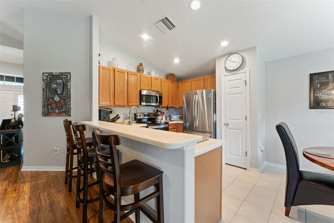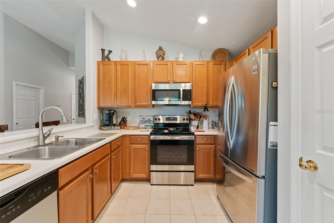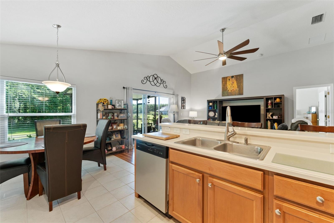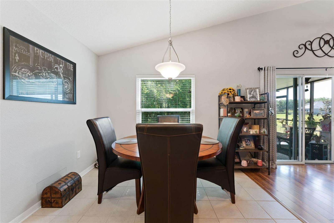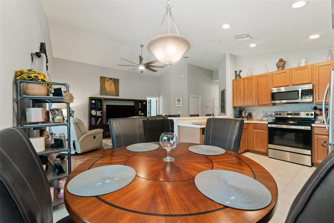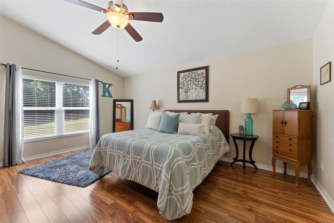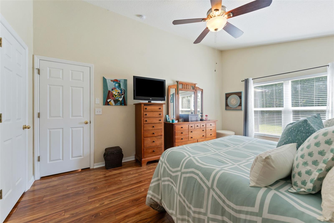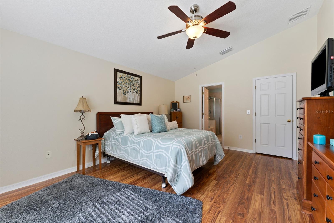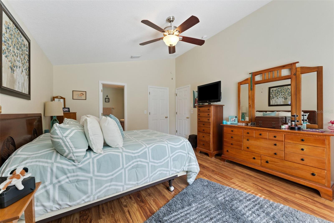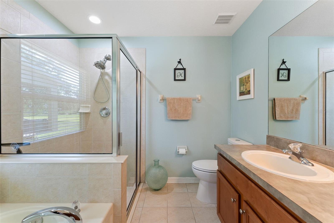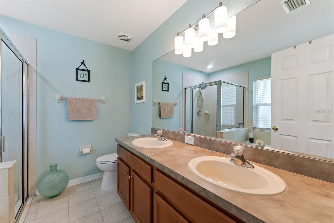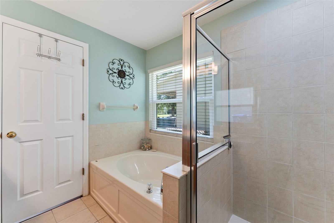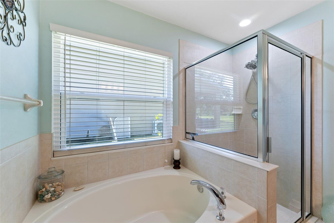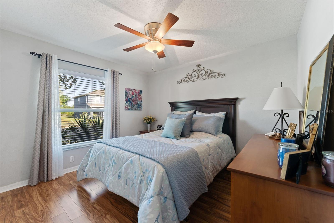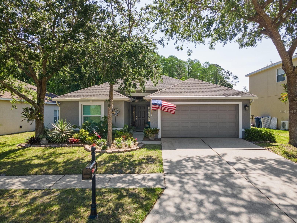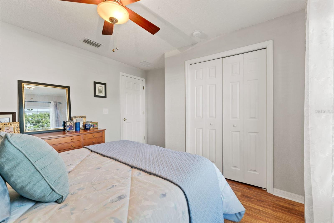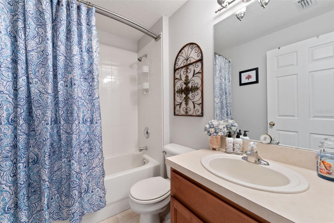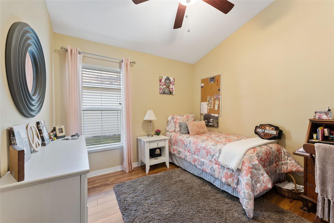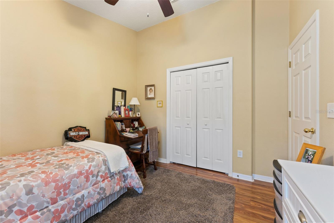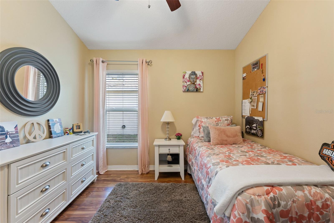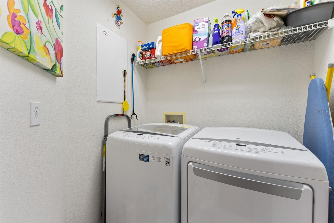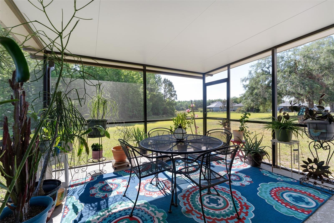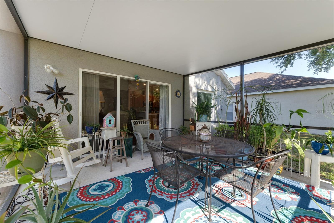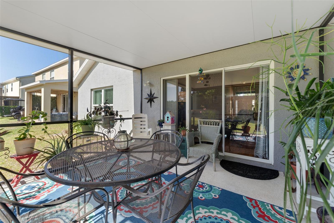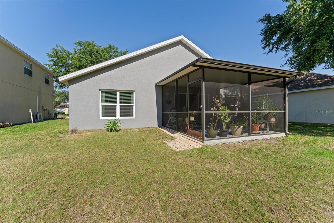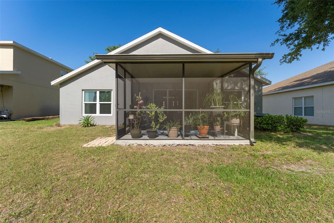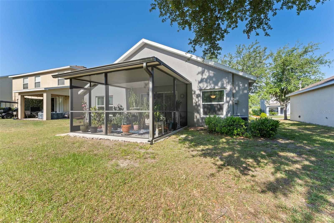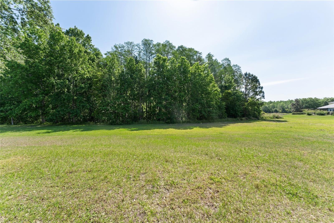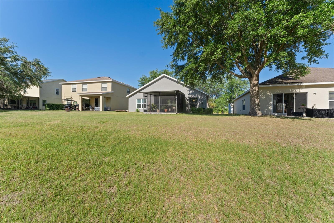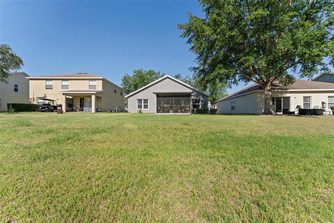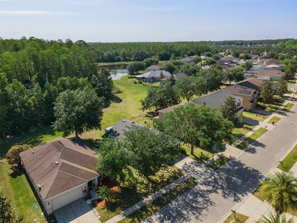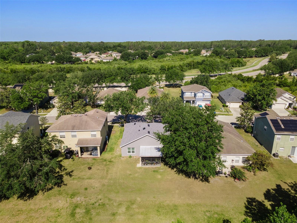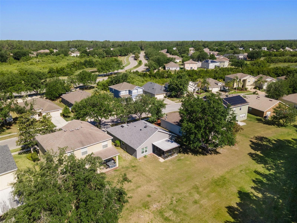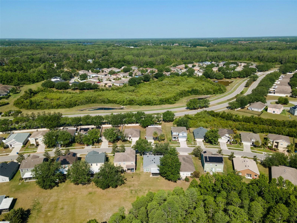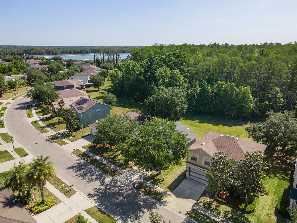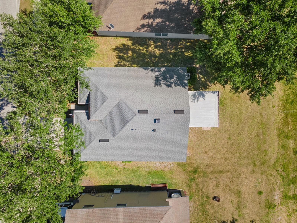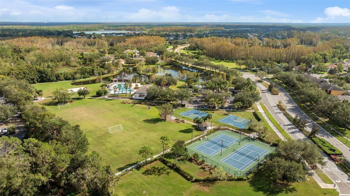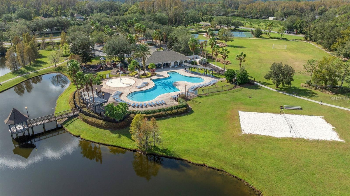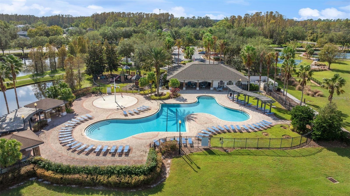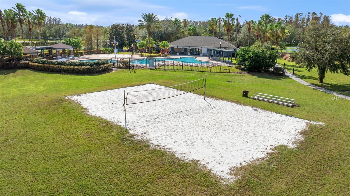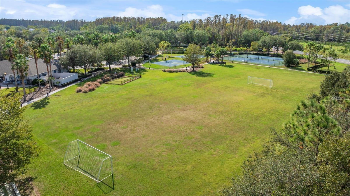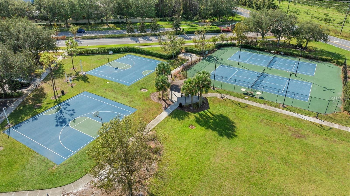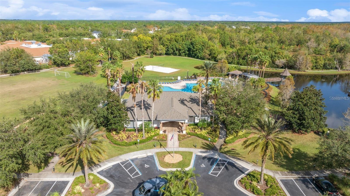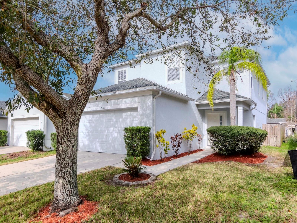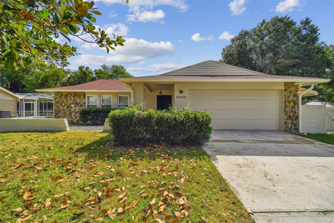5754 Sweet William Terrace, LAND O LAKES, FL 34639
Property Photos
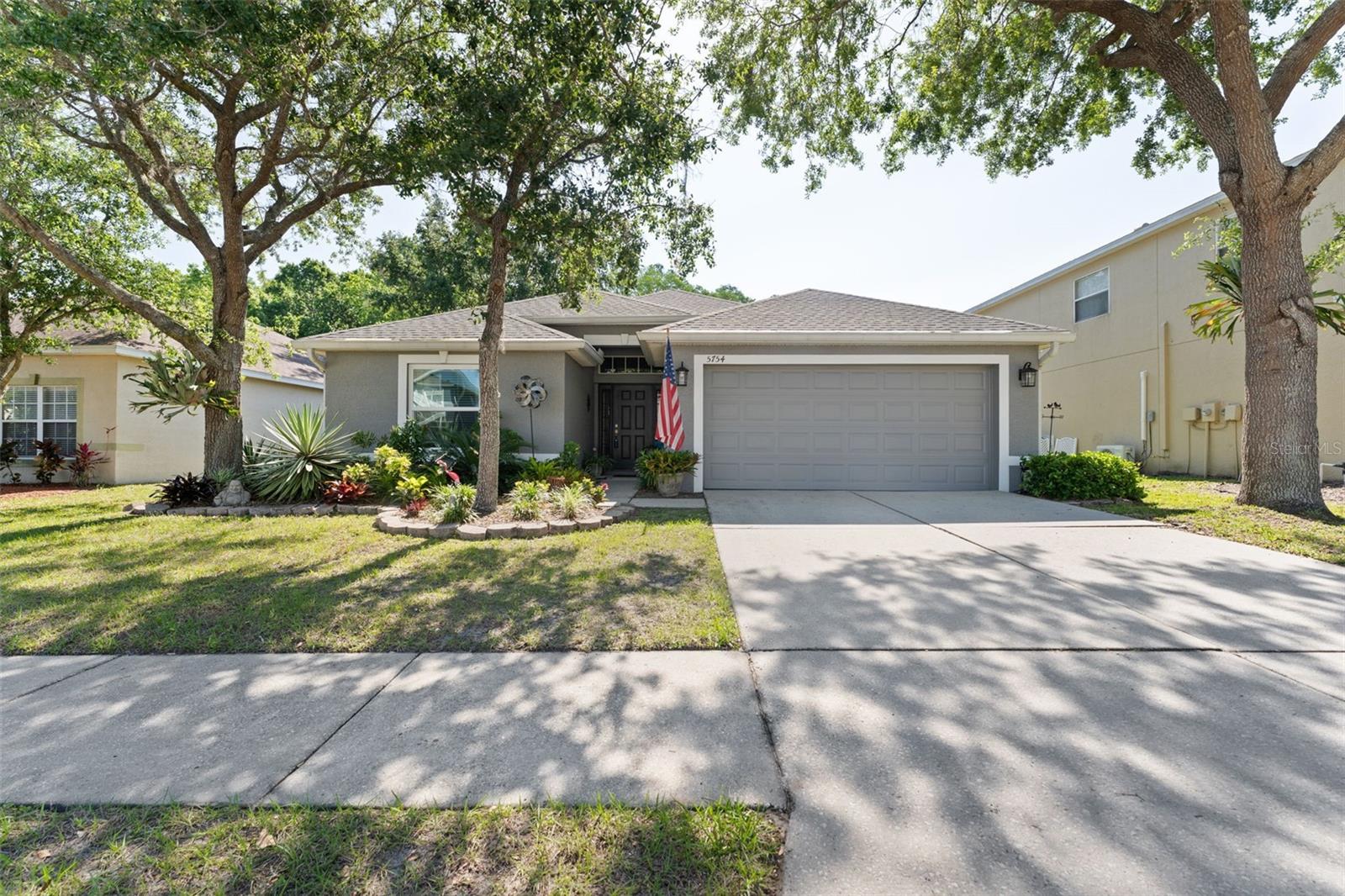
Would you like to sell your home before you purchase this one?
Priced at Only: $349,000
For more Information Call:
Address: 5754 Sweet William Terrace, LAND O LAKES, FL 34639
Property Location and Similar Properties
- MLS#: TB8376015 ( Residential )
- Street Address: 5754 Sweet William Terrace
- Viewed:
- Price: $349,000
- Price sqft: $171
- Waterfront: No
- Year Built: 2006
- Bldg sqft: 2040
- Bedrooms: 3
- Total Baths: 2
- Full Baths: 2
- Garage / Parking Spaces: 2
- Days On Market: 13
- Additional Information
- Geolocation: 28.2414 / -82.4424
- County: PASCO
- City: LAND O LAKES
- Zipcode: 34639
- Subdivision: Dupree Lakes Ph 02
- Provided by: ADVANTAGE REAL ESTATE SERVICES
- Contact: Keica St. Romain
- 813-996-4747

- DMCA Notice
-
DescriptionBeautiful and immaculate home in the charming neighborhood of Dupree Lakes in Land O Lakes!! This very well maintained and move in ready home offers 3 bedrooms, 2 baths, 2 car garage, covered and screened lanai, conservation views and a charming front covered patio. All major items have been updated including the following: ROOF 2022, AC 2023, Windows 2021, SOLAR Attic Fan, laminate floors, paint 2020, stove 2024, newer refrigerator and microwave, light fixtures and ceiling fans. Gorgeous conservation and wooded views out the back with no back neighbors. The 14x14 lanai is the perfect place to enjoy your coffee in the mornings and to relax in the evenings. The large kitchen features an island with a breakfast bar, closet pantry, tile backsplash and is open to the living room and dining area. The large master suite has plenty of room for all your furniture plus space for an office or reading area. Beautiful curb appeal with mature landscaping and beautiful plants. In addition, the master suite provides beautiful views of your backyard and conservation area. The master bath has a dual sink vanity, walk in shower, garden tub and a large walk in closet. This is a split bedroom floor plan with the two secondary bedrooms tucked off the hallway near the front and the master is tucked in the back of the home. Entertaining is easy with the large, open floor plan. Welcoming and wide foyer greets you as you enter the home. Additional features: inside utility includes washer, dryer and storage, large clean garage, window treatments, irrigation system, gutters, tile and laminate floors and a truly beautiful, landscaped yard. Community amenities include a clubhouse, pool, basketball, tennis, park, playground, volleyball and soccer fields. Located near great schools, recreation, shopping and medical. Move in ready!!! Low HOA of only $120.00 annually! Shows like a model home.
Payment Calculator
- Principal & Interest -
- Property Tax $
- Home Insurance $
- HOA Fees $
- Monthly -
For a Fast & FREE Mortgage Pre-Approval Apply Now
Apply Now
 Apply Now
Apply NowFeatures
Building and Construction
- Covered Spaces: 0.00
- Exterior Features: Rain Gutters, Sidewalk, Sliding Doors
- Flooring: Ceramic Tile, Laminate
- Living Area: 1394.00
- Roof: Shingle
Land Information
- Lot Features: Conservation Area, Sidewalk, Paved
Garage and Parking
- Garage Spaces: 2.00
- Open Parking Spaces: 0.00
- Parking Features: Garage Door Opener
Eco-Communities
- Water Source: Public
Utilities
- Carport Spaces: 0.00
- Cooling: Central Air, Attic Fan
- Heating: Central
- Pets Allowed: Yes
- Sewer: Public Sewer
- Utilities: Cable Connected
Amenities
- Association Amenities: Playground, Pool, Tennis Court(s)
Finance and Tax Information
- Home Owners Association Fee Includes: Pool
- Home Owners Association Fee: 120.00
- Insurance Expense: 0.00
- Net Operating Income: 0.00
- Other Expense: 0.00
- Tax Year: 2024
Other Features
- Appliances: Dishwasher, Disposal, Dryer, Electric Water Heater, Microwave, Range, Refrigerator, Washer
- Association Name: Staci Hurlburt
- Association Phone: 813-602-2355
- Country: US
- Interior Features: Cathedral Ceiling(s), Ceiling Fans(s), Eat-in Kitchen, Kitchen/Family Room Combo, Open Floorplan, Solid Surface Counters, Vaulted Ceiling(s), Walk-In Closet(s), Window Treatments
- Legal Description: DUPREE LAKES PHASE 2 PB 58 PG 015 BLOCK 6 LOT 27 OR 9185 PG 2660
- Levels: One
- Area Major: 34639 - Land O Lakes
- Occupant Type: Owner
- Parcel Number: 07-26-19-0040-00600-0270
- Possession: Close Of Escrow
- View: Trees/Woods
- Zoning Code: MPUD
Similar Properties
Nearby Subdivisions
Braesgate At Sable Ridge
Collier Place
Conners Lake Front Estates
Cypress Estates
Dupree Lakes
Dupree Lakes Ph 01
Dupree Lakes Ph 02
Dupree Lakes Ph 03a
Dupree Lakes Phase 1
East Lake Add
Enclave
Enclave At Terra Bella
Enclave Ph 01
Enclave Ph 1
Enclavelk Padgett
Enclaveterra Bella Ph 2 3
Enclaveterra Bella Ph 23
Enclaveterra Bella Ph 24
Grand Oaks Ph 02
Grand Oaks Ph 03
Heron Point At Sable Ridge Ph
King Lake Vista Un 1
Lago Del Rey
Lake Joyce Add
Lake Padgett Estates
Lake Padgett Estates East
Lake Padgett South
Lakes At Sable Ridge Ph 01
Lakes At Sable Ridge Ph 02
Landings At Bell Lake Ph 01
Landings At Bell Lake Ph 02
Non Sub
North Grove Add
Oaks
Oaks West
Oasis
Other
Paddock Grove Estates
Panther Run Sub
Plantation Palms
Plantation Palms Ph 01
Plantation Palms Ph 02a
Plantation Palms Ph 04b
Plantation Palms Ph 06
Plantation Palms Ph 1
Plantation Palms Ph 4a
Plantation Palms Phase Fourb
Sable Ridge Ph 1b
South Grove Add
Stagecoach Village 02 Ph 01
Stagecoach Village 03
Stagecoach Village 05
Stagecoach Village 07 Ph 02
Stagecoach Village Prcl 04 Ph
Stagecoach Village Prcl 06
The Woodlands
Twin Lake Ph 02b
Twin Lake Ph 02c
Valencia Gardens Ph 01
Valencia Gardens Ph 03
Valencia Gardens Ph 3
Woodlandsstagecoach
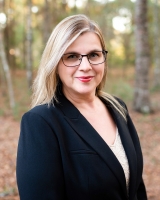
- Lumi Bianconi
- Tropic Shores Realty
- Mobile: 352.263.5572
- Mobile: 352.263.5572
- lumibianconirealtor@gmail.com



