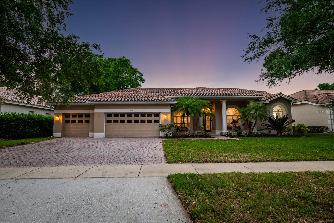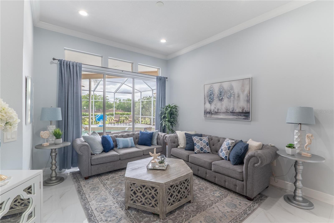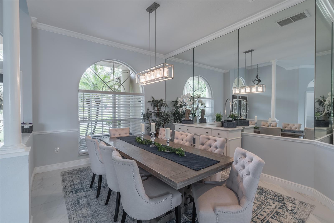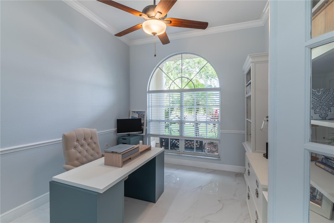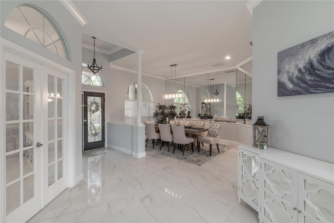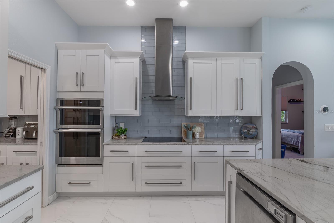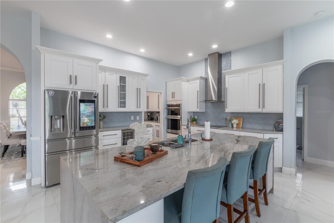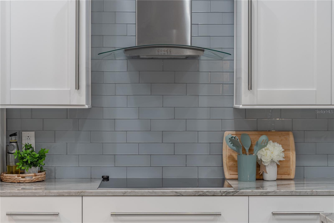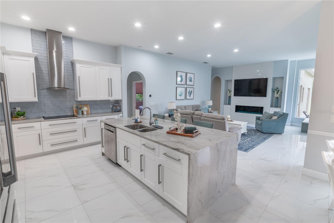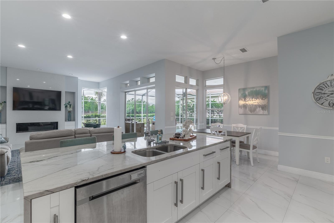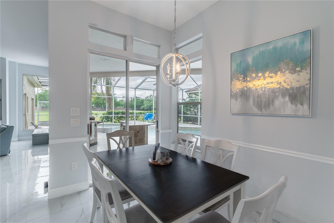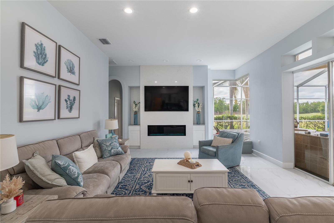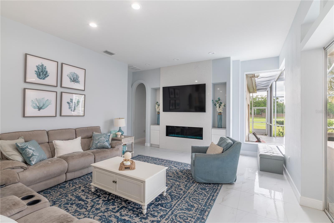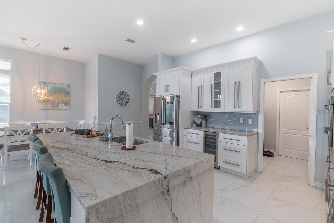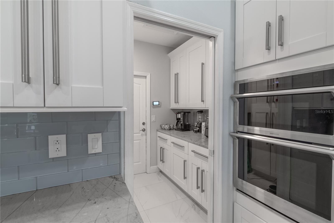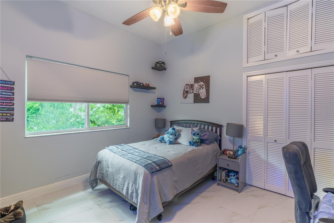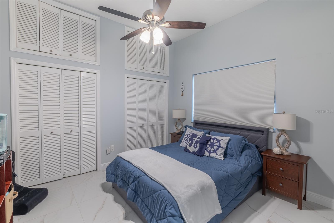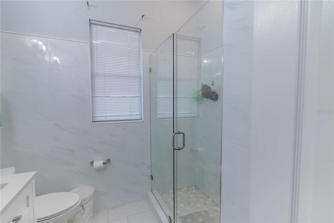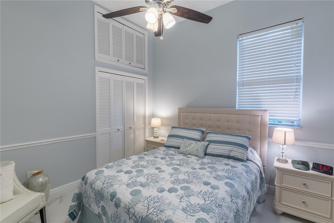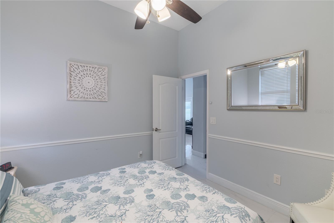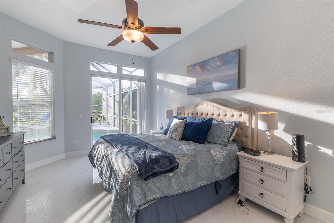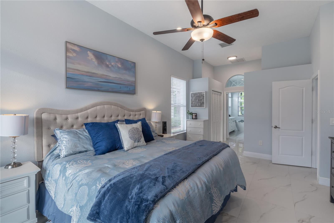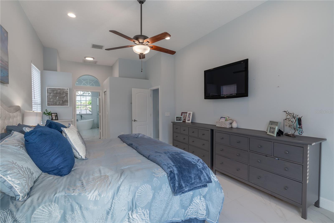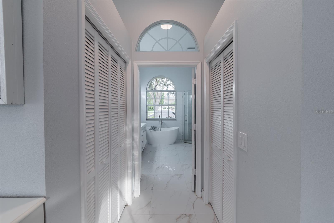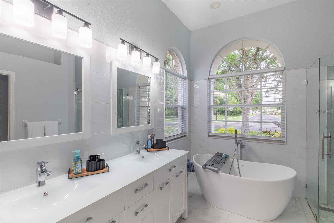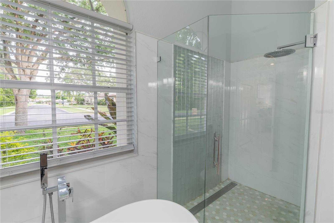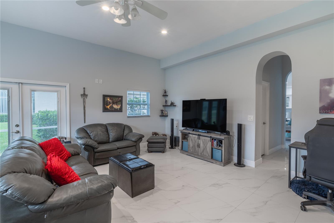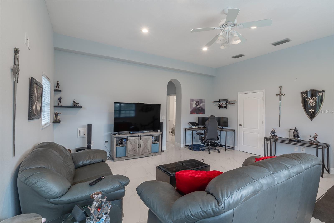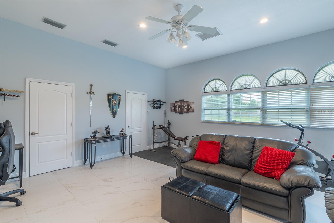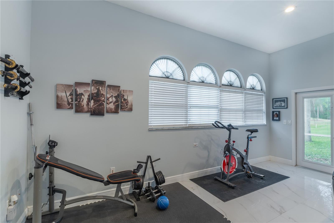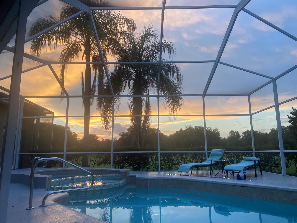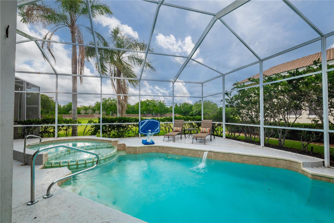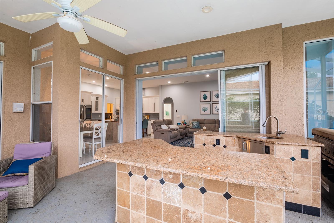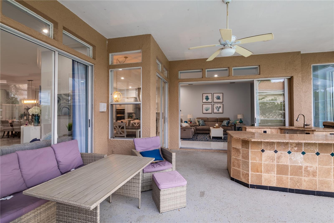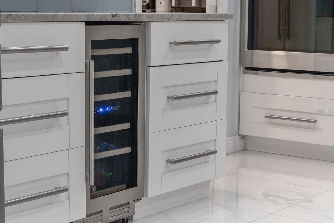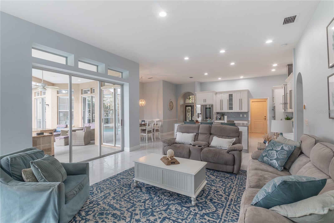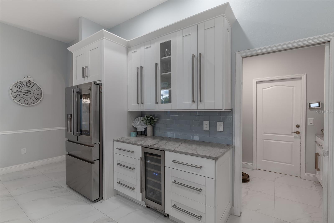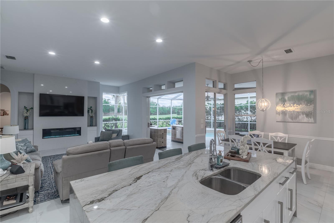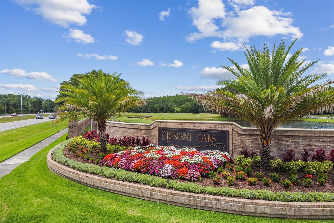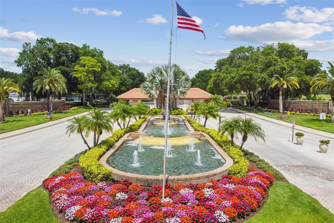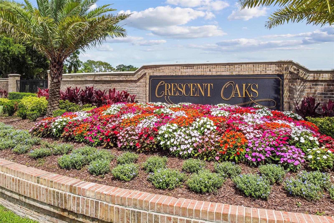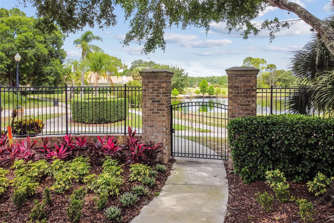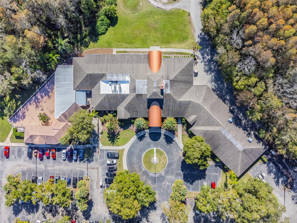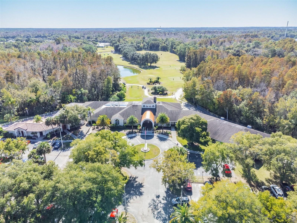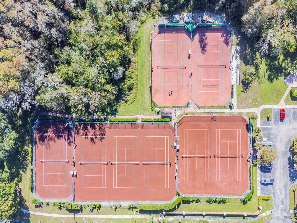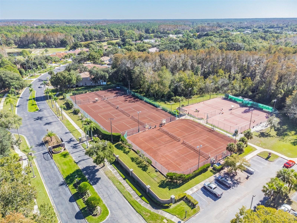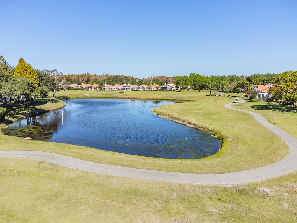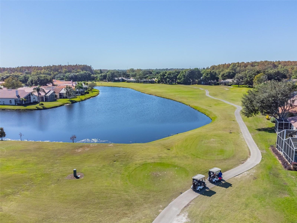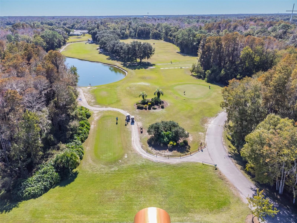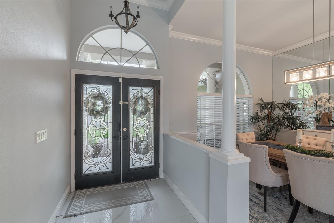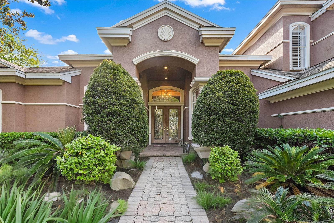1084 Berkshire Lane, TARPON SPRINGS, FL 34688
Property Photos
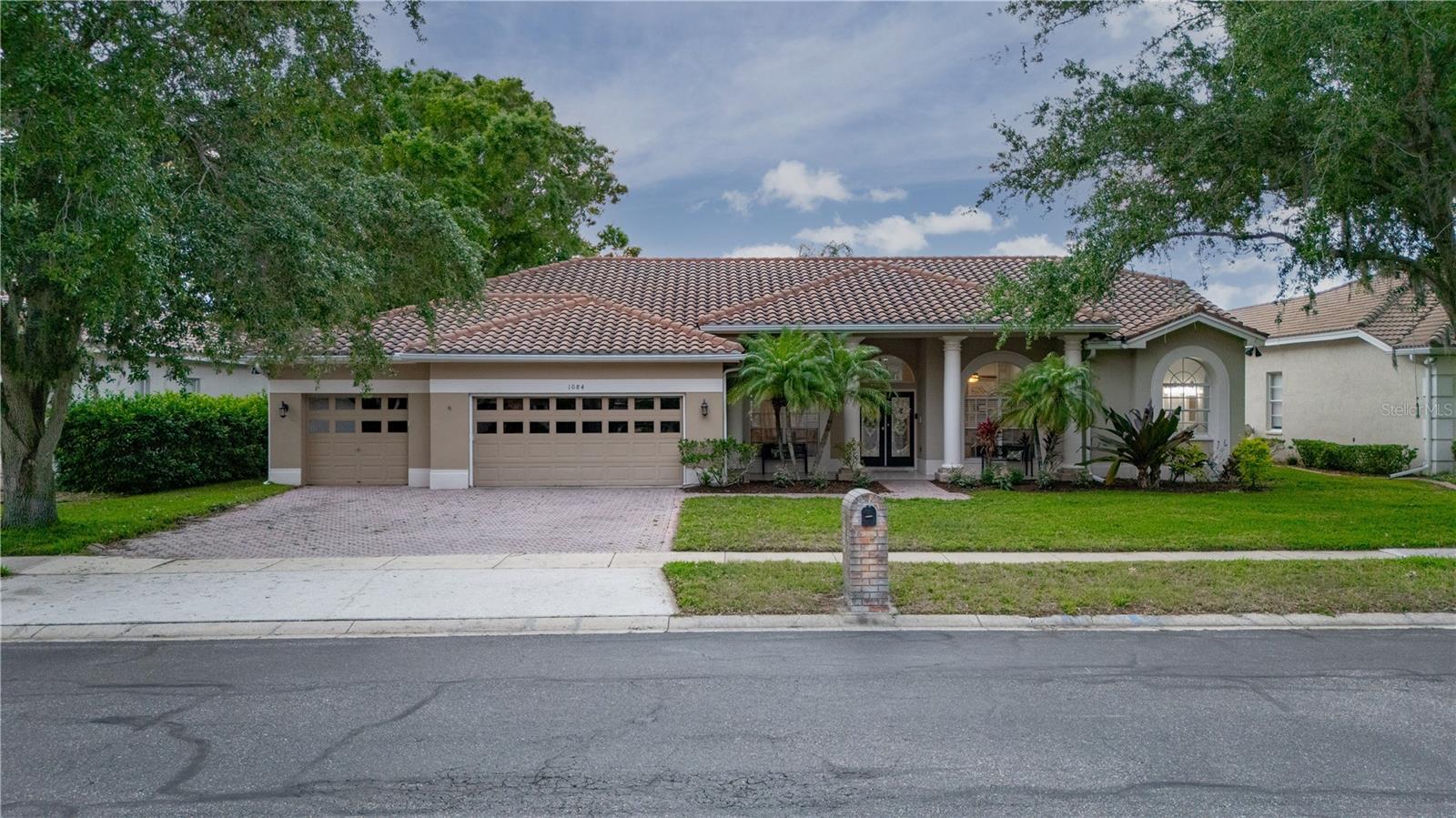
Would you like to sell your home before you purchase this one?
Priced at Only: $1,000,000
For more Information Call:
Address: 1084 Berkshire Lane, TARPON SPRINGS, FL 34688
Property Location and Similar Properties
- MLS#: TB8372492 ( Residential )
- Street Address: 1084 Berkshire Lane
- Viewed:
- Price: $1,000,000
- Price sqft: $213
- Waterfront: No
- Year Built: 1994
- Bldg sqft: 4694
- Bedrooms: 4
- Total Baths: 3
- Full Baths: 3
- Garage / Parking Spaces: 3
- Days On Market: 18
- Additional Information
- Geolocation: 28.1625 / -82.6961
- County: PINELLAS
- City: TARPON SPRINGS
- Zipcode: 34688
- Subdivision: Crescent Oaks Country Club Ph
- Elementary School: Brooker Creek
- Middle School: Tarpon Springs
- High School: East Lake
- Provided by: COASTAL PROPERTIES GROUP INTERNATIONAL
- Contact: Michelle Benson
- 727-493-1555

- DMCA Notice
-
DescriptionThis stunning completely remodeled pool home will captivate you! Featuring over 3200 sq. ft. of heated living space, 4 bedrooms, 3 baths, office and pre wired media room with eye catching ceramic tile and crown molding throughout. Beautiful kitchen comes fully equipped for all your entertaining needs: white wood cabinets with self close doors and drawers, Samsung state of the art appliances: built in double ovens, induction cooktop, Chef collection smart fridge, dual zone wine fridge and a massive center island with waterfall quartzite countertops and motion faucet, just to name a few. The family room boasts a top of the line 60 GAS LED fireplace and pocket door slider with access to your outdoor oasis! This split floor plan offers the master suite the privacy and room it deserves with a bathroom that is complimented with a large seamless glass enclosure shower accented with glass tile, free standing soaker tub and double sink designer glass vanity. Too many features to list!! This truly is an amazing home nestled in Crescent Oaks gated/guarded Community with a brand new traffic light on East Lake Road, close to the gulf beaches, Tampa International Airport, shopping, restaurants, top rated schools, parks and the many activities found in historic downtown Tarpon Springs.
Payment Calculator
- Principal & Interest -
- Property Tax $
- Home Insurance $
- HOA Fees $
- Monthly -
For a Fast & FREE Mortgage Pre-Approval Apply Now
Apply Now
 Apply Now
Apply NowFeatures
Building and Construction
- Covered Spaces: 0.00
- Exterior Features: Lighting, Outdoor Kitchen, Sidewalk, Sliding Doors
- Flooring: Marble, Tile
- Living Area: 3270.00
- Other Structures: Outdoor Kitchen
- Roof: Tile
Property Information
- Property Condition: Completed
Land Information
- Lot Features: Cleared, Landscaped, On Golf Course, Sidewalk, Paved
School Information
- High School: East Lake High-PN
- Middle School: Tarpon Springs Middle-PN
- School Elementary: Brooker Creek Elementary-PN
Garage and Parking
- Garage Spaces: 3.00
- Open Parking Spaces: 0.00
- Parking Features: Driveway
Eco-Communities
- Pool Features: Heated, In Ground, Lighting, Outside Bath Access, Screen Enclosure
- Water Source: Public
Utilities
- Carport Spaces: 0.00
- Cooling: Central Air
- Heating: Central, Propane
- Pets Allowed: Yes
- Sewer: Public Sewer
- Utilities: Cable Connected, Electricity Connected, Fiber Optics, Fire Hydrant, Private, Propane, Sewer Connected, Underground Utilities, Water Connected
Amenities
- Association Amenities: Gated, Golf Course, Pickleball Court(s), Vehicle Restrictions
Finance and Tax Information
- Home Owners Association Fee Includes: Guard - 24 Hour, Common Area Taxes, Escrow Reserves Fund
- Home Owners Association Fee: 155.00
- Insurance Expense: 0.00
- Net Operating Income: 0.00
- Other Expense: 0.00
- Tax Year: 2024
Other Features
- Appliances: Built-In Oven, Convection Oven, Cooktop, Dishwasher, Disposal, Dryer, Exhaust Fan, Microwave, Range Hood, Refrigerator, Tankless Water Heater, Touchless Faucet, Washer, Water Softener, Wine Refrigerator
- Association Name: Green Acre Property Manager
- Association Phone: (813) 600-1100
- Country: US
- Furnished: Unfurnished
- Interior Features: Built-in Features, Ceiling Fans(s), Chair Rail, Crown Molding, Eat-in Kitchen, High Ceilings, Kitchen/Family Room Combo, Open Floorplan, Primary Bedroom Main Floor, Smart Home, Solid Wood Cabinets, Split Bedroom, Thermostat, Walk-In Closet(s), Window Treatments
- Legal Description: CRESCENT OAKS COUNTRY CLUB PHASE 1 BLK B, LOT 2
- Levels: One
- Area Major: 34688 - Tarpon Springs
- Occupant Type: Owner
- Parcel Number: 03-27-16-18909-002-0020
- Style: Mediterranean
- View: Golf Course
- Zoning Code: RPD-0.5
Similar Properties
Nearby Subdivisions
Chateaux Des Lacs
Crescent Oaks
Crescent Oaks Country Club 2
Crescent Oaks Country Club Cov
Crescent Oaks Country Club Ph
Crescent Oaks Country Club Reg
Cypress Run
Fieldstone Village At Woodfiel
Grey Oaks
Keystone Ph 2
Keystone Palms Estates
Keystone Ranchettes
Keystone Springs
Lakeshore Village At Woodfield
Moss Branch Acres
None
Northfield
Oak Hill Acres
Oak Rdg 3
Oaklake Village At Woodfield P
Owens Sub
Pine Ridge
Riverside
Riverside Ii North
Shadowlake Village At Woodfiel
Tampa Tarpon Spgs Land Co
Uninc
Villas At Cypress Run
Villas At Cypress Runwest
Wentworth
Wentworth Club Homes
Winslow Park

- Lumi Bianconi
- Tropic Shores Realty
- Mobile: 352.263.5572
- Mobile: 352.263.5572
- lumibianconirealtor@gmail.com



