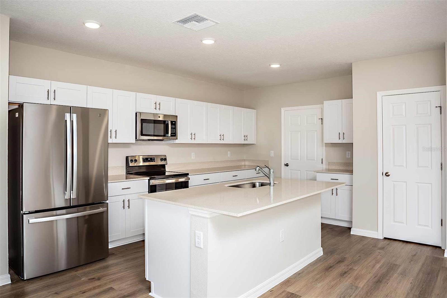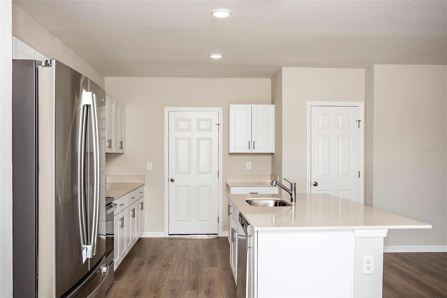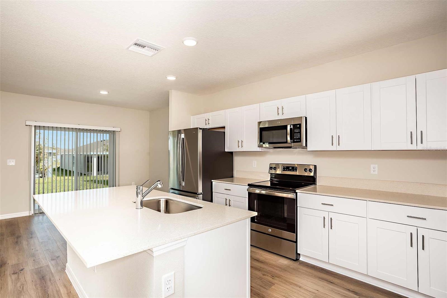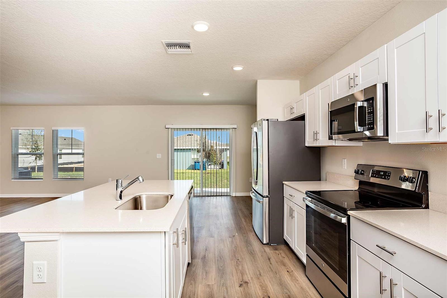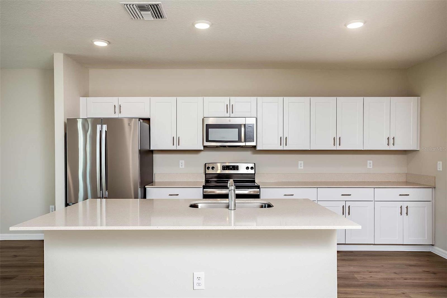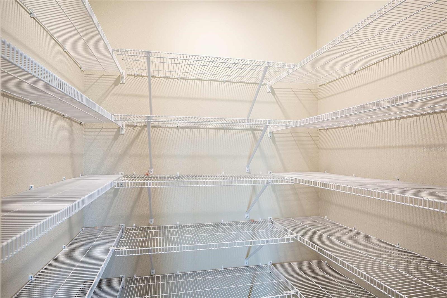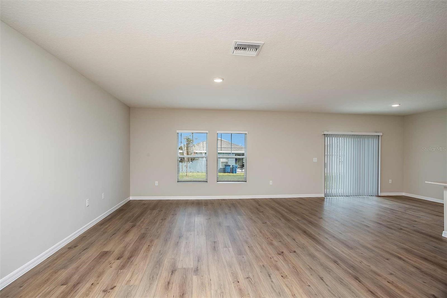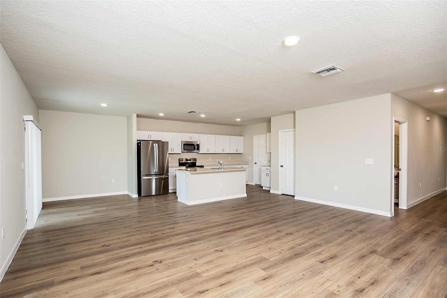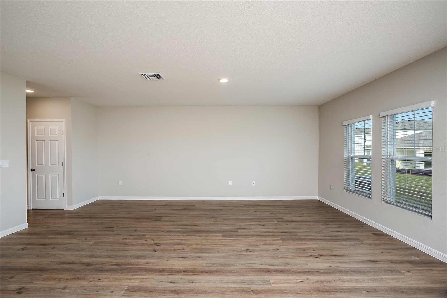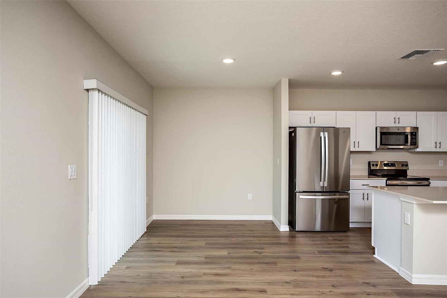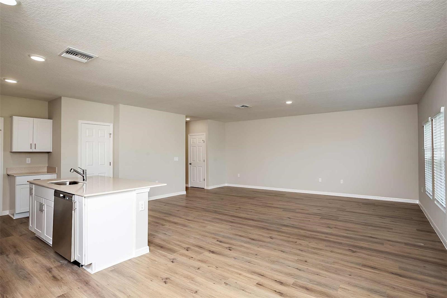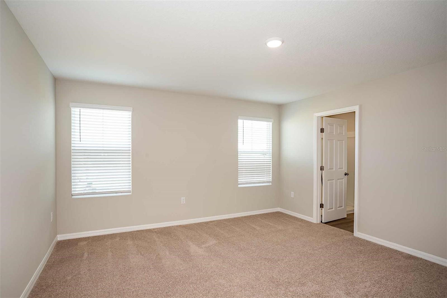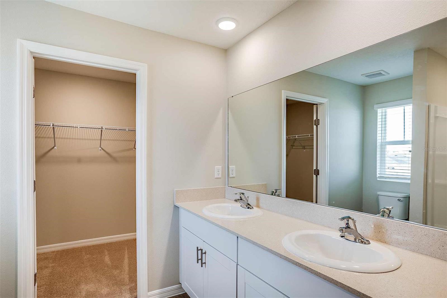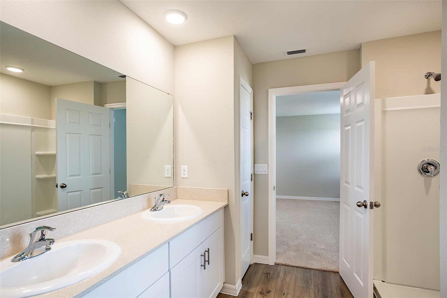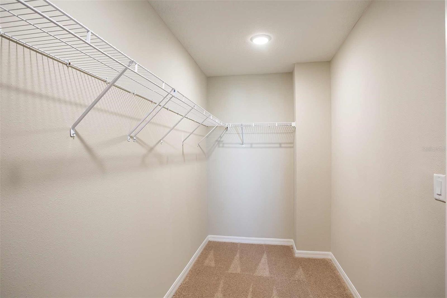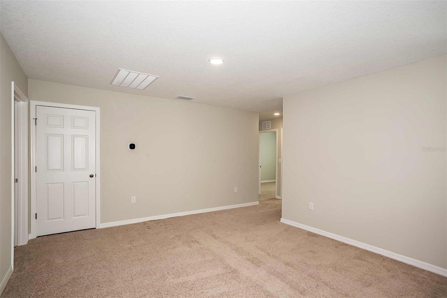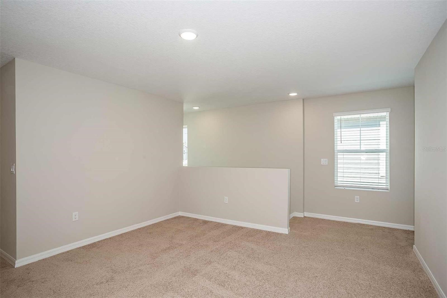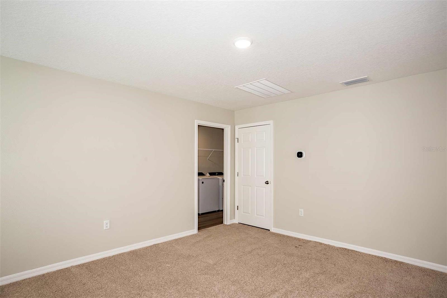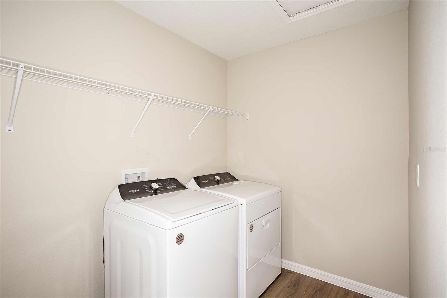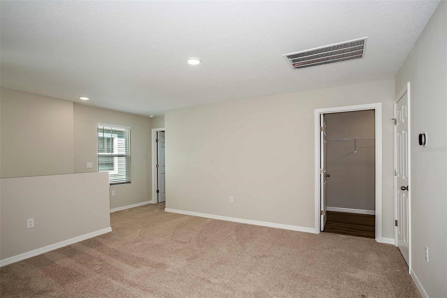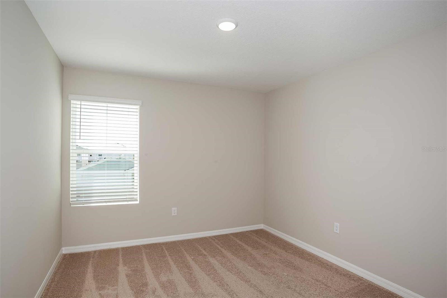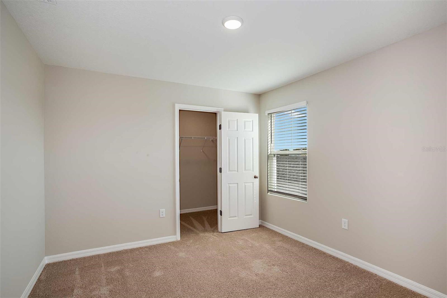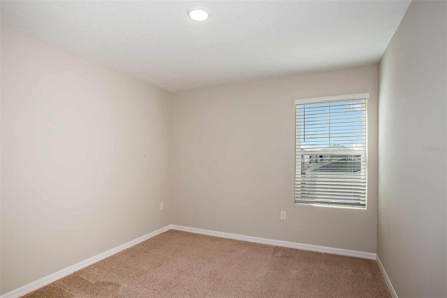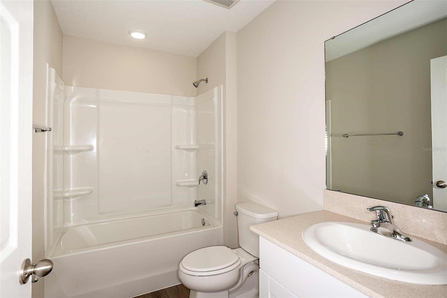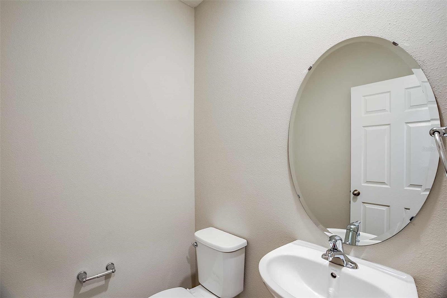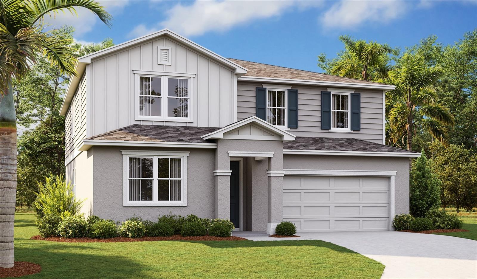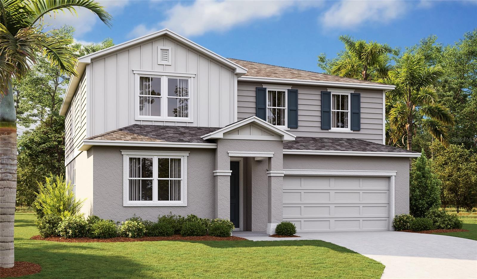4047 Gardenia Avenue, LAKE HAMILTON, FL 33851
Property Photos
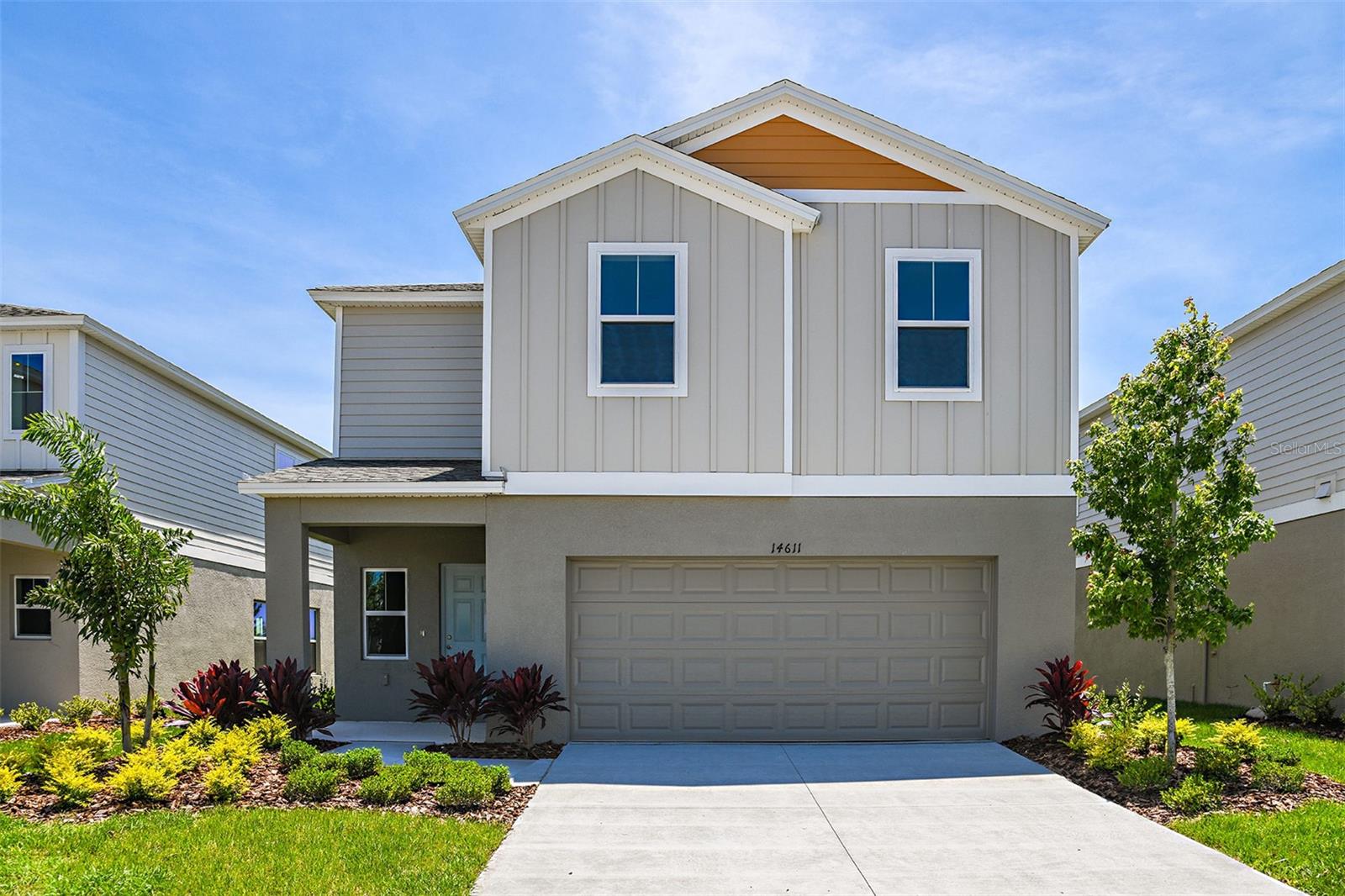
Would you like to sell your home before you purchase this one?
Priced at Only: $364,999
For more Information Call:
Address: 4047 Gardenia Avenue, LAKE HAMILTON, FL 33851
Property Location and Similar Properties
- MLS#: TB8372045 ( Single Family )
- Street Address: 4047 Gardenia Avenue
- Viewed:
- Price: $364,999
- Price sqft: $133
- Waterfront: No
- Year Built: 2025
- Bldg sqft: 2745
- Bedrooms: 4
- Total Baths: 3
- Full Baths: 2
- 1/2 Baths: 1
- Garage / Parking Spaces: 2
- Days On Market: 21
- Additional Information
- Geolocation: 28.065 / -81.6139
- County: POLK
- City: LAKE HAMILTON
- Zipcode: 33851
- Subdivision: Scenic Terrace
- Elementary School: Alta Vista Elem
- Middle School: Boone
- High School: Haines City Senior
- Provided by: CASA FRESCA REALTY
- Contact: Michael Human

- DMCA Notice
-
DescriptionUnder Construction. Welcome to The Azure, where modern design meets practical living in a home that has it all. With 4 bedrooms, 2.5 bathrooms, and a 2 car garage, this home is crafted for comfort and style. The extraordinary elevation and professionally designed landscaping create a captivating first impression. Step through the front door to discover luxurious vinyl plank flooring that extends throughout the open concept layout. The kitchen shines with quartz countertops and all new stainless steel appliances, overlooking the dining area and patio. A convenient half bath is located downstairs for guests, while the spacious laundry room upstairs comes complete with a brand new washer and dryer. Upstairs, youll find all four bedrooms, including the expansive owner's suite with a walk in shower, double vanities, and a spacious walk in closet. A flexible recreation space upstairs provides an ideal spot for family gatherings. With a smart thermostat ensuring energy efficiency and comfort, the Azure seamlessly blends functionality and modern luxury. Boldly unboring homes now selling at Scenic Terrace, a new home community ideally located in Lake Hamilton, FL. Centrally located between Orlando and Tampa, Scenic Terrace is also close to everyday conveniences, top shopping and dining options, and easy access to major commuter arteries. Images shown are for illustrative purposes only and may differ from actual home. Completion date subject to change.
Payment Calculator
- Principal & Interest -
- Property Tax $
- Home Insurance $
- HOA Fees $
- Monthly -
For a Fast & FREE Mortgage Pre-Approval Apply Now
Apply Now
 Apply Now
Apply NowFeatures
Similar Properties

- Lumi Bianconi
- Tropic Shores Realty
- Mobile: 352.263.5572
- Mobile: 352.263.5572
- lumibianconirealtor@gmail.com



