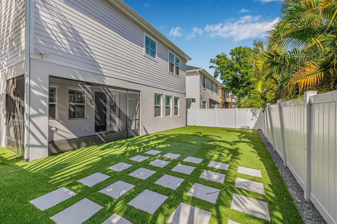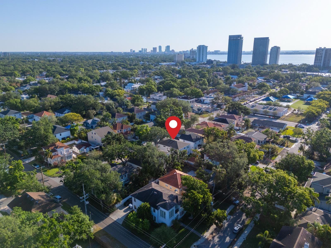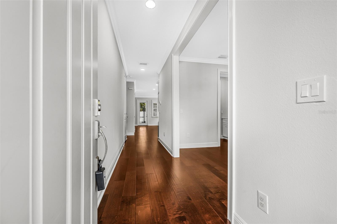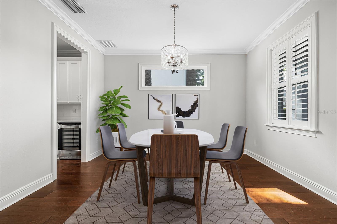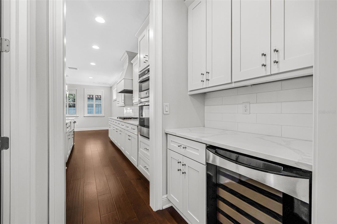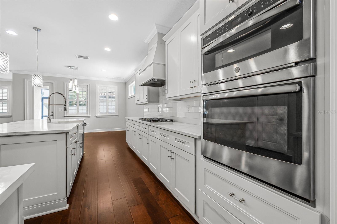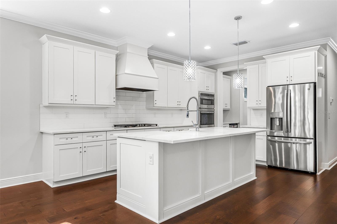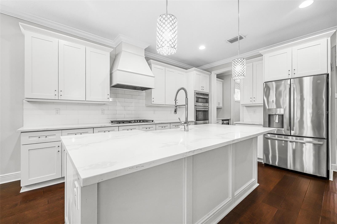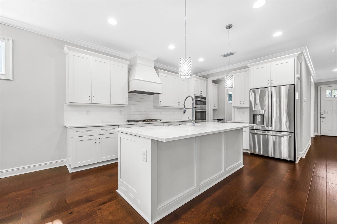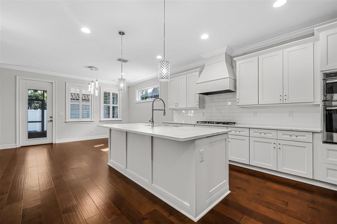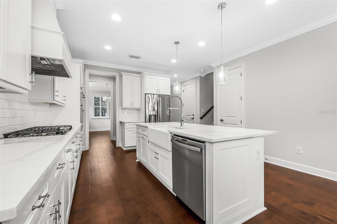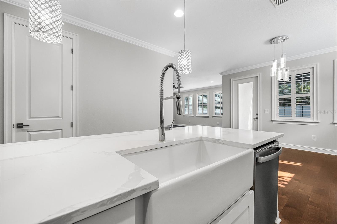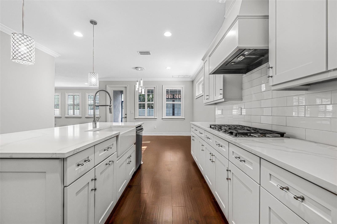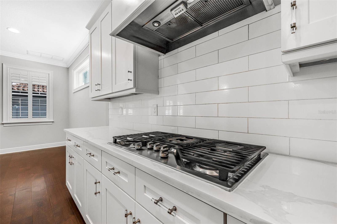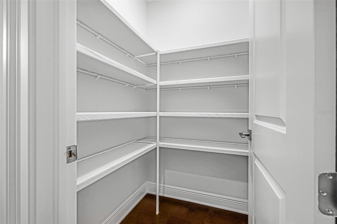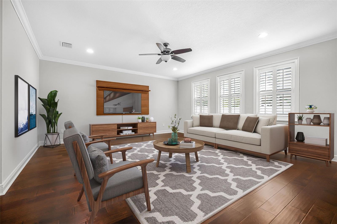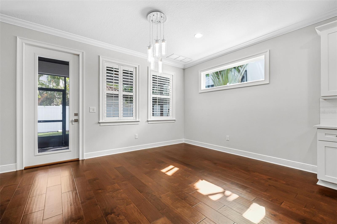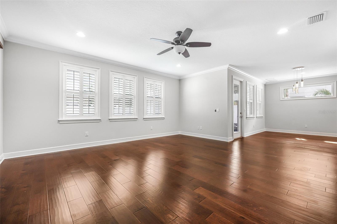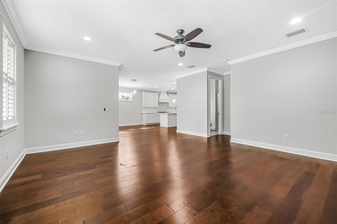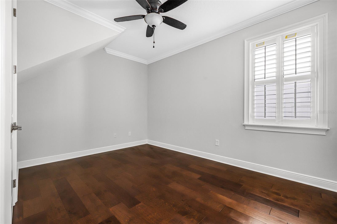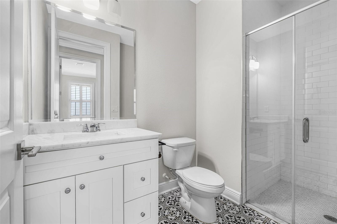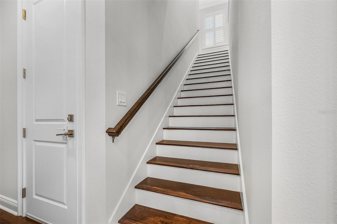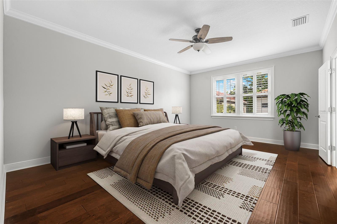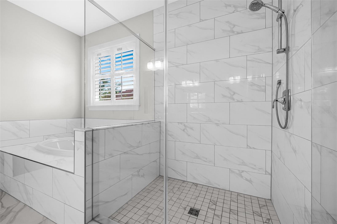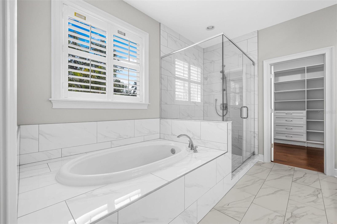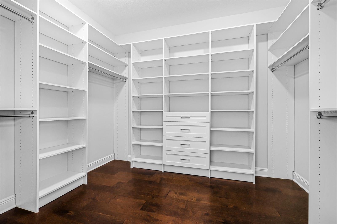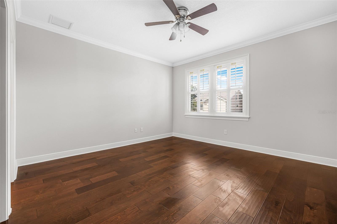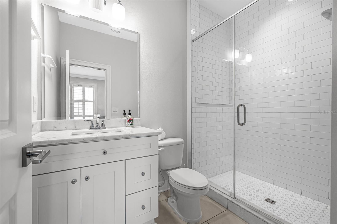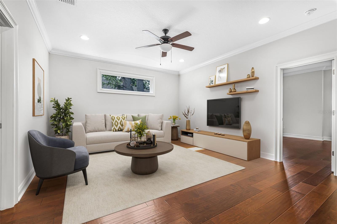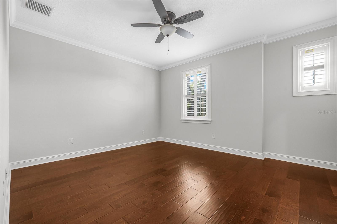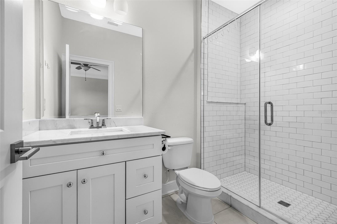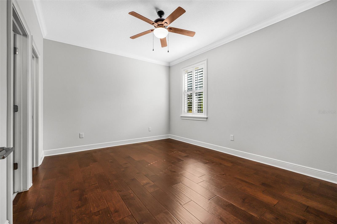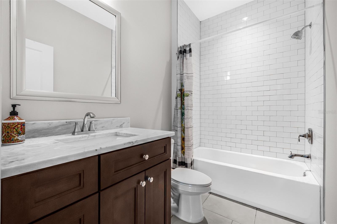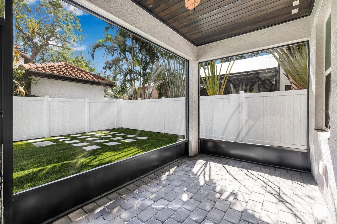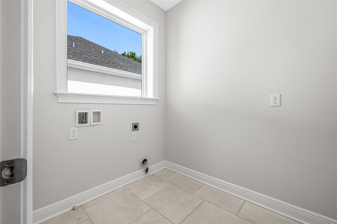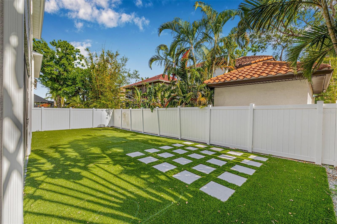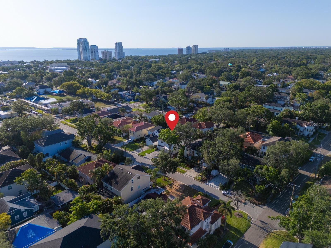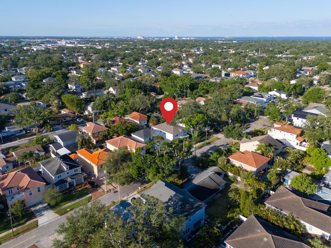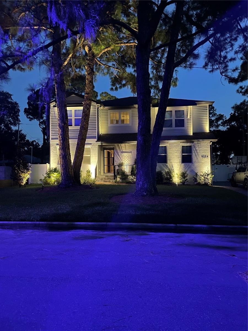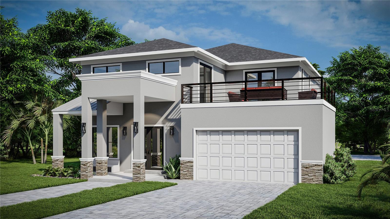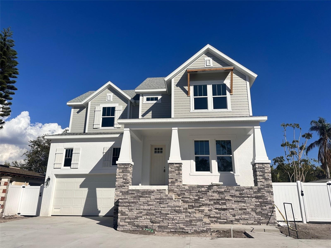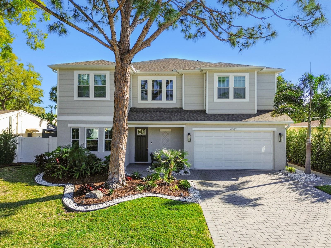3412 Tacon Street, TAMPA, FL 33629
Property Photos

Would you like to sell your home before you purchase this one?
Priced at Only: $1,649,000
For more Information Call:
Address: 3412 Tacon Street, TAMPA, FL 33629
Property Location and Similar Properties
- MLS#: TB8371482 ( Residential )
- Street Address: 3412 Tacon Street
- Viewed:
- Price: $1,649,000
- Price sqft: $414
- Waterfront: No
- Year Built: 2020
- Bldg sqft: 3979
- Bedrooms: 5
- Total Baths: 5
- Full Baths: 5
- Garage / Parking Spaces: 2
- Days On Market: 21
- Additional Information
- Geolocation: 27.9161 / -82.4999
- County: HILLSBOROUGH
- City: TAMPA
- Zipcode: 33629
- Subdivision: Palma Ceia Park
- Elementary School: Roosevelt
- Middle School: Coleman
- High School: Plant
- Provided by: CENTURY 21 BILL NYE REALTY
- Contact: Molly Nye
- 813-782-5506

- DMCA Notice
-
DescriptionOne or more photo(s) has been virtually staged. This stunning 5 bedroom, 5 bathroom home, plus a BONUS room, was built by M. Ryan in 2020 and is situated in the highly sought after Palma Ceia neighborhood. Upon entering, you are greeted by a spacious dining room featuring a rectangular window that fills the room with natural light. The dining area leads into a pass through space with a butlers pantry and a wine fridge. The open concept kitchen is a chefs dream, featuring a large island, a gas cooktop, quartz countertops, stainless steel GE Profile appliances, and a white farmhouse style single basin sink. Just off the kitchen, a cozy breakfast nook opens into the family room, offering a lovely view of the fully permitted turf backyard. Enjoy the outdoors year round in the screened in patio, perfect for experiencing Floridas sunny weather. The fifth bedroom, conveniently located just off the family room, features a built in closet and a walk in shower, making it ideal for guests or a home office. Upstairs, youll find a versatile bonus room, a generously sized primary bedroom, and three additional bedrooms, all featuring en suite bathrooms and walk in closets. The luxurious primary suite includes custom built closets, dual sinks, a soaking tub, a walk in shower, and a private powder room. The home boasts no carpet, plantation shutters and crown molding throughout. Additional highlights include low impact windows, a tankless water heater, and the peace of mind that the property is in flood zone X. Conveniently located just steps from top rated Roosevelt Elementary, as well as zoned for Coleman and Plant High School, this home offers easy access to Bayshore Blvd, Corona Park, numerous shops and restaurants, and the Selmon Expressway. Say goodbye to long carpool linesafter the bell rings at Roosevelt Elementary, youre just steps away from school pick up! Call today for your private showing.
Payment Calculator
- Principal & Interest -
- Property Tax $
- Home Insurance $
- HOA Fees $
- Monthly -
For a Fast & FREE Mortgage Pre-Approval Apply Now
Apply Now
 Apply Now
Apply NowFeatures
Building and Construction
- Covered Spaces: 0.00
- Exterior Features: Sidewalk
- Fencing: Vinyl
- Flooring: Tile, Wood
- Living Area: 3354.00
- Roof: Metal, Shingle
Land Information
- Lot Features: City Limits, Sidewalk, Paved
School Information
- High School: Plant-HB
- Middle School: Coleman-HB
- School Elementary: Roosevelt-HB
Garage and Parking
- Garage Spaces: 2.00
- Open Parking Spaces: 0.00
Eco-Communities
- Water Source: Public
Utilities
- Carport Spaces: 0.00
- Cooling: Central Air
- Heating: Central
- Pets Allowed: Yes
- Sewer: Public Sewer
- Utilities: Cable Available, Electricity Connected, Natural Gas Available, Water Connected
Finance and Tax Information
- Home Owners Association Fee: 0.00
- Insurance Expense: 0.00
- Net Operating Income: 0.00
- Other Expense: 0.00
- Tax Year: 2024
Other Features
- Appliances: Built-In Oven, Dishwasher, Disposal, Gas Water Heater, Microwave, Range, Refrigerator, Wine Refrigerator
- Country: US
- Interior Features: Ceiling Fans(s), Crown Molding, Eat-in Kitchen, Kitchen/Family Room Combo, PrimaryBedroom Upstairs, Walk-In Closet(s)
- Legal Description: Lot 7, Block 86, Palma Ceia Park, according to the map or plat thereof, as recorded in Plat Book 4, Page(s) 58, of the Public Records of Hillsborough County, Florida.
- Levels: Two
- Area Major: 33629 - Tampa / Palma Ceia
- Occupant Type: Vacant
- Parcel Number: A-34-29-18-3U4-000086-00007.0
- Style: Tudor
- Zoning Code: RS-60
Similar Properties
Nearby Subdivisions
3qk Southland
3sm Audubon Park
Azalea Terrace
Bay View Estate Resub Of Blk 1
Beach Park
Beach Park Isle Sub
Bel Mar
Bel Mar Rev
Bel Mar Rev Island
Bel Mar Revised
Bel Mar Shores Rev
Belle Vista
Belmar Revised Island
Belmar Shores Revised
Carol Shores
Clairmel Addition
Culbreath Bayou
Forest Park
Golf View Estates Rev
Griflow Park Sub
Henderson Beach
Holdens Simms Resub Of
Maryland Manor
Maryland Manor 2nd
Maryland Manor 2nd Un
Maryland Manor Rev
Minneola
Morningside
Morrison Court
New Suburb Beautiful
North New Suburb Beautiful
Not Applicable
Occident
Omar Subdivision
Palma Ceia Park
Palma Vista
Picadilly
Prospect Park Rev Map
Raines Sub
San Orludo
Sheridan Subdivision
Silvan Sub
Southland
Southland Add
Southland Add Resubdivisi
Southland Addition
Stoney Point Sub
Stoney Point Sub A Rep
Stoney Point Sub Add
Sunset Camp
Sunset Park
Sunset Park A Resub Of
Sunset Park Isles
Sunset Park Isles Dundee 1
Sunset Pk Isles Un 1
Texas Court Twnhms
Virginia Park
Virginia Park Re Sub O
Virginia Parkmaryland Manor Ar
Virginia Terrace
Watrous H J 2nd Add To West

- Lumi Bianconi
- Tropic Shores Realty
- Mobile: 352.263.5572
- Mobile: 352.263.5572
- lumibianconirealtor@gmail.com



