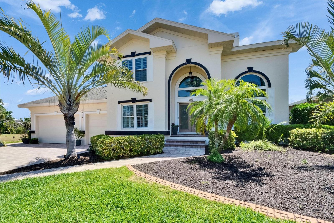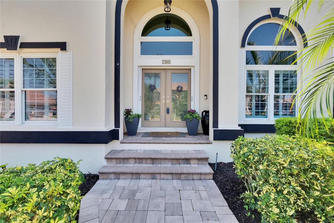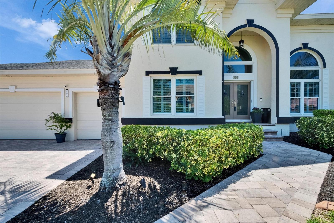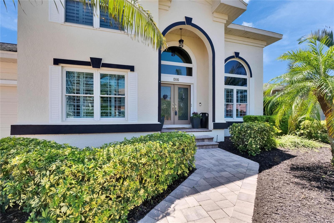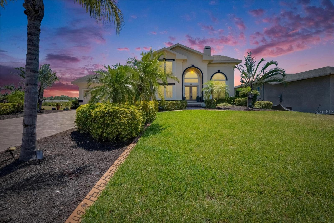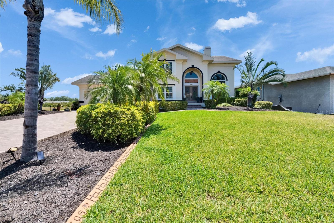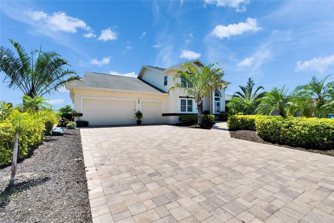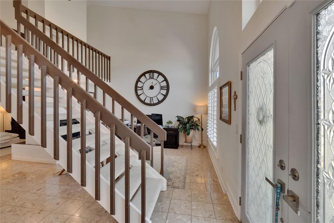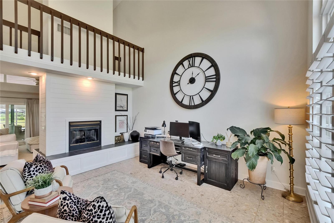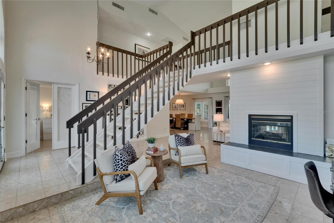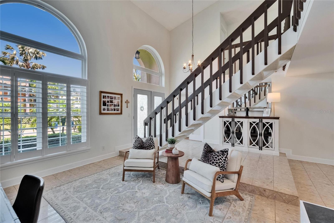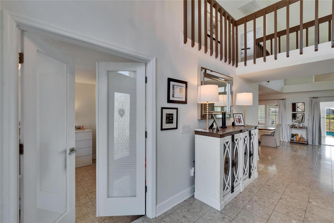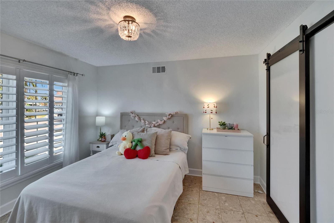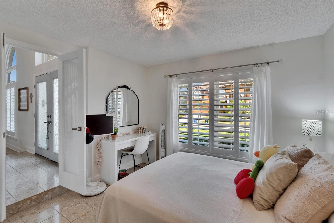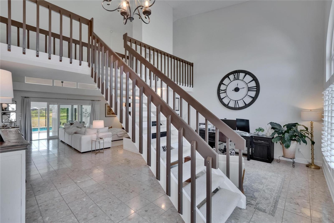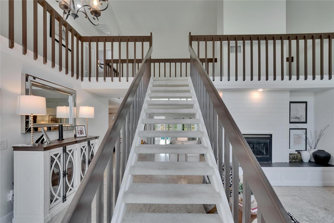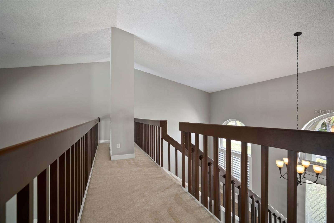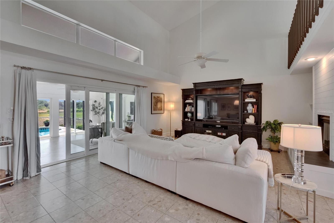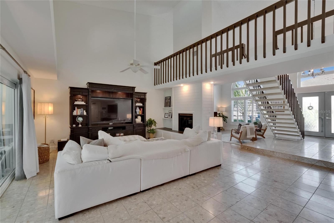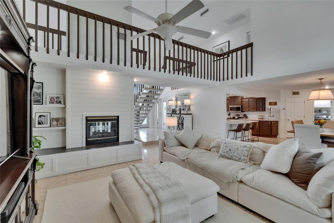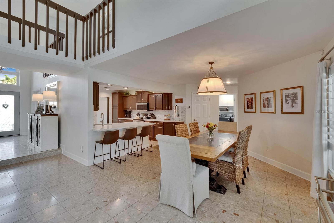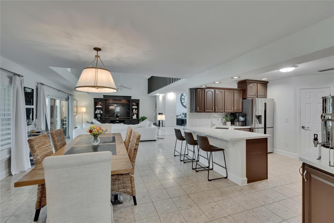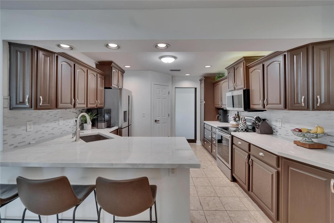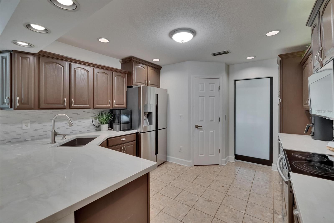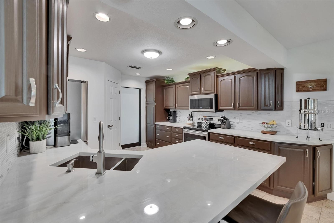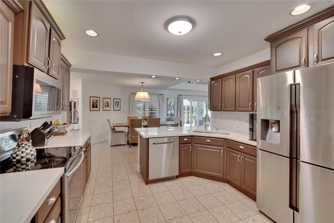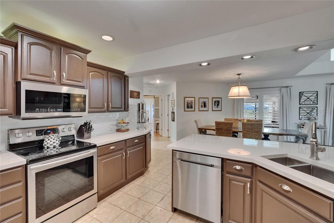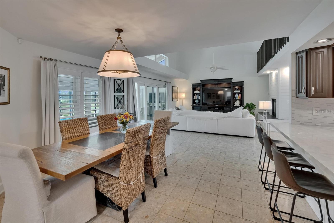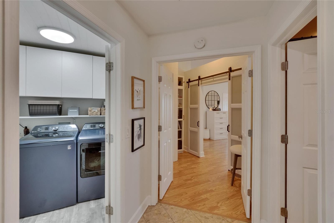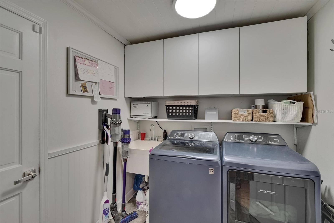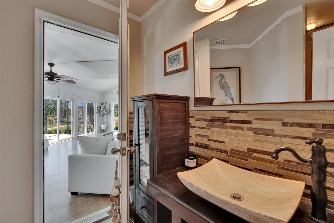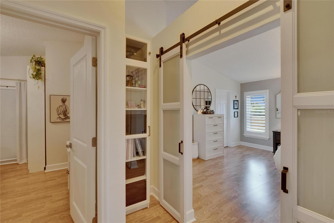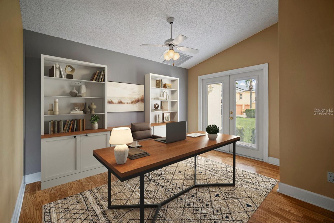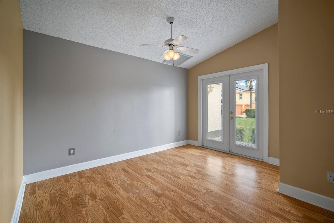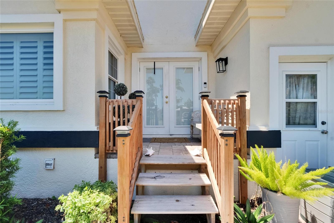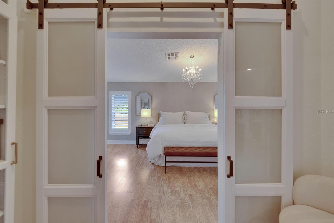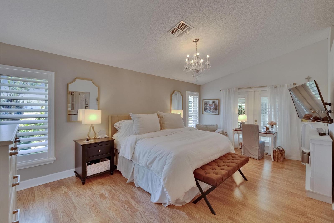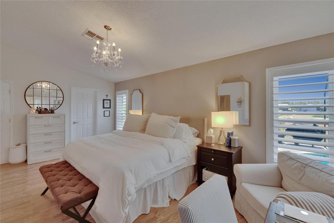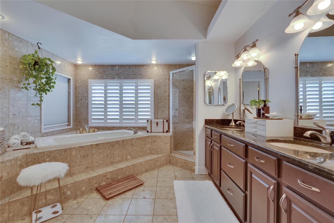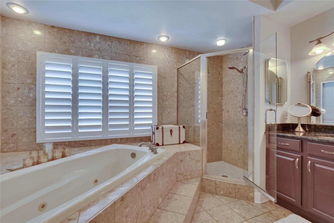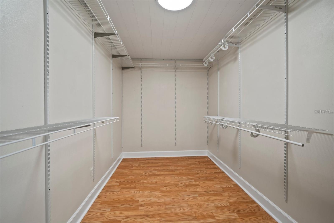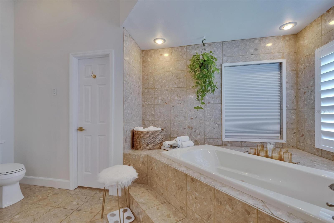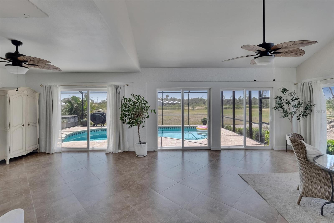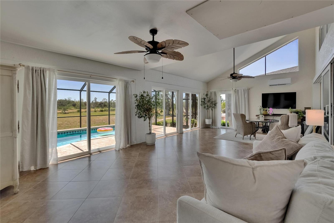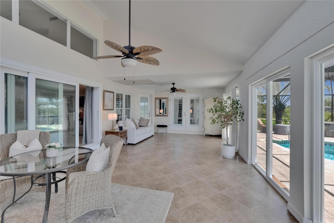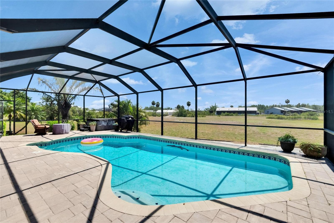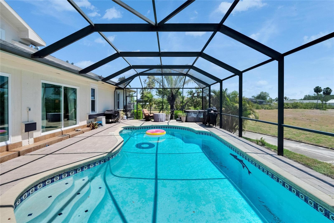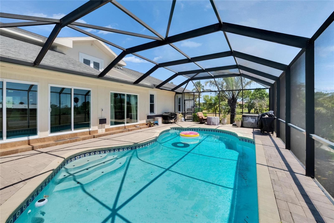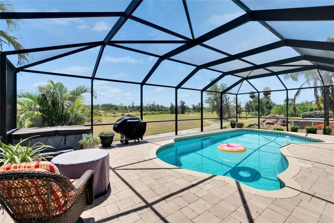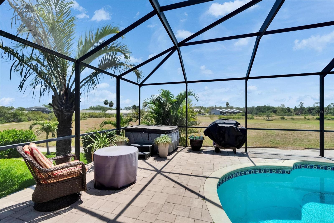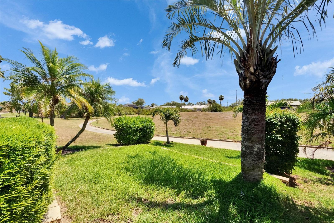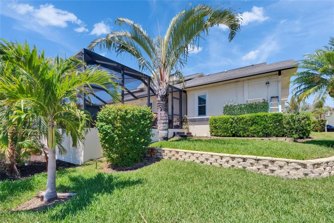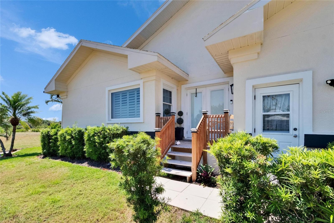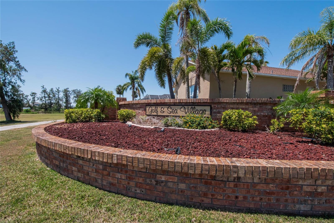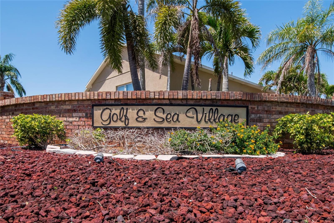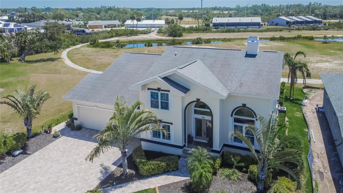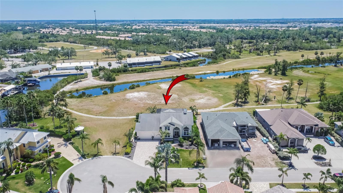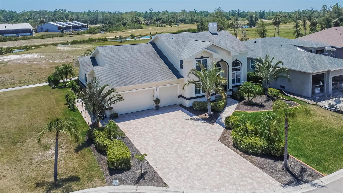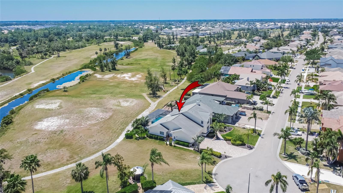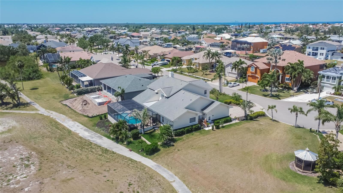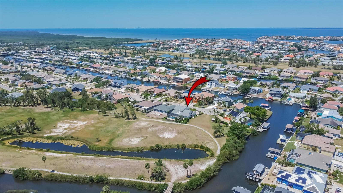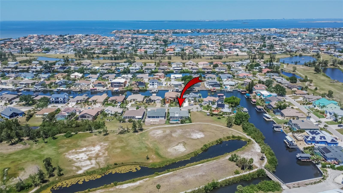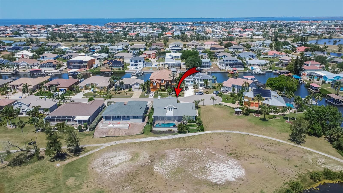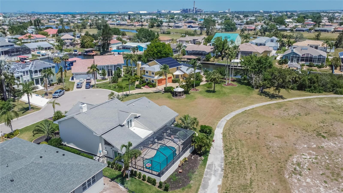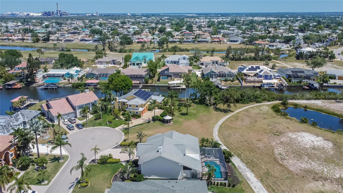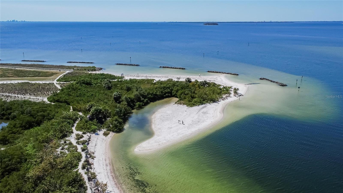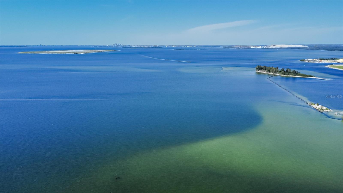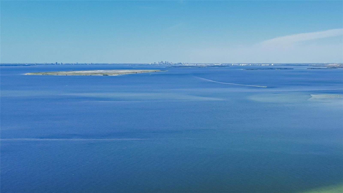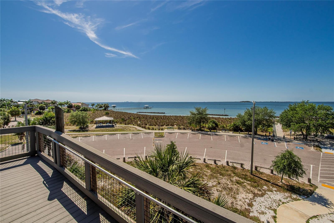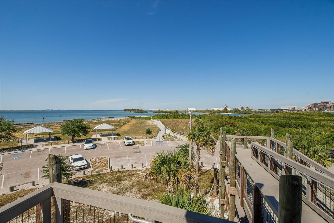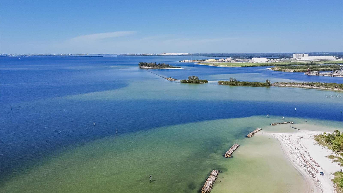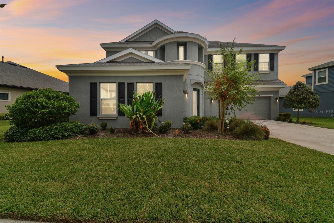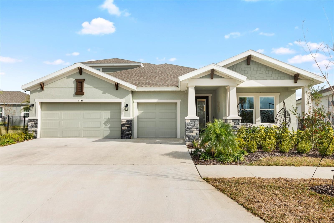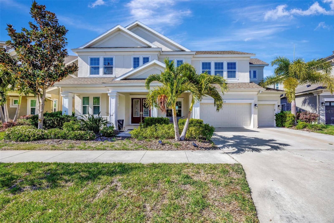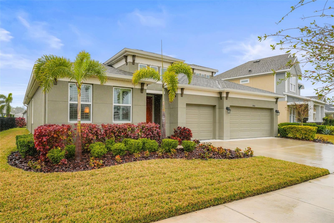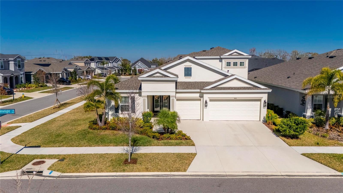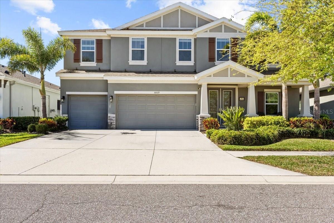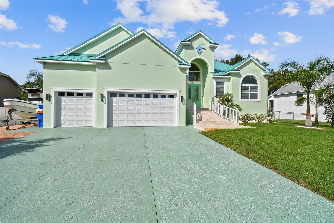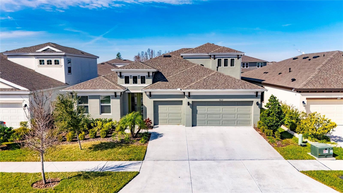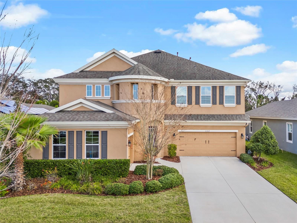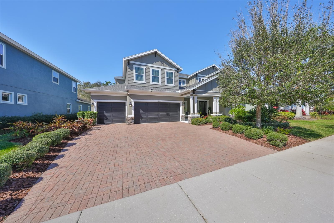706 Bunker View Drive, APOLLO BEACH, FL 33572
Property Photos
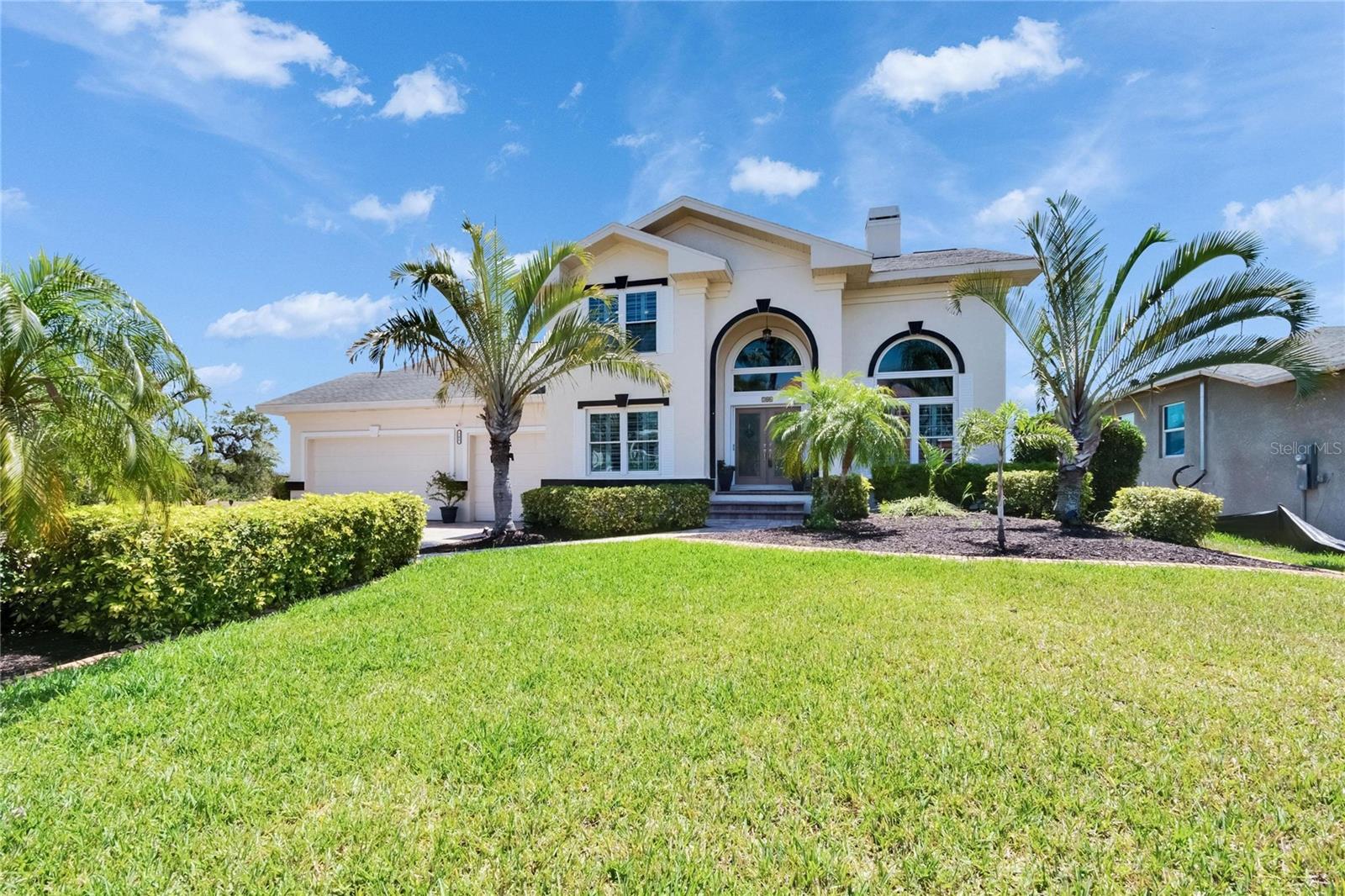
Would you like to sell your home before you purchase this one?
Priced at Only: $785,000
For more Information Call:
Address: 706 Bunker View Drive, APOLLO BEACH, FL 33572
Property Location and Similar Properties
- MLS#: TB8366482 ( Residential )
- Street Address: 706 Bunker View Drive
- Viewed: 1
- Price: $785,000
- Price sqft: $189
- Waterfront: No
- Year Built: 1988
- Bldg sqft: 4147
- Bedrooms: 4
- Total Baths: 4
- Full Baths: 4
- Garage / Parking Spaces: 3
- Days On Market: 12
- Additional Information
- Geolocation: 27.7653 / -82.4162
- County: HILLSBOROUGH
- City: APOLLO BEACH
- Zipcode: 33572
- Subdivision: Golf Sea Village
- Provided by: VINTAGE REAL ESTATE SERVICES
- Contact: Becky Sigler
- 813-684-0001

- DMCA Notice
-
DescriptionGet ready to fall in love with this beauty! SELLER WILL REPLACE ROOF with ACCEPTED OFFER! Loaded with upgrades and at nearly 3200+ sq ft of living space, this stunning property is sure to impress. 4 bedroom, 4 bathroom, 3 car garage home with a pool and spa is located in the sought after Golf and Sea Village, situated in a cul de sac on a street that does not have through traffic. This property was high and dry after last year's hurricanes. The 3200+ sf home backs up to the currently closed Apollo Beach Golf Course, which is still maintained. The welcoming double front entry doors with glass insets allow plenty of natural light. Upon entering, you'll be greeted by a view of the sparkling pool and outdoor entertainment area. A recent upgrade is the beautifully appointed Florida Sun Room, adding over 500 square feet and air conditioning to the homes total of 2,749 square feet of covered and air conditioned (mini split). Enjoy easy pool access to a full pool bath and space for an outdoor kitchen. When the weather cools down, you can relax indoors by the double sided fireplace (NEW Shiplap and Tile), which separates the Living and Great room areas. The kitchen is well equipped with beautiful wood cabinets featuring pull out shelving, a glass and stainless steel backsplash, a walk in pantry, an additional pantry, plus a corner pantry. It also includes stainless steel appliances and stone countertops. The master bedroom, located on the lower level, features double entry doors, a huge walk in closet, and an adjoining private space with a private entrance, perfect for an office, den, library, or other uses. This area features French doors that lead to an open paver terrace. The en suite master bathroom boasts an oversized jetted soaking tub, a separate walk in shower, marble floors, and dual sinks with granite countertops. There is a bedroom downstairs to the immediate left as you walk through the beautiful double entryway. Two additional bedrooms are located on the second floor, each with an en suite full bathroom. Bedroom three features three separate closets and French doors that lead to an upstairs balcony. The pool bath features an oversized walk in shower and a custom travertine vessel sink. Recent upgrades and improvements include: New Flat Roof (January 2025) All new screens in Pool/Lanai (2025) Two new AC units (February 2022) Pool heater with variable speed pump (January 2022) Exterior house painting (March 2022) New hot water tank (December 2022) New sod, irrigation, and custom curbing (March 2022) Interior paint, door hardware, plumbing fixtures, and toilets (November 2024) Two new garage door openers features MyQ App (November 2024). South Shore is a growing area with new schools, shopping, and restaurants, offering easy access to major highways. This community is truly a hidden gem!
Payment Calculator
- Principal & Interest -
- Property Tax $
- Home Insurance $
- HOA Fees $
- Monthly -
For a Fast & FREE Mortgage Pre-Approval Apply Now
Apply Now
 Apply Now
Apply NowFeatures
Building and Construction
- Covered Spaces: 0.00
- Exterior Features: French Doors, Sidewalk, Sliding Doors
- Flooring: Ceramic Tile, Travertine
- Living Area: 3249.00
- Roof: Shingle
Land Information
- Lot Features: Corner Lot, Cul-De-Sac, In County, Key Lot, Landscaped, On Golf Course, Oversized Lot, Sidewalk, Street Dead-End, Paved
Garage and Parking
- Garage Spaces: 3.00
- Open Parking Spaces: 0.00
- Parking Features: Garage Door Opener, Golf Cart Parking
Eco-Communities
- Pool Features: Gunite, In Ground, Lighting, Screen Enclosure
- Water Source: Public
Utilities
- Carport Spaces: 0.00
- Cooling: Central Air, Ductless
- Heating: Central
- Pets Allowed: Yes
- Sewer: Public Sewer
- Utilities: Cable Connected, Electricity Connected
Finance and Tax Information
- Home Owners Association Fee: 100.00
- Insurance Expense: 0.00
- Net Operating Income: 0.00
- Other Expense: 0.00
- Tax Year: 2023
Other Features
- Appliances: Dishwasher, Disposal, Microwave, Range, Refrigerator
- Association Name: Steve Jones President
- Association Phone: 813-334-5912
- Country: US
- Furnished: Negotiable
- Interior Features: Built-in Features, Cathedral Ceiling(s), Ceiling Fans(s), Crown Molding, Eat-in Kitchen, Open Floorplan, Primary Bedroom Main Floor, Solid Wood Cabinets, Split Bedroom, Stone Counters, Thermostat, Walk-In Closet(s)
- Legal Description: GOLF AND SEA VILLAGE UNIT 1 LOT 14 BLOCK 2
- Levels: Two
- Area Major: 33572 - Apollo Beach / Ruskin
- Occupant Type: Owner
- Parcel Number: U-21-31-19-1TD-000002-00014.0
- Possession: Close Of Escrow
- Style: Contemporary
- View: Golf Course, Pool, Trees/Woods
- Zoning Code: PD
Similar Properties
Nearby Subdivisions
1tm Apollo Beach
710
A Resub Of A Por Of Apollo
A Resub Of Pt Of Apollo Beac
Andalucia
Andalucia Sub
Apollo Bch
Apollo Beach
Apollo Beach Area #2
Apollo Beach Un 8 Sub
Apollo Key Village
Bay Vista
Beach Club Estates
Bimini Bay
Bimini Bay Ph 2
Braemar
C9o Waterset Wolf Creek Phase
Cobia Cay
Covington Park
Covington Park Ph 1a
Covington Park Ph 1b
Covington Park Ph 2a
Covington Park Ph 3a3b
Covington Park Ph 5a
Covington Park Ph 5b
Covington Park Ph 5c
Dolphin Cove
Flat Island
Golf Sea Village
Harbour Isles Ph 1
Harbour Isles Ph 2a2b2c
Harbour Isles Ph 2e
Harbour Isles Phase 1
Harbour Isles Phase 2a2b2c
Hemingway Estates
Hemingway Estates Ph 1a
Indigo Creek
Island Cay
Island Walk Ph I
Island Walk Ph Ii
Lagomar Sub
Lake St Clair Ph 12
Leen Sub
Leisey Sub
Leisey Subdivision
Mangrove Manor Ph 2
Marisol Pointe
Mirabay
Mirabay Community
Mirabay Parcel 8
Mirabay Parcels 21 23
Mirabay Ph 1a
Mirabay Ph 1b12a13b1
Mirabay Ph 1b2
Mirabay Ph 2a2
Mirabay Ph 2a3
Mirabay Ph 3a1
Mirabay Ph 3b2
Mirabay Ph 3c1
Mirabay Ph 3c2
Mirabay Ph 3c3
Mirabay Phase 3c2
Mirabay Prcl 22
Mirabay Prcl 7 Ph 1
Mirabay Prcl 7 Ph 2
Mirabay Prcl 7 Ph 3
Mirabay Prcl 8
Mustique Bay
Not In Hernando
Osprey Landing
Regency At Waterset
Sabal Key
Seasons At Waterset
Southshore Falls Ph 1
Southshore Falls Ph 2
Southshore Falls Ph 3apart
Southshore Falls Ph 3b Pt
Southshore Falls Ph 3dpart
Southshore Falls Ph 3e Prcl
Southshore Falls Phase 1
Symphony Isles
The Villas At Andalucia
Treviso
Veneto Shores
Waterset
Waterset Ph 1a Pt Repl
Waterset Ph 1c
Waterset Ph 2a
Waterset Ph 2c112c12
Waterset Ph 2c2
Waterset Ph 2c312c32
Waterset Ph 2c33 2c34
Waterset Ph 2d
Waterset Ph 3a1 Waterset
Waterset Ph 3a3 Covington G
Waterset Ph 3b1
Waterset Ph 3b2
Waterset Ph 3c2
Waterset Ph 4 Tr 21
Waterset Ph 4a South
Waterset Ph 4b South
Waterset Ph 5a 2b 5b1
Waterset Ph 5a1
Waterset Ph 5a2a
Waterset Ph 5a2b
Waterset Ph 5a2b 5b1
Waterset Ph 5b2
Waterset Ph Sa1
Waterset Phase 3b1
Waterset Phase 3b2
Waterset Phases 5a2b And 5b1
Waterset Wolf Creek
Waterset Wolf Creek Ph G1
Waterset Wolf Creek Phases A A
Waterset Wolf Crk Ph A D1
Waterset Wolf Crk Ph D2
Waterset Wolf Crk Phs A D1

- Lumi Bianconi
- Tropic Shores Realty
- Mobile: 352.263.5572
- Mobile: 352.263.5572
- lumibianconirealtor@gmail.com



