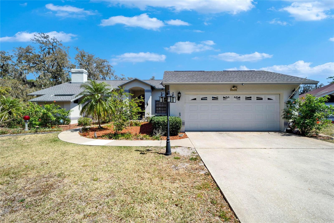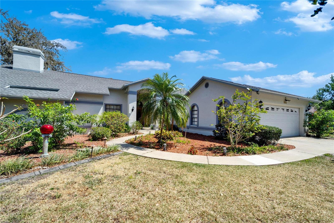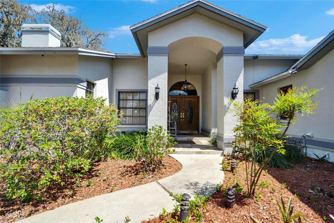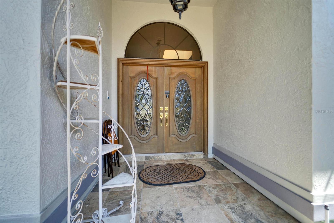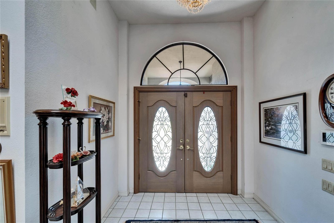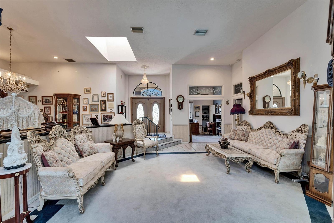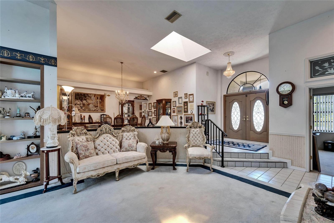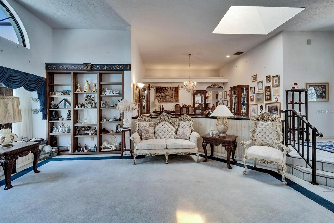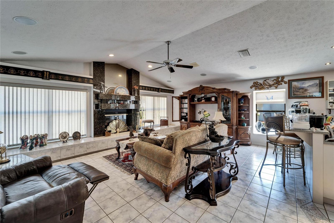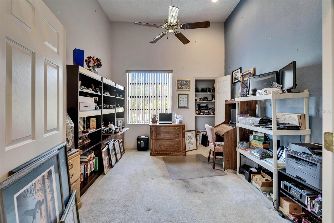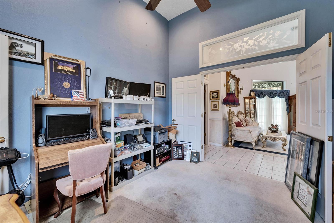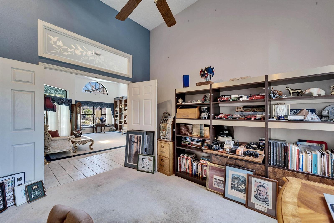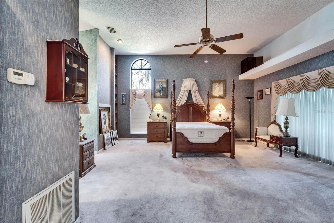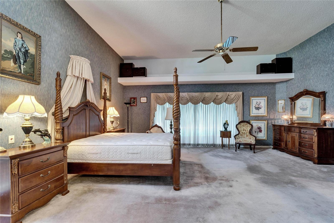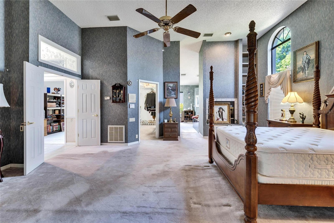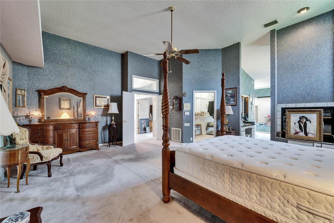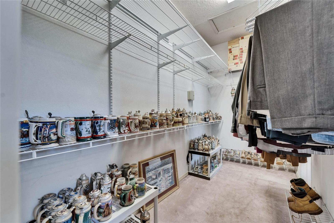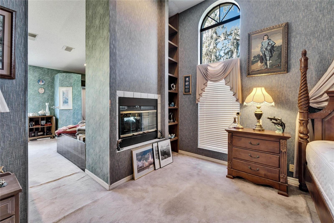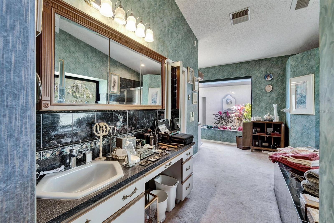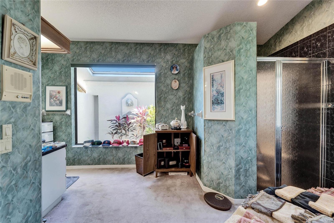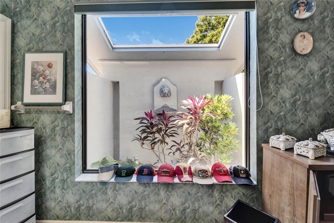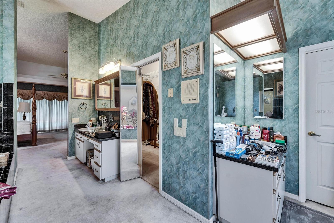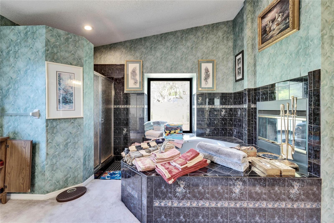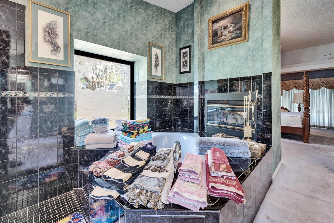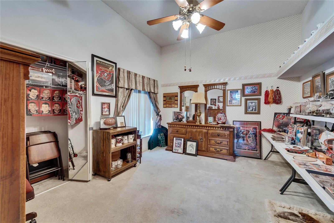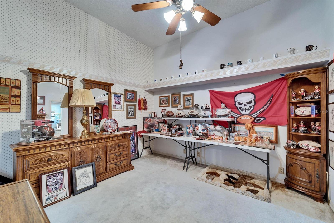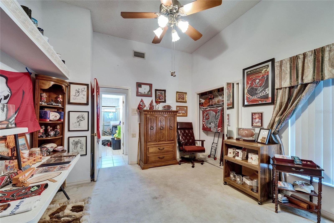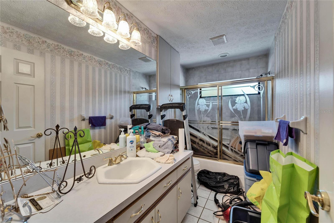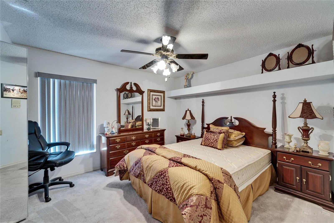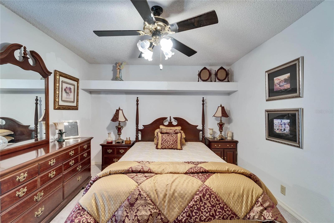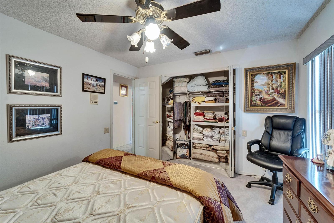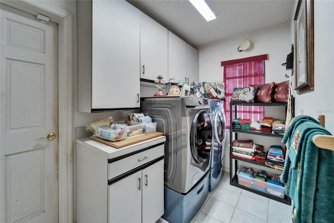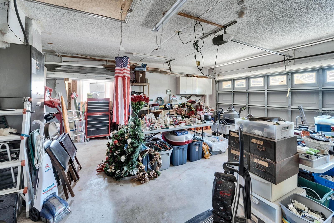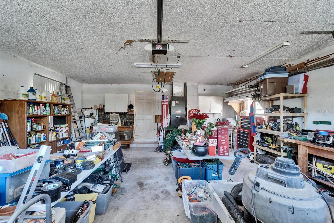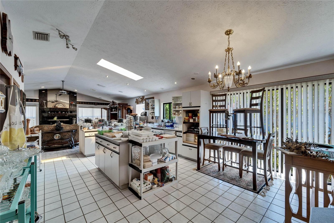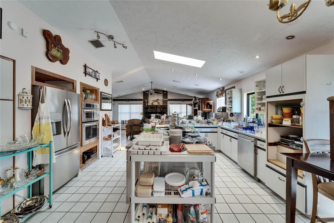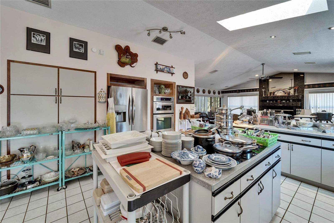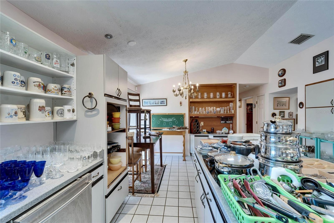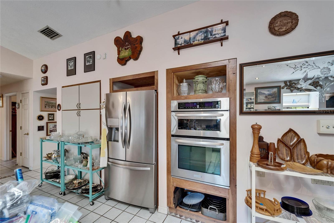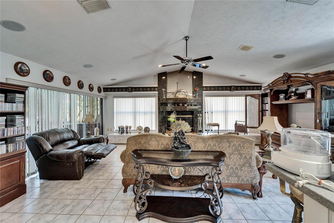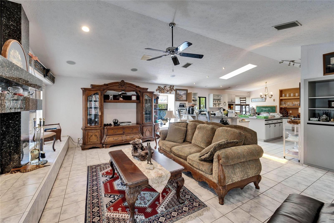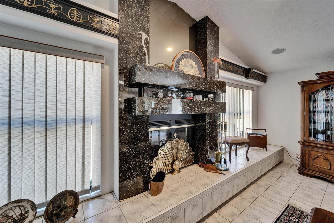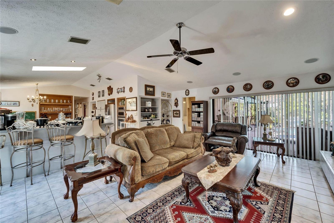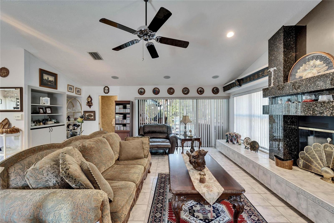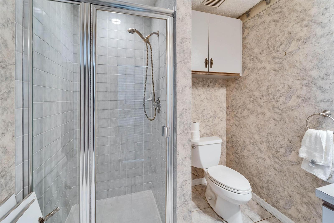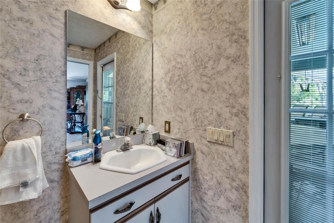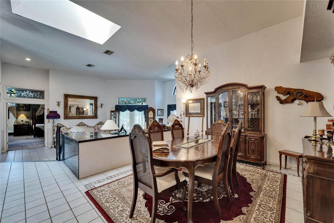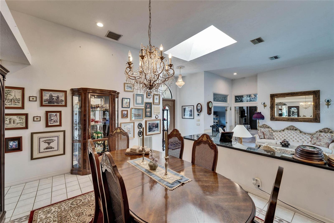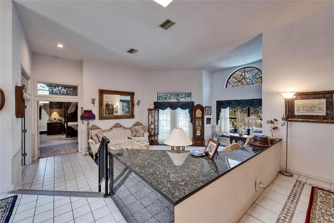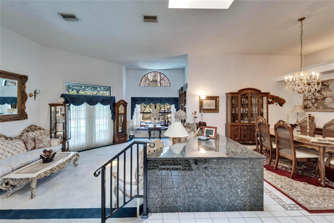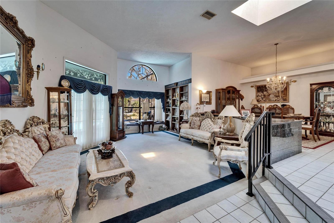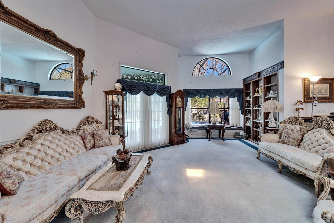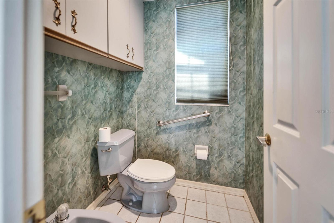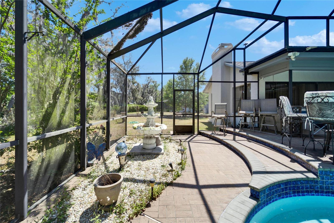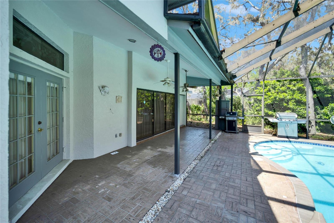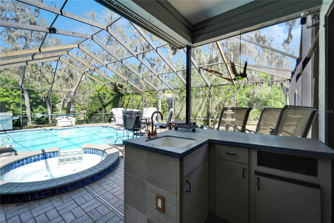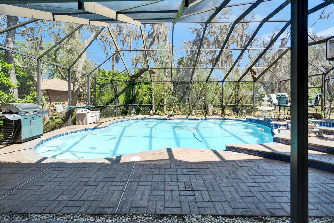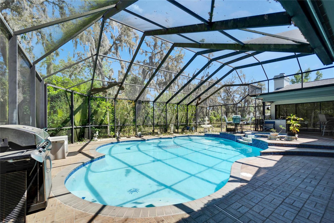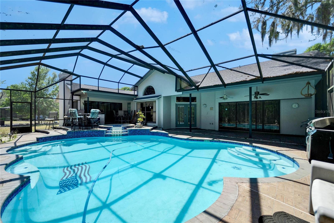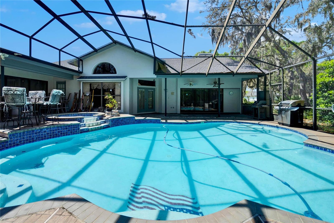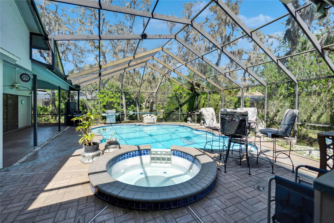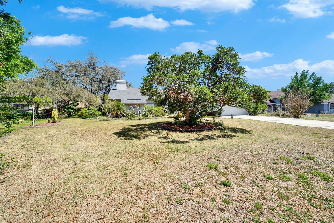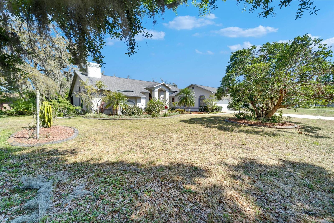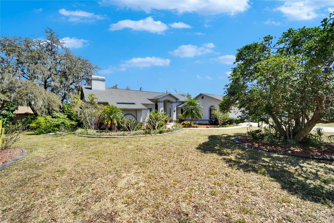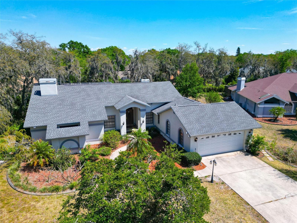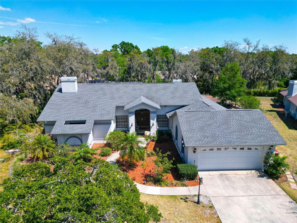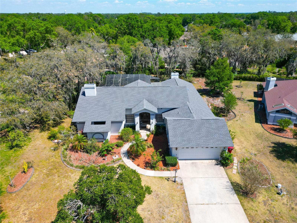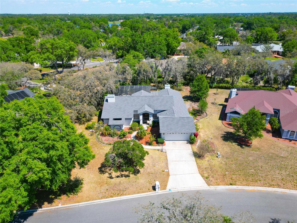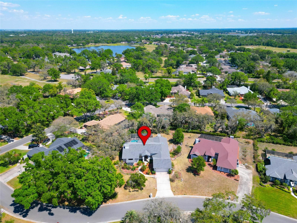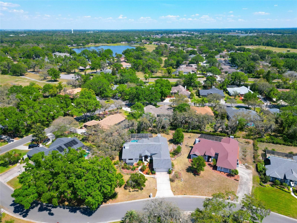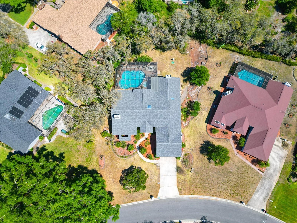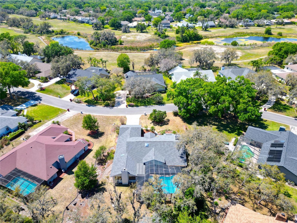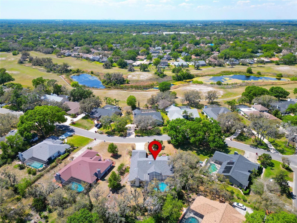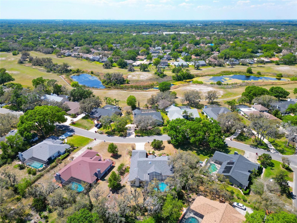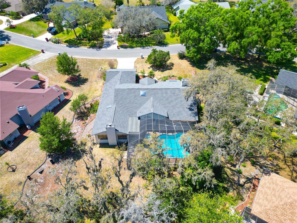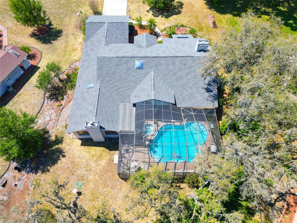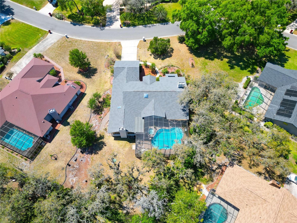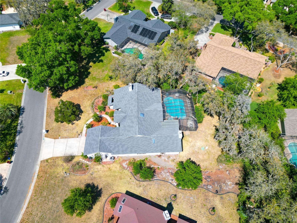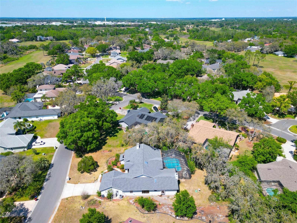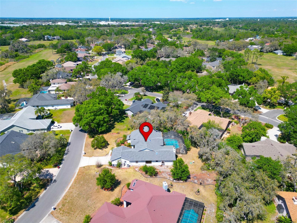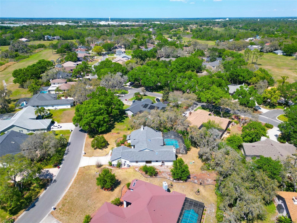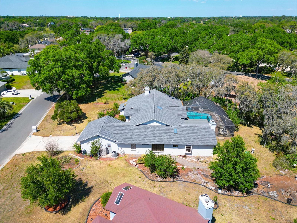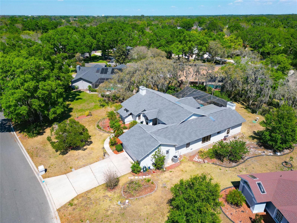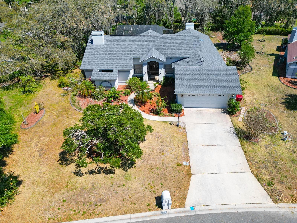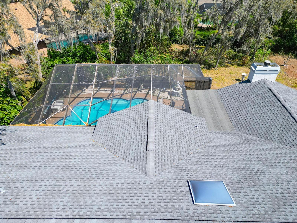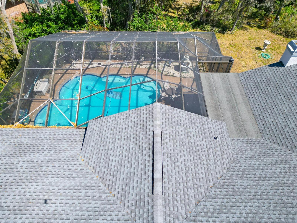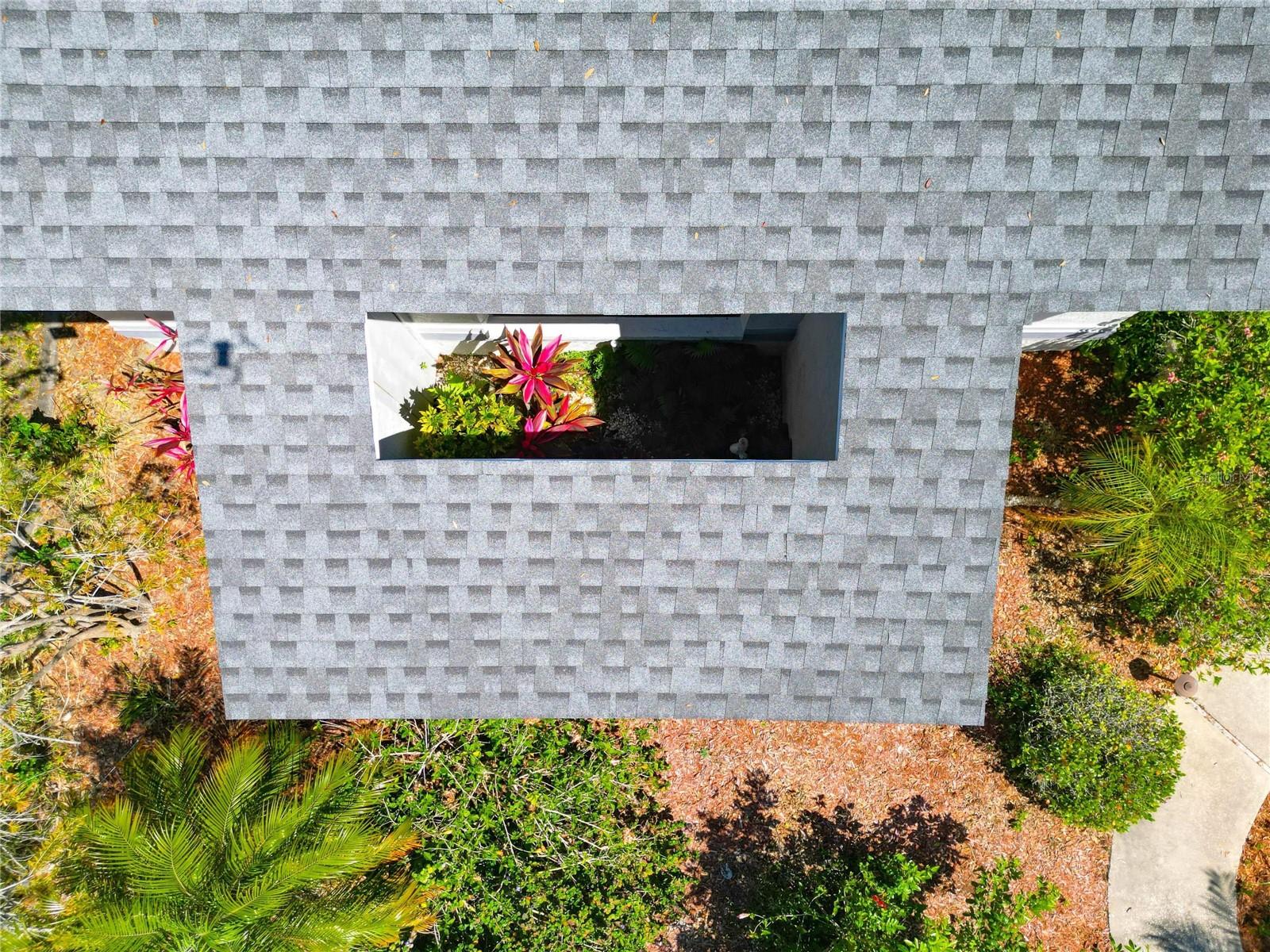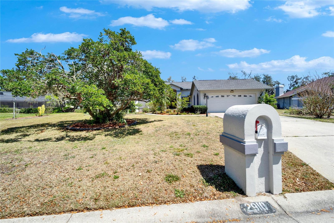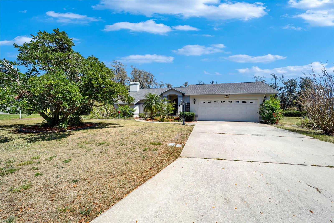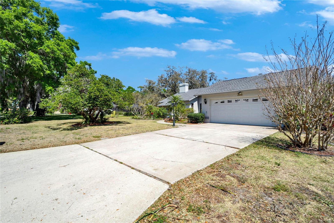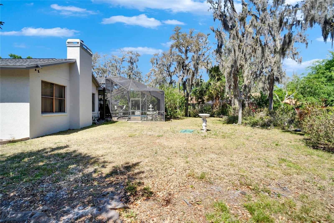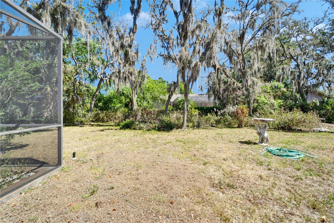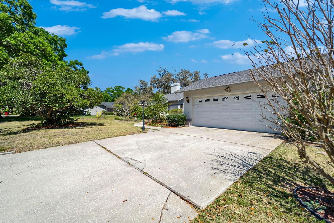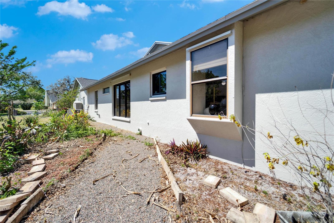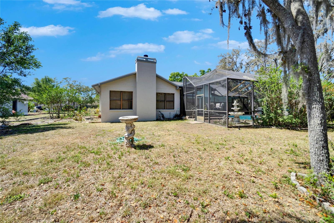2910 Pine Club Drive, PLANT CITY, FL 33566
Property Photos
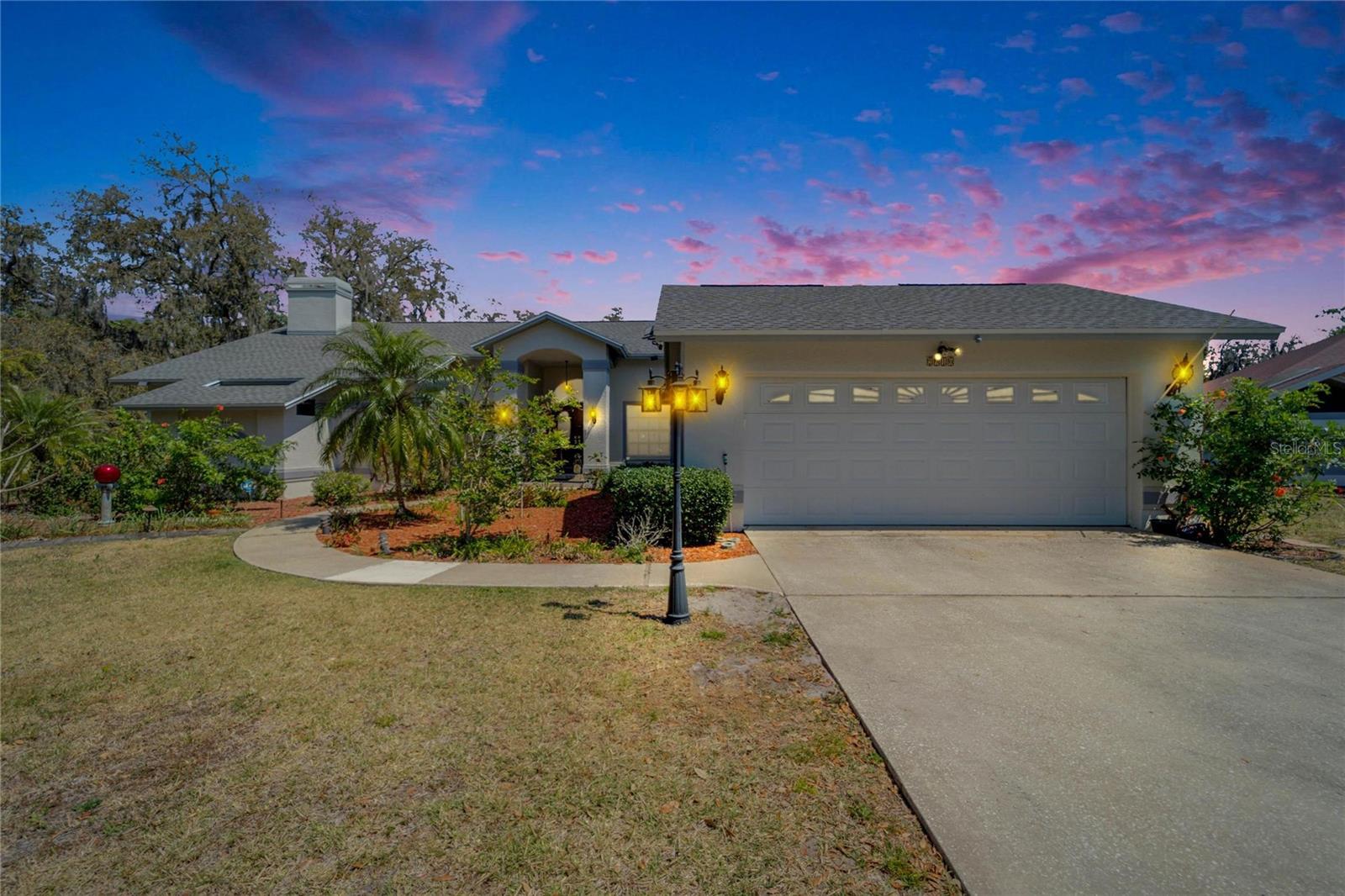
Would you like to sell your home before you purchase this one?
Priced at Only: $559,000
For more Information Call:
Address: 2910 Pine Club Drive, PLANT CITY, FL 33566
Property Location and Similar Properties
- MLS#: TB8363343 ( Single Family )
- Street Address: 2910 Pine Club Drive
- Viewed: 6
- Price: $559,000
- Price sqft: $140
- Waterfront: No
- Year Built: 1989
- Bldg sqft: 4005
- Bedrooms: 4
- Total Baths: 3
- Full Baths: 3
- Garage / Parking Spaces: 2
- Days On Market: 30
- Additional Information
- Geolocation: 27.9817 / -82.1585
- County: HILLSBOROUGH
- City: PLANT CITY
- Zipcode: 33566
- Subdivision: Walden Lake
- Elementary School: Walden Lake
- Middle School: Tomlin
- High School: Plant City
- Provided by: LING REALTY, LLC
- Contact: Dale Ling

- DMCA Notice
-
DescriptionBEAUTIFUL 4 BEDROOM 3 FULL BATH 2 CAR GARAGE POOL HOME IN THE HIGHLY DESIRABLE FOREST CLUB SUBDIVISION OF WALDEN LAKE. (See virtual tour for more info) This well maintained home has it all, with over 3000 sq ft of living space, there's something for everyone. As you enter the home, you step into a very large family room that also opens up into the normal dining room, making this the perfect space for large gatherings and hosting, especially with the view of the lanai and pool area. The vast Primary bedroom boasts high ceilings, a triple sliding glass door with view and access to the pool/lanai as well as wood burning fireplace and large walk in closet. Its attached en suite bathroom features a garden soaking tub, separate walk in shower and dual sinks. The kitchen sits in the center of the home with a center island, double oven, dinette nook, built in shelving and island seating. The kitchen overlooks the Living room that offers even more gathering space around an additional wood burning fireplace. The secondary bedrooms, all generously sized and have ample closet space. Some additional rooms and features do also include an inside laundry room off the garage as well as a third full bathroom with pool access. The lanai/pool area is complete enclosed and screened, and allows for access from the primary bedroom, family room and living rooms. It also features an outdoor kitchen space and heated pool and spa. This home sits on just over a quarter of an acre lot and is centrally located in Walden Lake allowing for easy commutes to all the community features such as walking trails, a playground, dog park, lake access and so much more. This community is also gated and provided with security.
Payment Calculator
- Principal & Interest -
- Property Tax $
- Home Insurance $
- HOA Fees $
- Monthly -
For a Fast & FREE Mortgage Pre-Approval Apply Now
Apply Now
 Apply Now
Apply NowFeatures
Nearby Subdivisions
Alterra
Country Hills
Eastridge Preserve Sub
Fallow Field Platted Sub
Holloway Landing
Isabel Estates
Knoxville Acres
Oakview Estates Ph Two
The Paddocks Ph Ii
Trapnell Oaks Platted Sub
Unplatted
Walden Lake
Walden Lake Aston Woods
Walden Lake The Paddocks
Walden Lake Un 333
Walden Pointe
Walden Reserve
Whispering Woods Ph 1
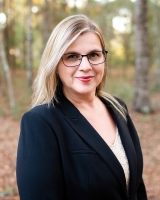
- Lumi Bianconi
- Tropic Shores Realty
- Mobile: 352.263.5572
- Mobile: 352.263.5572
- lumibianconirealtor@gmail.com



