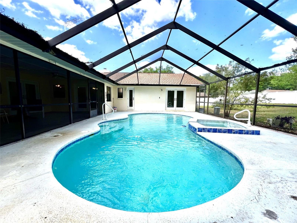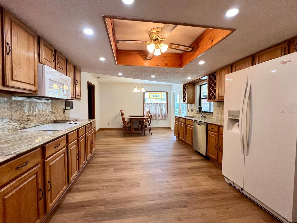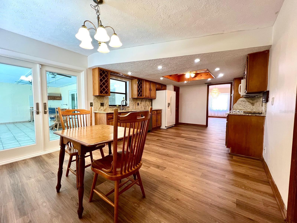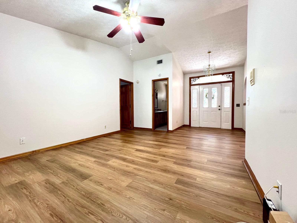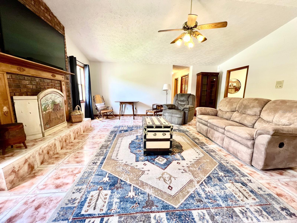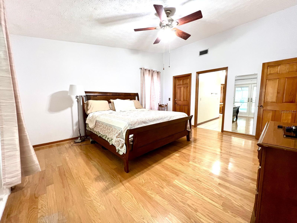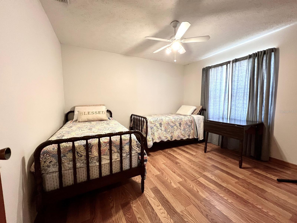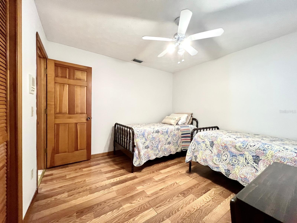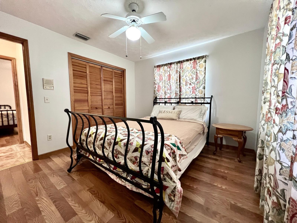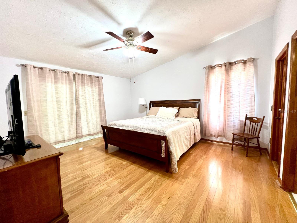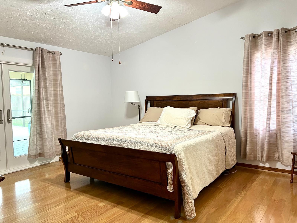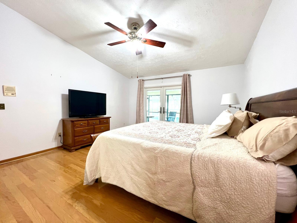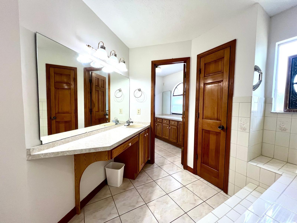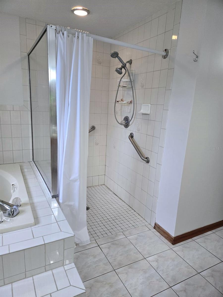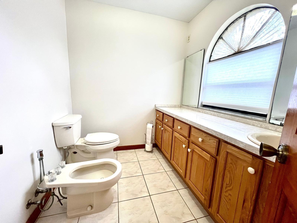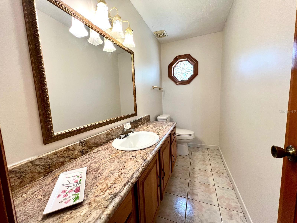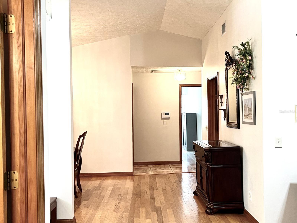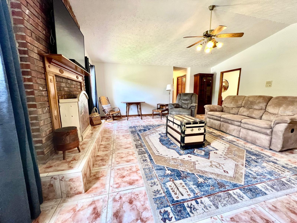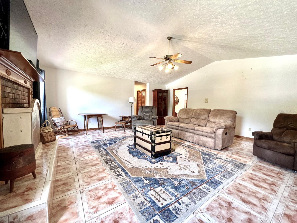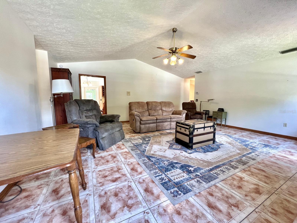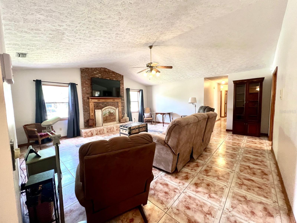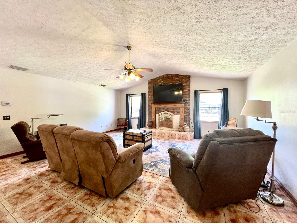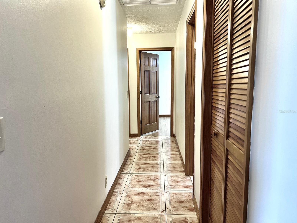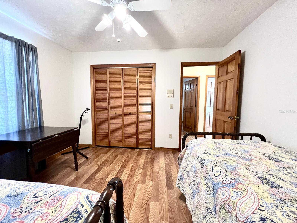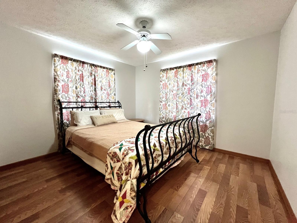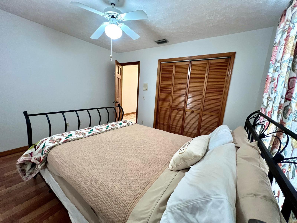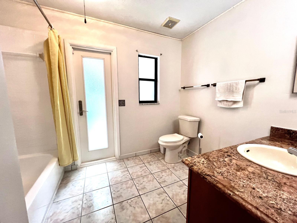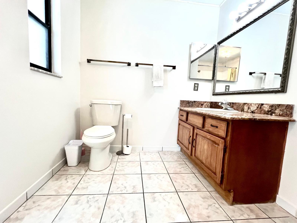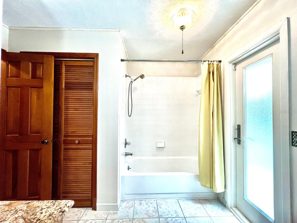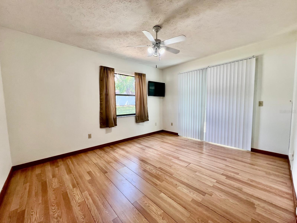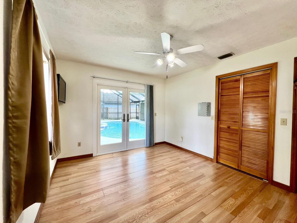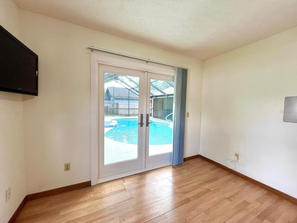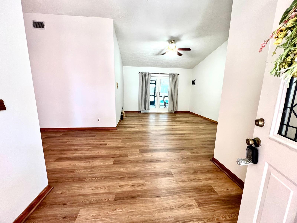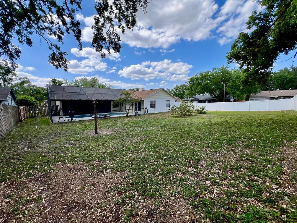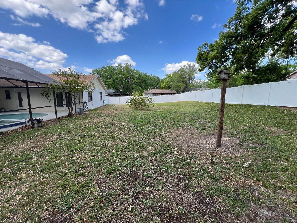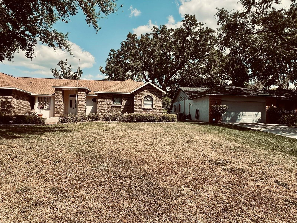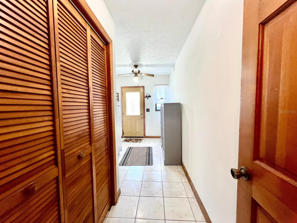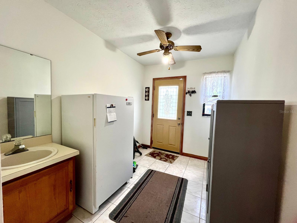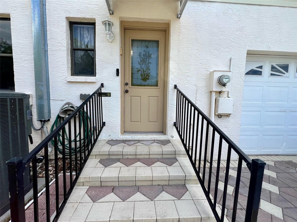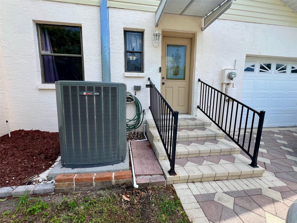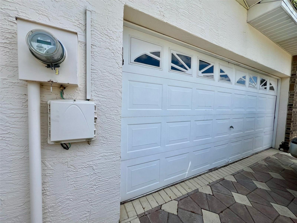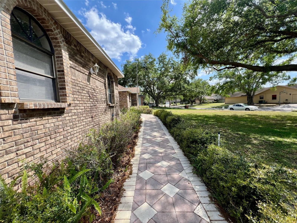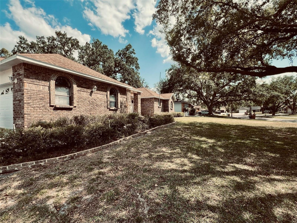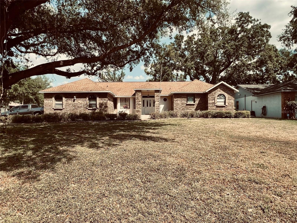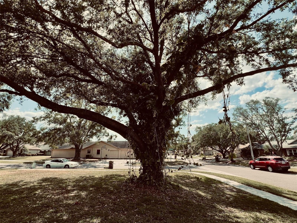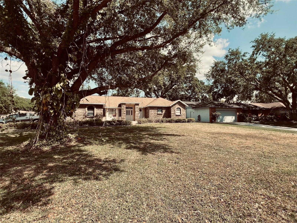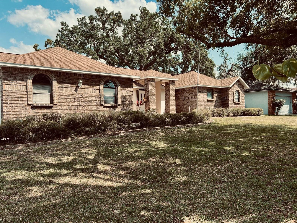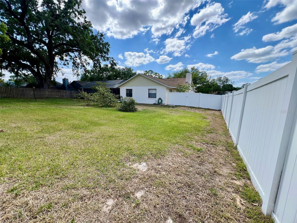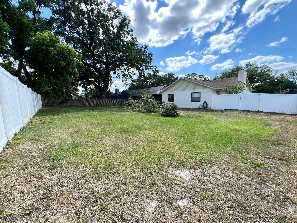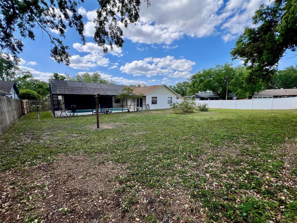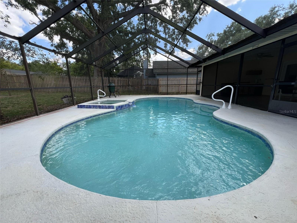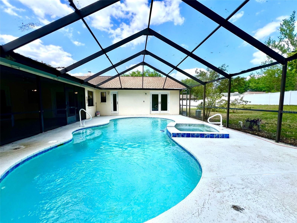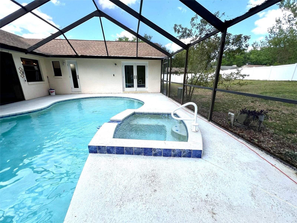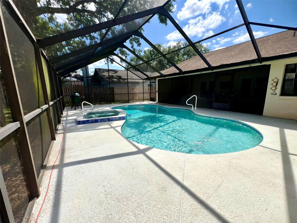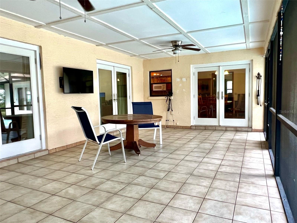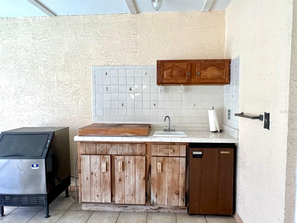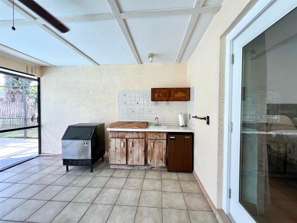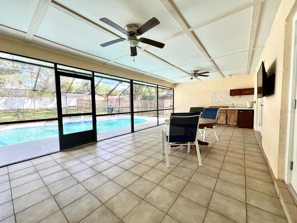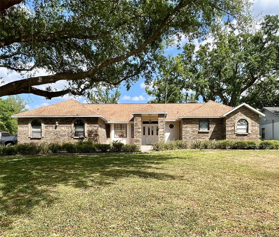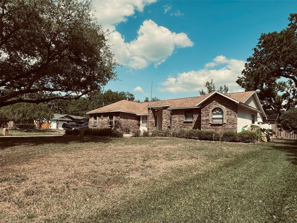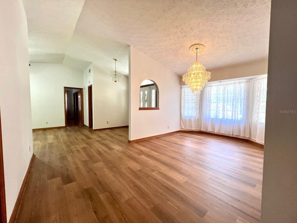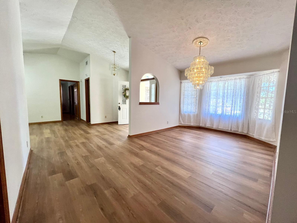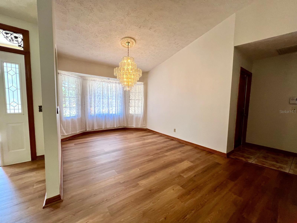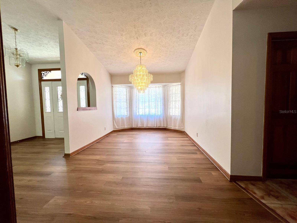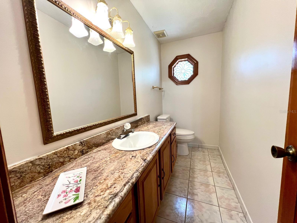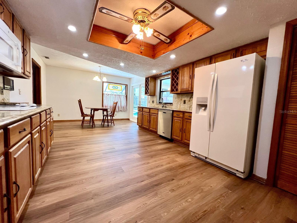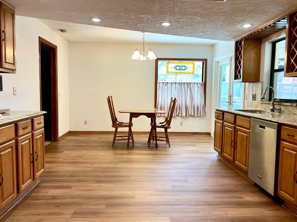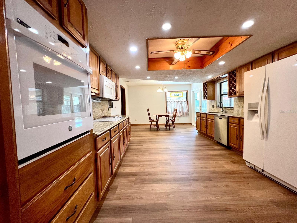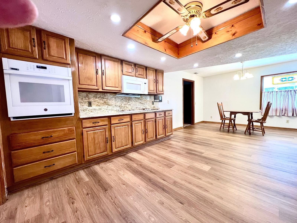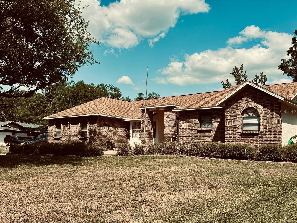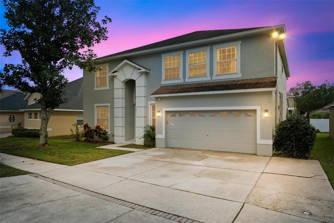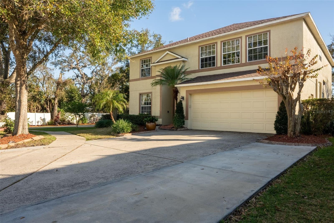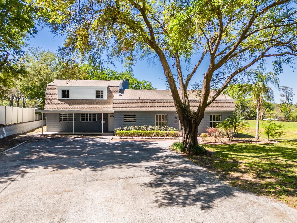1811 Tawnee Place, BRANDON, FL 33510
Property Photos
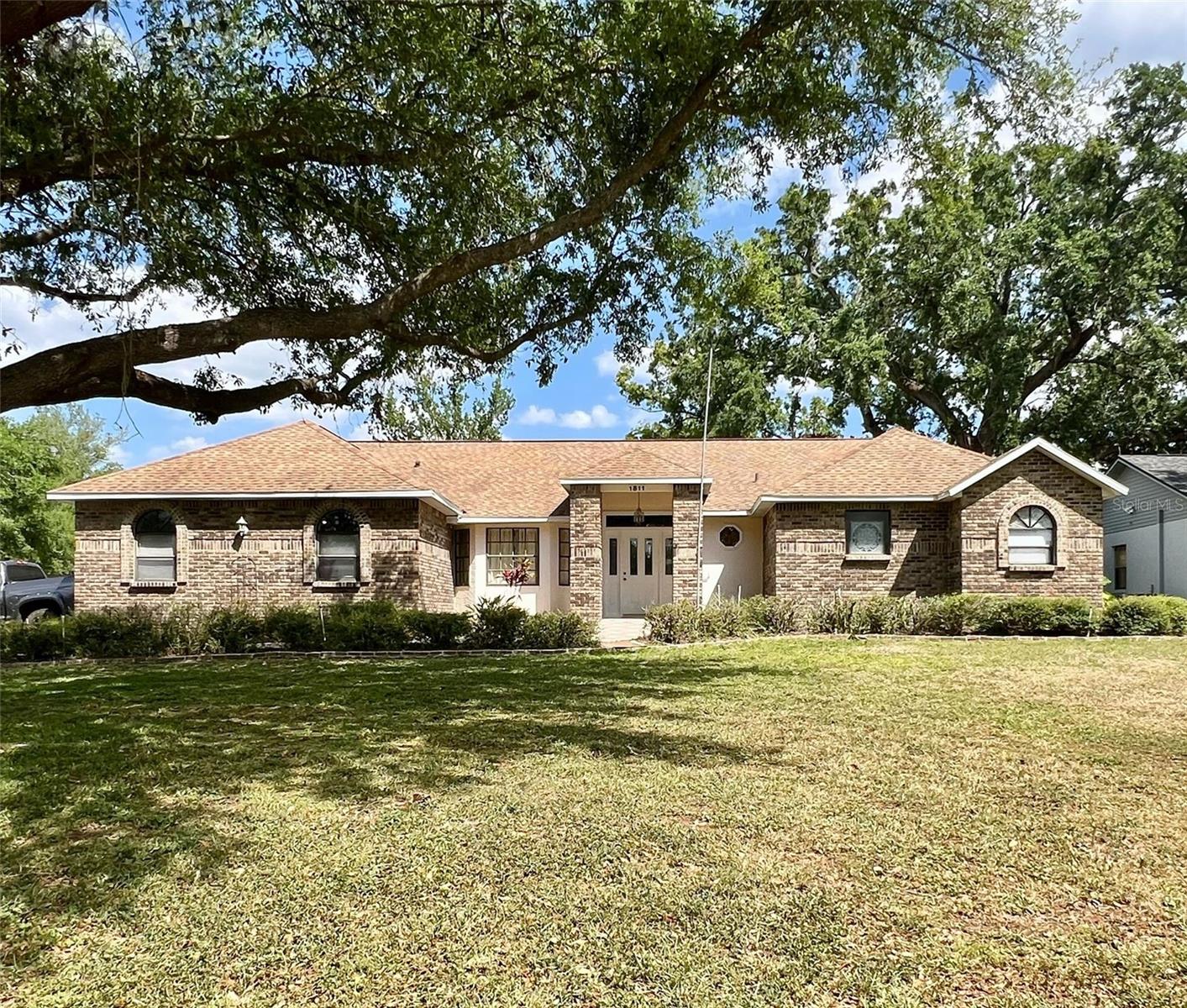
Would you like to sell your home before you purchase this one?
Priced at Only: $575,000
For more Information Call:
Address: 1811 Tawnee Place, BRANDON, FL 33510
Property Location and Similar Properties
- MLS#: TB8357254 ( Residential )
- Street Address: 1811 Tawnee Place
- Viewed:
- Price: $575,000
- Price sqft: $152
- Waterfront: No
- Year Built: 1989
- Bldg sqft: 3781
- Bedrooms: 4
- Total Baths: 3
- Full Baths: 2
- 1/2 Baths: 1
- Garage / Parking Spaces: 2
- Days On Market: 1
- Additional Information
- Geolocation: 27.9697 / -82.2925
- County: HILLSBOROUGH
- City: BRANDON
- Zipcode: 33510
- Subdivision: Lakeview Village Sec D Uni
- Elementary School: Limona
- Middle School: McLane
- High School: Brandon
- Provided by: KELLER WILLIAMS RLTY NEW TAMPA
- Contact: Cherry Norris
- 813-994-4422

- DMCA Notice
-
Description***SPLASH INTO SUMMER WITH BEAUTIFUL POOL HOME!*** This stunning 4 bedroom, 2.5 bathroom Pool home is nestled in the desirable **Carriage Landing neighborhood**, offering nearly 2,900 sq. ft. of beautifully designed living space. With formal and casual living areas, an outdoor kitchen, and a completely fenced backyard, this home is perfect for entertaining and everyday living. Key Features: Formal Living & Dining Areas: Vaulted ceilings and new LVP flooring install over wood Floors in Livingroom, Dining, and Kitchen create an elegant atmosphere for hosting guests. Gourmet Kitchen: Features wood cabinetry, granite countertops, tile backsplash, and stainless steel appliances, including a smooth top stove, wall oven, and microwave. A charming dinette area overlooks the pool and lanai. Spacious Family Room: This 20' x 19' retreat boasts a vaulted ceiling, tile flooring, and a masonry wood burning fireplace. Private Master Suite: Includes a den that can serve as a nursery or oversized walk in closet, plus an en suite bathroom with dual vanities, a garden tub, separate shower, and bidet. Outdoor Oasis: Step outside to a covered lanai, screened in pool , built in spa, and an outdoor kitchenideal for cookouts and entertaining! Four sets of new French doors provide stunning views and seamless access to the pool area from multiple rooms. Completely Fenced Backyard: Enjoy privacy and security in the spacious, fully enclosed backyardperfect for pets and outdoor activities. Oversized Two Bay Side Entry Garage & More: Includes a laundry/utility room , and a second full bath that doubles as a pool bath. Recent Updates: New LPV (2025) New Roof (2018) New 5 Ton 15 SEER HVAC System (2017) New Spa Heater (2016) Pool pump 2024 Vinyl fencing Prime Location: Conveniently located near I 75 and I 4 for easy access to shopping, dining, and entertainment. This incredible home offers the perfect blend of comfort, style, and outdoor living. Don't miss your chance to make it yoursschedule a showing today!
Payment Calculator
- Principal & Interest -
- Property Tax $
- Home Insurance $
- HOA Fees $
- Monthly -
For a Fast & FREE Mortgage Pre-Approval Apply Now
Apply Now
 Apply Now
Apply NowFeatures
Building and Construction
- Covered Spaces: 0.00
- Exterior Features: French Doors, Outdoor Kitchen, Sidewalk
- Flooring: Luxury Vinyl, Tile, Wood
- Living Area: 2877.00
- Roof: Shingle
Property Information
- Property Condition: Completed
Land Information
- Lot Features: Corner Lot, Landscaped, Oversized Lot, Paved
School Information
- High School: Brandon-HB
- Middle School: McLane-HB
- School Elementary: Limona-HB
Garage and Parking
- Garage Spaces: 2.00
- Open Parking Spaces: 0.00
- Parking Features: Boat, Driveway, Other, Oversized
Eco-Communities
- Pool Features: In Ground, Screen Enclosure
- Water Source: Public
Utilities
- Carport Spaces: 0.00
- Cooling: Central Air
- Heating: Central
- Pets Allowed: Cats OK, Dogs OK, Yes
- Sewer: Public Sewer
- Utilities: BB/HS Internet Available, Cable Available, Electricity Available, Electricity Connected, Phone Available, Public, Sewer Available, Sewer Connected, Water Available, Water Connected
Finance and Tax Information
- Home Owners Association Fee: 140.00
- Insurance Expense: 0.00
- Net Operating Income: 0.00
- Other Expense: 0.00
- Tax Year: 2024
Other Features
- Appliances: Built-In Oven, Cooktop, Dishwasher, Disposal, Electric Water Heater, Microwave, Refrigerator
- Association Name: Jean Bright
- Association Phone: 813-485-4429
- Country: US
- Furnished: Unfurnished
- Interior Features: Ceiling Fans(s), Eat-in Kitchen, L Dining, Primary Bedroom Main Floor, Solid Surface Counters, Solid Wood Cabinets, Split Bedroom, Thermostat, Walk-In Closet(s)
- Legal Description: LAKEVIEW VILLAGE SECTION D UNIT 2 LOT 28 BLOCK 3
- Levels: One
- Area Major: 33510 - Brandon
- Occupant Type: Vacant
- Parcel Number: 066268-0494
- Possession: Close Of Escrow
- View: City
- Zoning Code: PD
Similar Properties
Nearby Subdivisions
Arbor Oaks
Brandon Country Estates
Brandon Estates
Brandon Hills Ext
Brandon Park
Brandon Traces
Brandon Valley Sub
Brandonwood Sub
Emerald Oaks
Hillside
Kingsway Gardens
Kingsway Poultry Colony
Lake June Estates Ii
Lakemont Hills Ph I
Lakemont Hills Ph Ii
Lakeview Village Sec B Uni
Lakeview Village Sec C
Lakeview Village Sec C Uni
Lakeview Village Sec D Uni
Lakeview Village Sec H Uni
Lakeview Village Sec I
Lakeview Village Sec J
Lakeview Village Sec K Uni
Lakeview Village Sec M
Lakewood Hills
Loral Sub
Misty Glen
Misty Ridge Sub
North Hill Sub
Not Applicable
Timber Pond Sub
Unplatted
Woodberry Prcl B C Ph
Woodbery Estates First Additio
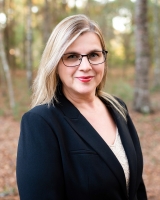
- Lumi Bianconi
- Tropic Shores Realty
- Mobile: 352.263.5572
- Mobile: 352.263.5572
- lumibianconirealtor@gmail.com



