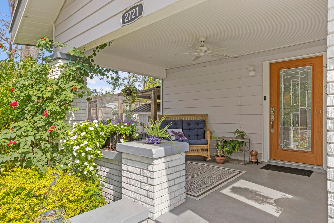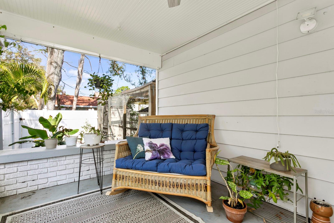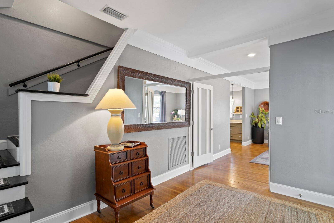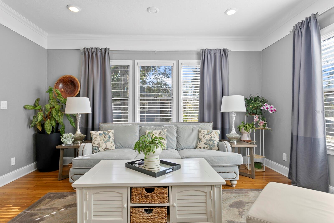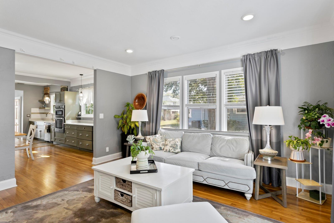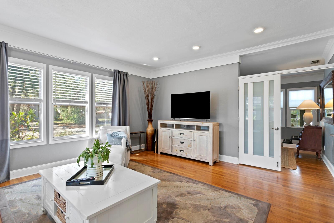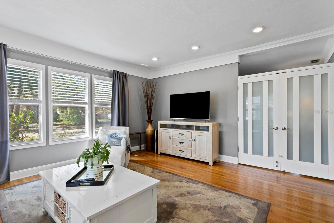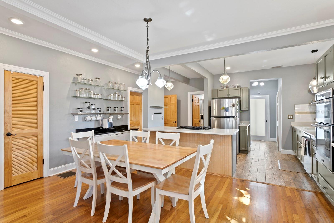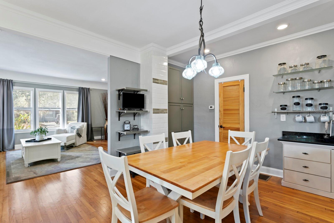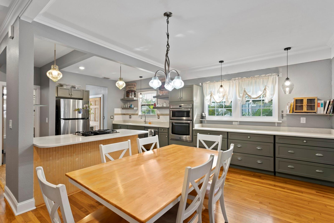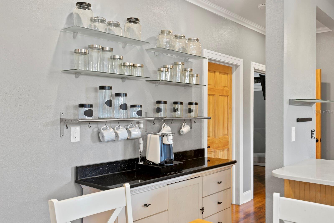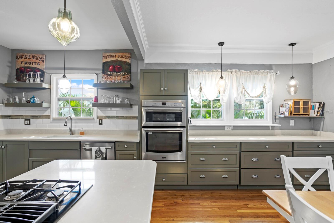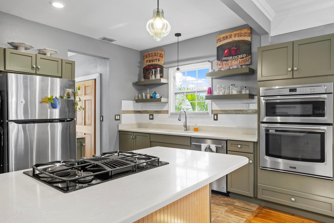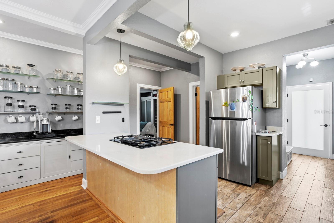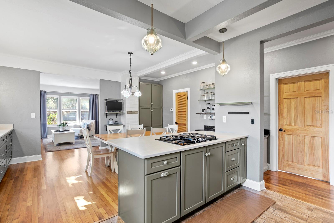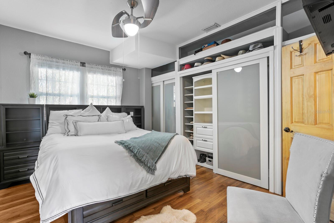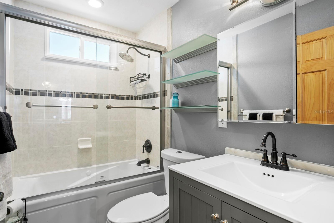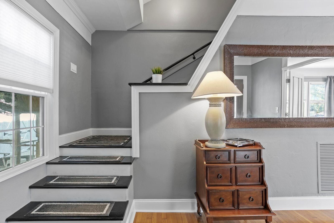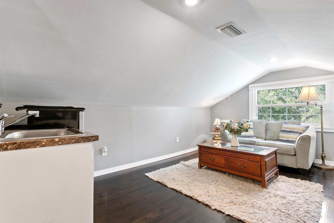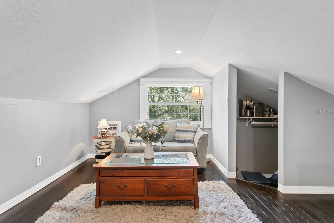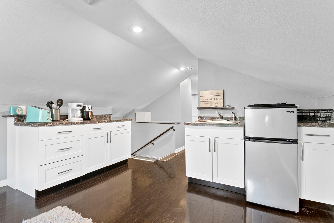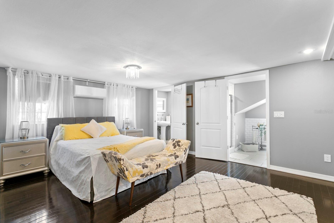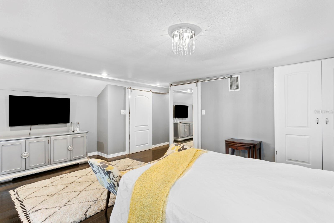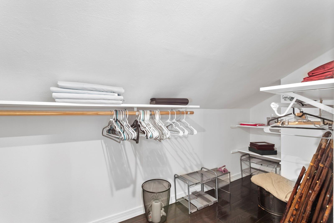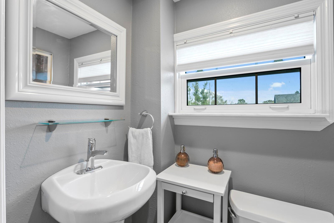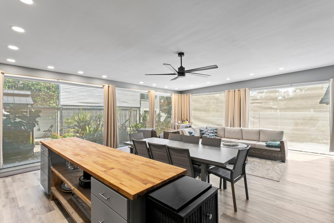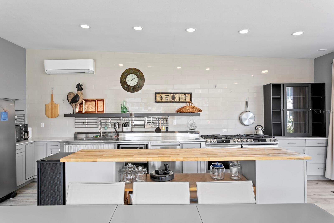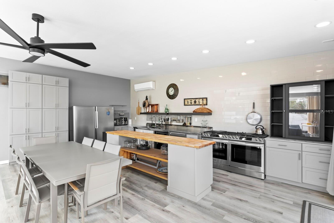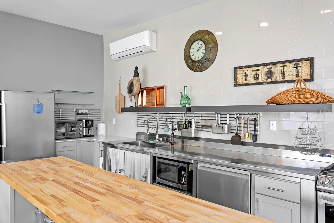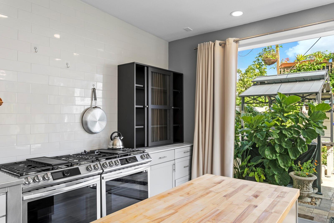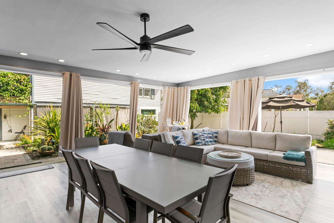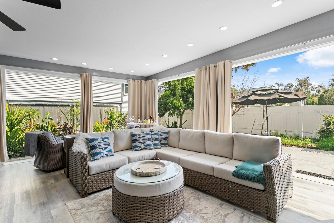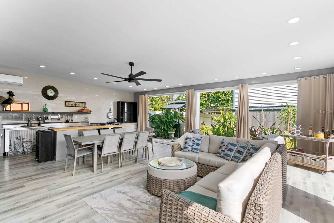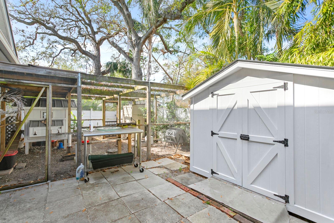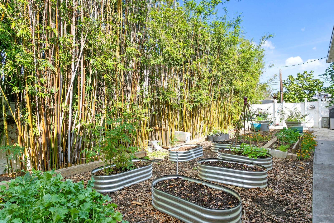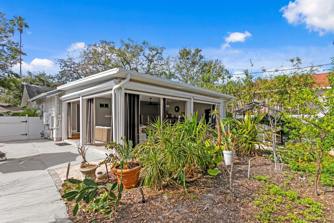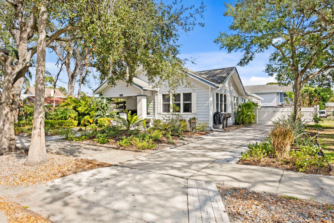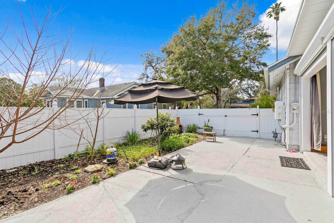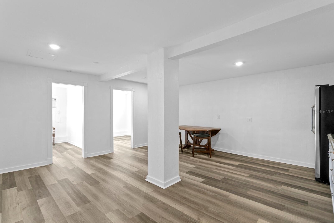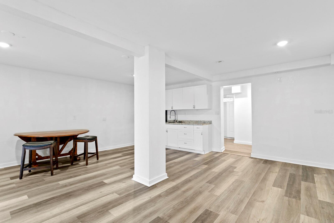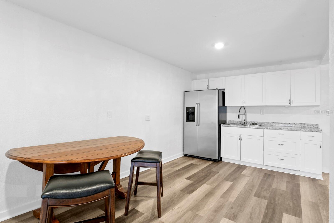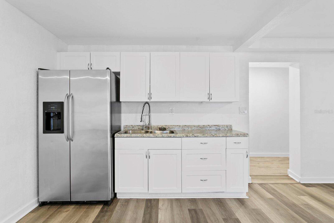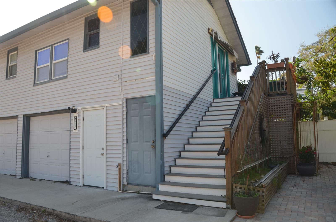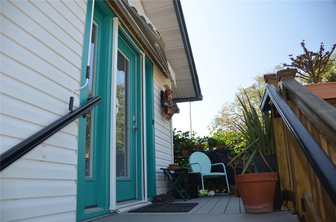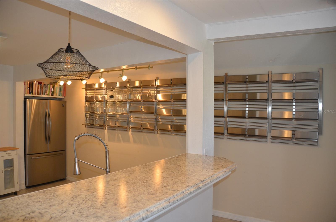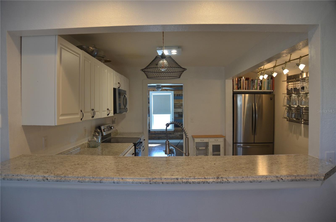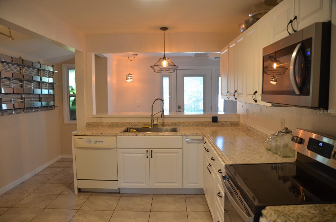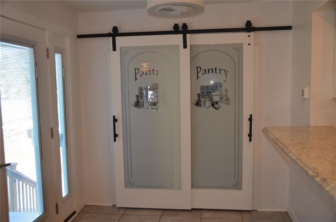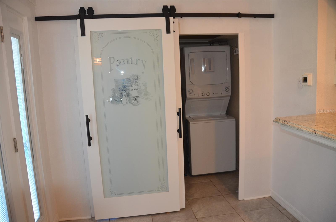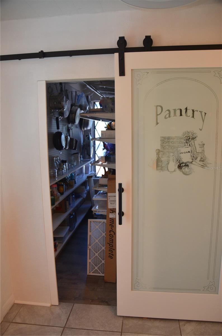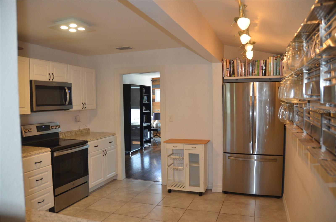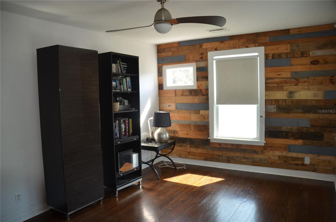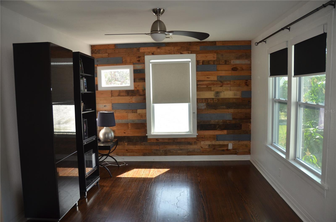2721 12th Street N, ST PETERSBURG, FL 33704
Property Photos
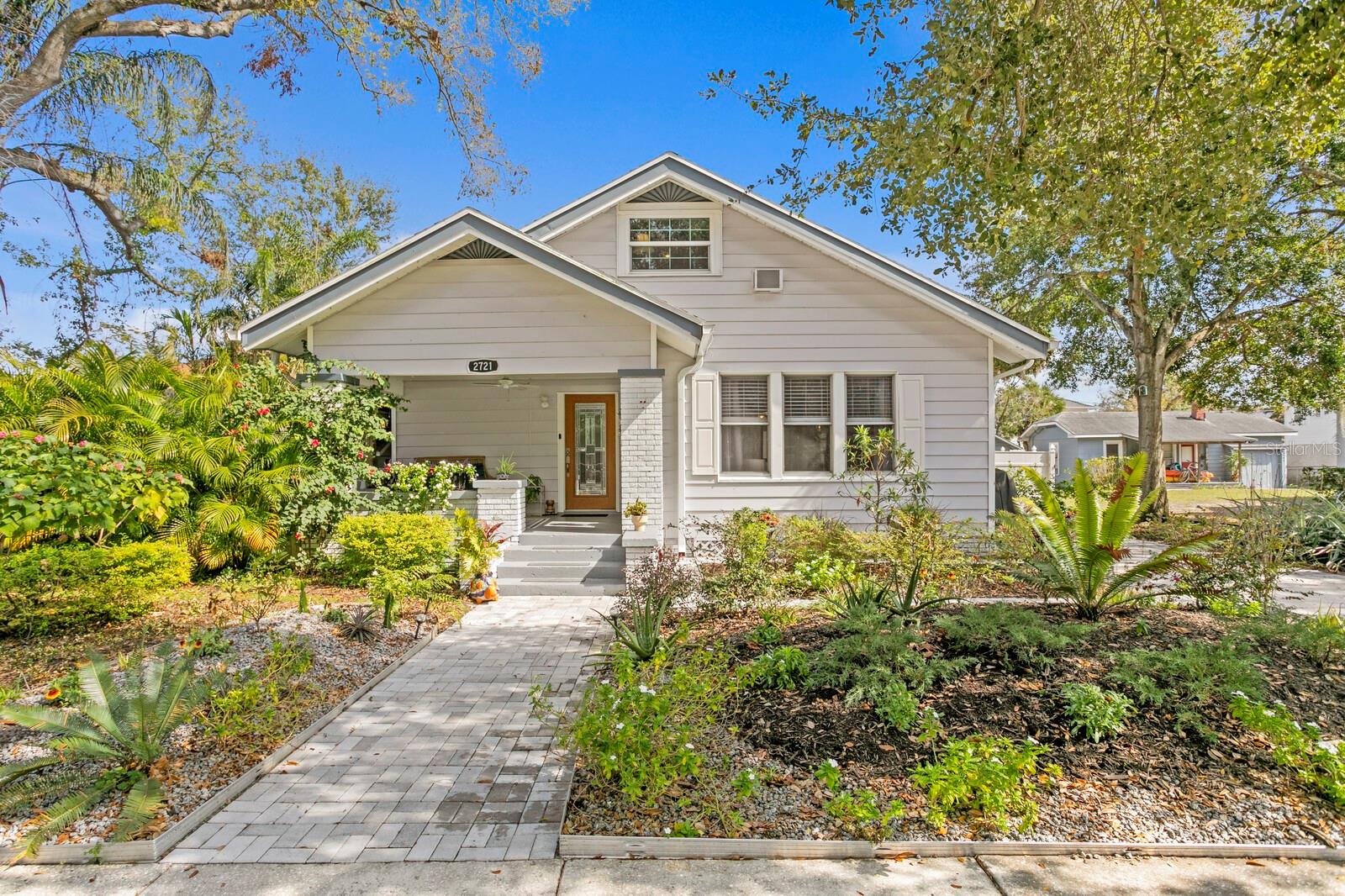
Would you like to sell your home before you purchase this one?
Priced at Only: $950,000
For more Information Call:
Address: 2721 12th Street N, ST PETERSBURG, FL 33704
Property Location and Similar Properties
- MLS#: TB8351427 ( Single Family )
- Street Address: 2721 12th Street N
- Viewed: 37
- Price: $950,000
- Price sqft: $209
- Waterfront: No
- Year Built: 1930
- Bldg sqft: 4546
- Bedrooms: 5
- Total Baths: 4
- Full Baths: 4
- Garage / Parking Spaces: 2
- Days On Market: 72
- Additional Information
- Geolocation: 27.7969 / -82.6499
- County: PINELLAS
- City: ST PETERSBURG
- Zipcode: 33704
- Subdivision: Pinellas Add To St Petersburg
- Provided by: SMITH & ASSOCIATES REAL ESTATE
- Contact: Collette Richardson

- DMCA Notice
-
DescriptionLocated in the desirable High and Dry (Zone X) area of Woodlawn, this home sits on 1.5 lots and offers an exceptional blend of modern updates and classic charm. A welcoming front porch leads you through the formal entry into this beautifully remodeled 3 bedroom, 3 bathroom home. Two of the bedrooms are ensuite, providing extra comfort and privacy. At the heart of the home, the spacious eat in kitchen is a dream, featuring a walk in pantry, dedicated baking center, coffee bar, stainless steel appliances, and ample cabinet space for all your culinary needs. The expansive primary suite includes a versatile bonus space with a sink and refrigeratorperfect for a den, nursery, or home officealong with generous closet space. The primary bath boasts a separate shower and a classic clawfoot tub. The showstopper of the home is the incredible Florida Room, designed for effortless entertaining. This space features a commercial style kitchen equipped with two gas ranges, a dishwasher, refrigerator, and a large triple shelved island with a butcher block top. Electric shades provide privacy while offering seamless access to the beautifully landscaped yard. The oversized two car garage, currently used as a guest space, can easily be converted back. But thats not allabove the garage, youll find an 867 sq. ft. 2 bedroom, 1 bath apartment with its own electric meter. This space includes a large kitchen, living room, pantry, and laundry, making it ideal for rental income or multi generational living. Situated just minutes from Downtown and the vibrant 4th Street corridor, this home offers the perfect balance of city convenience and country tranquility.
Payment Calculator
- Principal & Interest -
- Property Tax $
- Home Insurance $
- HOA Fees $
- Monthly -
For a Fast & FREE Mortgage Pre-Approval Apply Now
Apply Now
 Apply Now
Apply NowFeatures
Other Features
- Views: 37
Nearby Subdivisions
Allendale Terrace
Bell Place Sub
Bellwood Sub Rev
Belvidere
Boswells J W Sub
Boswells Sub B F
Bridgeway
Bridgeway Add
Broadway Add
Clinton L R Rep
Coffee Pot Add Rep
Coffee Pot Add Snell Hamletts
Coffee Pot Bayou Add Rep
Coffee Pot Bayou Add Rep Blks
Coffee Pot Bayou Add Snell Ha
Eatons W.t. Euclid Blvd
Eden Isle
Eden Isle 3rd Add
Eden Isle Sub
Eden Shores
Eden Shores Rep
Eden Shores Sec 1
Eden Shores Sec 10
Eden Shores Sec 3
Eden Shores Sec 4
Eden Shores Sec 4 Blk 6 Lot 2
Eden Shores Sec 5
Eden Shores Sec 6
Eden Shores Sec 9
Edgemoor Estates
Euclid Grove
Euclid Park
Euclid Place
Florida Heights
Foster Soules Rep
Futchwoodknowlton Sub
Gilmore Heights
Hilcrest
Lemons Chas H Sub
Magnolia 36th Ave Rep
Marcia Rep
Meadow Lawn 2nd Add
Merhige Rep
North East Park Placido Shores
North East Park Shores
Northeast Park
Oak Hill
Old Kentucky
Pinellas Add To St Petersburg
Pinewood
Purvis Harris 4th St Add
Ross Oaks
Schaefers Sub
Snell Hamletts North Shore Ad
Snell Isle Brightbay
Snell Isle Brightwaters
Snell Isle Brightwaters Circle
Snell Isle Brightwaters Rep Pt
Snell Isle Brightwaters Sec 1
Snell Isle Brightwaters Sec 2
Snell Isle Rev Rep Brightsides
Snell Isle Shores
Snell Isle Shores Add
Snell Shores
Snells C Perry North Shore Add
Snells Carolyn H Rep
Virginia Heights
Washington Heights
Wilsons James Sub
Woodlawn

- Lumi Bianconi
- Tropic Shores Realty
- Mobile: 352.263.5572
- Mobile: 352.263.5572
- lumibianconirealtor@gmail.com



