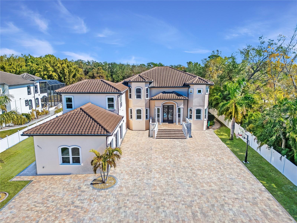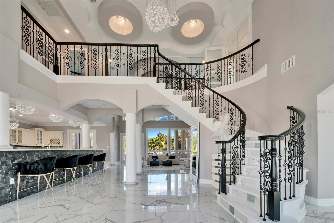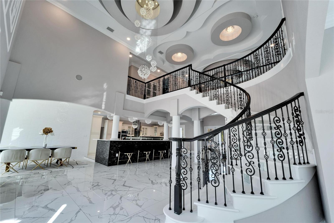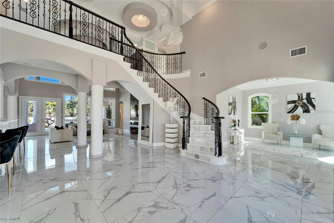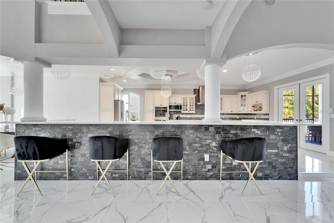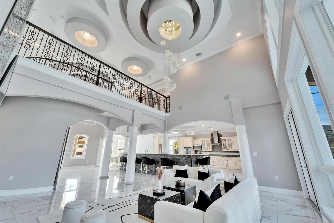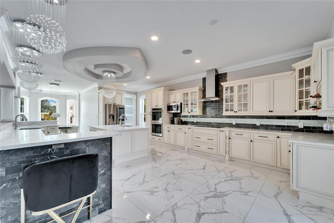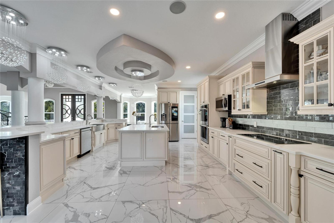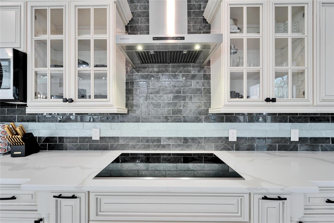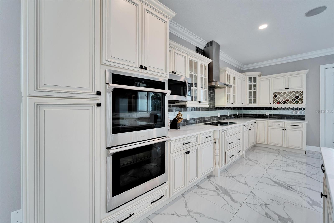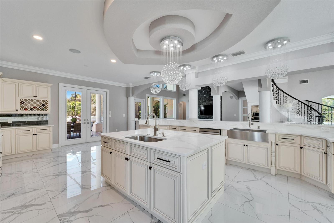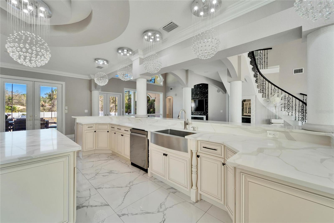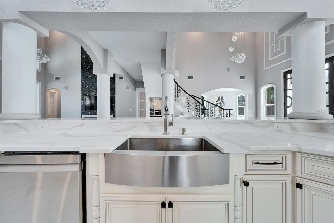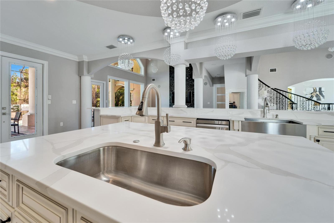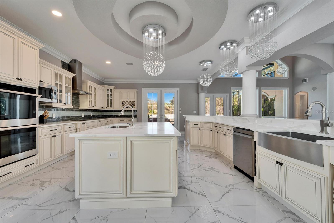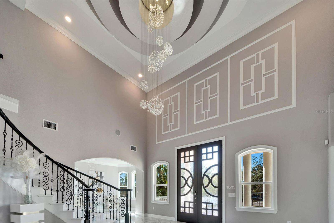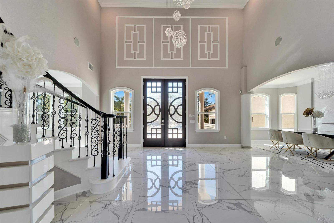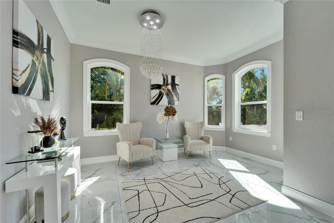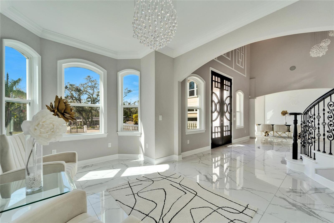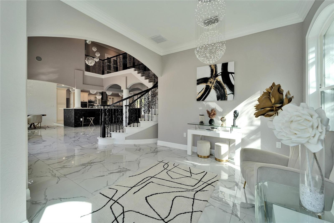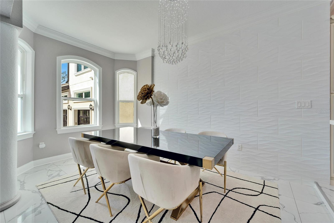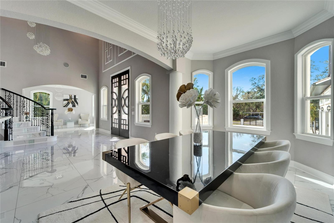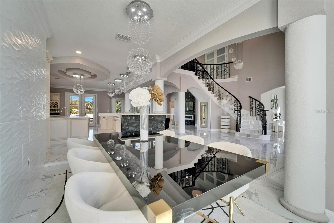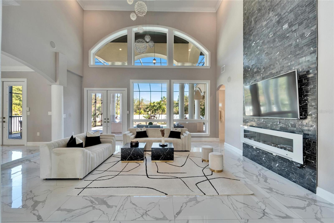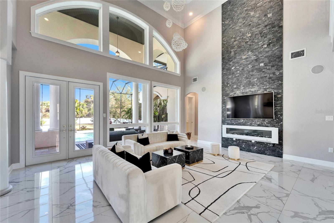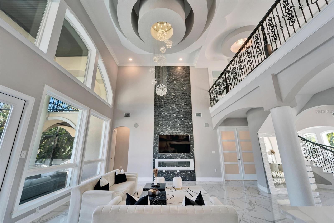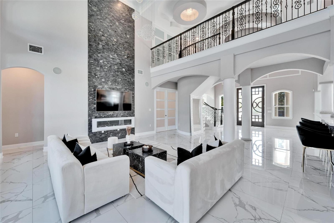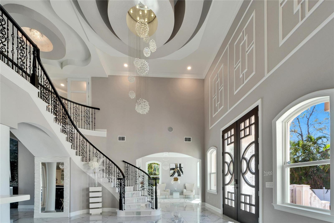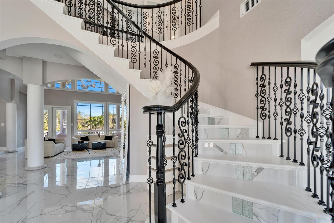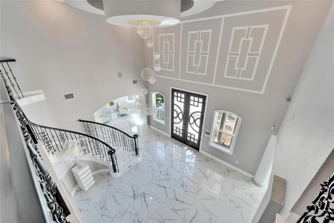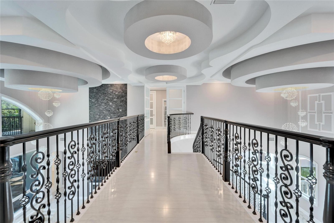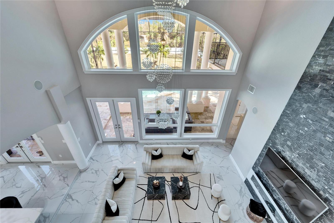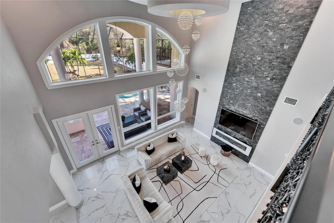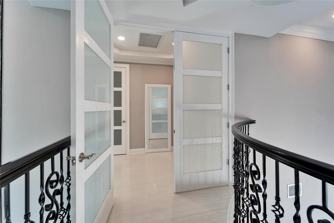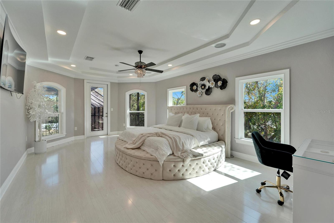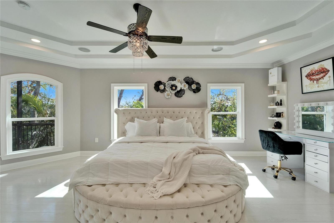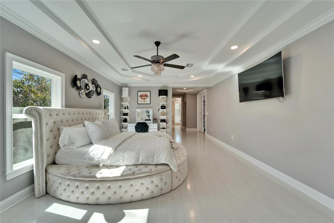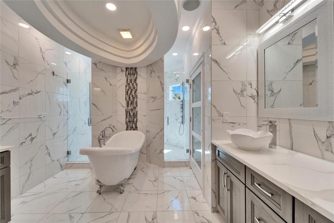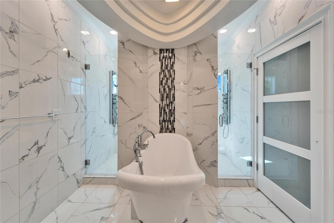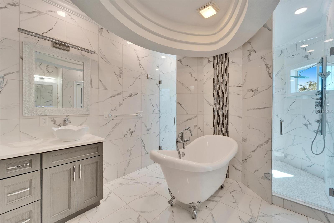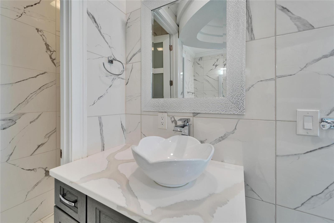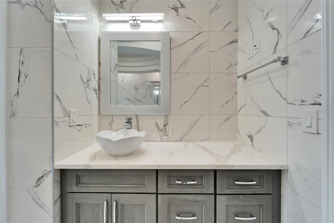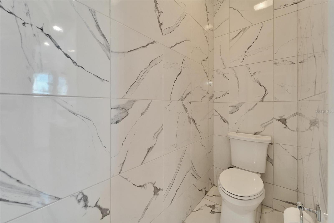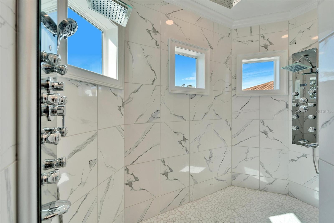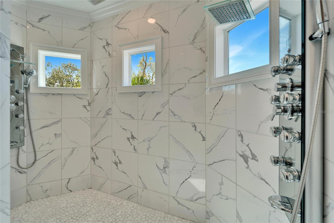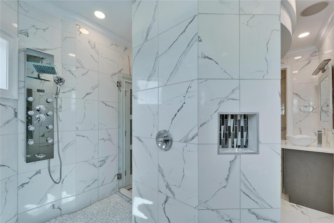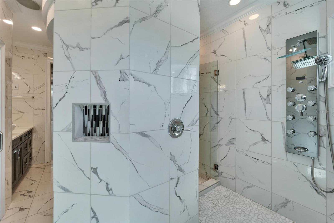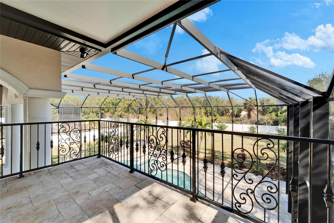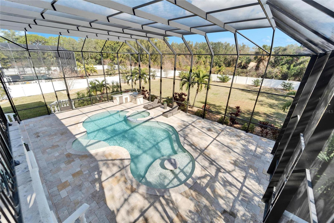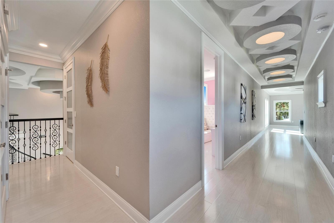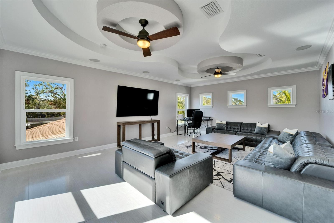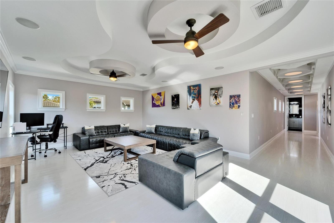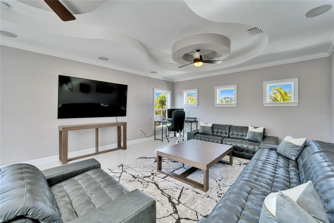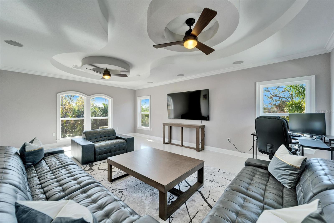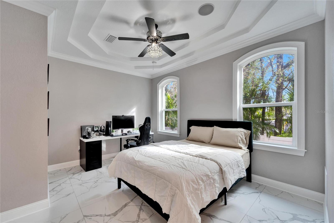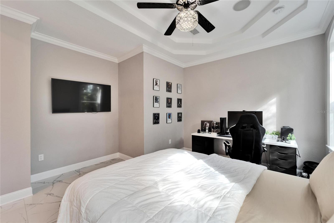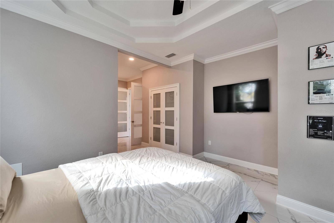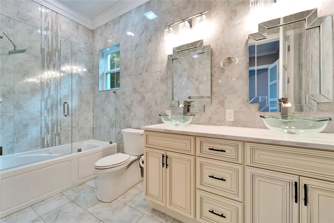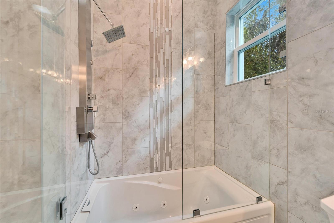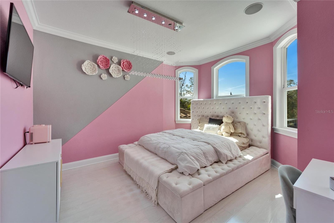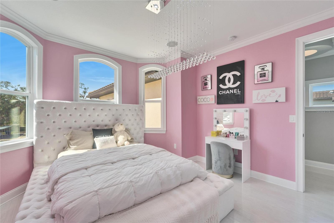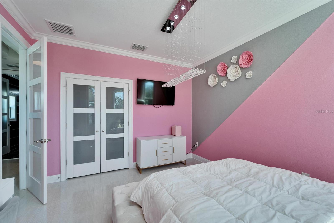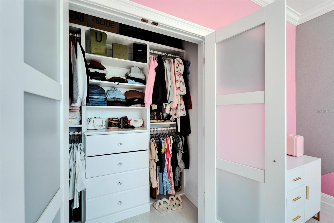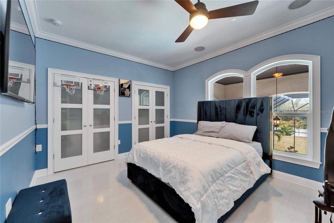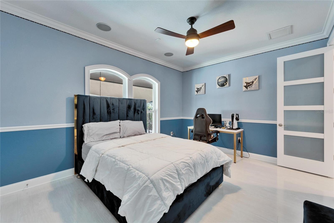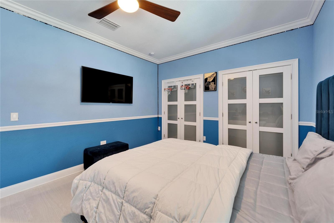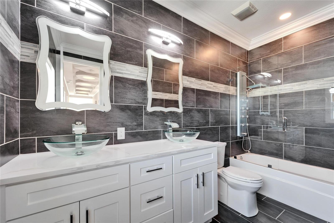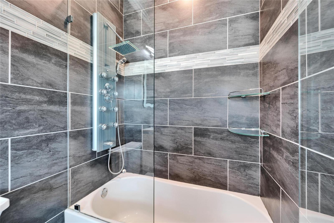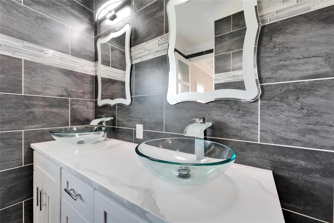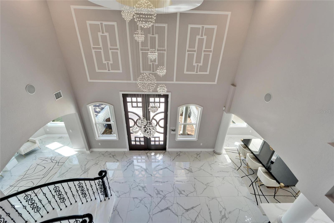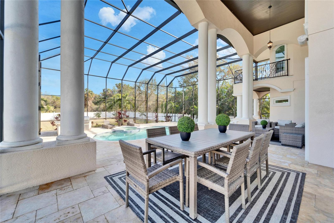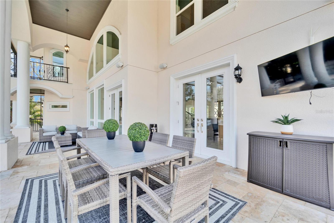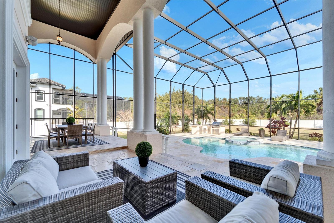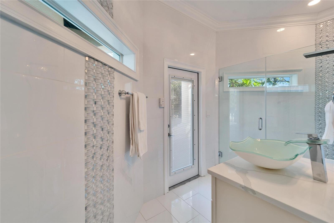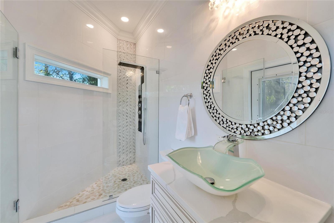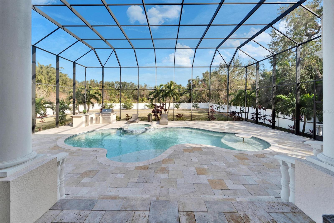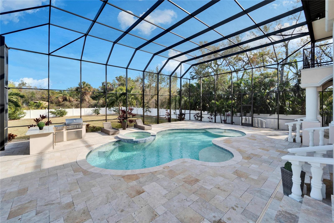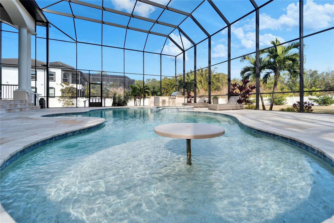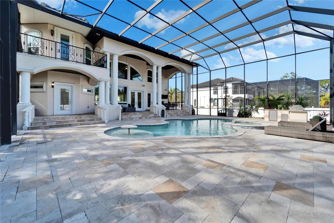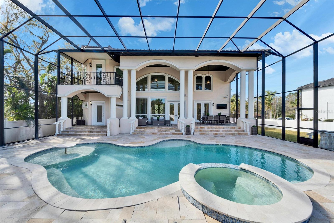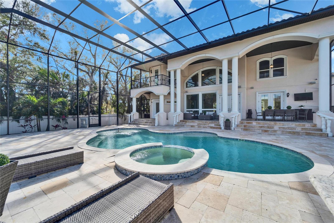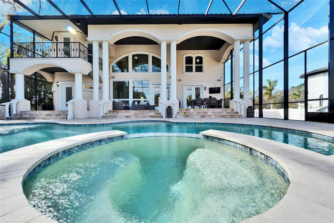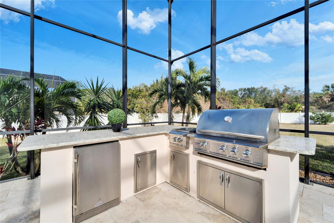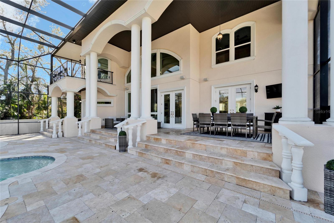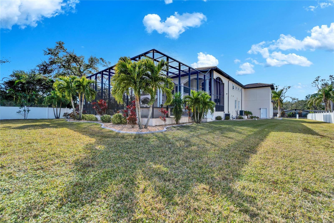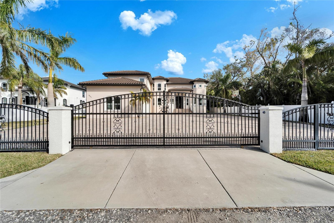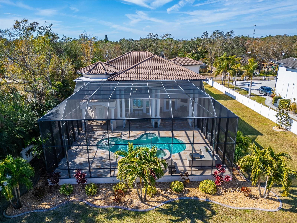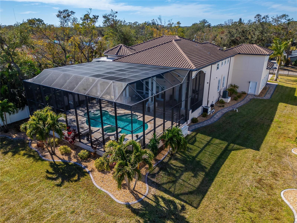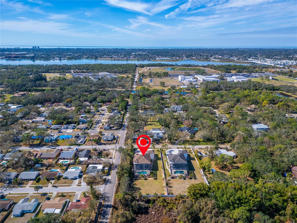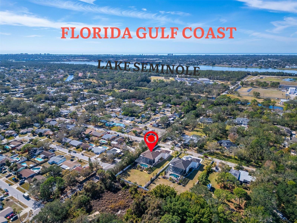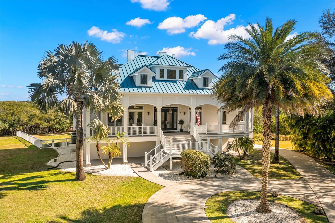9401 93rd Street, SEMINOLE, FL 33777
Property Photos
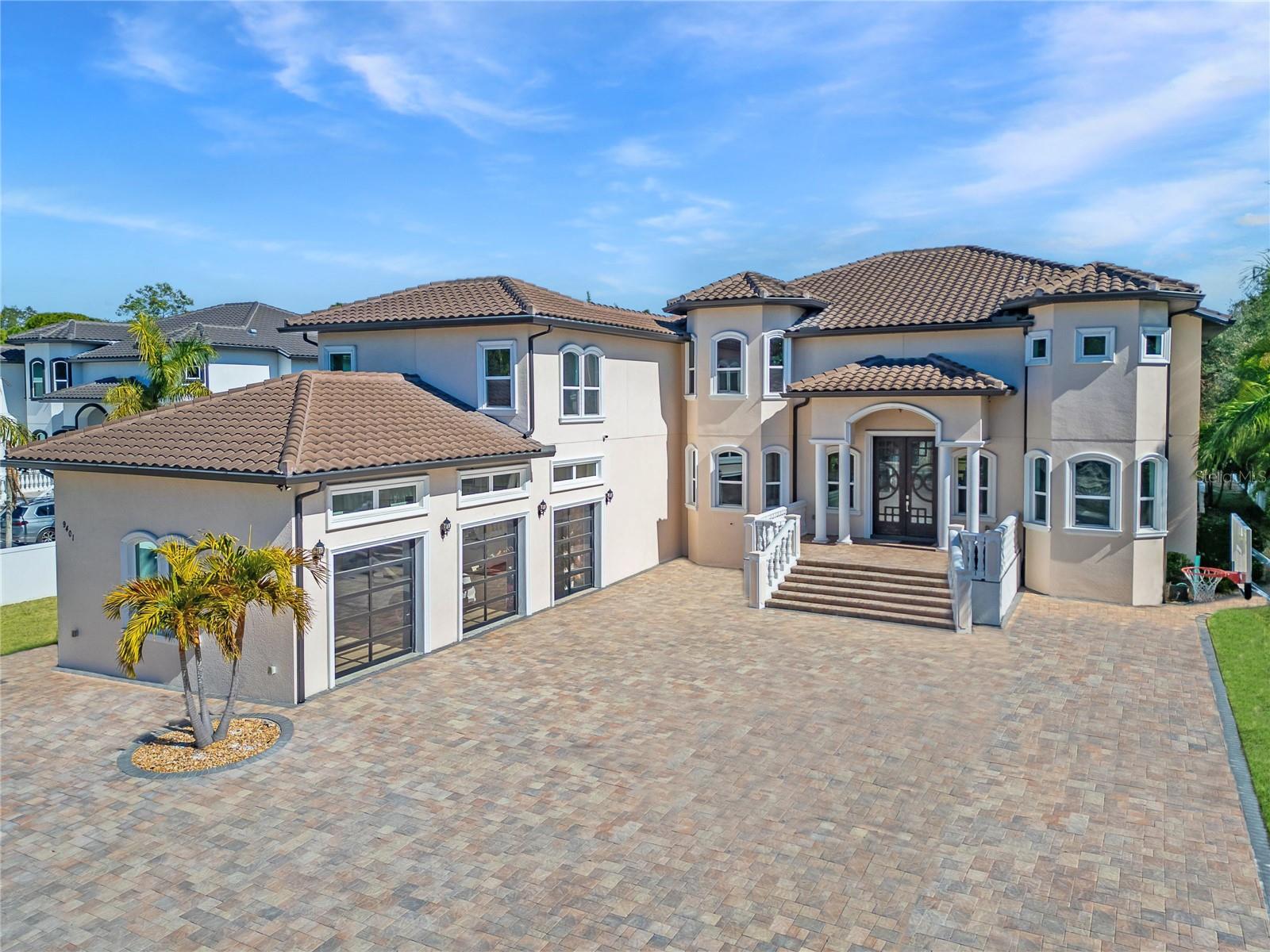
Would you like to sell your home before you purchase this one?
Priced at Only: $2,300,000
For more Information Call:
Address: 9401 93rd Street, SEMINOLE, FL 33777
Property Location and Similar Properties
- MLS#: TB8344426 ( Residential )
- Street Address: 9401 93rd Street
- Viewed:
- Price: $2,300,000
- Price sqft: $347
- Waterfront: No
- Year Built: 2020
- Bldg sqft: 6627
- Bedrooms: 4
- Total Baths: 4
- Full Baths: 4
- Garage / Parking Spaces: 3
- Days On Market: 85
- Additional Information
- Geolocation: 27.8581 / -82.7669
- County: PINELLAS
- City: SEMINOLE
- Zipcode: 33777
- Elementary School: Starkey
- Middle School: Osceola
- High School: Dixie Hollins
- Provided by: SUN CAY REAL ESTATE
- Contact: Jimary Jimenez
- 518-376-0669

- DMCA Notice
-
DescriptionBack on the marketbuyer was unable to close due to personal reasons. Inspections and appraisal were completed with no issues. A rare second opportunity to own this exceptional home! Florida luxury living redefined Built in 2020 and nestled behind a secure private gate on nearly one acre of prime land, this custom estate offers the perfect blend of elegance, privacy, and convenience. Located in the heart of Pinellas County, you'd never guess that some of the region's top destinations are just minutes away. The approach is breathtaking: a 5000 SF paver driveway leads to a grand double door entry. Step inside to discover soaring ceilings, gleaming oversized tile floors, and a stunning staircase that anchors the home's impressive architecture. This thoughtfully designed residence boasts dual primary suitesone on each floorboth featuring spa like bathrooms and expansive built out closets. The upstairs suite opens to a private balcony, offering serene views of the pool and lush grounds. The interiors warm neutral palette of beige, white, and soft grays creates an inviting atmosphere filled with natural light, perfect for relaxing or entertaining. The open concept layout seamlessly guides you through the spacious living and dining areas to the gourmet kitchen and onward to the expansive screened outdoor living space. Here, you'll find everything needed to enjoy Floridas outdoor lifestyle, including a travertine patio, heated saltwater pool and spa, and an outdoor kitchen with ample room to host family and friends. The oversized three car garage and extended driveway has abundant parking for guests and recreational vehicles, and includes a Tesla charging station for added convenience. Technology takes center stage with A/V wiring, independent room speakers, exterior security cameras, and a smart system for remote control of essential home features. Built to the highest standards, the home includes hurricane rated windows and doors, high efficiency R sheathing panels, and well water irrigation, all designed to keep costs manageable without sacrificing comfort. Situated on a private road in unincorporated Seminole, this exclusive neighborhood is a hidden gem. Here, large lots and custom estates provide a tranquil retreat, all while being moments from top rated Gulf beaches, Downtown St. Petersburg, Tampa, and world class airports.
Payment Calculator
- Principal & Interest -
- Property Tax $
- Home Insurance $
- HOA Fees $
- Monthly -
For a Fast & FREE Mortgage Pre-Approval Apply Now
Apply Now
 Apply Now
Apply NowFeatures
Building and Construction
- Covered Spaces: 0.00
- Exterior Features: Balcony, Lighting, Outdoor Grill, Outdoor Kitchen, Private Mailbox
- Flooring: Ceramic Tile
- Living Area: 4682.00
- Roof: Tile
Land Information
- Lot Features: Oversized Lot, Private
School Information
- High School: Dixie Hollins High-PN
- Middle School: Osceola Middle-PN
- School Elementary: Starkey Elementary-PN
Garage and Parking
- Garage Spaces: 3.00
- Open Parking Spaces: 0.00
Eco-Communities
- Pool Features: Heated, In Ground, Salt Water, Screen Enclosure
- Water Source: Public
Utilities
- Carport Spaces: 0.00
- Cooling: Central Air
- Heating: Electric
- Sewer: Public Sewer
- Utilities: Cable Connected, Electricity Connected, Sewer Connected, Sprinkler Well, Water Connected
Finance and Tax Information
- Home Owners Association Fee: 0.00
- Insurance Expense: 0.00
- Net Operating Income: 0.00
- Other Expense: 0.00
- Tax Year: 2024
Other Features
- Appliances: Built-In Oven, Cooktop, Dishwasher, Disposal, Dryer, Exhaust Fan, Ice Maker, Microwave, Tankless Water Heater, Washer
- Country: US
- Interior Features: Cathedral Ceiling(s), Ceiling Fans(s), Crown Molding, High Ceilings, Open Floorplan, Primary Bedroom Main Floor, PrimaryBedroom Upstairs, Smart Home, Split Bedroom, Stone Counters, Thermostat, Vaulted Ceiling(s), Walk-In Closet(s)
- Legal Description: PART OF SW 1/4 OF NE 1/4 OF SEC 23-30-15 DESC FROM SW COR OF NE 1/4 OF SD SEC TH S88D52'57"E 1019.86FT TH N00D25'58"E 25FT FOR POB TH N00D25'58"E 128.54FT TH S88D35'39"E 307.91FT TH S00D22'04"W 127FT TH N88D52'57"W 308.04FT TO POB LESS W 25FT THEREOF FOR RD R/W
- Levels: Two
- Area Major: 33777 - Seminole/Largo
- Occupant Type: Owner
- Parcel Number: 23-30-15-00000-130-2600
- Possession: Close Of Escrow
- Zoning Code: E-1
Similar Properties
Nearby Subdivisions
Arabella Cove
Artisan Preserve
Bardmoor Golf View Estate 3rd
Bayou Club Estates T
Bayou Club Estates Tr 5 Ph 1
Bayou Club Estates Tr 5 Ph 3
Bayou Manor
Bayou Manor 1st Add
Baywood Park
Bent Tree
Bent Tree Estates East
Boulevard Acres
Chateaux De Bardmoor
Clearwood Estates
Clearwood Sub 2nd Add
Clearwood Sub 3rd Add
Clearwood Sub 6th Add
Clearwood Sub 7th Add
Cordova Greens Condo
Crestridge 11th Add
Crestridge 1st Add
Crestridge 6th Add
Cross Bayou Estates
Cross Bayou Estates 1st Add
Golfwoods
Golfwoods Add
Indian Hills Estates
Kaywood Gardens
Lake Pearl Estates
Lakeside Gardens
Long Bayou Estates
Parkview Woodlands
Pine Crest Villas
Pinellas Farms 1st Add
Pinellas Groves
Seminole Lake Golf Country Cl
Seminole Park Estates
Seminoleonthegreen Villas
Starkey Heights
Townhomes Of Seminole Isle
Woods At Lake Seminole
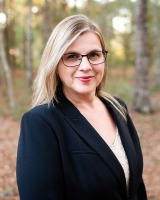
- Lumi Bianconi
- Tropic Shores Realty
- Mobile: 352.263.5572
- Mobile: 352.263.5572
- lumibianconirealtor@gmail.com



