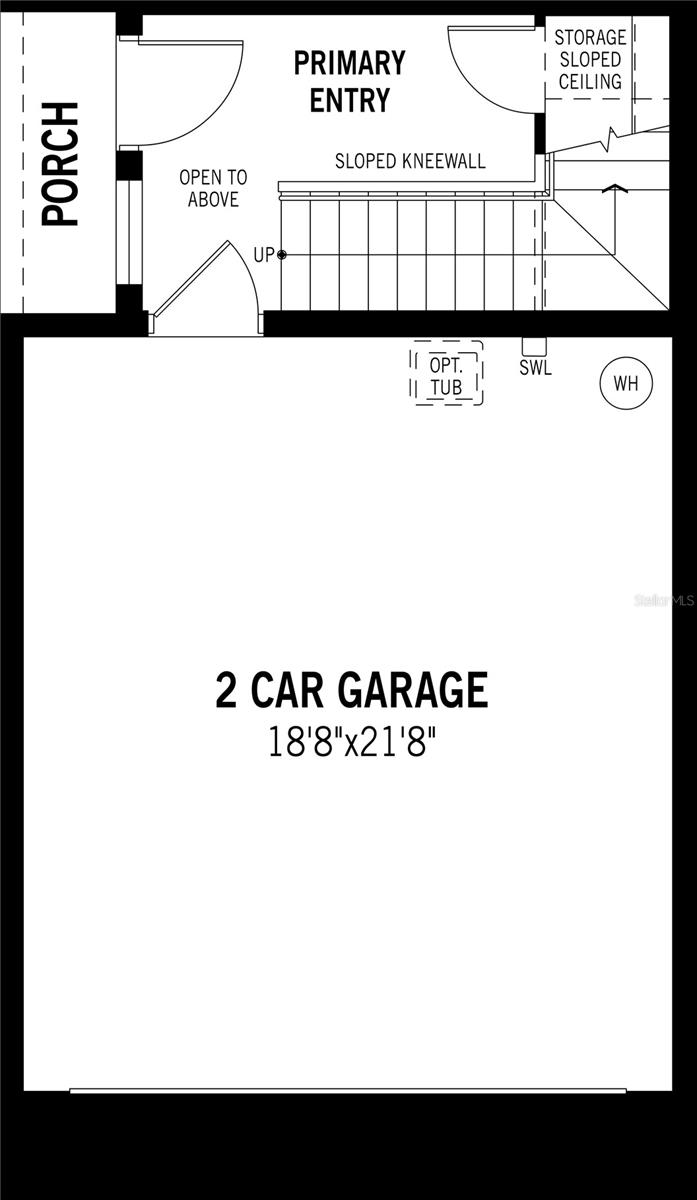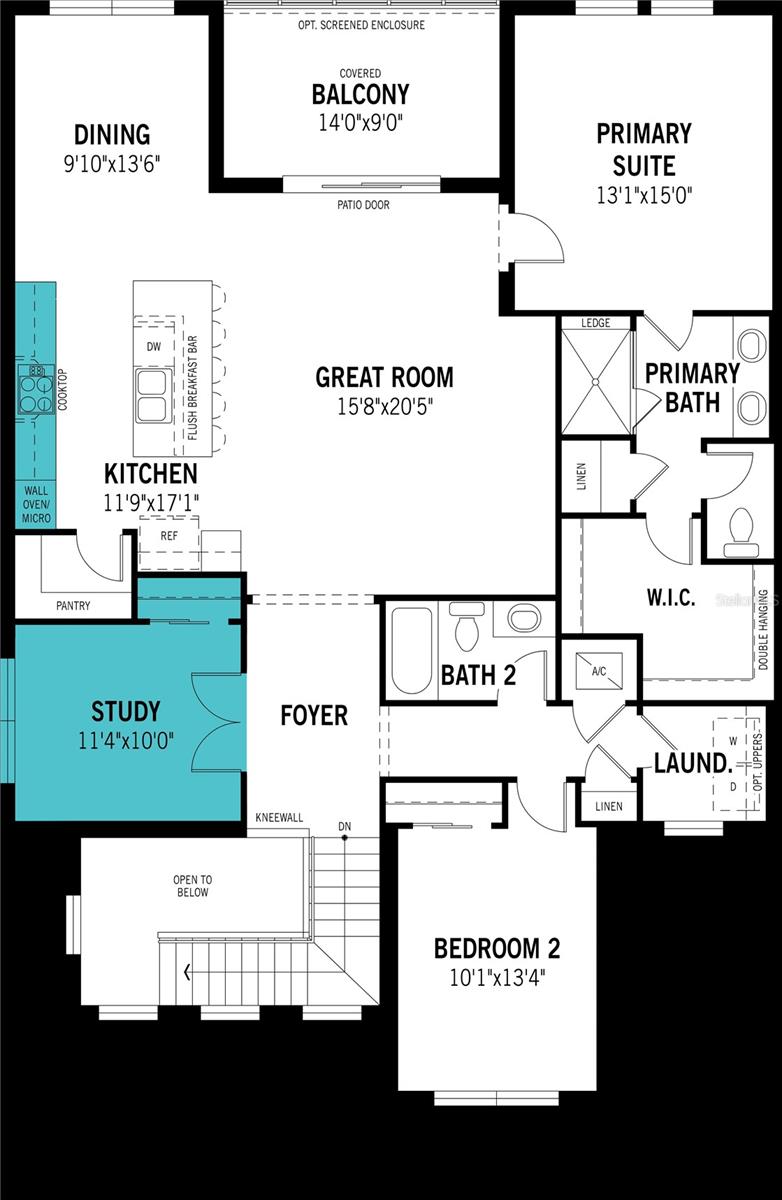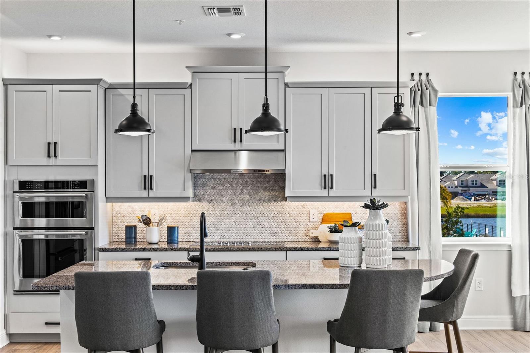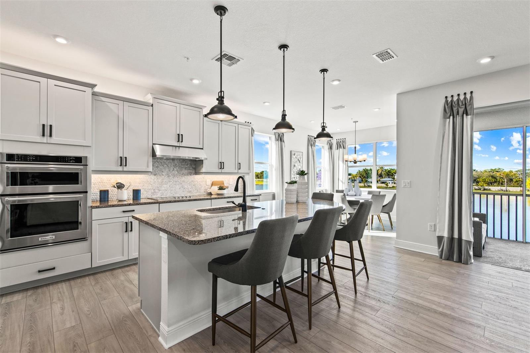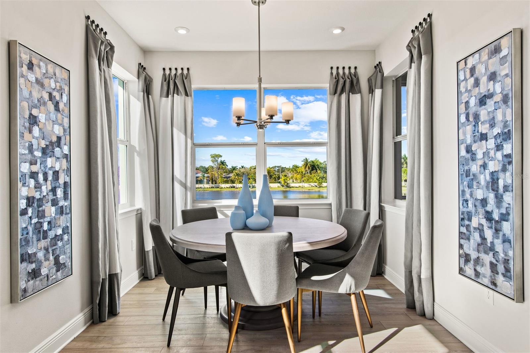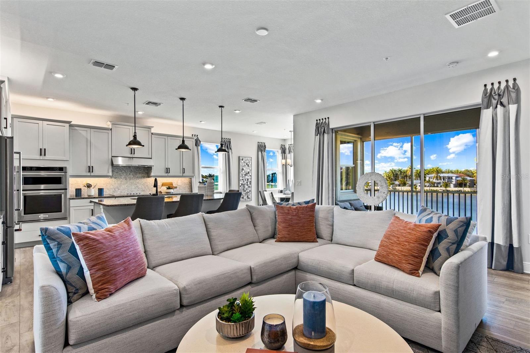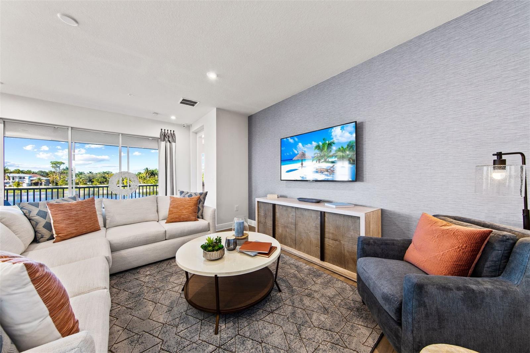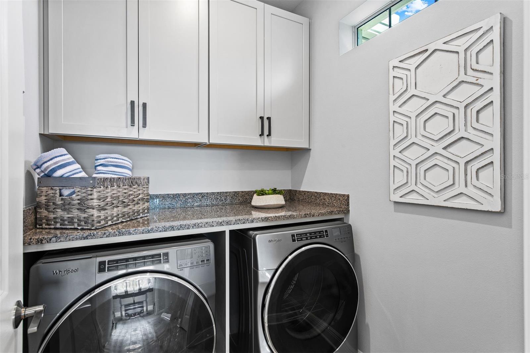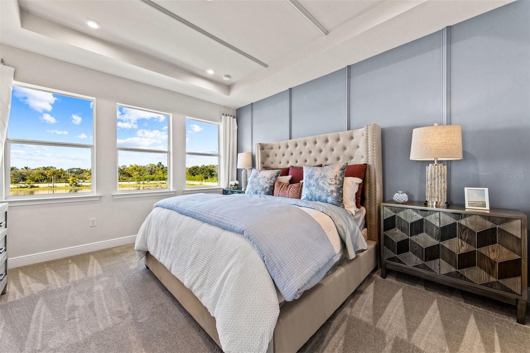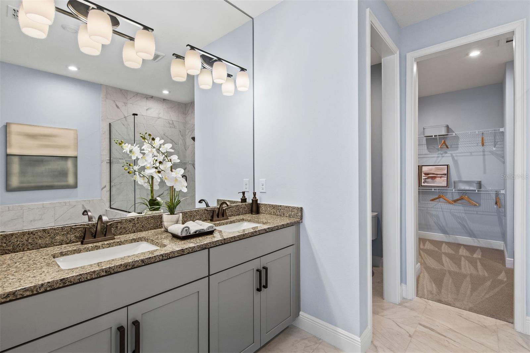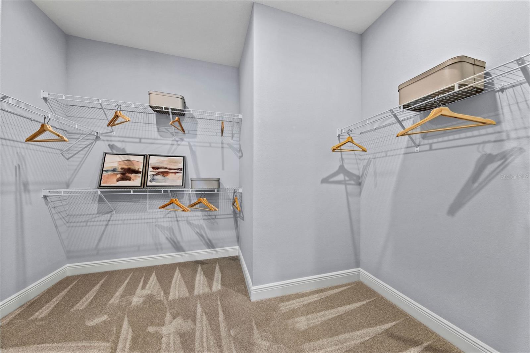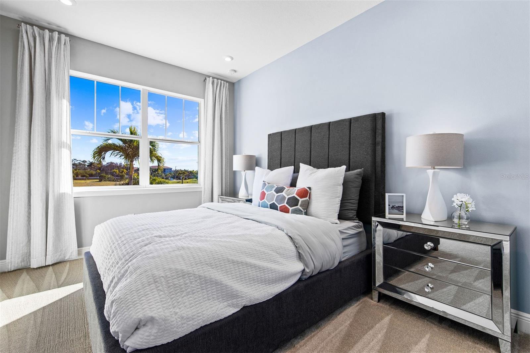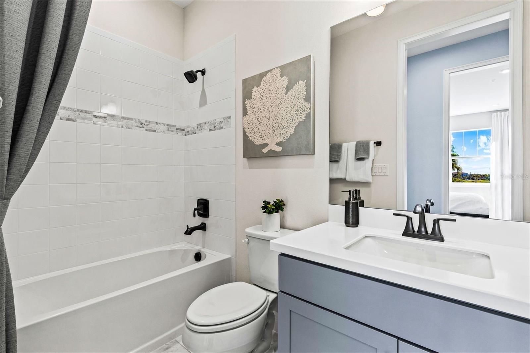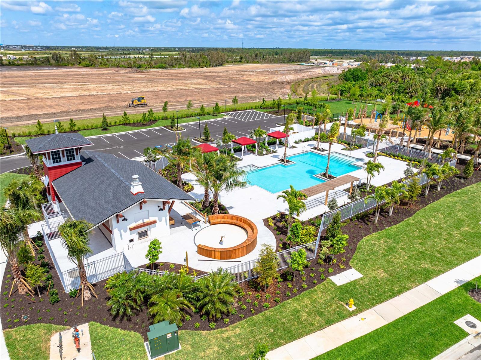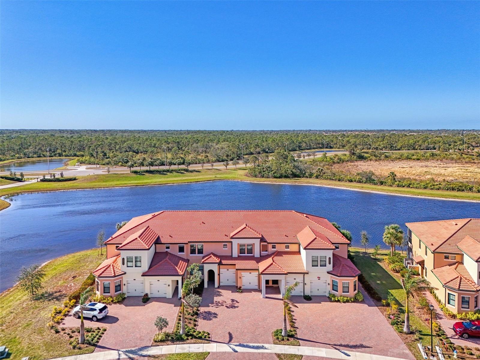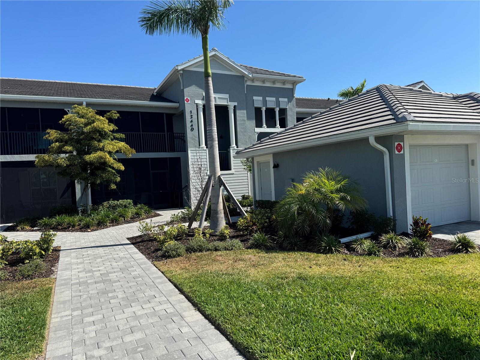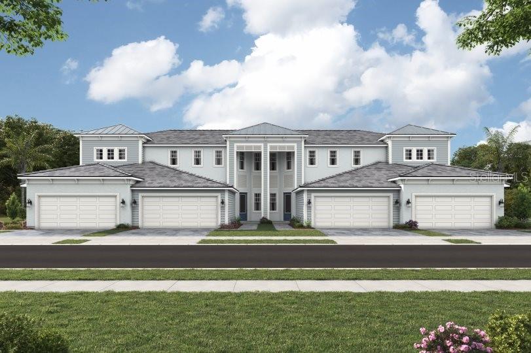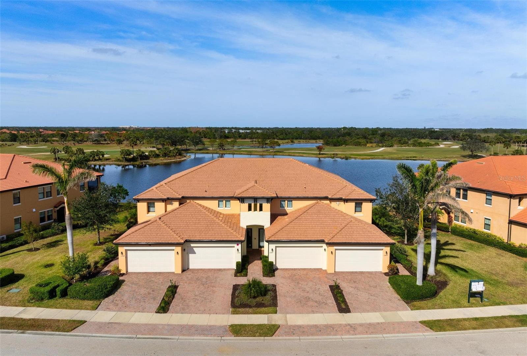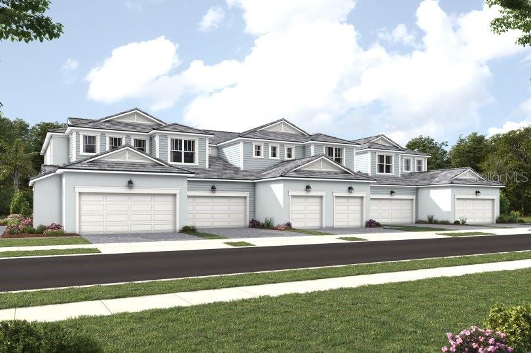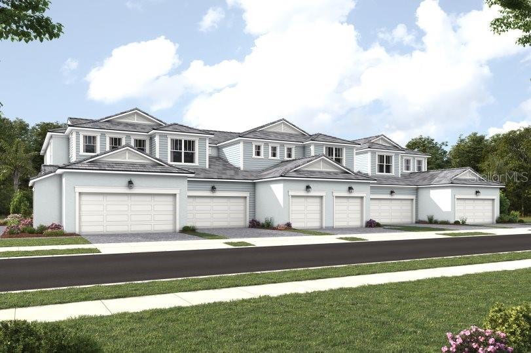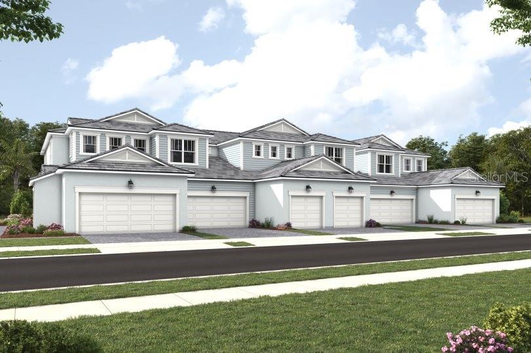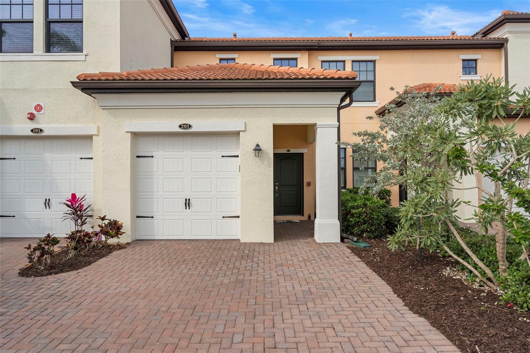17375 Moonflower Drive 203, VENICE, FL 34293
Property Photos
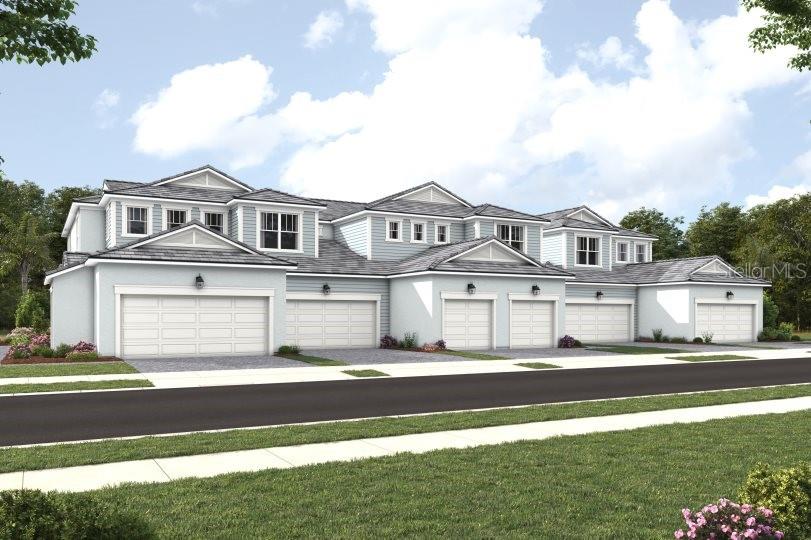
Would you like to sell your home before you purchase this one?
Priced at Only: $459,990
For more Information Call:
Address: 17375 Moonflower Drive 203, VENICE, FL 34293
Property Location and Similar Properties
- MLS#: TB8331836 ( Condominium )
- Street Address: 17375 Moonflower Drive 203
- Viewed: 56
- Price: $459,990
- Price sqft: $198
- Waterfront: No
- Year Built: 2024
- Bldg sqft: 2321
- Bedrooms: 2
- Total Baths: 2
- Full Baths: 2
- Garage / Parking Spaces: 2
- Days On Market: 133
- Additional Information
- Geolocation: 27.0112 / -82.3007
- County: SARASOTA
- City: VENICE
- Zipcode: 34293
- Subdivision: Lakespur At Wellen Park
- Building: Lakespur At Wellen Park
- Elementary School: Taylor Ranch
- Middle School: Venice Area
- High School: Venice Senior
- Provided by: MATTAMY REAL ESTATE SERVICES
- Contact: Candace Merry

- DMCA Notice
-
DescriptionUnder Construction. The Oceangrove II plan is the largest coach home available in the community with 2 bedrooms, 2 baths, a study, a 2 car garage, and condominium ownership. This open floorplan offers optimized living spaces and is perfect for entertaining guests for a few hours or days. The entrance of this home features a welcoming covered entry or convenient owner's garage access. The main living area is just up the stairs. The designer kitchen is adjacent to the dining area and Great Room. It features an island with a breakfast bar that will seat up to 5, cooktop with stainless vent hood and wall oven/micro combo. A covered balcony is located just outside the Great Room and provides the opportunity to enjoy the beautiful Florida weather and air. The primary suite is a quiet retreat with a well appointed primary bath and walk in closet. The study includes a closet and provides a versatile space for a home office, den or 3rd bedroom. Stylish shaker style cabinets in Purestyle White and contrasting countertops in Soapstone quartz throughout. Featuring Clare's Smart Home Technology package that connects to video doorbell, garage door and front door lock. Floorplan and rendering are preliminary. Home estimated to be complete in March/April 2025. Photos are from the model home and not the home offered for sale.
Payment Calculator
- Principal & Interest -
- Property Tax $
- Home Insurance $
- HOA Fees $
- Monthly -
For a Fast & FREE Mortgage Pre-Approval Apply Now
Apply Now
 Apply Now
Apply NowFeatures
Other Features
- Views: 56
Similar Properties
Nearby Subdivisions
Casa Di Amici
Circle Woods Of Venice 1
Circle Woods Of Venice 2
Coach Homes 1 At Gran Paradiso
Coach Homes 2gran Paradiso Ph
Coach Homes Iii At Gran Paradi
Coach Homes Iii Ph 16 Bldg 39
Eighth Fairway
Farmington Vistas
Gardens 01 Of St Andrews Park
Gardens 01 St Andrews Park
Gardens 02 St Andrews Park
Gardens 04 St Andrews Park At
Gardens Of St Andrews Park
Gran Paradiso
Gran Paradiso Coach Homes 1 At
Gran Paradisocoach Homes 2
Harrington Lake
Heron Lakes
Kensington Preserve St Andrew
Lakespur At Wellen Park
Lynwood Glen
Myrtle Trace At Plan
Ninth Fairway
Palmera At Wellen Park
The Sentinel
Unit 7101 Bldg 7 Crooked Creek
Venice Gardens Townepark
Veranda I At Wellen Park
Villa Nova Ph 16
Villa Nova Shores Ph 1
Vivienda Ph Ii Sec Ii
Vivienda West
Wellen Park Golf Country Club
Wellen Park Golf And Country C
West Lake Gardens St Andrews P
West Lake Gdnsst Andrews
West Lake Gdnsst Andrews Pkpla
Westchester Garden Plan
Westchester Gardens At The Pla
Woodmere At Jacaranda

- Lumi Bianconi
- Tropic Shores Realty
- Mobile: 352.263.5572
- Mobile: 352.263.5572
- lumibianconirealtor@gmail.com



