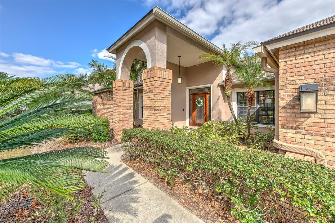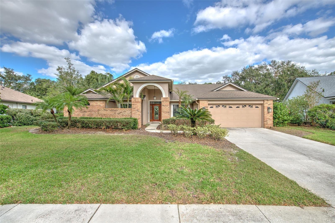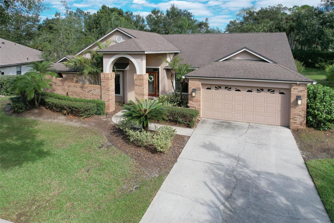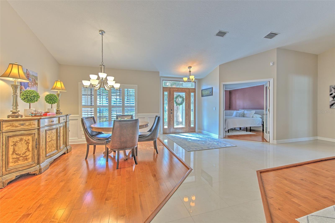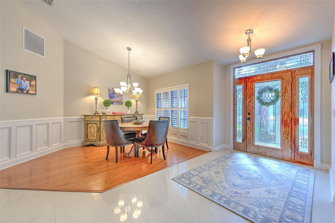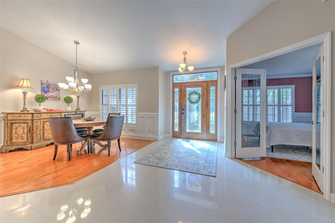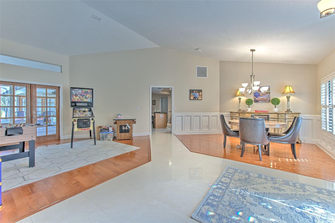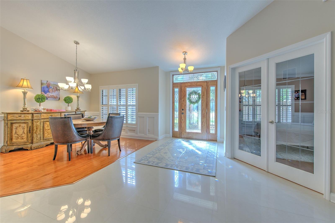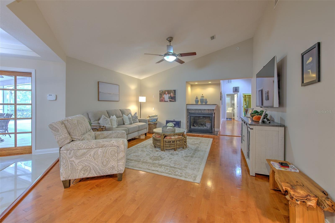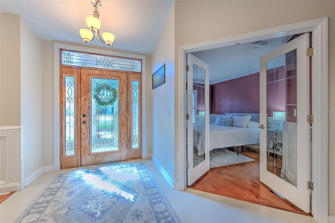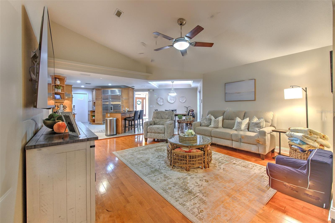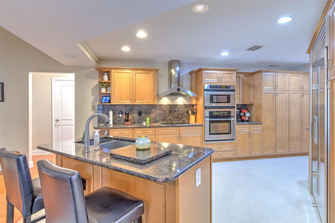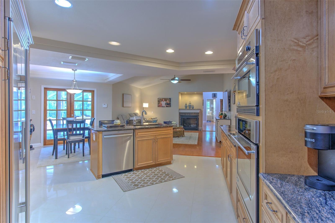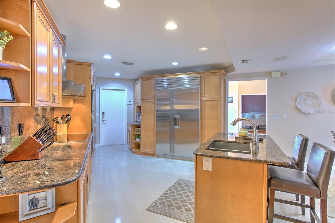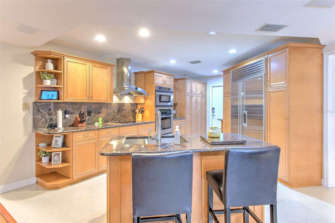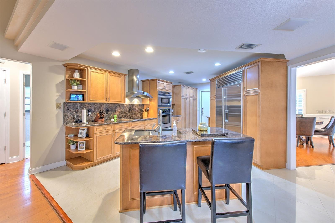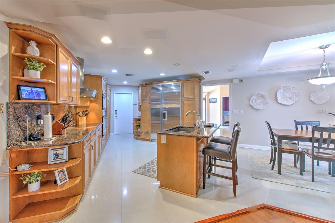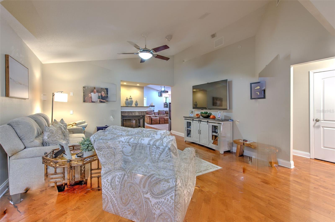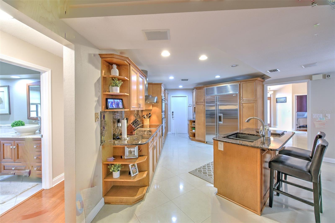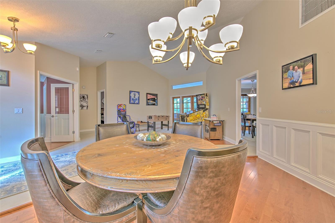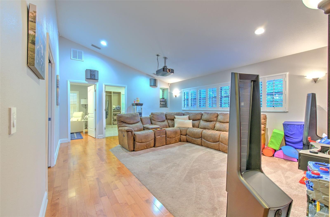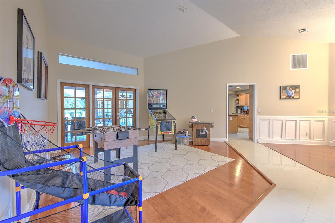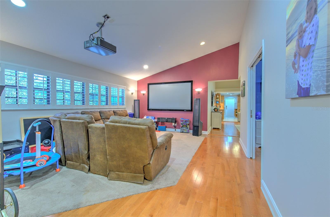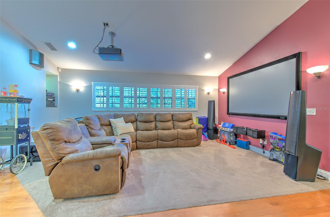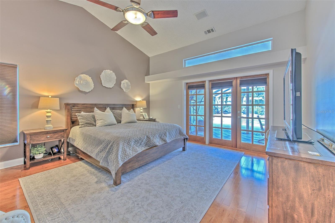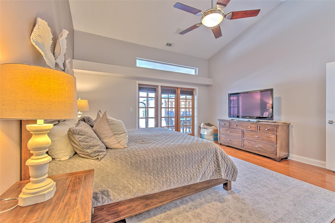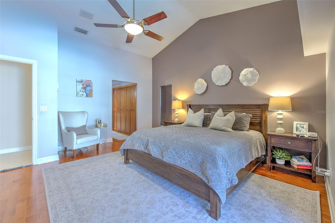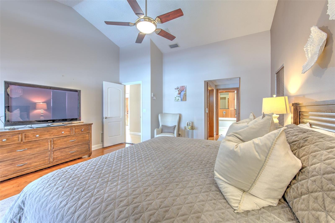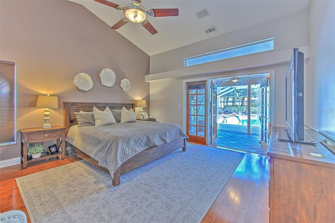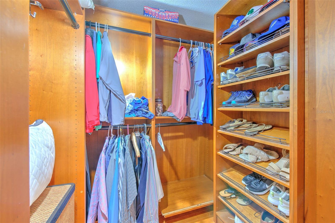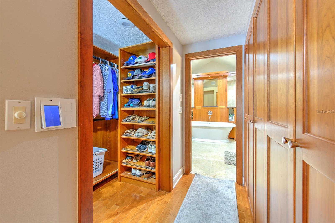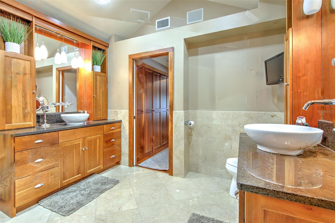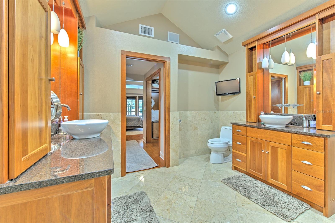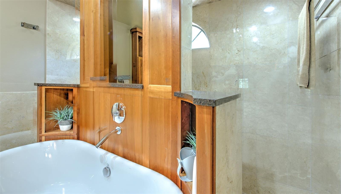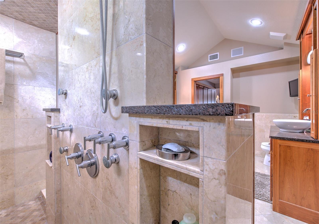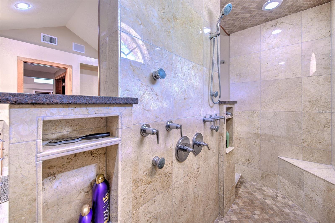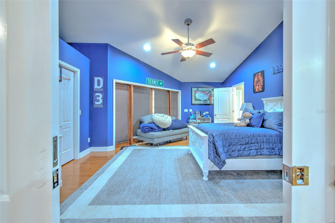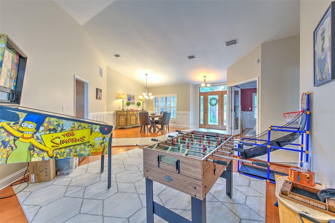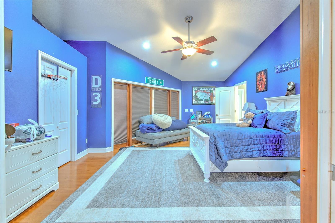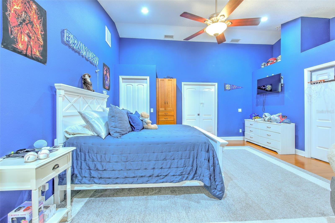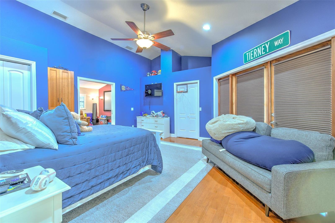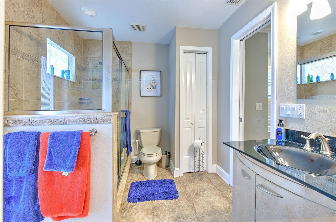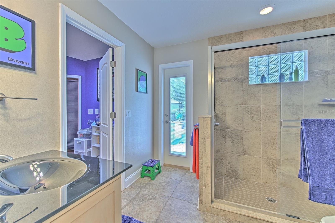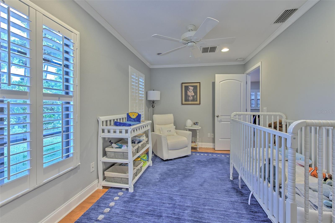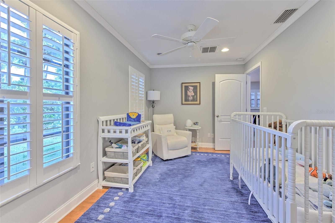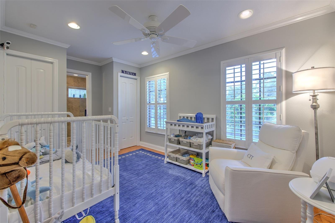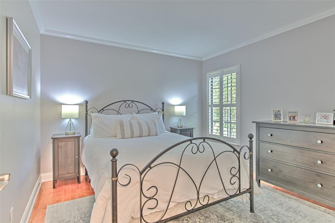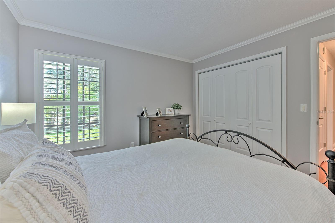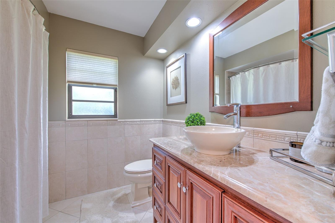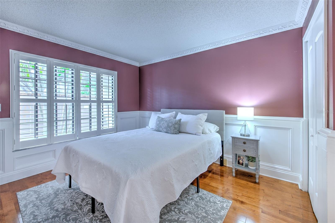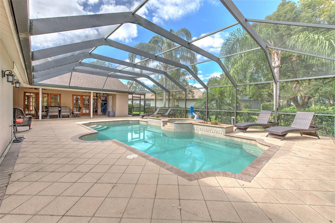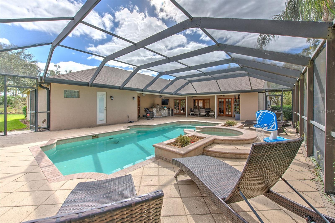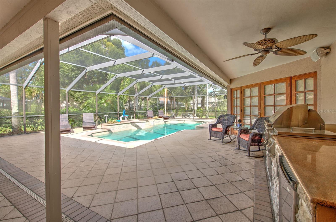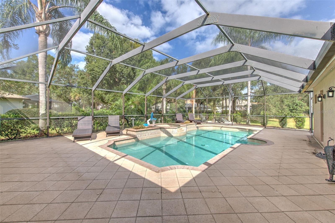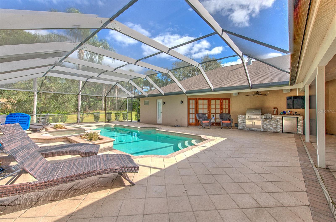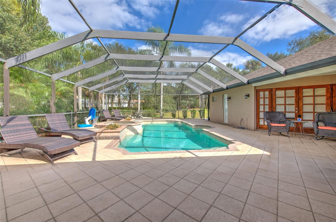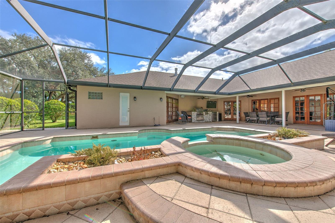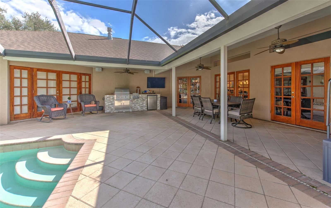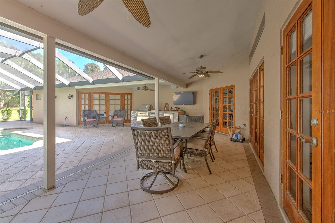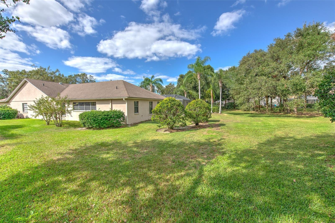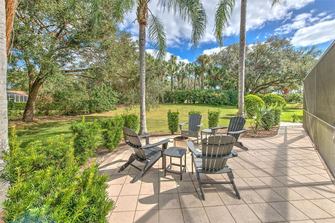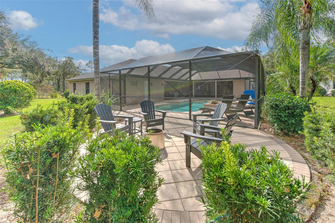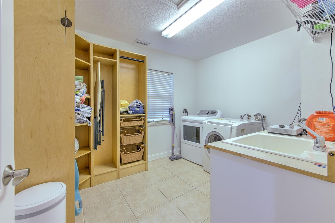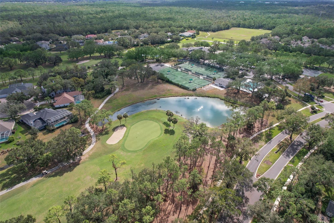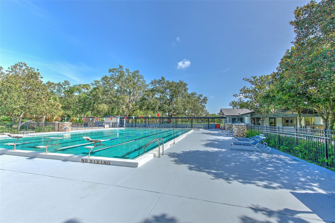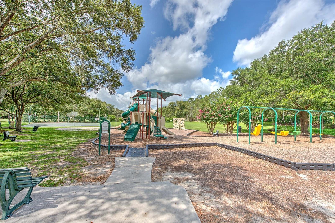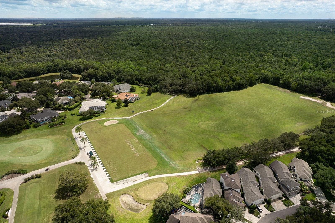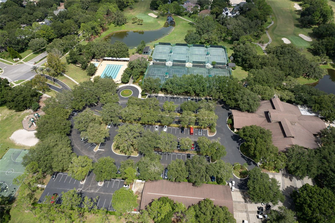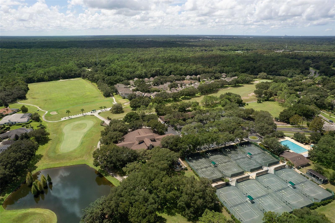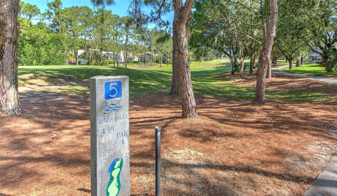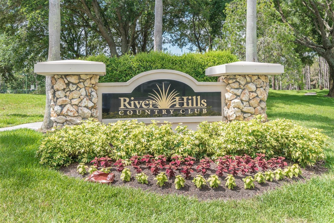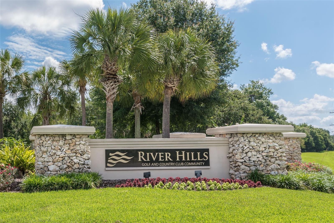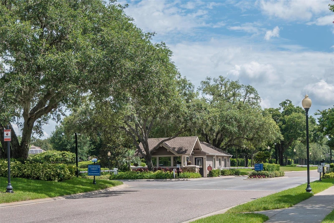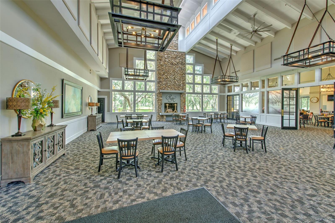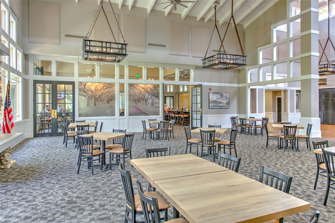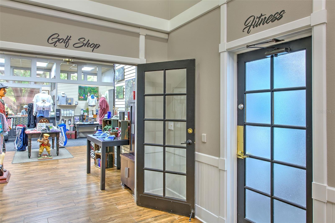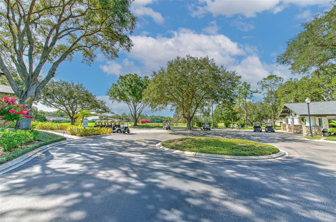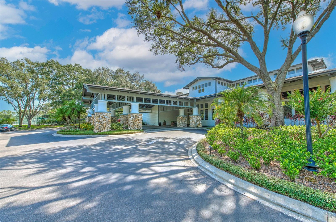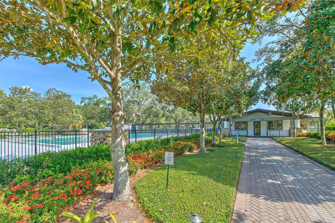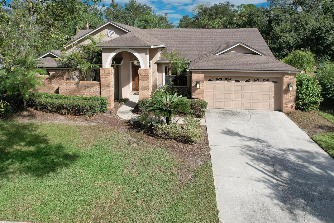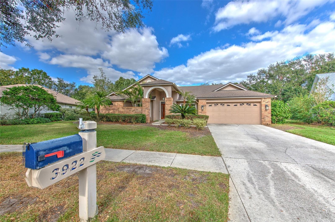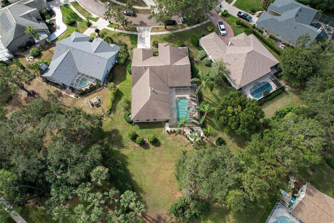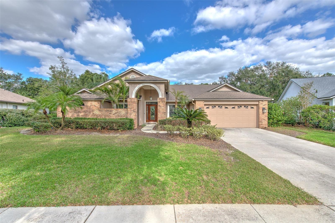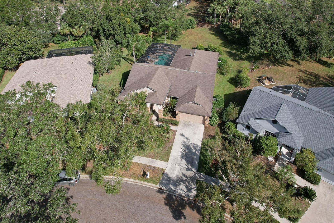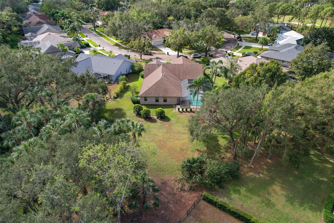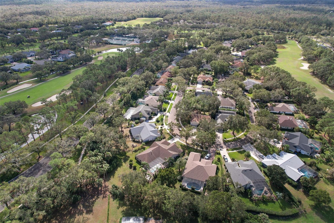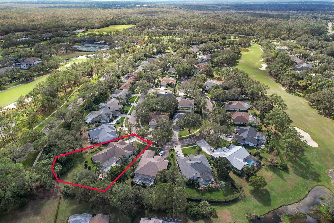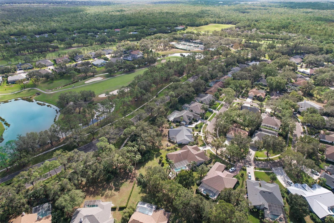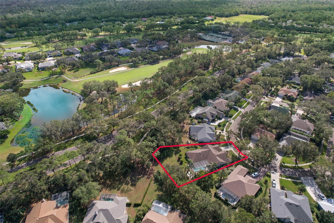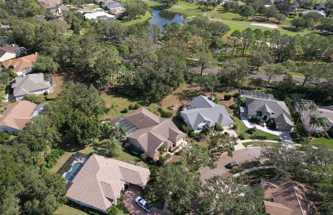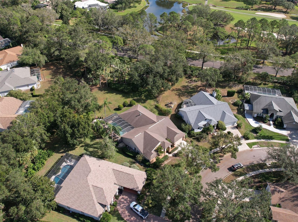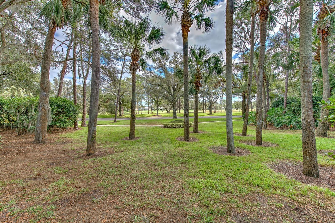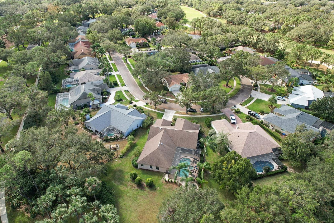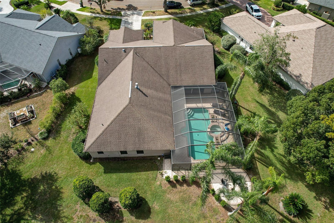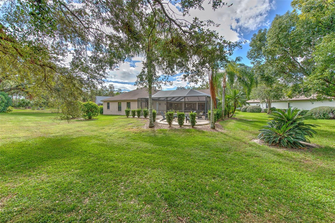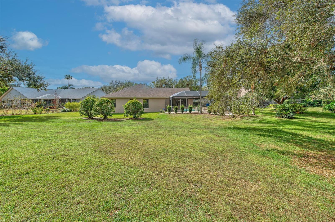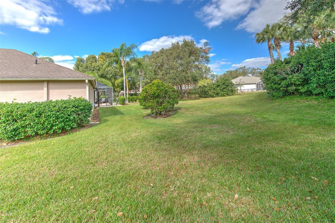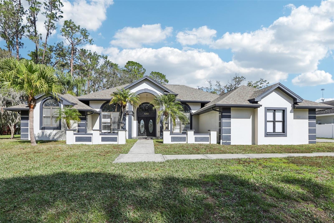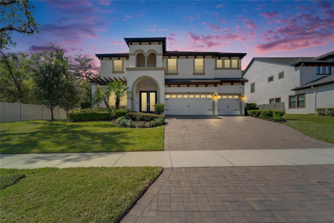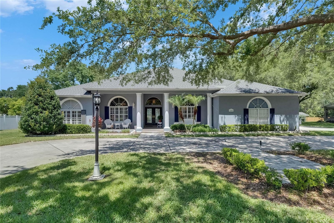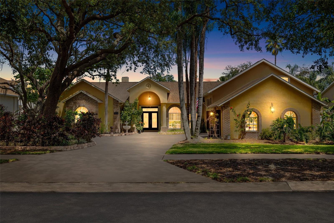3922 Cedar Cay Cir, VALRICO, FL 33596
Property Photos
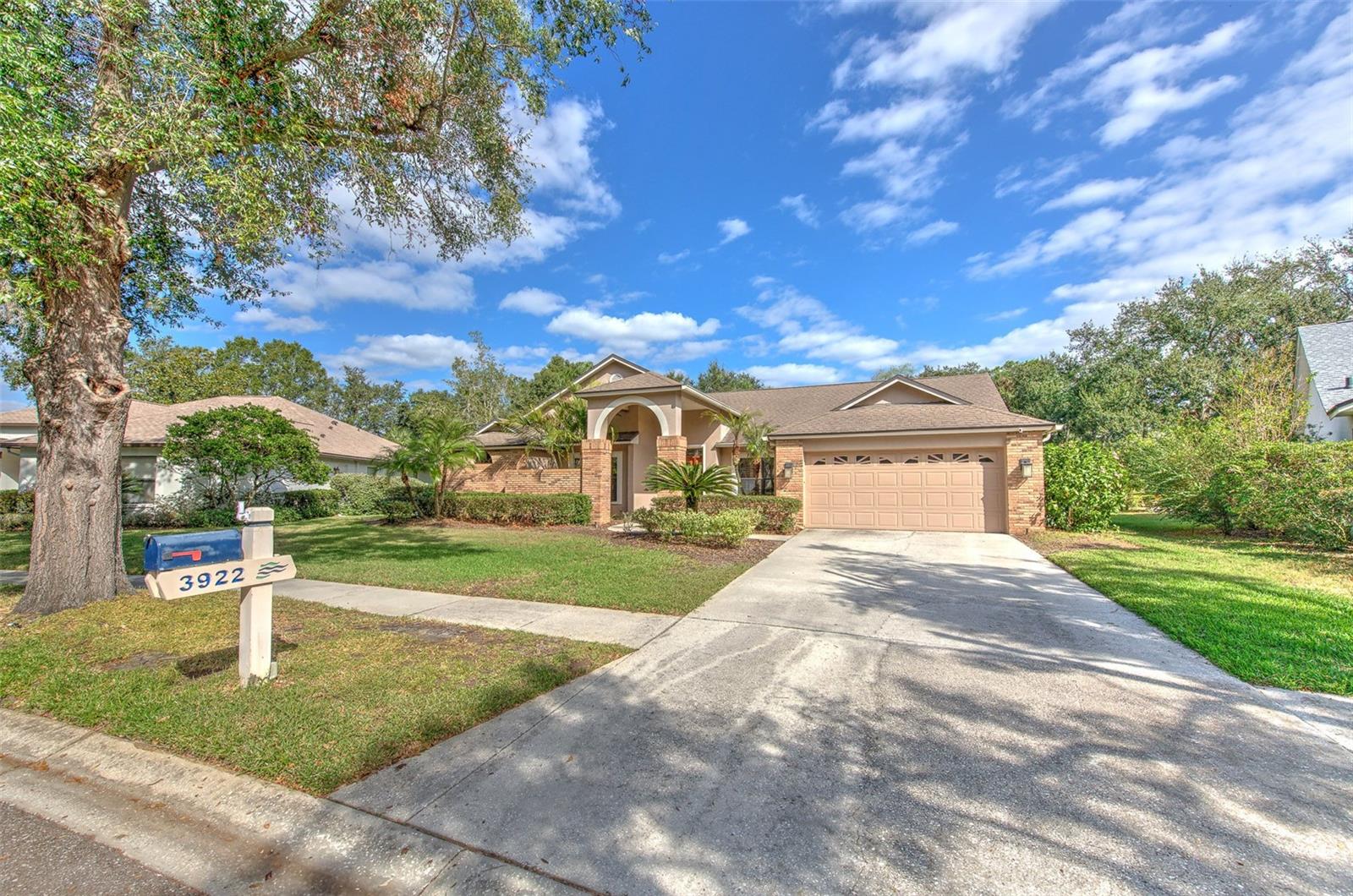
Would you like to sell your home before you purchase this one?
Priced at Only: $795,000
For more Information Call:
Address: 3922 Cedar Cay Cir, VALRICO, FL 33596
Property Location and Similar Properties
- MLS#: TB8323716 ( Residential )
- Street Address: 3922 Cedar Cay Cir
- Viewed: 97
- Price: $795,000
- Price sqft: $193
- Waterfront: No
- Year Built: 1990
- Bldg sqft: 4111
- Bedrooms: 4
- Total Baths: 3
- Full Baths: 3
- Garage / Parking Spaces: 2
- Days On Market: 161
- Additional Information
- Geolocation: 27.8858 / -82.2123
- County: HILLSBOROUGH
- City: VALRICO
- Zipcode: 33596
- Subdivision: River Hills Country Club Ph
- Elementary School: Lithia Springs
- Middle School: Randall
- High School: Newsome
- Provided by: RIVER HILLS REALTY, INC.
- Contact: Jeff Chandler
- 813-681-3555

- DMCA Notice
-
DescriptionWelcome to this custom built home in the community of River Hills. So many upgrades! The Kitchen features cook top, built in oven, microwave and side by side Sub Zero refrigerator!! Solid 42" cabinets, granite countertops and marble/tile floors! Formal living and dining rooms with hardwood floors. Large family room with a fireplace and views of the pool! Very unique and custom Primary bedroom. The Primary bath has his and her sinks, huge soaking tub with jets and walk around shower with rain showers and water jets for two! The 2nd family room/movie room features a large movie screen with front projector! There is no end to the upgrades in this home. Large self cleaning pool and spa!! Private backyard! Lania offers plenty of room for lounging and features an upgraded outdoor kitchen! Brand new roof!! The list goes on and on! Huge indoor laundry and storage room. This is a must see! Come see why everyone loves River Hills! The area's only man gated golf and tennis Community! (All residents are social members to the Country Club! Check with management about golf and tennis membership!) (New roof going on as well!!)
Payment Calculator
- Principal & Interest -
- Property Tax $
- Home Insurance $
- HOA Fees $
- Monthly -
For a Fast & FREE Mortgage Pre-Approval Apply Now
Apply Now
 Apply Now
Apply NowFeatures
Building and Construction
- Covered Spaces: 0.00
- Exterior Features: Garden, Outdoor Kitchen
- Flooring: Ceramic Tile, Marble, Wood
- Living Area: 3132.00
- Roof: Shingle
Land Information
- Lot Features: In County, Oversized Lot, Private
School Information
- High School: Newsome-HB
- Middle School: Randall-HB
- School Elementary: Lithia Springs-HB
Garage and Parking
- Garage Spaces: 2.00
- Open Parking Spaces: 0.00
Eco-Communities
- Pool Features: Auto Cleaner, In Ground, Screen Enclosure
- Water Source: Public
Utilities
- Carport Spaces: 0.00
- Cooling: Central Air
- Heating: Central, Electric, Heat Pump
- Pets Allowed: Yes
- Sewer: Public Sewer
- Utilities: Cable Connected, Electricity Connected, Fire Hydrant, Sewer Connected, Underground Utilities, Water Connected
Amenities
- Association Amenities: Basketball Court, Clubhouse, Fitness Center, Gated, Golf Course, Park, Pickleball Court(s), Playground, Pool, Recreation Facilities, Tennis Court(s), Trail(s)
Finance and Tax Information
- Home Owners Association Fee Includes: Guard - 24 Hour, Pool, Escrow Reserves Fund, Maintenance Grounds, Private Road
- Home Owners Association Fee: 635.00
- Insurance Expense: 0.00
- Net Operating Income: 0.00
- Other Expense: 0.00
- Tax Year: 2023
Other Features
- Appliances: Built-In Oven, Cooktop, Dishwasher, Disposal, Electric Water Heater, Ice Maker, Microwave, Range, Range Hood, Refrigerator, Washer
- Association Name: Brenda
- Association Phone: 813-662-0837
- Country: US
- Furnished: Unfurnished
- Interior Features: Cathedral Ceiling(s), Ceiling Fans(s), Crown Molding, Eat-in Kitchen, High Ceilings, Kitchen/Family Room Combo, Living Room/Dining Room Combo, Primary Bedroom Main Floor, Solid Surface Counters, Solid Wood Cabinets, Split Bedroom, Stone Counters, Vaulted Ceiling(s), Walk-In Closet(s), Wet Bar
- Legal Description: RIVER HILLS COUNTRY CLUB PHASE I LOT 16 BLOCK 6
- Levels: One
- Area Major: 33596 - Valrico
- Occupant Type: Owner
- Parcel Number: U-09-30-21-36U-000006-00016.0
- View: Garden, Pool
- Views: 97
- Zoning Code: PD
Similar Properties
Nearby Subdivisions
Bloomingdale
Bloomingdale Oaks
Bloomingdale Sec A
Bloomingdale Sec Aa Gg Uni
Bloomingdale Sec B
Bloomingdale Sec Bb Ph
Bloomingdale Sec Bl 28
Bloomingdale Sec Dd Ph
Bloomingdale Sec F F
Bloomingdale Sec J J
Bloomingdale Sec K
Bloomingdale Sec M
Bloomingdale Sec O
Bloomingdale Sec R
Bloomingdale Sec W
Bloomingdale Section Bl 28
Bloomingdale Section R
Buckhorn
Buckhorn Fifth Add
Buckhorn Fourth Add
Buckhorn Golf Club Estates Pha
Buckhorn Preserve
Buckhorn Preserve Ph 1
Buckhorn Preserve Ph 2
Buckhorn Run
Buckhorn Second Add
Chickasaw Meadows
Crestwood Estates
Emerald Creek
Harvest Field
Huntington Woods
Legacy Ridge
Lithia Ridge
Lithia Ridge Ph 01
Oakdale Riverview Estates
Oakdale Riverview Estates Un 3
Oakdale Riverview Estates Un 4
Ranch Road Groves
Ridge Dale
Ridgewood Estates
River Crossing Estates Ph 3
River Hills
River Hills Country Club
River Hills Country Club Parce
River Hills Country Club Ph
River Ridge Reserve
Shetland Ridge
Sugarloaf Ridge
Tevalo Hills
The Estates
The Estates At Bloomingdales
Timber Knoll Sub
Twin Lakes
Twin Lakes Parcels
Twin Lakes Parcels A1 B1 And C
Twin Lakes Parcels A2 B2
Twin Lakes Parcels D1 D3 E
Twin Lakes Prcl D2
Twin Lakes Prcls A1 B1 C
Unplatted
Van Sant Sub
Vivir
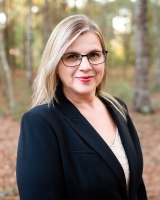
- Lumi Bianconi
- Tropic Shores Realty
- Mobile: 352.263.5572
- Mobile: 352.263.5572
- lumibianconirealtor@gmail.com



