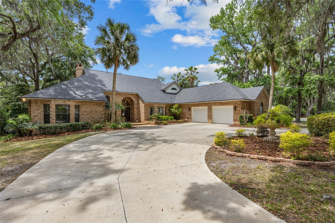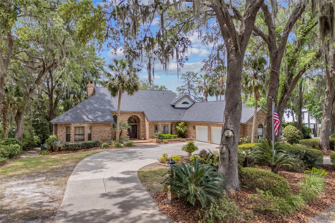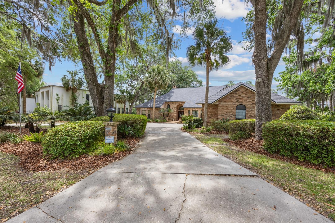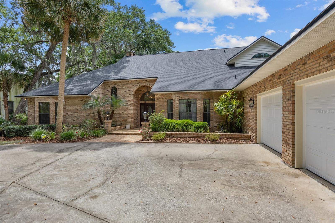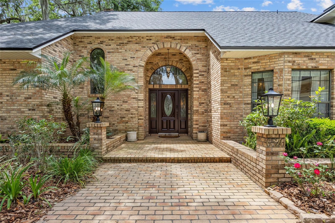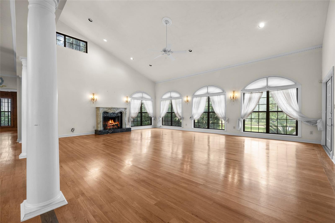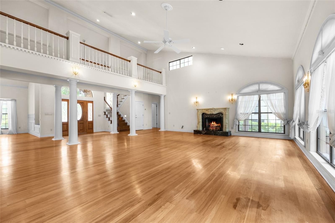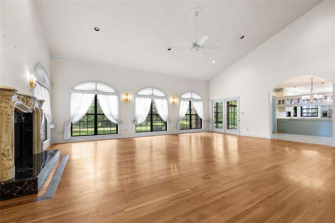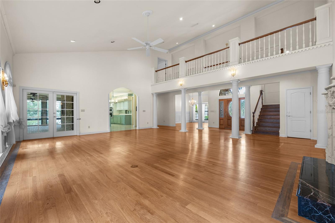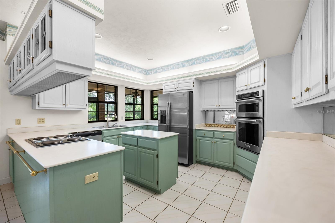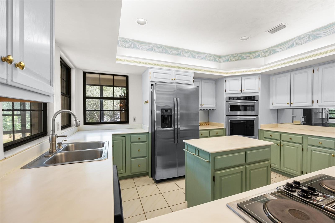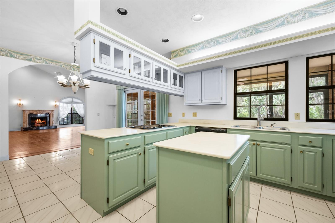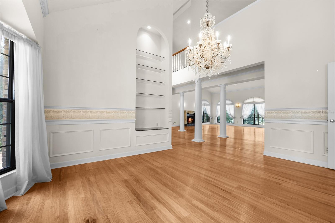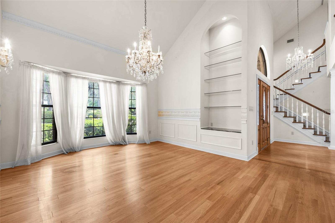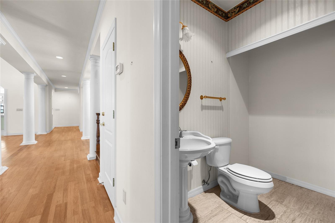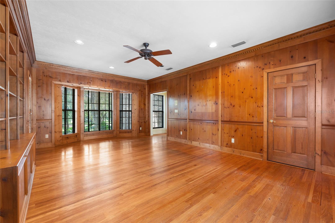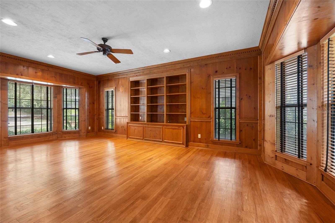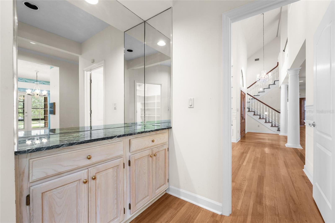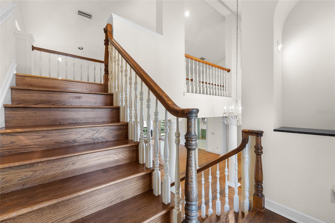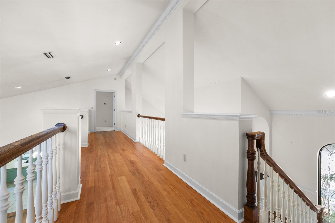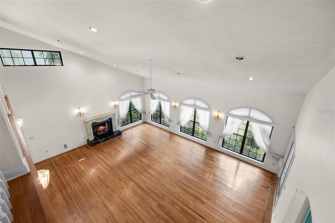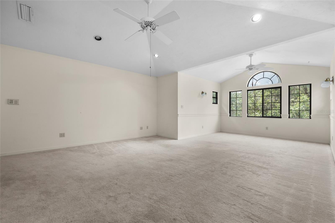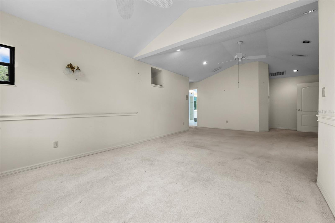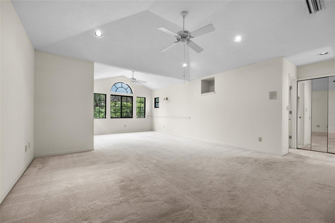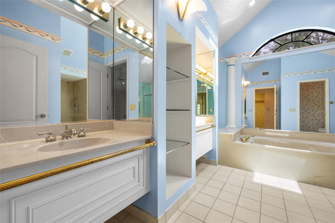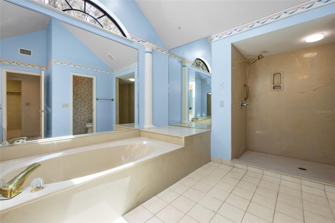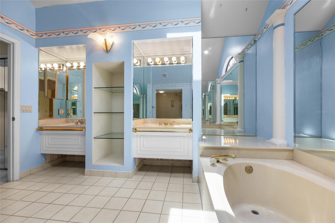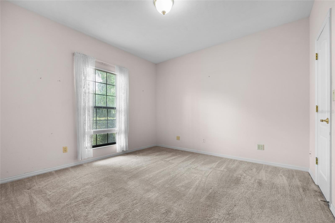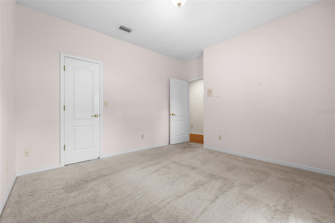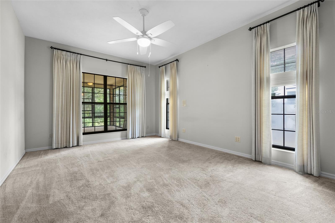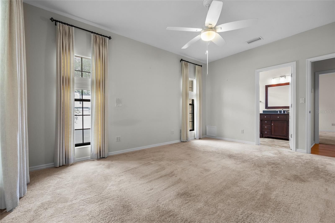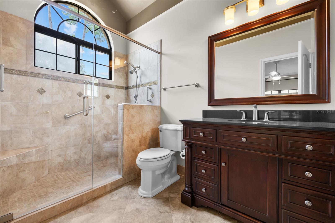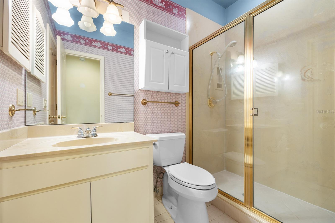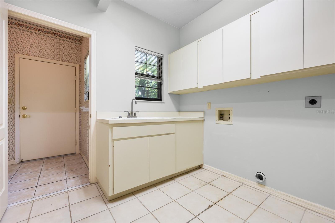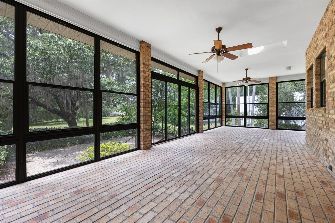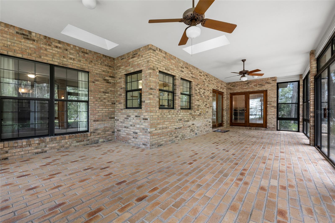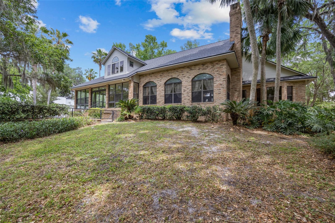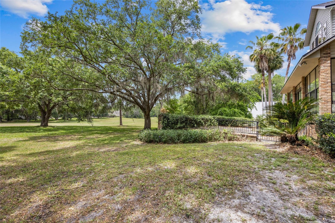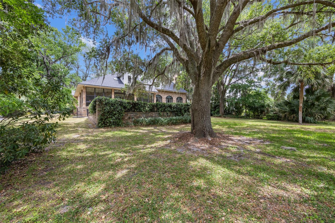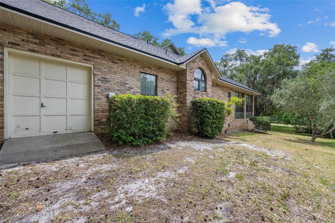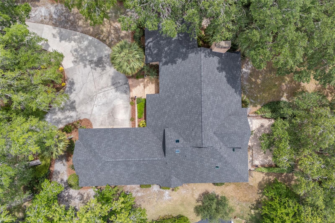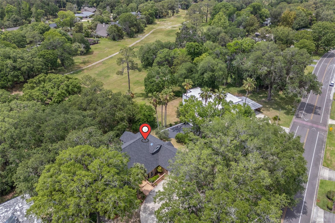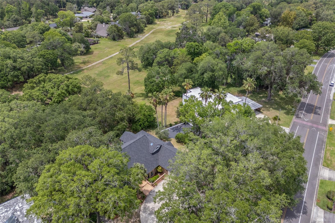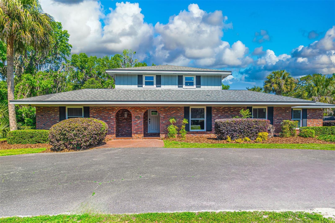6520 35th Way, GAINESVILLE, FL 32608
Property Photos
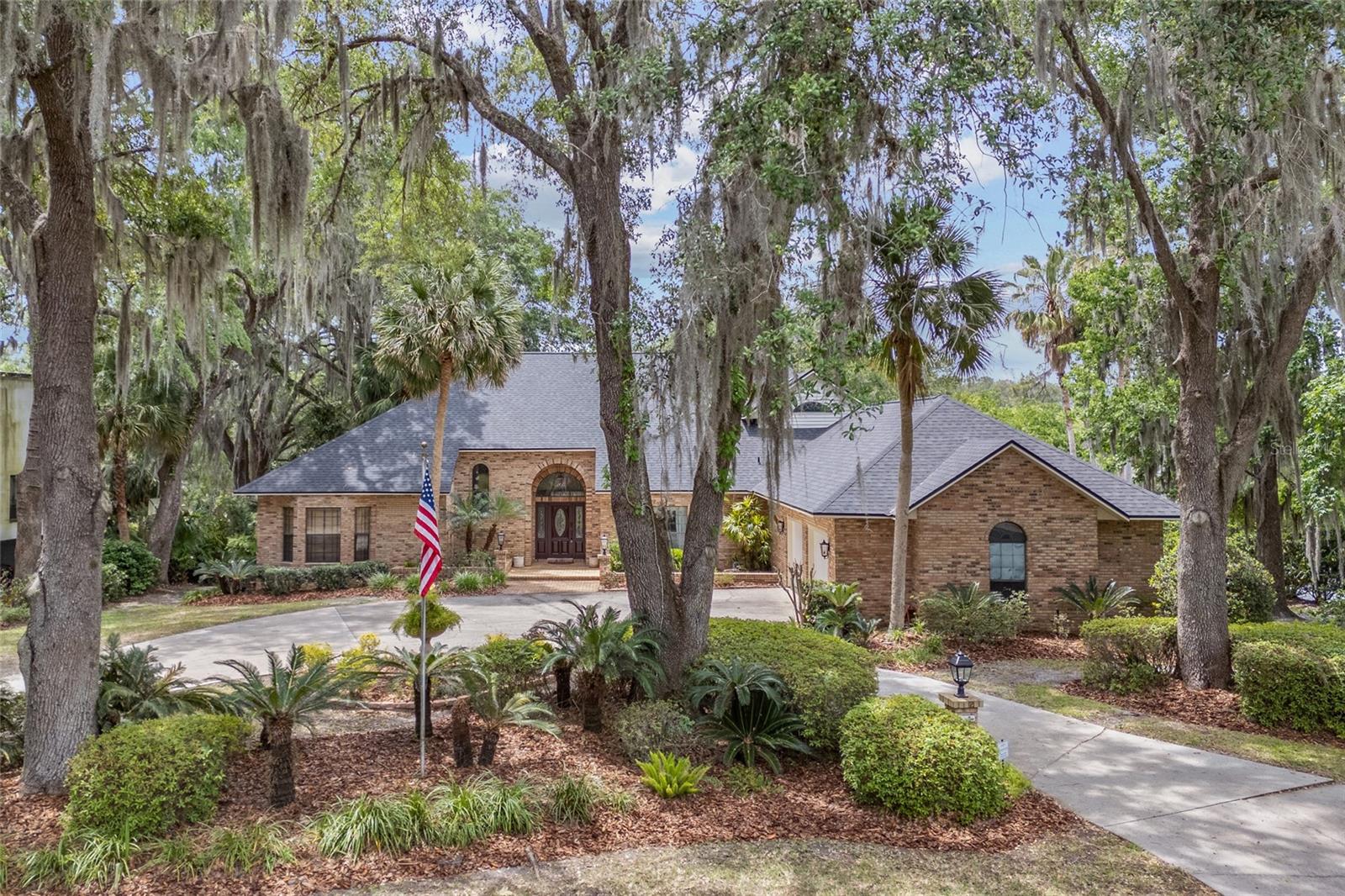
Would you like to sell your home before you purchase this one?
Priced at Only: $685,000
For more Information Call:
Address: 6520 35th Way, GAINESVILLE, FL 32608
Property Location and Similar Properties
- MLS#: GC530253 ( Residential )
- Street Address: 6520 35th Way
- Viewed:
- Price: $685,000
- Price sqft: $137
- Waterfront: No
- Year Built: 1988
- Bldg sqft: 5009
- Bedrooms: 3
- Total Baths: 4
- Full Baths: 3
- 1/2 Baths: 1
- Garage / Parking Spaces: 3
- Days On Market: 7
- Additional Information
- Geolocation: 29.5897 / -82.3721
- County: ALACHUA
- City: GAINESVILLE
- Zipcode: 32608
- Subdivision: Country Club Estate Mcintosh G
- Elementary School: Idylwild
- Middle School: Kanapaha
- High School: Gainesville
- Provided by: COLDWELL BANKER RESIDENTIAL
- Contact: MICHELLE CHENAULT
- 727-581-9411

- DMCA Notice
-
DescriptionWelcome to this classic, brick residence located in the prestigious Gainesville Country Club community. With its timeless exterior, spacious interior with bespoke architectural details as well as an unbeatable location, this 3 bedroom, 3.5 bath home presents a rare opportunity to enjoy the perfect blend of comfort and functionality. Set on a peaceful street surrounded by mature trees and established landscaping, this home immediately welcomes you with its brick facade, new roof (2025) and "Charleston style fountain" with cascading fern. Step inside the foyer and take in the beautiful chandelier and vaulted ceilings with cheerful light. Notice the gallery above supported by handsome ionic columns and bearing a delicate balustrade with woodgrain handrail. Host lovely dinners in the formal dining room then relax with guests and family in the open living area that includes a welcoming Gathering Area around an exquisitely carved Italian fireplace, and an area for a Game or Hobby Table just steps from a cheerful open Breakfast Room with seating for at least six all within view of a well appointed Kitchen with a Mobile Sous Chef Island. Or relax in the cozy den/library that offers a bay window view of both the east and west vistas. The home offers a thoughtfully designed layout with ample living space. The generously sized bedrooms each feature their own full bathrooms, offering privacy for family and guests. An additional half bath is ideally located for visitors. Location is one of its key advantages: just minutes to the University of Florida, UF Health/Shands, less than 5 minutes to shopping and many restaurants on Archer Road, quite near a new HCA facility and local VA clinic, and a short drive HCA North Florida Regional and more shopping. So whether you are working with one of the area's largest employers or just enjoying the vibrant culture of Gainesville like a Gator Game, everything will be just around the corner. With its solid foundation, spacious and flexible floor plan and unbeatable location, this is more than just a house; its an opportunity to make a home in a Gainesville Gem. Call and schedule your appointment for a private showing today.
Payment Calculator
- Principal & Interest -
- Property Tax $
- Home Insurance $
- HOA Fees $
- Monthly -
For a Fast & FREE Mortgage Pre-Approval Apply Now
Apply Now
 Apply Now
Apply NowFeatures
Building and Construction
- Covered Spaces: 0.00
- Exterior Features: Hurricane Shutters, Irrigation System, Lighting, Outdoor Shower, Sliding Doors
- Fencing: Fenced
- Flooring: Carpet, Ceramic Tile, Terrazzo
- Living Area: 1797.00
- Other Structures: Shed(s)
- Roof: Shingle
Garage and Parking
- Garage Spaces: 1.00
- Open Parking Spaces: 0.00
- Parking Features: Boat, Garage Door Opener, Garage Faces Rear, Garage Faces Side, In Garage, Oversized
Eco-Communities
- Water Source: Public
Utilities
- Carport Spaces: 2.00
- Cooling: Central Air, Wall/Window Unit(s)
- Heating: Central, Heat Pump
- Pets Allowed: Yes
- Sewer: Public Sewer
- Utilities: Cable Available, Cable Connected, Electricity Connected, Fire Hydrant, Sprinkler Recycled, Street Lights
Amenities
- Association Amenities: Park, Playground, Recreation Facilities, Tennis Court(s)
Finance and Tax Information
- Home Owners Association Fee: 0.00
- Insurance Expense: 0.00
- Net Operating Income: 0.00
- Other Expense: 0.00
- Tax Year: 2010
Other Features
- Accessibility Features: Handicap Modified
- Appliances: Dishwasher, Disposal, Dryer, Electric Water Heater, Exhaust Fan, Microwave, Oven, Range, Range Hood, Refrigerator, Washer
- Furnished: Furnished
- Interior Features: Ceiling Fans(s), Eat-in Kitchen, L Dining, Solid Surface Counters, Solid Wood Cabinets, Split Bedroom, Walk-In Closet(s)
- Legal Description: MANDALAY UNIT NO. 5 REPLAT BLK 83, LOT 4 AS DESC IN PL 20 PG 27
- Levels: One, Two
- Area Major: 33767 - Clearwater/Clearwater Beach
- Parcel Number: 05-29-15-54756-083-0040
- Style: Florida
- Zoning Code: RES
Similar Properties
Nearby Subdivisions
Brighton Park
Brytan
Brytan Ph 1
Country Club Estate Mcintosh G
Country Club Estates
Country Club Manor
Country Club West
Eloise Gardens
Finley Woods
Finley Woods Ph 1a
Finley Woods Ph 1b
Finley Woods Ph 1c
Finley Woods Ph1c
Garison Way Ph 1
Garison Way Ph 2
Grand Preserve At Kanapaha
Greenleaf
Haile Plantation
Hamptons The
Hickory Forest
Hpkatelyn Lane
Hpmatthews Grant
Hpthe Village At Haile
Kenwood
Longleaf
Lugano Ph 2 Pb 34 Pg 93
Lugano Ph 3 Pb 37 Pg 54
Mackey Hudson Tract
Madera Cluster Ph 3
Mentone Cluster Ph 8
Mentone Cluster Ph Iii
Mentone Cluster Ph Iv
Mentone Cluster Phase 1 Repl
Oakmont
Oakmont Ph 1
Oakmont Ph 2 Pb 32 Pg 30
Oakmont Ph 3 Pb 35 Pg 60
Oakmont Ph 4 Pb 36 Pg 83
Oakmont Phase 1
Oaks Preserve
Other
Prairie Bluff
Ricelands
Ricelands Sub
Serenola Estates Amd
The Colony At Kestral Point
Thousand Oaks
Tower24
Valwood
Wilds Plantation
Willow Oak Plantation
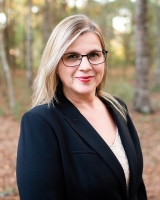
- Lumi Bianconi
- Tropic Shores Realty
- Mobile: 352.263.5572
- Mobile: 352.263.5572
- lumibianconirealtor@gmail.com



