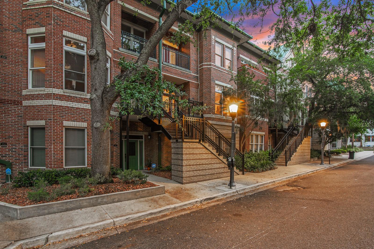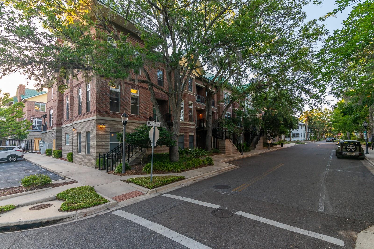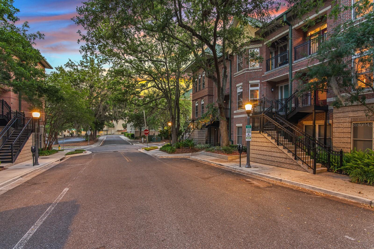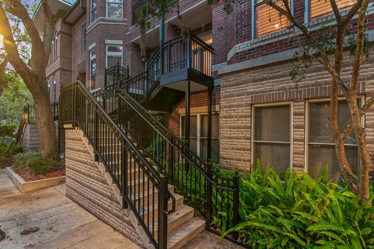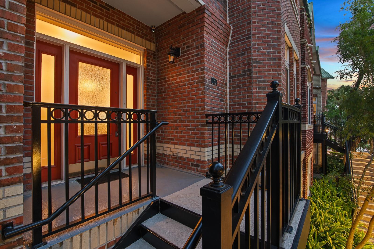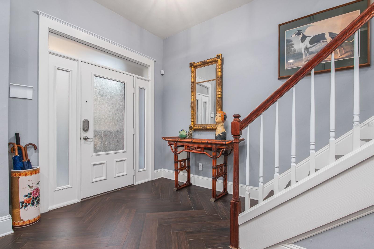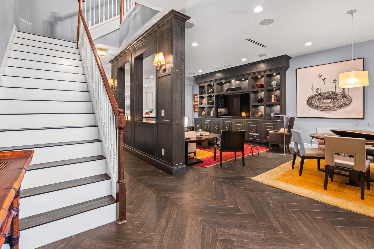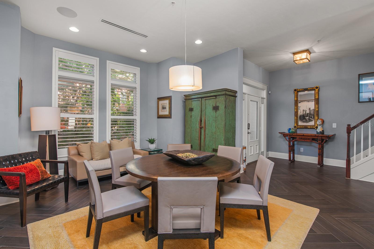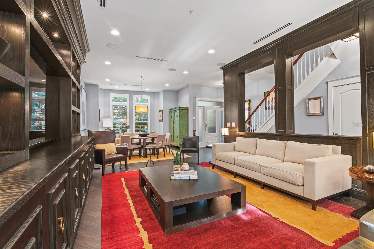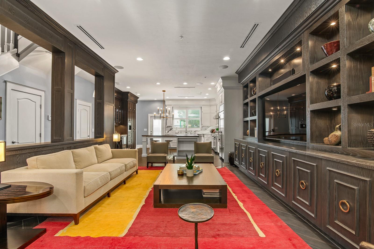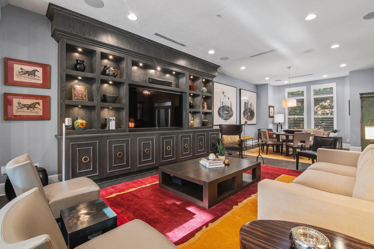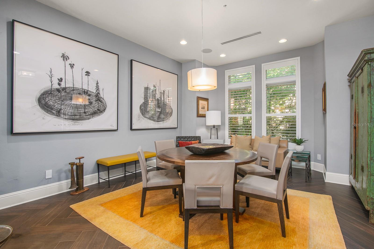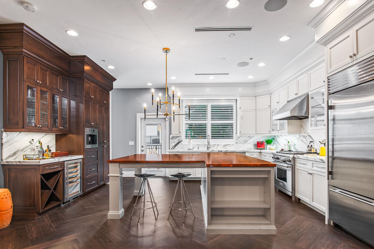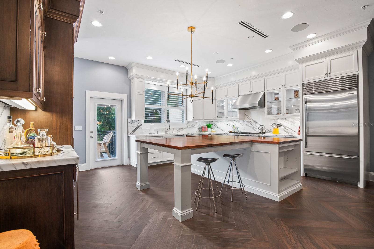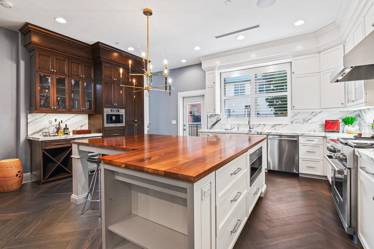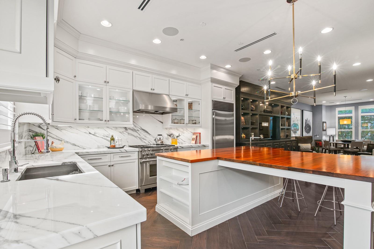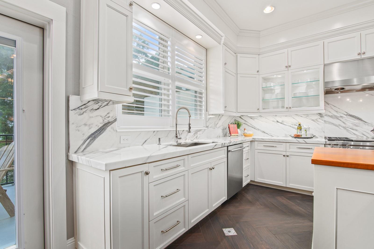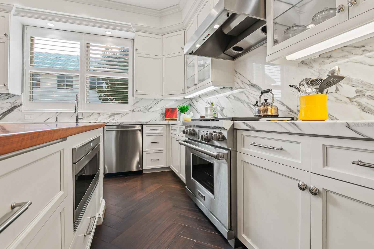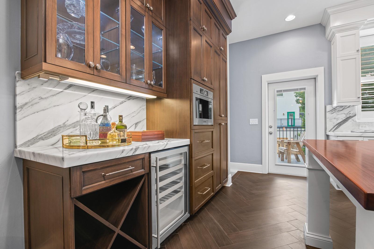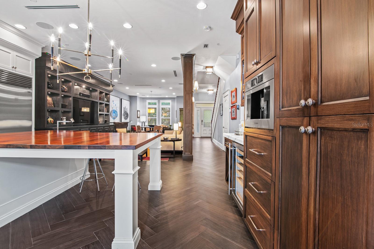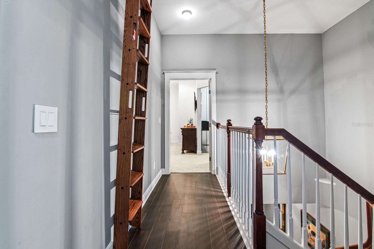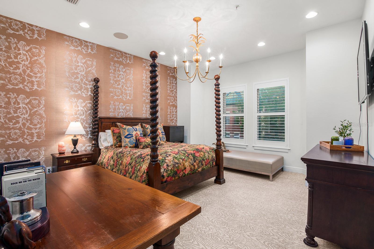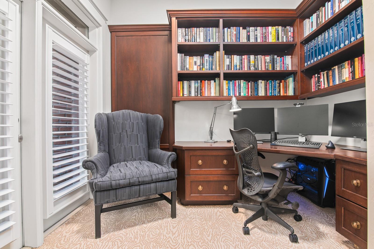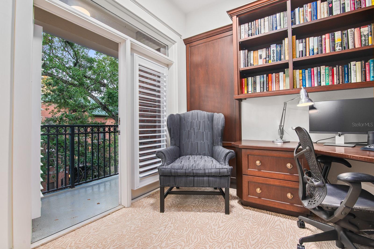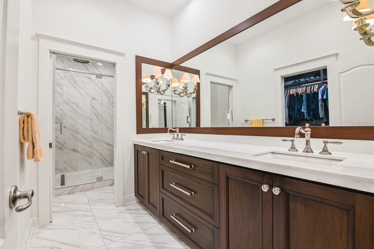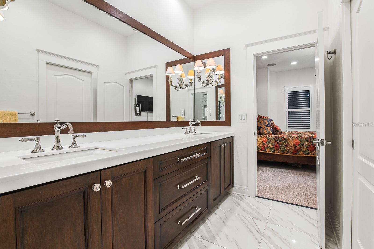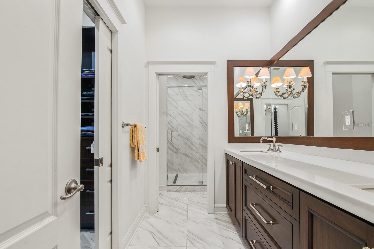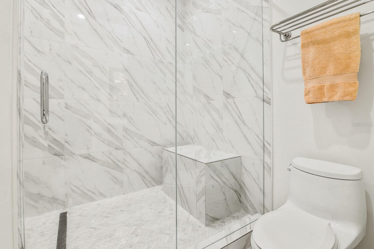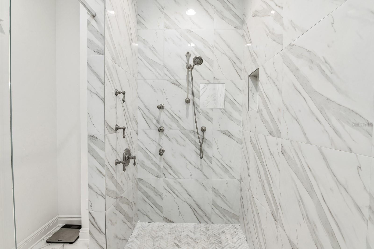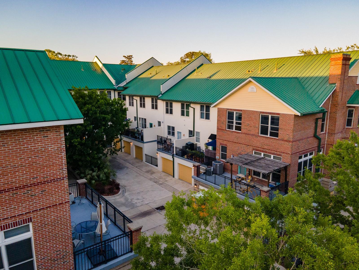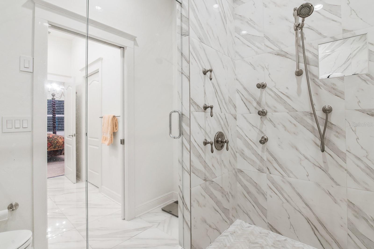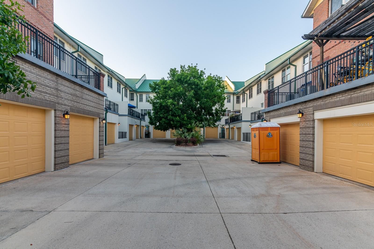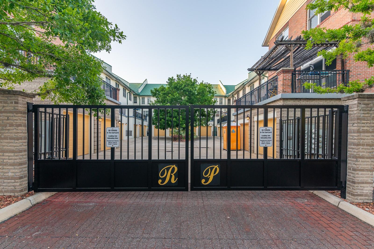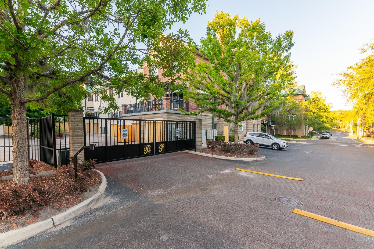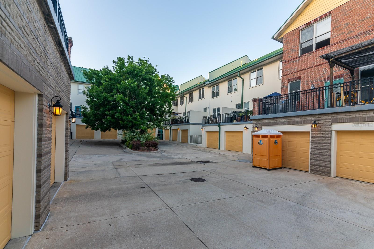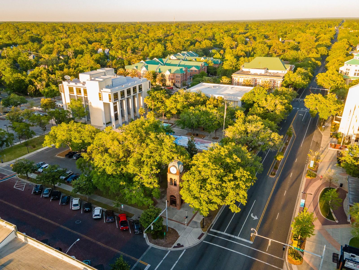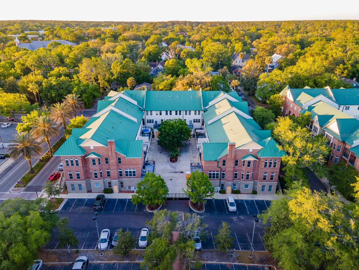120 4th Street, GAINESVILLE, FL 32601
Property Photos
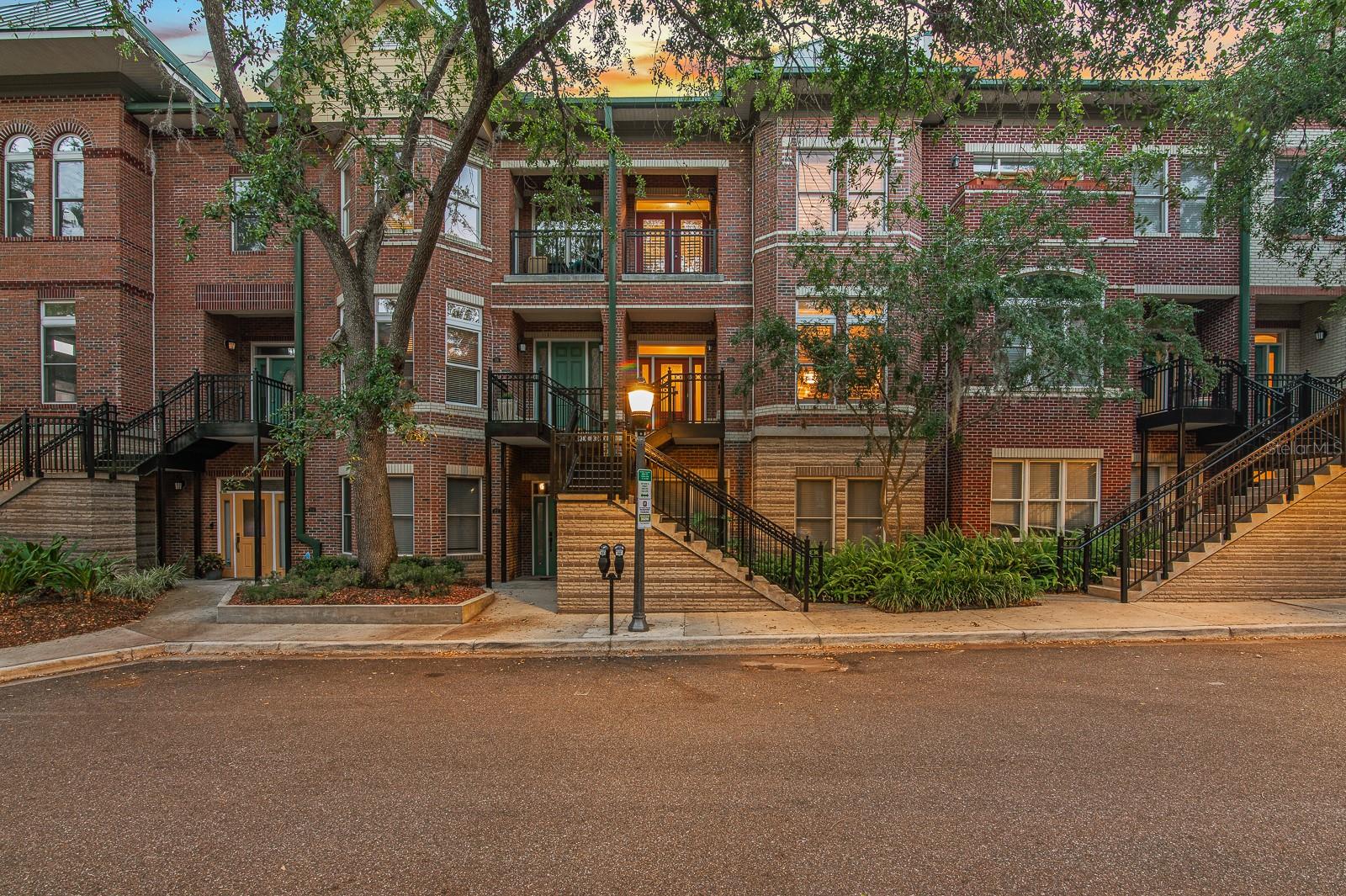
Would you like to sell your home before you purchase this one?
Priced at Only: $649,000
For more Information Call:
Address: 120 4th Street, GAINESVILLE, FL 32601
Property Location and Similar Properties
- MLS#: GC529942 ( Residential )
- Street Address: 120 4th Street
- Viewed: 8
- Price: $649,000
- Price sqft: $275
- Waterfront: No
- Year Built: 2004
- Bldg sqft: 2360
- Bedrooms: 3
- Total Baths: 3
- Full Baths: 2
- 1/2 Baths: 1
- Garage / Parking Spaces: 1
- Days On Market: 8
- Additional Information
- Geolocation: 29.653 / -82.322
- County: ALACHUA
- City: GAINESVILLE
- Zipcode: 32601
- Subdivision: Regents Park
- Building: Regents Park
- Elementary School: W. A. Metcalfe
- Middle School: Westwood
- High School: Gainesville
- Provided by: BHGRE THOMAS GROUP
- Contact: Rachel Kerensky
- 352-226-8228

- DMCA Notice
-
DescriptionSituated in the heart of downtown Gainesville, just steps from the city's best restaurants, nightlife, concerts, and festivals, this classic three bedroom, two and a half bath brick townhome with a loft offers urban living at its finest. Completely renovated down to the studs, this home is warm and open, showcasing top of the line design features and finishes. The spacious kitchen opens to the great room and features Italian Calacatta Gold marble countertops, a butcher block island that seats six, a Wolf gas range, a Wolf microwave drawer, a Sub Zero refrigerator, a Bosch dishwasher, a Bosch built in wall coffee station, and a wine cooler. Custom two ton cabinetry extends to the ceiling, maximizing storage and style. A door just off the kitchen opens to a spacious balconyperfect for morning coffee or evening gatherings. The great room includes a stunning custom built, floor to ceiling entertainment center in cerused oak. A beautifully appointed half bath is located downstairs, featuring marble countertops and designer wallpaper. Upstairs, youll find the luxurious primary suite, complete with Phillip Jeffries wallpaper, marble countertops, dual sinks, and a large walk in shower adorned with floor to ceiling Italian Calacatta Gold marble, a rain showerhead, and Rohl side jet fixtures. The large custom built walk in closet offers generous storage for clothing, shoes, and accessories. An office located just off the primary suite includes built in bookshelves, a desk, and French doors leading to a private balconyan ideal spot to soak in the outdoors. Two sizable secondary bedrooms share a luxurious and stylish hall bathroom. The finished attic flex space, equipped with a mini split system, offers versatile space for an additional bedroom, office, or gym. A gated parking courtyard leads to a one car garage. Additional features include lighting by Visual Comfort, herringbone porcelain flooring throughout the living areas and walkways, Stark carpet in the bedrooms, and a Carrier two zone high efficiency HVAC system (2018). Plantation shutters and Rohl plumbing fixtures are found throughout the home. All exterior maintenance, including the roof, is maintained by the HOA.
Payment Calculator
- Principal & Interest -
- Property Tax $
- Home Insurance $
- HOA Fees $
- Monthly -
For a Fast & FREE Mortgage Pre-Approval Apply Now
Apply Now
 Apply Now
Apply NowFeatures
Building and Construction
- Covered Spaces: 0.00
- Exterior Features: Balcony, French Doors, Sidewalk
- Flooring: Carpet, Tile
- Living Area: 2360.00
- Roof: Shingle
Land Information
- Lot Features: Cleared, City Limits, Landscaped, Sidewalk, Paved
School Information
- High School: Gainesville High School-AL
- Middle School: Westwood Middle School-AL
- School Elementary: W. A. Metcalfe Elementary School-AL
Garage and Parking
- Garage Spaces: 1.00
- Open Parking Spaces: 0.00
- Parking Features: Garage Door Opener, Garage Faces Rear, Ground Level, Guest, On Street
Eco-Communities
- Water Source: Public
Utilities
- Carport Spaces: 0.00
- Cooling: Central Air
- Heating: Central
- Pets Allowed: Cats OK, Dogs OK
- Sewer: Public Sewer
- Utilities: BB/HS Internet Available, Cable Available, Electricity Available, Electricity Connected, Natural Gas Available, Natural Gas Connected, Phone Available, Public, Sewer Available, Sewer Connected, Underground Utilities, Water Available, Water Connected
Finance and Tax Information
- Home Owners Association Fee Includes: Insurance, Maintenance Structure, Maintenance Grounds, Pest Control
- Home Owners Association Fee: 525.00
- Insurance Expense: 0.00
- Net Operating Income: 0.00
- Other Expense: 0.00
- Tax Year: 2024
Other Features
- Appliances: Bar Fridge, Dishwasher, Disposal, Dryer, Microwave, Range, Range Hood, Refrigerator, Washer, Wine Refrigerator
- Association Name: AMJ Group-Debbie Trusdale
- Association Phone: 352-371-8100
- Country: US
- Interior Features: Built-in Features, Cathedral Ceiling(s), Ceiling Fans(s), Crown Molding, Eat-in Kitchen, High Ceilings, Kitchen/Family Room Combo, Living Room/Dining Room Combo, Open Floorplan, PrimaryBedroom Upstairs, Solid Surface Counters, Solid Wood Cabinets, Split Bedroom, Stone Counters, Thermostat, Walk-In Closet(s), Window Treatments
- Legal Description: REGENTS PARK CONDOMINIUM CB 4 PG 1 UNIT 24 AND AN 1/46TH UNDIVIDED INTEREST IN COMMON ELEMENTS OR 4168/1732
- Levels: Two
- Area Major: 32601 - Gainesville
- Occupant Type: Owner
- Parcel Number: 14707-010-024
- Style: Historic, Traditional
- View: City
- Zoning Code: CCD
Nearby Subdivisions
Beacon Hill Condo
Campus View
Campus View North
Campus View South Llc
Destiny At Uf
First At Seventh
Jackson Square
Lamancha
Livingston Square Condo
Lofts At West University
Oxford Terrace
Regents Park
Regents Park Condominium
Summit House
Taylor Square Condo
Treehouse Village
Tumblin Condo 14
Tumblin Creek

- Lumi Bianconi
- Tropic Shores Realty
- Mobile: 352.263.5572
- Mobile: 352.263.5572
- lumibianconirealtor@gmail.com



