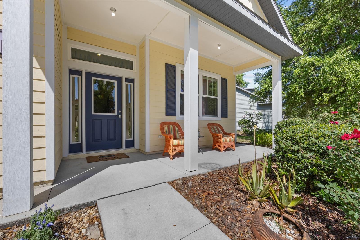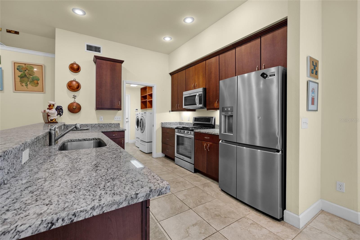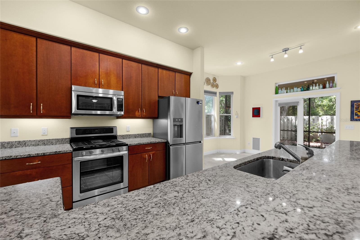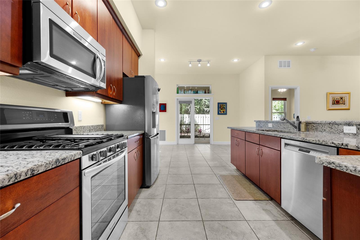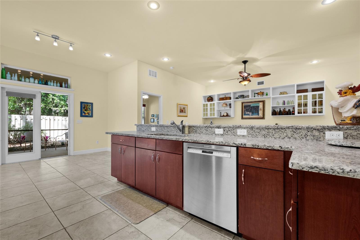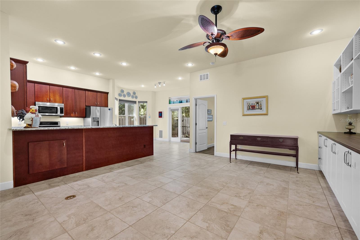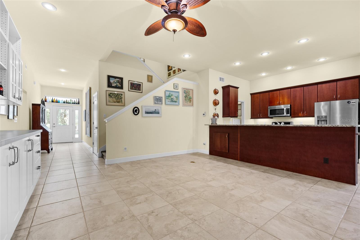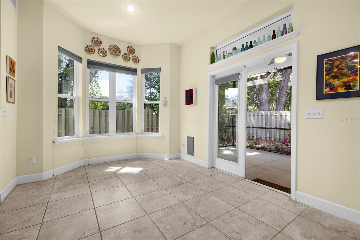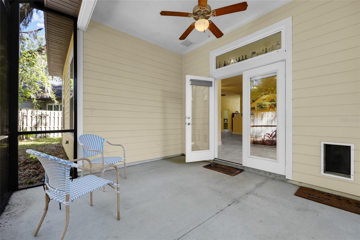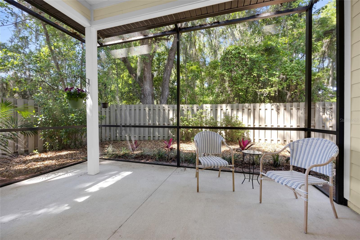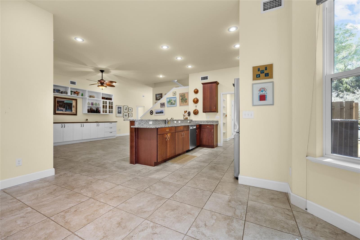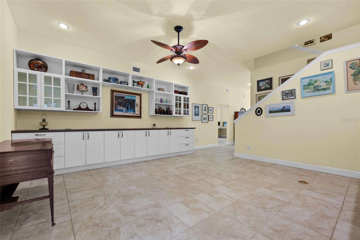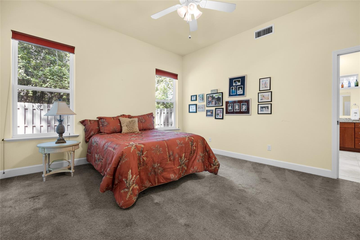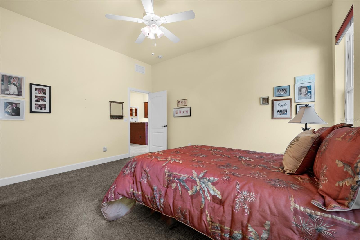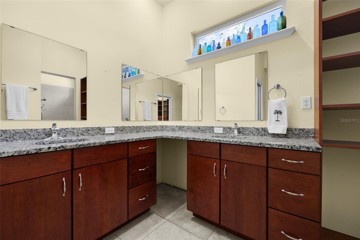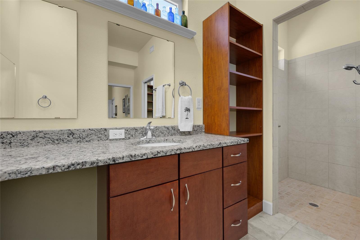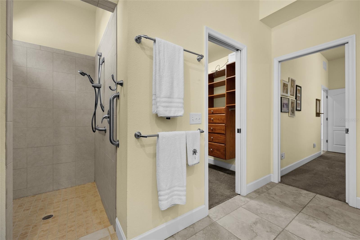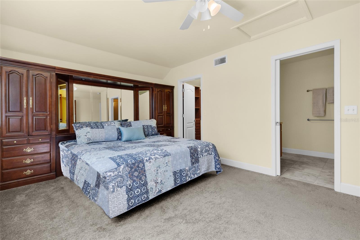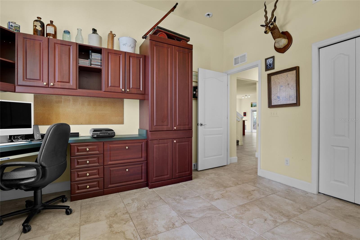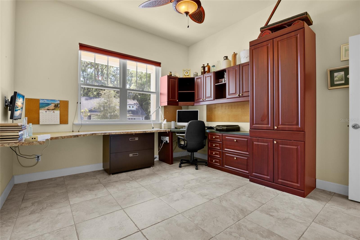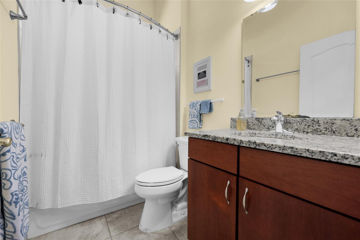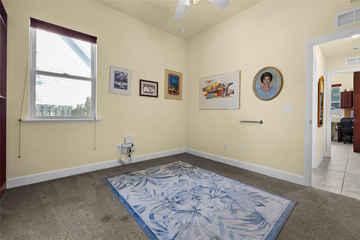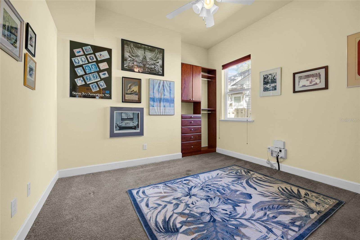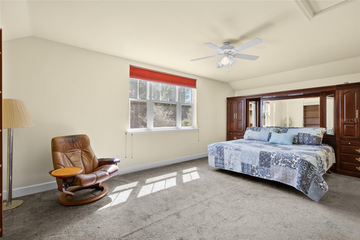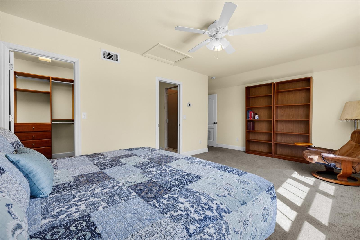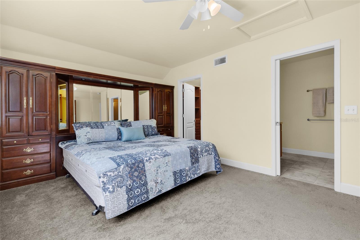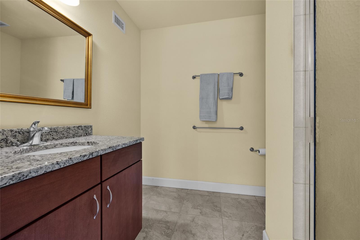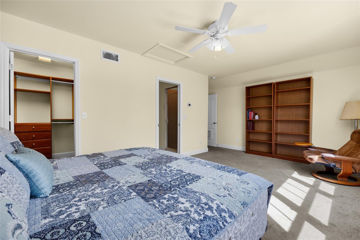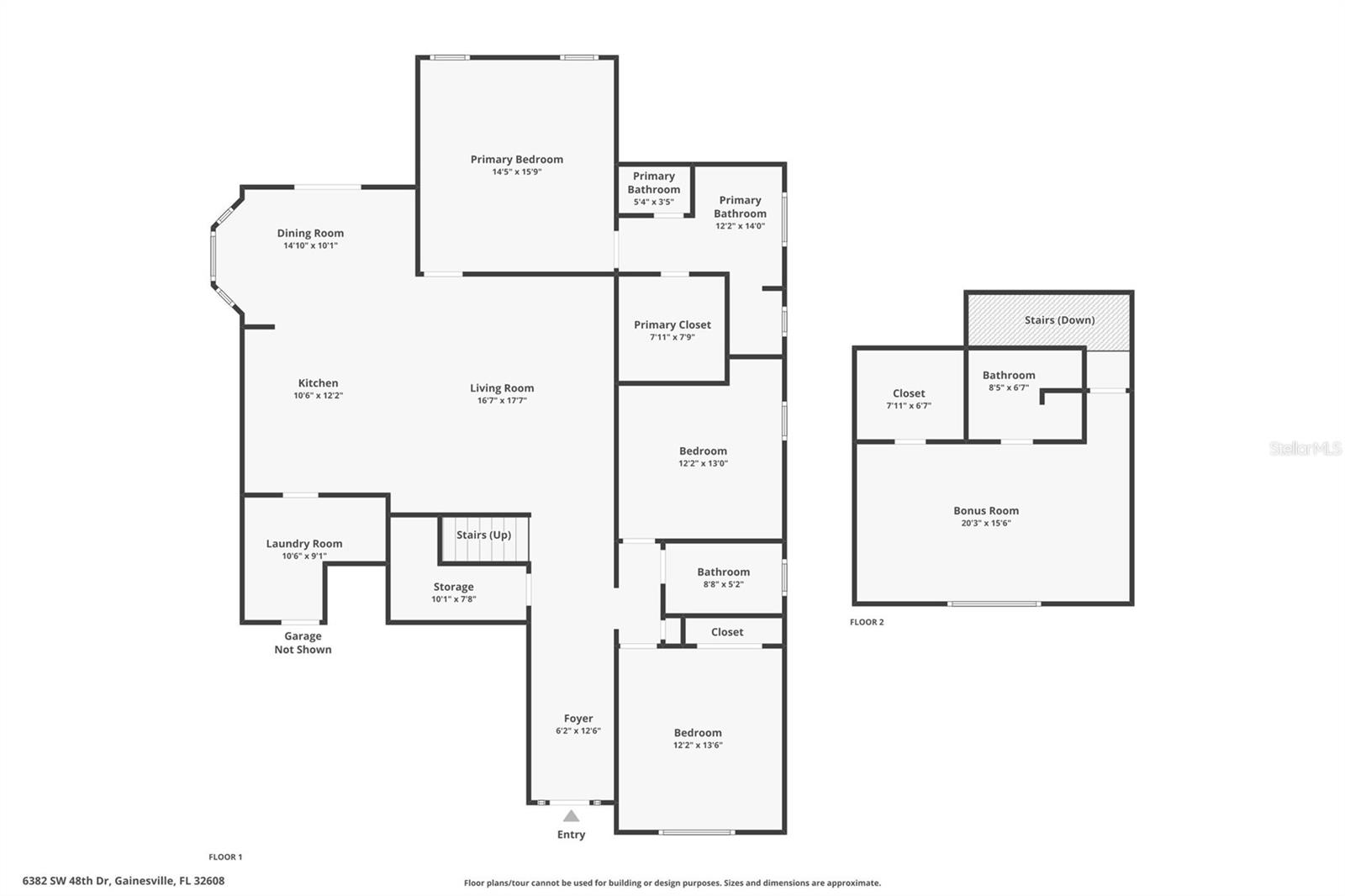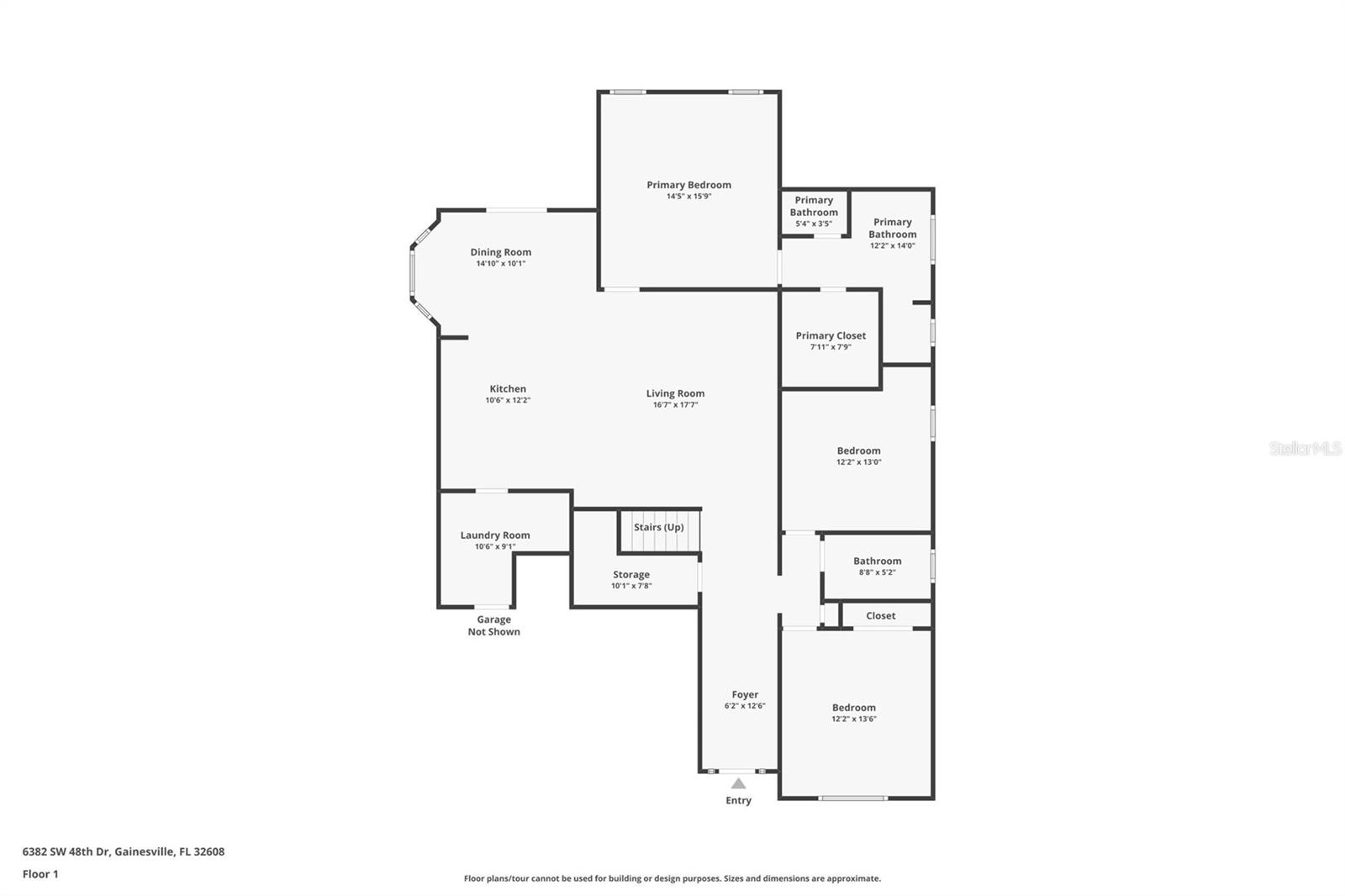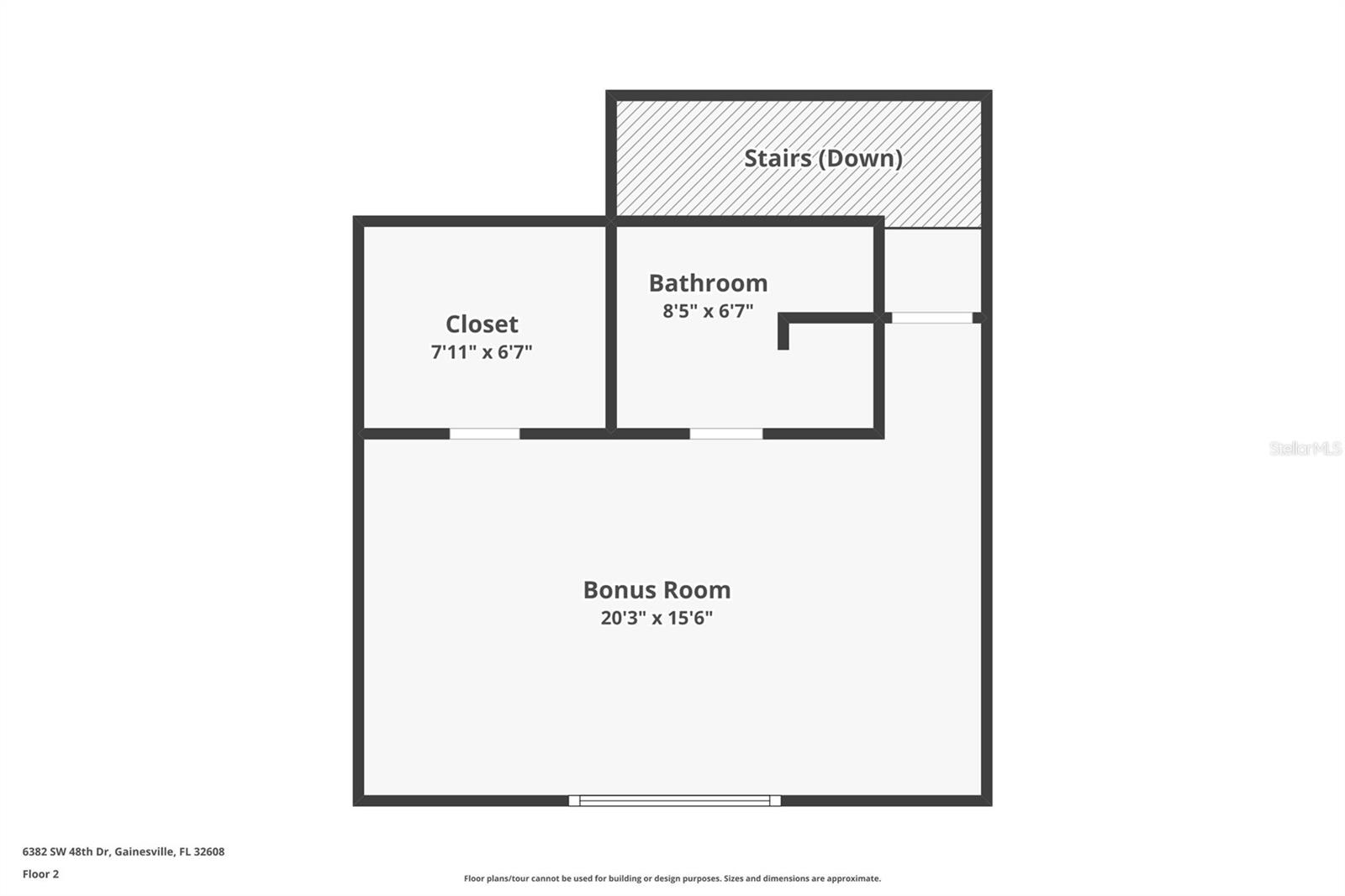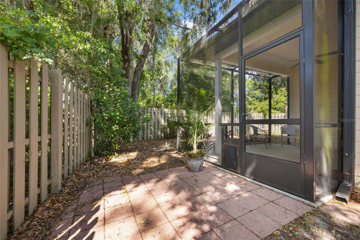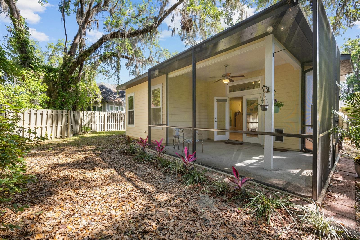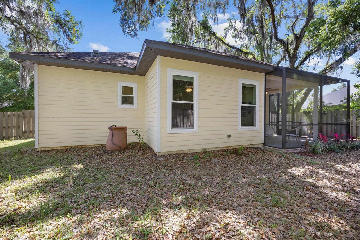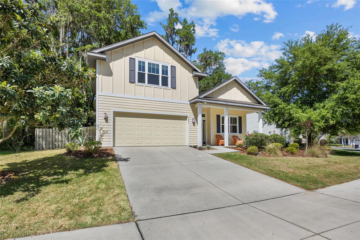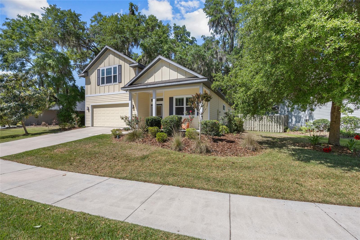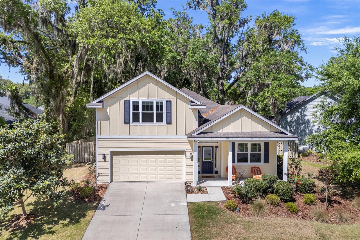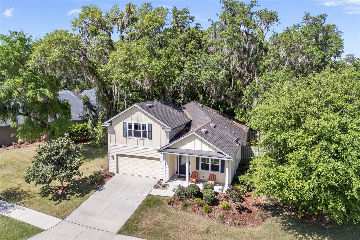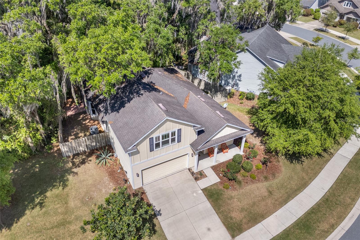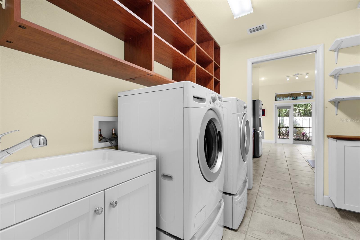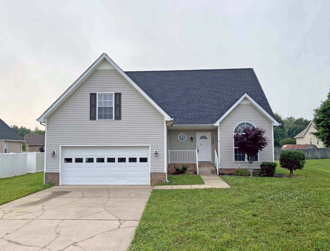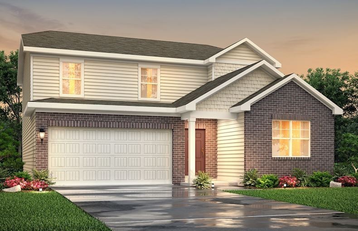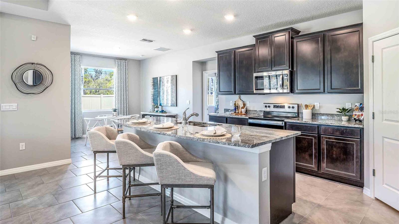6382 48th Drive, GAINESVILLE, FL 32608
Property Photos
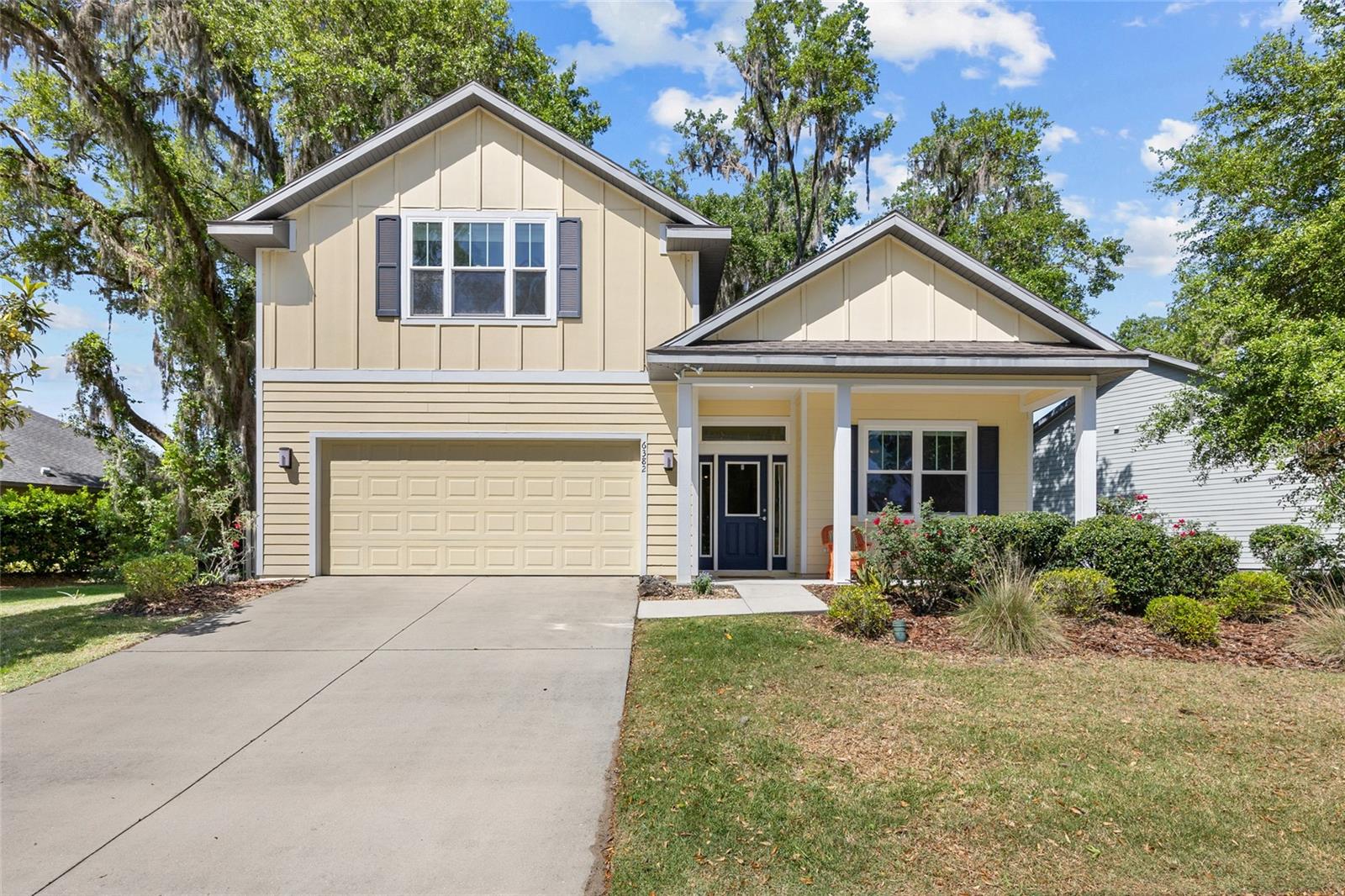
Would you like to sell your home before you purchase this one?
Priced at Only: $435,000
For more Information Call:
Address: 6382 48th Drive, GAINESVILLE, FL 32608
Property Location and Similar Properties
- MLS#: GC529890 ( Residential )
- Street Address: 6382 48th Drive
- Viewed: 2
- Price: $435,000
- Price sqft: $162
- Waterfront: No
- Year Built: 2015
- Bldg sqft: 2690
- Bedrooms: 4
- Total Baths: 3
- Full Baths: 3
- Garage / Parking Spaces: 2
- Days On Market: 21
- Additional Information
- Geolocation: 29.595 / -82.3951
- County: ALACHUA
- City: GAINESVILLE
- Zipcode: 32608
- Subdivision: Finley Woods Ph 1b
- Elementary School: Idylwild
- Provided by: RE/MAX PROFESSIONALS
- Contact: Kathleen MacDowell
- 352-375-1002

- DMCA Notice
-
DescriptionFantastic opportunity to purchase an energy efficient Tommy Williams home with two primary suites and loads of upgrades. Looking for a multi generational home? The bonus room above the garage has 362 SF, which provides a spacious bedroom/living space with a full bath and a walk in closet with custom cabinetry. This could be your movie theatre, playroom, or guest room. As you enter through an inviting front porch into the foyer, you'll find three bedrooms and two baths on the first floor. The primary suite has dual vanities, a walk in shower, a private commode, and a spacious walk in closet with custom cabinetry. The front bedroom has custom cabinetry, including two computer stations and a fold down table, perfect for spreading out or crafting. The second guest bedroom features custom cabinetry with drawers in an open closet. The hall bath between these rooms includes a tub/shower combination and granite countertops. As you continue through the foyer to an open Great room with an amazing wall of built in cabinets loads of drawers for ultimate storage. The primary suite on the first floor has a luxury bath with double vanities, granite countertops, a walk in shower, and a walk in closet with custom cabinetry. The kitchen is fully equipped with a gas range, refrigerator, Bosch dishwasher and refrigerator. Just off of the kitchen, as you move toward the garage, is a spacious pantry and laundry room. Adjacent to the kitchen is a dining area surrounded by bay windows which has access through French doors to a screen porch and a privacy fenced yard. The HOA takes care of the front yard. You will love living in this small community with sidewalks located just a short distance from UF/Shands and the VA. Quick access to I 75, Publix, restaurants, Walmart, Sam's Club, Target, and the best of dining and entertainment. Don't miss out on this great opportunity to live in a recently built neighborhood very close to everything you need to enjoy the good life!
Payment Calculator
- Principal & Interest -
- Property Tax $
- Home Insurance $
- HOA Fees $
- Monthly -
For a Fast & FREE Mortgage Pre-Approval Apply Now
Apply Now
 Apply Now
Apply NowFeatures
Building and Construction
- Builder Name: Tommy Williams
- Covered Spaces: 0.00
- Exterior Features: French Doors, Sidewalk
- Fencing: Fenced, Wood
- Flooring: Carpet, Ceramic Tile
- Living Area: 2046.00
- Roof: Shingle
Land Information
- Lot Features: In County, Paved
School Information
- School Elementary: Idylwild Elementary School-AL
Garage and Parking
- Garage Spaces: 2.00
- Open Parking Spaces: 0.00
Eco-Communities
- Water Source: Public
Utilities
- Carport Spaces: 0.00
- Cooling: Central Air
- Heating: Natural Gas
- Pets Allowed: Cats OK, Dogs OK
- Sewer: Public Sewer
- Utilities: Cable Connected, Natural Gas Connected, Sewer Connected, Underground Utilities, Water Connected
Amenities
- Association Amenities: Fence Restrictions
Finance and Tax Information
- Home Owners Association Fee Includes: Maintenance Grounds
- Home Owners Association Fee: 83.00
- Insurance Expense: 0.00
- Net Operating Income: 0.00
- Other Expense: 0.00
- Tax Year: 2024
Other Features
- Appliances: Dishwasher, Disposal, Dryer, Microwave, Range, Refrigerator, Tankless Water Heater, Washer
- Association Name: Guardian Management
- Association Phone: 352-353-4812
- Country: US
- Interior Features: Ceiling Fans(s), Open Floorplan, Primary Bedroom Main Floor, PrimaryBedroom Upstairs, Solid Surface Counters, Solid Wood Cabinets, Split Bedroom, Walk-In Closet(s), Window Treatments
- Legal Description: FINLEY WOODS PH 1B PB 29 PG 58 LOT 39 OR 4478/0349
- Levels: Two
- Area Major: 32608 - Gainesville
- Occupant Type: Vacant
- Parcel Number: 06985-020-039
- Possession: Close Of Escrow
- Style: Contemporary
- Zoning Code: PD
Similar Properties
Nearby Subdivisions
Brighton Park
Brytan
Brytan Ph 1
Country Club Estate Mcintosh G
Country Club Estates
Country Club Manor
Country Club West
Eloise Gardens
Finley Woods
Finley Woods Ph 1a
Finley Woods Ph 1b
Finley Woods Ph 1c
Finley Woods Ph1c
Garison Way Ph 1
Garison Way Ph 2
Grand Preserve At Kanapaha
Greenleaf
Haile Plantation
Hamptons The
Hickory Forest
Hpkatelyn Lane
Hpmatthews Grant
Hpthe Village At Haile
Kenwood
Longleaf
Lugano Ph 2 Pb 34 Pg 93
Lugano Ph 3 Pb 37 Pg 54
Mackey Hudson Tract
Madera Cluster Ph 3
Mentone Cluster Ph 8
Mentone Cluster Ph Iii
Mentone Cluster Ph Iv
Mentone Cluster Phase 1 Repl
Oakmont
Oakmont Ph 1
Oakmont Ph 2 Pb 32 Pg 30
Oakmont Ph 3 Pb 35 Pg 60
Oakmont Ph 4 Pb 36 Pg 83
Oakmont Phase 1
Oaks Preserve
Other
Prairie Bluff
Ricelands
Ricelands Sub
Serenola Estates Amd
The Colony At Kestral Point
Thousand Oaks
Tower24
Valwood
Wilds Plantation
Willow Oak Plantation
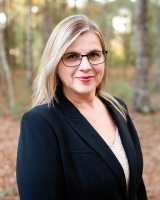
- Lumi Bianconi
- Tropic Shores Realty
- Mobile: 352.263.5572
- Mobile: 352.263.5572
- lumibianconirealtor@gmail.com



