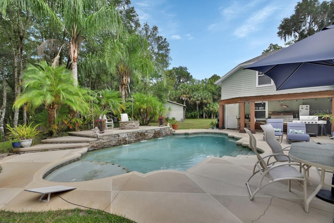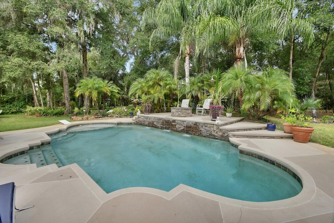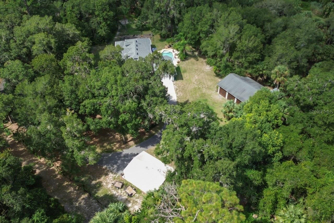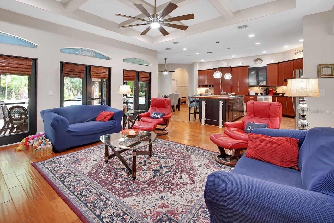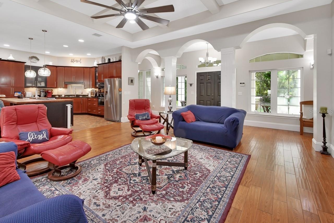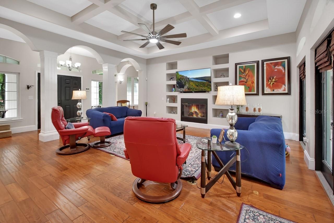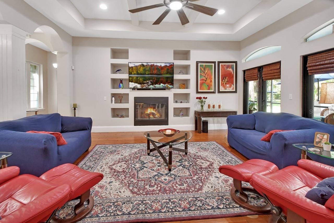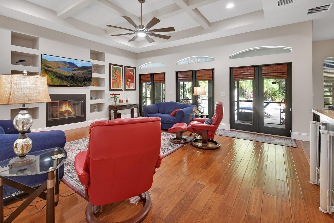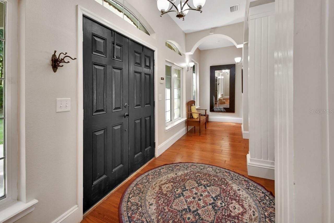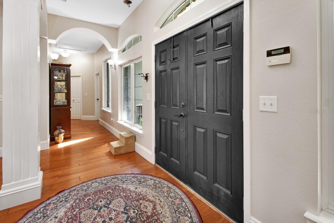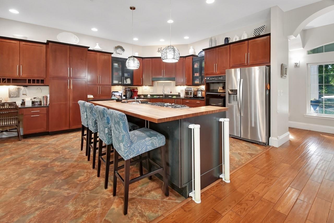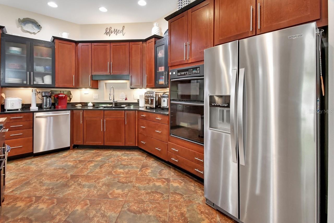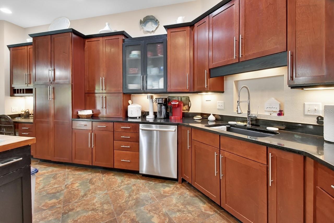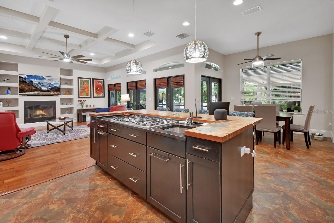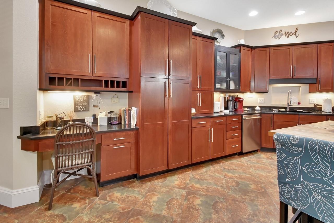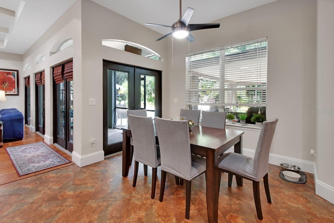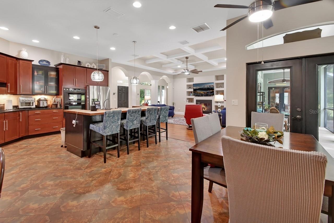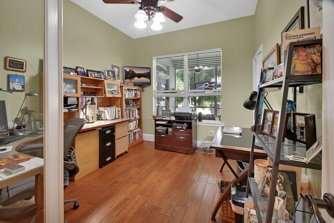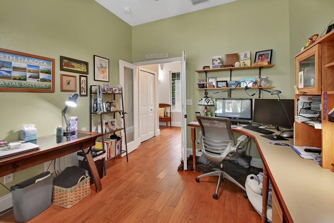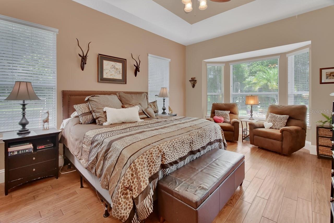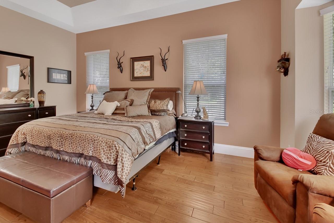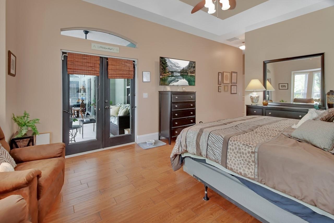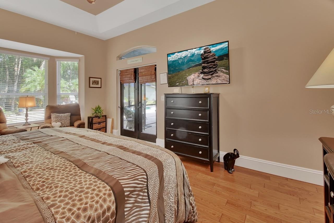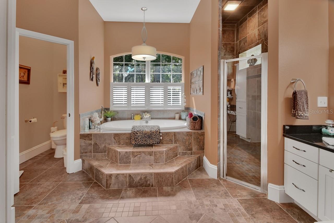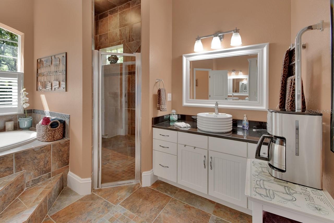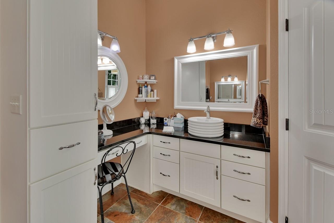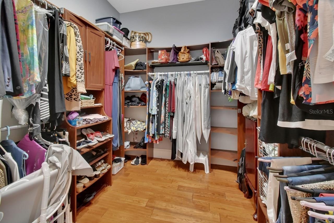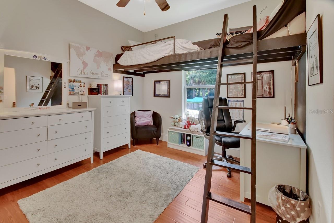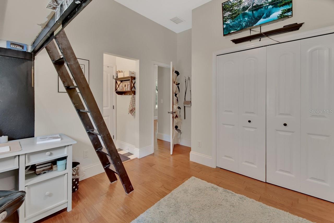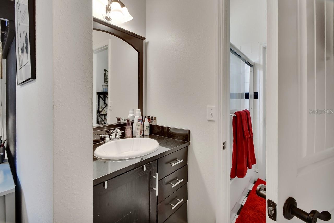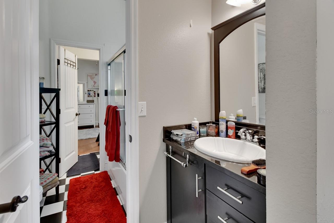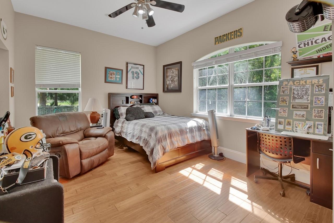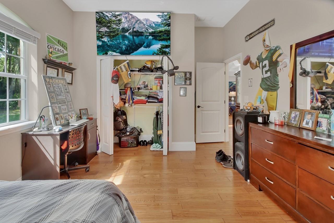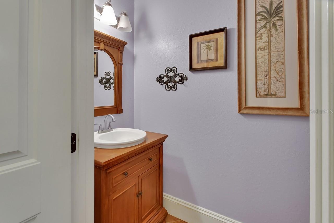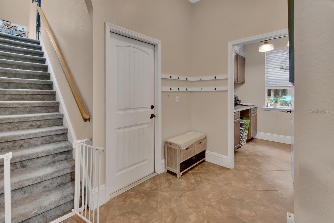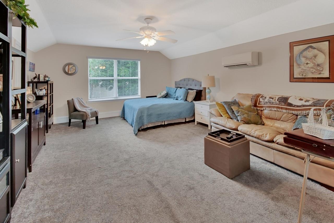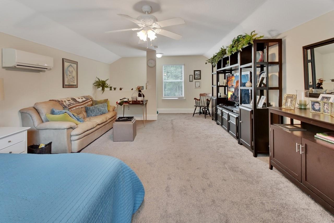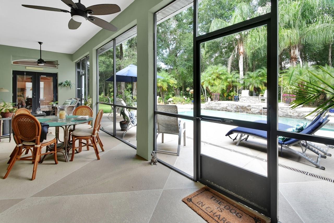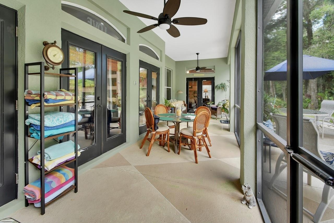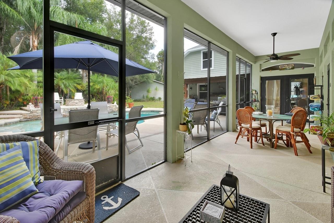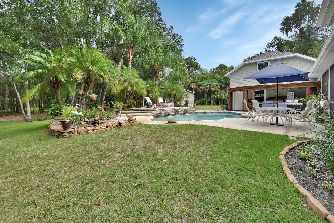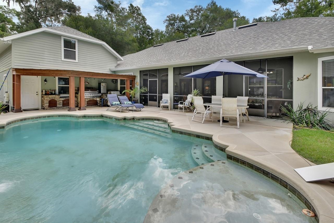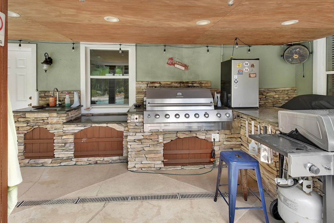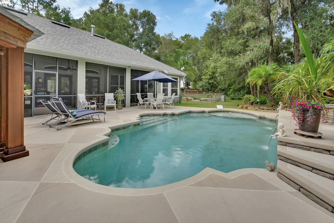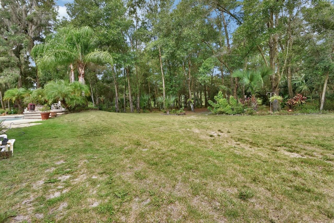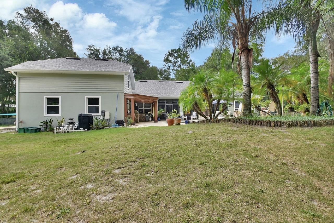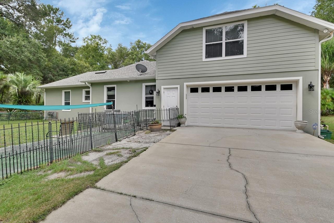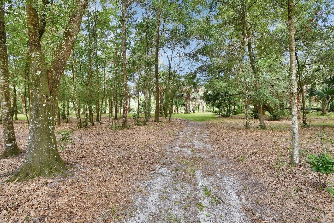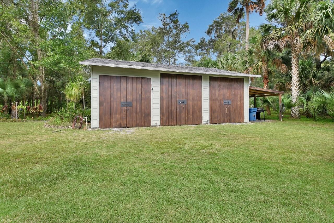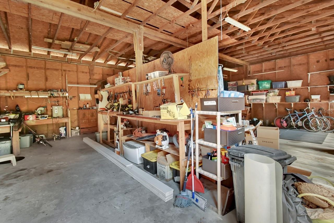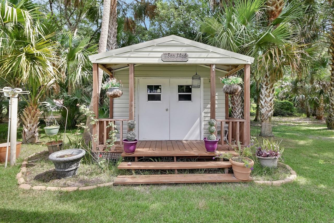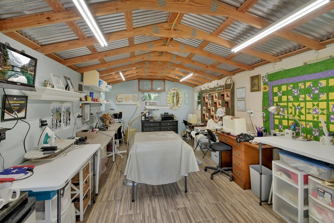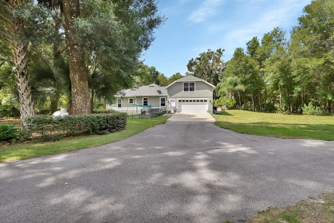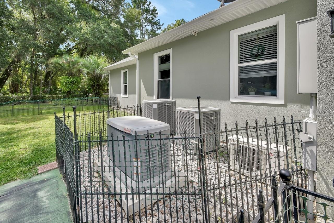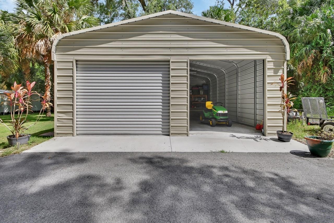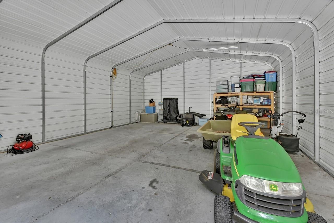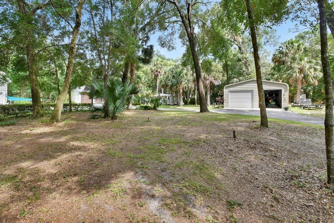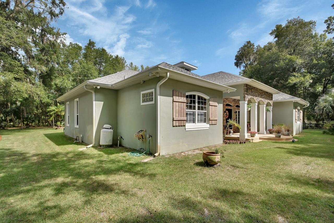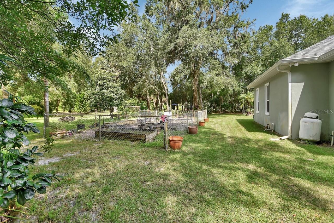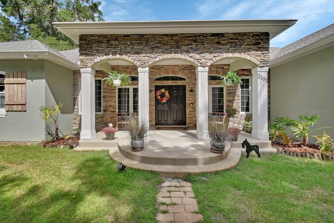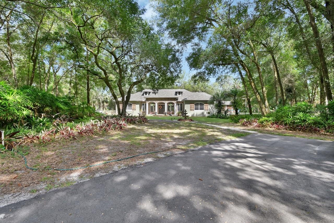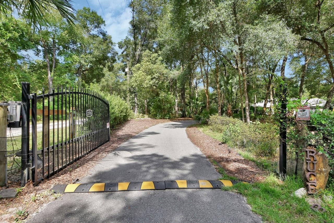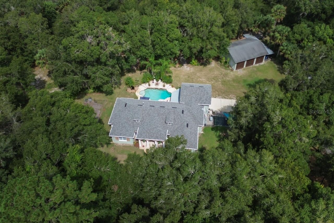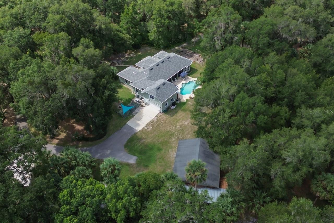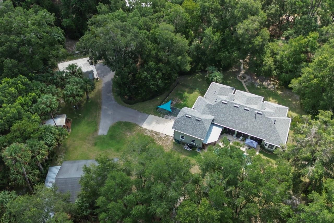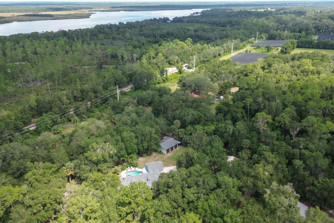2195 Sage Willow Lane, DE LEON SPRINGS, FL 32130
Property Photos
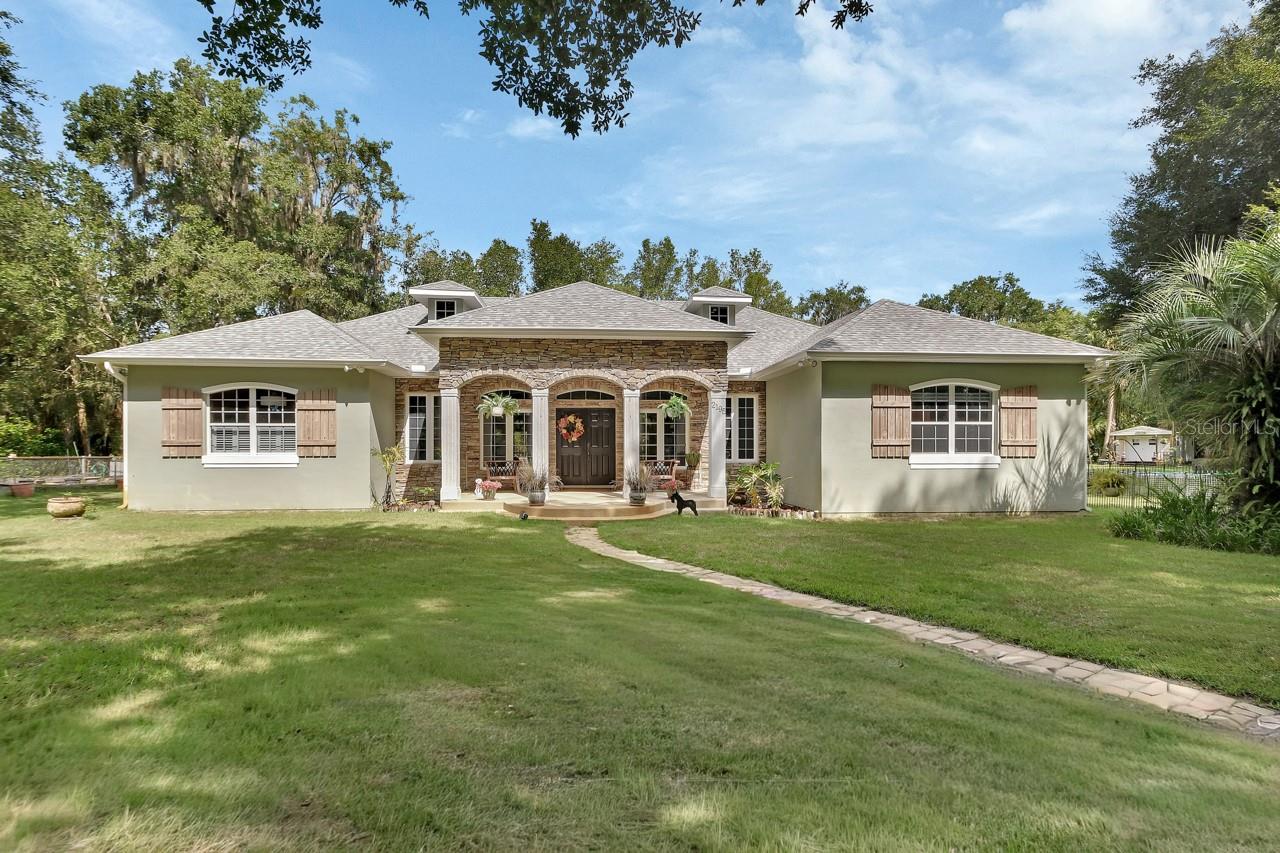
Would you like to sell your home before you purchase this one?
Priced at Only: $870,000
For more Information Call:
Address: 2195 Sage Willow Lane, DE LEON SPRINGS, FL 32130
Property Location and Similar Properties
- MLS#: V4944657 ( Residential )
- Street Address: 2195 Sage Willow Lane
- Viewed: 3
- Price: $870,000
- Price sqft: $212
- Waterfront: No
- Year Built: 2007
- Bldg sqft: 4102
- Bedrooms: 4
- Total Baths: 3
- Full Baths: 2
- 1/2 Baths: 1
- Garage / Parking Spaces: 2
- Days On Market: 2
- Additional Information
- Geolocation: 29.1056 / -81.3636
- County: VOLUSIA
- City: DE LEON SPRINGS
- Zipcode: 32130
- Subdivision: Norris Dupont Gaudry Grant
- Elementary School: Louise S. McInnis Elem
- Middle School: T. Dewitt Taylor
- High School: T. Dewitt Taylor
- Provided by: LANE REALTY SERVICES, LLC
- Contact: Pam Dean
- 386-747-5054

- DMCA Notice
-
DescriptionWelcome to your own piece of paradise! This breathtaking property sits on 3.52 beautifully maintained acres with the Lakewood Wildlife Refuge quite literally in your backyard. Imagine sipping your morning coffee from the charming front porch, listening to the peaceful sounds of nature and the faint, relaxing whistle of the train in the distance. Inside, the kitchen is every cooks dream and the heart of the home, featuring granite countertops, 36 inch cherry hardwood cabinets, stainless steel appliances, dual prep areas with sinks, and an island with a butcher block counter and gas cooktop. The open concept design flows seamlessly from the kitchen into the family and dining rooms, creating the perfect space for entertaining. 3 French doors open from the living room, 1 French door from the dining room, and 1 from the primary suite to the screened lanai. Step outside to enjoy the incredible pool area, complete with three waterfall features, a fire pit on the upper level, and a stunning stone faced outdoor summer ideal for gatherings and quiet evenings alike. The spacious primary suite offers a cozy bay window seat, custom walk in closets, dual sinks, dual showerheads, and a luxurious garden tub. Two additional bedrooms share a Jack and Jill bath, while a fourth bedroom doubles as an office with elegant French glass doors. Beyond the home, three impressive outbuildings provide endless possibilities: a 30 x 22 workshop with three doors (perfect for RV, boat, or car storage while still leaving room for projects), a charming she shed, and an additional 15 x 20 aluminum building for additional workshop, equipment, recreational vehicles or lawn equipment. Other highlights include tray ceilings with beam accents, recessed lighting, arched entries, built in oven and microwave, walk in pantry, and beautiful tile throughout the kitchen, dinette, and wet areas. Outdoors, a dedicated garden area is ready for those with a green thumb, all tucked away behind a private gated drive just off Grand Avenue in DeLeon Springs. This property is well maintained and provides a combination of modern amenities, comfort, and country living. You will not want to miss it! New Roof December 2023, 80 Gallon Hybrid Water Heater 2020, Whole Home Generator 2019, 500 Gallon Propane Tank
Payment Calculator
- Principal & Interest -
- Property Tax $
- Home Insurance $
- HOA Fees $
- Monthly -
For a Fast & FREE Mortgage Pre-Approval Apply Now
Apply Now
 Apply Now
Apply NowFeatures
Building and Construction
- Covered Spaces: 0.00
- Exterior Features: French Doors, Lighting, Outdoor Kitchen, Storage
- Flooring: Carpet, Ceramic Tile, Hardwood
- Living Area: 2851.00
- Other Structures: Storage, Workshop
- Roof: Shingle
Land Information
- Lot Features: Conservation Area
School Information
- High School: T. Dewitt Taylor Middle-High
- Middle School: T. Dewitt Taylor Middle-High
- School Elementary: Louise S. McInnis Elem
Garage and Parking
- Garage Spaces: 2.00
- Open Parking Spaces: 0.00
- Parking Features: Boat, Covered, Garage Faces Side, RV Garage, Workshop in Garage
Eco-Communities
- Pool Features: Deck, Gunite, In Ground, Lighting, Salt Water
- Water Source: Well
Utilities
- Carport Spaces: 0.00
- Cooling: Central Air, Ductless
- Heating: Central
- Sewer: Septic Tank
- Utilities: Cable Connected, Electricity Connected, Propane, Underground Utilities
Finance and Tax Information
- Home Owners Association Fee: 0.00
- Insurance Expense: 0.00
- Net Operating Income: 0.00
- Other Expense: 0.00
- Tax Year: 2024
Other Features
- Appliances: Convection Oven, Cooktop, Dishwasher, Disposal, Electric Water Heater, Ice Maker, Microwave, Range, Refrigerator, Water Filtration System, Water Softener
- Country: US
- Interior Features: Ceiling Fans(s), Eat-in Kitchen, High Ceilings, Kitchen/Family Room Combo, Open Floorplan, Primary Bedroom Main Floor, Solid Wood Cabinets, Split Bedroom, Stone Counters, Tray Ceiling(s), Walk-In Closet(s), Window Treatments
- Legal Description: SLY 1.18 CHS OF LOT 118 E OF RR & NLY 4.32 CHS OF LOT 119 E OF RR LESS E 1014.52 FT DUPONT & GAUDRY GRANT MB 12 PG 40 PER OR 5132 PG 2357 PER OR 5663 PG 1685 PER OR 5818 PG 3898
- Levels: Two
- Area Major: 32130 - Deleon Springs
- Occupant Type: Owner
- Parcel Number: 694401001186
- Style: Custom
- View: Trees/Woods
- Zoning Code: RA

- Lumi Bianconi
- Tropic Shores Realty
- Mobile: 352.263.5572
- Mobile: 352.263.5572
- lumibianconirealtor@gmail.com



