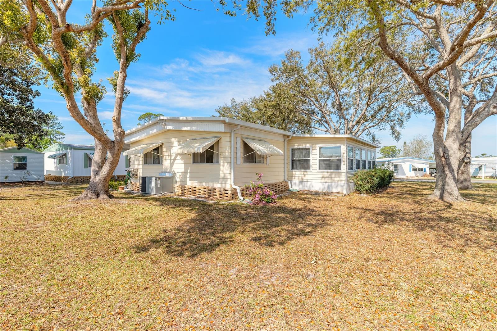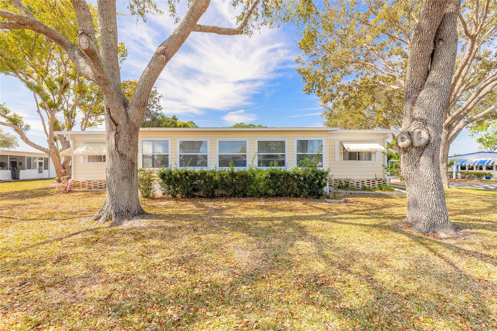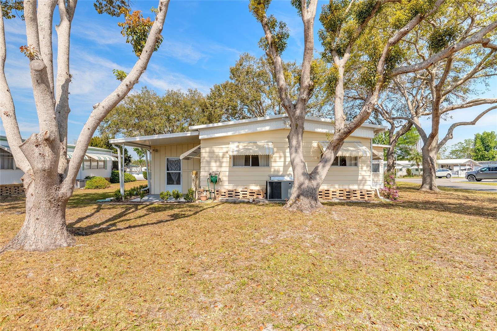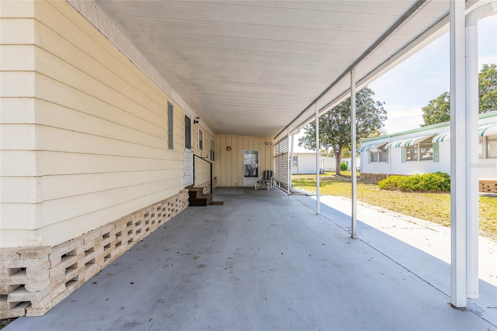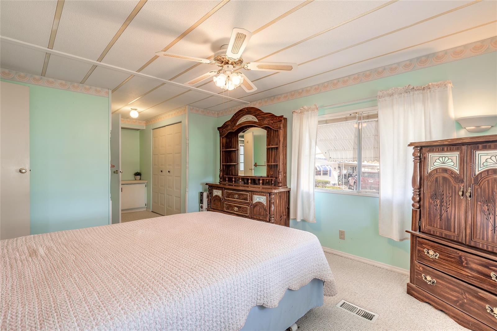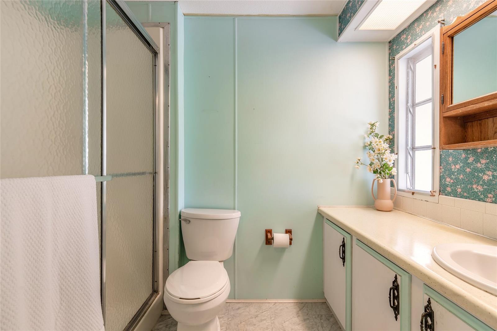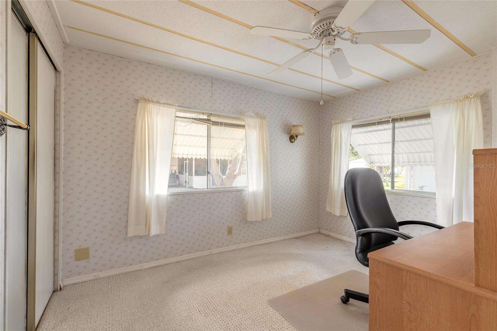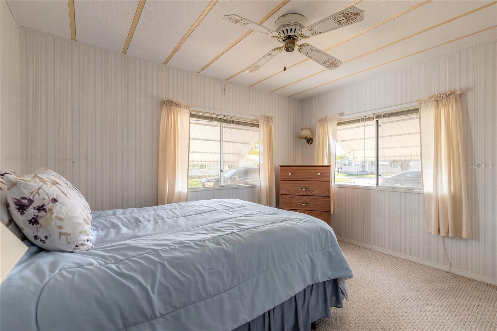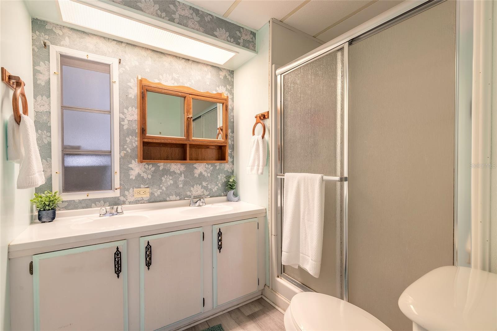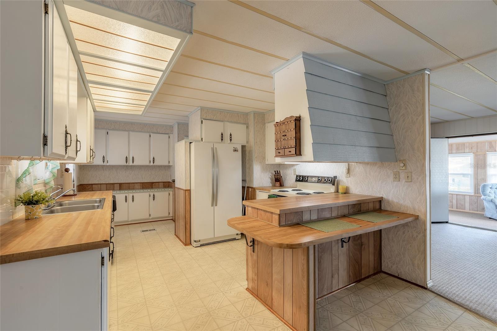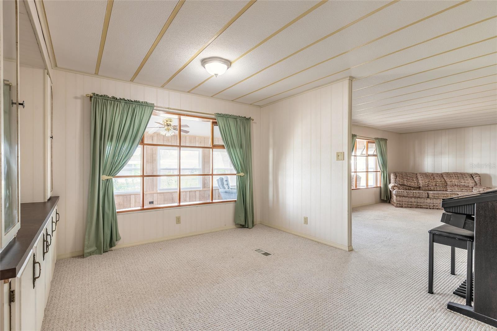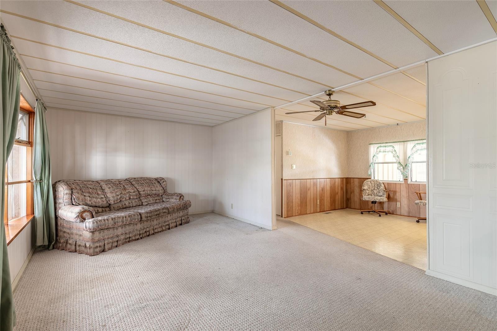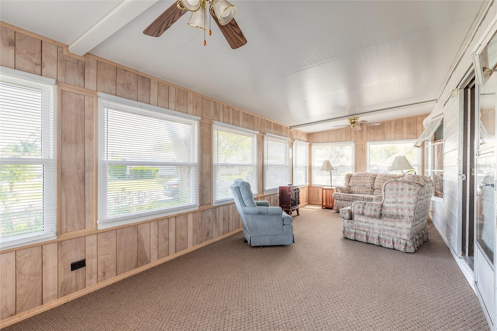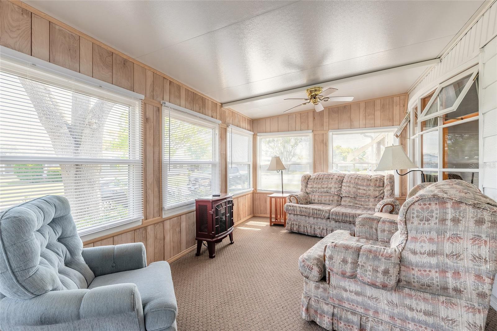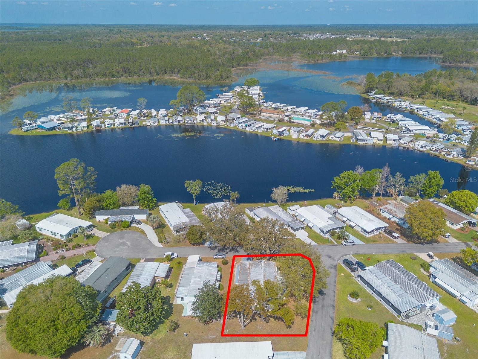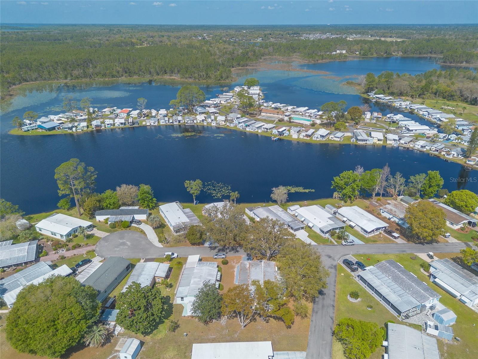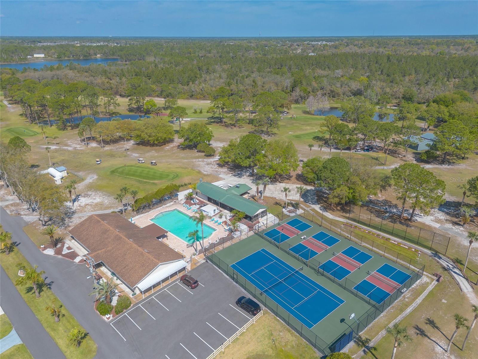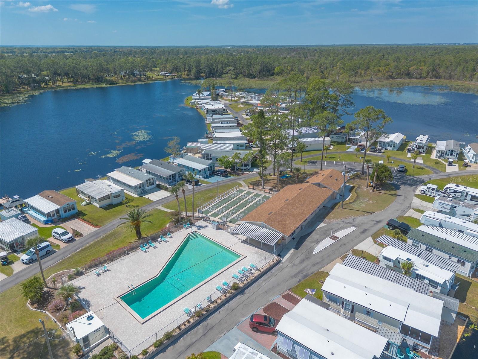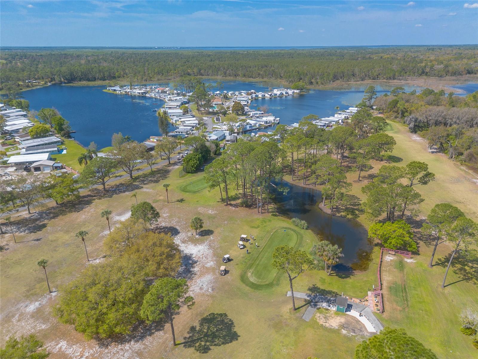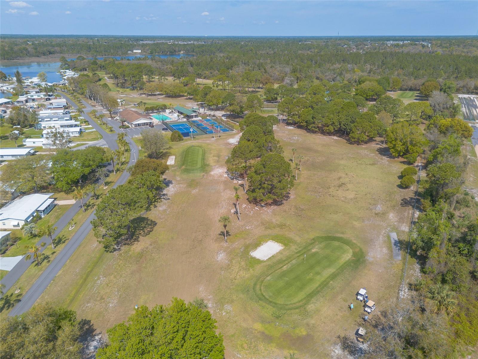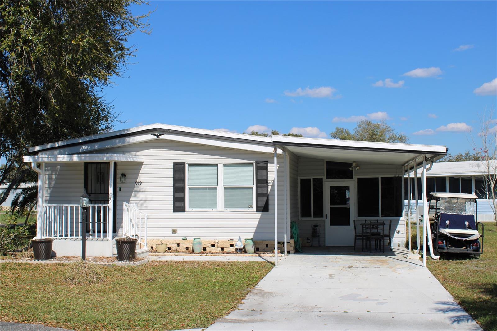317 Lakeview Drive, OSTEEN, FL 32764
Property Photos
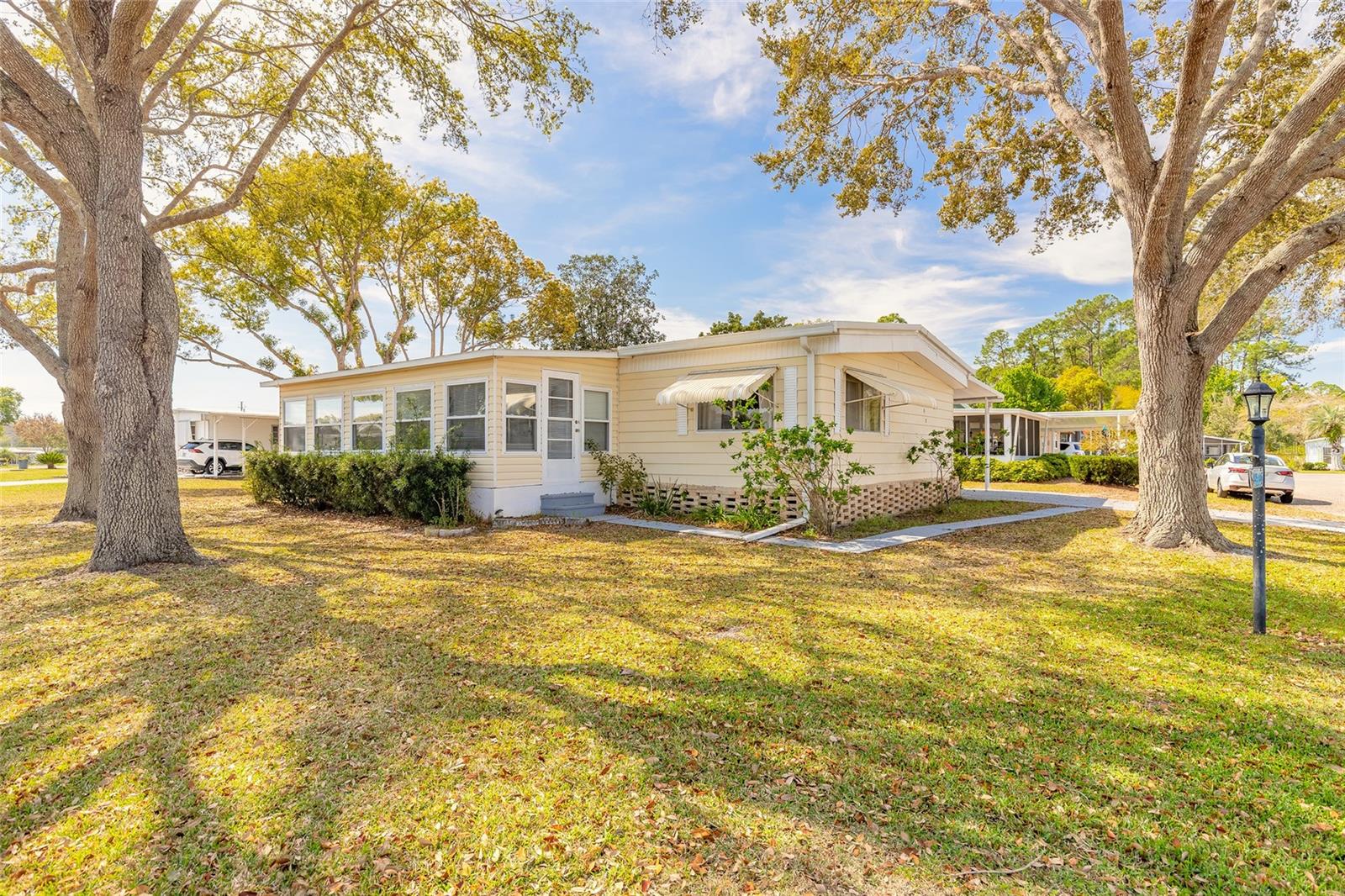
Would you like to sell your home before you purchase this one?
Priced at Only: $158,900
For more Information Call:
Address: 317 Lakeview Drive, OSTEEN, FL 32764
Property Location and Similar Properties
- MLS#: V4941527 ( Residential )
- Street Address: 317 Lakeview Drive
- Viewed: 8
- Price: $158,900
- Price sqft: $67
- Waterfront: No
- Year Built: 1976
- Bldg sqft: 2360
- Bedrooms: 3
- Total Baths: 2
- Full Baths: 2
- Garage / Parking Spaces: 2
- Days On Market: 48
- Additional Information
- Geolocation: 28.8388 / -81.1734
- County: VOLUSIA
- City: OSTEEN
- Zipcode: 32764
- Subdivision: Kove Estates Coop
- Provided by: COLDWELL BANKER PREMIER
- Contact: Allyson Wise-Bird, LLC
- 386-445-5880

- DMCA Notice
-
DescriptionPRICE IMPROVEMENT LOW MAINTENANCE FEE GATED COMMUNITY This charming 3 bedroom, 2 bath home sits on a desirable corner lot in the gated community of Kove Estates. Enjoy breathtaking lake views and plenty of natural light from the beautiful Florida room, complete with large windows. The split floor plan and open concept layout provide a spacious and inviting feel, perfect for entertaining or relaxing. Outdoor living is at its finest in this amenity rich community, offering: two pools, private 9 hole golf course, shuffleboard, pickleball & tennis courts, scenic lake & vibrant community activities This home is priced to sell, allowing you to add your personal touch and make it a perfect vacation retreat or full time residence. Call todaythis one wont last long!
Payment Calculator
- Principal & Interest -
- Property Tax $
- Home Insurance $
- HOA Fees $
- Monthly -
For a Fast & FREE Mortgage Pre-Approval Apply Now
Apply Now
 Apply Now
Apply NowFeatures
Building and Construction
- Covered Spaces: 0.00
- Exterior Features: Awning(s), Shade Shutter(s), Tennis Court(s)
- Flooring: Carpet, Linoleum
- Living Area: 1344.00
- Roof: Metal
Land Information
- Lot Features: Corner Lot
Garage and Parking
- Garage Spaces: 0.00
- Open Parking Spaces: 0.00
- Parking Features: Covered, Driveway, Off Street, Tandem
Eco-Communities
- Pool Features: In Ground
- Water Source: Public
Utilities
- Carport Spaces: 2.00
- Cooling: Central Air
- Heating: Central, Electric
- Pets Allowed: Breed Restrictions, Cats OK, Dogs OK, Number Limit
- Sewer: Public Sewer
- Utilities: BB/HS Internet Available, Cable Available, Electricity Available, Electricity Connected, Phone Available, Sewer Available, Sewer Connected, Street Lights, Water Available, Water Connected
Amenities
- Association Amenities: Cable TV, Clubhouse, Gated, Golf Course, Pickleball Court(s), Pool, Shuffleboard Court, Tennis Court(s)
Finance and Tax Information
- Home Owners Association Fee Includes: Pool, Escrow Reserves Fund, Maintenance Grounds, Management, Private Road, Recreational Facilities, Sewer, Trash, Water
- Home Owners Association Fee: 298.00
- Insurance Expense: 0.00
- Net Operating Income: 0.00
- Other Expense: 0.00
- Tax Year: 2024
Other Features
- Appliances: Dishwasher, Dryer, Electric Water Heater, Range, Refrigerator, Washer
- Association Name: Tina McDowell
- Association Phone: 4073226539
- Country: US
- Furnished: Partially
- Interior Features: Ceiling Fans(s), L Dining, Primary Bedroom Main Floor, Split Bedroom
- Legal Description: LOT M-157 KOVE ESTATES CO-OP PER UNREC D/C PER OR 2150 PG 0818 PER OR 3577 PG 1623 PER OR 6682 PG 1651
- Levels: One
- Area Major: 32764 - Osteen
- Occupant Type: Vacant
- Parcel Number: 91-13-01-00-1570
- Possession: Close Of Escrow
- View: Water
- Zoning Code: MH-1
Similar Properties
Nearby Subdivisions

- Lumi Bianconi
- Tropic Shores Realty
- Mobile: 352.263.5572
- Mobile: 352.263.5572
- lumibianconirealtor@gmail.com



