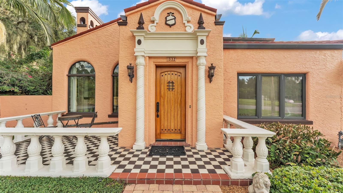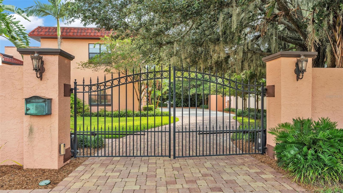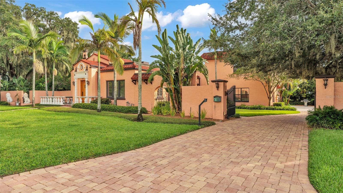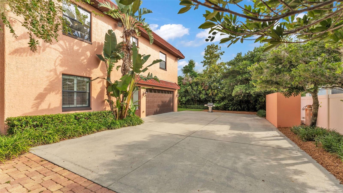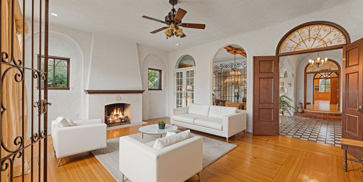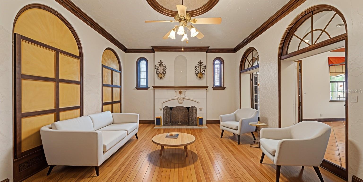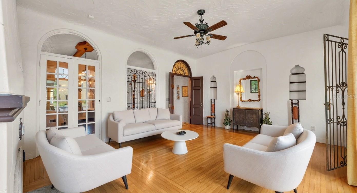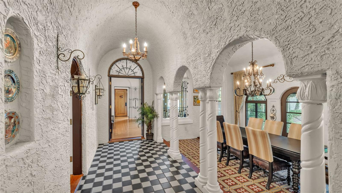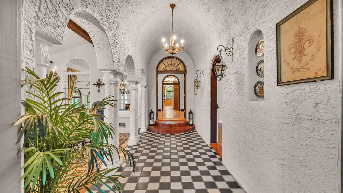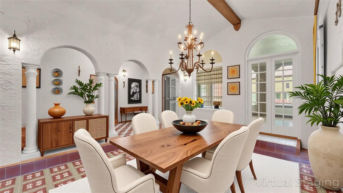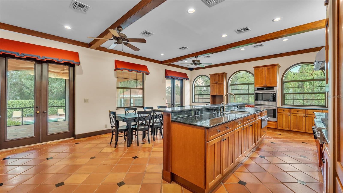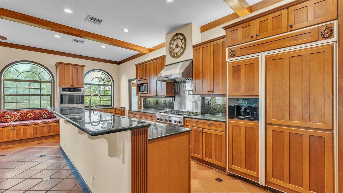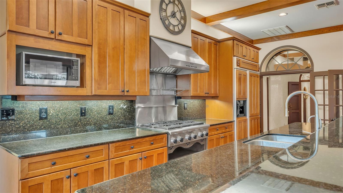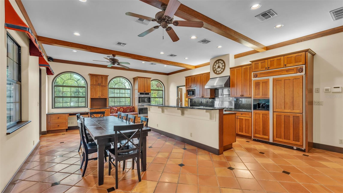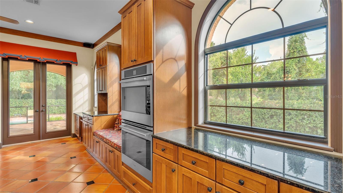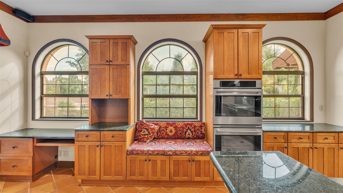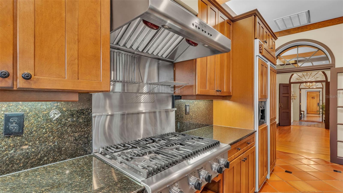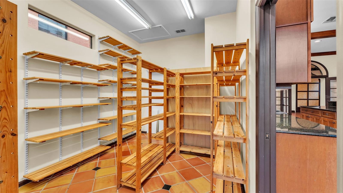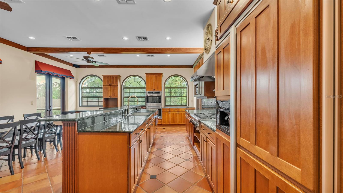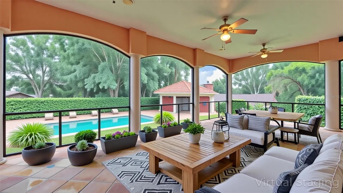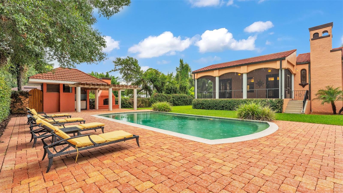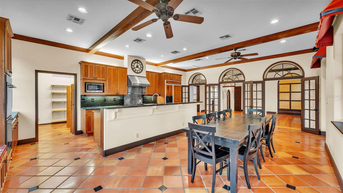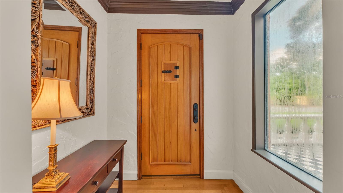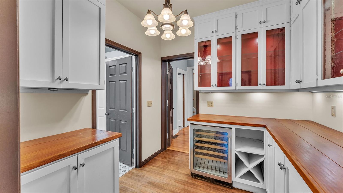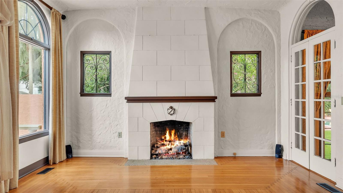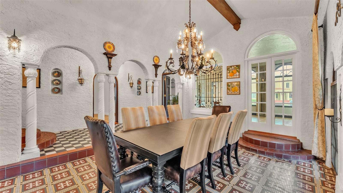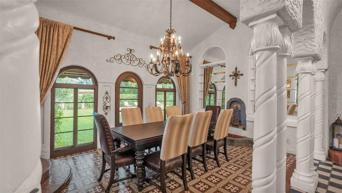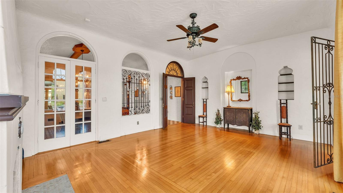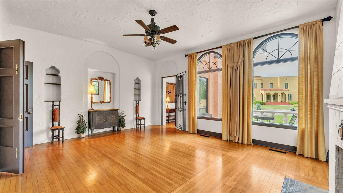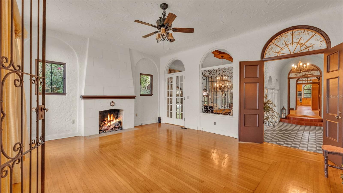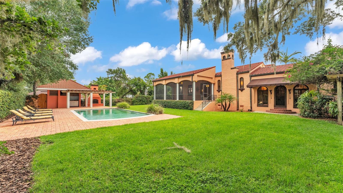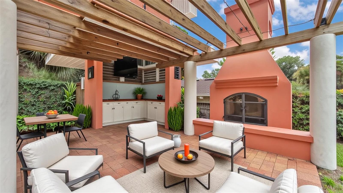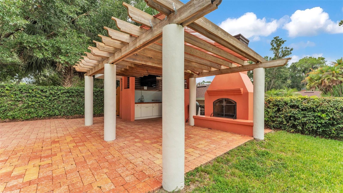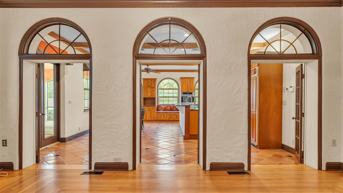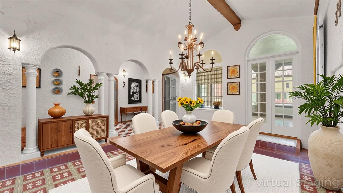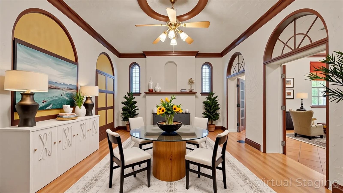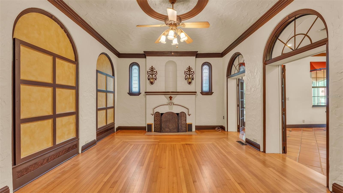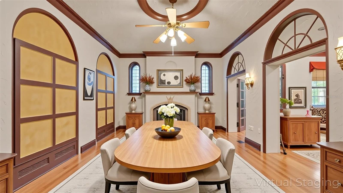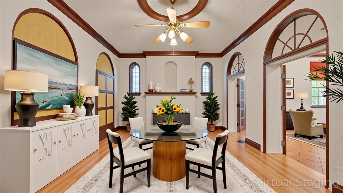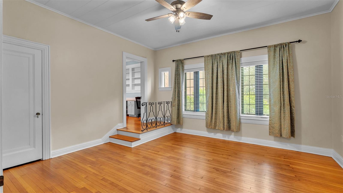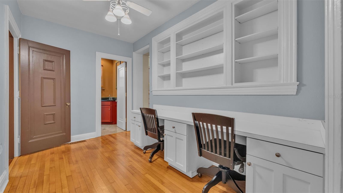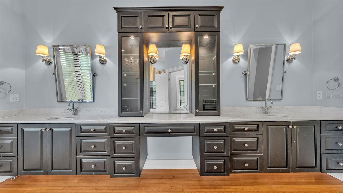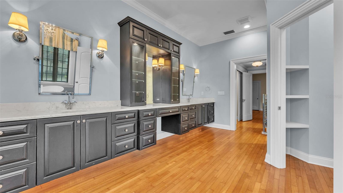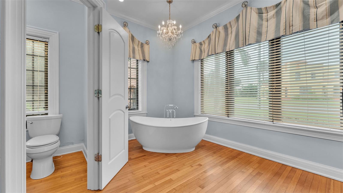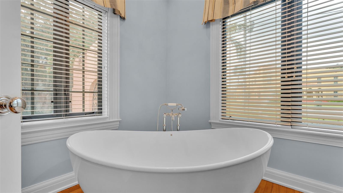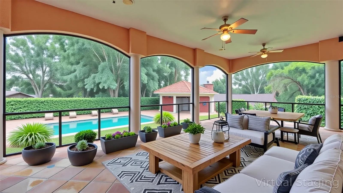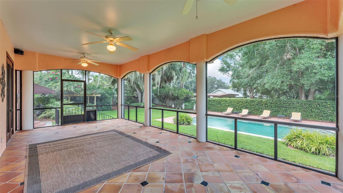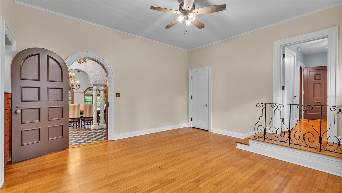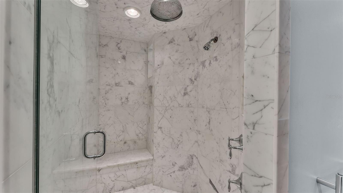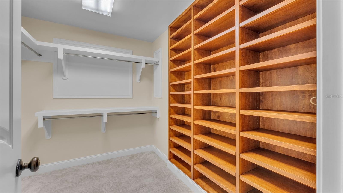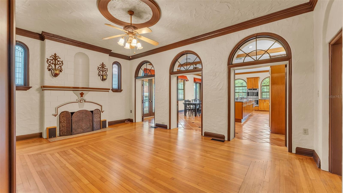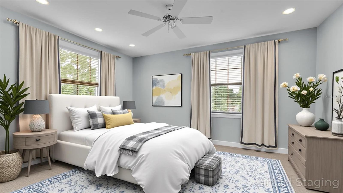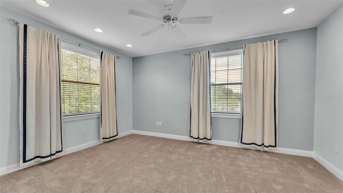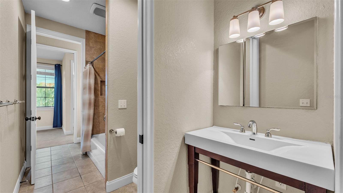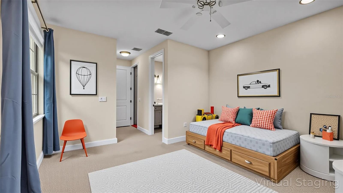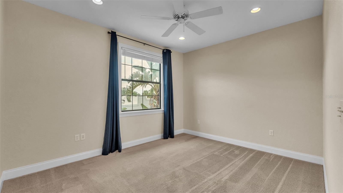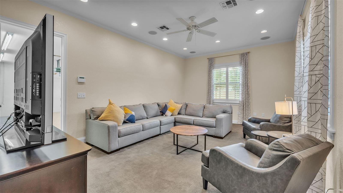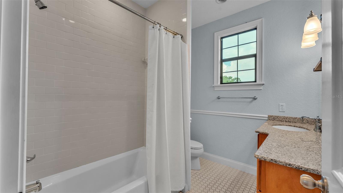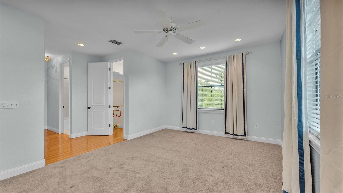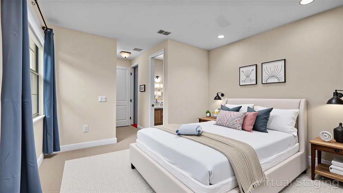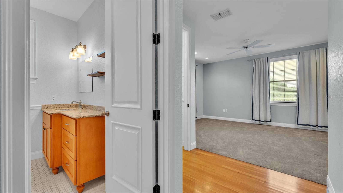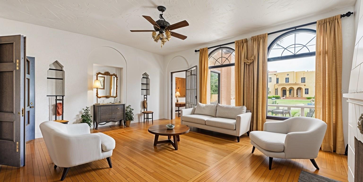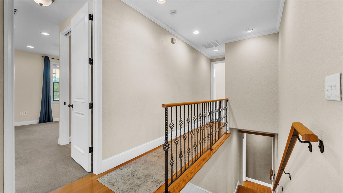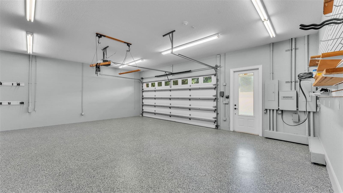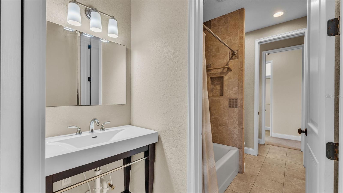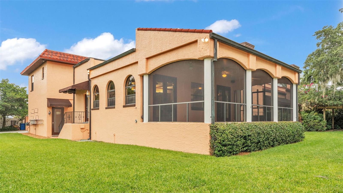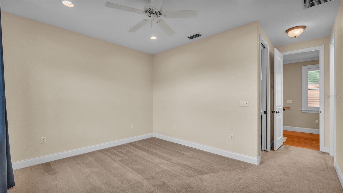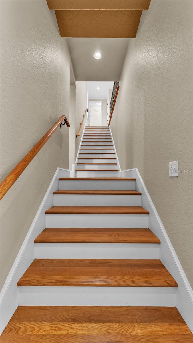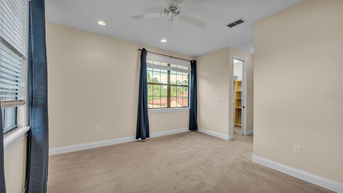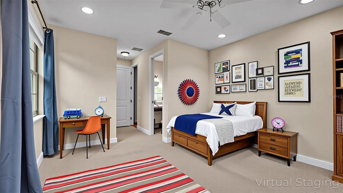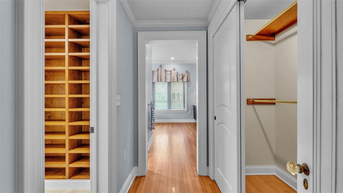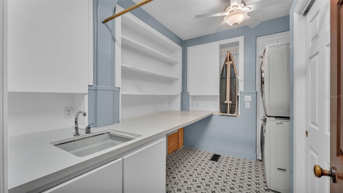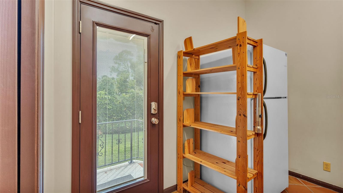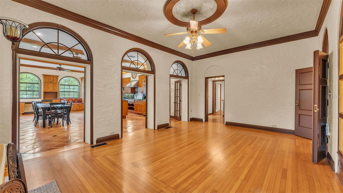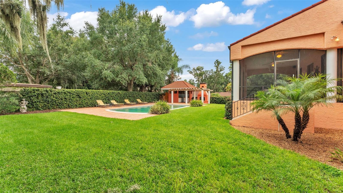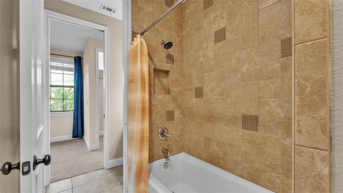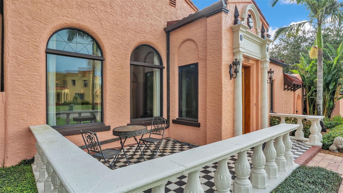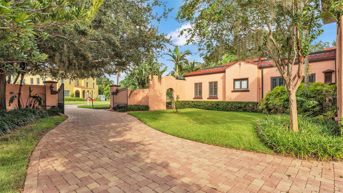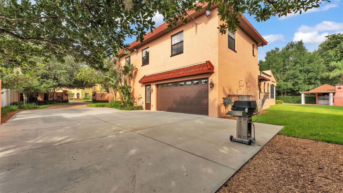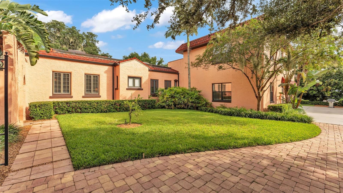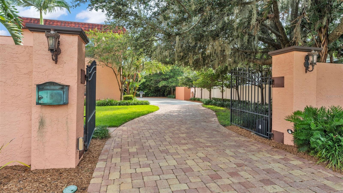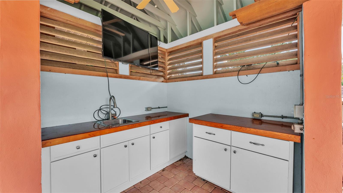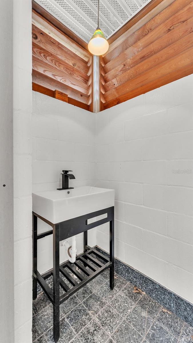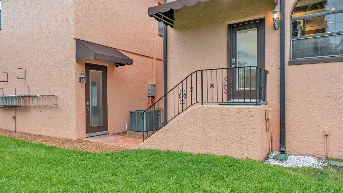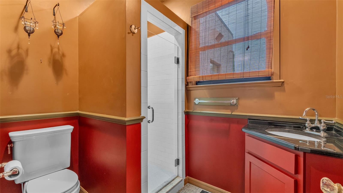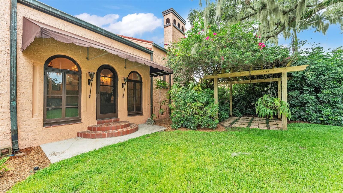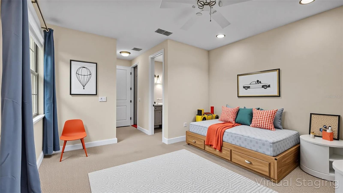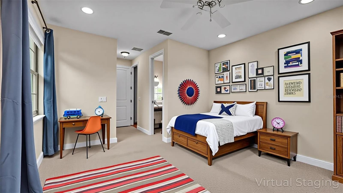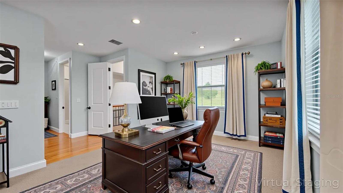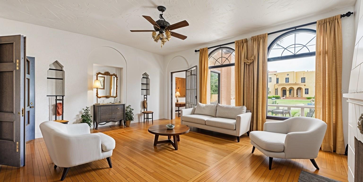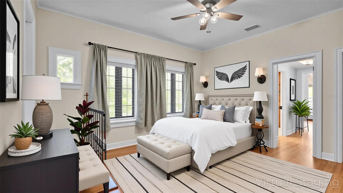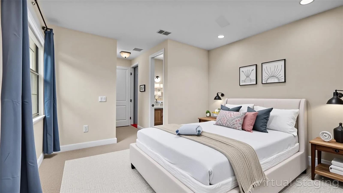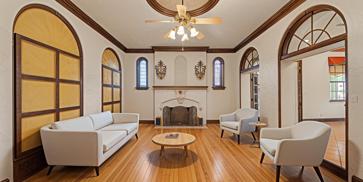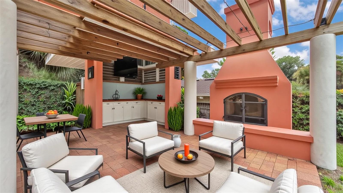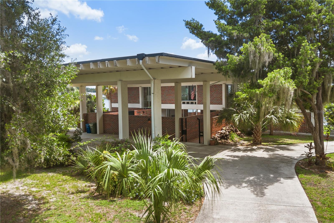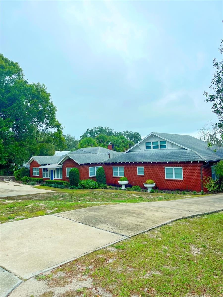1332 Evalyn Drive Se, WINTER HAVEN, FL 33880
Property Photos
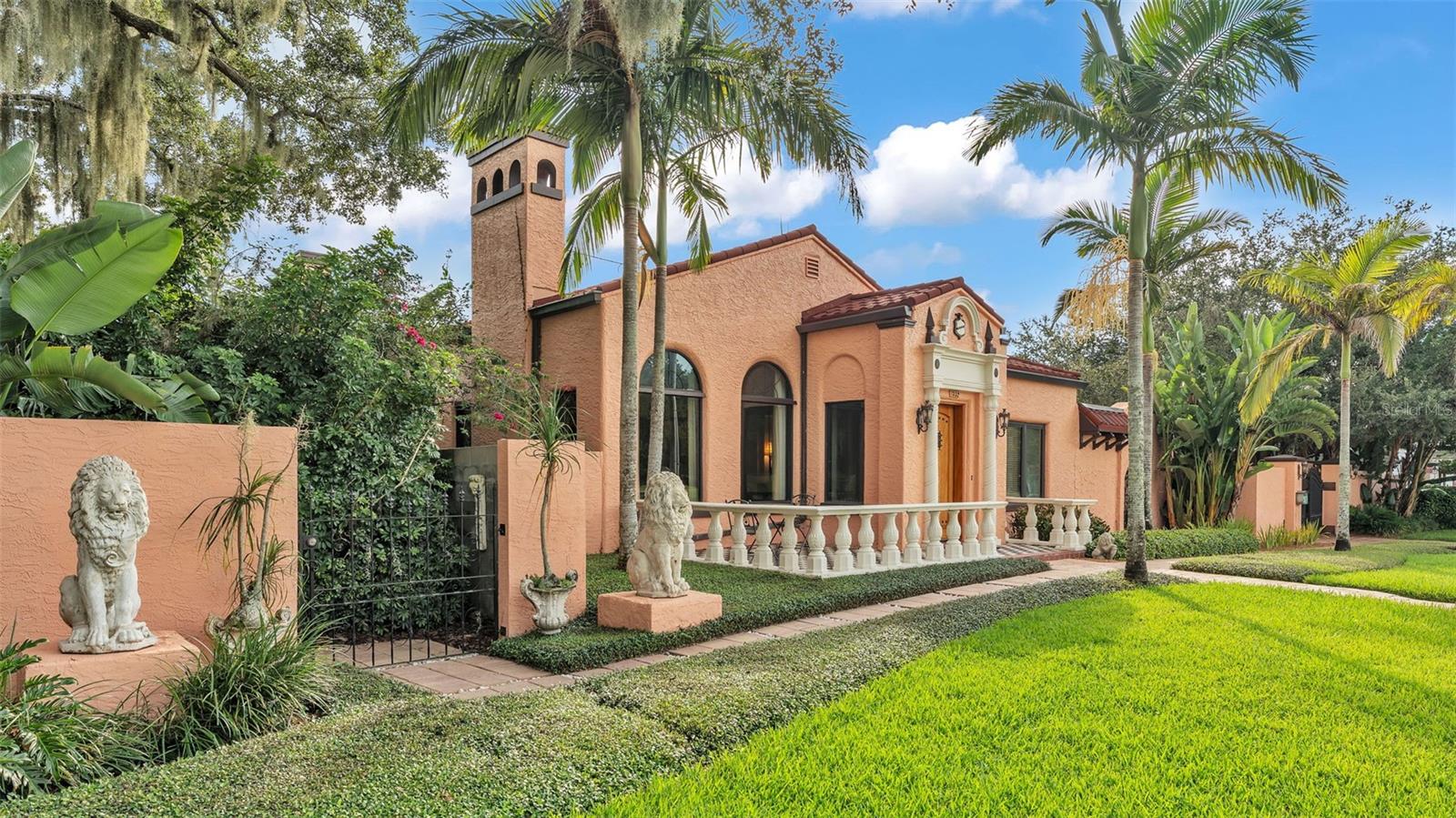
Would you like to sell your home before you purchase this one?
Priced at Only: $985,000
For more Information Call:
Address: 1332 Evalyn Drive Se, WINTER HAVEN, FL 33880
Property Location and Similar Properties
- MLS#: P4935868 ( Residential )
- Street Address: 1332 Evalyn Drive Se
- Viewed: 23
- Price: $985,000
- Price sqft: $206
- Waterfront: No
- Year Built: 1927
- Bldg sqft: 4783
- Bedrooms: 4
- Total Baths: 4
- Full Baths: 4
- Days On Market: 7
- Additional Information
- Geolocation: 28.0206 / -81.7084
- County: POLK
- City: WINTER HAVEN
- Zipcode: 33880
- Subdivision: Elbert Hills
- Elementary School: Elbert Elem
- Middle School: Denison
- High School: Winter Haven Senior
- Provided by: KELLER WILLIAMS REALTY SMART 1

- DMCA Notice
-
DescriptionOne or more photo(s) has been virtually staged. Real 3D Virtual Tour and Video in Link: Welcome to this Private Spanish Style Luxury Estate in Winter Haven Discover timeless elegance in this remarkable Spanish style estate, originally built in 1927 and thoughtfully expanded with a 2008 addition that blends historic character with modern design. Situated on three expansive, gated lots in the heart of Winter Haven, this 4 bedroom, 4 bath residence offers both privacy and convenience, just minutes from Downtown Winter Haven and Polk State College. Designed with entertaining in mind, the home features three spacious living rooms, a private office, and a chefs kitchen equipped with a built in refrigerator, gas stove, walk in pantry, stone countertops, and a butlers pantry with wine fridge. An elegant dining room with a waterfall feature and private entry to the gardens provides a one of a kind setting for unforgettable meals. The primary suite is a serene retreat with a spa inspired bathroom offering a soaking tub and separate shower. Outdoor living shines with a resort style pool, outdoor pool kitchen with dedicated bath, inviting outdoor fireplace, and a large enclosed patio overlooking the pool area. The expansive backyard is shaded by beautiful mature trees and enhanced by a pergola adorned with flowers, creating the perfect setting for relaxation, entertaining, and enjoying the Florida lifestyle. Indoors, two elegant fireplaces add warmth and character throughout. Recent enhancements, including all new pipes and newer windows, provide peace of mind, while a designer tile roof, fine finishes, and a spacious 3 car garage Fully installed Generac Panel. Offering the rare combination of historic charm and modern luxury, this private Winter Haven estate is more than a home its a lifestyle
Payment Calculator
- Principal & Interest -
- Property Tax $
- Home Insurance $
- HOA Fees $
- Monthly -
For a Fast & FREE Mortgage Pre-Approval Apply Now
Apply Now
 Apply Now
Apply NowFeatures
Building and Construction
- Covered Spaces: 0.00
- Exterior Features: Courtyard, Private Mailbox
- Fencing: Masonry
- Flooring: Carpet, Ceramic Tile, Tile, Wood
- Living Area: 5762.00
- Roof: Tile
School Information
- High School: Winter Haven Senior
- Middle School: Denison Middle
- School Elementary: Elbert Elem
Garage and Parking
- Garage Spaces: 3.00
- Open Parking Spaces: 0.00
- Parking Features: Golf Cart Garage
Eco-Communities
- Pool Features: In Ground
- Water Source: Public
Utilities
- Carport Spaces: 0.00
- Cooling: Central Air
- Heating: Central
- Pets Allowed: Yes
- Sewer: Public Sewer
- Utilities: Electricity Connected, Water Connected
Finance and Tax Information
- Home Owners Association Fee: 0.00
- Insurance Expense: 0.00
- Net Operating Income: 0.00
- Other Expense: 0.00
- Tax Year: 2024
Other Features
- Appliances: Dishwasher, Dryer, Exhaust Fan, Microwave, Range, Range Hood, Refrigerator, Wine Refrigerator
- Country: US
- Furnished: Partially
- Interior Features: Ceiling Fans(s), Crown Molding, Primary Bedroom Main Floor, Solid Wood Cabinets, Stone Counters, Walk-In Closet(s), Window Treatments
- Legal Description: ELBERT HILLS PB 13 PG 18 LOTS 60 THRU 62
- Levels: Two
- Area Major: 33880 - Winter Haven/Eloise/JPV/Wahnetta
- Occupant Type: Vacant
- Parcel Number: 26-28-27-592500-000600
- Style: Historic, Mediterranean
- Views: 23
- Zoning Code: R-1A
Similar Properties
Nearby Subdivisions
Almeda Park
Aqualane Heights
Bingham John A Jr Sub
Brandy Chase Village A Rep
Brogden Point Rep
Brysons R H Sub
Coker A B Sub
Cooper Estates
Country Walk
Country Walk Ph 02
Country Walk Ph 03
Coventry Cove
Coventry Cove Ph Ii
Deer Lake Terrace Sub
Denison Heights Estates Rep Pt
Eagle Heights
Eagle Landing Phase Ib
Eagle Lndg Ph I
Eagle Lndg Ph Ii
Edgewood Or Stone Manns
El Otis Park Sub
Elbert Hills
Fanning Sub
Gardens Ph 1
Grey Fox Hollow
Haven Homes Sub
Haven Terrace Pb 13 Pg 26 Blk
Highland Estates
Hoffmans Lake View Add Rep
Hoffmans & Lake View Add Rep
Hoffmans Subdivision And Lake
Homewood Sub
Jan Phyl
Jan Phyl Village
Kennedy Heights
Kensington View
Kings Court
Kings Pond Ph 02
Lahawa Manor
Lake Idyll Estates
Lake Lucerne Ii
Lake Lulu Terrace
Lake Shipp Heights
Lake Thomas Estate 1
Lake Thomas Estates
Lake Thomas Woods Add 03
Lake Thomas Woods Fifth Add
Lake Thomas Woods Fifth Additi
Lake Thomas Woods Fourth Add
Lakewood Acres
Leslie J A Sub
Lesnick Park
Magnolia Preserve
Mayfair Sub
Moores Eagle Lake Shores
None
Normandy Heights
Not In Subdivision
Oak Preserve Ph 02
Oakview
Oakwood Estates
Osprey Landings Ph 01
Osprey Landings Ph 02
Pinecrest Add
Pinnacle Point
Plaza Sub
Queens Cove
Queens Cove Ph 04
Ridge Acres Ph 02
Shadow Wood
Shores At Lake Sears
Shoreslk Sears
Solis Gardens
Southeast Terrace
Spirit Lake Sub
Spirit Lndgs
Squires Grove
Squires Grove Ph 2
Squires Grove Phase 2
Stonebridge Villas Phase Ii
Stonebridge Vls Ph 02
Sugar Crk
Sun Rdg Village East
Sun Ridge Village Ph 01
Sunridge Village East
Sunset Cove Ph 01
Sunset Park
Sutton Preserve
Tanamora
Thornhill Estates
Thornhill Oaks
Timber Wood
Tranquility Park 02 Rep
Valencia Park
Village Park
Village Spirit Lake Ph 01
Village/crystal Beach
Villagecrystal Beach
Wahneta Farms
Waterside Village
West Winter Haven Rep
Whisper Lake 01
Whisper Lake 03
Woodmere

- Lumi Bianconi
- Tropic Shores Realty
- Mobile: 352.263.5572
- Mobile: 352.263.5572
- lumibianconirealtor@gmail.com



