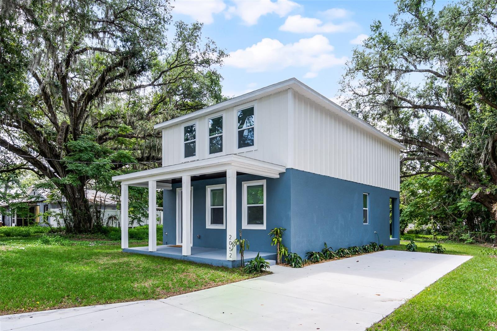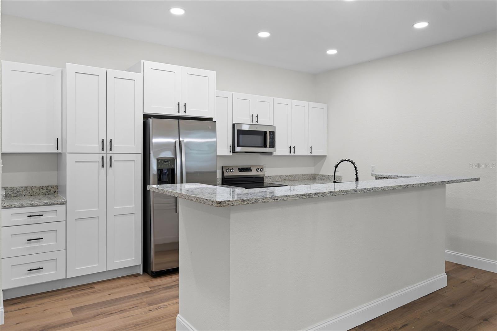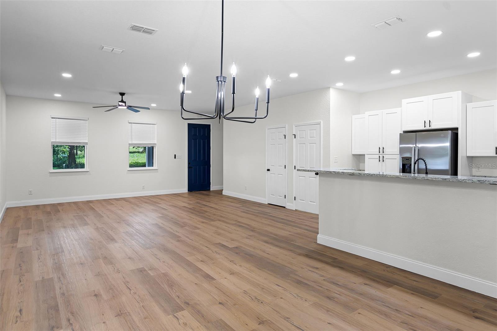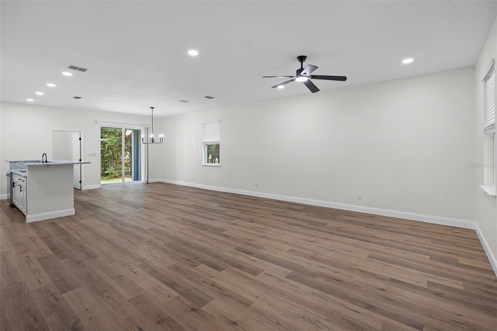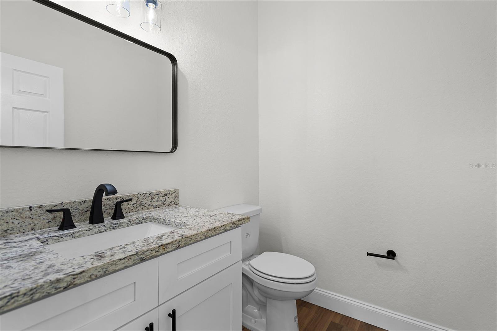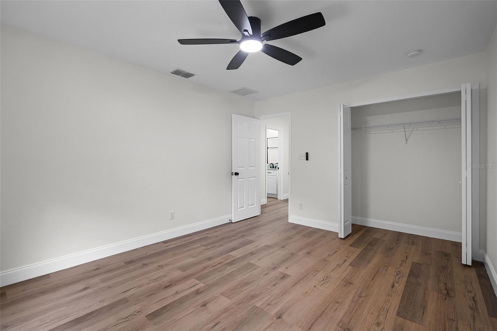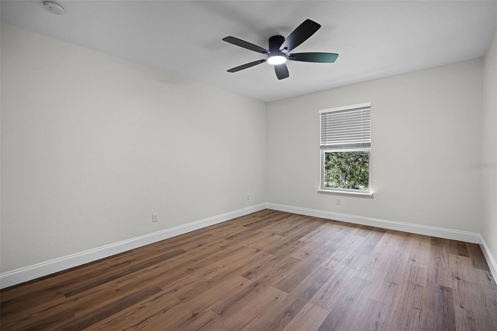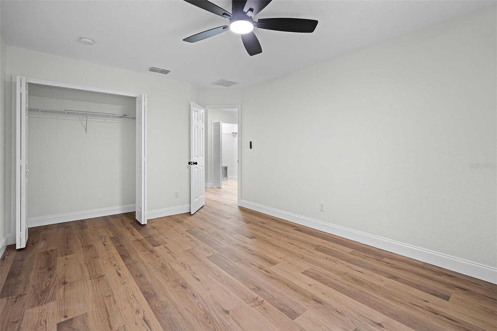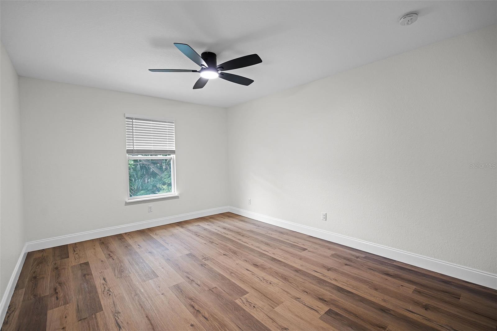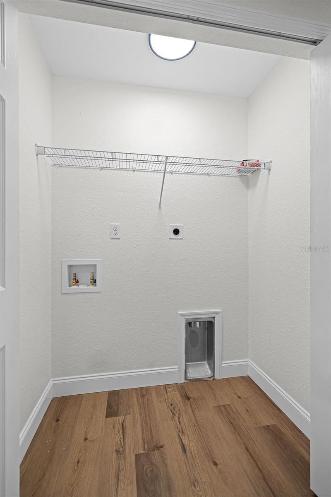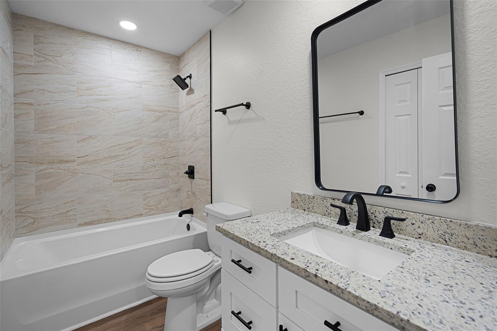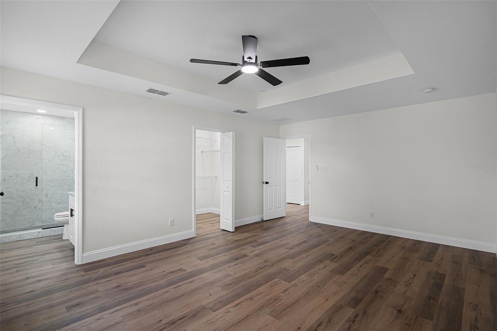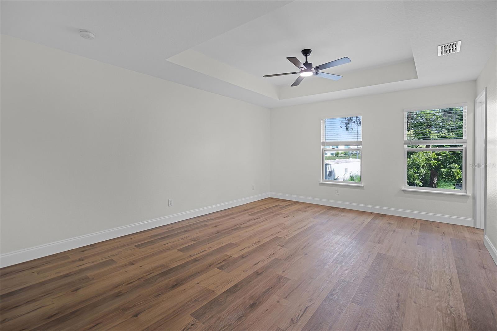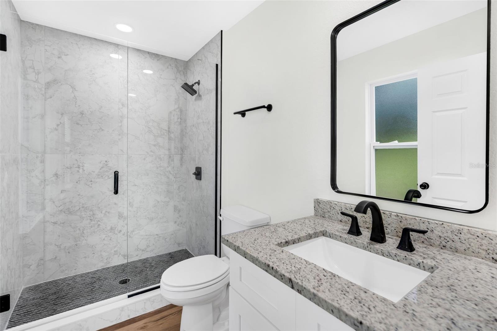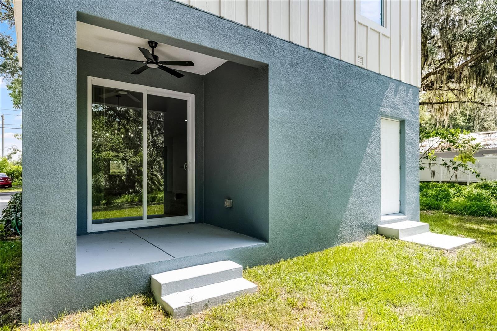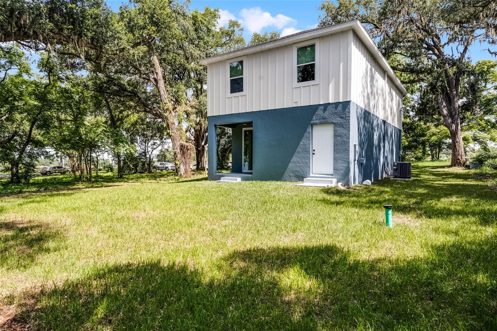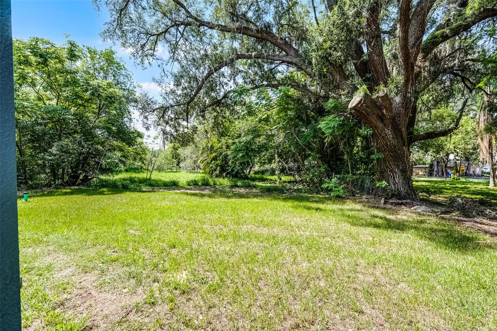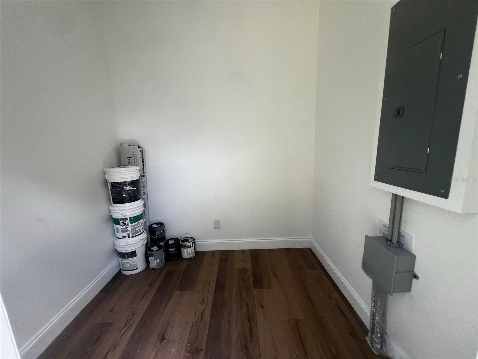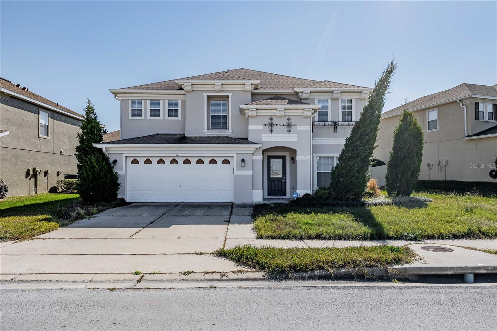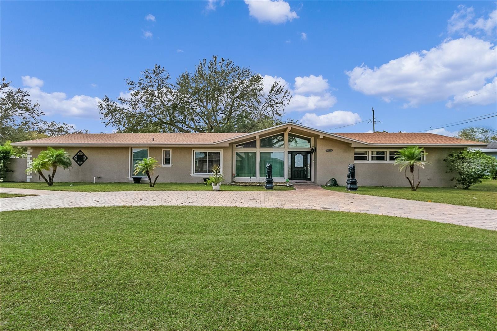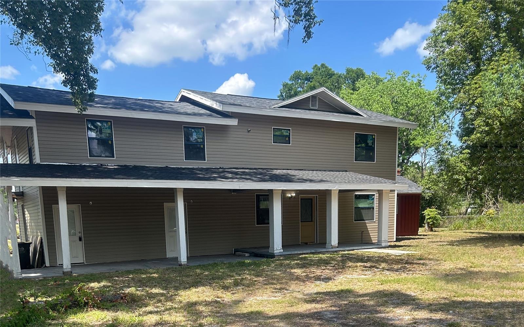2052 Elliott Street, LAKELAND, FL 33805
Property Photos
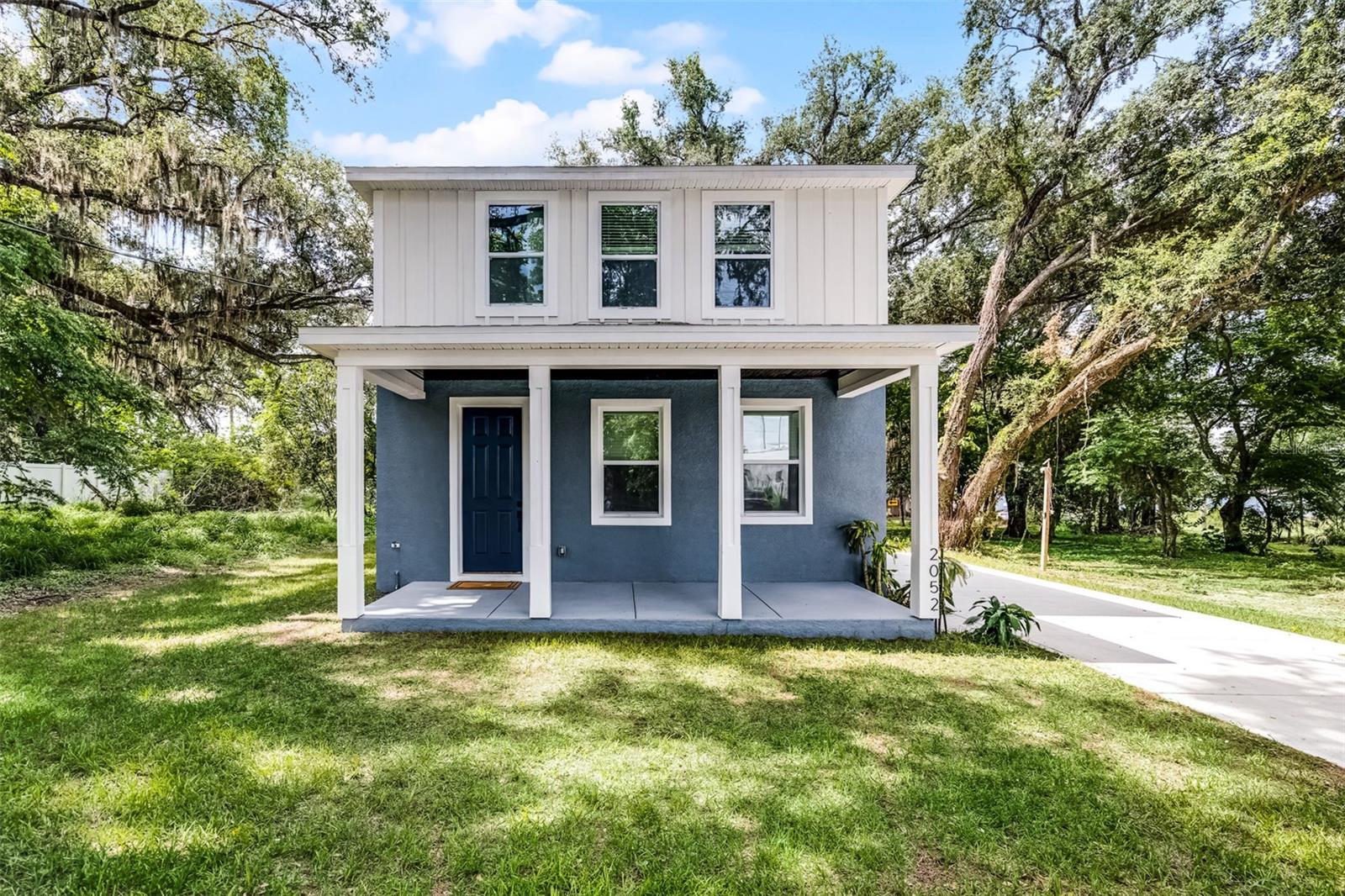
Would you like to sell your home before you purchase this one?
Priced at Only: $344,900
For more Information Call:
Address: 2052 Elliott Street, LAKELAND, FL 33805
Property Location and Similar Properties
- MLS#: P4935008 ( Residential )
- Street Address: 2052 Elliott Street
- Viewed: 42
- Price: $344,900
- Price sqft: $164
- Waterfront: No
- Year Built: 2025
- Bldg sqft: 2097
- Bedrooms: 3
- Total Baths: 3
- Full Baths: 2
- 1/2 Baths: 1
- Days On Market: 51
- Additional Information
- Geolocation: 28.07 / -81.9888
- County: POLK
- City: LAKELAND
- Zipcode: 33805
- Subdivision: Oveida Heights
- Elementary School: Griffin Elem
- Middle School: Kathleen
- High School: Kathleen
- Provided by: THE STONES REAL ESTATE FIRM
- Contact: Jessica Willaford
- 863-412-2080

- DMCA Notice
-
Description***$30k PRICE REDUCTION ***Welcome to this stunning two story 3 bedroom, 2.5 bath home, thoughtfully designed with modern finishes and everyday functionality in mind. From the moment you arrive, the charming covered front porch with a tongue and groove ceiling and a soaring front door sets the tone for what lies within. Step inside to discover luxury vinyl plank flooring that flows seamlessly throughout the entire home. The open concept main floor features a spacious living room, a well appointed dining room, and a chef inspired kitchen featuring granite countertops, a deep stainless steel sink, soft close cabinetry, pantry cabinets, pantry closet, and a full stainless steel appliance package. A convenient guest friendly half bath and sliding doors opening to a charming back porch enhance the practicality of the first floor. Upstairs, you'll discover a laundry closet equipped to accommodate your washer and dryer, along with three beautifully appointed bedrooms. The primary en suite offers a serene sanctuary with a sense of tranquility and an expansive walk in closet within the spacious bedroom. The primary bathroom features a stunning frameless shower with intricate tile work. The walls and floor showcase two different tiles that harmonize and elevate the overall aesthetic of the space. The two guest bedrooms offer ample space for various uses, perfect for accommodating guests, home offices, or creating versatile living spaces. The guest bath is beautifully designed with modern fixtures and finishes, providing a stylish space for guests to freshen up and relax. Ceiling fans with remote controls, window blinds, and fresh neutral paint throughout the home make it move in ready and perfectly suited to complement any decor style. Additionally, the home features an exterior storage room, which also boasts luxurious vinyl plank flooring. This home perfectly balances cozy charm and contemporary convenience. Strategically situated near I 4, this home offers easy access to primary transportation routes, ensuring seamless connectivity to surrounding areas. Conveniently located near hospitals, shopping centers, and dining establishments. NO HOA! Builder warranty provided.
Payment Calculator
- Principal & Interest -
- Property Tax $
- Home Insurance $
- HOA Fees $
- Monthly -
For a Fast & FREE Mortgage Pre-Approval Apply Now
Apply Now
 Apply Now
Apply NowFeatures
Building and Construction
- Covered Spaces: 0.00
- Exterior Features: Lighting, Sliding Doors, Storage
- Flooring: Luxury Vinyl
- Living Area: 1870.00
- Roof: Shingle
Property Information
- Property Condition: Completed
Land Information
- Lot Features: City Limits, Private
School Information
- High School: Kathleen High
- Middle School: Kathleen Middle
- School Elementary: Griffin Elem
Garage and Parking
- Garage Spaces: 0.00
- Open Parking Spaces: 0.00
Eco-Communities
- Water Source: Public
Utilities
- Carport Spaces: 0.00
- Cooling: Central Air
- Heating: Central
- Pets Allowed: Yes
- Sewer: Septic Tank
- Utilities: BB/HS Internet Available, Cable Available, Electricity Connected, Sewer Connected, Water Connected
Finance and Tax Information
- Home Owners Association Fee: 0.00
- Insurance Expense: 0.00
- Net Operating Income: 0.00
- Other Expense: 0.00
- Tax Year: 2024
Other Features
- Appliances: Electric Water Heater, Microwave, Range, Refrigerator
- Country: US
- Interior Features: Ceiling Fans(s), Open Floorplan, PrimaryBedroom Upstairs, Stone Counters, Thermostat, Tray Ceiling(s), Walk-In Closet(s), Window Treatments
- Legal Description: OVEIDA HGHTS PB 20 PG 35 BLK 1 LOT 28 LYING SELY OF R/W FOR SR 400 AS DESC IN OR 4843-1511
- Levels: Two
- Area Major: 33805 - Lakeland / Gibsonia
- Occupant Type: Vacant
- Parcel Number: 23-28-02-019000-001280
- Possession: Close Of Escrow
- View: Trees/Woods
- Views: 42
Similar Properties
Nearby Subdivisions
Adairs Add
Adairs Add Pb 3 Pg 13
Bon Air Add
Bradford Heights
Bradford Heights Sub
Cox John F Realty Cos
Deeson By Lake
Edgeton Add
Edgewater Beach Rep
Edgewater Beach Resub
Glen Echo Sub
Glenwood Park
Goodman Whippers Add
Kenilworth Sub
Lake Deeson Woods
Lake Hills Court
Lake Parker Heights
Lake Parker Heights Sub
Lakehurst Resub
Lakeside Add
Landings At Heritage On Water
Marler Manor First
Mcrae Robsons
Mcrae & Robsons
New Ingleside Sub
Not In Subdivision
Oak Ridge Heights Pb 13 Pg 41
Orange Heights Sub
Oveida Heights
Parkhurst Sub
Parkland Add
Pinehurst Court Sub
Providence Park
Ridgecrest Add
Spanish Oaks
Spinnaker Sound
Stephens Adams High School Ad
Timbercreek Sub
Valencia Heights Sub
Valencia Heights Sub Pb 8 Pg 3
Villages At Bridgewater
Villages At Bridgewater Villag
Villages Of Bridgewater
Villages/bridgewater Village 1
Villages/bridgewater-vlg 14
Villagesbrdgwater Village 9
Villagesbridewater Village 2
Villagesbridgewater Village 13
Villagesbridgewater Village 14
Villagesbridgewater Village 4
Villagesbridgewater Village 9
Villagesbridgewatervillage 08
Villagesbridgewatervlg 12
Villagesbridgewatervlg 13
Villagesbridgewatervlg 14
Washington Park
Webster Omohundro Sub
Webster Hills
Weswego Sub
Wilson Acres Ph 02

- Lumi Bianconi
- Tropic Shores Realty
- Mobile: 352.263.5572
- Mobile: 352.263.5572
- lumibianconirealtor@gmail.com



