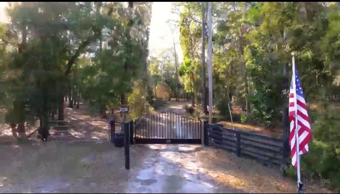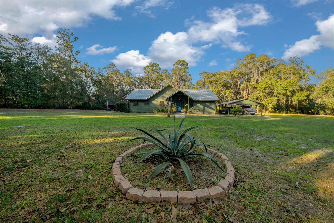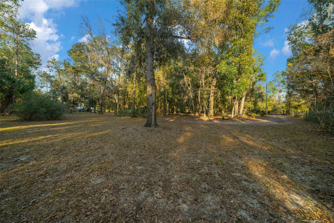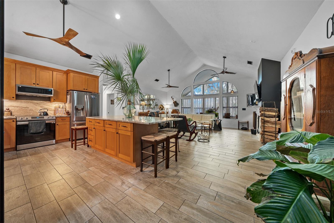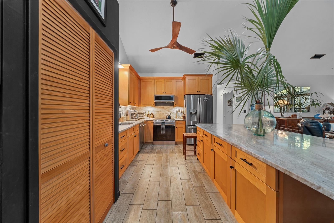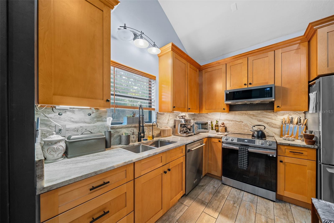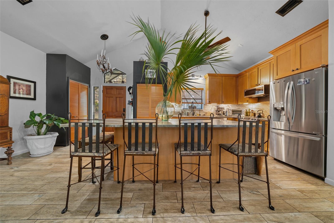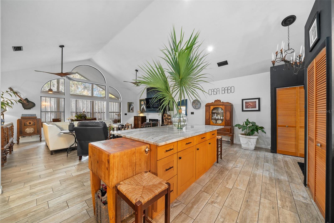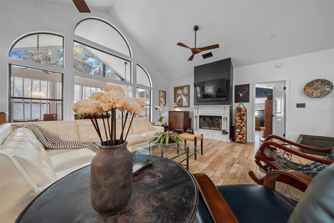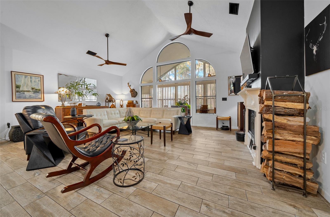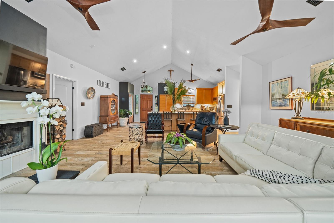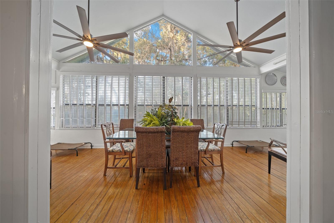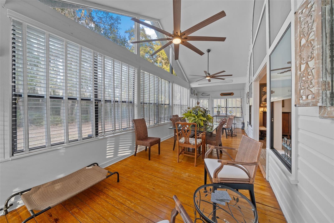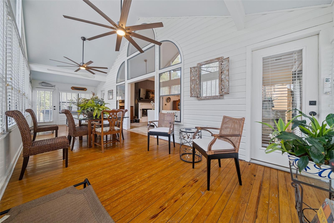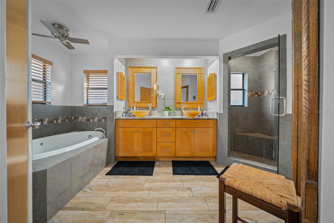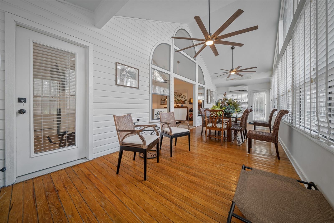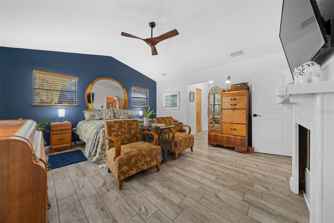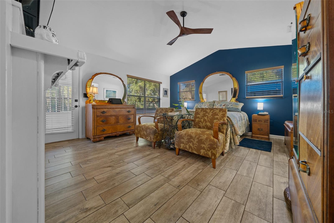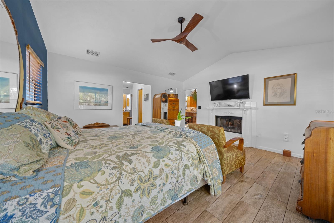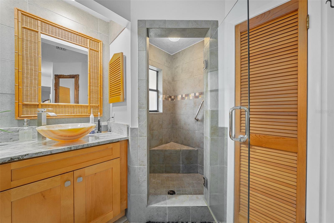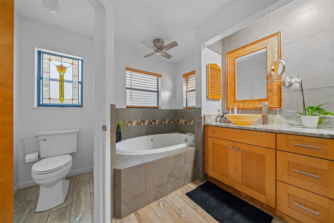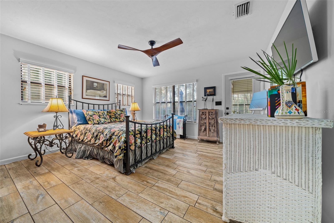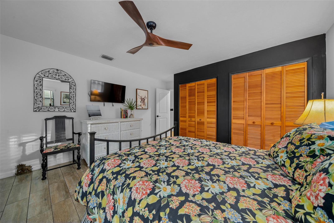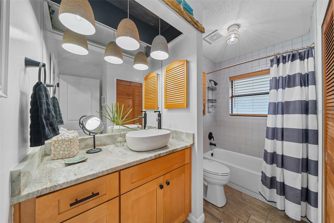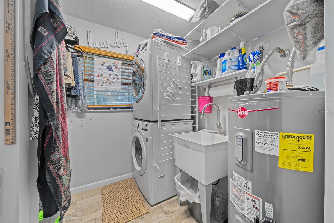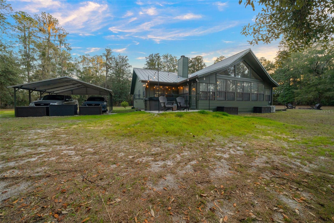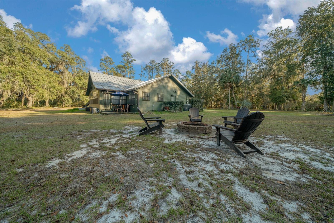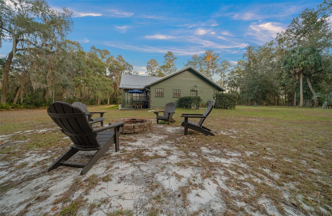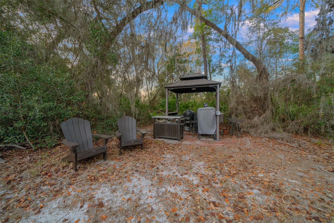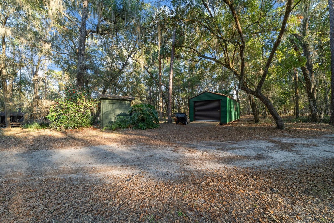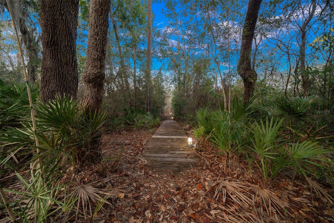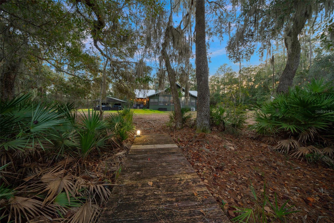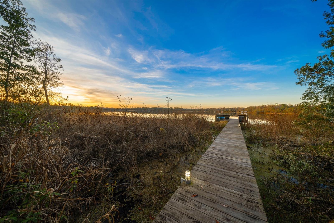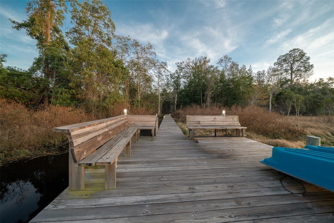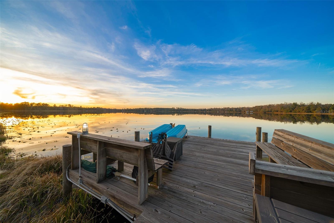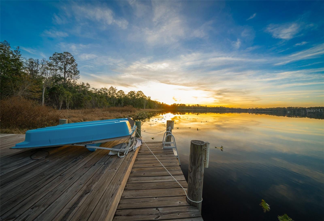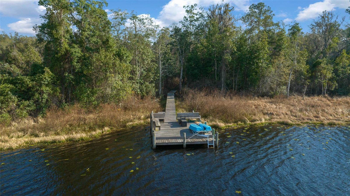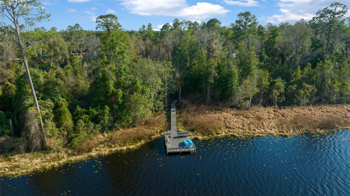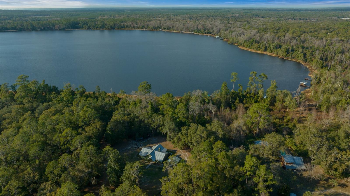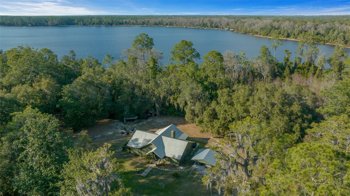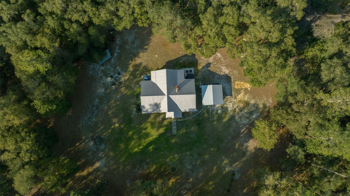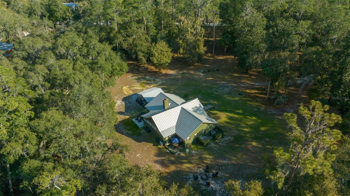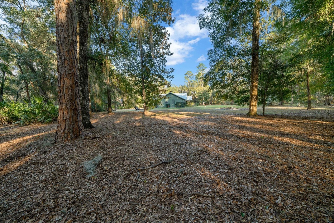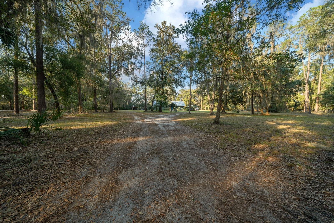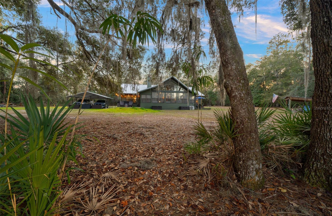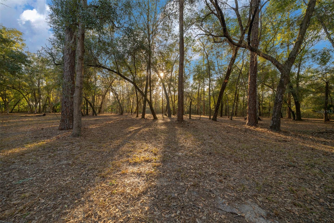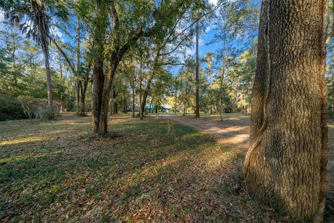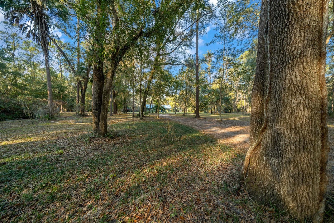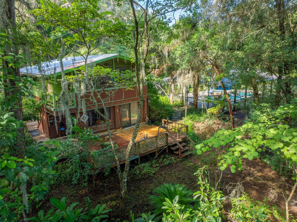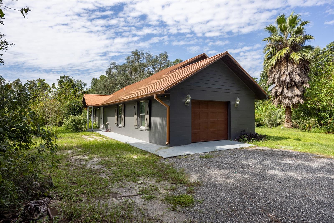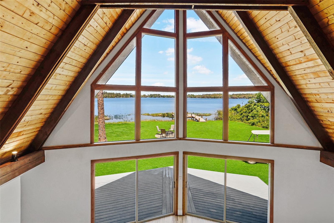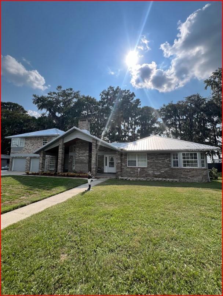12108 225th Drive, HAWTHORNE, FL 32640
Property Photos
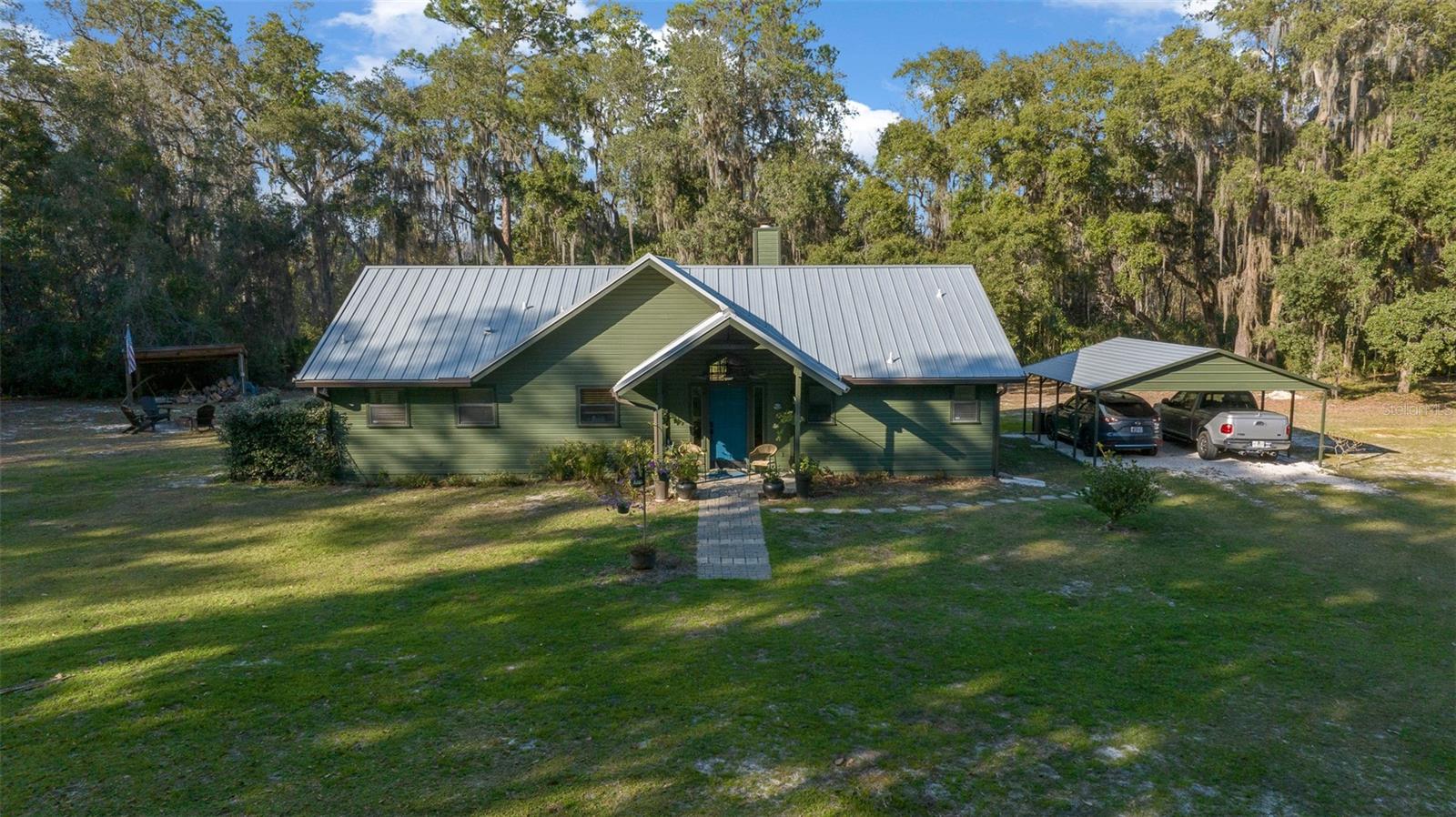
Would you like to sell your home before you purchase this one?
Priced at Only: $615,000
For more Information Call:
Address: 12108 225th Drive, HAWTHORNE, FL 32640
Property Location and Similar Properties
- MLS#: OM694780 ( Residential )
- Street Address: 12108 225th Drive
- Viewed: 9
- Price: $615,000
- Price sqft: $303
- Waterfront: Yes
- Wateraccess: Yes
- Waterfront Type: Lake Front
- Year Built: 1989
- Bldg sqft: 2029
- Bedrooms: 2
- Total Baths: 2
- Full Baths: 2
- Garage / Parking Spaces: 2
- Days On Market: 161
- Additional Information
- Geolocation: 29.5441 / -82.0859
- County: ALACHUA
- City: HAWTHORNE
- Zipcode: 32640
- Provided by: FLORIDA ADVANTAGE REALTY GROUP
- Contact: Justin Gore
- 352-618-2926

- DMCA Notice
-
DescriptionWelcome to your own private lakefront retreat, where comfort, tranquility, and breathtaking views come together on 4.29 gated acres. This immaculate 2 bedroom, 2 bath home offers a seamless blend of modern amenities and peaceful lakeside living. Step inside to an inviting open floor plan that effortlessly connects the kitchen, dining, and living areas, creating the perfect space for entertaining. The kitchen is a chefs delight, featuring granite countertops, solid wood cabinets, a spacious island, and brand new appliances, including a six month old induction stove. A stunning see through fireplace adds warmth and charm, allowing you to enjoy its glow from both the living room and the primary bedroom. The expansive primary suite serves as a true retreat, complete with its own cozy fireplace and ample space to unwind. The beautifully updated en suite bathroom boasts granite countertops, a large soaking tub, a separate shower, and modern vanities. The second bedroom is equally spacious, offering a comfortable and inviting space for guests. Designed for relaxation, the living room is the heart of the homewhether you're watching the game, curling up by the fire, or simply taking in the peaceful surroundings. Recent updates include fresh interior paint (July 2024), new exterior paint, and a durable metal roof with gutters, ensuring lasting quality and style. Outdoor living is just as spectacular, with two brand new side decks, a newly built dock with lighting for serene evening views, and a dedicated BBQ gazebo perfect for hosting gatherings. A 12' x 40' shed with power provides ample storage or workshop space, while a separate powered wood shed adds even more versatility. Parking is effortless with a two car carport, and the auto exit gate offers added convenience. Whether you're searching for a full time residence, a weekend escape, or an investment opportunity for Airbnb or rental income, this lakefront paradise delivers the perfect mix of privacy, comfort, and outdoor enjoyment. Experience the magic of lakeside livingschedule your private tour today.
Payment Calculator
- Principal & Interest -
- Property Tax $
- Home Insurance $
- HOA Fees $
- Monthly -
For a Fast & FREE Mortgage Pre-Approval Apply Now
Apply Now
 Apply Now
Apply NowFeatures
Building and Construction
- Covered Spaces: 0.00
- Exterior Features: Lighting, Outdoor Grill, Private Mailbox
- Flooring: Tile, Wood
- Living Area: 1963.00
- Roof: Metal
Land Information
- Lot Features: Landscaped, Oversized Lot, Private
Garage and Parking
- Garage Spaces: 0.00
- Open Parking Spaces: 0.00
Eco-Communities
- Water Source: Well
Utilities
- Carport Spaces: 2.00
- Cooling: Central Air
- Heating: Electric
- Sewer: Septic Tank
- Utilities: Cable Connected, Electricity Connected, Water Connected
Finance and Tax Information
- Home Owners Association Fee: 0.00
- Insurance Expense: 0.00
- Net Operating Income: 0.00
- Other Expense: 0.00
- Tax Year: 2024
Other Features
- Appliances: Dishwasher, Dryer, Microwave, Range, Refrigerator, Washer
- Country: US
- Interior Features: High Ceilings, Living Room/Dining Room Combo, Solid Surface Counters, Solid Wood Cabinets, Split Bedroom, Vaulted Ceiling(s)
- Legal Description: COM SW COR SECTION 11-11-22 N 87 DEG E 1078 FT TO WLY R/W COUNTY RD SE 3-C & POB SWLY ALG R/W 114.98 FT S 87 DEG W 205.76 FT N 601.78 FT N 9 DEG E 215.29 FT TO WATERS EDGE NELY ALONG WATER 200 FT M/L TO WLY BOUNDARY PARKWOOD ESTATES S 848.42 FT TO SW COR
- Levels: One
- Area Major: 32640 - Hawthorne
- Occupant Type: Owner
- Parcel Number: 20001-002-001
- Possession: Close Of Escrow
- View: Trees/Woods, Water
- Zoning Code: SFR
Similar Properties
Nearby Subdivisions
Clearwater Lake Homesites
Cue Lake Hills
Farms Oaks
Four Lakes Community
Hawthorne Lakeview
Hawthorne Umberger Sd
Hawthorne Umberger Sub
Highland Court 3 Hawthorne
Lak-a-wana Lake Gardens
Lake Breeze Estates
Lakeshore Gardens
Lochlossa
Melrose Landing
N/a
None
Not Applicable
Not In Subdivision
Not On The List
Pecan Heights
Putnam
Redwater Lake Estates
Res
Rueben E Alma N Dev 02
Star Lake Forest
Still Estates
Vause Lake
West Lake Forest
West Lake Shores
West Lake Terrace
West Lake Terrace Sub
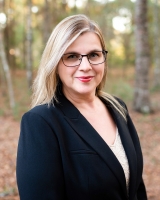
- Lumi Bianconi
- Tropic Shores Realty
- Mobile: 352.263.5572
- Mobile: 352.263.5572
- lumibianconirealtor@gmail.com



