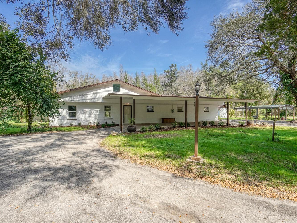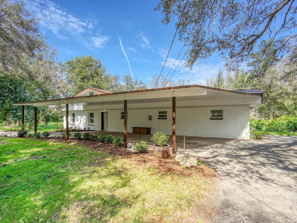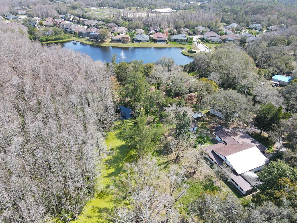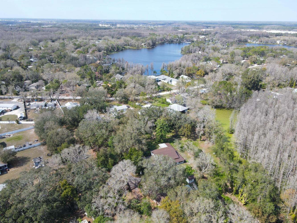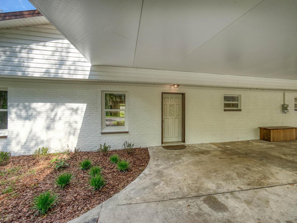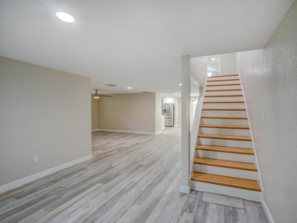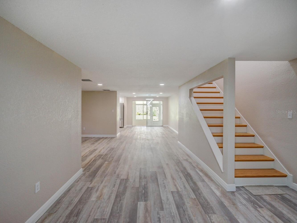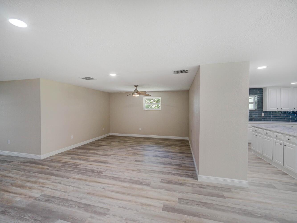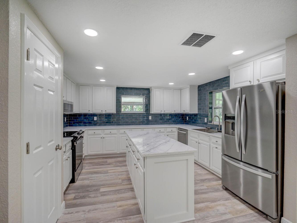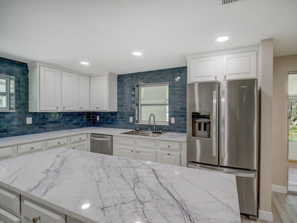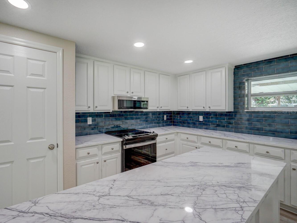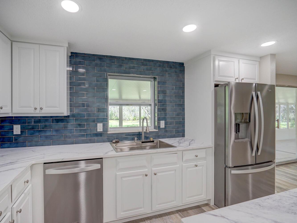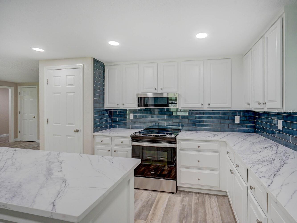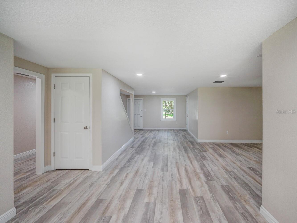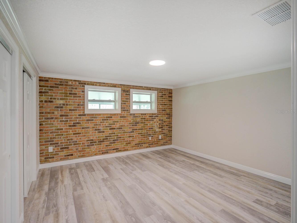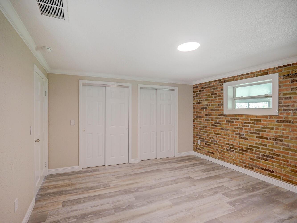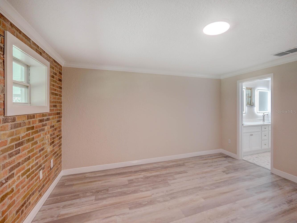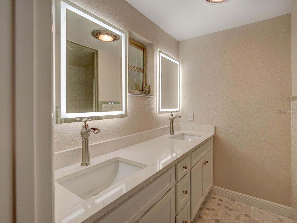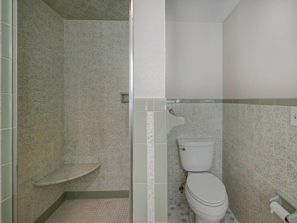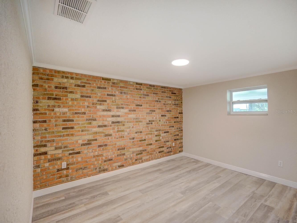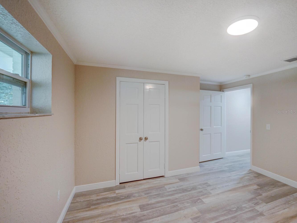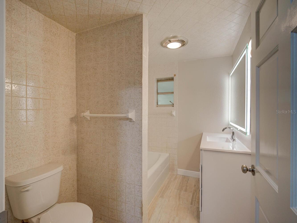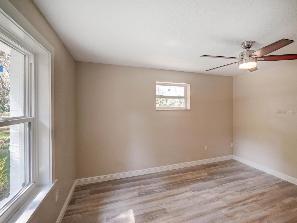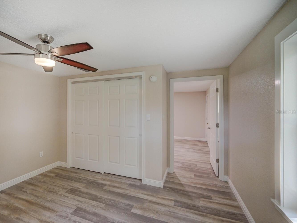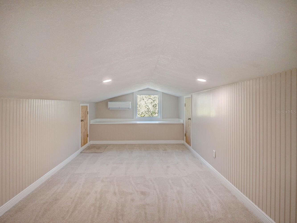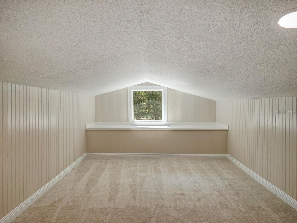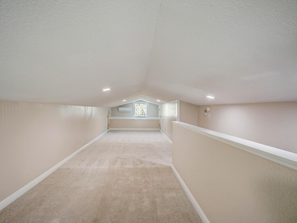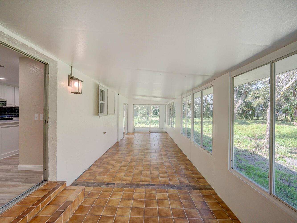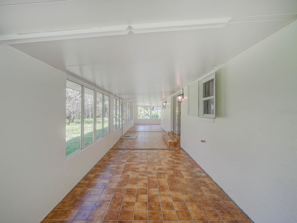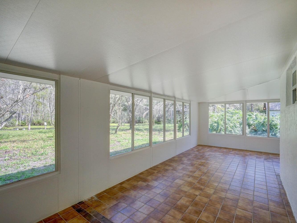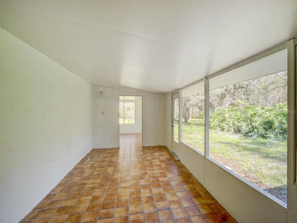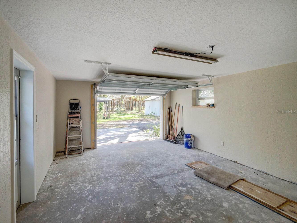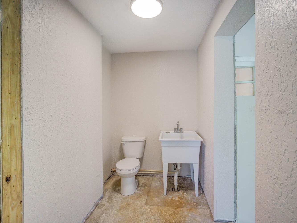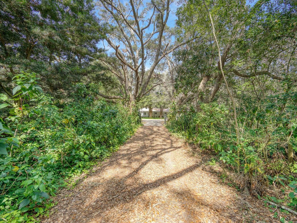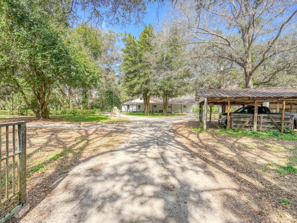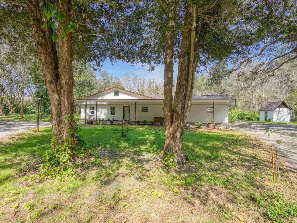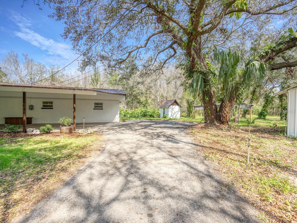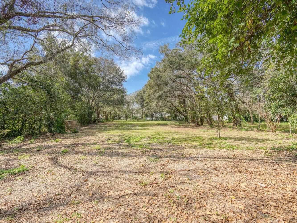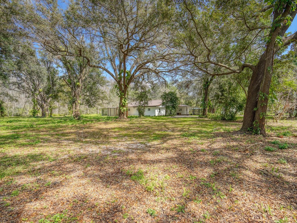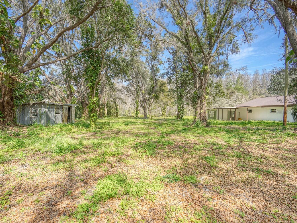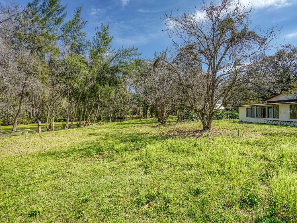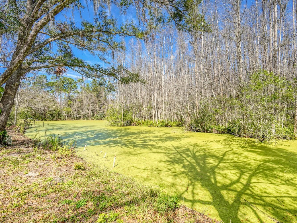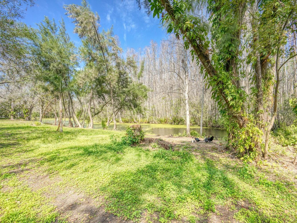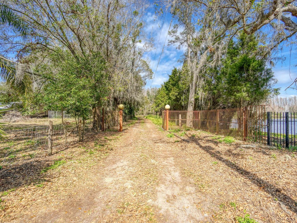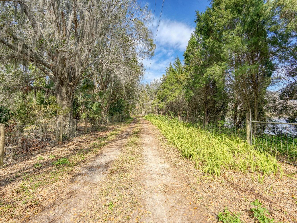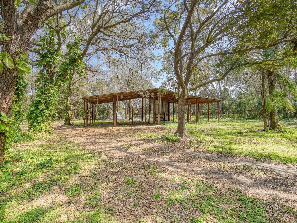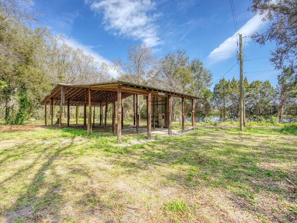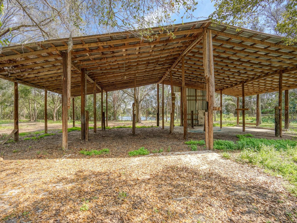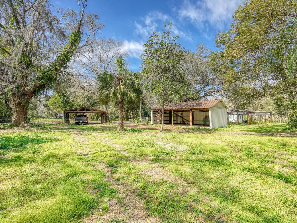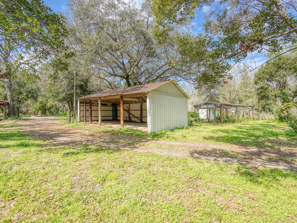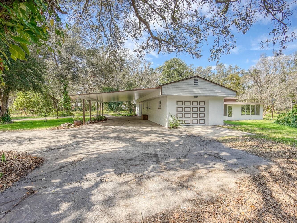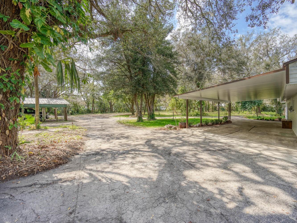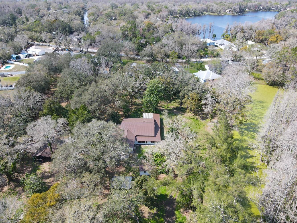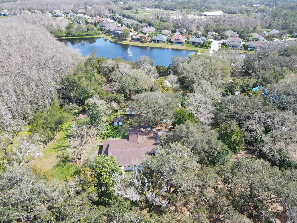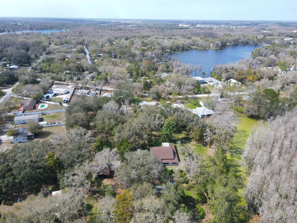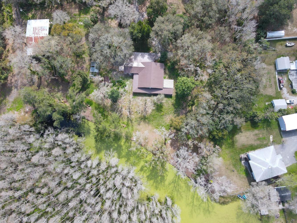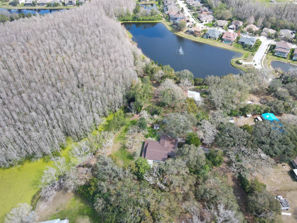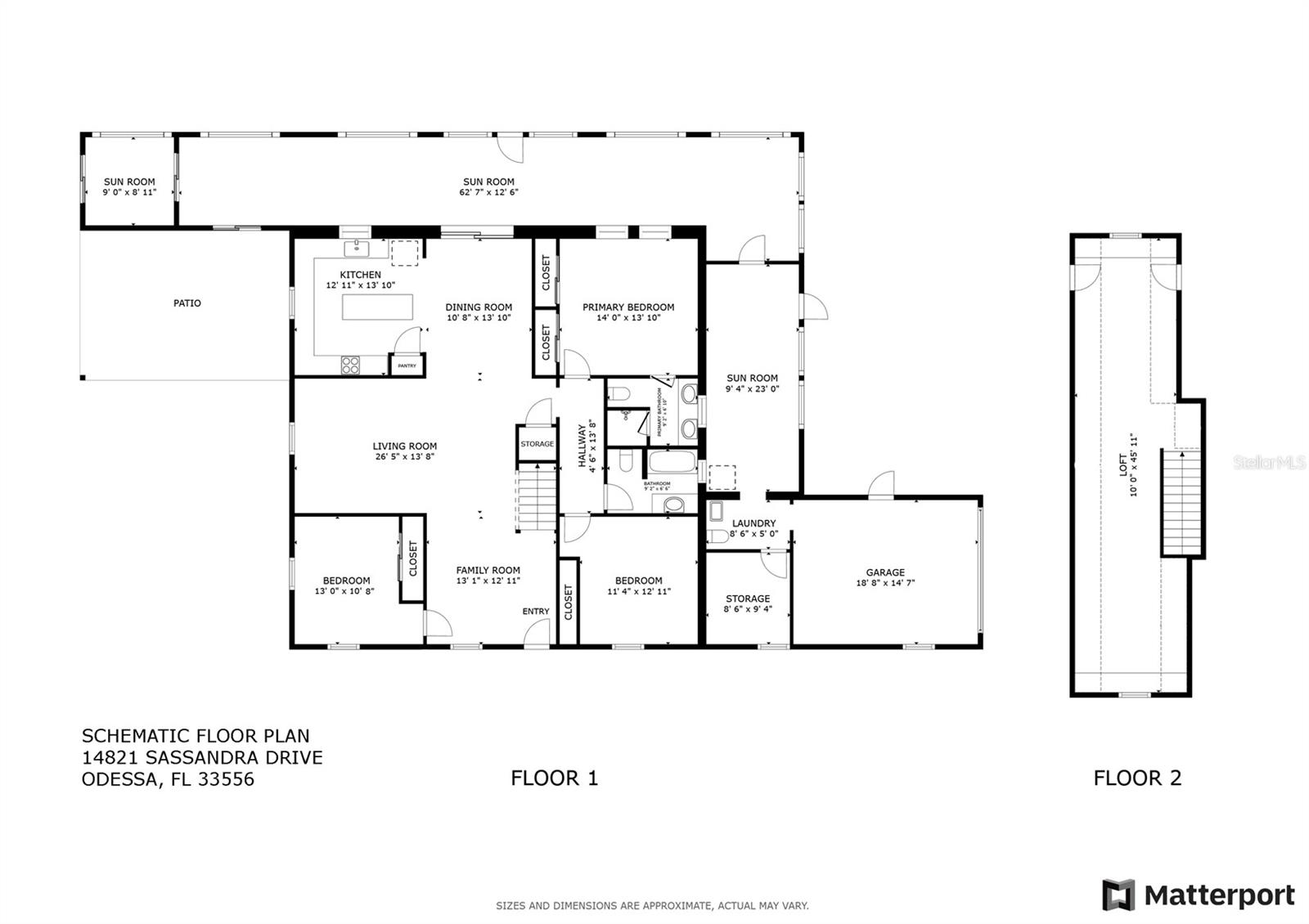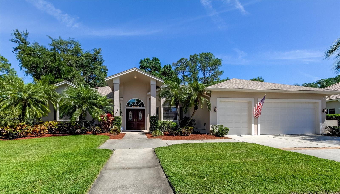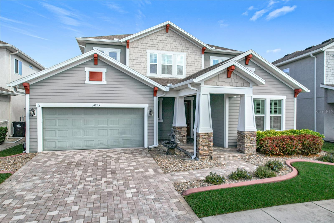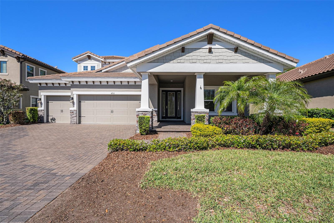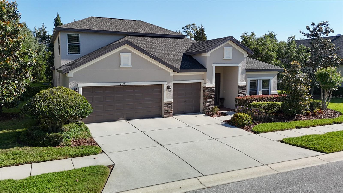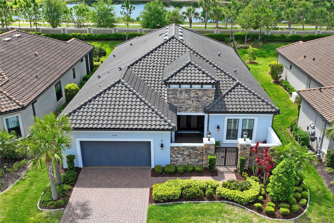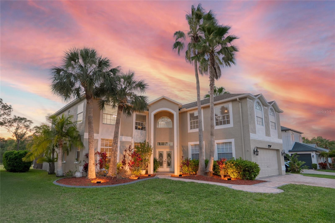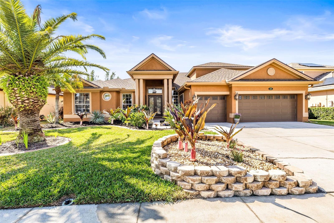14821 Sassandra Drive, ODESSA, FL 33556
Property Photos
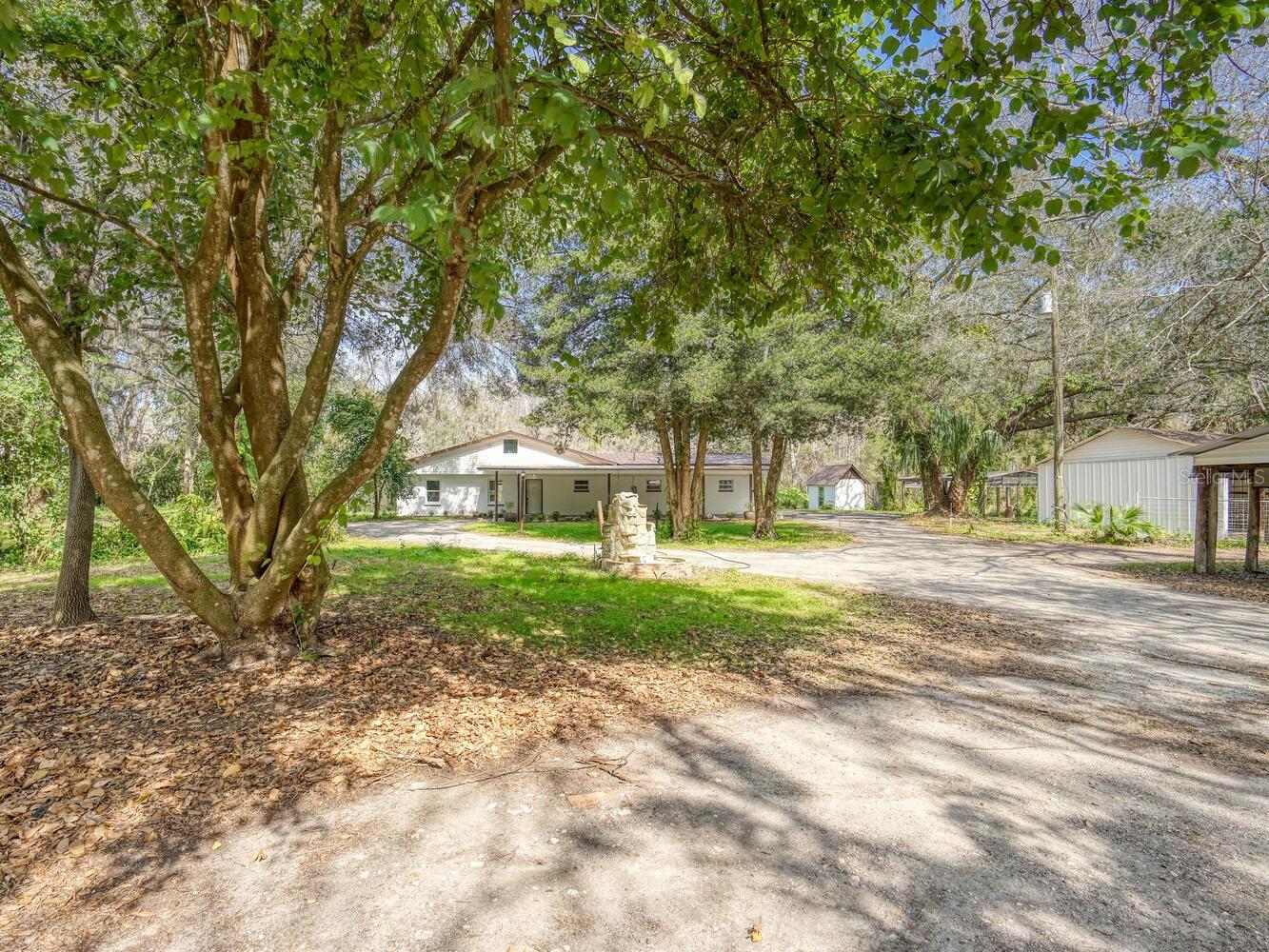
Would you like to sell your home before you purchase this one?
Priced at Only: $895,000
For more Information Call:
Address: 14821 Sassandra Drive, ODESSA, FL 33556
Property Location and Similar Properties
- MLS#: W7873058 ( Single Family )
- Street Address: 14821 Sassandra Drive
- Viewed:
- Price: $895,000
- Price sqft: $210
- Waterfront: Yes
- Wateraccess: Yes
- Waterfront Type: Lake
- Year Built: 1970
- Bldg sqft: 4264
- Bedrooms: 3
- Total Baths: 3
- Full Baths: 2
- 1/2 Baths: 1
- Garage / Parking Spaces: 10
- Days On Market: 47
- Additional Information
- Geolocation: 28.1814 / -82.5706
- County: PASCO
- City: ODESSA
- Zipcode: 33556
- Subdivision: Keystone Park Colony Land Co
- Elementary School: Odessa
- Middle School: Seven Springs
- High School: J.W. Mitchell
- Provided by: RE/MAX MARKETING SPECIALISTS
- Contact: Rebecca Huffsmith

- DMCA Notice
-
DescriptionIncredible double parcel property with lake front and lake view. Beautiful 7.13 acres with approximately 4 acres upland, mature trees and framed by lake and preserve to the North and a beautiful lake with showering fountain view to the East. The upland of the property is NOT flood zone and their was no water damage during the storms! Large remodeled 3 Bedroom, 2 and 1/2 bath with a 460 sq. ft. upstairs loft, 1 car garage, 6 car carport home resides on its own one acre parcel. This farm style ranch has had a complete facelift with Luxury Vinyl flooring throughout, new kitchen with white cabinetry, granite countertops and beautiful sculpted blue backsplash extending to the ceiling. All new Whirlpool Stainless Steel Appliances including French drawer Refrigerator with water and ice in the door, third rack dishwasher, low profile microwave range hood combination and continuous top range. Beautiful large basin sink with built in waterfall, shower spray head and built in glass cleaner with accessories including cutting board, drying rack and vegetable rinse bin. The kitchen sink also has its own on demand water heater. No waiting for the warm up! Kitchen island for additional prep space and storage. Dining area is located near the kitchen and leads to the open floor plan including living room and staircase to the upper 460 square foot loft area. Great space for the little ones or office! Three way split bedroom floor plan, primary bedroom with en suite that includes a new dual sink vanity, new flooring, tiled shower and water closet, Contemporary vanity mirrors with fog removal switches and multiple lighting options. The spare bath room has new ceramic tile flooring new vanity with stone countertop and contemporary vanity mirror with fog removal and multiple lighting options as well. Beautiful views of the property to the North and the lake are available from the enormous 63' X 12 enclosed Florida Room. There is also an attached 9 x 9 sun room and covered patio to the West in addition to a 9 X 23 screened sun room on the East side of the home. The spacious 288 square foot garage includes a hurricane rated garage door and leads to 5 X 8 1/2 bath. The half bath leads to a 9 X 9 utility area that houses the oversized hot water heater, water softener and filter system, electrical panel and well pump. The garage, 1/2 bath and utility area could easily be converted into an in law apartment with its own entrance. If you do where to park? There is over 816 sq. ft. of covered parking in the front of the home and also 2 pole barn parking areas that can house an additional 3 or more cars. Need RV covered parking with Electric and water? The massive pole barn on the additional parcel is the perfect location for boats, RV's and much more. The second parcel would also be an ideal location to build your brand new dream home with lake front and lake view. Live in the remodeled home during construction while building your dream home! Remember, the existing home is on its own 1 acre parcel so it can easily be sold once your dream home is complete. Make your appointment today to see this very unique quite and serene piece of acreage located near all the amenities just off of State Road 54 with easy access to Hillsborough, Pinellas and West Pasco Counties and only 3.5 miles to the Suncoast Parkway!
Payment Calculator
- Principal & Interest -
- Property Tax $
- Home Insurance $
- HOA Fees $
- Monthly -
For a Fast & FREE Mortgage Pre-Approval Apply Now
Apply Now
 Apply Now
Apply NowFeatures
Similar Properties
Nearby Subdivisions
04 Lakes Estates
Arbor Lakes Ph 2
Ashley Lakes Ph 01
Ashley Lakes Ph 2a
Asturia
Asturia Ph 1a
Asturia Ph 3
Belle Meade
Canterbury
Canterbury Village
Canterbury Village First Add
Carencia
Citrus Green Ph 2
Copeland Creek
Cypress Lake Estates
Cypress Trails
Echo Lake Estates
Farmington
Grey Hawk At Lake Polo Ph 02
Grey Hawk Lake Polo Ph 2
Gunn Highwaymobley Rd Area
Hidden Lake Platted Subdivisio
Holiday Club
Innfields Sub
Ivy Lake Estates
Keystone
Keystone Grove Lakes
Keystone Lake View Park
Keystone Manorminor Sub
Keystone Park
Keystone Park Colony
Keystone Park Colony Land Co
Keystone Park Colony Sub
Keystone Shores Estates
Larson Prop At The Eagles
Lindawoods Sub
Montreaux Ph 1
Northbridge At Lake Pretty
Northton Groves Sub
Not In Hernando
Parker Pointe Ph 01
Parker Pointe Ph 1
Prestwick At The Eagles Trct1
Rainbow Terrace
South Branch Preserve
South Branch Preserve 1
South Branch Preserve Ph 2a
South Branch Preserve Ph 4a 4
Southfork At Van Dyke Farms
St Andrews At The Eagles Un 1
St Andrews At The Eagles Un 2
St Andrewsthe Eagles Un 2a
Starkey Ranch
Starkey Ranch Lake Blanche
Starkey Ranch Parcel B1
Starkey Ranch Ph 1 Pcls 8 9
Starkey Ranch Ph 1 Prcl D
Starkey Ranch Ph 3
Starkey Ranch Ph 3 Prcl F
Starkey Ranch Prcl 7
Starkey Ranch Prcl A
Starkey Ranch Prcl B2
Starkey Ranch Prcl C1
Starkey Ranch Prcl D Ph 1
Starkey Ranch Prcl F Ph 1
Starkey Ranch Prcl F Ph 2
Starkey Ranch Village
Starkey Ranch Village 1 Ph 15
Starkey Ranch Village 1 Ph 2a
Starkey Ranch Village 1 Ph 2b
Starkey Ranch Village 2 Ph 1a
Starkey Ranch Village 2 Ph 1b2
Starkey Ranch Village 2 Ph 2a
Starkey Ranch Village 2 Ph 2b
Steeplechase
Stillwater Ph 1
Stillwater Ph 2
Tarramor Ph 1
The Preserve At South Branch C
Turnberry At The Eagles
Unplatted
Victoria Lakes
Warren Estates
Whitfield Preserve Ph 2
Windsor Park At The Eaglesfi
Wyndham Lakes Ph 04
Wyndham Lakes Ph 2
Zzz Unplatted
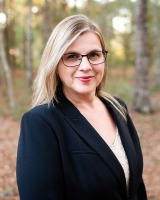
- Lumi Bianconi
- Tropic Shores Realty
- Mobile: 352.263.5572
- Mobile: 352.263.5572
- lumibianconirealtor@gmail.com



