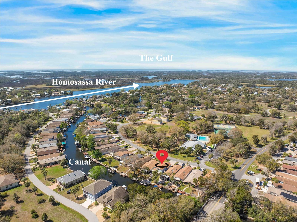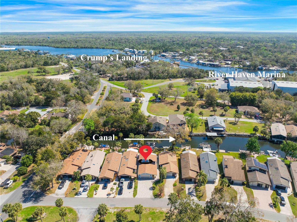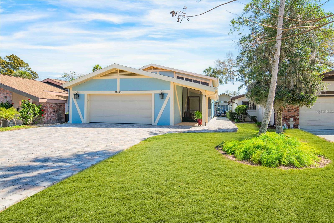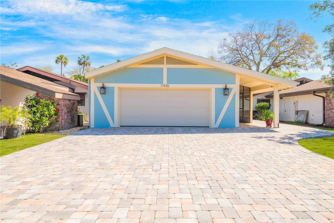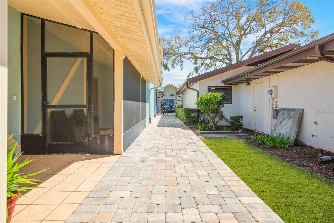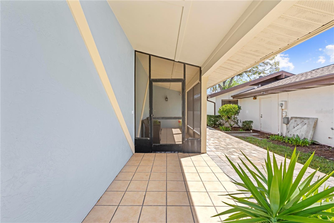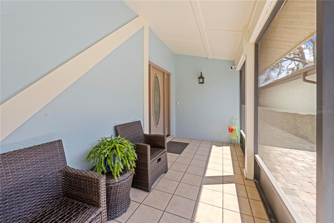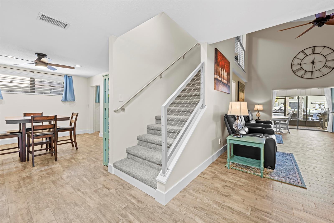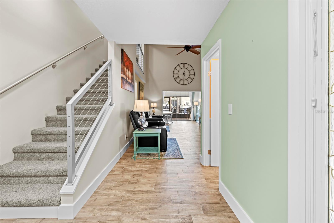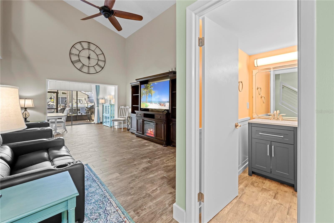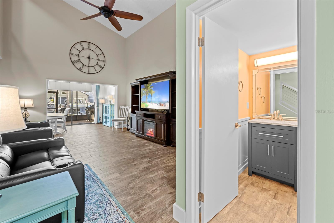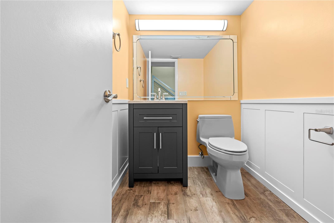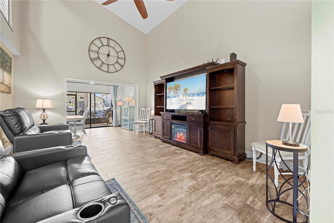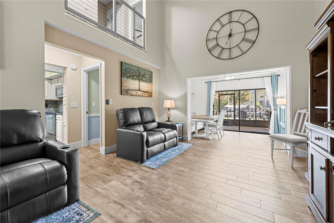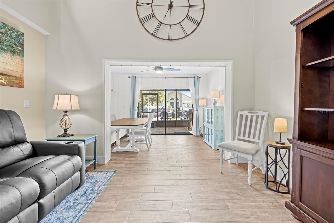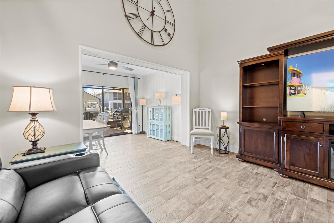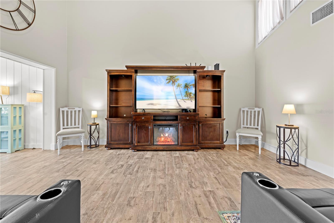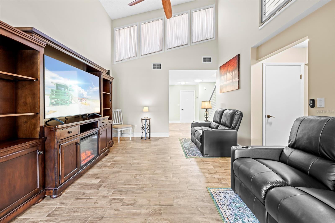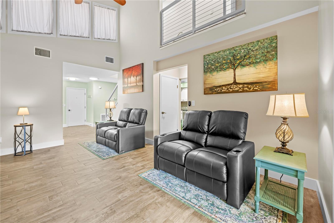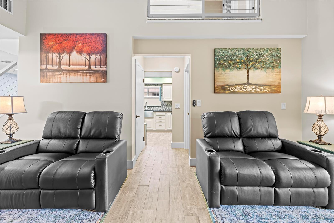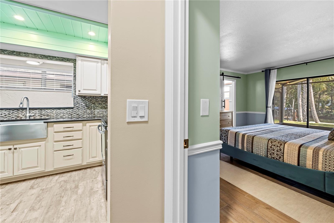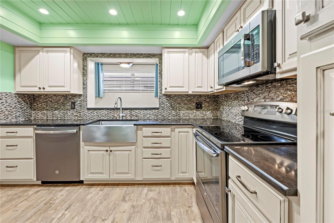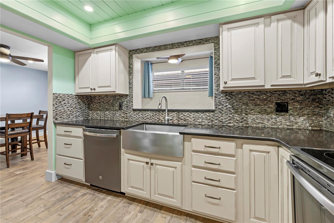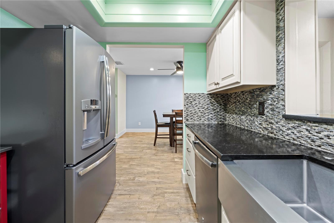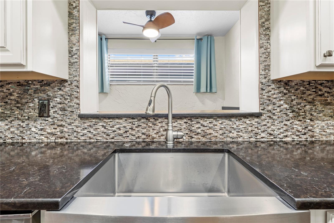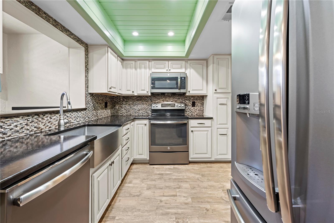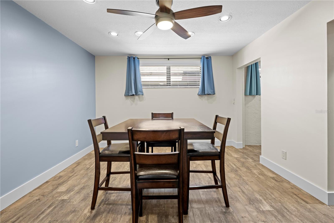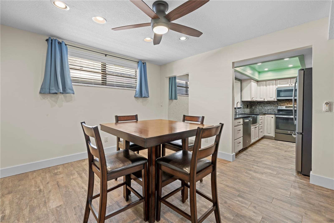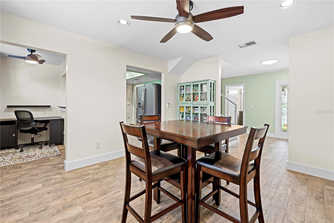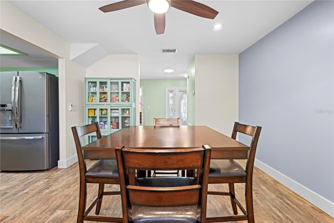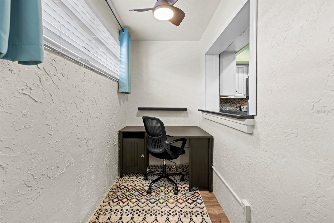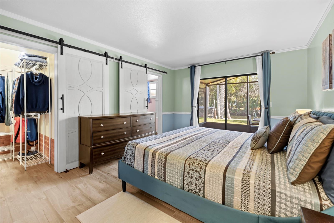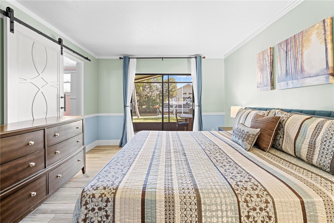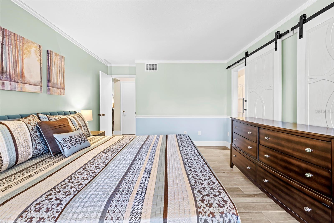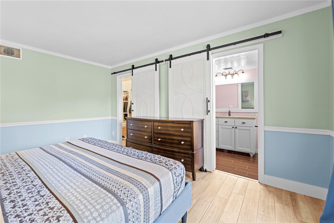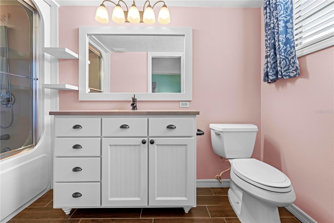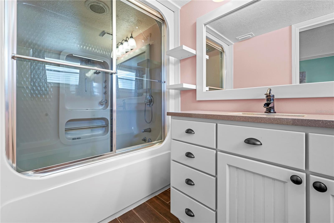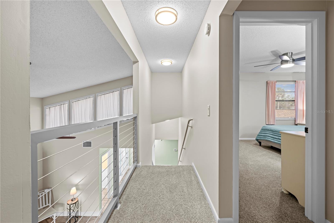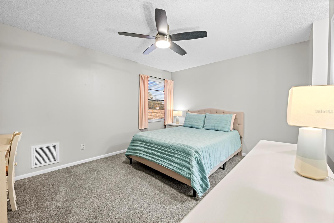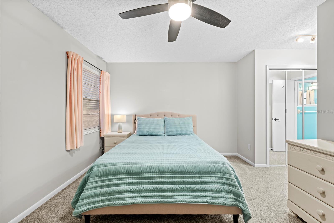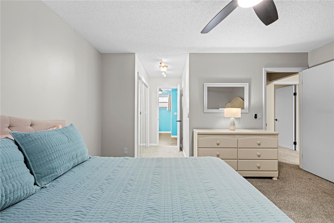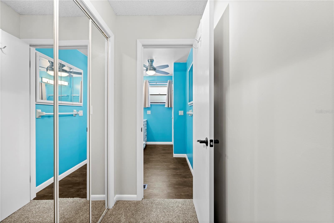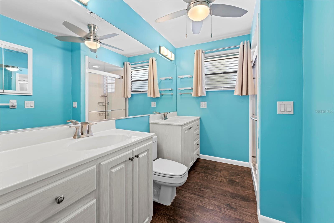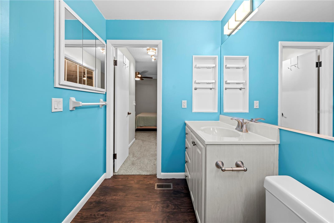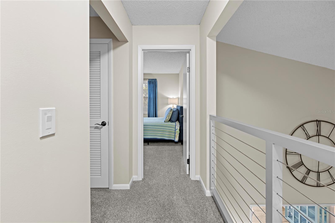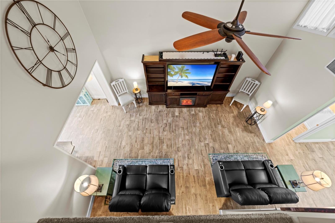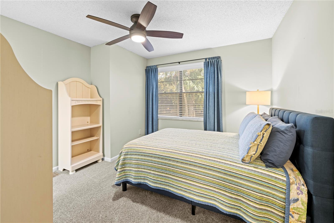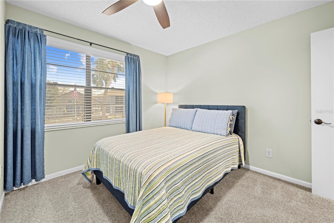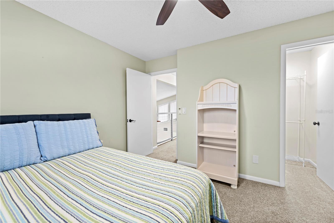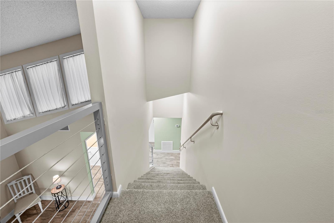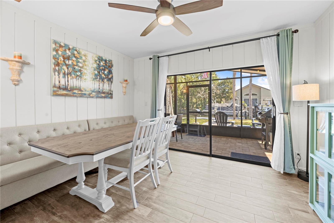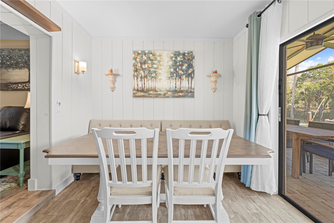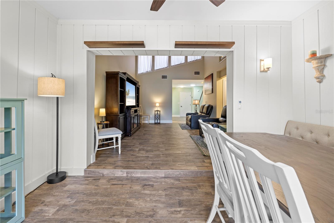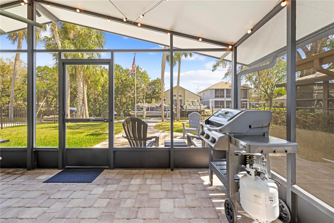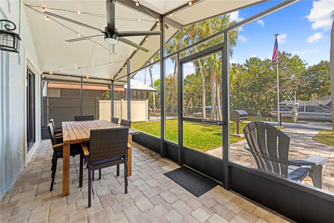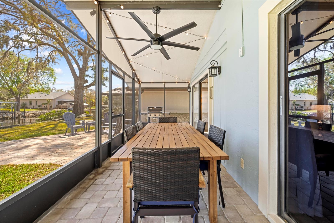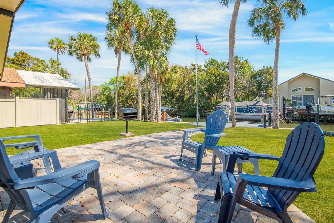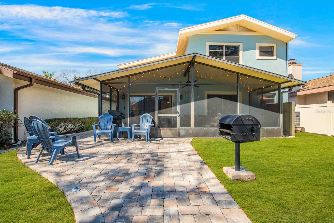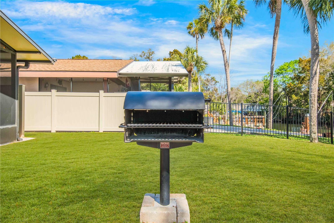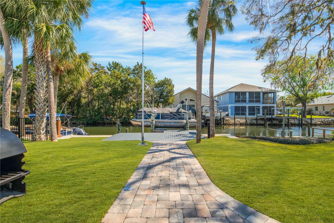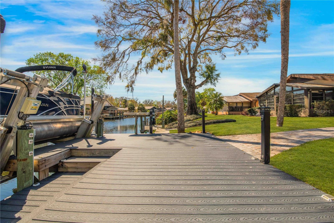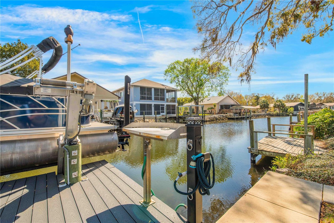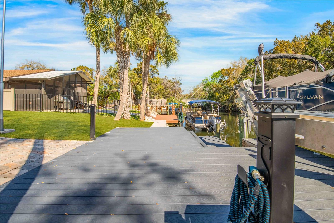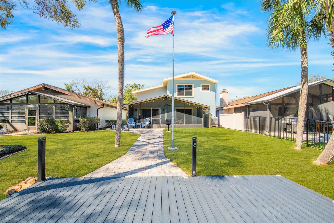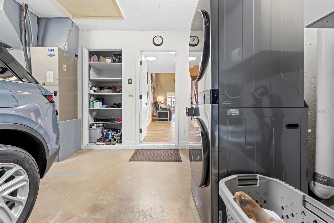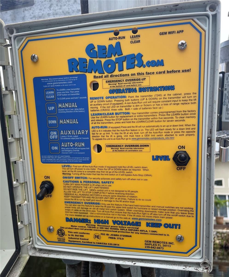11436 Clubview Drive, HOMOSASSA, FL 34448
Property Photos
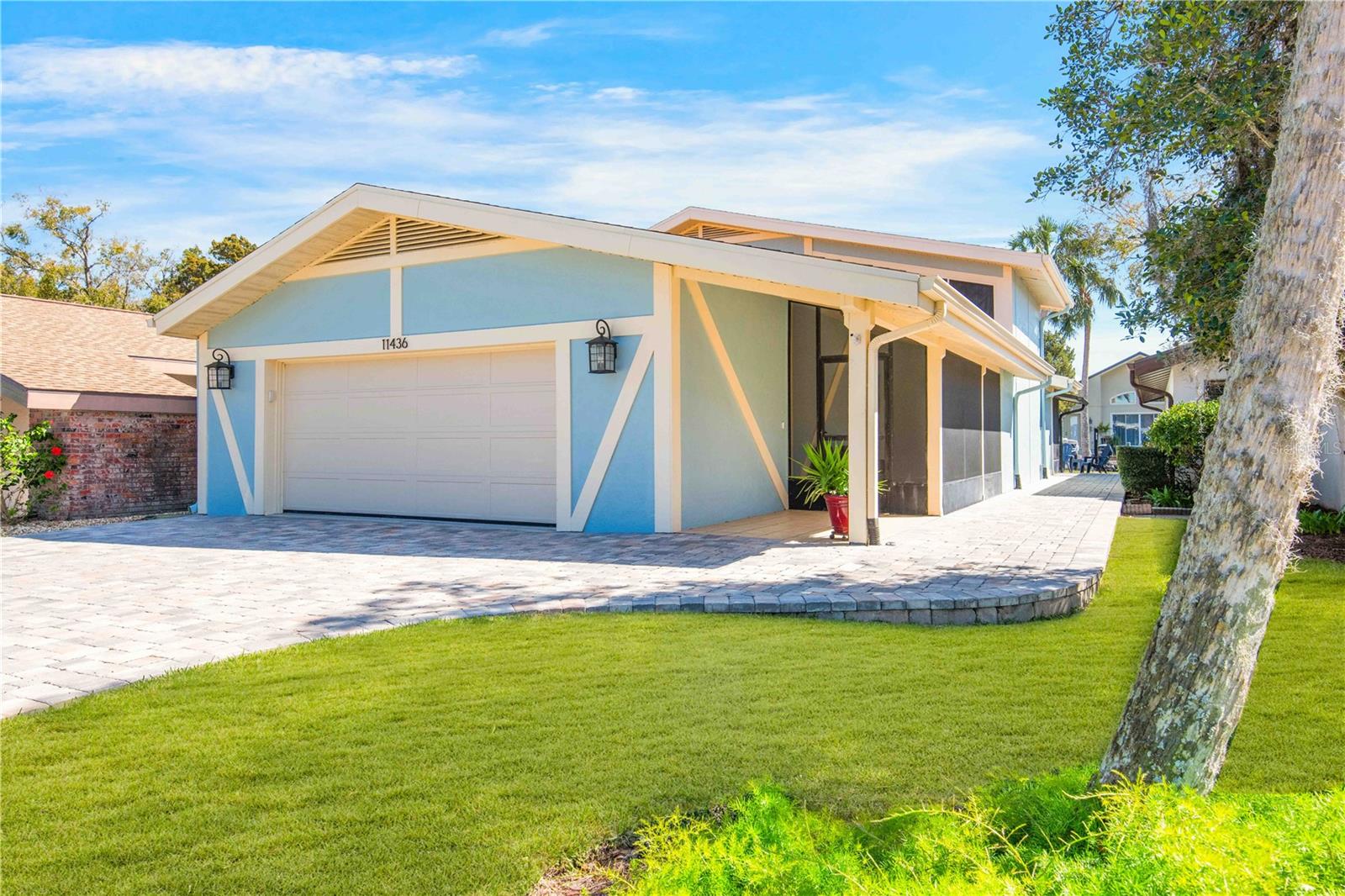
Would you like to sell your home before you purchase this one?
Priced at Only: $590,000
For more Information Call:
Address: 11436 Clubview Drive, HOMOSASSA, FL 34448
Property Location and Similar Properties
- MLS#: W7873046 ( Residential )
- Street Address: 11436 Clubview Drive
- Viewed: 91
- Price: $590,000
- Price sqft: $244
- Waterfront: Yes
- Waterfront Type: Canal - Brackish,Canal Front
- Year Built: 1985
- Bldg sqft: 2416
- Bedrooms: 3
- Total Baths: 3
- Full Baths: 2
- 1/2 Baths: 1
- Days On Market: 138
- Additional Information
- Geolocation: 28.7871 / -82.6229
- County: CITRUS
- City: HOMOSASSA
- Zipcode: 34448
- Subdivision: Riverhaven Village
- Elementary School: Homosassa
- Middle School: Crystal River
- High School: Crystal River

- DMCA Notice
-
DescriptionStunning 2 story, 3 bed, 2.5 bath, 2 car garage waterfront oasis with a 6 vehicle paver driveway that continues along entire side of home, to the backyard, meeting up with a 2019 composite boat dock. The 2019 Neptune electric elevator boat lift with new 15,000 lb arms is a boater's dream. The waitlist for lifts in this area is a year plus. A 2022 sidewalk capped seawall extends across the 40' lot. The deep water canal is easy to navigate to the river (1/2 mi), springs (3 mi), gulf (5 mi). The home boasts 2 screened patios, a pilot rock park grill, & 20' telescoping lighted flagpole. Enjoy a nearly maintenance free lawn with mature palms, irrigation system, & PVC fence panels for privacy. In 2023 a hurricane garage door was installed, the exterior of home professionally painted, outfitted with gutters, downspouts, & fascia wrap. A 2022 stainless steel wash/dry tower is housed in garage. The roof was updated to architectural shingles in 2021. Inside you will find a soaring ceiling with large windows allowing for natural light. The current dining room is situated perfectly to take in gorgeous views of the canal & appreciate all nature has to offer in your own backyard. The 1st floor is tiled & finished with new 6'' baseboards for a modern, coastal feel. There's a roomy under staircase cedar closet & remodeled 1/2 bath downstairs for guest convenience. The kitchen showcases a GE appliance suite with double ice maker. A separate formal room is spacious enough to utilize as a dining or reading area. A cozy nook area with pass through to kitchen is perfect for a home office. The downstairs primary ensuite is completely updated with paint, tile, & modern barn doors. Sliding glass doors open to back patio. Upstairs is a balcony landing overlooking the living room with a linen closet, 2nd full ensuite, & 3rd bedroom. The upstairs full bath has 2 separate sink vanities & walk in shower. It's all waiting for you! Plan a private showing of this gorgeous waterfront gem!
Payment Calculator
- Principal & Interest -
- Property Tax $
- Home Insurance $
- HOA Fees $
- Monthly -
For a Fast & FREE Mortgage Pre-Approval Apply Now
Apply Now
 Apply Now
Apply NowFeatures
Building and Construction
- Covered Spaces: 0.00
- Exterior Features: Lighting, Outdoor Grill, Rain Gutters, Sliding Doors, Sprinkler Metered
- Flooring: Carpet, Ceramic Tile, Laminate
- Living Area: 1670.00
- Roof: Shingle
School Information
- High School: Crystal River High School
- Middle School: Crystal River Middle School
- School Elementary: Homosassa Elementary School
Garage and Parking
- Garage Spaces: 2.00
- Open Parking Spaces: 0.00
Eco-Communities
- Water Source: Public
Utilities
- Carport Spaces: 0.00
- Cooling: Central Air, Attic Fan
- Heating: Heat Pump
- Pets Allowed: Yes
- Sewer: Public Sewer
- Utilities: BB/HS Internet Available, Cable Connected, Electricity Connected, Public, Sewer Connected, Sprinkler Meter, Underground Utilities, Water Connected
Amenities
- Association Amenities: Clubhouse, Optional Additional Fees, Pool, Recreation Facilities, Tennis Court(s)
Finance and Tax Information
- Home Owners Association Fee Includes: Maintenance Grounds
- Home Owners Association Fee: 130.00
- Insurance Expense: 0.00
- Net Operating Income: 0.00
- Other Expense: 0.00
- Tax Year: 2024
Other Features
- Appliances: Dishwasher, Disposal, Dryer, Electric Water Heater, Exhaust Fan, Ice Maker, Microwave, Range, Range Hood, Refrigerator, Washer
- Association Name: Vanguard Management Group - Delore Fiore
- Association Phone: 352-301-3067
- Country: US
- Furnished: Furnished
- Interior Features: Ceiling Fans(s), High Ceilings, Primary Bedroom Main Floor, Stone Counters, Thermostat, Vaulted Ceiling(s), Walk-In Closet(s), Window Treatments
- Legal Description: Lot 5, Block 31, Riverhaven Village, According to the Platthereof recorded at plat book 9, pages 31 through 53, inclusive, and as amended in said plat by corrected pages
- Levels: Two
- Area Major: 34448 - Homosassa
- Occupant Type: Owner
- Parcel Number: 1987024
- Possession: Close Of Escrow
- Views: 91
- Zoning Code: CLR

- Lumi Bianconi
- Tropic Shores Realty
- Mobile: 352.263.5572
- Mobile: 352.263.5572
- lumibianconirealtor@gmail.com



