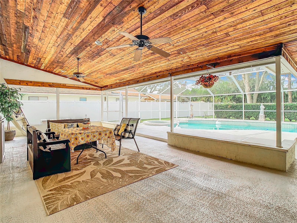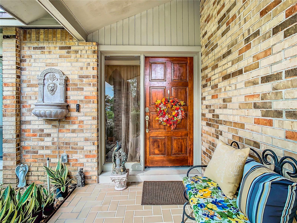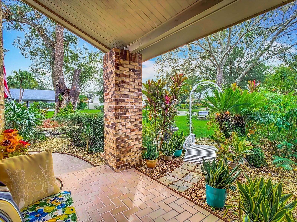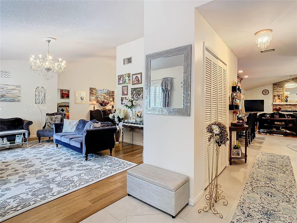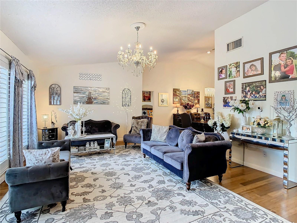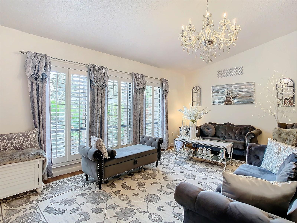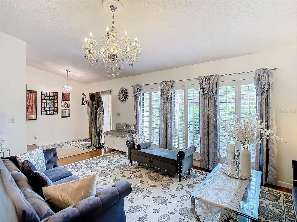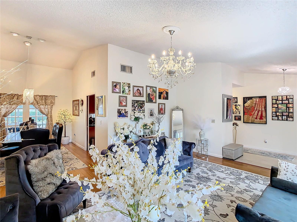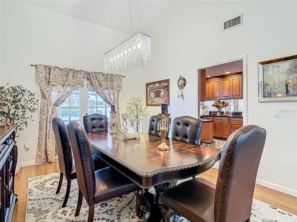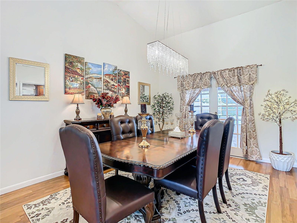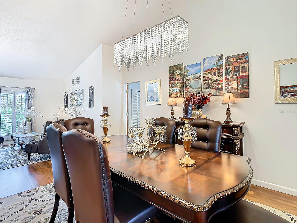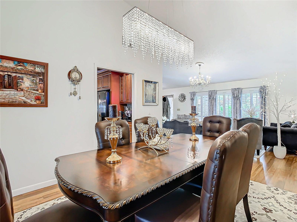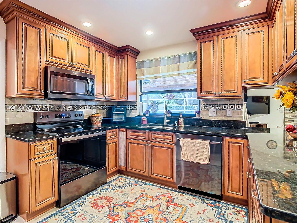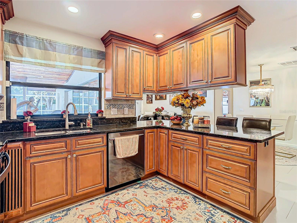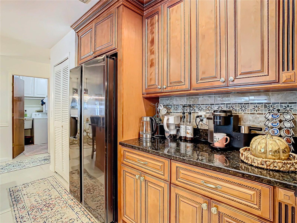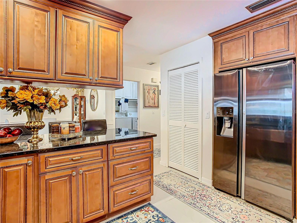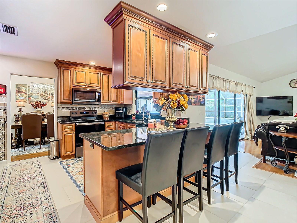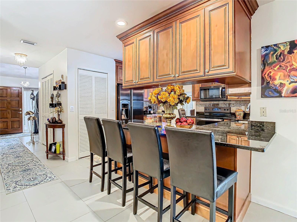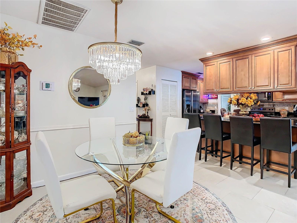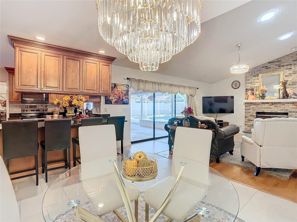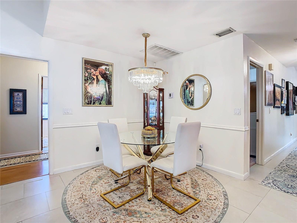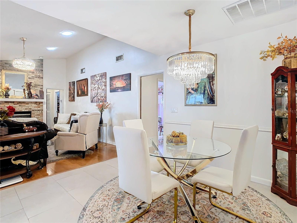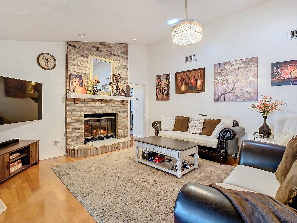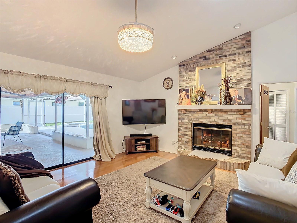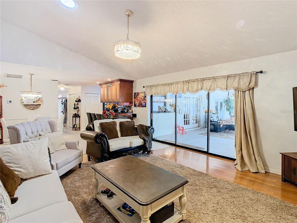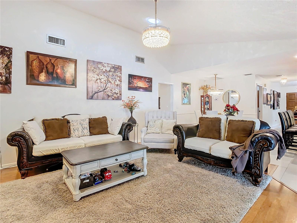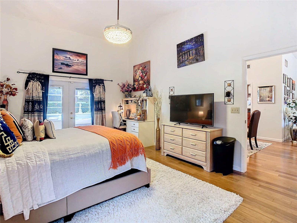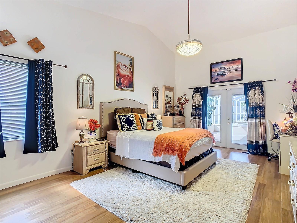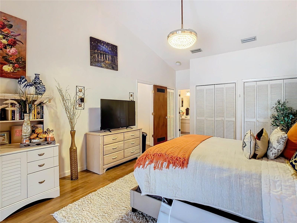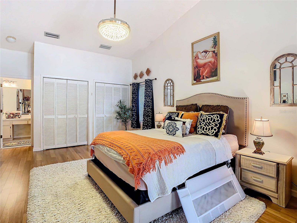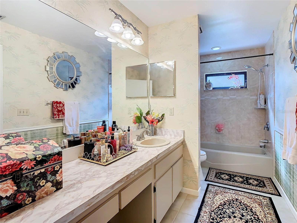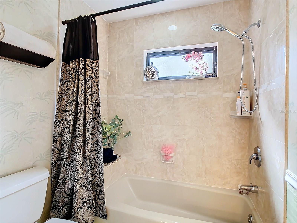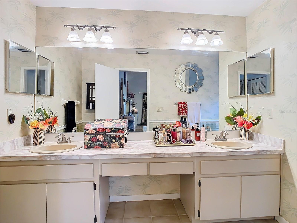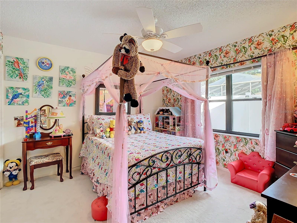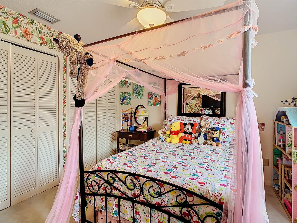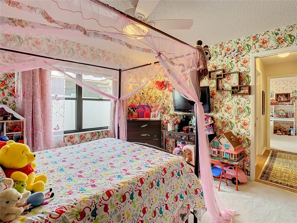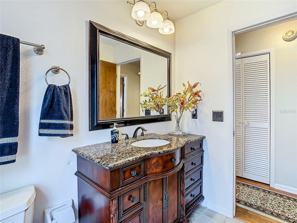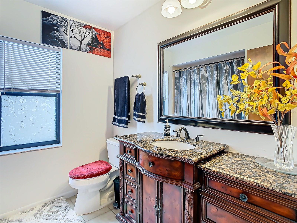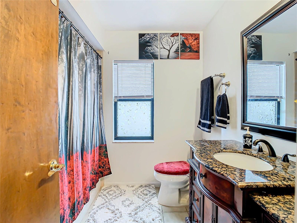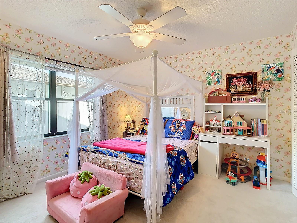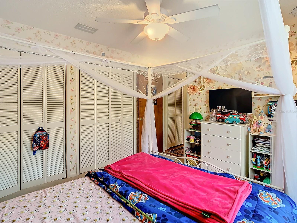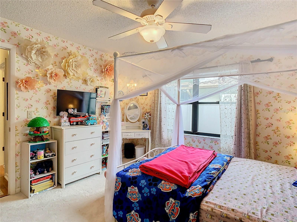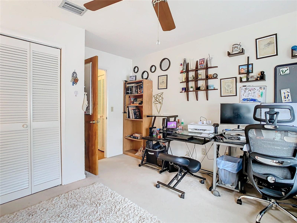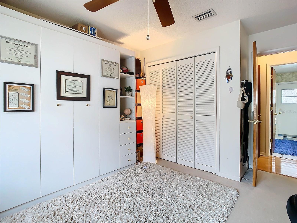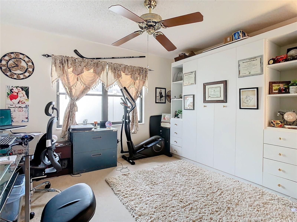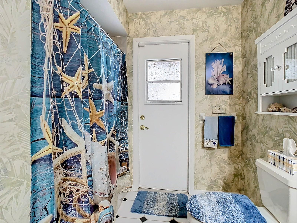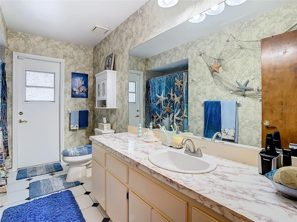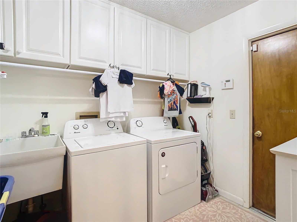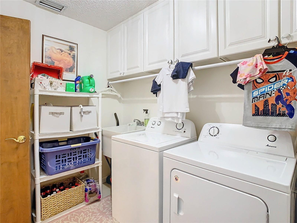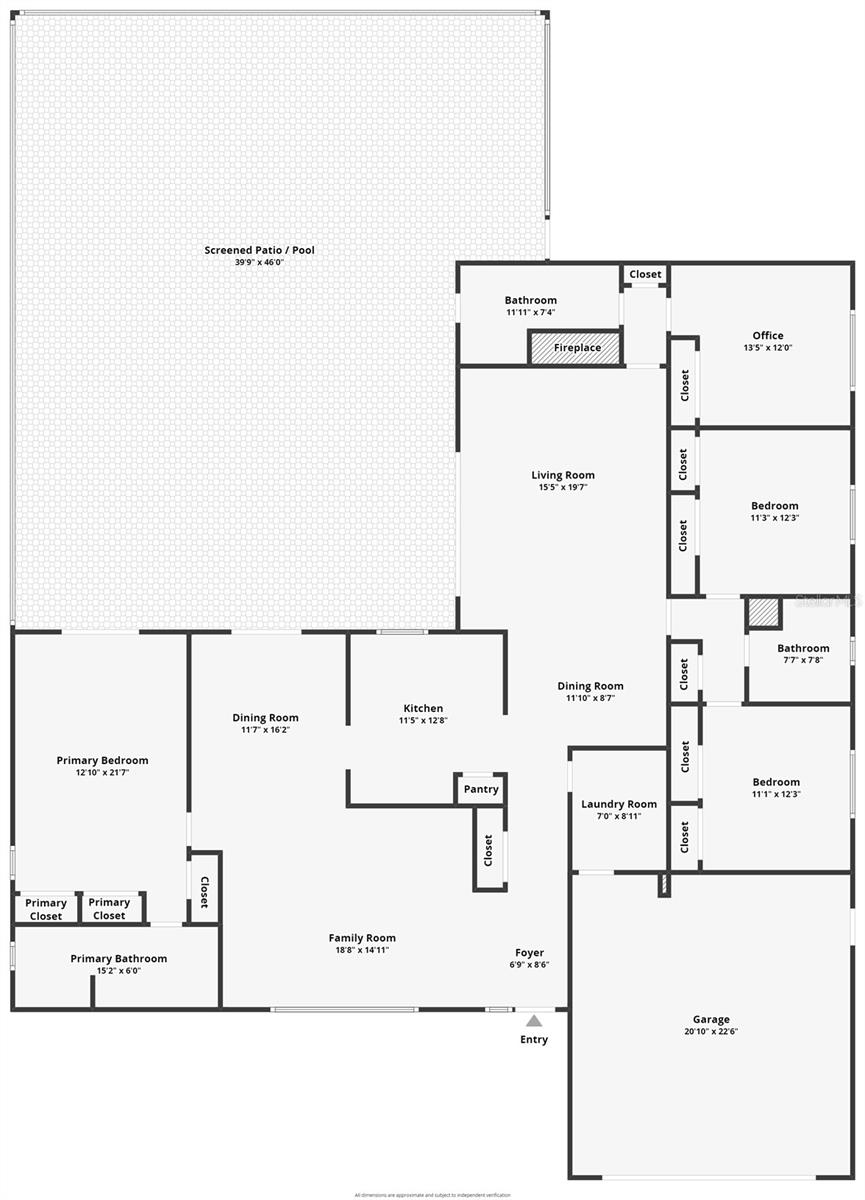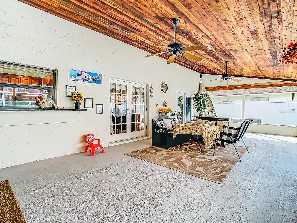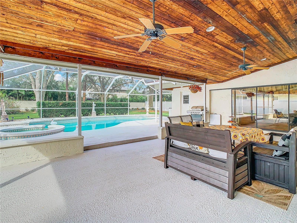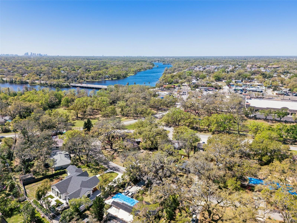6206 Soaring Avenue, TEMPLE TERRACE, FL 33617
Property Photos
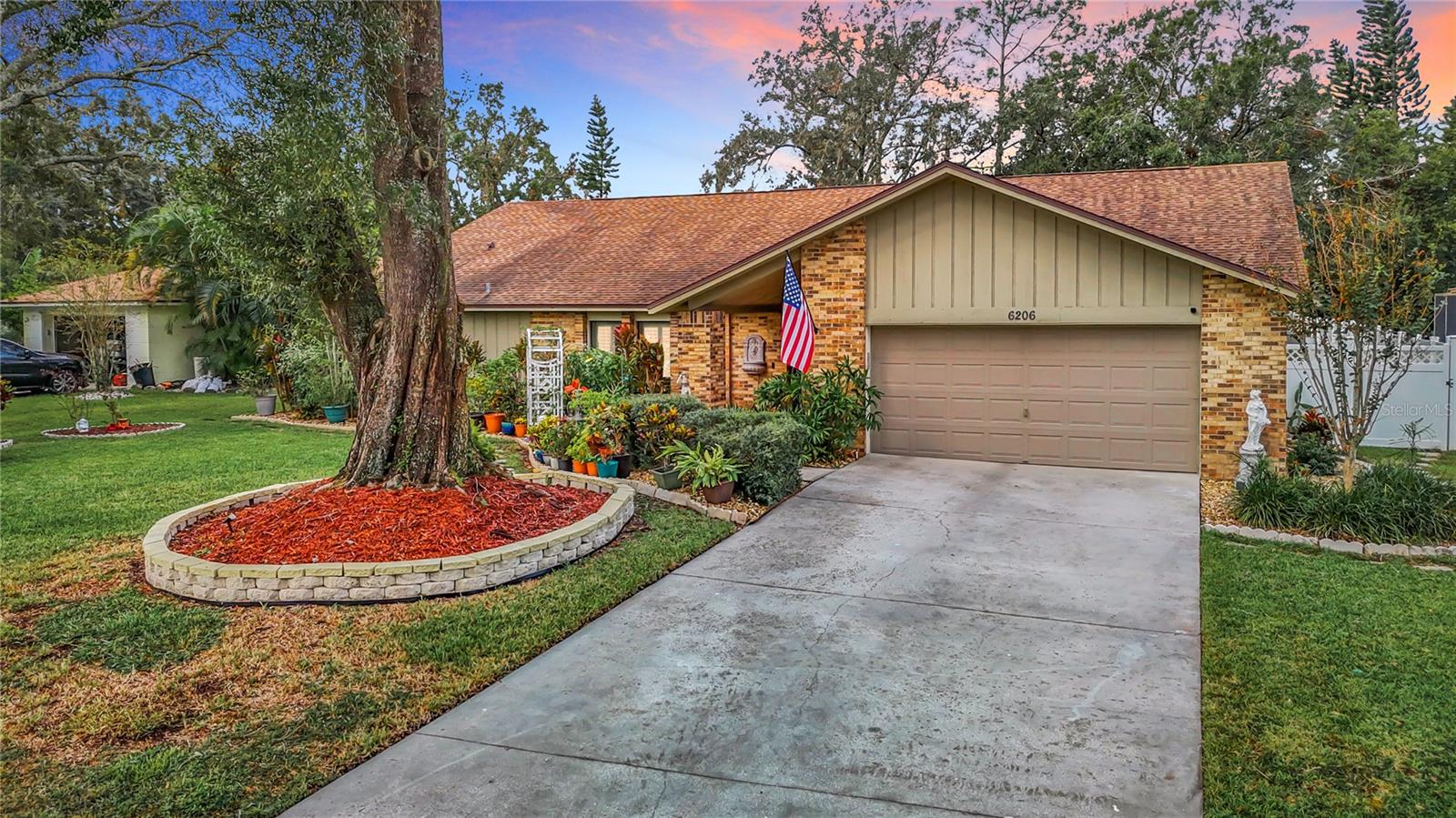
Would you like to sell your home before you purchase this one?
Priced at Only: $599,000
For more Information Call:
Address: 6206 Soaring Avenue, TEMPLE TERRACE, FL 33617
Property Location and Similar Properties
- MLS#: W7869481 ( Residential )
- Street Address: 6206 Soaring Avenue
- Viewed:
- Price: $599,000
- Price sqft: $167
- Waterfront: No
- Year Built: 1984
- Bldg sqft: 3577
- Bedrooms: 4
- Total Baths: 3
- Full Baths: 3
- Garage / Parking Spaces: 2
- Days On Market: 181
- Additional Information
- Geolocation: 28.061 / -82.385
- County: HILLSBOROUGH
- City: TEMPLE TERRACE
- Zipcode: 33617
- Subdivision: Raintree Oaks
- Elementary School: Lewis
- Middle School: Greco
- High School: King
- Provided by: NEXTHOME LUXURY REAL ESTATE
- Contact: Dawn Melancon
- 813-335-3046

- DMCA Notice
-
DescriptionStep into SUMMER living on Soaring Avenue where weekends mean POOLSIDE lounging, backyard dinners under the trees, and walks through oak lined streets to the nearby lake. Tucked into the charming Raintree Oaks community of Temple Terrace, this CUSTOM BUILT POOL HOME offers over 2,400 square feet of living space and more than 3,500 total under roof with room to grow, stretch out, and truly feel at home. The CURB APPEAL alone will make you pause lush landscaping, warm brick accents, and an inviting front entry that immediately feels like the one. Inside, the layout makes sense. Its spacious without being overwhelming, open yet cozy, with soaring ceilings and natural light pouring in. The family room features a beautiful wood burning fireplace perfect for ambiance in cooler months but right now, its all about whats waiting outdoors. Your backyard oasis begins with an EXPANSIVE covered lanai featuring a wood plank ceiling and enough room to dine, relax, or host the entire neighborhood. The solar tempered pool and spa are surrounded by tropical landscaping, vinyl privacy fencing on both sides, and a solid block wall along the rear creating a private, park like setting perfect for barefoot afternoons and starlit evenings. The kitchen brings both form and function with granite countertops, 42 wood cabinets, stainless steel appliances, a breakfast bar, and a sunny view of the pool. The primary suite offers french doors to the lanai, vaulted ceilings, dual closets, and a spacious bathroom with dual sinks, vanity and a natural lighting. The secondary bedrooms are of ample size with large closets and shared bathroom with tub/shower combo. The fourth bedroom is flex ready with a custom Murphy bed and built in shelving, ideal for guests or your next home office. Did we mention it's located just off of the rear pool bathroom, perfect for hosting guests and extended family. Theres also a spacious indoor laundry room with storage cabinets and utility sink. Zoned AC's for energy efficiency, and a low commitment HOA that helps maintain the inviting community. You're just minutes from USF, Moffitt Cancer Center, AdventHealth Tampa, and the Temple Terrace Golf & Country Club with a neighborhood lake and tree lined streets that invite daily strolls, neighborly waves, and spontaneous conversations. Come see what life really feels like on Soaring Avenue. Schedule a tour today.
Payment Calculator
- Principal & Interest -
- Property Tax $
- Home Insurance $
- HOA Fees $
- Monthly -
For a Fast & FREE Mortgage Pre-Approval Apply Now
Apply Now
 Apply Now
Apply NowFeatures
Building and Construction
- Covered Spaces: 0.00
- Exterior Features: French Doors, Private Mailbox, Sliding Doors, Sprinkler Metered
- Fencing: Fenced, Vinyl
- Flooring: Carpet, Ceramic Tile, Wood
- Living Area: 2482.00
- Roof: Shingle
Property Information
- Property Condition: Completed
Land Information
- Lot Features: City Limits, Street Dead-End, Paved
School Information
- High School: King-HB
- Middle School: Greco-HB
- School Elementary: Lewis-HB
Garage and Parking
- Garage Spaces: 2.00
- Open Parking Spaces: 0.00
- Parking Features: Driveway, Garage Door Opener
Eco-Communities
- Pool Features: In Ground, Screen Enclosure, Solar Heat
- Water Source: Public
Utilities
- Carport Spaces: 0.00
- Cooling: Central Air, Zoned
- Heating: Central
- Pets Allowed: Yes
- Sewer: Public Sewer
- Utilities: BB/HS Internet Available, Cable Available, Electricity Connected, Public, Underground Utilities
Finance and Tax Information
- Home Owners Association Fee: 370.00
- Insurance Expense: 0.00
- Net Operating Income: 0.00
- Other Expense: 0.00
- Tax Year: 2024
Other Features
- Appliances: Dishwasher, Disposal, Dryer, Electric Water Heater, Microwave, Range, Refrigerator, Washer
- Association Name: Vanguard Mgmt Group / Angela
- Association Phone: 813-930-8036
- Country: US
- Furnished: Unfurnished
- Interior Features: Ceiling Fans(s), Eat-in Kitchen, High Ceilings, Kitchen/Family Room Combo, Living Room/Dining Room Combo, Open Floorplan, Primary Bedroom Main Floor, Solid Surface Counters, Solid Wood Cabinets, Split Bedroom, Thermostat, Window Treatments
- Legal Description: RAINTREE OAKS LOT 80 BLOCK 1
- Levels: One
- Area Major: 33617 - Tampa / Temple Terrace
- Occupant Type: Vacant
- Parcel Number: T-11-28-19-1I4-000001-00080.0
- Possession: Close Of Escrow
- Style: Florida, Ranch
- View: Pool
- Zoning Code: R-7
Similar Properties
Nearby Subdivisions
Andrews Sub
Frances Arbor South
Raintree Manor Homes Condomini
Raintree Oaks
River Terrace Estates
Temple Grove Estates
Temple Hills
Temple Terrace Estate Rep Of B
Temple Terrace Estates
Temple Terrace Estates Rep
Temple Terrace Estates Sec 22
Temple Terrace Gardens 3
Temple Terrace Heights
Temple Terrace Hills
Temple Terraces
Temple Valley Estates Sub
The Bluffs
Theresa Arbor
Unplatted
Vista Del Rio

- Lumi Bianconi
- Tropic Shores Realty
- Mobile: 352.263.5572
- Mobile: 352.263.5572
- lumibianconirealtor@gmail.com



