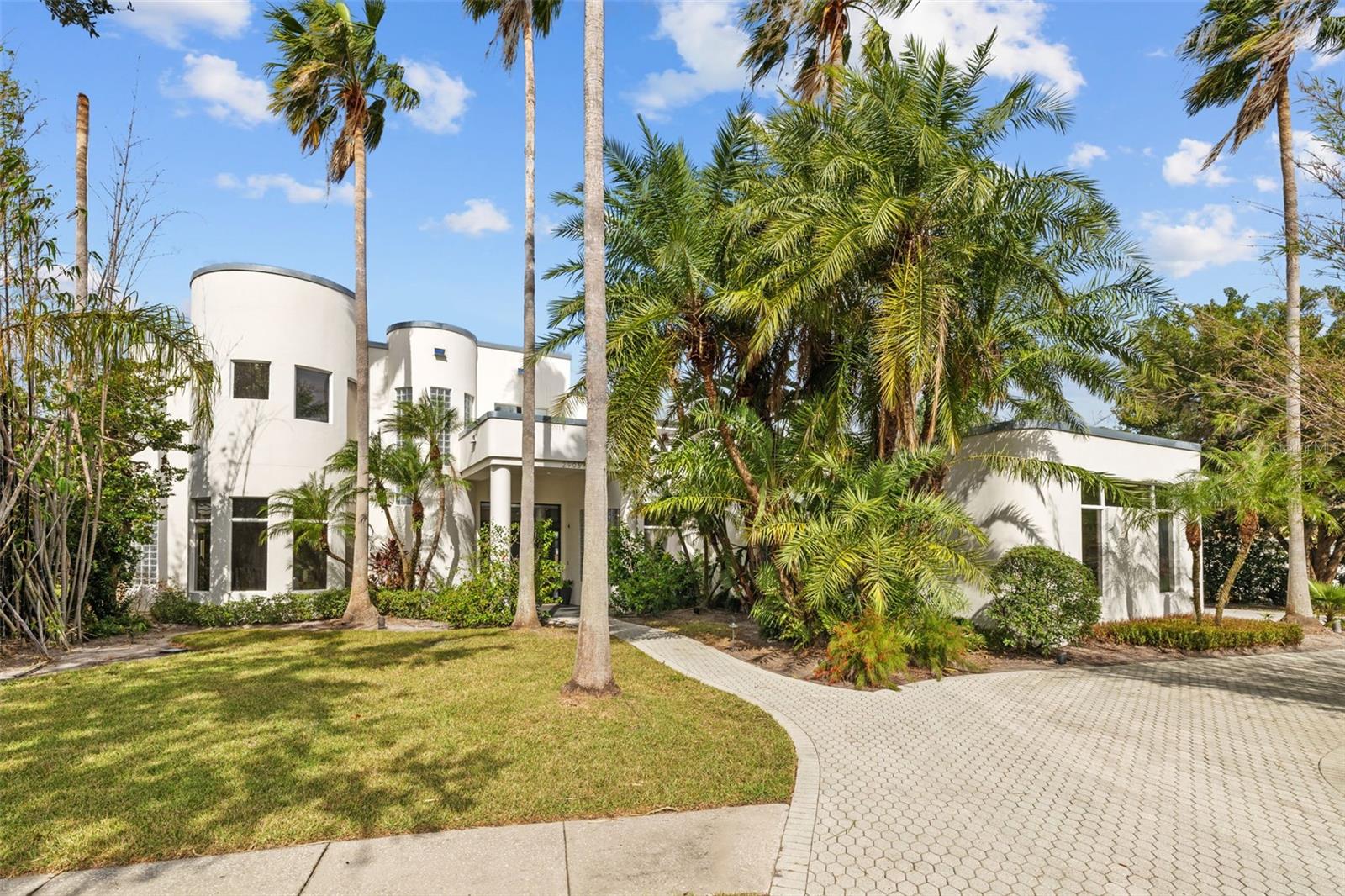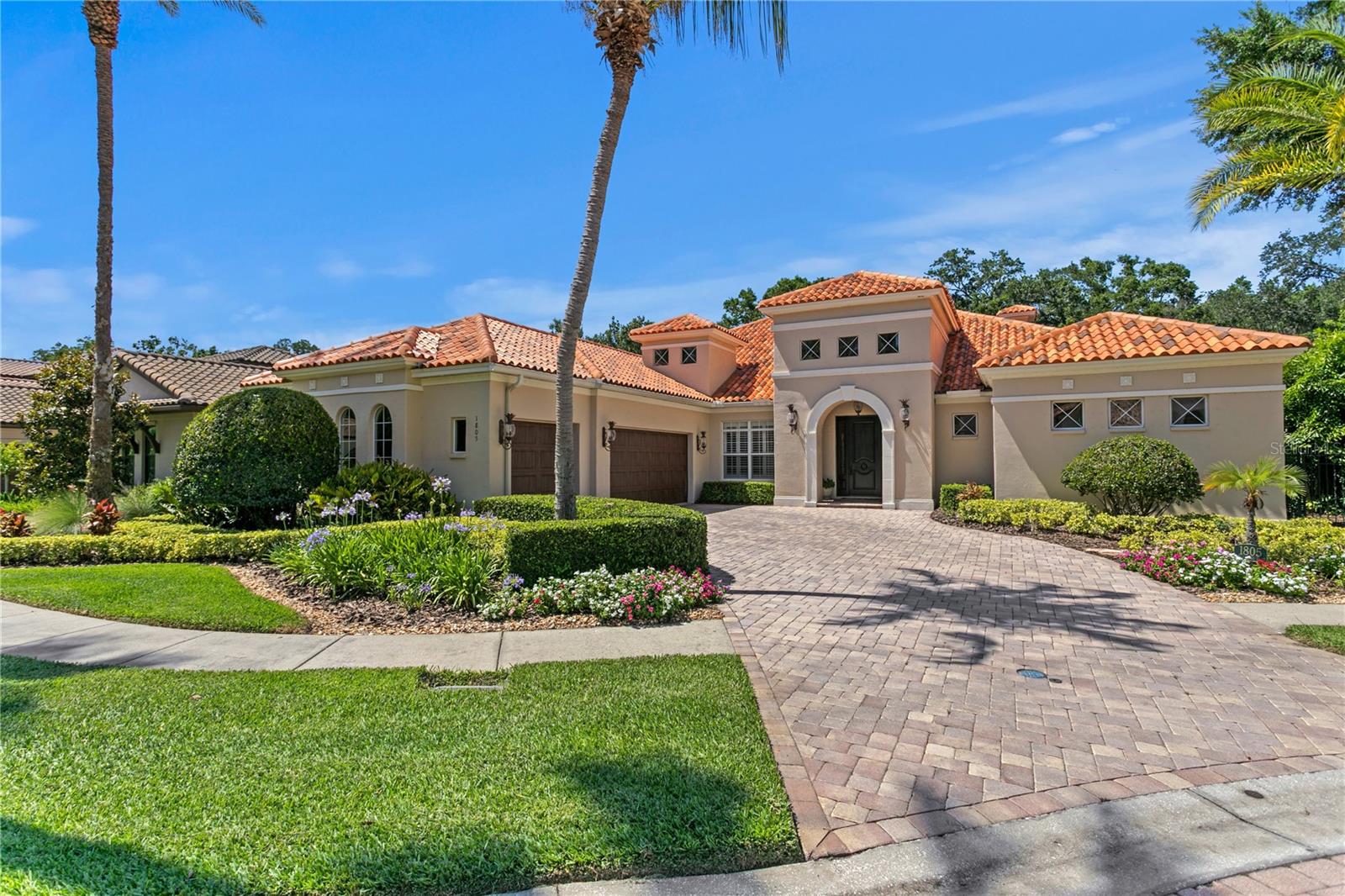1805 Bella Lago Lane, Tampa, FL 33618
Property Photos

Would you like to sell your home before you purchase this one?
Priced at Only: $1,995,000
For more Information Call:
Address: 1805 Bella Lago Lane, Tampa, FL 33618
Property Location and Similar Properties
- MLS#: TB8411357 ( Residential )
- Street Address: 1805 Bella Lago Lane
- Viewed: 7
- Price: $1,995,000
- Price sqft: $330
- Waterfront: No
- Year Built: 2007
- Bldg sqft: 6039
- Bedrooms: 4
- Total Baths: 4
- Full Baths: 3
- 1/2 Baths: 1
- Garage / Parking Spaces: 3
- Days On Market: 4
- Additional Information
- Geolocation: 28.1041 / -82.4794
- County: HILLSBOROUGH
- City: Tampa
- Zipcode: 33618
- Subdivision: Bella Vita Sub
- Provided by: COLDWELL BANKER REALTY
- DMCA Notice
-
DescriptionWelcome to this stunning one story home in the gated community of Bella Vita. Custom designed with premium finishes and meticulous attention to detail, this 3,962 Sq Ft residence offers luxury living at its finest. Ideally located on a quiet cul de sac, the home features a beautiful conservation lotproviding privacy and a serene natural backdrop. From the moment you arrive, youll be impressed by the beautifully landscaped grounds, the brick paver driveway, and the classic clay tile roof that enhances the homes elegant curb appeal. Inside, the spacious layout includes 4 bedrooms, 3.5 bathrooms, and thoughtfully designed living areas that flow seamlessly into an extraordinary outdoor living space. The open floor plan is basked in sunlight and features travertine floors, designer lighting, custom draperies, crown molding, plantation shutters all which enhance this gorgeous home. The gourmet kitchen features stainless steel appliances, a 5 burner gas range, a Miele built in coffee machine, marble countertops, built in desk, and a large kitchen island with seating for four ideal for casual gatherings. The kitchen opens to the family room and the retractable sliding glass doors from the family room extends your living space. The luxurious primary suite is a private retreat, featuring a luxurious spa style bathroom with his and her vanities with quartz countertops, designer mirrors and lighting, and a custom California closet. Three additional bedrooms are thoughtfully designed, each offering comfort, style, and plenty of room for family and guests. The outdoor living areas are truly extraordinary and feature a screened patio with a swimming pool, fireplace, outdoor kitchen, built in movie screen and an oversized patio. The backyard is complete with a private path that leads to an outdoor fire place that is the perfect spot to gather and entertain. This gated community is centrally located in Tampa & offers a wonderful lifestyle that is convenient to Carrollwood Day School, Avila & all major highways.
Payment Calculator
- Principal & Interest -
- Property Tax $
- Home Insurance $
- HOA Fees $
- Monthly -
For a Fast & FREE Mortgage Pre-Approval Apply Now
Apply Now
 Apply Now
Apply NowFeatures
Building and Construction
- Covered Spaces: 0.00
- Exterior Features: FrenchPatioDoors, SprinklerIrrigation, OutdoorGrill, OutdoorKitchen, StormSecurityShutters
- Flooring: Travertine, Wood
- Living Area: 3962.00
- Roof: Tile
Land Information
- Lot Features: ConservationArea, CulDeSac
Garage and Parking
- Garage Spaces: 3.00
- Open Parking Spaces: 0.00
Eco-Communities
- Pool Features: Heated, InGround, ScreenEnclosure, SaltWater
- Water Source: Public
Utilities
- Carport Spaces: 0.00
- Cooling: CentralAir, CeilingFans
- Heating: Central
- Pets Allowed: Yes
- Sewer: PublicSewer
- Utilities: ElectricityConnected, HighSpeedInternetAvailable, MunicipalUtilities, SewerConnected, WaterConnected
Finance and Tax Information
- Home Owners Association Fee: 800.00
- Insurance Expense: 0.00
- Net Operating Income: 0.00
- Other Expense: 0.00
- Pet Deposit: 0.00
- Security Deposit: 0.00
- Tax Year: 2024
- Trash Expense: 0.00
Other Features
- Appliances: BuiltInOven, Dishwasher, Disposal, Microwave, Range, Refrigerator, TanklessWaterHeater
- Country: US
- Interior Features: BuiltInFeatures, TrayCeilings, CeilingFans, CrownMolding, CentralVacuum, EatInKitchen, HighCeilings, KitchenFamilyRoomCombo, MainLevelPrimary, OpenFloorplan, StoneCounters, WalkInClosets, WoodCabinets, WindowTreatments, SeparateFormalDiningRoom, SeparateFormalLivingRoom
- Legal Description: BELLA VITA SUBDIVISION LOT 4
- Levels: One
- Area Major: 33618 - Tampa / Carrollwood / Lake Carroll
- Occupant Type: Owner
- Parcel Number: U-26-27-18-84P-000000-00004.0
- The Range: 0.00
- View: TreesWoods
- Zoning Code: PD
Similar Properties
Nearby Subdivisions
Bella Vita Sub
Benttree Estates
Brentwood Sub
Carrollwood Estates
Carrollwood Sub
Carrollwood Sub Un 17
Carrollwood Sub Unit 1
Carrollwood Sub Unit 6
Carrollwood Subdivision
Carrollwood Subdivision Unit N
Carrollwood Village Sec 1
Cherry Creek
Cherry Creek Unit 2
Cherry Creek Unit 3
Echols Lake Carroll Estates 4t
Eilers Platted Sub
Enclave Of Carrollwood
Greenmoor Sub 1st Add
Hardaman Acres Sub
Hudson Terrace Sub
Hunters Lake
Lake Ellen Estates Sub
Lake Magdalene Arms Estates Se
Lakeside Terrace
Laporte Estates
North Forest Village
North Lakes Sec C Unit 1
North Lakes Sec E
North Lakes Sec E Unit 1
North Lakes Sec F
North Lakes Sec F Unit 3
North Village
Ranchester
Retreat At Carrollwood
Tarawood
The Estates At White Trout Lak
The Hamlet
Thompson East Sub Unit 1
Twin Lake Terrace
Unplatted
Whispering Oaks
White Trout Lake
White Trout Lake Sub

- Lumi Bianconi
- Tropic Shores Realty
- Mobile: 352.263.5572
- Mobile: 352.263.5572
- lumibianconirealtor@gmail.com


























































