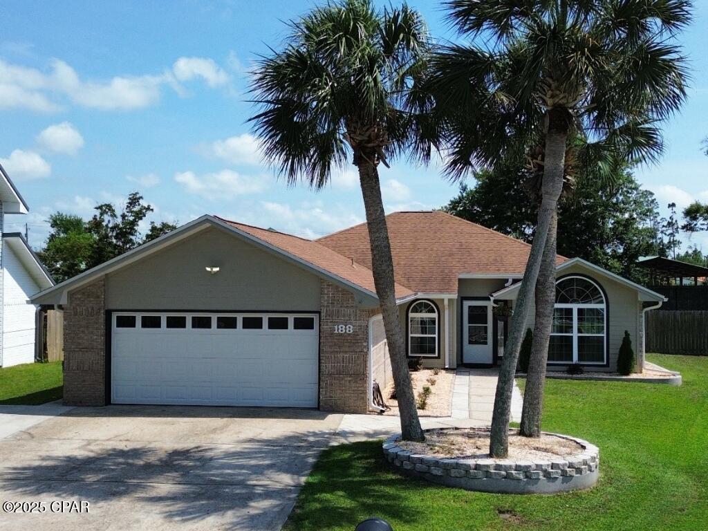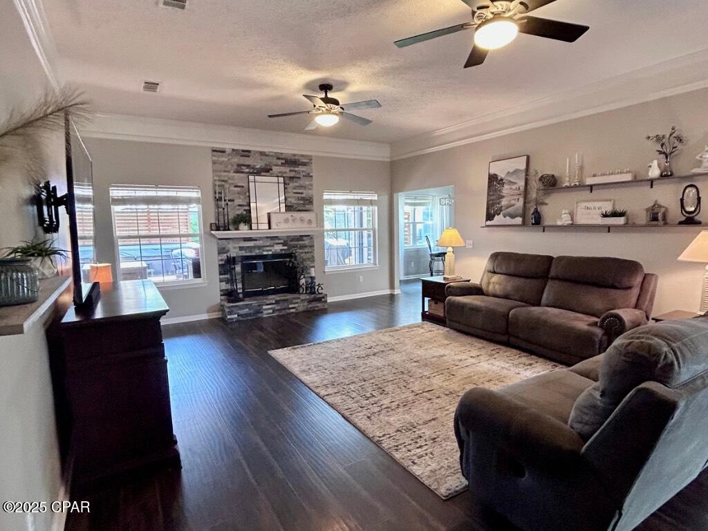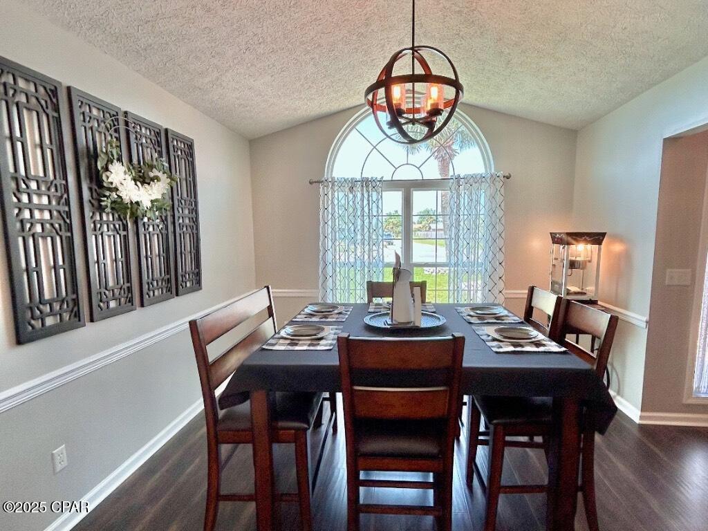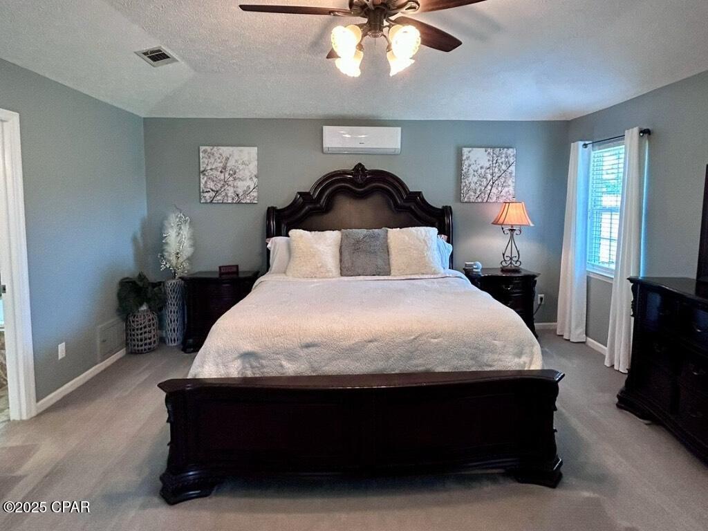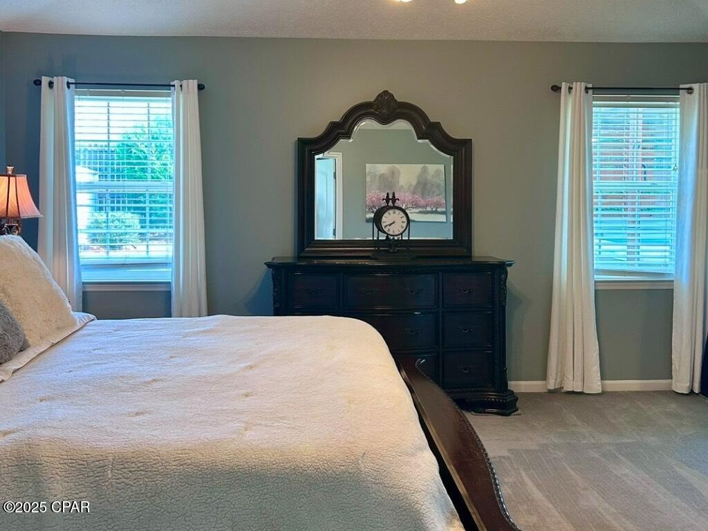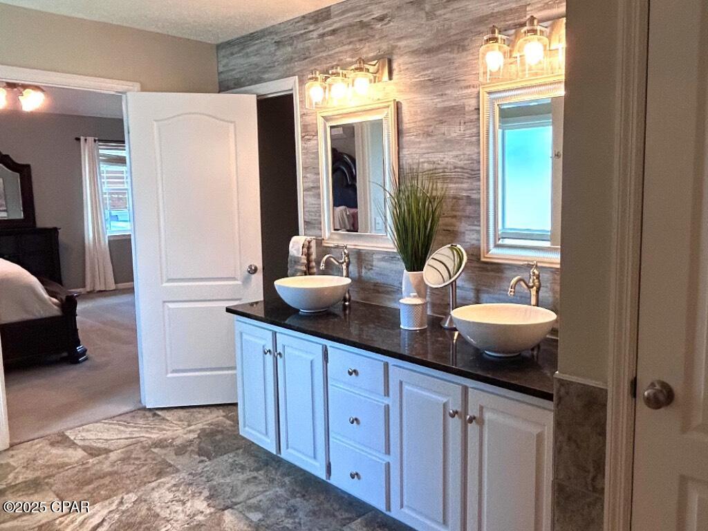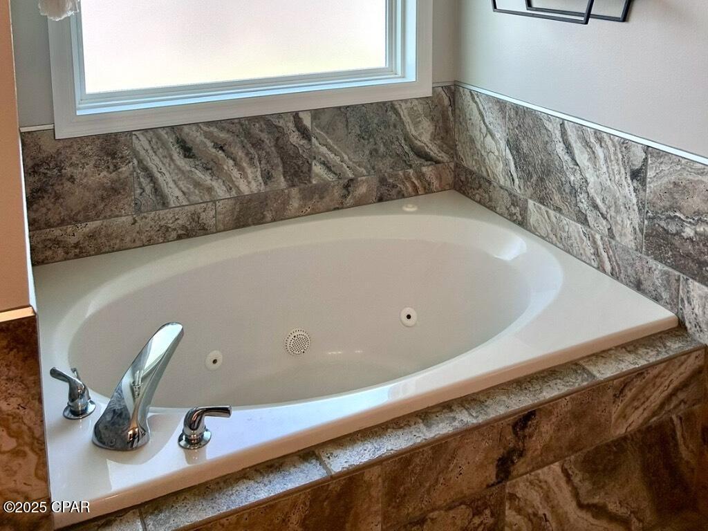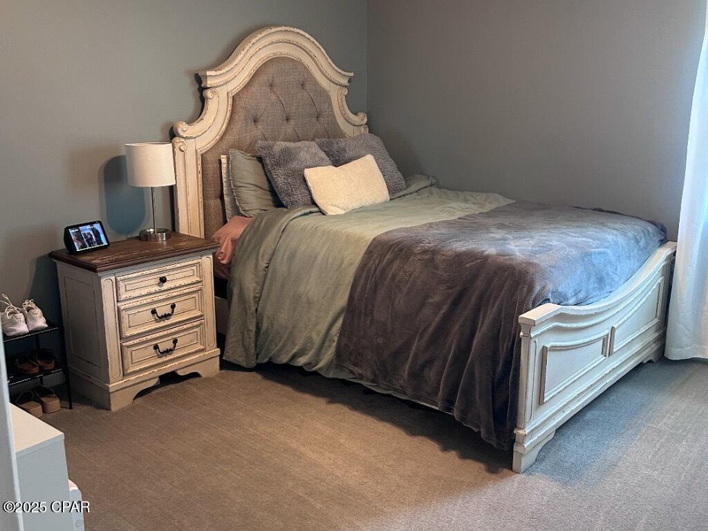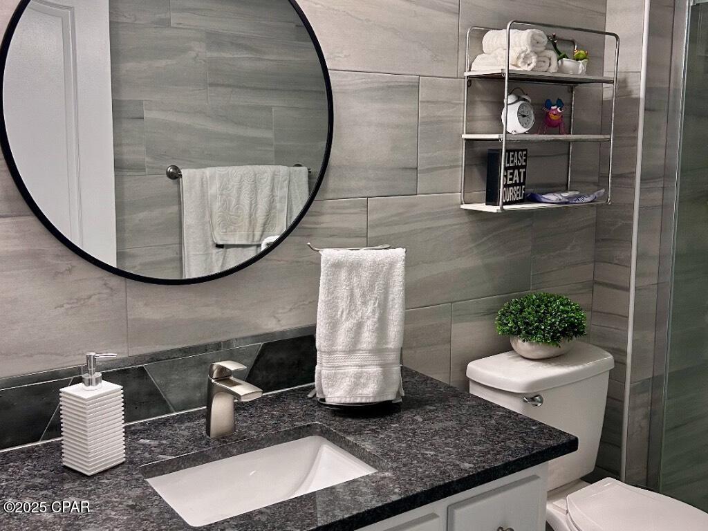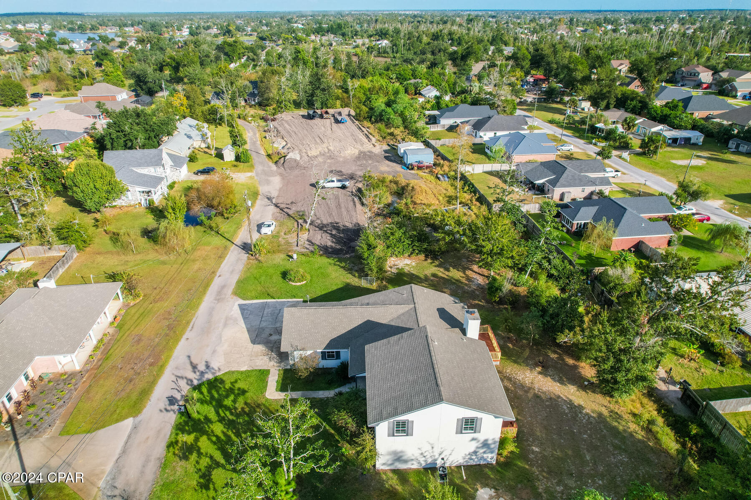188 Derby Woods Drive, Lynn Haven, FL 32444
Property Photos

Would you like to sell your home before you purchase this one?
Priced at Only: $399,000
For more Information Call:
Address: 188 Derby Woods Drive, Lynn Haven, FL 32444
Property Location and Similar Properties
- MLS#: 774751 ( Residential )
- Street Address: 188 Derby Woods Drive
- Viewed: 21
- Price: $399,000
- Price sqft: $0
- Waterfront: No
- Year Built: 1992
- Bldg sqft: 0
- Bedrooms: 4
- Total Baths: 2
- Full Baths: 2
- Garage / Parking Spaces: 2
- Days On Market: 38
- Additional Information
- Geolocation: 30.2344 / -85.6213
- County: BAY
- City: Lynn Haven
- Zipcode: 32444
- Subdivision: Derby Woods 1st Add
- Elementary School: Deer Point
- Middle School: Merritt Brown
- High School: Mosley
- Provided by: Coastal Choice Realty LLC
- DMCA Notice
-
DescriptionUnder contract taking back up offers This beautiful 4 Bdrm, 2 bath offers spacious living, thoughtful updates and modern conveniences throughout. Foyer opens up to a large great room with high ceilings and a fireplace. Formal dining room and breakfast nook offer choice for family meals. Spacious kitchen boasts a generous amount of cabinetry and counter space. The LG smart appliances include a double oven and a craft ice maker. Primary bedroom and bathroom provide an oasis as well as a mini split a.c. for an optimal sleeping temperature. Across the house, three generously sized bedrooms and the family bathroom. Phenomenal yard to play and entertain, including a six person Bullfrog hot tub, covered grilling station and a storage shed. Just move in and enjoy.
Payment Calculator
- Principal & Interest -
- Property Tax $
- Home Insurance $
- HOA Fees $
- Monthly -
For a Fast & FREE Mortgage Pre-Approval Apply Now
Apply Now
 Apply Now
Apply NowFeatures
Building and Construction
- Covered Spaces: 0.00
- Exterior Features: FirePit
- Fencing: Fenced, Privacy
- Living Area: 1994.00
- Other Structures: Sheds
School Information
- High School: Mosley
- Middle School: Merritt Brown
- School Elementary: Deer Point
Garage and Parking
- Garage Spaces: 2.00
- Open Parking Spaces: 0.00
- Parking Features: Attached, Driveway, Garage, GarageDoorOpener
Eco-Communities
- Green Energy Efficient: Appliances
- Pool Features: None
Utilities
- Carport Spaces: 0.00
- Cooling: CentralAir, CeilingFans, Ductless, Electric, HeatPump
- Heating: Central, Fireplaces, HeatPump
- Utilities: CableAvailable, CableConnected, UndergroundUtilities
Finance and Tax Information
- Home Owners Association Fee Includes: MaintenanceGrounds
- Home Owners Association Fee: 150.00
- Insurance Expense: 0.00
- Net Operating Income: 0.00
- Other Expense: 0.00
- Pet Deposit: 0.00
- Security Deposit: 0.00
- Tax Year: 2024
- Trash Expense: 0.00
Other Features
- Appliances: ConvectionOven, DoubleOven, Dishwasher, EnergyStarQualifiedAppliances, ElectricCooktop, ElectricOven, ElectricRange, Freezer, Disposal, IceMaker, Microwave, Refrigerator
- Contingency: Under Contract - Taking Backups
- Furnished: Unfurnished
- Interior Features: BreakfastBar, Fireplace, HighCeilings, Pantry, SplitBedrooms, InstantHotWater
- Legal Description: DERBY WOODS FIRST ADDITION LOT 45 BLK A ORB 3668 P 125
- Area Major: 02 - Bay County - Central
- Occupant Type: Occupied
- Parcel Number: 11300-523-000
- Style: Contemporary
- The Range: 0.00
- Views: 21
Similar Properties
Nearby Subdivisions
[no Recorded Subdiv]
Andrews Plantation
Bay Breeze
Bay Park Manor
Baywood Shores Est Unit 3
Baywood Shores Est Unit 5
Baywood Shores Estates
Belaire Estates Replat
Belaire Estates U-1
Belaire Estates U-2
Belaire Estates U-6
Bingoose Estates U-1
Britton Woods
Brook Haven Sub.
College Oaks
College Point
College Point 1st Add
College Point 2nd Add
College Point 3rd Add
College Point Est 1st Sec
College Point Estate 1st Add
Country Club Harbour Estates
Derby Woods
Derby Woods 1st Add
Fmw's Del Add To Lynn Haven
Greenbriar Estates 1
Gulf Coast Village U-2
Hammocks Phase I
Hammocks Phase Ii
Hammocks Phase Vi
Hammocks Phase Vii
Harbour Point Replat
Hardy's Haven
Landin's Landing
Leisure Shores
Lynn Haven
Lynn Haven Replat
Lynnwood Replat
Magnolia Meadows
Mill Bayou Phase 1
Mowat Highlands Ph Iv
No Named Subdivision
Normandale Estates
North Harbour
North Ridge Phase 1
Northshore Heights
Northshore Phase I
Osceola Point
Palmetto Ridge
Pine Haven Estates
Plantation At College Point
Point Havenwood
Prows Lynn Haven Replat
Ravenwood
Shadow Ridge
South Lynn Haven
Southern Shores
The Landings
The Meadows
Water Oak Plantation

- Lumi Bianconi
- Tropic Shores Realty
- Mobile: 352.263.5572
- Mobile: 352.263.5572
- lumibianconirealtor@gmail.com



