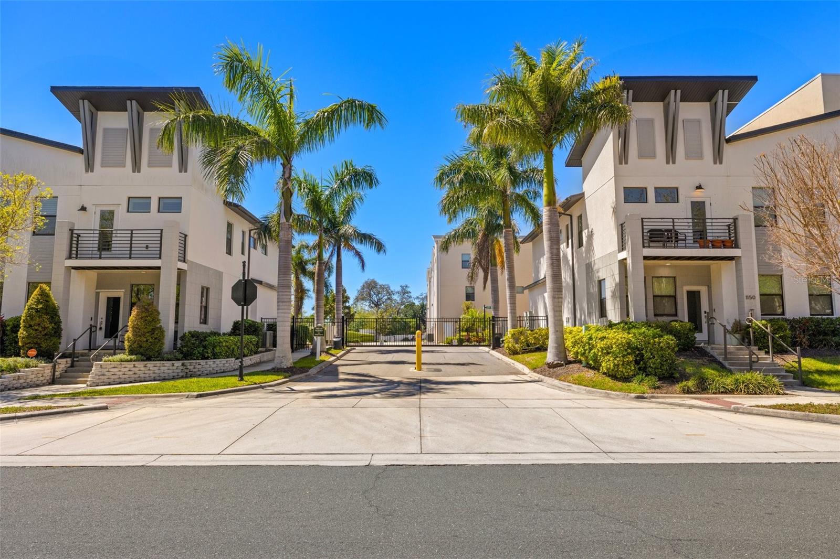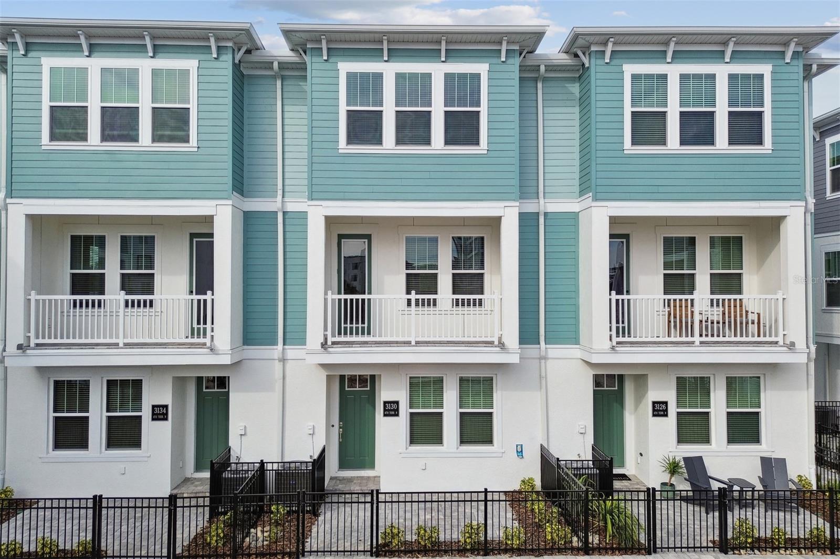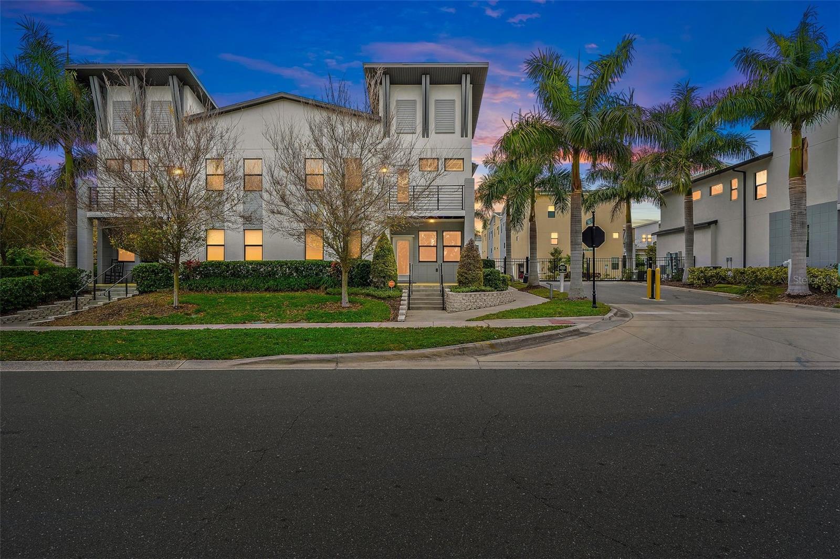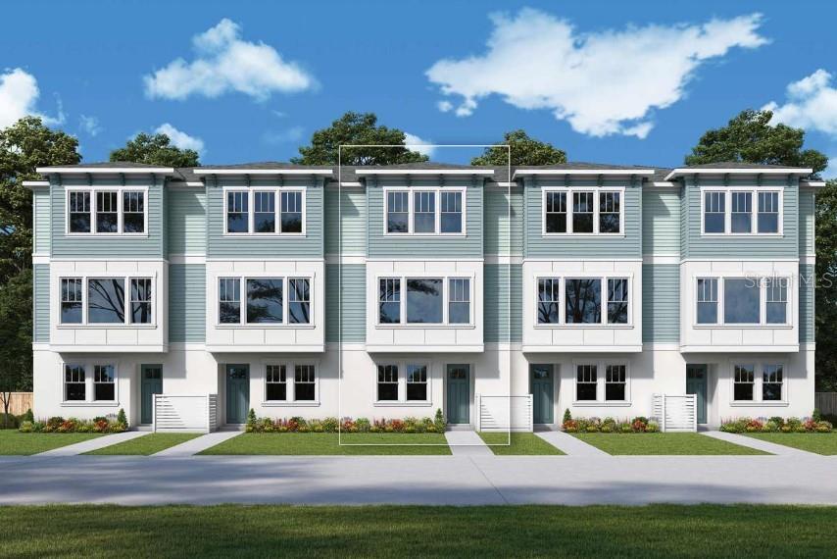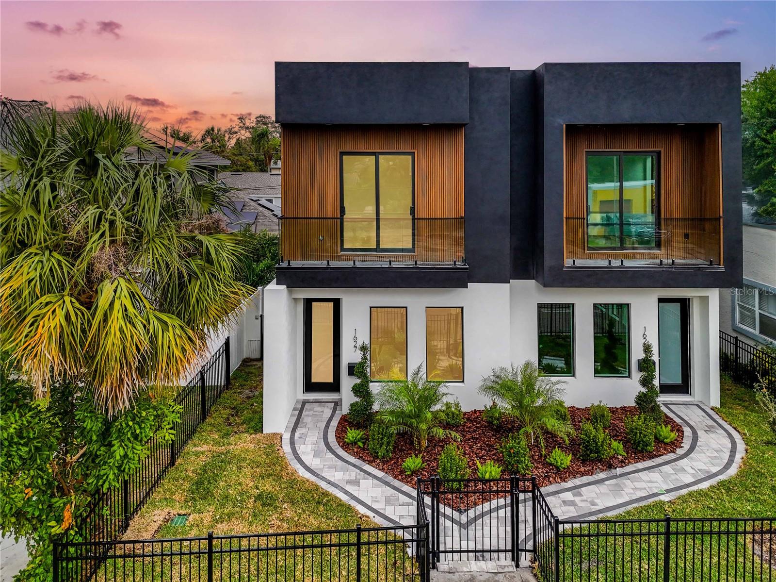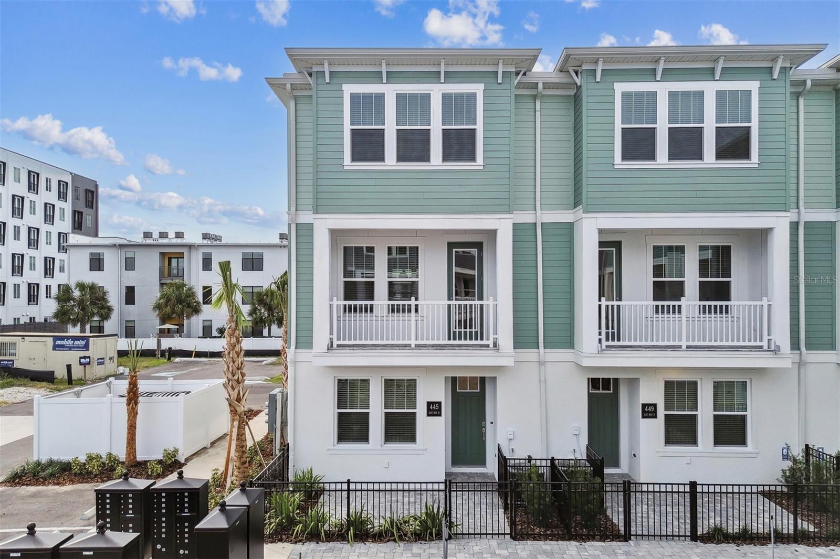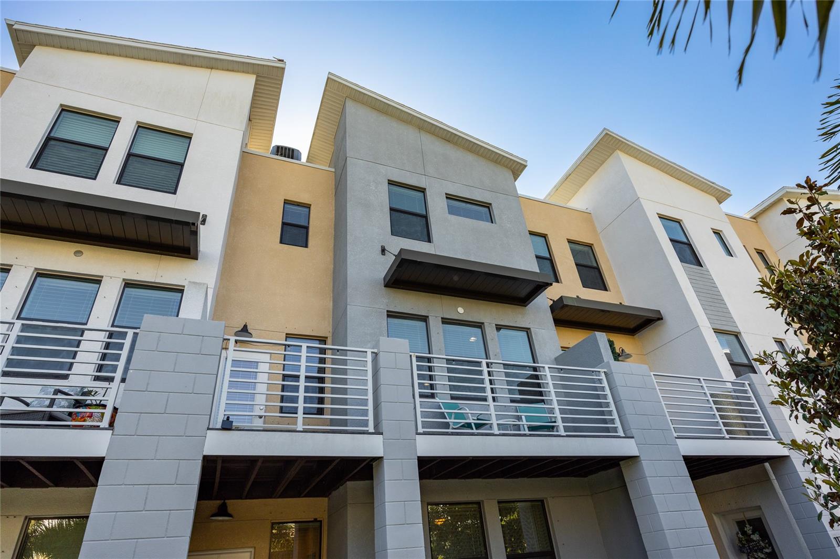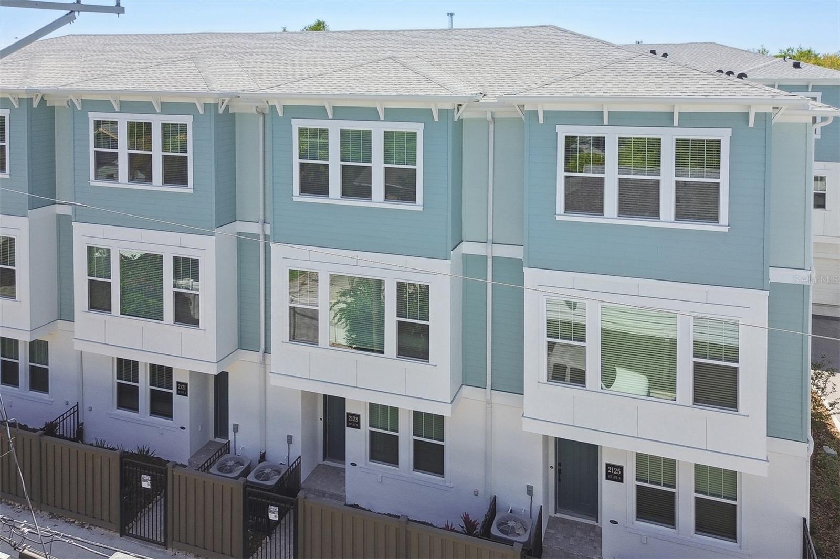1182 25th Way N, St Petersburg, FL 33713
Property Photos

Would you like to sell your home before you purchase this one?
Priced at Only: $700,000
For more Information Call:
Address: 1182 25th Way N, St Petersburg, FL 33713
Property Location and Similar Properties
- MLS#: TB8376714 ( Residential )
- Street Address: 1182 25th Way N
- Viewed: 2
- Price: $700,000
- Price sqft: $352
- Waterfront: No
- Year Built: 2018
- Bldg sqft: 1990
- Bedrooms: 3
- Total Baths: 4
- Full Baths: 3
- 1/2 Baths: 1
- Garage / Parking Spaces: 2
- Days On Market: 13
- Additional Information
- Geolocation: 27.7839 / -82.6677
- County: PINELLAS
- City: St Petersburg
- Zipcode: 33713
- Subdivision: Uptown Kenwood
- Provided by: CORCORAN DWELLINGS
- DMCA Notice
-
DescriptionWelcome to Uptown Kenwood a gated community of modern townhomes ideally located in the heart of North Kenwood, just minutes from Central Avenue, downtown St. Petersburg, Tropicana Field, Grand Central District, and major commuter routes like I 275 and US 19. Built in 2018 with solid block construction, this home offers peace of mind, low insurance costs, and remained high and dry during hurricanes Helene and Milton. Inside, you'll find a beautifully upgraded living space across three thoughtfully designed levels. The ground floor features a private two car garage, a versatile bedroom that is also perfect for a home office, gym, or guest retreat, and a full bathroom. The main living level is an open, sun filled space designed for entertaining, with a stylish eat in kitchen featuring wood cabinetry, a mirrored backsplash, a spacious island, and generous counter space. The kitchen flows seamlessly into the dining and living areas, all enhanced by large windows and modern light flooring. Step outside to your private balcony overlooking the communitys resort style pool and landscaped grounds the perfect spot to unwind. Upstairs, the spacious owner's suite offers a walk in closet, a spa like bathroom with a large shower, and a second bedroom with its own en suite bath, and a linen closet complete the top floor. Community amenities include a pool, firepit, BBQ area, guest parking, and lush landscaping ideal for enjoying sunset views or hosting friends. Custom upgrades throughout the home include wide plank luxury vinyl flooring, designer blinds, and built out closets. Theres even a transfer switch installed if new owner would like to add a generator. With its unbeatable location, resort style amenities, and low maintenance lifestyle, this home offers the perfect blend of city convenience, modern design, and community living. Dont miss your chance to call Uptown Kenwood home!
Payment Calculator
- Principal & Interest -
- Property Tax $
- Home Insurance $
- HOA Fees $
- Monthly -
For a Fast & FREE Mortgage Pre-Approval Apply Now
Apply Now
 Apply Now
Apply NowFeatures
Building and Construction
- Covered Spaces: 0.00
- Exterior Features: Balcony, Lighting
- Flooring: Carpet, Vinyl
- Living Area: 1990.00
- Roof: Shingle
Land Information
- Lot Features: BuyerApprovalRequired
Garage and Parking
- Garage Spaces: 2.00
- Open Parking Spaces: 0.00
- Parking Features: Garage, GarageDoorOpener, GarageFacesRear
Eco-Communities
- Pool Features: Association, Community
- Water Source: Public
Utilities
- Carport Spaces: 0.00
- Cooling: CentralAir, CeilingFans
- Heating: Central, Electric
- Pets Allowed: BreedRestrictions, CatsOk, DogsOk
- Pets Comments: Extra Large (101+ Lbs.)
- Sewer: PublicSewer
- Utilities: CableConnected, ElectricityConnected, HighSpeedInternetAvailable, SewerConnected
Amenities
- Association Amenities: Pool
Finance and Tax Information
- Home Owners Association Fee Includes: AssociationManagement, CommonAreas, MaintenanceGrounds, Pools, Sewer, Taxes, Trash, Water
- Home Owners Association Fee: 360.00
- Insurance Expense: 0.00
- Net Operating Income: 0.00
- Other Expense: 0.00
- Pet Deposit: 0.00
- Security Deposit: 0.00
- Tax Year: 2024
- Trash Expense: 0.00
Other Features
- Appliances: Dryer, Dishwasher, Microwave, Range, Refrigerator, RangeHood, Washer
- Country: US
- Interior Features: CeilingFans, OpenFloorplan, SplitBedrooms, SolidSurfaceCounters, UpperLevelPrimary, WalkInClosets, WindowTreatments
- Legal Description: UPTOWN KENWOOD LOT 29
- Levels: ThreeOrMore
- Area Major: 33713 - St Pete
- Occupant Type: Owner
- Parcel Number: 14-31-16-93483-000-0290
- Style: MidCenturyModern
- The Range: 0.00
- View: Pool
Similar Properties
Nearby Subdivisions

- Lumi Bianconi
- Tropic Shores Realty
- Mobile: 352.263.5572
- Mobile: 352.263.5572
- lumibianconirealtor@gmail.com

































































































