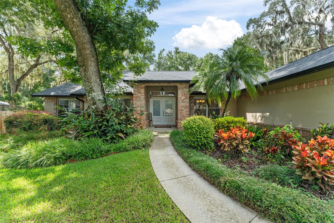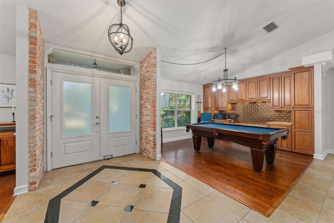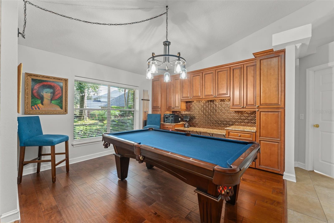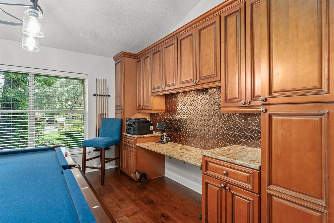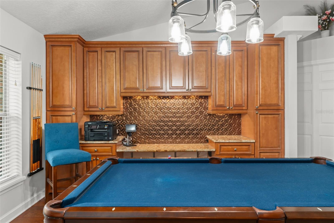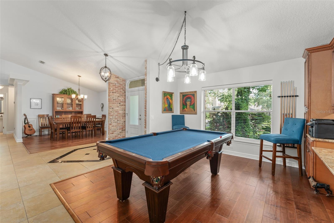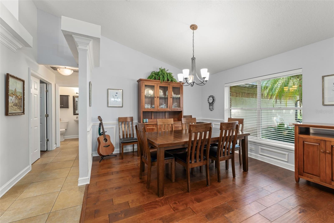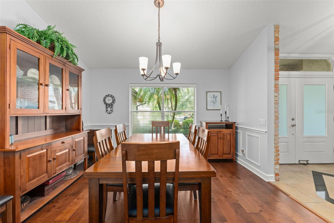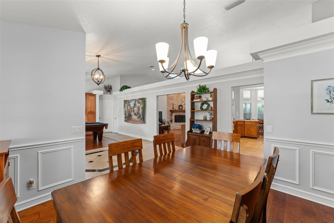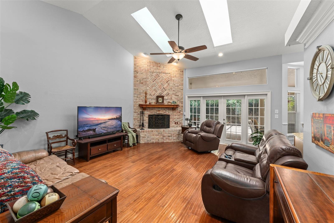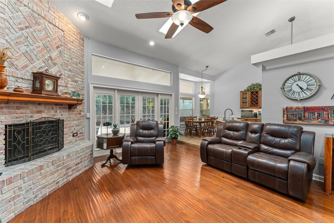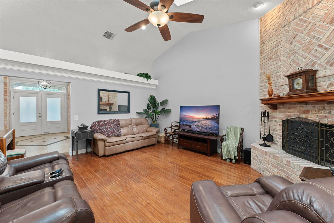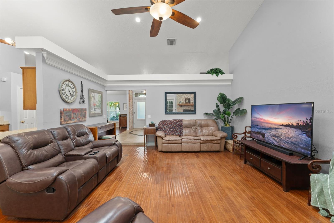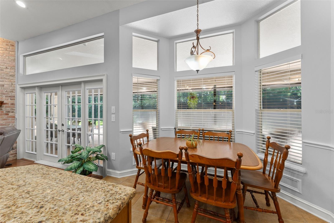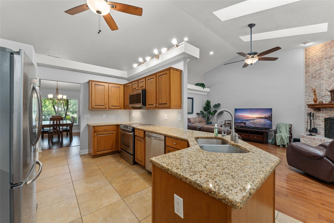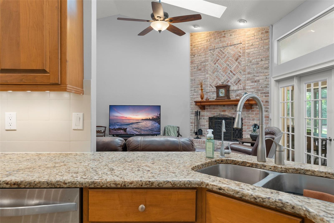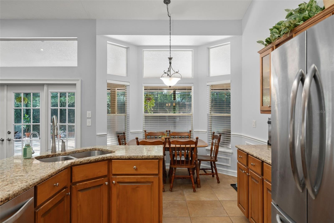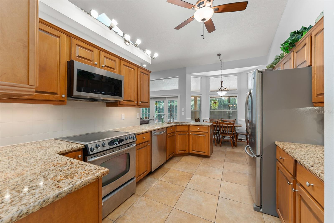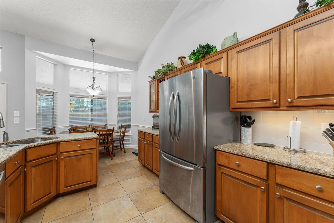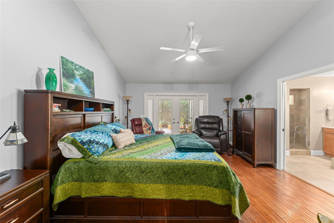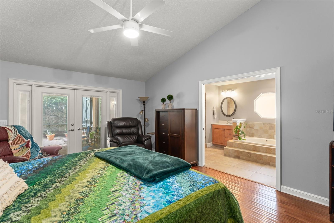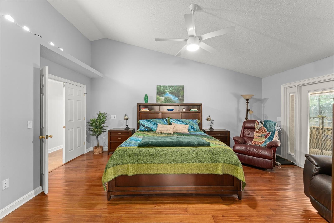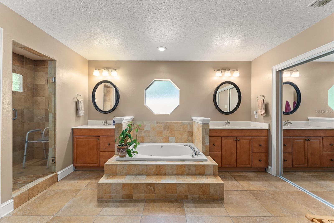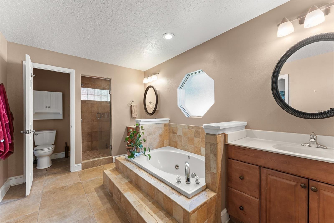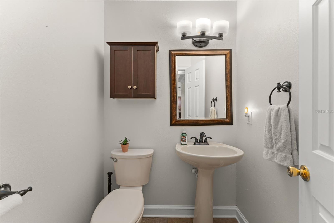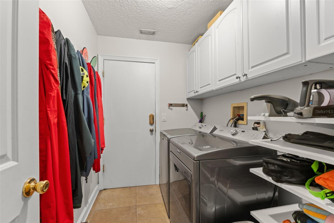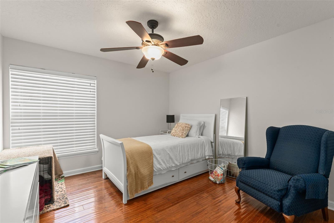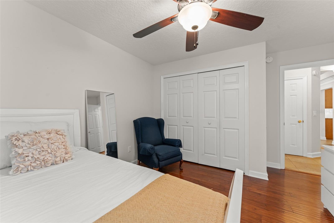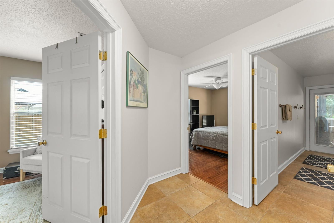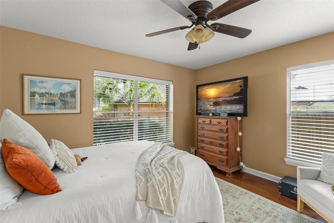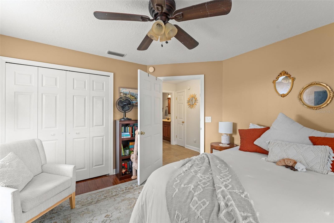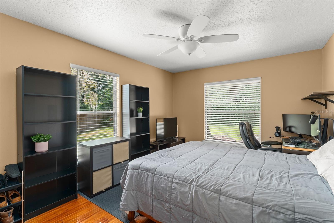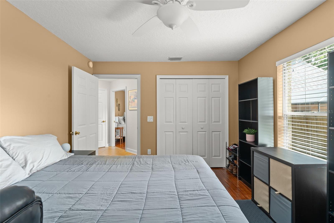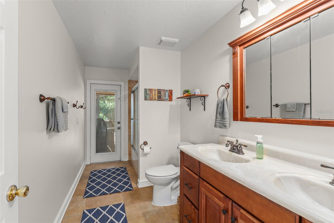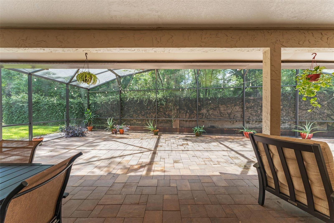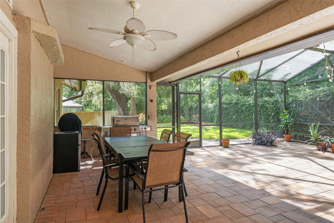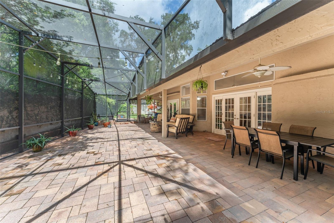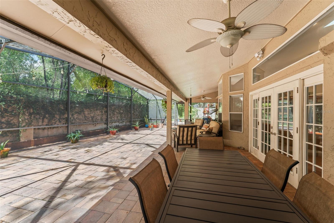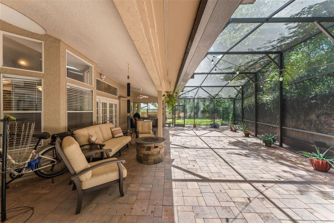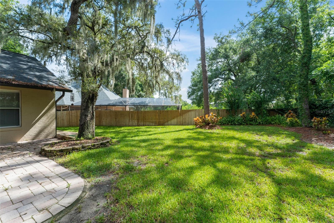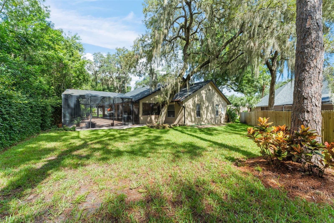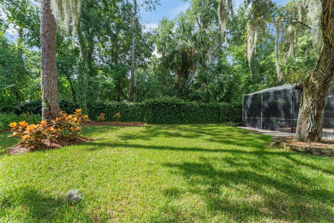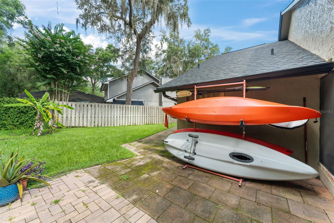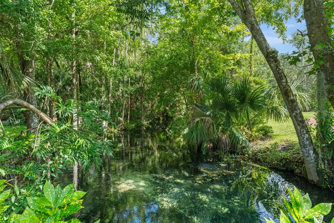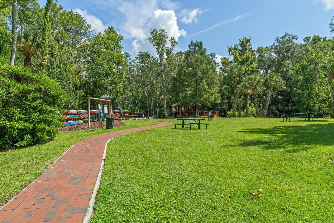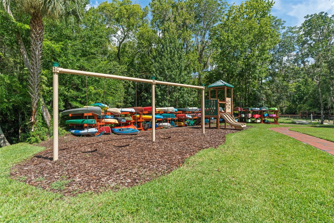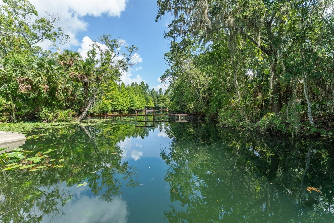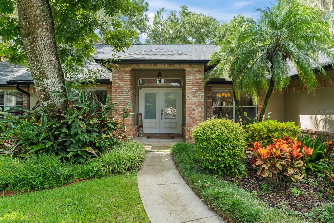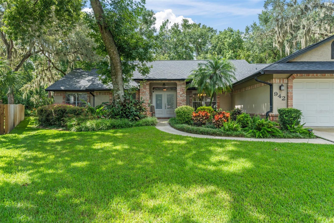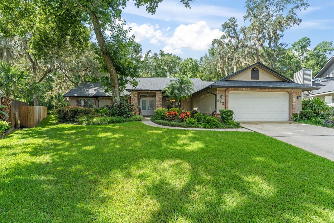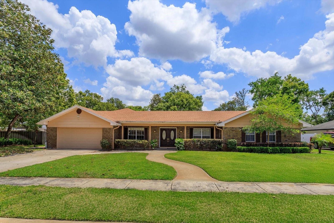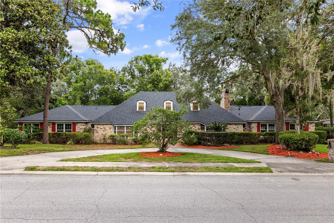942 Deerwood Loop, LONGWOOD, FL 32779
Property Photos
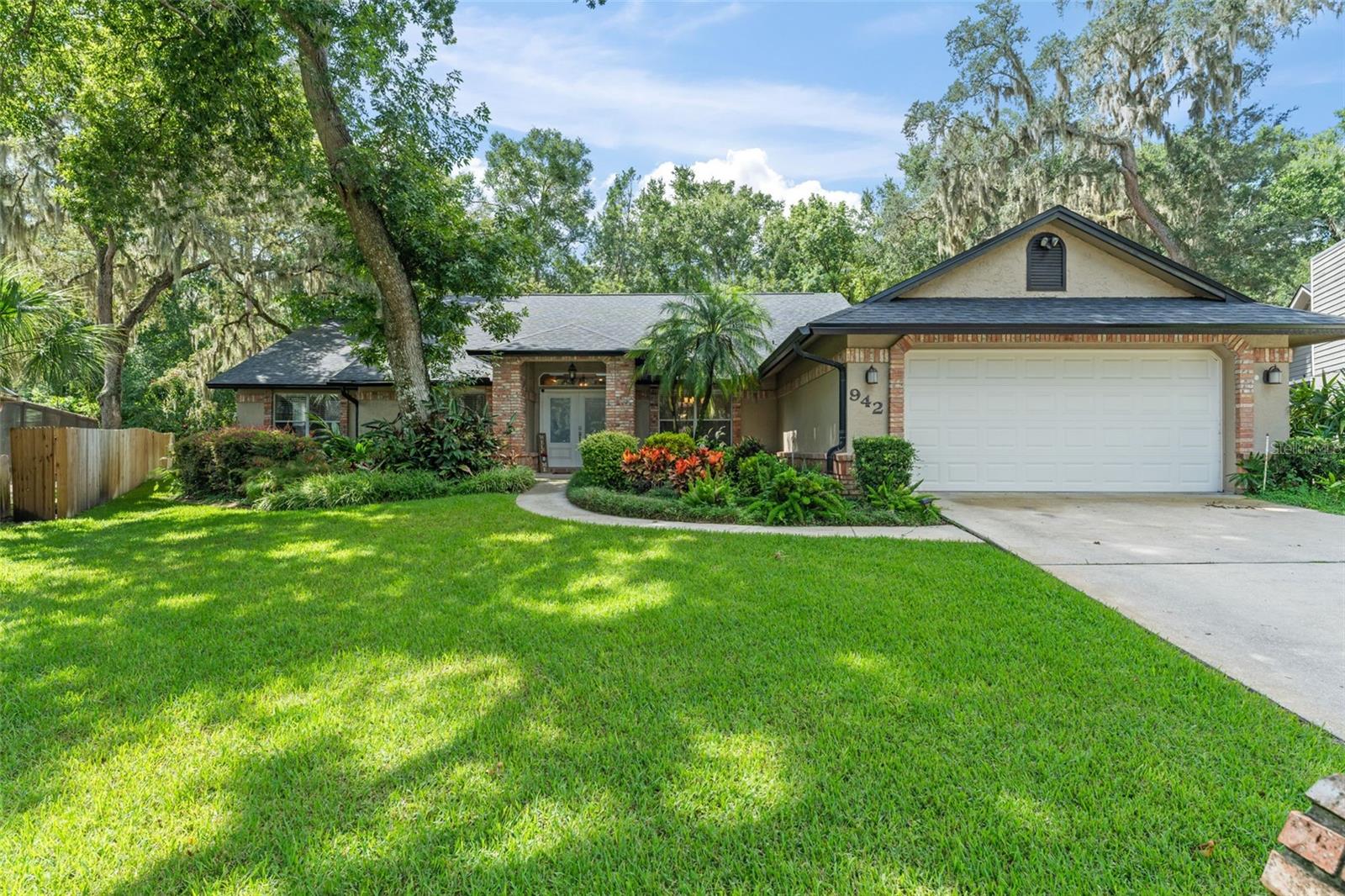
Would you like to sell your home before you purchase this one?
Priced at Only: $674,900
For more Information Call:
Address: 942 Deerwood Loop, LONGWOOD, FL 32779
Property Location and Similar Properties
- MLS#: O6327735 ( Residential )
- Street Address: 942 Deerwood Loop
- Viewed: 1
- Price: $674,900
- Price sqft: $197
- Waterfront: No
- Year Built: 1988
- Bldg sqft: 3428
- Bedrooms: 4
- Total Baths: 3
- Full Baths: 2
- 1/2 Baths: 1
- Garage / Parking Spaces: 2
- Days On Market: 1
- Additional Information
- Geolocation: 28.7096 / -81.4412
- County: SEMINOLE
- City: LONGWOOD
- Zipcode: 32779
- Subdivision: Sweetwater Spgs
- Elementary School: Sabal Point
- Middle School: Rock Lake
- High School: Lake Brantley
- Provided by: KELLER WILLIAMS REALTY AT THE PARKS
- Contact: Thomas Nickley, Jr
- 407-629-4420

- DMCA Notice
-
Description**This property qualifies for a closing cost credit up to $10,100 through the Sellers preferred lender.** Tucked away in one of Longwoods most beloved neighborhoods, this beautifully maintained 4 bedroom, 2.5 bathroom single family home sits on nearly half an acre and offers 2,424 square feet of thoughtfully designed living space. Surrounded by nature and nestled in a gated community that truly embraces outdoor living, this property offers not only a place to call homebut a lifestyle. From the moment you arrive, the manicured front yard greets you with elegant landscaping, a mature shade tree, and charming French Quarter style doors that beckon you inside. Step through the entryway and youre immediately welcomed by a blend of tile and wood flooring, vaulted ceilings, and an abundance of natural light. To your right, a formal dining room invites memorable meals and special gatherings. To your left, a flexible living spacecurrently home to a pool tablefeatures beautiful wood cabinetry and endless potential for entertainment or relaxation. Straight ahead, the heart of the home opens up to a warm and inviting family room with vaulted ceilings, two skylights, and a cozy brick fireplacethe perfect spot to gather on cool winter nights. French doors with sidelights draw your eyes out to the spacious screened in patio, while nearby, a charming breakfast nook with a bay window offers views of the backyard and morning sunrises. The kitchen is as functional as it is welcoming, featuring wood cabinetry, stainless steel appliances, and easy access to the dining room for effortless hosting. The split bedroom layout offers privacy and convenience. On one side of the home, the primary suite welcomes you through double doors with high ceilings, glass paned doors leading to the patio, and a luxurious ensuite bathroom. The bathroom features a sunken drop in tub, dual vanities, a walk in shower with floor to ceiling tile, and mirrored closet doorsyour own peaceful retreat. A guest bedroom and nearby half bath sit conveniently on this side of the home as wellideal for guests or a home office. On the opposite side, two additional guest bedrooms with built in closets share a full bathroom with dual vanities, a walk in shower, and direct access to the patioperfect for future pool plans or easy indoor outdoor living. Step outside and enjoy the expansive screened in patioa blank canvas for dining, lounging, or entertaining. The fenced backyard is lined with a privacy wall and offers wide grassy areas on both sides of the home, ideal for pets, play, or garden dreams. But what truly sets this home apart is its community. Residents enjoy exclusive access to a private dock perfect for kayaking adventures that lead directly to the scenic Wekiva River and onward to the beloved Wekiva Island. There's even a dedicated kayak storage area near the dock and playgroundmaking it easy to enjoy spontaneous days on the water without the hassle. Whether youre looking for a peaceful forever home, a family friendly neighborhood, or a nature lovers paradise, 942 Deerwood Loop offers a rare blend of comfort, community, and connection to the great outdoors.
Payment Calculator
- Principal & Interest -
- Property Tax $
- Home Insurance $
- HOA Fees $
- Monthly -
For a Fast & FREE Mortgage Pre-Approval Apply Now
Apply Now
 Apply Now
Apply NowFeatures
Building and Construction
- Covered Spaces: 0.00
- Exterior Features: Rain Gutters
- Fencing: Fenced
- Flooring: Tile, Wood
- Living Area: 2424.00
- Roof: Shingle
School Information
- High School: Lake Brantley High
- Middle School: Rock Lake Middle
- School Elementary: Sabal Point Elementary
Garage and Parking
- Garage Spaces: 2.00
- Open Parking Spaces: 0.00
Eco-Communities
- Water Source: Public
Utilities
- Carport Spaces: 0.00
- Cooling: Central Air
- Heating: Central
- Pets Allowed: Yes
- Sewer: Public Sewer
- Utilities: Cable Available, Electricity Connected, Fire Hydrant, Sewer Connected, Water Connected
Finance and Tax Information
- Home Owners Association Fee: 1176.86
- Insurance Expense: 0.00
- Net Operating Income: 0.00
- Other Expense: 0.00
- Tax Year: 2024
Other Features
- Appliances: Convection Oven, Dishwasher, Microwave, Refrigerator
- Association Name: Sentry Management
- Association Phone: 407-788-6700
- Country: US
- Interior Features: Built-in Features, Ceiling Fans(s), Kitchen/Family Room Combo, Solid Wood Cabinets, Split Bedroom, Stone Counters, Vaulted Ceiling(s), Walk-In Closet(s)
- Legal Description: LOT 60 SWEETWATER SPRINGS PB 36 PGS 52 TO 55
- Levels: One
- Area Major: 32779 - Longwood/Wekiva Springs
- Occupant Type: Owner
- Parcel Number: 31-20-29-5JQ-0000-0600
- Zoning Code: PUD
Similar Properties
Nearby Subdivisions
Alaqua Lakes
Alaqua Lakes Ph 1
Alaqua Lakes Ph 2
Alaqua Lakes Ph 4
Brantley Cove North
Brantley Hall Estates
Brantley Harbor East Sec Of Me
Brantley Shores 1st Add
Colony The
Forest Park Ests Sec 2
Grove Estates
Jennifer Estates
Lake Brantley Isles 2nd Add
Lake Vista At Shadowbay
Markham Meadows
Meredith Manor Nob Hill Sec
Not In Subdivision
Reserve At Alaqua
Sabal Point Amd
Sabal Point Sabal Fairway Vill
Sabal Point Sabal Trail At
Sabal Point Whisper Wood At
Shadowbay
Spring Run Patio Homes
Springs Landing The Estates At
Springs Willow Run Sec The
Sweetwater Club
Sweetwater Cove
Sweetwater Oaks
Sweetwater Oaks Sec 03
Sweetwater Oaks Sec 04
Sweetwater Oaks Sec 05
Sweetwater Oaks Sec 07
Sweetwater Oaks Sec 18
Sweetwater Shores 01
Sweetwater Spgs
Terra Oaks
Wekiva Club Estates Sec 02
Wekiva Country Club Villas
Wekiva Cove Ph 2
Wekiva Cove Ph 4
Wekiva Green
Wekiva Hills Sec 04
Wekiva Hills Sec 08
Wekiva Hunt Club 1 Fox Hunt Se
Wekiva Hunt Club 2 Fox Hunt Se
Whispering Winds
Wingfield North
Wingfield North 2
Wingfield Reserve Ph 2
Woodbridge At The Spgs
Woodbridge At The Spgs Unit 3
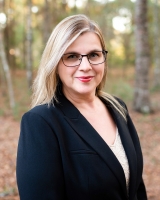
- Lumi Bianconi
- Tropic Shores Realty
- Mobile: 352.263.5572
- Mobile: 352.263.5572
- lumibianconirealtor@gmail.com



