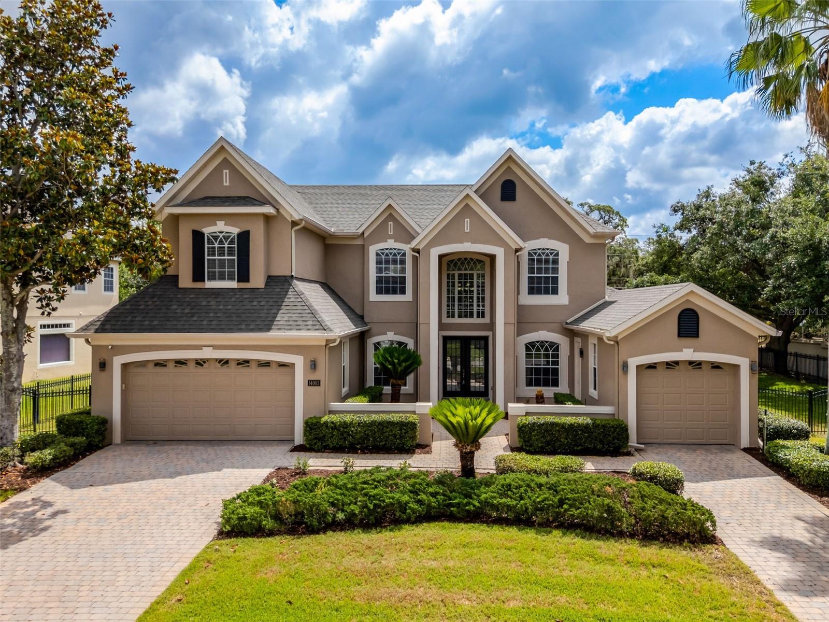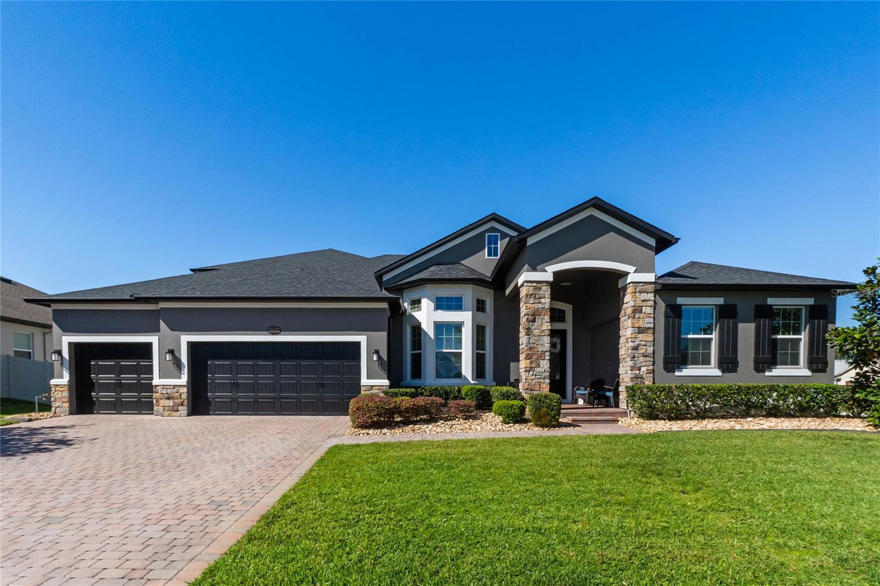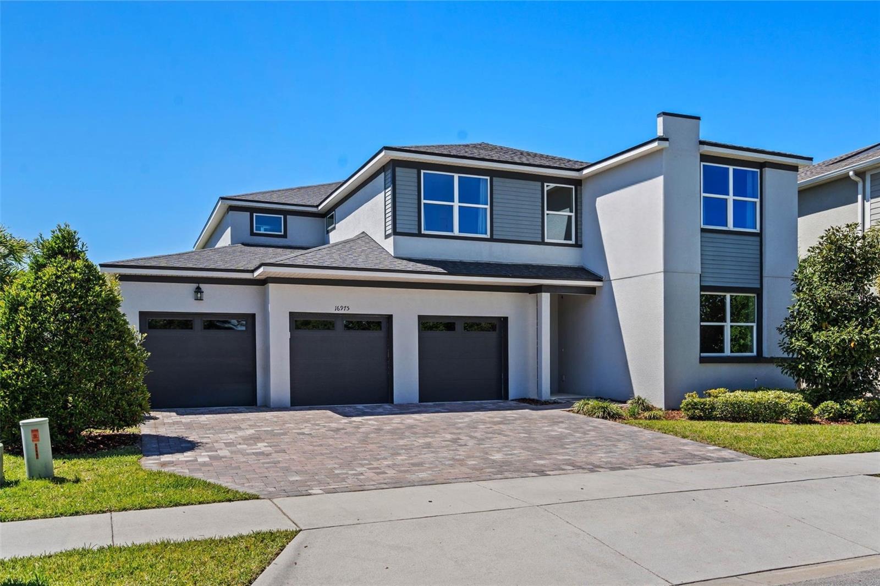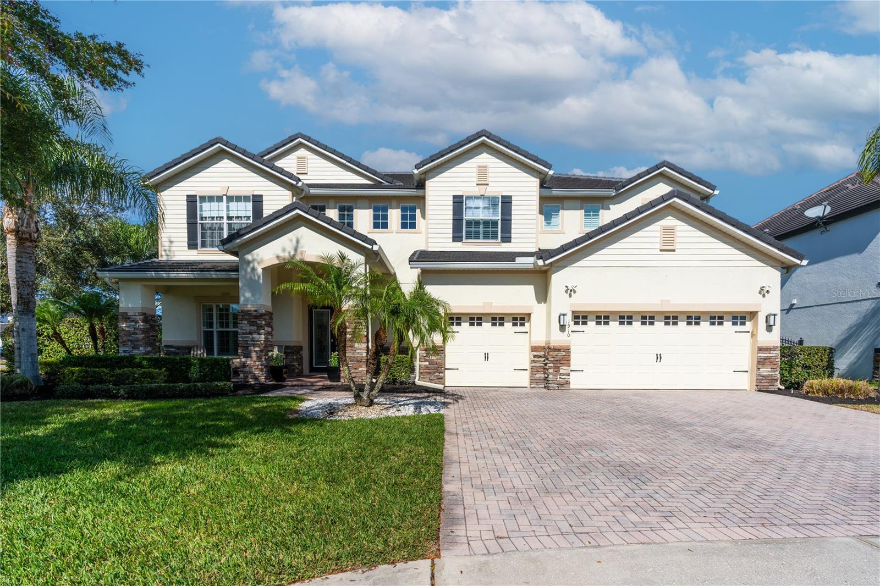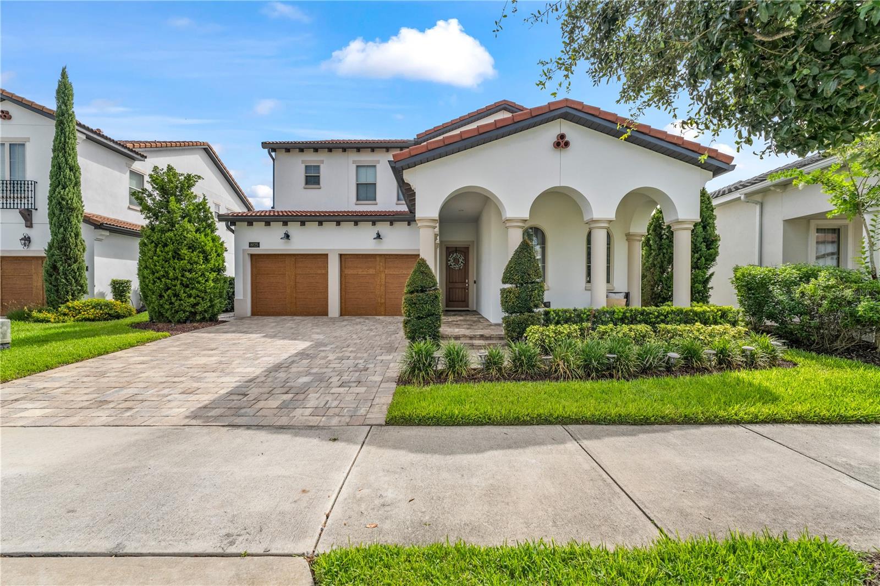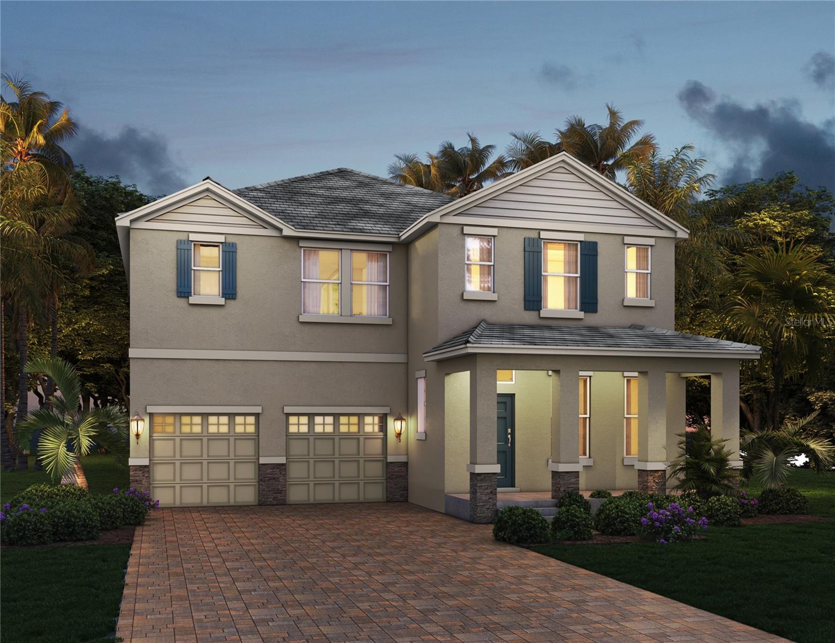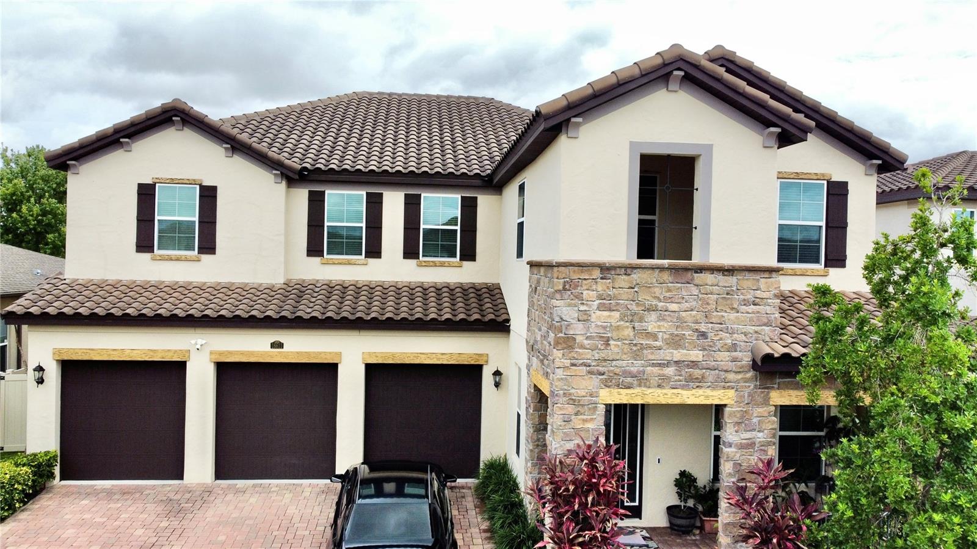524 Lakeview Avenue, WINTER GARDEN, FL 34787
Property Photos

Would you like to sell your home before you purchase this one?
Priced at Only: $1,050,000
For more Information Call:
Address: 524 Lakeview Avenue, WINTER GARDEN, FL 34787
Property Location and Similar Properties
- MLS#: O6320452 ( Residential )
- Street Address: 524 Lakeview Avenue
- Viewed: 7
- Price: $1,050,000
- Price sqft: $380
- Waterfront: No
- Year Built: 1928
- Bldg sqft: 2765
- Bedrooms: 3
- Total Baths: 3
- Full Baths: 2
- 1/2 Baths: 1
- Garage / Parking Spaces: 2
- Days On Market: 7
- Additional Information
- Geolocation: 28.5592 / -81.588
- County: ORANGE
- City: WINTER GARDEN
- Zipcode: 34787
- Subdivision: Pleasant Park
- Elementary School: Dillard Street Elem
- Middle School: Lakeview
- High School: West Orange
- Provided by: HOMEVEST REALTY
- Contact: Kim Blaylock
- 407-897-5400

- DMCA Notice
-
DescriptionHistoric Downtown Winter Garden Craftsman Where Timeless Charm Meets Modern Living Discover a rare opportunity to own a beautifully preserved piece of Winter Garden history in the heart of the vibrant downtown golf cart district. This distinguished 1928 Craftsman style home sits proudly on an expansive .53 acre, R 2 zoned lota rarity in this sought after areaand offers a harmonious blend of original architectural character and thoughtful modern updates. Once owned by the Collie Biggers family, early pioneers of Winter Gardens movie theatre legacy, the home has been lovingly cared for over the past 34 years by its current owners, fondly remembered as the faces behind the cherished local eatery "Downtown Browns." This deep rooted local connection enhances the homes legacy and makes it a true cornerstone of the community. Offering approximately 2,204 square feet of living space plus a charming ducted sunroom, this two story gem welcomes you with historic details including refinished original hardwood floors (2025), glass doorknobs, custom built ins, and vintage trim work. The formal living & dining rooms maintain their period elegance, while the spacious family roomcomplete with a wood burning fireplacewas seamlessly added to accommodate todays lifestyle. The heart of the home is a custom kitchen outfitted with timeless cabinetry, stainless appliances, double ovens, natural gas 6 burner cooktop with hood, and a new French door refrigerator (2025). New luxury vinyl plank flooring runs throughout the kitchen, family room, sunroom, and main level powder bath, offering beauty and durability. Upstairs, a private primary suite features gleaming hardwood floors, a huge walk in closet, convenient washer/dryer cubby, and a spacious en suite bath with clawfoot tub and tiled showeryour personal retreat. Step outside to relax or entertain on the shaded 23x25 rear deck, recently updated with new railings, stairs, and stain finish (2025). Enjoy sunny Florida days in the 14,000 gallon above ground pool (2020) or meander through lush butterfly and vegetable gardens across the tranquil, fully fenced backyard. Two additional wooden decks provide peaceful spots to unwind. The property also features: NEW ROOF(2025), Fresh interior paint throughout (2025) New light fixtures in main living areas (2025) Breezeway with Saltillo tile and tongue and groove ceiling (2025) Termite tented with transferable bond (2025) Dual HVAC systems (2019 & 2020) Electrical panel upgrades (2005 & 2020) Replumbed (~2004) and a Rinnai tankless gas water heater (2023 24). There's even a partial basement below the home with sump pump and water softener! Stow vehicles in the oversized 2 car garage with new openers (2023 & 2025) and tools and toys in the attached 12x12 shed. With its zoning and lot size, this home also presents exciting future development potentialincluding a possible lot split (subject to city variance; buyer to verify). Just a few short blocks to the West Orange Trail, Plant Street Market, the weekly Farmers Market, and Winter Gardens charming restaurants, coffee shops, & boutiquesthis location is truly second to none. More than just a home, this is a living piece of Winter Gardens historya unique blend of character, comfort, and community legacy. If youve been dreaming of timeless architecture, modern convenience, and a walkable lifestyle in one of Central Floridas most beloved historic districts, your next chapter begins here. Sold as is.
Payment Calculator
- Principal & Interest -
- Property Tax $
- Home Insurance $
- HOA Fees $
- Monthly -
For a Fast & FREE Mortgage Pre-Approval Apply Now
Apply Now
 Apply Now
Apply NowFeatures
Building and Construction
- Basement: Crawl Space, Exterior Entry, Partial, Unfinished
- Covered Spaces: 0.00
- Exterior Features: Garden, Lighting, Sidewalk, Sliding Doors
- Fencing: Fenced, Vinyl, Wood
- Flooring: Luxury Vinyl, Wood
- Living Area: 2204.00
- Other Structures: Shed(s)
- Roof: Shingle
Property Information
- Property Condition: Completed
Land Information
- Lot Features: City Limits, Landscaped, Level, Sidewalk, Paved
School Information
- High School: West Orange High
- Middle School: Lakeview Middle
- School Elementary: Dillard Street Elem
Garage and Parking
- Garage Spaces: 2.00
- Open Parking Spaces: 0.00
- Parking Features: Driveway, Garage Door Opener, Oversized, Portico
Eco-Communities
- Pool Features: Above Ground, Vinyl
- Water Source: Public
Utilities
- Carport Spaces: 0.00
- Cooling: Central Air
- Heating: Central, Electric
- Pets Allowed: Yes
- Sewer: Public Sewer
- Utilities: BB/HS Internet Available, Cable Available, Electricity Connected, Natural Gas Connected, Public, Sewer Connected, Water Connected
Finance and Tax Information
- Home Owners Association Fee: 0.00
- Insurance Expense: 0.00
- Net Operating Income: 0.00
- Other Expense: 0.00
- Tax Year: 2024
Other Features
- Appliances: Built-In Oven, Cooktop, Dishwasher, Disposal, Dryer, Gas Water Heater, Range, Range Hood, Refrigerator, Tankless Water Heater, Washer, Water Purifier, Water Softener
- Country: US
- Furnished: Unfurnished
- Interior Features: Built-in Features, Ceiling Fans(s), Crown Molding, Kitchen/Family Room Combo, Living Room/Dining Room Combo, PrimaryBedroom Upstairs, Solid Surface Counters, Split Bedroom, Thermostat, Walk-In Closet(s)
- Legal Description: PLEASANT PARK L/67 LOTS 6 7 & 8 BLK E
- Levels: Two
- Area Major: 34787 - Winter Garden/Oakland
- Occupant Type: Owner
- Parcel Number: 27-22-23-7152-05-060
- Possession: Close Of Escrow
- Style: Craftsman
- Zoning Code: R-2
Similar Properties
Nearby Subdivisions
Alexander Ridge
Amberleigh 477
Arrowhead Lakes
Avalon Cove
Avalon Estates
Avalon Reserve Village 1
Bay Isle 48 17
Bay St Park
Belle Meadeph I B D G
Black Lake Park
Black Lake Park Ph 01
Black Lake Preserve
Bradford Creek
Bradford Creekph Ii
Bradford Crk Ph I
Bradford Crk Ph Ii
Bronsons Lndgs F M
Burchshire
Burchshire Q138 Lot 8 Blk B
Cambridge Crossing Ph 01
Cambridge Crossing Ph 01a 45/2
Cambridge Crossing Ph 01a 4521
Canopy Oaks Ph 1
Canopy Oaks Phase 1
Cooper Sewell Add
Courtlea Oaks Ph 02b
Covington Chase Ph 2a
Covington Chase Ph 2b
Crown Point Spgs
Cypress Reserve Ph 1
Cypress Reserve Ph 2
Daniels Crossing
Daniels Crossing Rep
Deer Island
Deerfield Place Ag
Del Webb Oasis
Del Webb Oasis Ph 3
East Garden Manor 4th Add
East Garden Manor Add 03 Rep
Emerald Rdg H
Enclavehamlin
Encore At Ovation
Encore At Ovationph 3
Encore/ovation Ph 1
Encoreovation Ph 1
Encoreovation Ph 2
Encoreovation Ph 3
Encoreovationph 3
Estates At Lakeview Preserve
Estslakeview Preserve
Fries Winter Garden
Fullers Crossing Ph 03
Fullers Lndg B
Fullers Xing Ph 03 Ag
Garden Heights
Glynwood
Glynwood Phase 2
Glynwood Phase 2 5672 Lot 16
Greystone Ph 01
Grove Pk/stone Crest A-e
Grove Pkstone Crest Ae
Grove Res Spa Hotel Condo 3
Grove Res Spa Hotel Condo Iv
Grove Residence Spa Hotel
Grove Residence Spa Hotel Con
Grove Residence & Spa Hotel Co
Grove Resort
Grove Resort Spa
Grove Resort And Spa
Grove Resort And Spa Hotel
Grove Resort And Spa Hotel Con
Grove Resort Hotel And Spa Hot
Grovehurst
Hamilton Gardens
Hamilton Gardens Ph 2a 2b
Hamilton Gardens Ph 2a & 2b
Hamlin Reserve
Harvest At Ovation
Harvest/ovation
Harvestovation
Hawksmoor Ph 1
Hawksmoor Ph 4
Hickory Hammock
Hickory Hammock Ph 1b
Hickory Hammock Ph 1d
Hickory Hammock Ph 2b
Hickory Hammock Ph 2c
Hickory Lake Estates
Highland Rdg Ph 2
Highland Ridge
Highland Ridge 11069 Lot 19
Highland Ridge Phase 2
Highlands/summerlake Grove Ph
Highlands/summerlake Grvs Ph 2
Highlandssummerlake Grove Ph 2
Highlandssummerlake Grvs Ph 1
Highlandssummerlake Grvs Ph 2
Highlandssummerlake Grvs Ph 3
Hillcrest
Horizon Isle
Independence Community
Island Pointe Sub
Joe Louis Park First Add
Johns Lake Pointe
Johns Lake Pointe A S
Johns Lake Pointe A & S
Kings Bay
Lake Apopka Sound
Lake Apopka Sound Ph 1
Lake Avalon Groves
Lake Avalon Groves 2nd Rep
Lake Avalon Groves Rep
Lake Avalon Grvs 2nd Rep
Lake Avalon Heights
Lake Cove Pointe Ph 02
Lake Hancock Preserve
Lake Roberts Lndg
Lake Star At Ovation
Lake View Add
Lakeshore Preserve
Lakeshore Preserve Ph 1
Lakeshore Preserve Ph 2
Lakeshore Preserve Ph 4
Lakeshore Preserve Ph 5
Lakeside At Hamlin
Lakeview Pointe/horizon West P
Lakeview Pointehorizon West 1
Lakeview Pointehorizon West P
Lakeview Pointehorizon West Ph
Lakeview Preserve
Lakeview Preserve Ph 2
Lakeview Preserve Phase 2
Latham Park
Latham Park North
Lift Stationcobblestonewinte
Merchants Sub
No Subdivision
No Watermark Ph 4a
None
Northlake At Ovation Phase 1
Northlakeovation Ph 1
Not Applicable
Oakglen Estates
Oakland Hills
Oakland Park
Oakland Park B
Oakland Park Un 2a
Oakland Parkb
Oakland Parkb1
Oaks/brandy Lake
Oaksbrandy Lake 01 Rep A B
Orange County
Orange Cove
Orchard Hills Ph 2
Orchard Hills Ph 3
Orchard Pk/stillwater Xing Ph
Orchard Pkstillwater Xing Ph
Osprey Ranch
Osprey Ranch Phase 1
Osprey Ranch Ph 1
Osprey Ranch Phase 1
Overlook 2hamlin Ph 1 6
Overlook 2hamlin Ph 3 4
Overstreet Crate
Palisades
Panther View
Pleasant Park
Ravenna Ph 5
Regal Pointe
Regal Pointe Ph 01 43129
Regency Oaks Ph 02 A-c
Regency Oaks Ph 02 Ac
Reserve At Carriage Pointe
Reserve/carriage Pointe Ph 1
Reservecarriage Pointe Ph 1
Reservecarriage Pointe Ph 2
Sanctuarytwin Waters
Savannah Ridge Sub
Serenade At Ovation
Showalter Park
Signature Lakes
Signature Lakes Ph 2
Signature Lakes Ph 3b-4
Signature Lakes Phase 2a
Silver Springs Bungalows
Silverleaf Oaks
Silverleaf Reserve
Silverleaf Reserve At Hamlin
Silverleaf Reserve At Hamlin P
Silverleaf Reserve Bungalows
Silverleaf Reserve/hamlin Ph 2
Silverleaf Reservehamlin Ph 2
Stanton Estates
Sterling Pointe 481
Stone Creek
Stone Creek 48 140
Stone Crk
Stoneybrook West
Stoneybrook West 44134
Stoneybrook West 4778
Stoneybrook West D
Stoneybrook West Un 06
Stoneybrook West Ut 04 48 48
Storey Grove Ph 1
Storey Grove Ph 1b1
Storey Grove Ph 2
Storey Grove Ph 3
Storey Grove Ph 4
Suburban Shores Rep Pt Blk 03
Summerlake Grvs
Summerlake Pd Ph 01a
Summerlake Pd Ph 1a
Summerlake Pd Ph 1b
Summerlake Pd Ph 1b Rep
Summerlake Pd Ph 1breplat
Summerlake Pd Ph 2a
Summerlake Pd Ph 2c
Summerlake Pd Ph 2c 2d 2e
Summerlake Pd Ph 3b
Summerlake Pd Ph 3c
Summerlake Pd Ph 4b
The Grove Resort
The Grove Resort And Spa Hotel
Tilden Place
Tilden Placewinter Garden
Tuscany
Tuscany Ph 02
Twinwaters
Twinwaters Homeowners Associat
Valencia Shores
Valencia Shores Rep
Vinings Add Winter Garden
Water Mark Phase 4
Waterleigh
Waterleigh Ph 1a
Waterleigh Ph 1b
Waterleigh Ph 1c
Waterleigh Ph 2a
Waterleigh Ph 2b
Waterleigh Ph 2c-1
Waterleigh Ph 2c1
Waterleigh Ph 3a
Waterleigh Ph 3b 3c
Waterleigh Ph 3b 3c 3d
Waterleigh Ph 3b 3c 3d
Waterleigh Ph 4a
Waterleigh Ph 4b 4c
Waterleigh Ph 4b & 4c
Waterleigh Phase 2a
Waterleigh Phase 3bcd
Waterleigh Phase 4a
Waterleigh Phases 4b And 4c
Waterlweigh
Watermark
Watermark Ph 1a
Watermark Ph 1b
Watermark Ph 2b
Watermark Ph 2c
Watermark Ph 3
Watermark Ph 4
Watermark Ph 4a
Waterside The Strand
Waterside On Johns Lake
Waterside On Johns Lake Phase
Waterside On Johns Lkph 1
Watersidejohns Lake Ph 2c
West Lake Hancock Estates
West Lake Hancock Estates Phas
Westchester Place
Westhaven At Ovation
Westhavenovation
Westlake Manor
Wincegroves Ph 1
Wincey Grvs Ph 2
Winding Bay Ph 1b
Winding Bay Ph 2
Winding Bay Ph 3
Windward Cay 48 125
Winter Garden Manor
Winter Garden Shores Rep
Winter Garden Trls 01-3
Winter Garden Trls 013
Winter Grove
Wintermere Harbor
Wintermere Pointe
Woodbridge On Green
Woodbridge On The Green
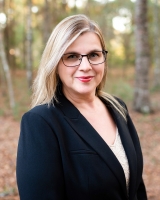
- Lumi Bianconi
- Tropic Shores Realty
- Mobile: 352.263.5572
- Mobile: 352.263.5572
- lumibianconirealtor@gmail.com













































































