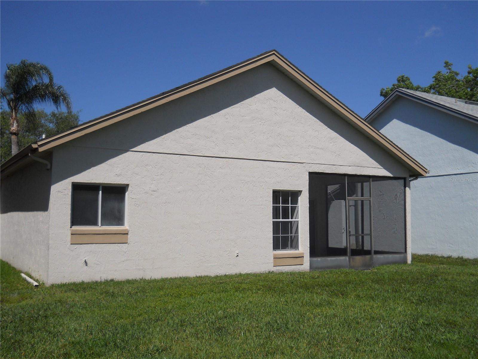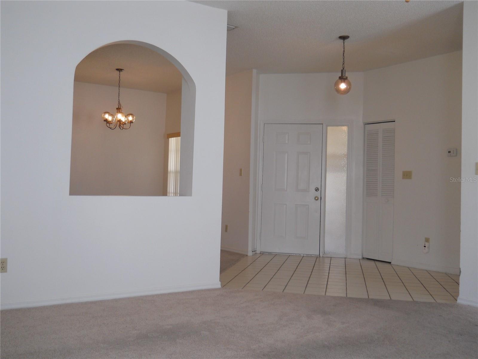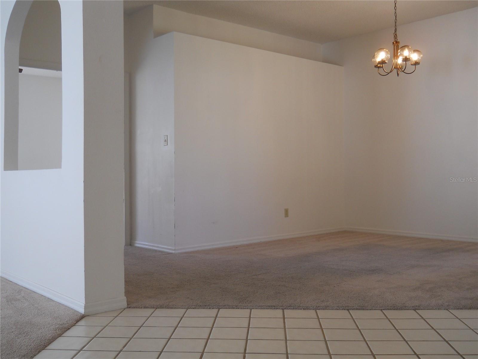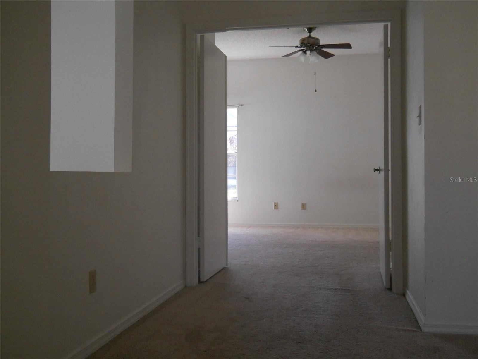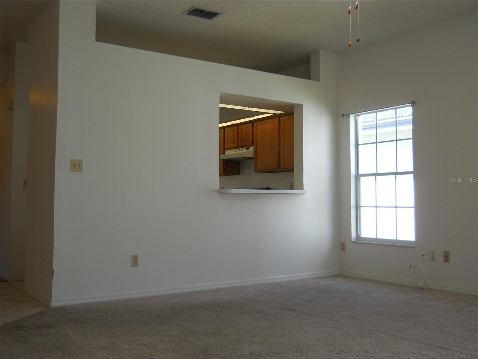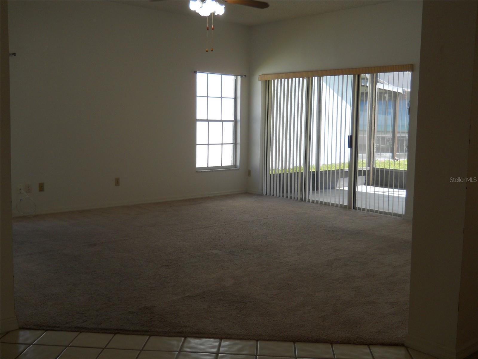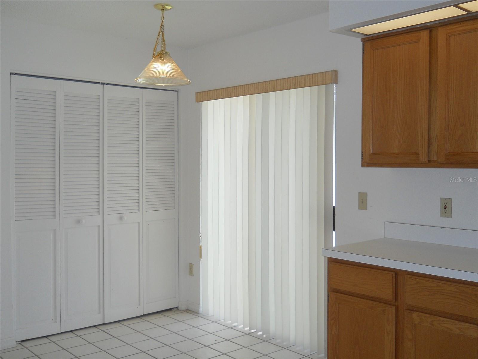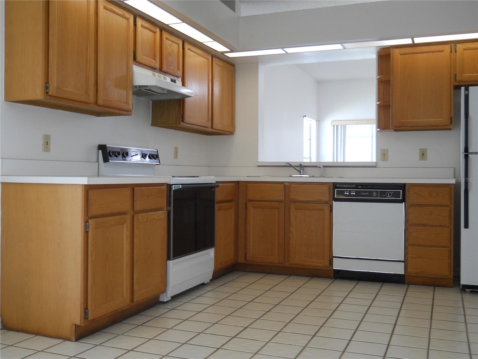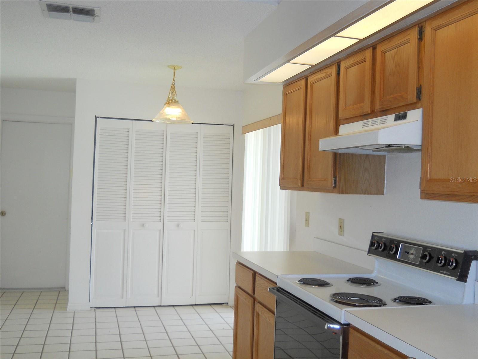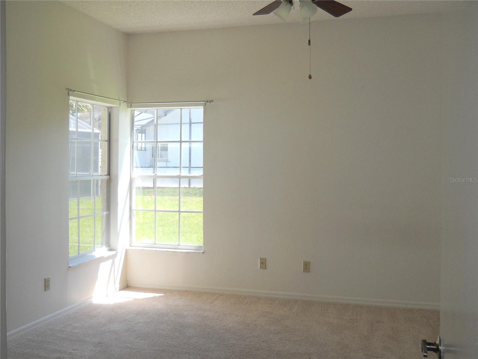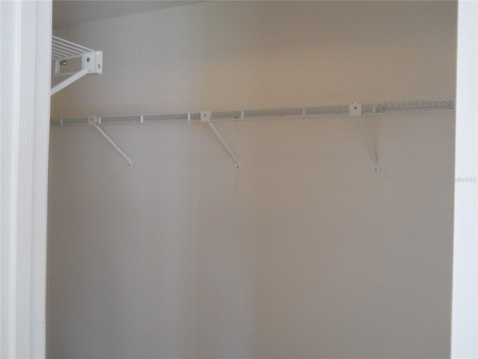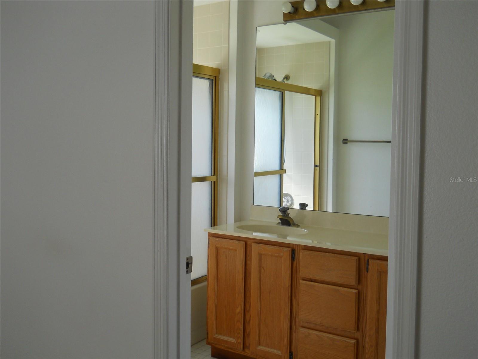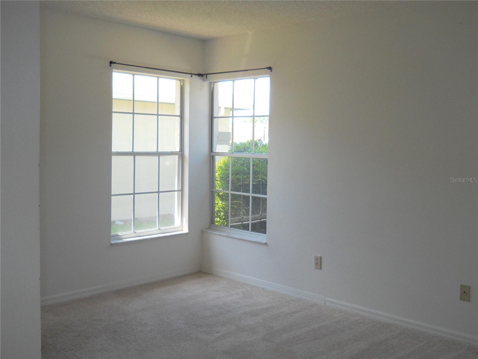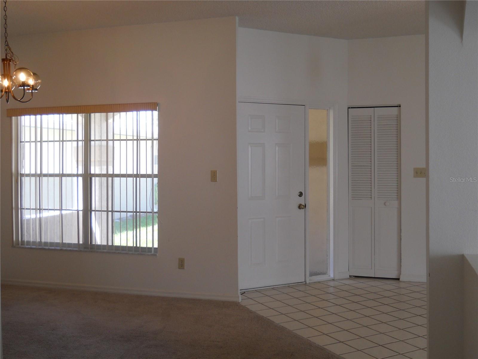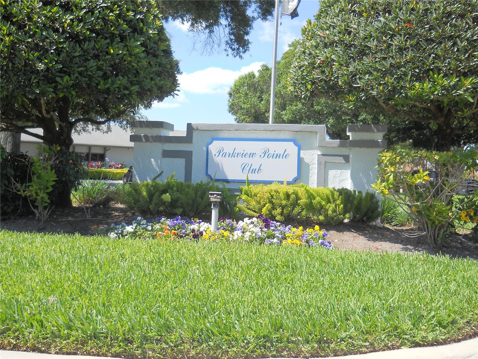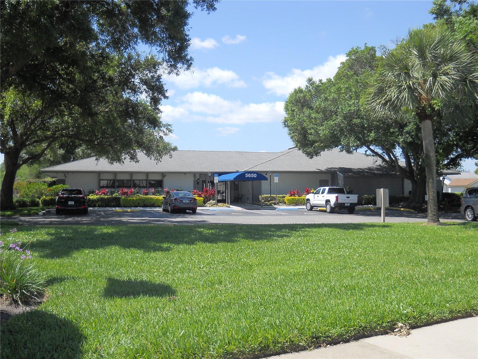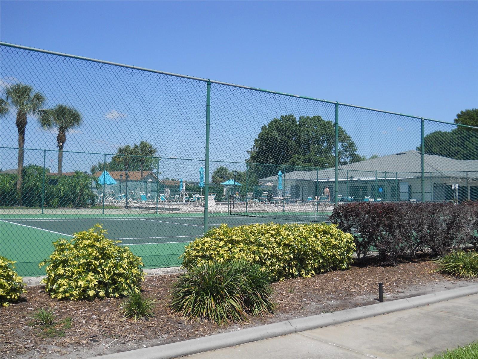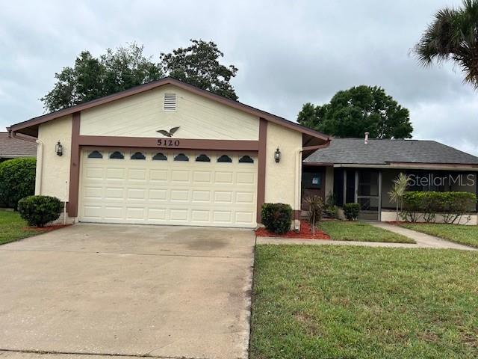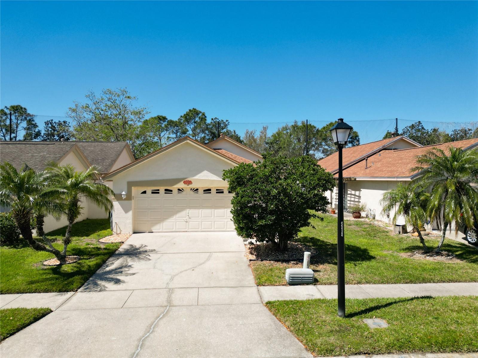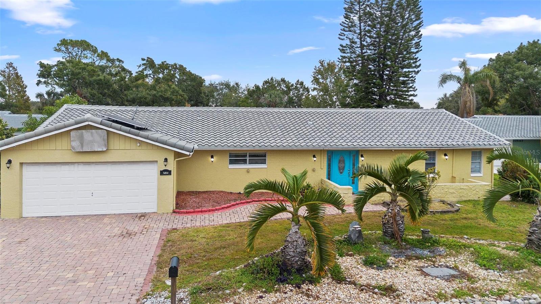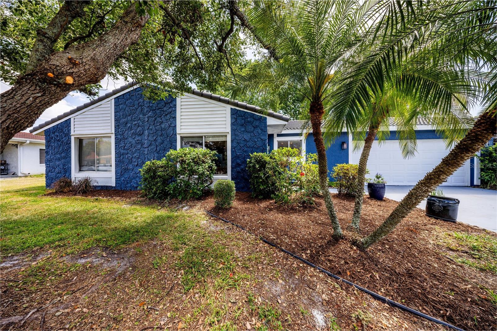Address Not Provided
Property Photos
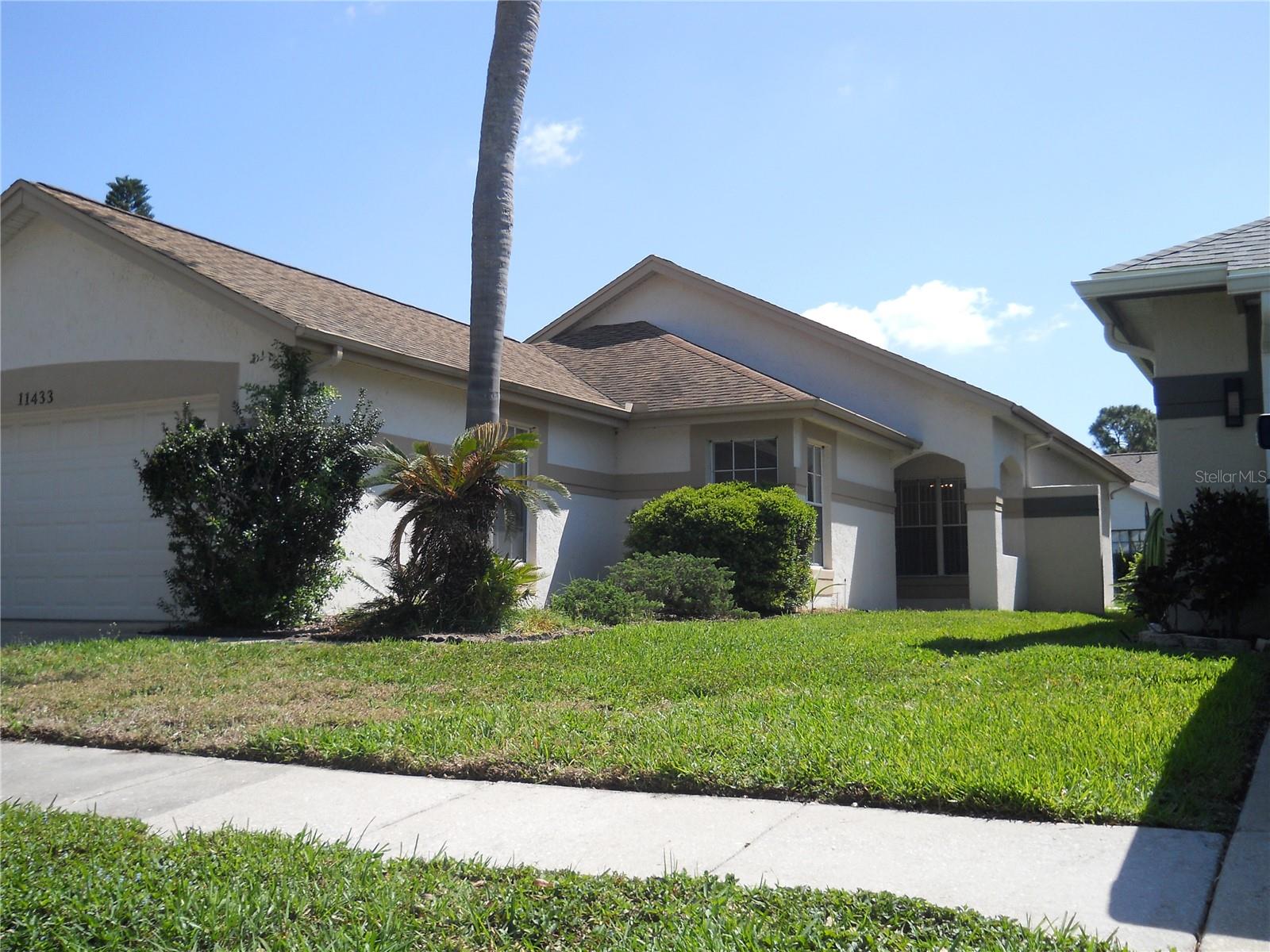
Would you like to sell your home before you purchase this one?
Priced at Only: $370,000
For more Information Call:
Address: Address Not Provided
Property Location and Similar Properties
- MLS#: O6305142 ( Residential )
- Street Address: Address Not Provided
- Viewed: 1
- Price: $370,000
- Price sqft: $176
- Waterfront: No
- Year Built: 1989
- Bldg sqft: 2105
- Bedrooms: 2
- Total Baths: 2
- Full Baths: 2
- Garage / Parking Spaces: 2
- Days On Market: 2
- Additional Information
- County: ORANGE
- City: ORLANDO
- Zipcode: 32821
- Subdivision: Parkview Pointe Sec 01
- Provided by: WEICHERT REALTORS HALLMARK PRO
- Contact: Gina Hodgson
- 407-299-3000

- DMCA Notice
-
DescriptionWonderful Open & Airy Design with Lot's of Natural Light!!! Affords Comfortable Space for Entertaining Family and Friends! Relax on Your Screened Lanai! 2 Bedroom Split Design, Primary Bedroom Offers a Generous Walk In Closet. Located in the Desirable Community of Parkview Pointe. Community Pool and Tennis Courts. Minutes from Outlet Malls, Shopping, Restaurants, Sea World, Universal Studios, Lockheed Martin, Don't Miss Out! Call Today!
Payment Calculator
- Principal & Interest -
- Property Tax $
- Home Insurance $
- HOA Fees $
- Monthly -
For a Fast & FREE Mortgage Pre-Approval Apply Now
Apply Now
 Apply Now
Apply NowFeatures
Building and Construction
- Covered Spaces: 0.00
- Exterior Features: Sidewalk, Sliding Doors
- Flooring: Carpet, Tile
- Living Area: 1450.00
- Roof: Shingle
Land Information
- Lot Features: Cul-De-Sac, Landscaped, Sidewalk, Street Dead-End, Paved
Garage and Parking
- Garage Spaces: 2.00
- Open Parking Spaces: 0.00
- Parking Features: Garage Door Opener
Eco-Communities
- Water Source: Public
Utilities
- Carport Spaces: 0.00
- Cooling: Central Air
- Heating: Central, Natural Gas
- Pets Allowed: Yes
- Sewer: Public Sewer
- Utilities: Cable Available, Electricity Connected, Natural Gas Connected, Sewer Connected, Water Connected
Amenities
- Association Amenities: Clubhouse, Pool, Tennis Court(s)
Finance and Tax Information
- Home Owners Association Fee Includes: Pool, Maintenance Grounds
- Home Owners Association Fee: 105.00
- Insurance Expense: 0.00
- Net Operating Income: 0.00
- Other Expense: 0.00
- Tax Year: 2024
Other Features
- Appliances: Dishwasher, Disposal, Dryer, Gas Water Heater, Range, Refrigerator, Washer
- Association Name: Greystone Management
- Association Phone: 407-645-4945
- Country: US
- Furnished: Unfurnished
- Interior Features: Ceiling Fans(s), Eat-in Kitchen, Open Floorplan, Primary Bedroom Main Floor, Split Bedroom, Walk-In Closet(s)
- Legal Description: PARKVIEW POINTE SECTION 1 22/79 LOT 16
- Levels: One
- Area Major: 32821 - Orlando/International Drive
- Occupant Type: Vacant
- Parcel Number: 18-24-29-6713-00-160
- Possession: Close Of Escrow
- Style: Contemporary
- Zoning Code: P-D
Similar Properties
Nearby Subdivisions
Blue Heron Bch Residence Twr 0
Blue Heron Beach Residence Bld
Blue Heron Beach Residence Tow
Blue Heron Beach Resort
Deer Creek Village Sec 01
Deer Creek Village Sec 05
Floridays Orlando Residence
Floridays Orlando Residence Ph
Floridays Orlando Resort Condo
Floridays Resort
Floridays Resortleevista Cente
Green Briar Village
Lake Buena Vista Residence Vil
Lake Buena Vista Resort Villag
Lake Ridge Village
Lake Willis Camps
Lime Tree Village
Montpelier Village Ph 01
Montpelier Village Ph 02
Orangewood Shadowwood
Paradiso Grande
Paradiso Grande Ph 2
Paradiso Grande Phase 2
Parc Corniche Condo Ph 01
Parc Corniche Condo Ph 02
Parkview North
Parkview Pointe Sec 01
Parkview Pointe Sec 02
Somerset Village
Waterview Twnhms Sec 02
Waterview Twnhms Sec 03
Willis Camps Add 01
Windmill Pointe
Worldquest Residence
Worldquest Residence Ph 013

- Lumi Bianconi
- Tropic Shores Realty
- Mobile: 352.263.5572
- Mobile: 352.263.5572
- lumibianconirealtor@gmail.com



