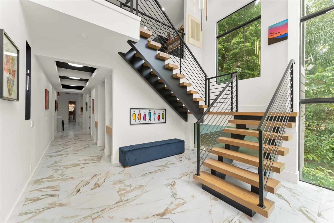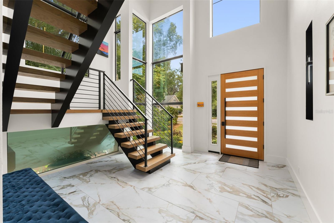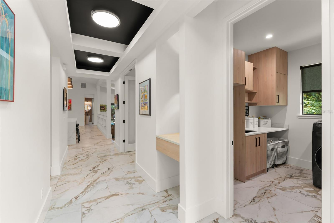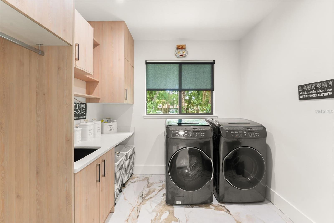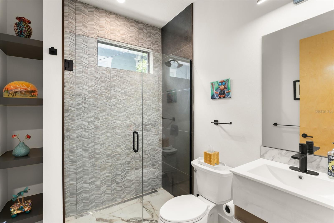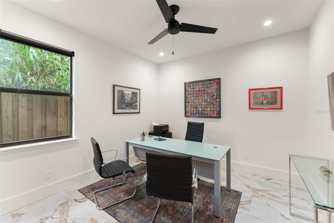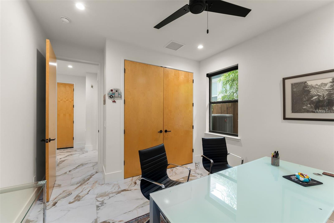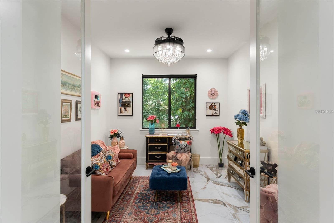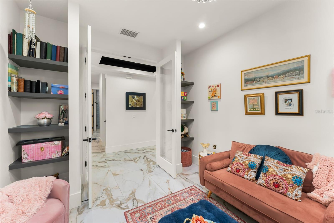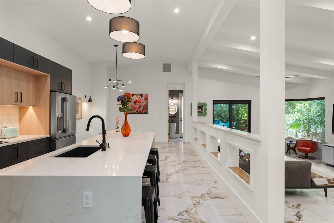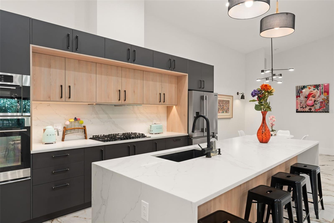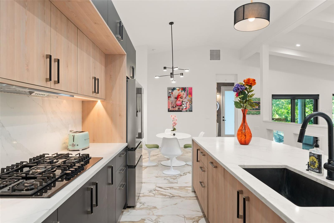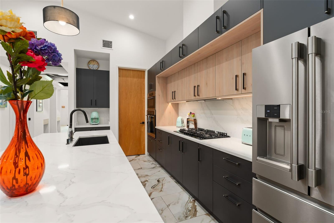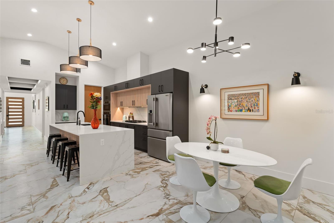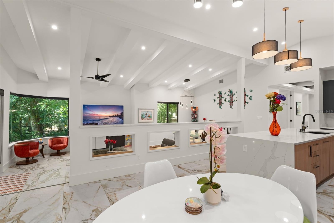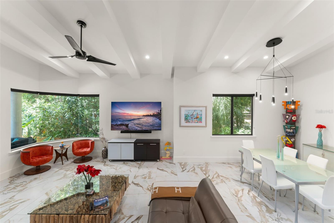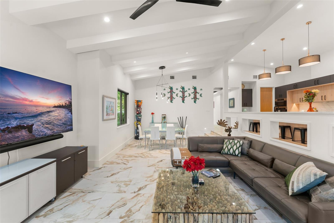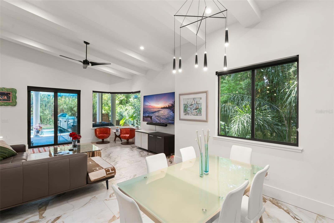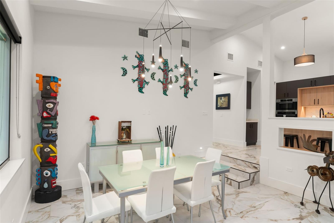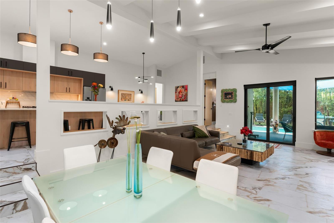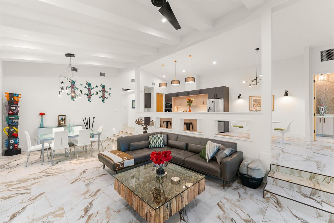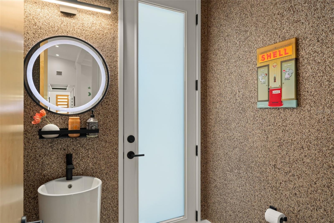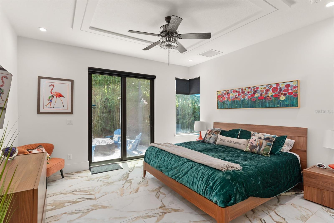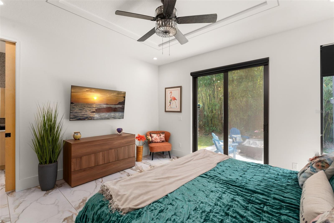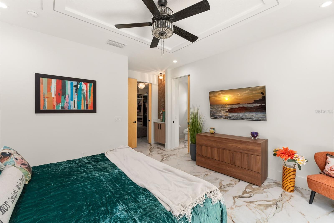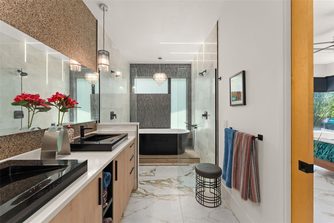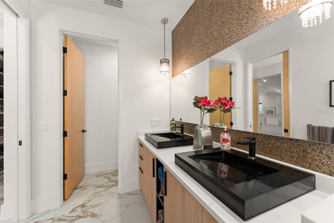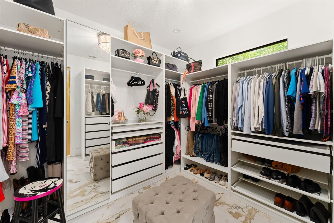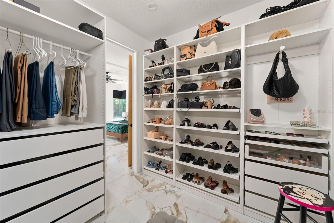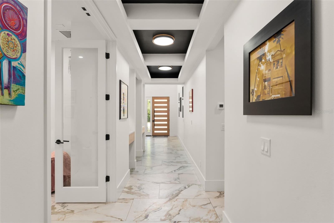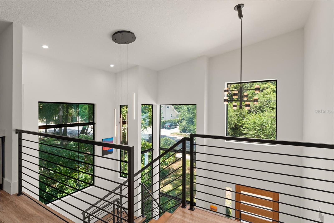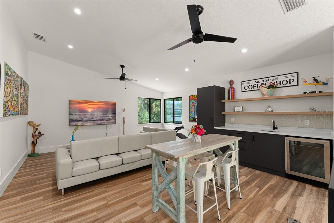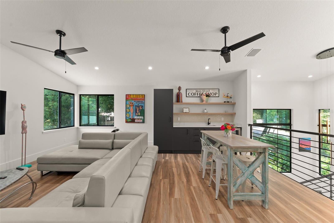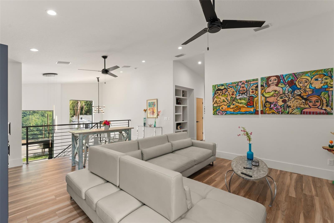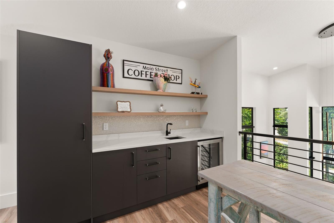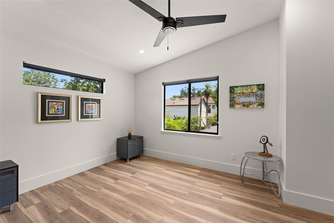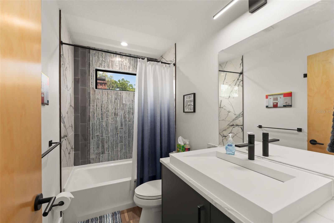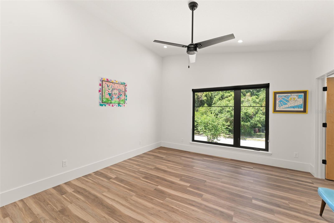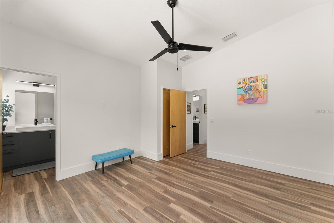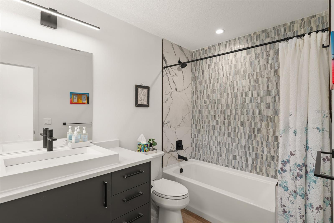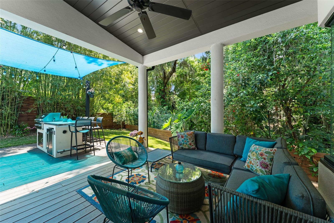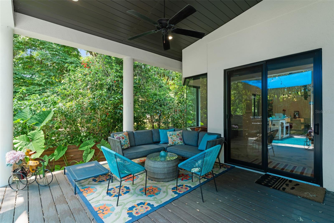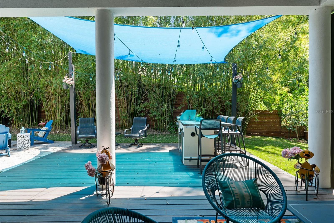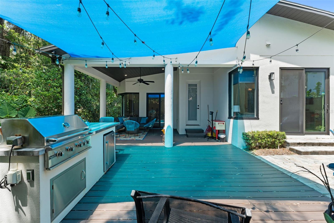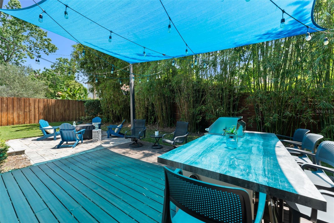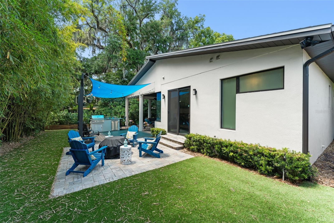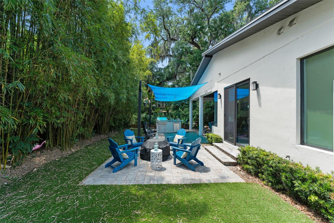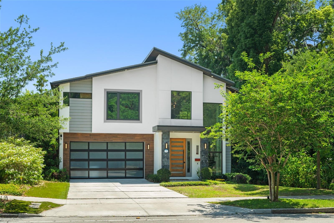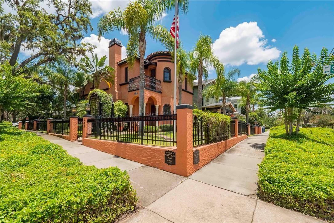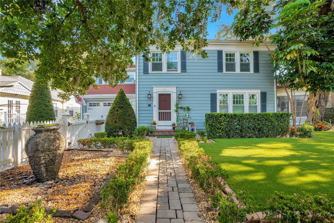1624 Livingston Street, ORLANDO, FL 32803
Property Photos
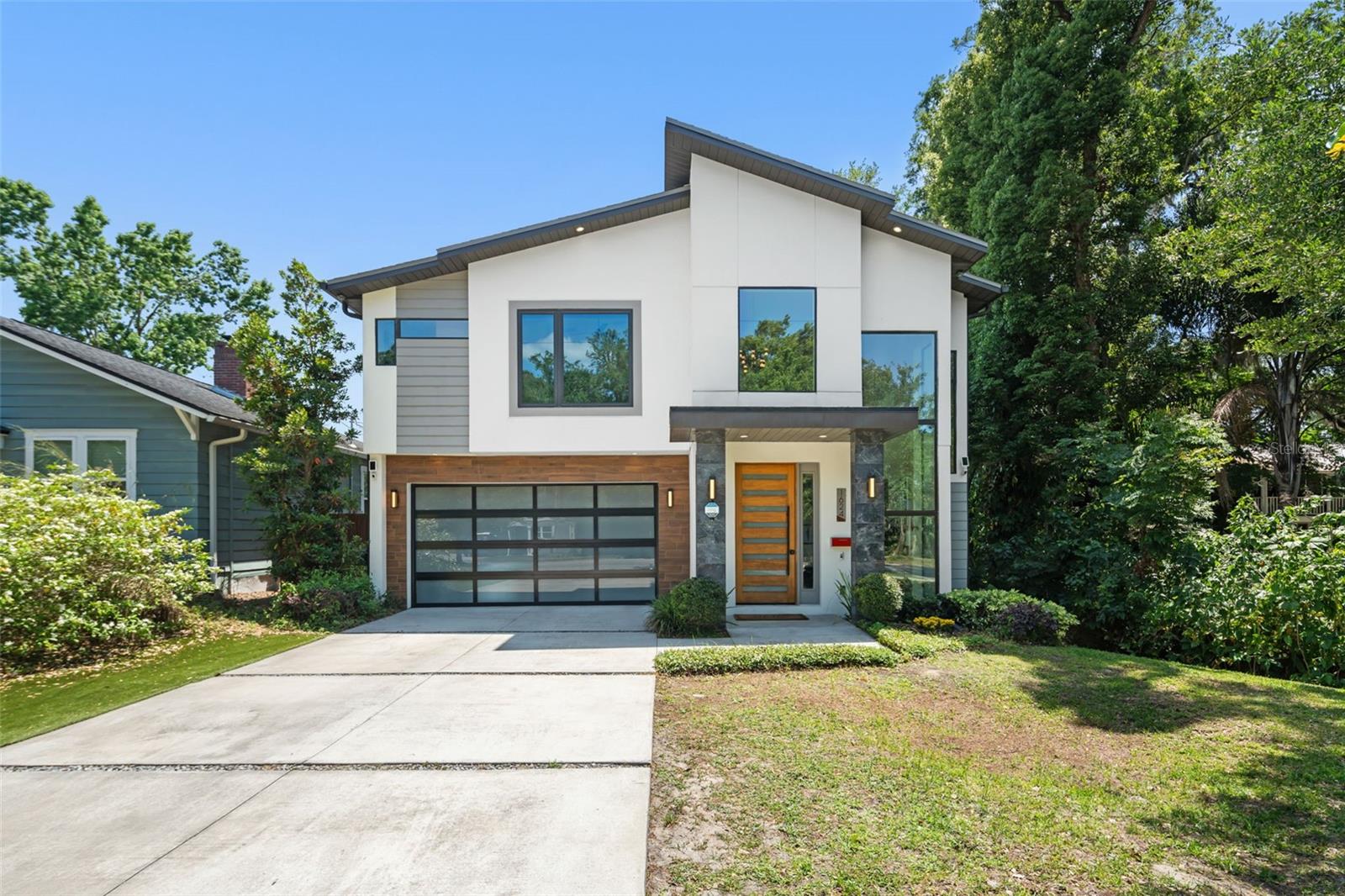
Would you like to sell your home before you purchase this one?
Priced at Only: $1,275,000
For more Information Call:
Address: 1624 Livingston Street, ORLANDO, FL 32803
Property Location and Similar Properties
- MLS#: O6304243 ( Residential )
- Street Address: 1624 Livingston Street
- Viewed: 3
- Price: $1,275,000
- Price sqft: $288
- Waterfront: No
- Year Built: 2021
- Bldg sqft: 4429
- Bedrooms: 4
- Total Baths: 5
- Full Baths: 4
- 1/2 Baths: 1
- Garage / Parking Spaces: 2
- Days On Market: 4
- Additional Information
- Geolocation: 28.5474 / -81.3592
- County: ORANGE
- City: ORLANDO
- Zipcode: 32803
- Subdivision: Zennbrookshire
- Elementary School: Lake Como Elem
- Middle School: Lake Como School K 8
- High School: Edgewater High
- Provided by: KELLER WILLIAMS REALTY AT THE PARKS
- Contact: Thomas Nickley, Jr
- 407-629-4420

- DMCA Notice
-
DescriptionWelcome to this stunning 2021 built contemporary residence located in one of Orlandos most desirable neighborhoods Fern Creek. Known for its lush canopy streets, peaceful atmosphere, and central convenience, Fern Creek offers a rare blend of tranquility and accessibility, just minutes from Downtown Orlando, Lake Eola, and Thornton Park. This 4 bedroom, 4.5 bath home exudes sophistication and thoughtful design. The driveway leads to a striking 2 car garage with a sleek modern door, framed by dramatic black marble columns that set the tone for the upscale finishes throughout. Clean architectural lines and expansive picture windows hint at the elegance within, offering glimpses of the statement chandelier and a sleek, modern staircase. Step inside to a bright, elongated foyer with wood toned stairs and black metal railings. To the right, a spacious laundry room features built in cabinetry, a utility sink, and bottom loading washer/dryer. Nearby, a dedicated office with French doors and built in shelving provides an inspiring workspace with a view of lush greenery. Across the hall, a flexible secondary bedroomcurrently an additional officesits next to a full bathroom, perfect for guests or multigenerational living. The elevated chefs kitchen overlooks a sunken living and dining area, creating a natural sense of flow and openness. Highlights include a quartz island, a blend of dark grey and warm wood toned cabinetry, and premium stainless steel appliances. The adjacent grill islandjust outsideoffers seating for five, making indoor outdoor entertaining seamless. From the sunken living room, enjoy serene views of the bamboo lined backyard and mature vegetation, providing complete privacy and a resort like feel. A sliding glass door opens to a covered and lit patio, with a built in gas grill and a custom high end gas fire pita showstopping centerpiece ideal for outdoor gatherings. A paved area nearby is perfect for additional seating or a cozy evening around the flames. The primary suite is a private retreat with corner windows and direct patio access through its own sliding door. The luxurious en suite bath includes a glass enclosed tub and shower, dual quartz vanities with sleek black fixtures, and a private toilet room. Just outside, a custom walk in closet features extensive built ins, shoe racks, and a full height mirror. Upstairs, a spacious loft with a wet bar and shelving offers flexibility for a media room, lounge, or gym. Two generously sized bedrooms round out the second floorone with an en suite bath, the other with a full bath just steps away. Every counter in the home is finished in elegant quartz, complementing the homes crisp, modern aesthetic. Surrounded by mature trees and situated on a private lot, this residence blends modern design with peaceful luxuryideal for those who value clean lines, privacy, and refined living.**This property qualifies for a closing cost credit up to $12,000 through the Sellers preferred lender (restrictions apply).**
Payment Calculator
- Principal & Interest -
- Property Tax $
- Home Insurance $
- HOA Fees $
- Monthly -
For a Fast & FREE Mortgage Pre-Approval Apply Now
Apply Now
 Apply Now
Apply NowFeatures
Building and Construction
- Covered Spaces: 0.00
- Exterior Features: Outdoor Grill
- Fencing: Wood
- Flooring: Ceramic Tile, Luxury Vinyl
- Living Area: 3472.00
- Roof: Shingle
Land Information
- Lot Features: City Limits, Landscaped, Paved
School Information
- High School: Edgewater High
- Middle School: Lake Como School K-8
- School Elementary: Lake Como Elem
Garage and Parking
- Garage Spaces: 2.00
- Open Parking Spaces: 0.00
Eco-Communities
- Water Source: Public
Utilities
- Carport Spaces: 0.00
- Cooling: Central Air
- Heating: Central
- Sewer: Public Sewer
- Utilities: Public, Sewer Connected, Water Connected
Finance and Tax Information
- Home Owners Association Fee: 0.00
- Insurance Expense: 0.00
- Net Operating Income: 0.00
- Other Expense: 0.00
- Tax Year: 2024
Other Features
- Appliances: Built-In Oven, Dishwasher, Dryer, Freezer, Microwave, Range Hood, Refrigerator, Washer
- Country: US
- Interior Features: High Ceilings, Kitchen/Family Room Combo, Living Room/Dining Room Combo, Primary Bedroom Main Floor, Solid Wood Cabinets, Thermostat, Walk-In Closet(s), Window Treatments
- Legal Description: ZENN AT BROOKSHIRE 97/120 LOT 2
- Levels: Two
- Area Major: 32803 - Orlando/Colonial Town
- Occupant Type: Vacant
- Parcel Number: 30-22-30-9910-00-020
- Style: Contemporary
- Zoning Code: R-2A/T
Similar Properties
Nearby Subdivisions
A A Moreys Sub
Alleman Sub
Altaloma Heights
Amelia Grove
Audubon Park Bobolink
Audubon Park Tanager Sec
Baldwin Cove
Batey Charles C Resub
Beeman Park
Beverly Shores
Brookhaven
Brookshire
Chase Rep
Colonial Acres
Colonial Gardens Rep
Colonial Grove Estates
Colonial Manor
Colonial Park
Colonialtown North
Cottage Way
Crystal Lake Terr
Crystal Lake Terrace
E E Hardys Sub
Eola Heights
Eola Park Heights
F E Taylors Sub
Ferguson John Maxwell Sub
Fern Court Sub
Ghio Terrace Sec 01
Golden Hgts
Grove Lane Sub
Hampton Park 44/18
Hampton Park 4418
Hardings Revision
Heather Hills Sub
Highpoint
Jamajo
Kanter Sub
Lake Arnold Reserve
Lake Barton Shores
Lake Oaks
Lake Sue Park
Lakeshore Sub
Leland Heights
Mayflower
Merritt Park
N L Mills Add
Nathans Rev Sub
North Park
Orlando Highlands
Orwin Manor
Orwin Manor Stratford Sec
Overstreet Oak Hill Sub
Park Lake
Park Lake Sub
Phillips Rep 01 Lakewood
Pinecrest Add
Plaza Terrace
Ponce De Leon
Primrose Park
Renae Terrace
Renlee Terrace
Robinson Norman Amd
Rolando Estates
Rosarden Rep
Seminole Park
Tinker Heights
Vdara Ph 2
Ways Add
Zenn/brookshire
Zennbrookshire
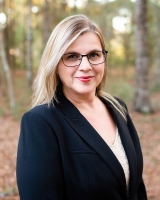
- Lumi Bianconi
- Tropic Shores Realty
- Mobile: 352.263.5572
- Mobile: 352.263.5572
- lumibianconirealtor@gmail.com



