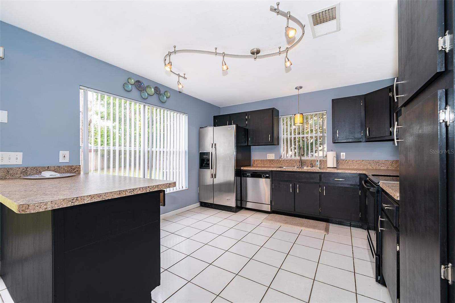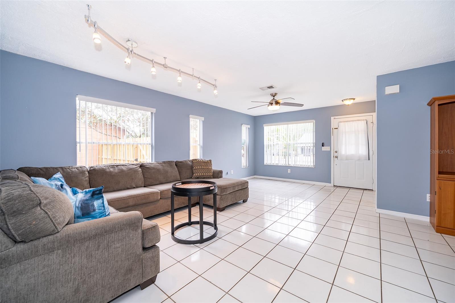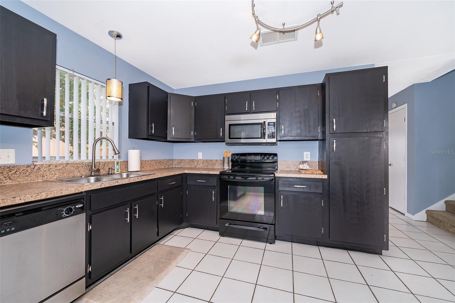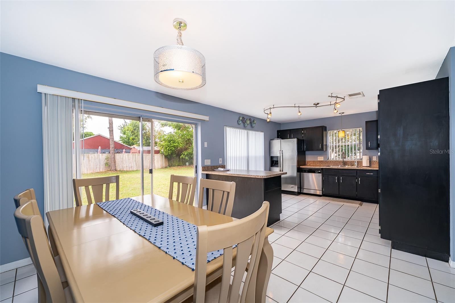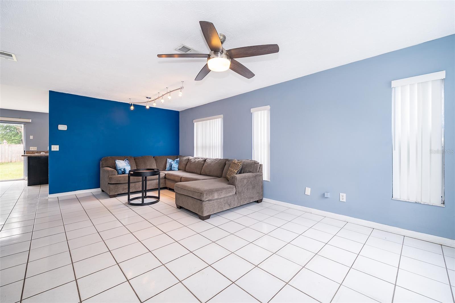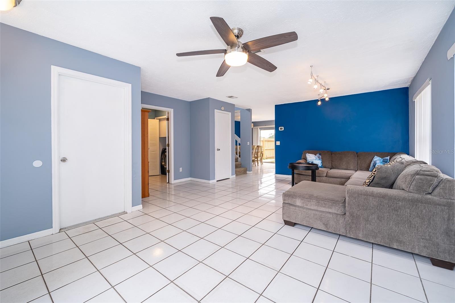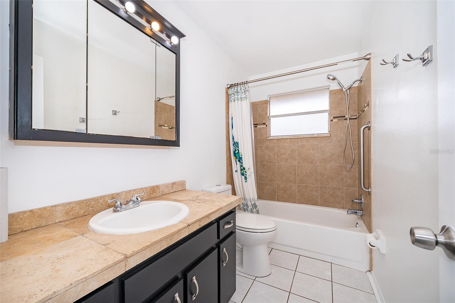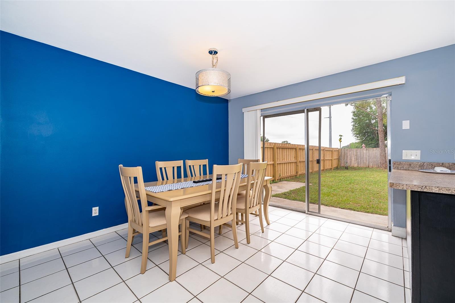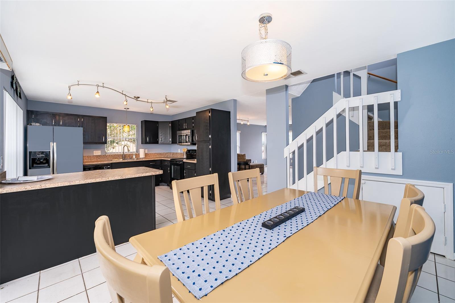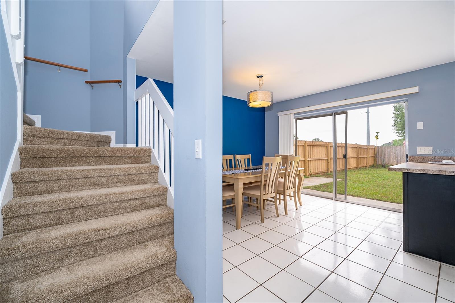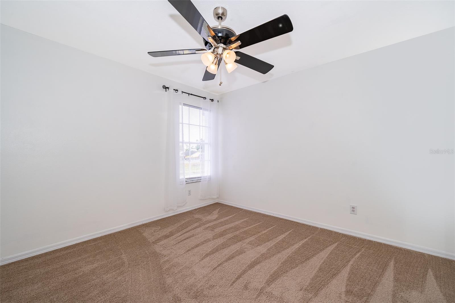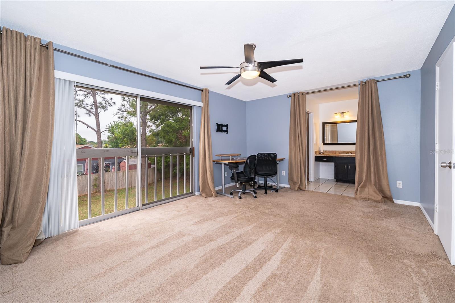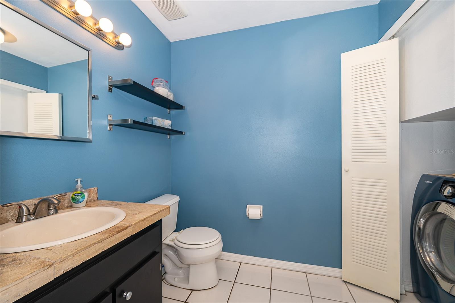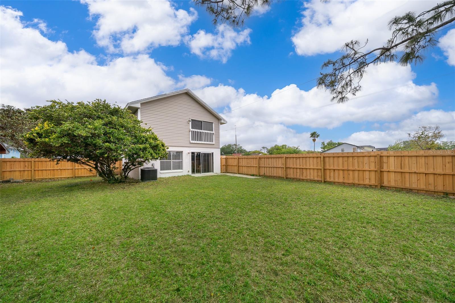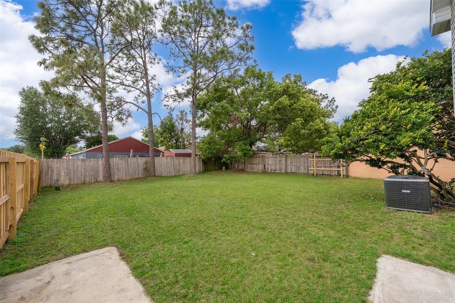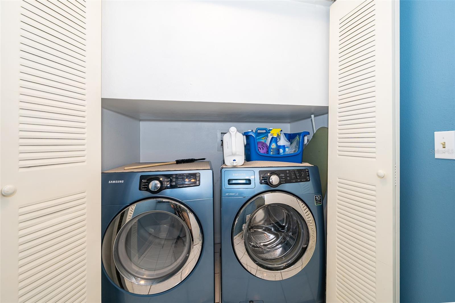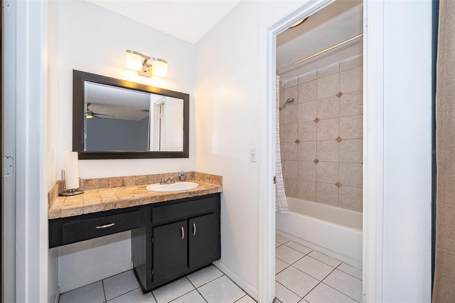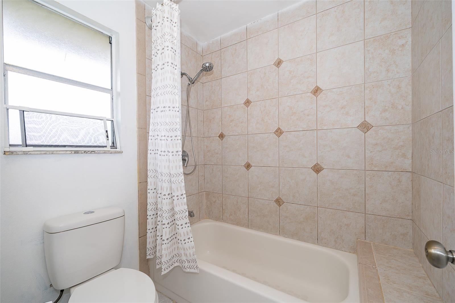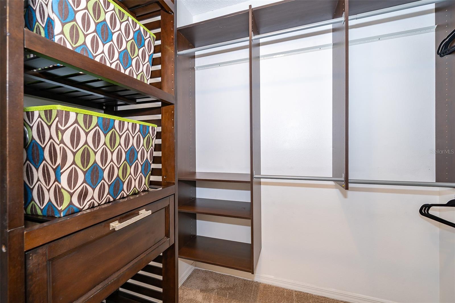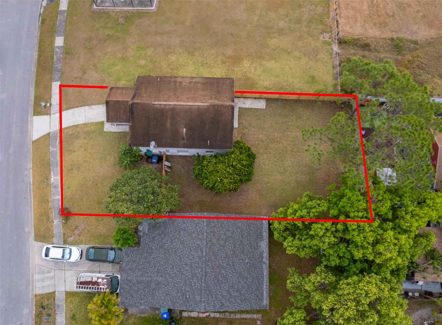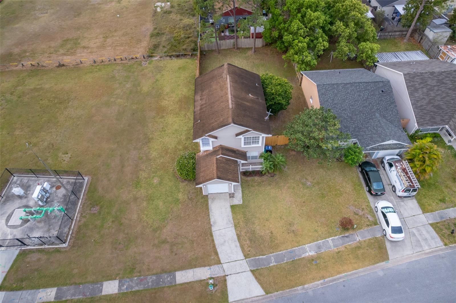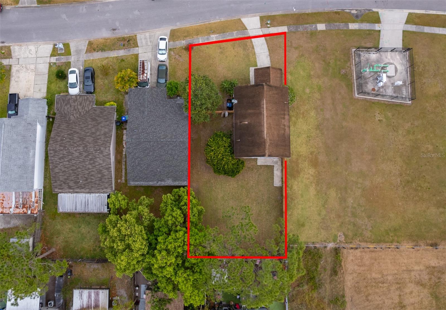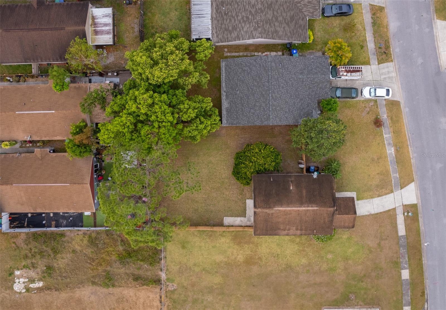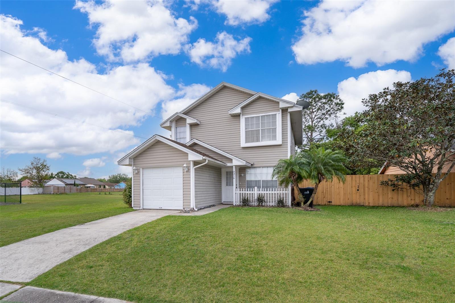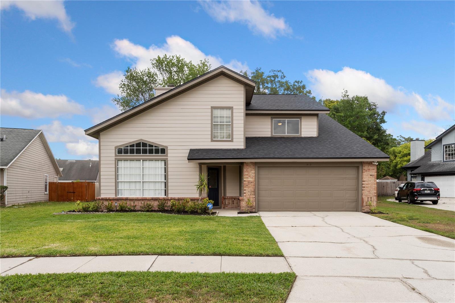9316 Dubois Boulevard, ORLANDO, FL 32825
Property Photos
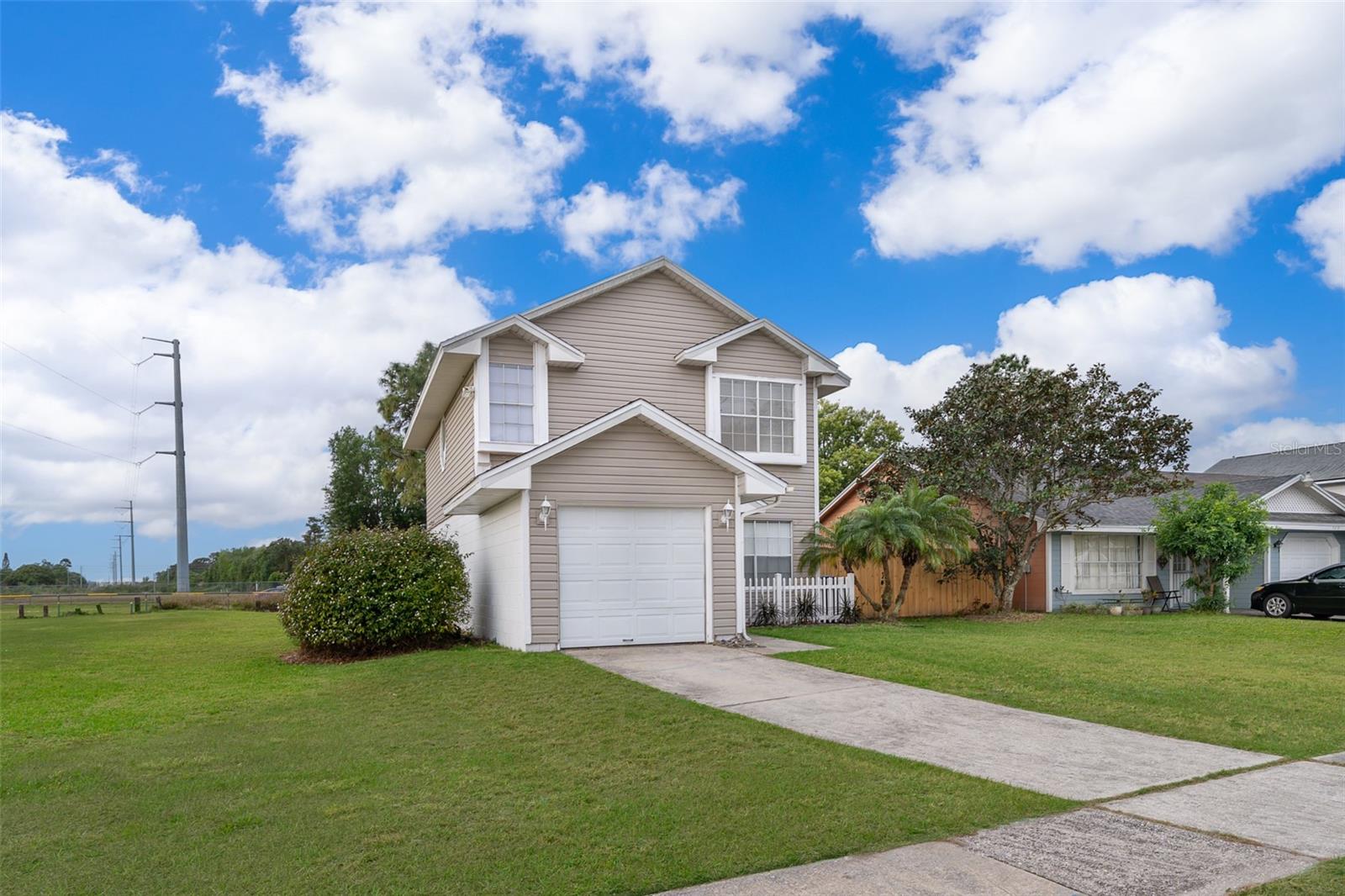
Would you like to sell your home before you purchase this one?
Priced at Only: $355,000
For more Information Call:
Address: 9316 Dubois Boulevard, ORLANDO, FL 32825
Property Location and Similar Properties
- MLS#: O6303630 ( Residential )
- Street Address: 9316 Dubois Boulevard
- Viewed: 1
- Price: $355,000
- Price sqft: $203
- Waterfront: No
- Year Built: 1989
- Bldg sqft: 1746
- Bedrooms: 3
- Total Baths: 3
- Full Baths: 2
- 1/2 Baths: 1
- Garage / Parking Spaces: 1
- Days On Market: 4
- Additional Information
- Geolocation: 28.5576 / -81.2591
- County: ORANGE
- City: ORLANDO
- Zipcode: 32825
- Subdivision: Sunitton Ridge Ph 2
- Provided by: EXP REALTY LLC
- Contact: Ancizar Alzate
- 888-883-8509

- DMCA Notice
-
DescriptionFeel the warmth of home as you step in. Nestled in a peaceful, open community, this charming two story residence welcomes you. Inside, you'll experience a fresh, open layout where natural light comes across gleaming white tile floors. The crisp blue and neutral tones create a serene, calming atmosphere that invites you to slow down and savor the space. Notice how the living room flows effortlessly, making it easy to imagine laughter echoing off the walls during family gatherings or cozy movie nights. The kitchen and dining area invite connectionwith sliding glass doors that open to a lush, fully fenced backyard, perfect for BBQs, weekend soccer games, or simply laying on the grass and listening to the rustle of the tall pines overhead. Picture yourself sliding open the doors and feeling the fresh morning air as you sip your coffee, the soft sunlight brushing your face. Head upstairs, where plush carpeted stairs cushion your steps, leading to spacious bedrooms designed for rest and retreat. Whether it's the soft touch of the carpet underfoot, the comforting hum of the new A/C, or the gentle rhythm of rain against the windows, every element of this home is designed for the senses And for those who love practicality, enjoy the ease of an in home laundry nookmaking daily life that much more convenient and quiet. This is more than a houseit's a space to truly live, feel, and grow. Come and experience it for yourself... your future memories are waiting.
Payment Calculator
- Principal & Interest -
- Property Tax $
- Home Insurance $
- HOA Fees $
- Monthly -
For a Fast & FREE Mortgage Pre-Approval Apply Now
Apply Now
 Apply Now
Apply NowFeatures
Building and Construction
- Covered Spaces: 0.00
- Exterior Features: French Doors, Lighting, Private Mailbox
- Flooring: Carpet, Ceramic Tile
- Living Area: 1510.00
- Roof: Shingle
Property Information
- Property Condition: Completed
Land Information
- Lot Features: Landscaped, Near Public Transit, Oversized Lot, Paved
Garage and Parking
- Garage Spaces: 1.00
- Open Parking Spaces: 0.00
Eco-Communities
- Water Source: Public
Utilities
- Carport Spaces: 0.00
- Cooling: Central Air
- Heating: Central, Electric
- Pets Allowed: No
- Sewer: Public Sewer
- Utilities: Cable Available, Electricity Connected
Finance and Tax Information
- Home Owners Association Fee: 220.00
- Insurance Expense: 0.00
- Net Operating Income: 0.00
- Other Expense: 0.00
- Tax Year: 2024
Other Features
- Appliances: Dishwasher, Electric Water Heater, Range, Refrigerator
- Association Name: Vista Community Association Management
- Association Phone: 407-682-3443
- Country: US
- Interior Features: Eat-in Kitchen, Living Room/Dining Room Combo, Other
- Legal Description: SUTTON RIDGE PHASE 2 UNIT 2 21/22 LOT 82
- Levels: Two
- Area Major: 32825 - Orlando/Rio Pinar / Union Park
- Occupant Type: Owner
- Parcel Number: 19-22-31-8483-00-820
- Possession: Close Of Escrow
- Style: Traditional
- Zoning Code: P-D
Similar Properties
Nearby Subdivisions
Anderson Village
Andover Lakes Ph 01a
Andover Lakes Ph 03a
Andover Lakes Ph 03b
Andover Pointe
Bay Run Sec 01
Chelsea Parc East Ph 01a
Cheltenham
Chickasaw Ridge
Colonial Lakes
Colonial Lakes 1st Add
Creek Water Sub
Cypress Bend
Cypress Lakes
Cypress Lakes Ph 2
Cypress Pointecypress Spgs Su
Cypress Spgs
Cypress Spgs Village S 43124
Deerwood
East Dale Acres Rep
East Dale Acres Rep 02
Easton Sub
Fieldstream North Ph 02
Fox
Franklin Heights
Huntridge
Lake Kehoe Preserve 4587
Moss Pointe
Park Manor Estates
Peppertree Fourth Add
Pine Meadows Ph 01
Richwood Estates
Rio Pines
Rivers Edge Pt Rep
Stonewood Estates
Sturbridge
Sunitton Ridge Ph 2
Sutton Ridge Ph 01
Sutton Ridge Ph 02
Sutton Ridge Ph 03
Sylvan Pond
Valencia Woods Second Add
Villages At Summer Lakes Cypre
Woodland Lakes
Woodland Lakes Preserve
Woodland Lakes Preserve Un Ph
Woodland Lakes Preservea
Woodland Lakes Preserveb

- Lumi Bianconi
- Tropic Shores Realty
- Mobile: 352.263.5572
- Mobile: 352.263.5572
- lumibianconirealtor@gmail.com



