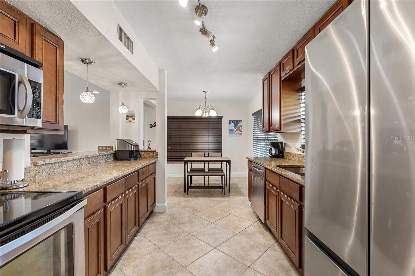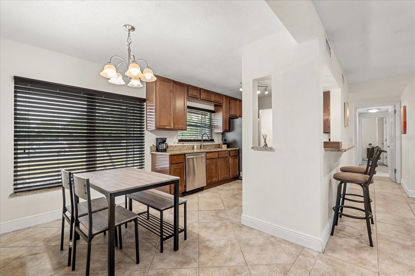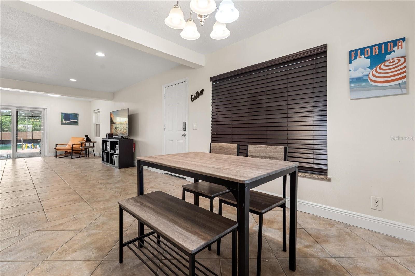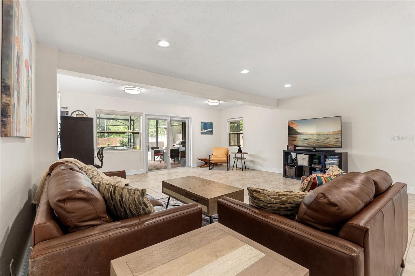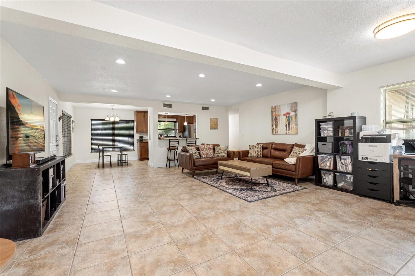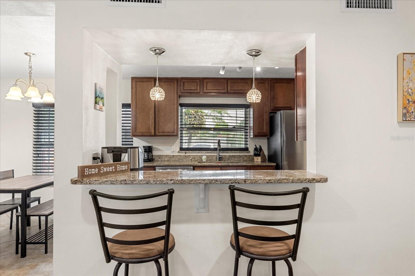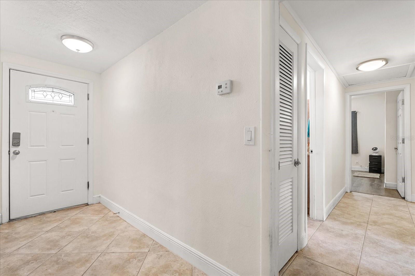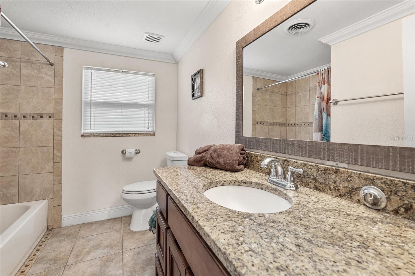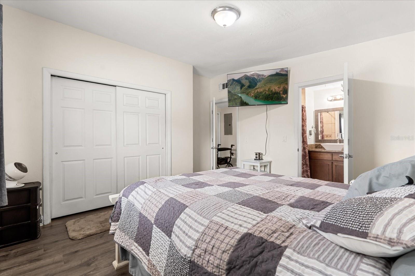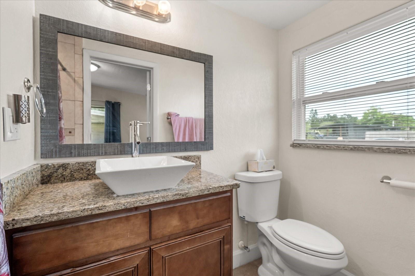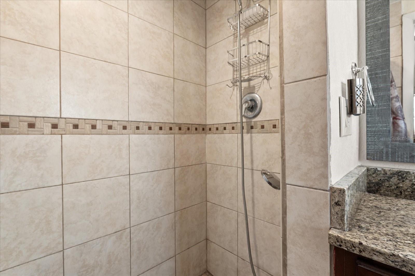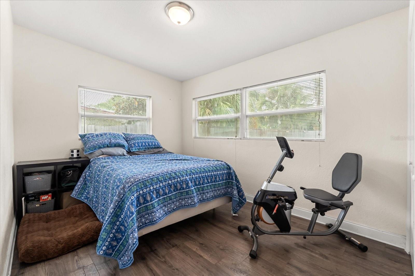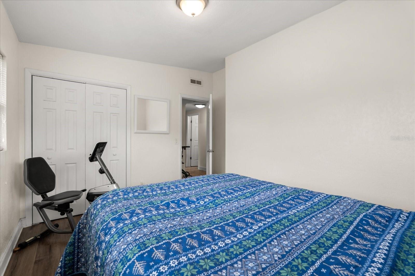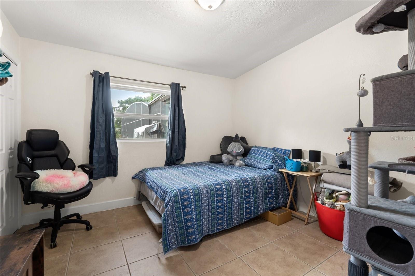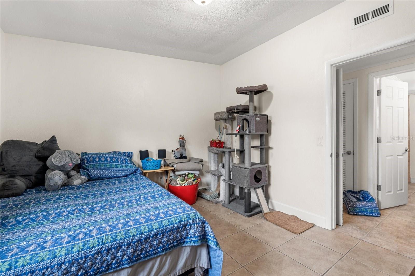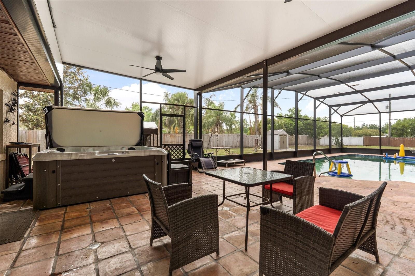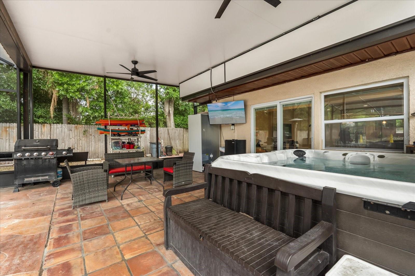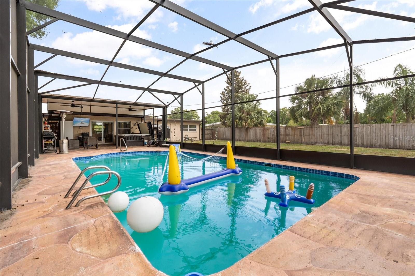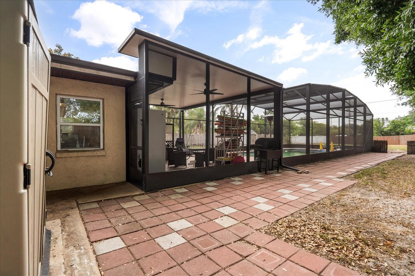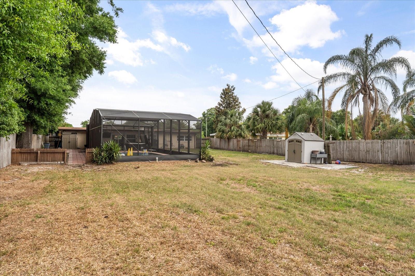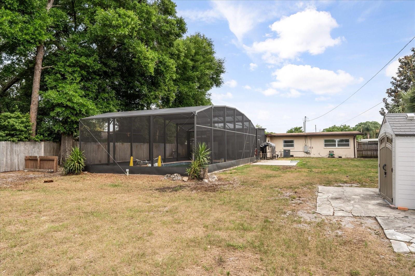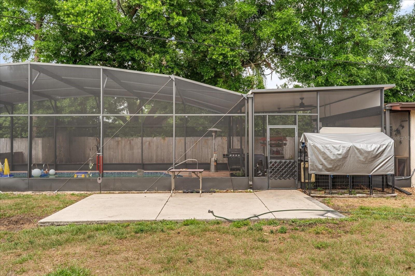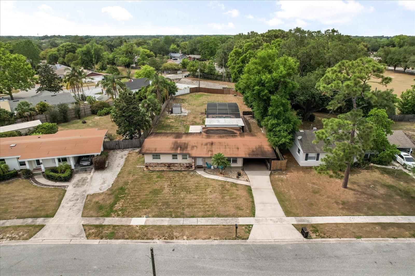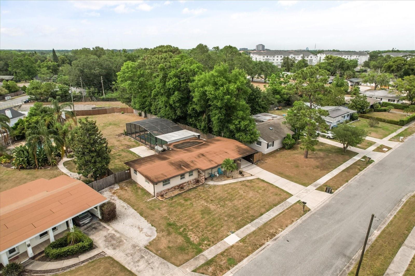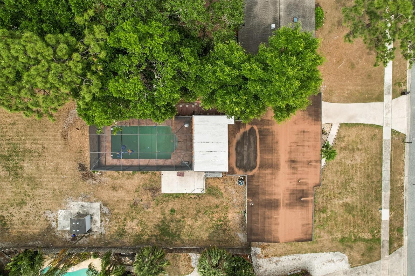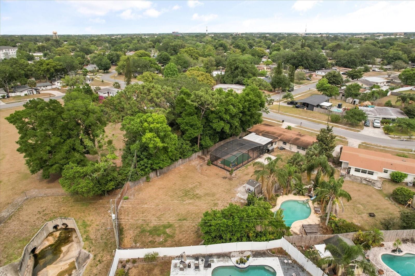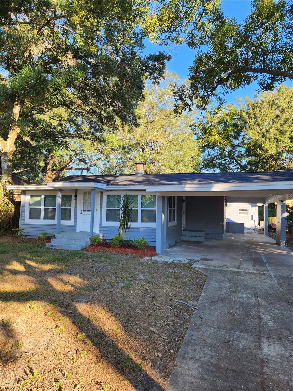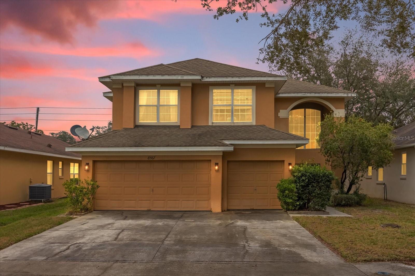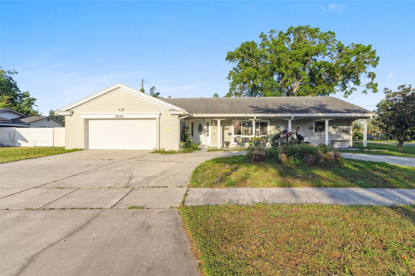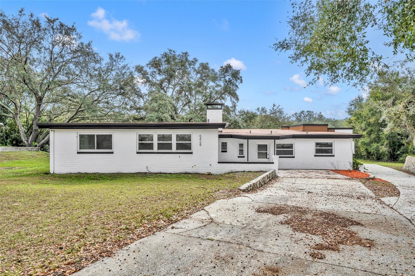5606 Eggleston Avenue, ORLANDO, FL 32810
Property Photos
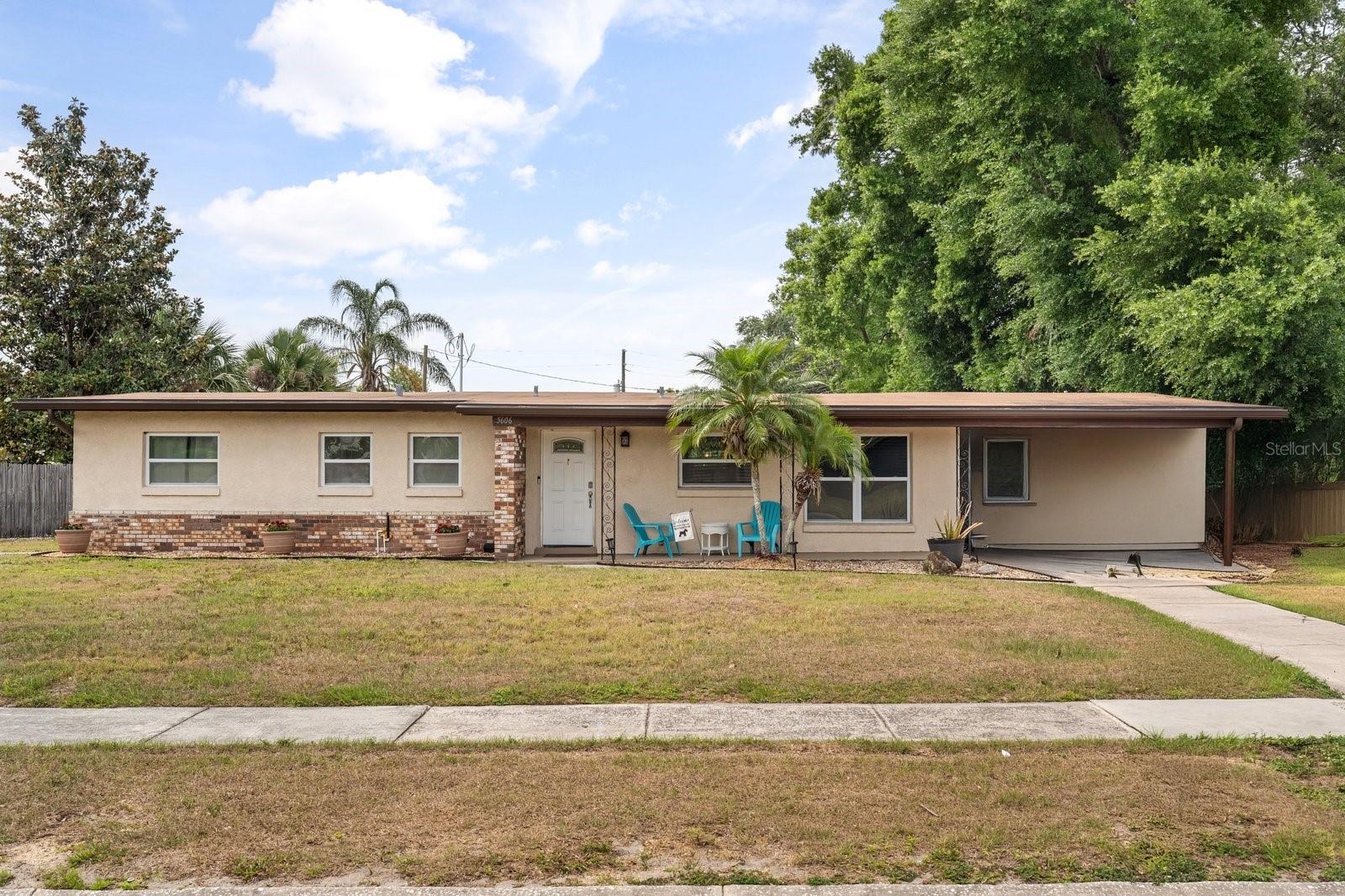
Would you like to sell your home before you purchase this one?
Priced at Only: $420,000
For more Information Call:
Address: 5606 Eggleston Avenue, ORLANDO, FL 32810
Property Location and Similar Properties
- MLS#: O6303135 ( Residential )
- Street Address: 5606 Eggleston Avenue
- Viewed: 1
- Price: $420,000
- Price sqft: $202
- Waterfront: No
- Year Built: 1960
- Bldg sqft: 2077
- Bedrooms: 3
- Total Baths: 2
- Full Baths: 2
- Garage / Parking Spaces: 1
- Days On Market: 6
- Additional Information
- Geolocation: 28.6128 / -81.4058
- County: ORANGE
- City: ORLANDO
- Zipcode: 32810
- Subdivision: Kingswood Manor 1st Add
- Elementary School: Lake Weston Elem
- Middle School: Lockhart
- High School: Edgewater
- Provided by: KELLER WILLIAMS REALTY AT THE PARKS
- Contact: Sean Reilly
- 407-629-4420

- DMCA Notice
-
DescriptionWelcome home to 5606 Eggleston Avenue located in desirable Kingswood Manor. One of Orlando's first planned neighborhoods. This home is a mid century home which has been updated and opened up into an open floor plan which actually works, since this home is designed for entertaining guest with its expansive enclosed screen pool and oversized back yard which is fully wood fenced. Home boast three bedrooms and two full baths with the hall bath having a tub and shower for those who like to soak and relax. Once you walk into the home you will love the focal point being the pool and screened in lanai area. Kitchen has all wood cabinets and stone counter tops, and you will enjoy cooking up those family and friends meals in. There is a separate laundry room located right outside in the carport with area for storage. This home will make a great place to create your own idea of an oasis with the backyard being so big. The pool is 16x36 and 15ft. in the deep end which once had a diving board. The outdoor space around the pool with its Mexican tile would make a great space to add an outdoor cooking area for entertaining. You will have to schedule an appointment so you can see this home for yourself. The community also offers a park, club house, pool, play ground, pickle ball courts and basket ball courts. Also access to Lake Weston with a dock. NOT AN HOA This is paid thru your taxes as a special assessment which runs about $418.18 a year. New Roof 2018 New Outside Electric Panel and Riser 2024 New Pool Enclosure and Room 2020 New Pool Pump 2023 All Measurements should be verified by showing agent and client. For information on codes for pets and restrictions contact Orange County.
Payment Calculator
- Principal & Interest -
- Property Tax $
- Home Insurance $
- HOA Fees $
- Monthly -
For a Fast & FREE Mortgage Pre-Approval Apply Now
Apply Now
 Apply Now
Apply NowFeatures
Building and Construction
- Covered Spaces: 0.00
- Exterior Features: Lighting, Private Mailbox, Rain Gutters, Sidewalk, Sliding Doors, Storage
- Fencing: Wood
- Flooring: Ceramic Tile, Laminate
- Living Area: 1506.00
- Other Structures: Shed(s), Storage
- Roof: Membrane
Property Information
- Property Condition: Completed
Land Information
- Lot Features: Near Public Transit, Oversized Lot, Sidewalk, Unincorporated
School Information
- High School: Edgewater High
- Middle School: Lockhart Middle
- School Elementary: Lake Weston Elem
Garage and Parking
- Garage Spaces: 0.00
- Open Parking Spaces: 0.00
- Parking Features: Driveway
Eco-Communities
- Pool Features: Gunite, In Ground, Lighting
- Water Source: Public
Utilities
- Carport Spaces: 1.00
- Cooling: Central Air
- Heating: Central
- Pets Allowed: Cats OK, Dogs OK
- Sewer: Public Sewer
- Utilities: Cable Available, Electricity Connected, Phone Available, Public, Sewer Connected, Water Connected
Amenities
- Association Amenities: Pickleball Court(s)
Finance and Tax Information
- Home Owners Association Fee: 0.00
- Insurance Expense: 0.00
- Net Operating Income: 0.00
- Other Expense: 0.00
- Tax Year: 2024
Other Features
- Appliances: Dishwasher, Disposal, Electric Water Heater, Microwave, Range, Refrigerator
- Country: US
- Furnished: Unfurnished
- Interior Features: Living Room/Dining Room Combo, Open Floorplan, Solid Wood Cabinets, Stone Counters, Thermostat, Window Treatments
- Legal Description: KINGSWOOD MANOR 1ST ADDITION X/92 LOT 25BLK G
- Levels: One
- Area Major: 32810 - Orlando/Lockhart
- Occupant Type: Owner
- Parcel Number: 03-22-29-4198-07-250
- Possession: Negotiable
- Style: Mid-Century Modern, Traditional
- Zoning Code: R-1
Similar Properties
Nearby Subdivisions
Albert Lee Ridge Add 03
Asbury Park
Asbury Park First Add
Avondale Park First Add
Eden Park Estates
Eden Woods 4554
Edgewater Shores
Fairview Gardens
Fairview Shores
Fairview Shores M73 Lot 3 Blk
First Add
Gardenia Sub
Holiday Heights
Kingswood Manor 1st Add
Kingswood Manor 7th Add
Kingswood Manor First Add
Kingswood Manor Sixth Add
Lake Hill Woods Sub
Lake Lovely Estates Sub
Lakewood Forest
Lockhart Manor
Long Lake Villas Ph 01b
Mc Neils Orange Villa
Monroe Manor
Oak Terrace
Orange Hill Park
Palm Heights
Plantation
Ramir
Ranchette
Retreatlk Bosse
Ri Mar Ridge
Riverside Acres Fourth Add
Riverside Acres Second Add
Riverside Acres Third Add
Riverside Park
Rose Bay Ph 01 49 28
Sleepy Hollow Ph 02
Summerbrooke
Tealwood Cove Second Add
Twin Lakes Estates
Victoria Chase
Vista Hills
Westlake
Willow Creek Ph 01
Windridge

- Lumi Bianconi
- Tropic Shores Realty
- Mobile: 352.263.5572
- Mobile: 352.263.5572
- lumibianconirealtor@gmail.com



