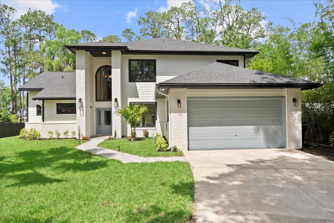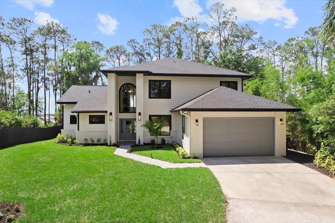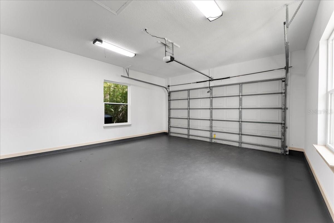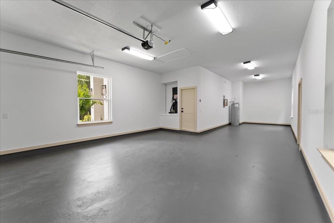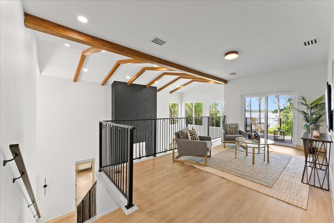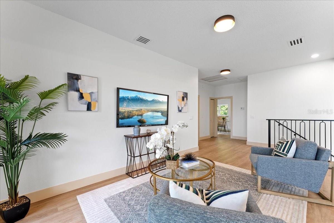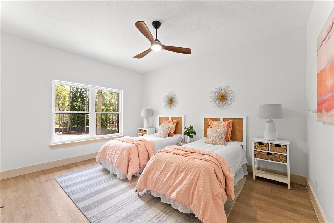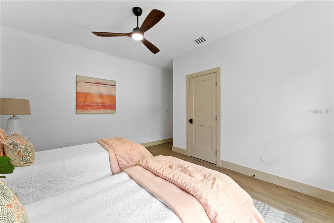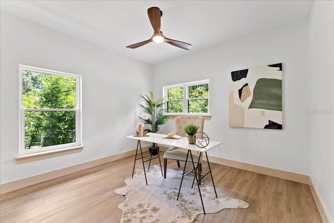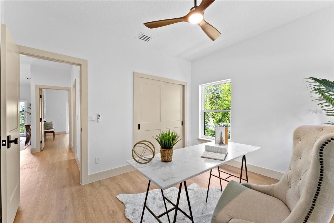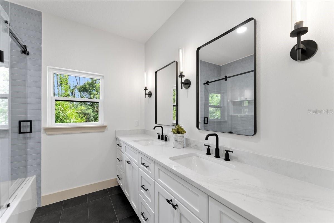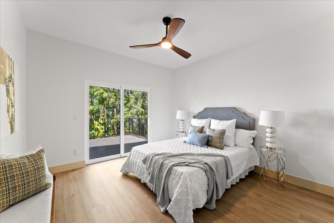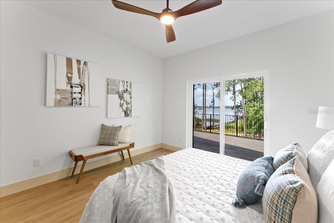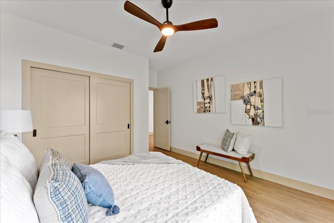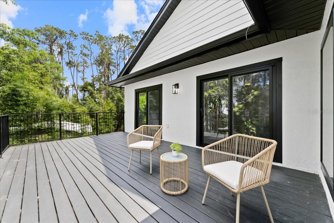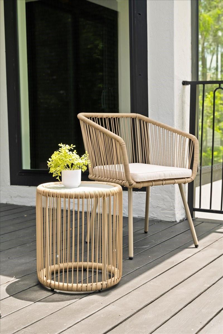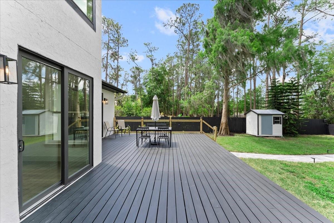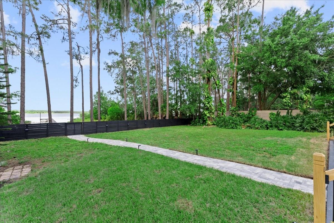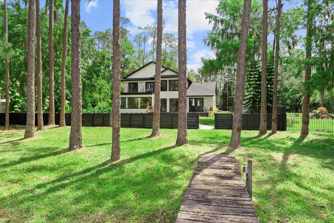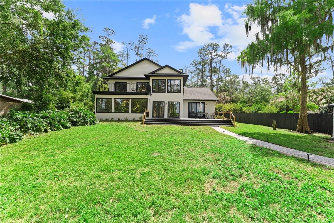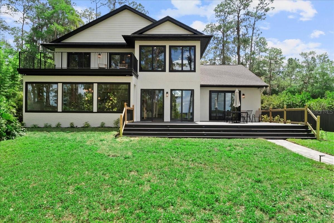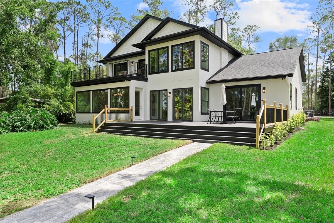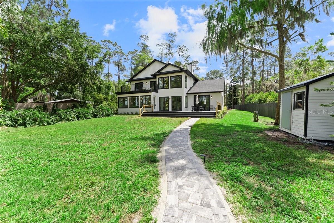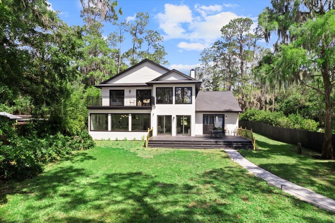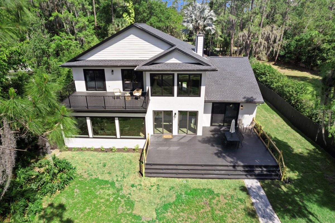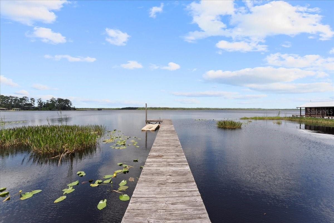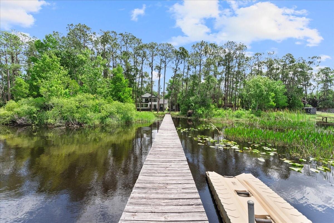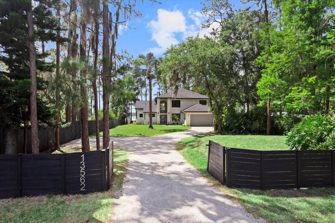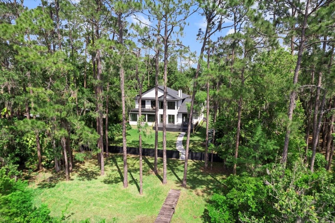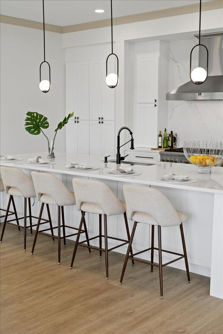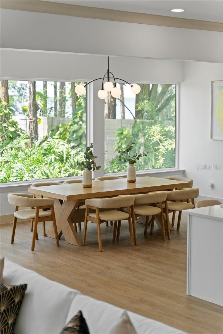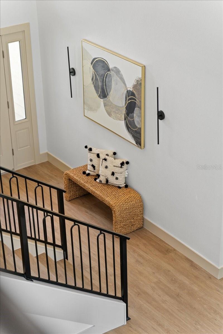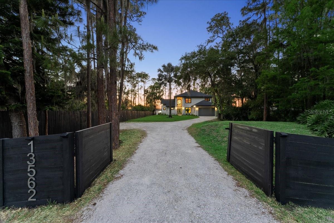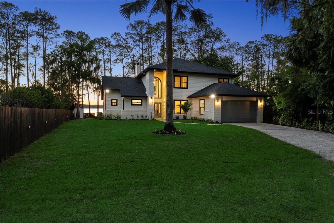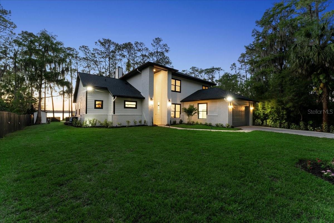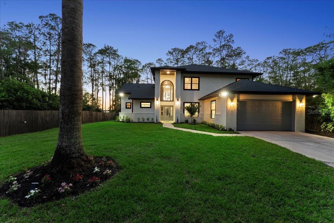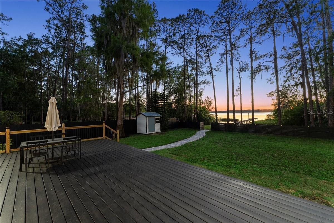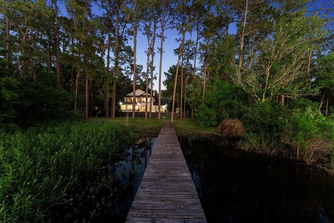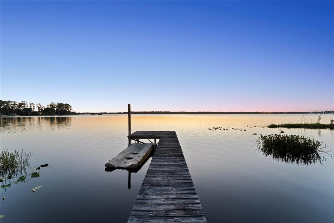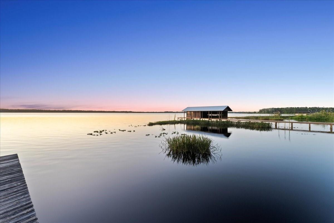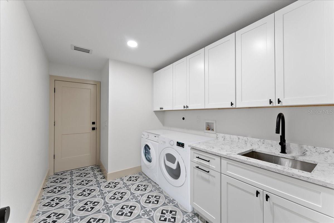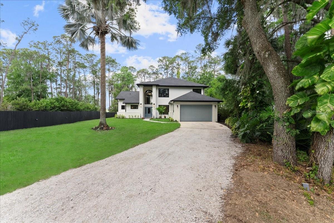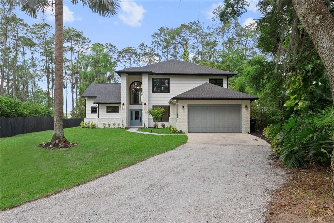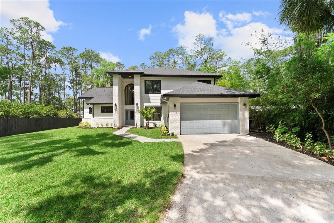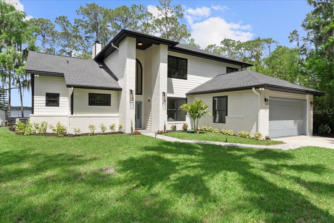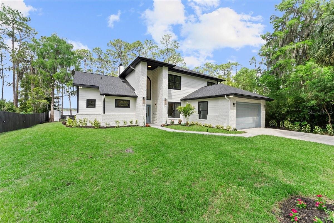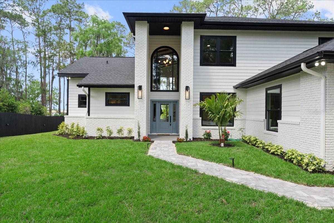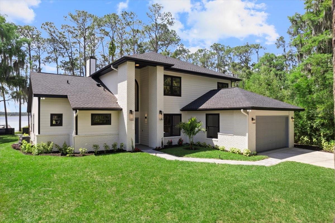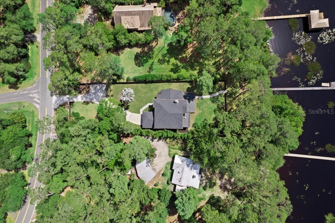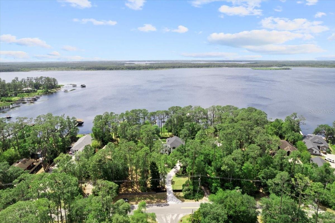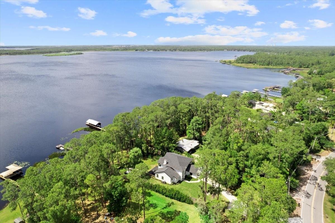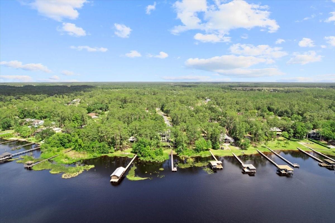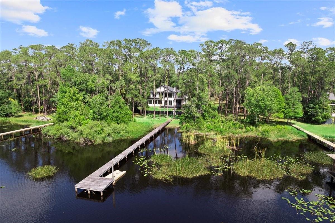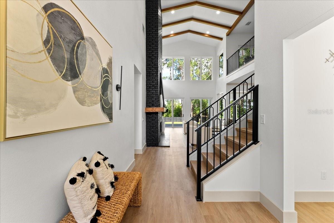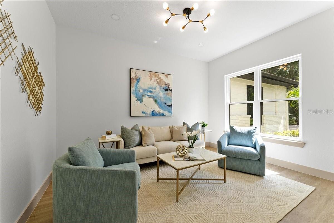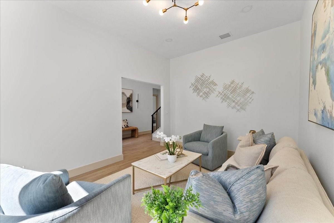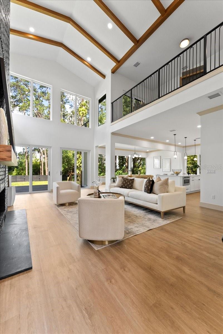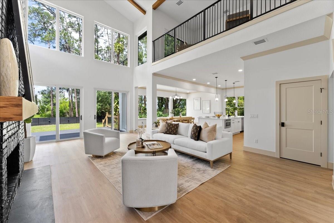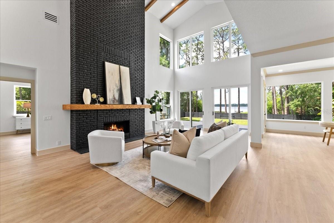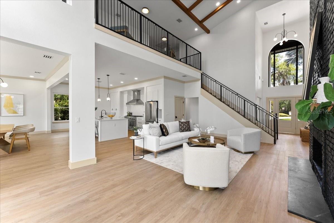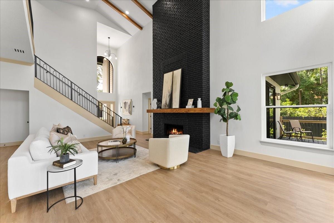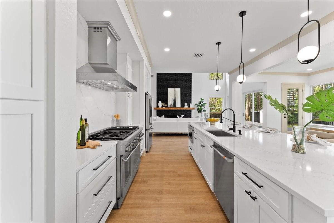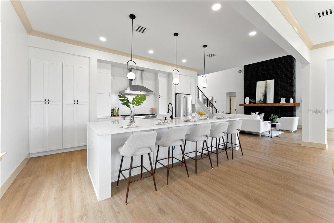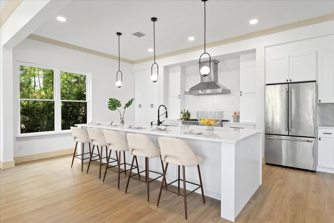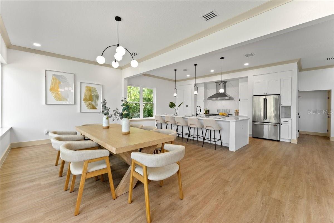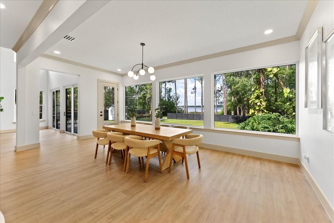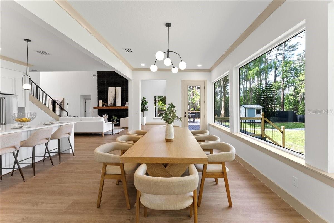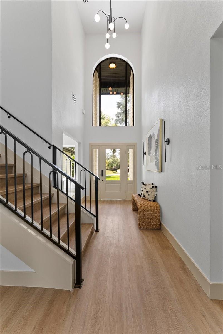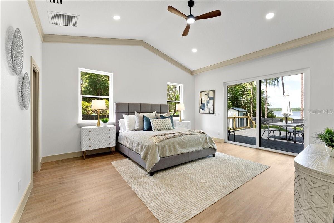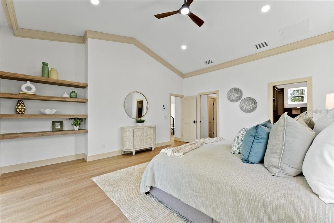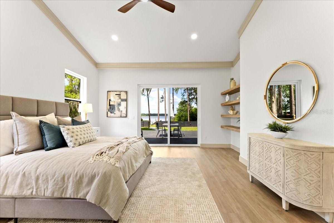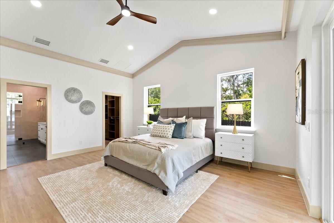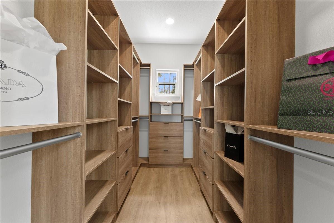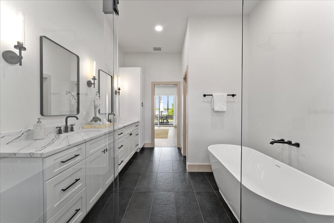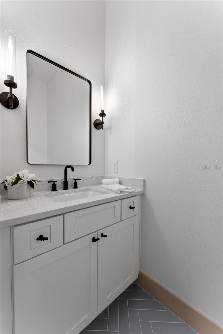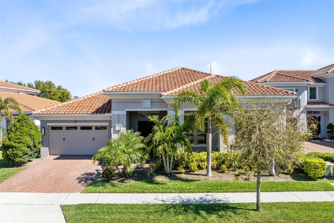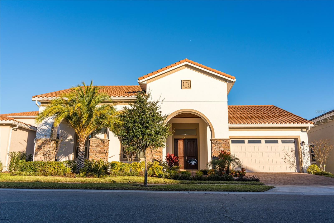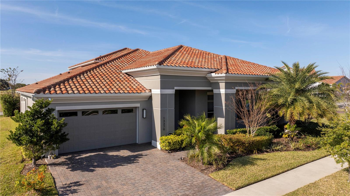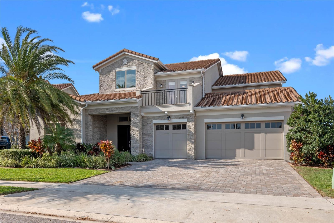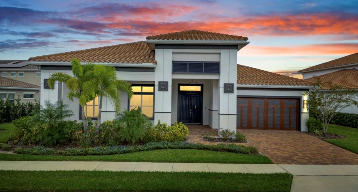13562 Lake Mary Jane Road, ORLANDO, FL 32832
Property Photos
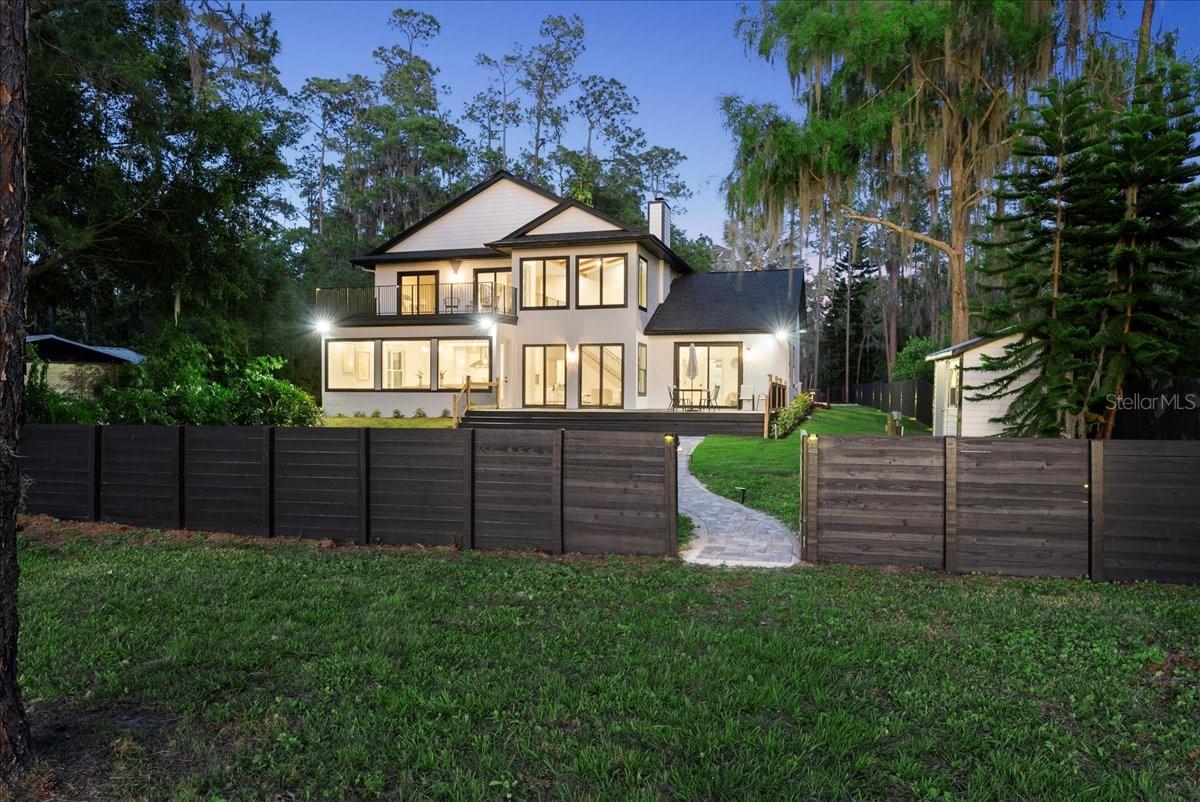
Would you like to sell your home before you purchase this one?
Priced at Only: $1,725,000
For more Information Call:
Address: 13562 Lake Mary Jane Road, ORLANDO, FL 32832
Property Location and Similar Properties
- MLS#: O6302520 ( Residential )
- Street Address: 13562 Lake Mary Jane Road
- Viewed:
- Price: $1,725,000
- Price sqft: $393
- Waterfront: Yes
- Wateraccess: Yes
- Waterfront Type: Lake Front,Lake Privileges
- Year Built: 1993
- Bldg sqft: 4387
- Bedrooms: 4
- Total Baths: 3
- Full Baths: 2
- 1/2 Baths: 1
- Garage / Parking Spaces: 3
- Days On Market: 6
- Additional Information
- Geolocation: 28.3703 / -81.1748
- County: ORANGE
- City: ORLANDO
- Zipcode: 32832
- Subdivision: Isle Of Pines Fourth Add
- Elementary School: Moss Park
- Middle School: Lake Nona
- High School: Lake Nona
- Provided by: COMPASS FLORIDA LLC
- Contact: Abby Greenberg
- 407-203-9441

- DMCA Notice
-
Description**MULTIPLE OFFERS BEST AND FINAL DUE 4/28 BY 5 PM** Welcome to 13562 Lake Mary Jane Rd, an extraordinary lakeview estate in the highly desirable Isles of Pine communityjust minutes from the heart of Lake Nona. Set along the pristine shores of Lake Mary Jane, one of Central Floridas most coveted and seaplane accessible lakes, this location offers a rare blend of peaceful, nature filled surroundings and easy access to everything Orlando has to offer. Known for its low boat traffic, incredible fishing, and glassy morning water perfect for skiing or paddleboarding, Lake Mary Jane is a hidden gem for those seeking both adventure and serenity. This completely reimagined home offers almost 4,000 square feet of custom living space, blending privacy, luxury, and design in one unforgettable property. The primary suite is downstairs, featuring a spa style bath with a glass enclosed dual head shower, freestanding tub, dual vanities, and custom built ins. Youll also find a flexible lounge or office space on the main level, along with a jaw dropping brick wood burning fireplace, custom wood wrapped mantle, wood beam ceilings, and a bright, open living space with oversized sliders and picture windows showcasing sweeping lake views. The kitchen is a true centerpiece with a massive island (cabinetry on both sides), quartz countertops, Viking gas range, Caf appliances, and designer lighting. Upstairs features a spacious loft, private upper deck with birds eye lake views, three guest bedrooms (all with custom closets), and a beautifully appointed guest bath. Extensive updates include: new roof, new windows, updated plumbing and electrical, 2 new A/C units, dual water heaters, well and irrigation upgrades, custom interior/exterior lighting, crown accents, custom closets, and fresh paint on the home and fencing. Exterior features include a solar powered fence, deck lighting, and uplighting to enhance both ambiance and security. A 3 car garage and proximity to the community boat ramp (just blocks away) complete the package. Luxury. Lakefront. Lifestyle. A rare find like this doesnt come around often! Reach out to secure your showing today.
Payment Calculator
- Principal & Interest -
- Property Tax $
- Home Insurance $
- HOA Fees $
- Monthly -
For a Fast & FREE Mortgage Pre-Approval Apply Now
Apply Now
 Apply Now
Apply NowFeatures
Building and Construction
- Covered Spaces: 0.00
- Exterior Features: Balcony, Sliding Doors, Storage
- Fencing: Wood
- Flooring: Vinyl
- Living Area: 3924.00
- Roof: Shingle
School Information
- High School: Lake Nona High
- Middle School: Lake Nona Middle School
- School Elementary: Moss Park Elementary
Garage and Parking
- Garage Spaces: 3.00
- Open Parking Spaces: 0.00
- Parking Features: Driveway, Oversized
Eco-Communities
- Water Source: Well
Utilities
- Carport Spaces: 0.00
- Cooling: Central Air
- Heating: Central
- Pets Allowed: Yes
- Sewer: Septic Tank
- Utilities: BB/HS Internet Available, Cable Available, Electricity Connected, Sprinkler Well, Water Connected
Finance and Tax Information
- Home Owners Association Fee: 175.00
- Insurance Expense: 0.00
- Net Operating Income: 0.00
- Other Expense: 0.00
- Tax Year: 2024
Other Features
- Appliances: Dishwasher, Disposal, Dryer, Microwave, Refrigerator, Washer
- Country: US
- Interior Features: Ceiling Fans(s), Eat-in Kitchen, High Ceilings, Primary Bedroom Main Floor, Walk-In Closet(s)
- Legal Description: ISLE OF PINES FOURTH ADDITION U/132 LOT194
- Levels: Two
- Area Major: 32832 - Orlando/Moss Park/Lake Mary Jane
- Occupant Type: Vacant
- Parcel Number: 25-24-31-3880-01-940
- Style: Traditional
- View: Water
- Zoning Code: R-1AA
Similar Properties
Nearby Subdivisions
Belle Vie
Belle Vieph 2
Eagle Creek
Eagle Creek Village
Eagle Creek Village K Ph 1a
Eagle Crk Ph 01 Village G
Eagle Crk Ph 01a
Eagle Crk Ph 01b
Eagle Crk Ph 01cvlg D
Eagle Crk Ph 1b
Eagle Crk Ph 1b Village K
Eagle Crk Ph 1c2 Pt E Village
Eagle Crk Village 1 Ph 2
Eagle Crk Village G Ph 1
Eagle Crk Village G Ph 2
Eagle Crk Village I
Eagle Crk Village K Ph 1a
Eagle Crk Village K Ph 2a
Eagle Crk Village L Ph 3a
East Park Nbrhd 05
East Parkneighborhood 5
East Pknbrhds 06 07
Enclavemoss Park
Isle Of Pines Fifth Add
Isle Of Pines Fourth Add
Isle Of Pines Sixth Addition
Isle Of Pines Third Add
Isle Of Pines Third Addition
Isle Pines
Lake And Pines Estates
Live Oak Estates
Meridian Parks Phase 6
Moss Park
Moss Park Lndgs A C E F G H I
Moss Park Ph 3 Prcl E
Moss Park Ph N2 O
Moss Park Prcl E Ph 3
Moss Park Rdg
Moss Park Reserve
None
North Shore At Lake Hart
North Shore At Lake Hart Prcl
North Shorelk Hart
North Shorelk Hart Prcl 01 Ph
North Shorelk Hart Prcl 03 Ph
Northshorelk Hart
Northshorelk Hart Prcl 07ph 02
Not On The List
Oaksmoss Park
Oaksmoss Park Ph 2
Oaksmoss Park Ph N2 O
Park Nbrhd 05
Pine Shores
Randal Park
Randal Park Phase 4
Randal Park Ph 1a
Randal Park Ph 2
Randal Park Ph 4
Randal Park Ph 5
Randal Parkph 2
Starwood Ph N1b North
Starwood Ph N1b South
Starwood Ph N1c
Starwood Phase N
Storey Park
Storey Park Ph 1 Prcl K
Storey Park Ph 2
Storey Park Ph 2 Prcl K
Storey Park Ph 3 Prcl K
Storey Park Ph 5
Storey Park Prcl L
Storey Pkpcl K Ph 1
Storey Pkpcl L
Storey Pkpcl L Ph 2
Storey Pkpcl L Ph 4
Stratford Pointe

- Lumi Bianconi
- Tropic Shores Realty
- Mobile: 352.263.5572
- Mobile: 352.263.5572
- lumibianconirealtor@gmail.com



