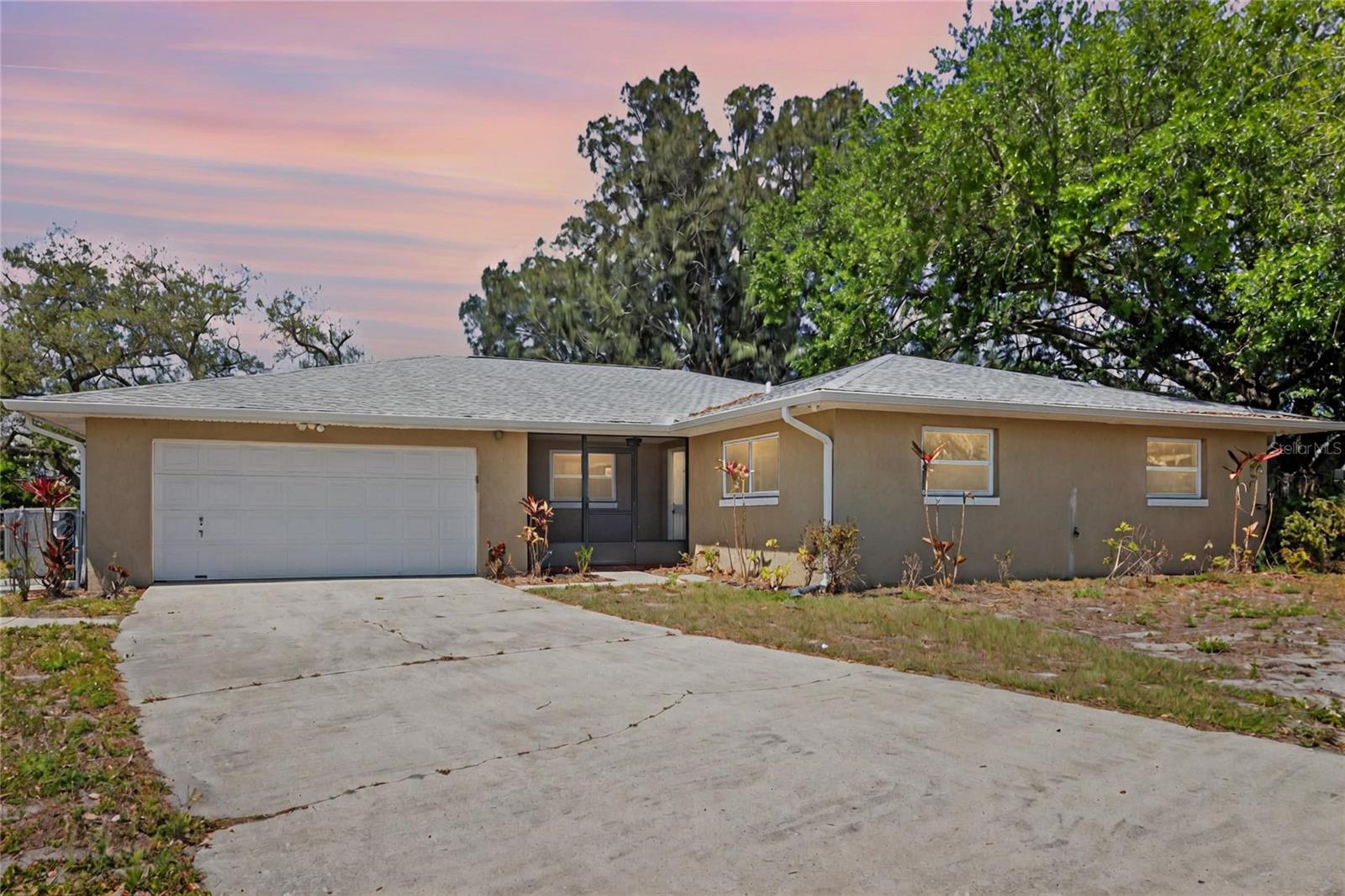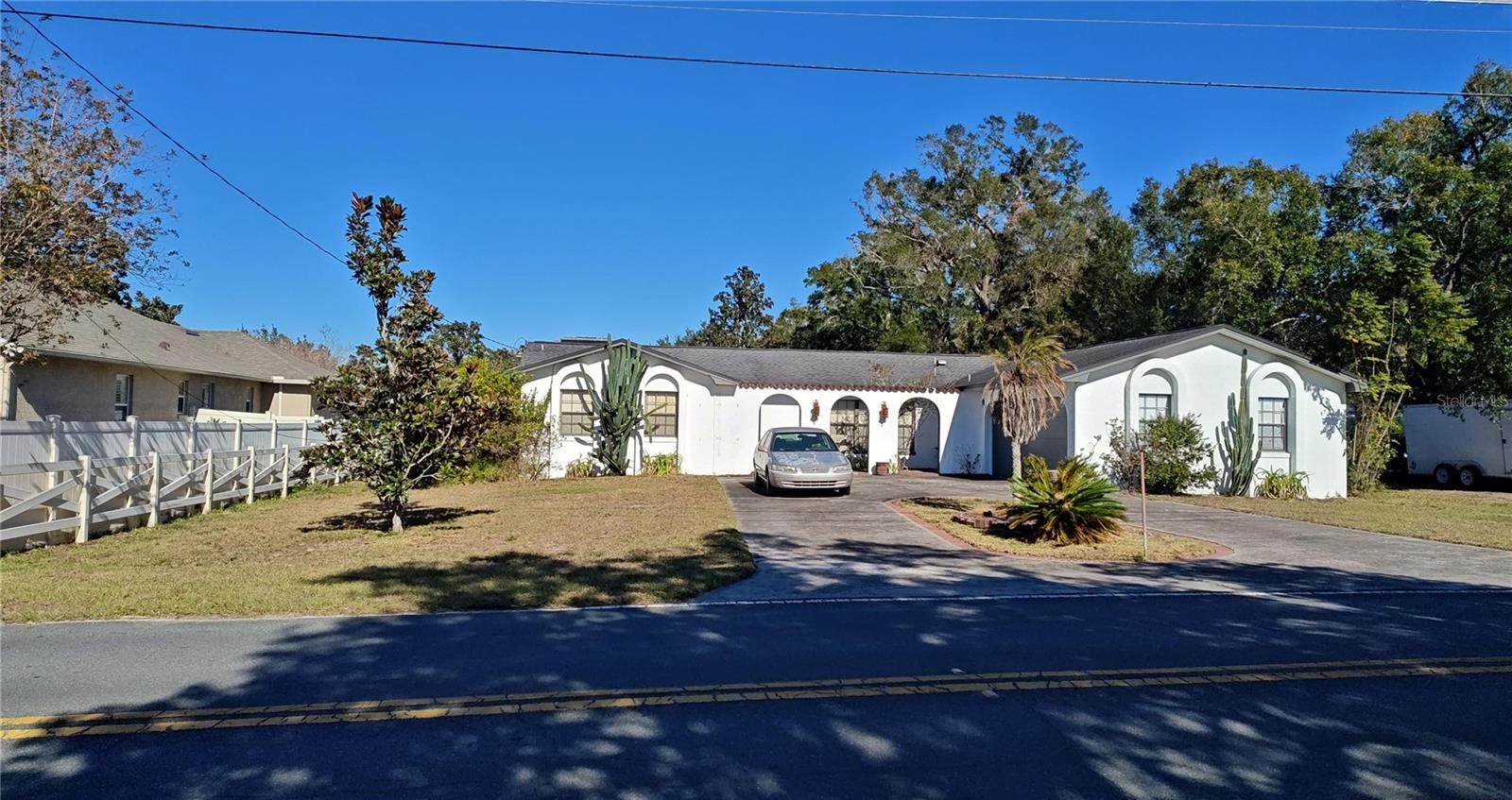648 Stanhope Drive, CASSELBERRY, FL 32707
Property Photos

Would you like to sell your home before you purchase this one?
Priced at Only: $399,000
For more Information Call:
Address: 648 Stanhope Drive, CASSELBERRY, FL 32707
Property Location and Similar Properties
- MLS#: O6301474 ( Residential )
- Street Address: 648 Stanhope Drive
- Viewed: 3
- Price: $399,000
- Price sqft: $162
- Waterfront: No
- Year Built: 1981
- Bldg sqft: 2457
- Bedrooms: 3
- Total Baths: 2
- Full Baths: 2
- Garage / Parking Spaces: 2
- Days On Market: 6
- Additional Information
- Geolocation: 28.6453 / -81.3176
- County: SEMINOLE
- City: CASSELBERRY
- Zipcode: 32707
- Subdivision: Sausalito Sec 4
- Elementary School: Sterling Park
- Middle School: South Seminole
- High School: Lake Howell
- Provided by: ACRES INC
- Contact: Kevin Pribell
- 407-367-1000

- DMCA Notice
-
DescriptionWelcome to 648 Stanhope Drive, a stunning home located in the heart of Casselberry, FL! This beautifully updated property offers a perfect blend of comfort, functionality, and outdoor leisure, all within a vibrant community. As you approach the home, you'll immediately notice the spacious lot and well maintained mature landscaping, including a butterfly garden that attracts monarch butterflies, cardinals, and hummingbirds. The front yard provides a great first impression, while the large, fenced in backyard offers privacy and ample space for all your outdoor activities. The fenced area features two double gates, ideal for boat or RV parking. Step inside to discover high ceilings, newer luxury vinyl plank flooring in several rooms, and two inch blinds that add both style and functionality. The home boasts a dedicated office, perfect for remote work and complete with built in charging stations and a closet. Could also be used as an additional bedroom. The home also includes a versatile bonus room that can be used for whatever best suits your lifestyle, whether its a playroom, media room, or additional family room. The kitchen has plenty of cabinet storage space, a center island, a gas range, and the refrigerator are included. The home features many gas appliances including water heater and furnace, while the washer and quick drying gas dryer make laundry day a breeze. Retreat to the primary bedroom, which includes a luxurious en suite with dual sinks and a large closet for all your storage needs. Both bathrooms have been remodeled with Moen fixtures, featuring dual shower heads and granite counter tops for a spa like experience. Entertain family and friends in the outdoor space, where you'll find a large screened in patio, a pool with custom cool deck composite boards, and a rock garden with an outdoor patio area perfect for a firepit. Boat enthusiasts will love the boat ramp access to the private ~400 acre Lake Howell, where you can enjoy endless water activities such as fishing, skiing, tubing, surfing, wakeboarding, etc. The community offers fantastic amenities, including a clubhouse, tennis courts, basketball courts, children's play area, and a dog parkensuring there's something for everyone. Plus, this home is centrally located near shopping, dining, and major highways such as I4 and 417, making commuting a breeze. Other notable features include fresh paint (2023), Hardie board siding (2015), a new garage door (2015), air sealed attic with radiant barrier and insulation (2014), and an updated General Electric breaker panel (2012). Don't miss the opportunity to make this one of a kind property your new home. Schedule a tour today!
Payment Calculator
- Principal & Interest -
- Property Tax $
- Home Insurance $
- HOA Fees $
- Monthly -
For a Fast & FREE Mortgage Pre-Approval Apply Now
Apply Now
 Apply Now
Apply NowFeatures
Building and Construction
- Builder Name: Greater Construction
- Covered Spaces: 0.00
- Exterior Features: French Doors, Garden, Lighting, Private Mailbox, Rain Gutters, Sidewalk, Sliding Doors, Sprinkler Metered
- Fencing: Fenced, Vinyl, Wood
- Flooring: Laminate, Tile, Vinyl
- Living Area: 1771.00
- Other Structures: Shed(s)
- Roof: Shingle
Land Information
- Lot Features: Corner Lot, City Limits, Landscaped, Oversized Lot, Paved
School Information
- High School: Lake Howell High
- Middle School: South Seminole Middle
- School Elementary: Sterling Park Elementary
Garage and Parking
- Garage Spaces: 2.00
- Open Parking Spaces: 0.00
Eco-Communities
- Pool Features: Above Ground, Deck, Vinyl
- Water Source: None
Utilities
- Carport Spaces: 0.00
- Cooling: Central Air
- Heating: Central, Natural Gas
- Pets Allowed: Yes
- Sewer: Public Sewer
- Utilities: Cable Available, Electricity Connected, Natural Gas Connected
Finance and Tax Information
- Home Owners Association Fee: 135.00
- Insurance Expense: 0.00
- Net Operating Income: 0.00
- Other Expense: 0.00
- Tax Year: 2024
Other Features
- Appliances: Dishwasher, Dryer, Gas Water Heater, Microwave, Range, Refrigerator, Washer
- Country: US
- Furnished: Unfurnished
- Interior Features: Cathedral Ceiling(s), Eat-in Kitchen, High Ceilings, Primary Bedroom Main Floor, Vaulted Ceiling(s), Window Treatments
- Legal Description: LOT 195 SAUSALITO SEC 4 PB 23 PGS 94 & 95
- Levels: One
- Area Major: 32707 - Casselberry
- Occupant Type: Vacant
- Parcel Number: 21-21-30-513-0000-1950
- Style: Patio Home, Ranch
- View: Pool
- Zoning Code: PRD
Similar Properties
Nearby Subdivisions
Belle Meade
Brookwood
Buttons Sub Amd
Camelot
Carriage Hill
Copperfield
Deer Run
Deerrun
Duck Pond Add To Casselberry
Greenville Commons
Heftler Homes Orlando Sec One
Hollowbrook West
Hollowbrook West Ph 2
Hollowbrook West Ph 3
Howell Cove 3rd Sec
Howell Cove 4th Sec
Indian Hills
Lake Griffin Estates
Legacy Park Residential Ph 1
Lost Lake Estates
Oakhurst Reserve
Queens Mirror
Queens Mirror South Rep
Reserve At Legacy Park
Royal Oaks
Sausalito Sec 2
Sausalito Sec 3
Sausalito Sec 4
Sausalito Shores
Seminola Park Amd
Sportsmans Paradise
Sterling Oaks
Sterling Park
Summerset North
Summerset North Sec 3
Summerset North Sec 4
Sunset Oaks
Sutters Mill
Triplett Lake Shores
Wyndham Woods Ph 1 Rep
Wyndham Woods Ph 2

- Lumi Bianconi
- Tropic Shores Realty
- Mobile: 352.263.5572
- Mobile: 352.263.5572
- lumibianconirealtor@gmail.com























































