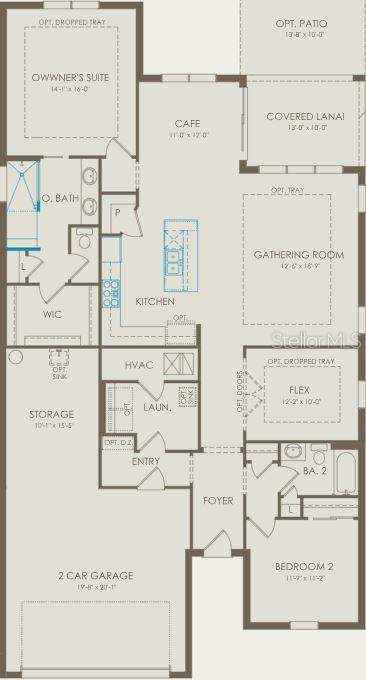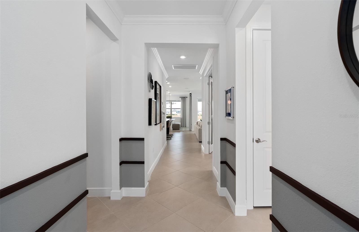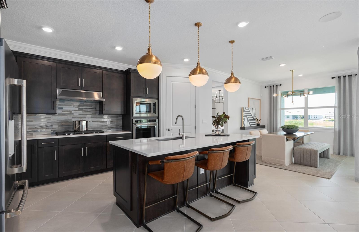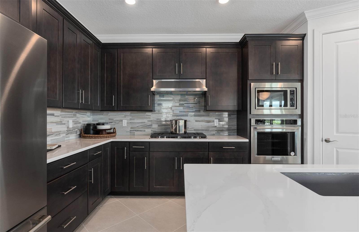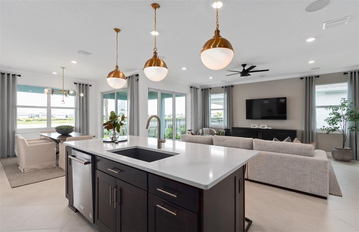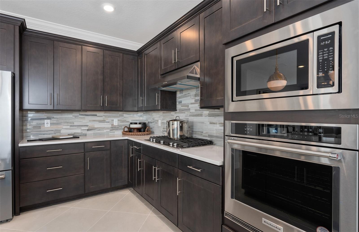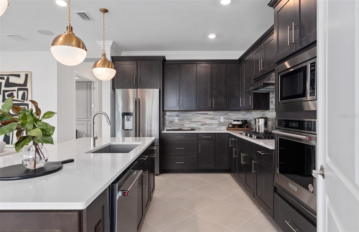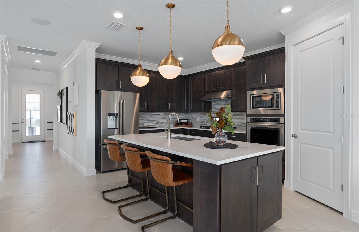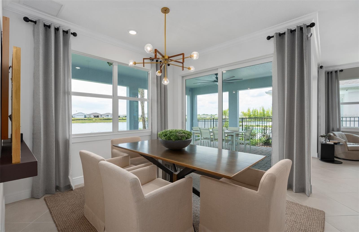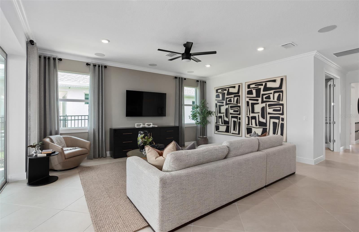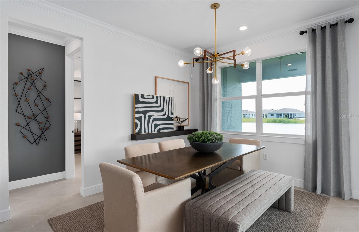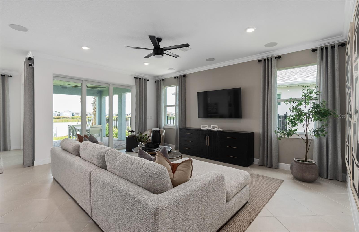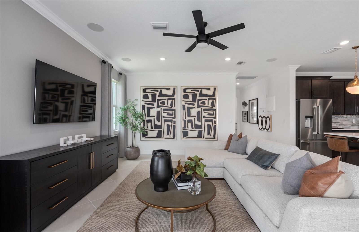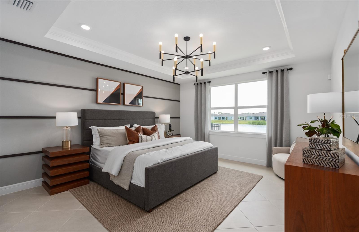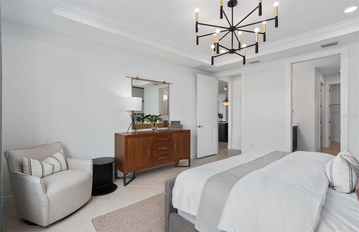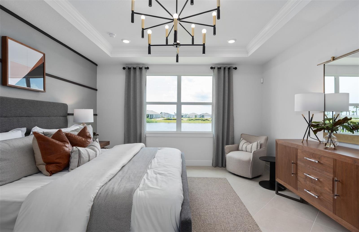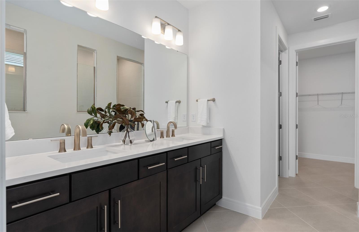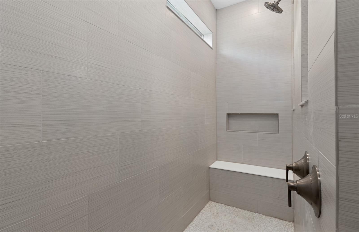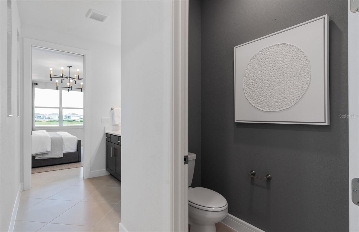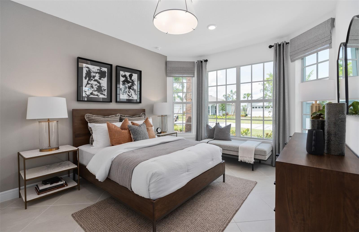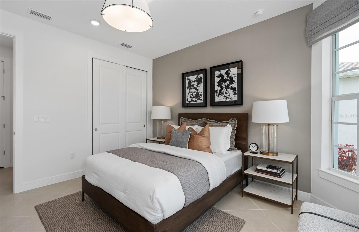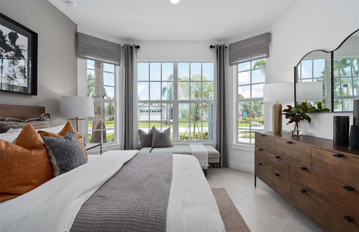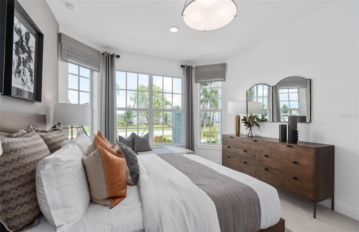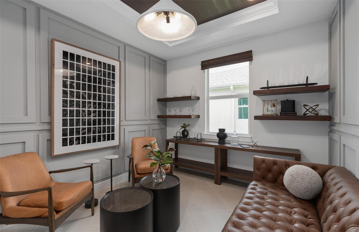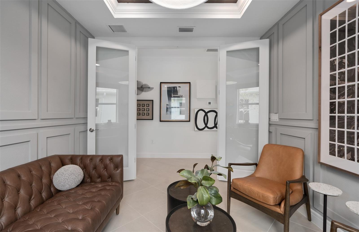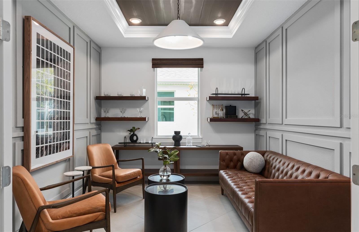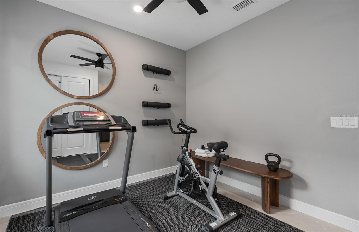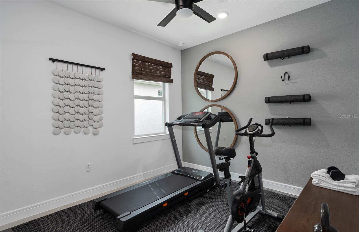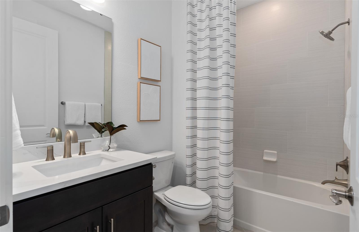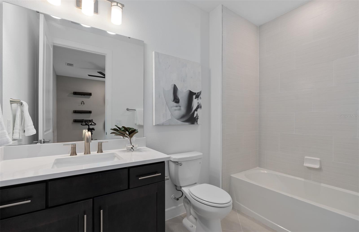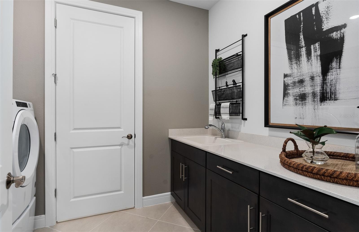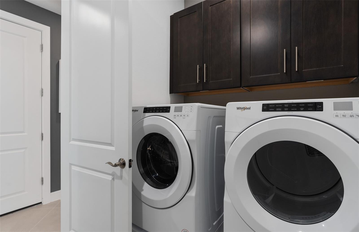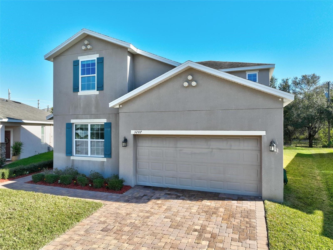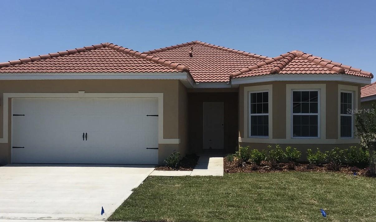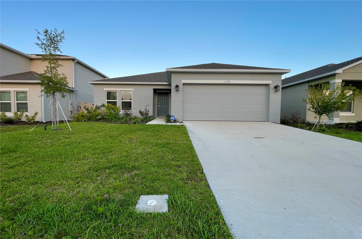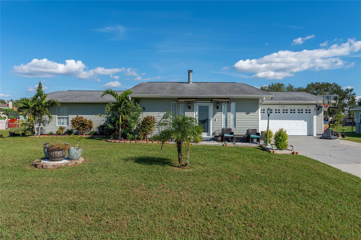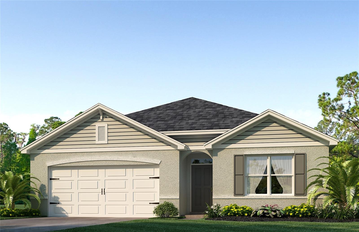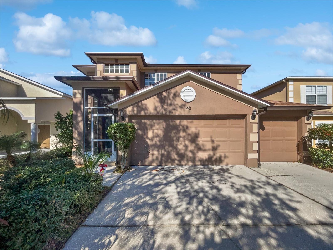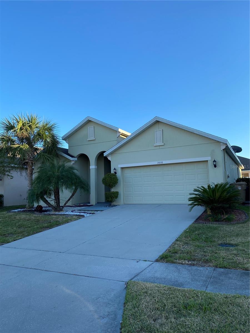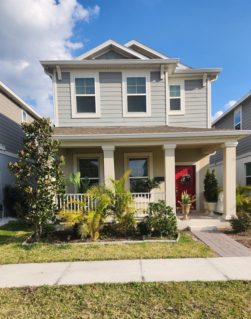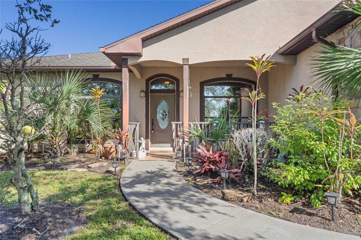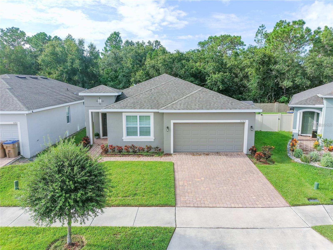2741 Serenity Meadow Drive, KISSIMMEE, FL 34744
Property Photos
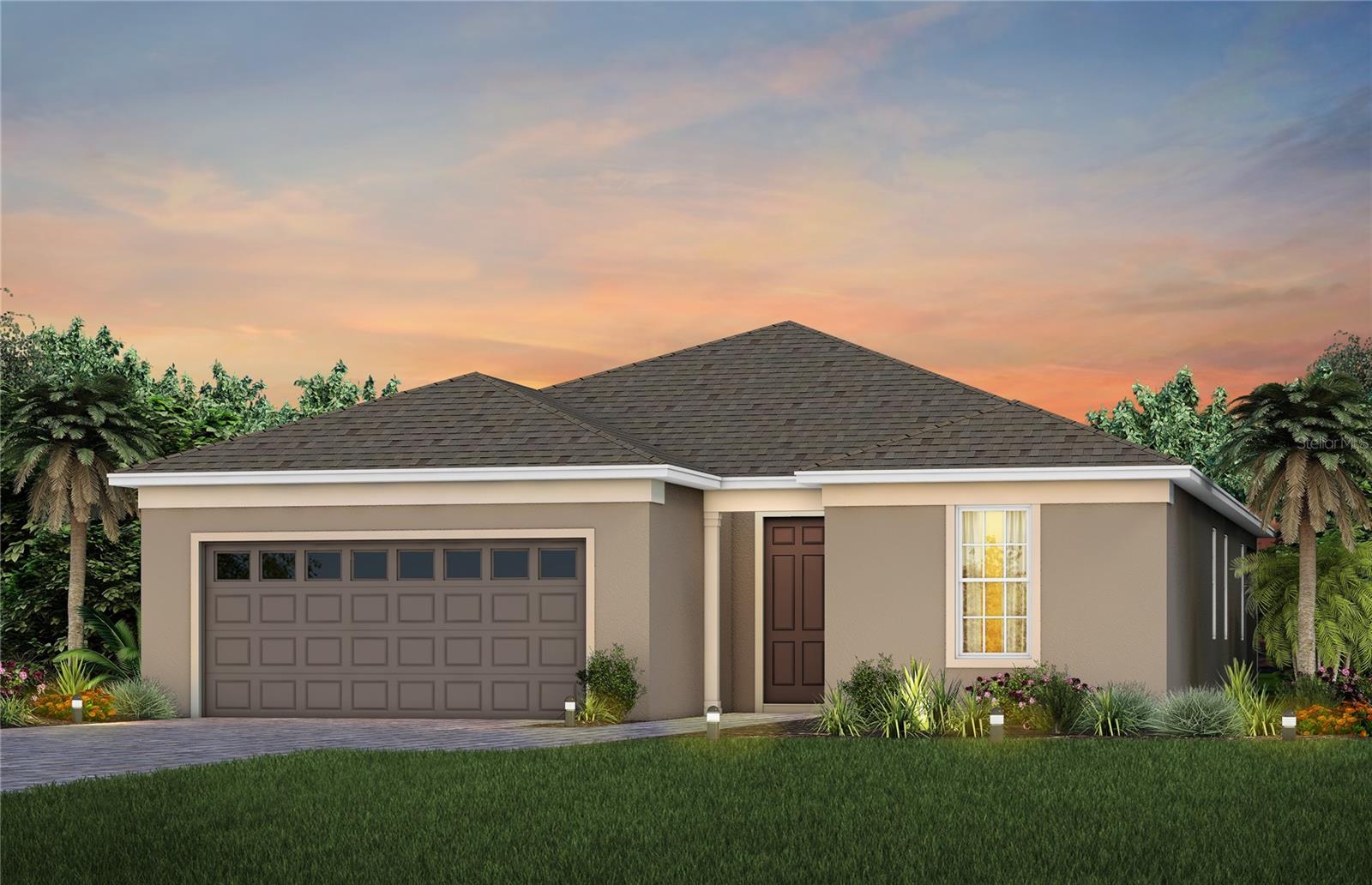
Would you like to sell your home before you purchase this one?
Priced at Only: $432,240
For more Information Call:
Address: 2741 Serenity Meadow Drive, KISSIMMEE, FL 34744
Property Location and Similar Properties
- MLS#: O6300937 ( Single Family )
- Street Address: 2741 Serenity Meadow Drive
- Viewed:
- Price: $432,240
- Price sqft: $229
- Waterfront: No
- Year Built: 2025
- Bldg sqft: 1889
- Bedrooms: 2
- Total Baths: 2
- Full Baths: 2
- Garage / Parking Spaces: 2
- Days On Market: 12
- Additional Information
- Geolocation: 28.2501 / -81.3327
- County: OSCEOLA
- City: KISSIMMEE
- Zipcode: 34744
- Subdivision: Tohoqua Reserve
- Provided by: PULTE REALTY OF NORTH FLORIDA LLC
- Contact: Adrienne Escott

- DMCA Notice
-
DescriptionUnder Construction. Get ready for the next best chapter of your life in this highly anticipated 55+ gated neighborhood! Enjoy private indoor and outdoor amenity centers exclusively reserved for Active Adults with a resort style pool, sports courts, fire pits, dog park, fitness center and more. With miles of outdoor fitness trails, a clubhouse with meeting rooms and for social events, and a Village Center with restaurants, shops, and a farmers' market, this location can't be beaten! State of the art technology will ensure that your family and business are connected to the latest and best tech options. Youll also have access to the Tohoqua Masterplans non age restricted amenities including numerous parks and playgrounds perfect for visiting friends and family. Tohoqua Reserve is located within proximity to major roadways, including US 192 and the FL. Turnpike and is within 30 minutes of Orlando International Airport, Orlandos world class amusement parks, and Medical City. Hurry in Tohoqua Reserve is selling quickly! Step into the Mystique by Pulte, a single story home offering 2 spacious bedrooms, 2 beautifully appointed bathrooms, and a flex roomperfect for a home office or quiet retreat. Greeted with the Glass Insert Front Door shining sunlight into the foyer, the open concept layout seamlessly connects the gourmet kitchen, caf, and gathering room, creating an airy atmosphere. The many windows bathe the entire space in natural light, elevating the overall feeling of openness. The heart of the home is the chef inspired kitchen, where Dana Silver cabinetry meets luxurious Pietra Silestone Quartz countertops. Thoughtfully designed features like soft close drawers, easy reach corner cabinets, double roll out trays, and a waste basket drawer make the kitchen as functional as it is beautiful. A decorative tile backsplash and stainless steel single bowl sink enhance the space, while the Whirlpool stainless steel appliancesincluding a built in natural gas cooktop and a refrigeratorensure you have everything you need for both everyday meals and special occasions. The kitchen flows effortlessly into the caf and gathering room, that leads to the covered lanai, making this home ideal for seamless indoor outdoor living. Retreat to the luxurious owners suite, a serene sanctuary with a spacious walk in closet and a spa like en suite bathroom. Dual vanity sinks, a walk in shower, an enclosed toilet, and a linen closet complete the tranquil space. The additional spare bedroom and bathroom, along with the flex room, provide ample space for family and guests. The laundry room with Whirlpool washer and dryer make daily tasks a breeze. Every detail of this home has been carefully curated, from the wood look luxury vinyl plank flooring throughout to the tile in the bathrooms and laundry. Designer curated finishes elevate every corner of this home, including pendant pre wire in the kitchen, Brushed Nickel hardware and plumbing fixtures, 2 faux wood blinds, comfort height toilets, and Sherwin Williams Wall Paint throughout. The 2 car garage offers extra tandem storage space, complete ensuring that every part of your home is both beautiful and practical. With its stunning design and thoughtful touches, the Mystique home provides the perfect blend of luxury and functionality for todays lifestyle.
Payment Calculator
- Principal & Interest -
- Property Tax $
- Home Insurance $
- HOA Fees $
- Monthly -
For a Fast & FREE Mortgage Pre-Approval Apply Now
Apply Now
 Apply Now
Apply NowFeatures
Similar Properties
Nearby Subdivisions
Ashley Cove
Benita Park
Breckenridge
Brighton Place
Country Walk
Creekside At Boggy Creek Ph 1
Creekside At Boggy Creek Ph 3
Cypress Shores Rep
Cypress Shores Replat
Dellwood Park
Eagles Landing
East Lake Preserve Ph 1
East Lake Preserve Ph 2
East Lake Shores
Emerald Lake Colony
Fells Cove
Florida Fruit Belt Sales Co 1
Fortune Lakes
Heather Oaks
Highland Grove
Kindred 100 2nd Add
Kindred Ph 1a 1b
Kindred Ph 1c
Kindred Ph 1fa
Kindred Ph 1fb
Kindred Ph 2a
Kindred Ph 2c 2d
Kindred Ph 3a
Kindred Ph 3b 3c 3d
Kings Crest Ph 1
Kings Point
Kissimmee Bay
Koger Oaks
Lago Buendia Ph 1
Lago Vista
Legacy Park Ph 3
Logans Run
M3 At Kissimmee Bay
Magic Landings Ph 02
Malibu Estates
Maple Oak Shores
Marbella Ph 1
Marydia
Mill Run
Monica Terrace
Neptune Pointe
North Point Ph 1b
North Point Ph 2a Rep
North Point Ph 2b2c
North Shore Village
North Shore Village Ph 2
Oak Grove
Oak Hollow Ph 3
Oak Run
Oakbrook Estates
Osceola Acres
Pebble Creek
Pennyroyal
Pine Oaks
Quail Hollow Ph 3
Regal Bay
Regal Oak Shores
Remington
Remington Ph 1 Tr B
Remington Ph 1 Tr D
Remington Ph 1 Tr E
Remington Ph 1 Tr F
Remington Ph 1 Tract F
Remington Prcl G Ph 2
Remington Prcl H Ph 2
Remington Prcl I
Remington Prcl J
Remington Prcl K Ph 2
Remington Prcl M1
Remington Prcl M2
Remington Prcl O
Ridgewood Rev Plan
Robert Bass Add
Rustic Acres
Seasons At Big Sky
Seasons At Big Sky Ph 2
Sera Bella
Somerset
South Pointe
Springtree Crossing
Sunset Pointe
Sweetwood Cove
Tohoqua
Tohoqua 32s
Tohoqua 50s
Tohoqua Ph 1
Tohoqua Ph 1b
Tohoqua Ph 2
Tohoqua Ph 4a
Tohoqua Ph 4b
Tohoqua Ph 5a
Tohoqua Ph 5b
Tohoqua Ph 7
Tohoqua Reserve
Tohoquaph 4a
Turnberry Reserve
Turnberry Resv U2
Turnberry Rsv U1
Twelve Oaks
Villa Sol Ph 1 Village 5
Villa Sol Ph 1 Vlg 5
Villa Sol Village 2
Villa Sol Village 4 Rep
Windsong
Woodland Creek
Woods At Kings Crest The Ph 4
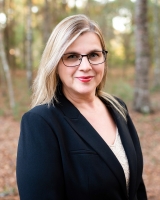
- Lumi Bianconi
- Tropic Shores Realty
- Mobile: 352.263.5572
- Mobile: 352.263.5572
- lumibianconirealtor@gmail.com



