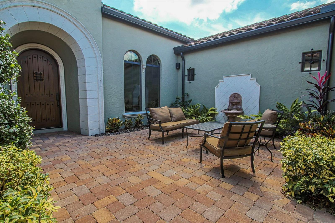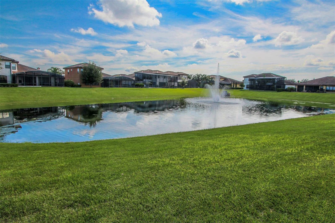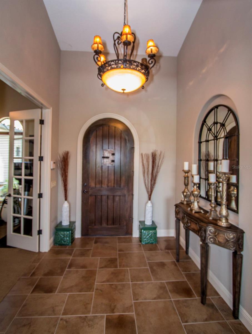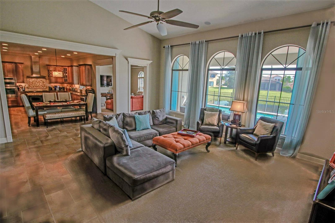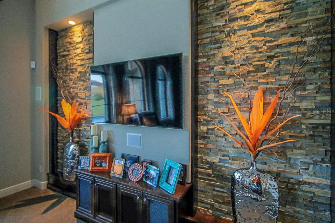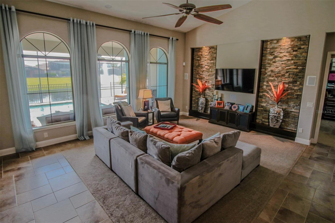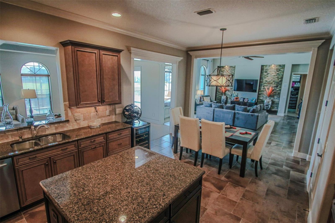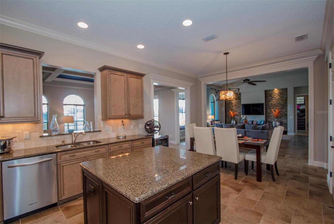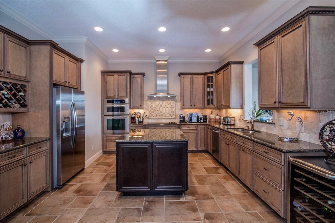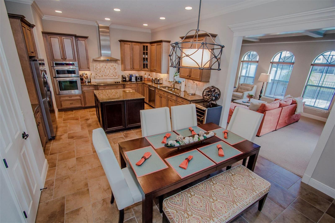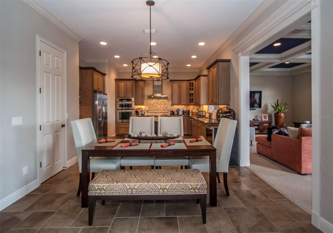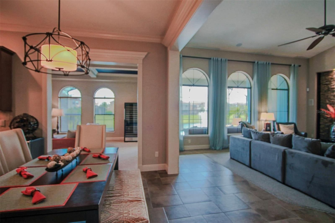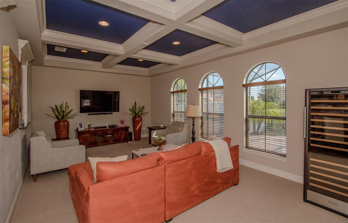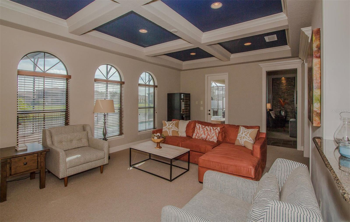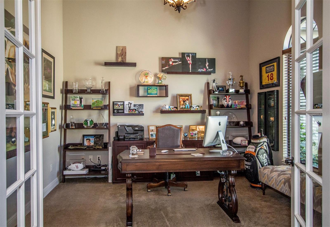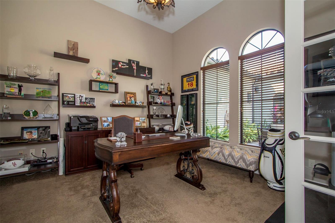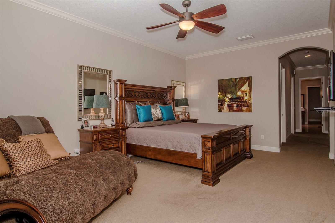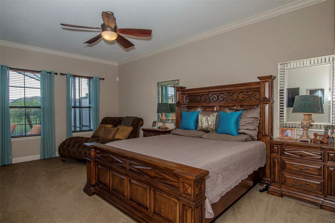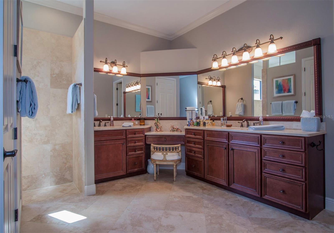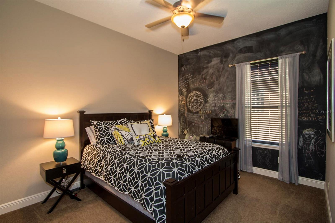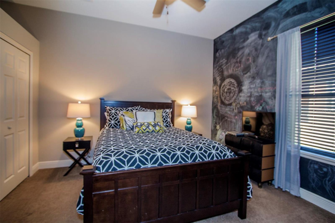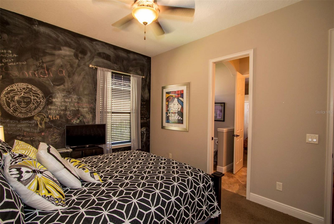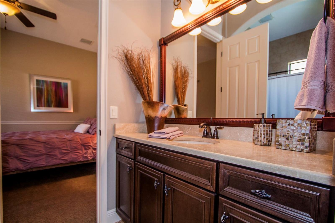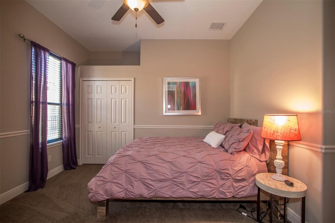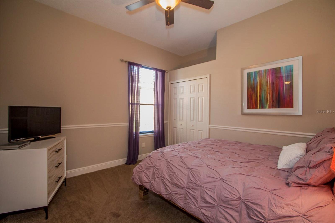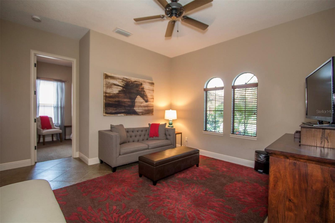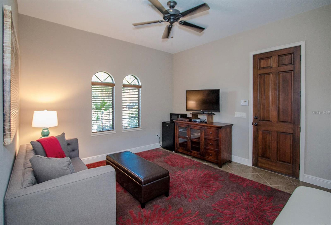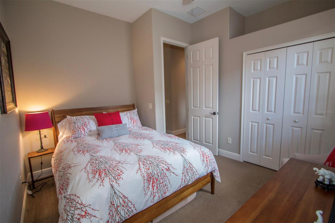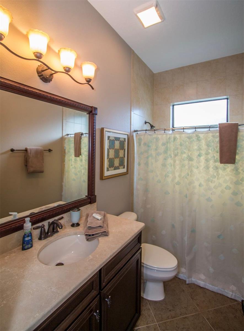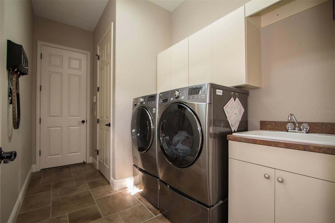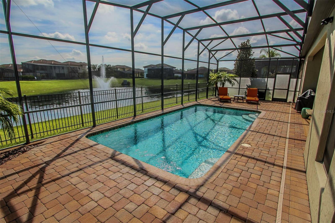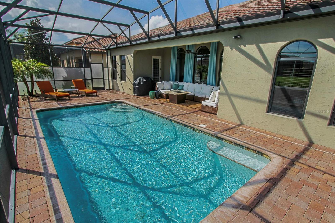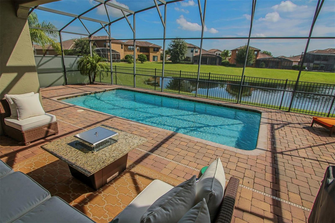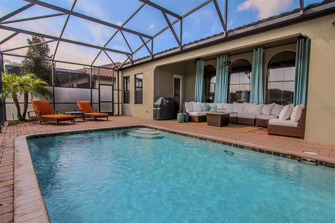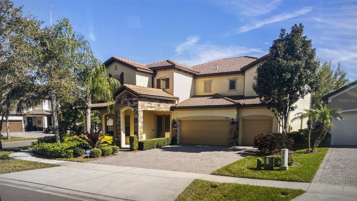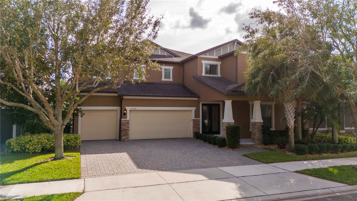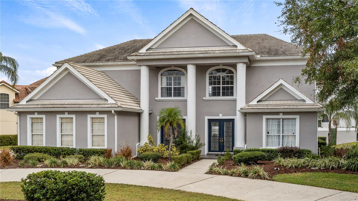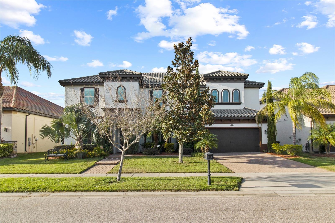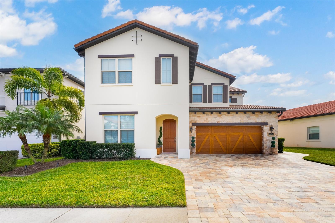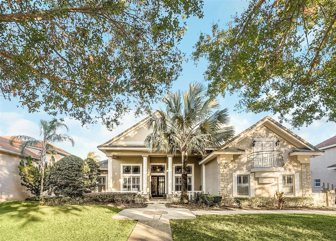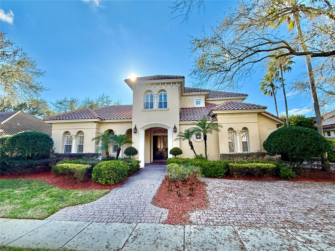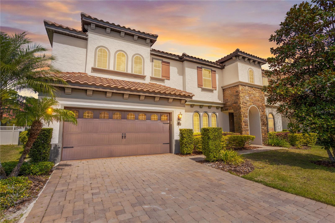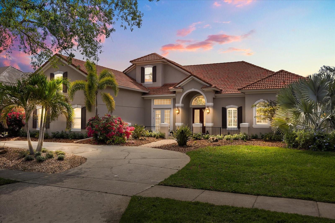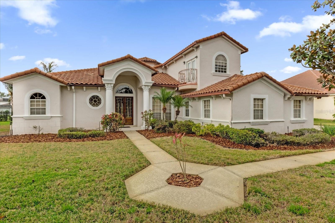7415 Pointe Venezia Drive, ORLANDO, FL 32836
Property Photos
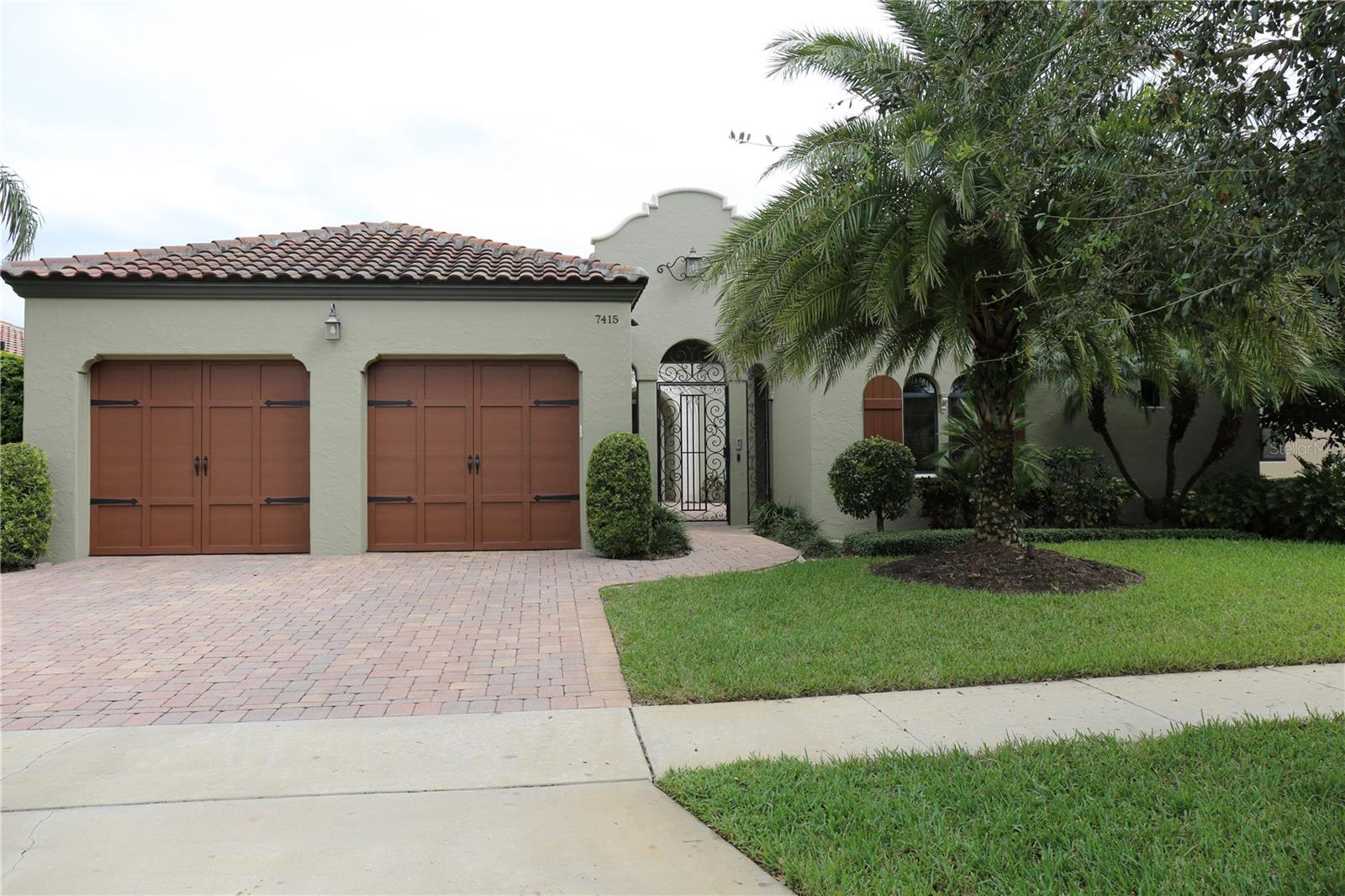
Would you like to sell your home before you purchase this one?
Priced at Only: $1,200,000
For more Information Call:
Address: 7415 Pointe Venezia Drive, ORLANDO, FL 32836
Property Location and Similar Properties
- MLS#: O6300885 ( Residential )
- Street Address: 7415 Pointe Venezia Drive
- Viewed: 1
- Price: $1,200,000
- Price sqft: $271
- Waterfront: No
- Year Built: 2010
- Bldg sqft: 4435
- Bedrooms: 4
- Total Baths: 4
- Full Baths: 3
- 1/2 Baths: 1
- Garage / Parking Spaces: 2
- Days On Market: 14
- Additional Information
- Geolocation: 28.4178 / -81.4865
- County: ORANGE
- City: ORLANDO
- Zipcode: 32836
- Subdivision: Venezia
- Elementary School: Sand Lake Elem
- Middle School: Southwest Middle
- High School: Lake Buena Vista High School
- Provided by: VALSTAR REALTY LLC
- Contact: Ashleigh Arruda
- 407-270-5000

- DMCA Notice
-
DescriptionA Gorgeous Mediterranean Reiche Silliman Custom Built Home Nestled in the semi private Dr. Phillips Community, this stunning residence offers unparalleled luxury and security. The front entrance is secured with a custom wrought iron gate, complete with a security system and video control RFID system. Beyond the gate, you'll find a private courtyard with access to the main entrance, garage, or guest/mother in law suite. Step through the solid wood front door into the foyer, where you'll see the video system that covers the entrance and front door, and access to the study. The large living room and kitchen combination features a stunning stacked stone wall with custom cabinets. The open gourmet kitchen boasts double sinks, built in microwave and oven, center island, granite counters, soft close drawers, and 42 inch cabinets with under mounted lighting. A pass through leads to a formal living/media room, and an eat in area separates the kitchen and living room. The spacious master bedroom includes a sitting area, two walk in closets, and a luxurious master bath appointed with travertine, double sinks and vanities, a private water closet, and a large walk in shower. The separate guest/mother in law suite has a private entrance and access from the master wing. It includes a bedroom, living room, and separate bath, allowing guests to come and go without entering the main house. The backyard features a large screened heated saltwater pool overlooking a pond with a lighted fountain, perfect for relaxing nights. Additional upgrades include crown molding and framed doors, hybrid water heater, water softener, cloud based irrigation system, outside accent lighting, and foam insulation for energy efficiency.
Payment Calculator
- Principal & Interest -
- Property Tax $
- Home Insurance $
- HOA Fees $
- Monthly -
For a Fast & FREE Mortgage Pre-Approval Apply Now
Apply Now
 Apply Now
Apply NowFeatures
Building and Construction
- Covered Spaces: 0.00
- Exterior Features: Courtyard, Irrigation System, Lighting, Private Mailbox, Rain Gutters, Sidewalk
- Fencing: Fenced, Other
- Flooring: Carpet, Tile
- Living Area: 3276.00
- Roof: Tile
Property Information
- Property Condition: Completed
Land Information
- Lot Features: Cul-De-Sac, In County, Landscaped, Sidewalk, Paved
School Information
- High School: Lake Buena Vista High School
- Middle School: Southwest Middle
- School Elementary: Sand Lake Elem
Garage and Parking
- Garage Spaces: 2.00
- Open Parking Spaces: 0.00
- Parking Features: Driveway, Garage Door Opener
Eco-Communities
- Pool Features: Gunite, Heated, In Ground, Lighting, Salt Water, Screen Enclosure
- Water Source: Public
Utilities
- Carport Spaces: 0.00
- Cooling: Central Air
- Heating: Electric
- Pets Allowed: Cats OK, Dogs OK
- Sewer: Public Sewer
- Utilities: BB/HS Internet Available, Cable Available, Electricity Connected, Public, Sewer Connected, Street Lights, Water Connected
Finance and Tax Information
- Home Owners Association Fee: 900.00
- Insurance Expense: 0.00
- Net Operating Income: 0.00
- Other Expense: 0.00
- Tax Year: 2024
Other Features
- Appliances: Built-In Oven, Cooktop, Dishwasher, Disposal, Dryer, Electric Water Heater, Freezer, Microwave, Range Hood, Refrigerator, Washer, Water Softener
- Association Name: Venezia of Orange County HOA
- Country: US
- Furnished: Unfurnished
- Interior Features: Built-in Features, Ceiling Fans(s), Coffered Ceiling(s), Crown Molding, Dry Bar, Eat-in Kitchen, High Ceilings, Kitchen/Family Room Combo, Open Floorplan, Primary Bedroom Main Floor, Solid Surface Counters, Solid Wood Cabinets, Split Bedroom, Thermostat, Walk-In Closet(s), Window Treatments
- Legal Description: VENEZIA 67/117 LOT 36
- Levels: One
- Area Major: 32836 - Orlando/Dr. Phillips/Bay Vista
- Occupant Type: Vacant
- Parcel Number: 11-24-28-8702-00-360
- Style: Mediterranean
- View: Water
- Zoning Code: P-D
Similar Properties
Nearby Subdivisions
8303 Residence
8303 Resort
8303 Resort Condominium Common
Arlington Bay
Avalon Ph 01 At Turtle Creek
Bay Lakes
Bay Lakes At Granada Sec 06
Bay Vista Estates
Bella Nottevizcaya Ph 03 A C
Bella Nottevizcaya Ph 3
Bristol Park Ph 01
Bristol Park Ph 02
Cypress Chase
Cypress Chase Ut 01 50 83
Cypress Point
Cypress Point Ph 02
Cypress Shores
Cypress Shoresbutler Chain Of
Diamond Cove
Emerald Forest
Estates At Parkside
Estates At Phillips Landing Ph
Estatesparkside
Granada Villas Ph 01
Granada Villas Ph 04
Heritage Bay Drive Phillips Fl
Heritage Bay Ph 02
Lake Sheen Sound
Mabel Bridge
Mabel Bridge Ph 02
Mabel Bridge Ph 4
Mabel Bridge Ph 5
Mabel Bridge Ph 5 Rep
Mabel Bridge Ph 5-a Rep
Mabel Bridge Ph 5a Rep
Mirabellavizcaya Ph 03
Newbury Park
Other
Parkside
Parkside Ph 1
Parkside Ph 2
Parkview Reserve
Parkview Reserve Ph 1
Parkview Reserve Ph 2
Phillips Grove
Phillips Grove Tr I
Phillips Grove Tr J
Phillips Grove Tr J Rep
Phillips Landing
Royal Cypress Preserve
Royal Cypress Preserveph 4
Royal Cypress Preserveph 5
Royal Legacy Estates
Royal Legacy Estates 81/125 Lo
Royal Legacy Estates 81125 Lot
Royal Ranch Estates First Add
Ruby Lake Ph 1
Ruby Lake Ph 2
Sand Lake Cove Ph 02
Sand Lake Cove Ph 03
Sand Lake Point
Sheen Sound
Thornhill
Turtle Creek
Venezia
Vizcaya Ph 01 4529
Waters Edge Boca Pointe At Tur
Willis R Mungers Land Sub

- Lumi Bianconi
- Tropic Shores Realty
- Mobile: 352.263.5572
- Mobile: 352.263.5572
- lumibianconirealtor@gmail.com



