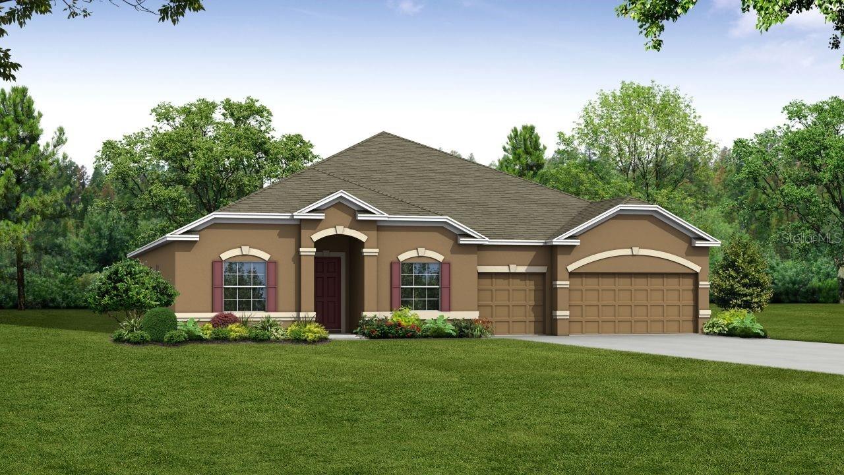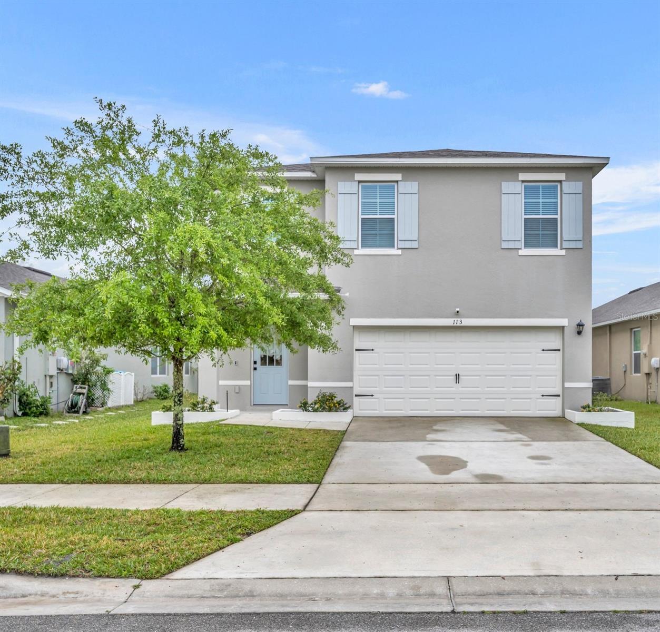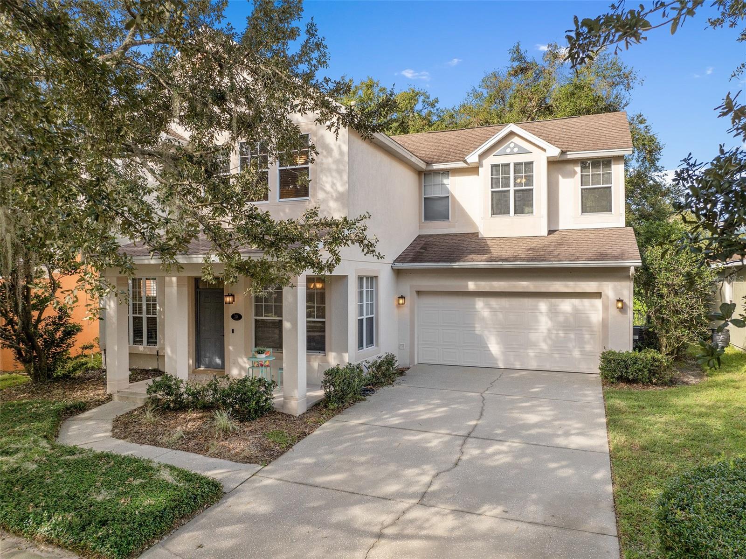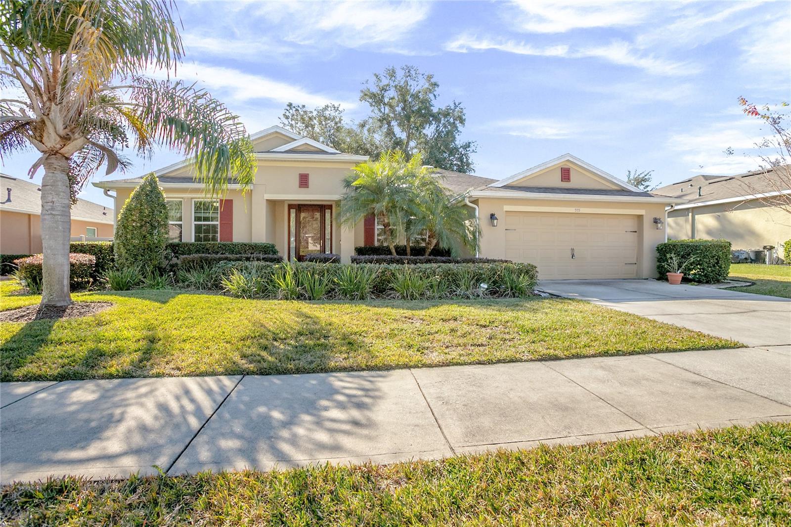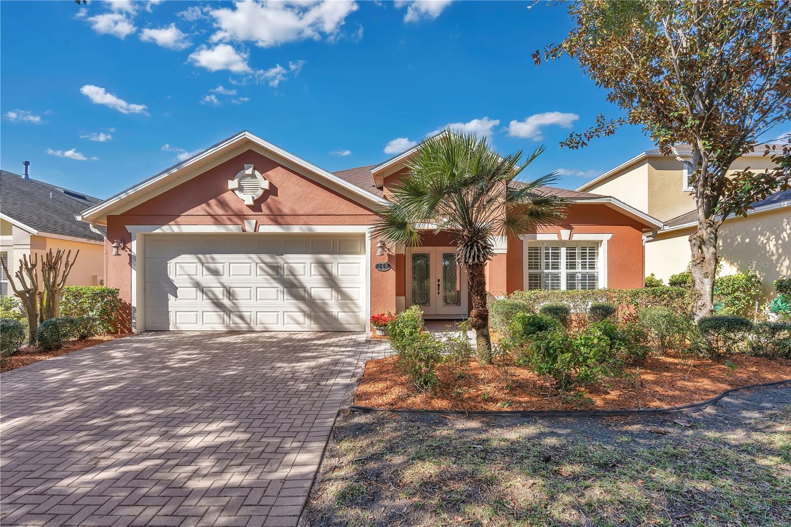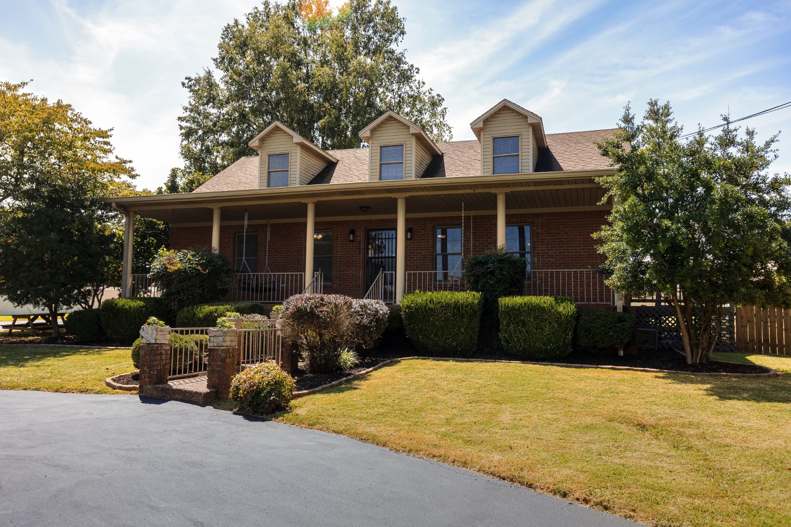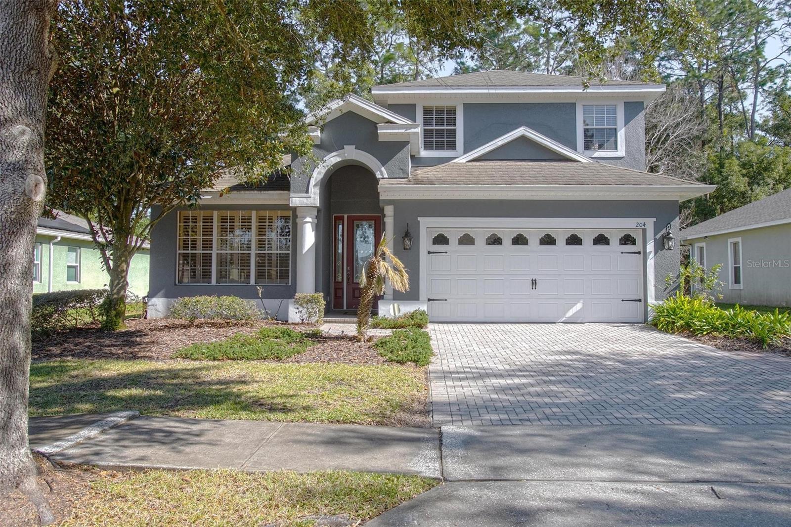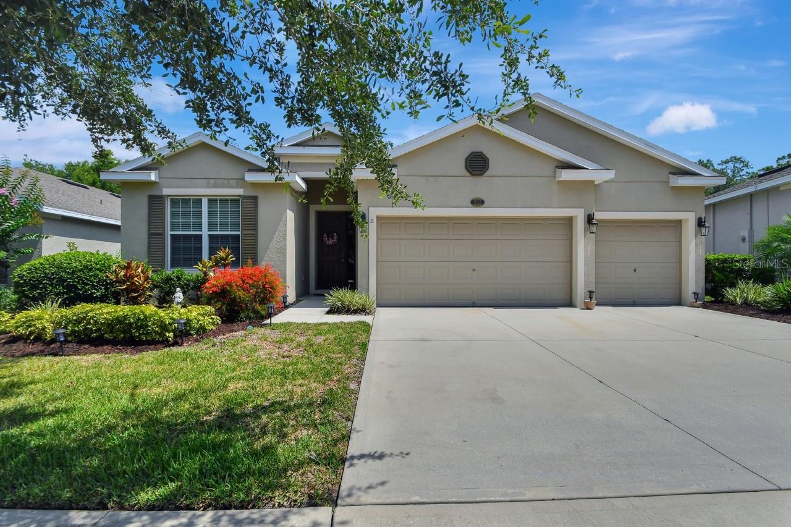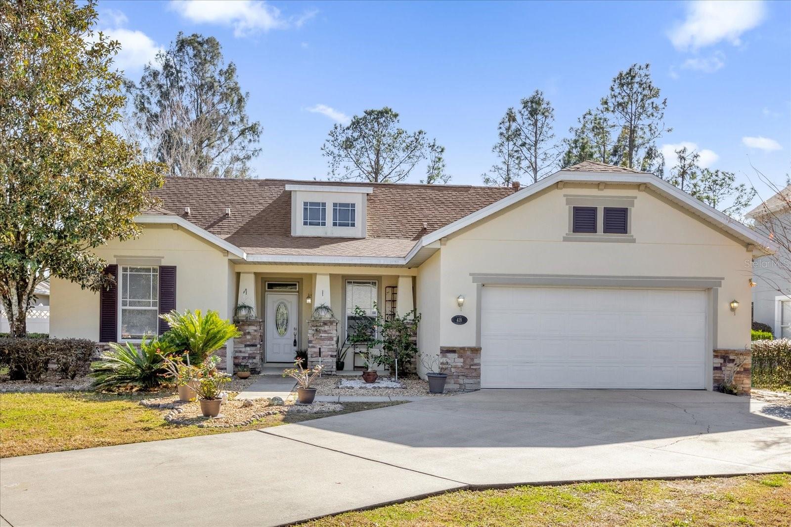2331 Kennington Cove, DELAND, FL 32724
Property Photos
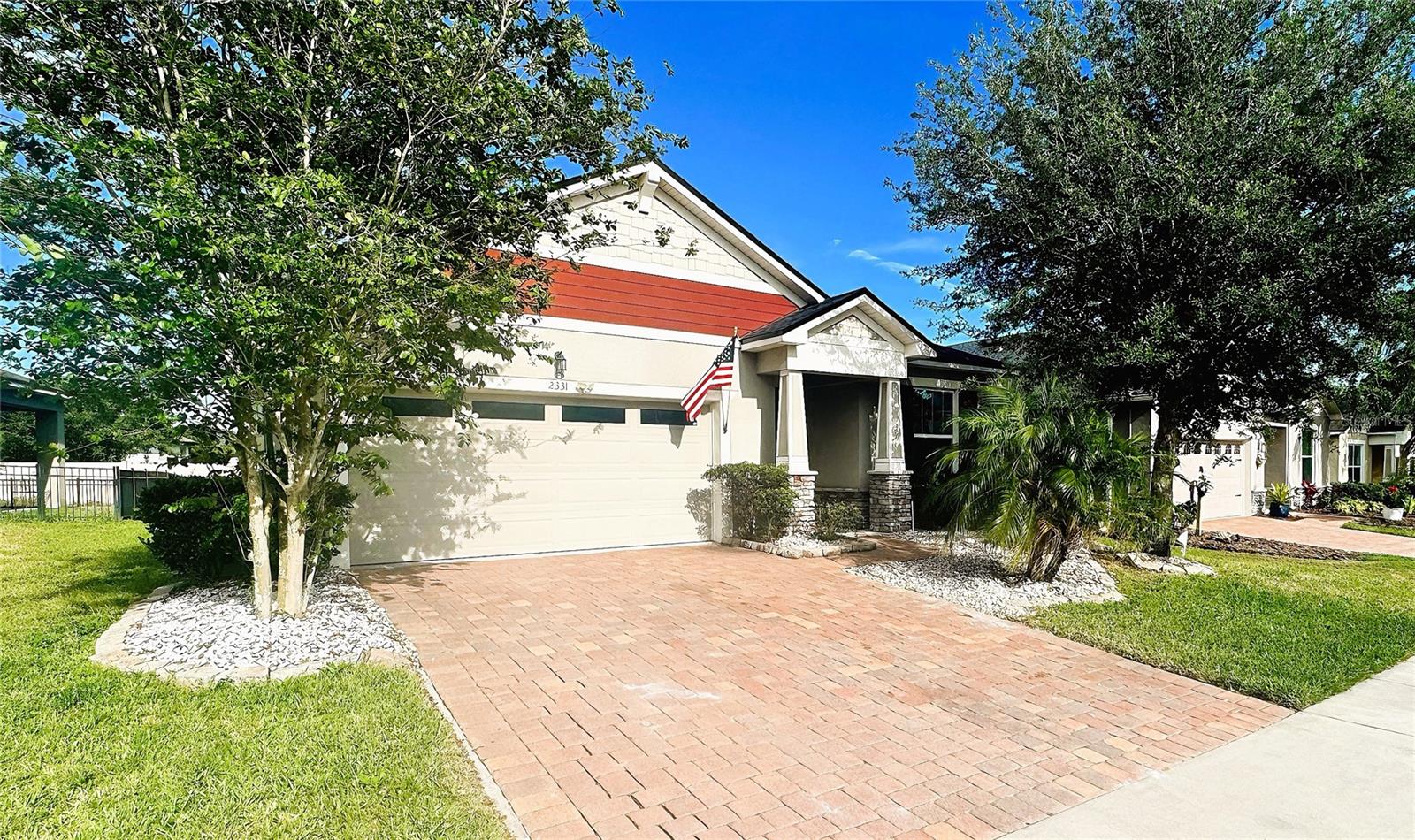
Would you like to sell your home before you purchase this one?
Priced at Only: $410,000
For more Information Call:
Address: 2331 Kennington Cove, DELAND, FL 32724
Property Location and Similar Properties
- MLS#: O6300372 ( Residential )
- Street Address: 2331 Kennington Cove
- Viewed:
- Price: $410,000
- Price sqft: $169
- Waterfront: No
- Year Built: 2018
- Bldg sqft: 2424
- Bedrooms: 3
- Total Baths: 2
- Full Baths: 2
- Garage / Parking Spaces: 2
- Days On Market: 13
- Additional Information
- Geolocation: 28.9868 / -81.296
- County: VOLUSIA
- City: DELAND
- Zipcode: 32724
- Subdivision: Bentley Green
- Provided by: LPT REALTY, LLC
- Contact: Michael Garcia
- 877-366-2213

- DMCA Notice
-
DescriptionWelcome to 2331 Kennington Cove in the sought after Bentley Green community of DeLand. This beautifully maintained 3 bedroom plus den Mattamy Home, built in 2018, offers a perfect blend of charm, upgrades, and a location that truly stands out. Just minutes from I 4 and walking distance to the community pool, a Publix shopping plaza, Chick fil A, Starbucks, and more, the convenience here is unmatched. Inside, the home features brand new luxury vinyl flooring and fresh carpet throughout, along with professionally tinted windows that enhance privacy and energy efficiency. The thoughtful layout includes an open concept living space where the kitchen flows seamlessly into the main gathering areas, perfect for everyday living and entertaining. The kitchen stands out with 42 upper cabinets, granite countertops, stainless steel appliances, crown molding, and a center island that faces the heart of the homenot your neighbors wall. The front den offers flexible use as a home office, formal dining room, or creative space. The primary suite is generously sized with a large walk in closet, walk in shower, gentleman height double vanity, and a private water closet. Two additional bedrooms share a cheerful hall bath, and an indoor laundry room adds to the homes functional appeal. Step through 8 foot glass sliders to a covered lanai, perfect for relaxing while overlooking the spacious backyard, which is already partially fencedjust a few connections away from full enclosure. The exterior of the home showcases charming Craftsman style architecture with tapered columns, cedar shake accents, stone details, and a paved driveway that truly sets it apart from other nearby homes. The solar panel system is fully paid off, keeping your monthly utility bills exceptionally low, with an average electric bill of only $13. The home also comes with a 10 year transferable termite bond for added peace of mind. For those looking for a turnkey option, the seller is open to selling the furnishings separately, making this an easy transition for someone ready to enjoy Florida living without the hassle. With easy access to downtown DeLand, Stetson University, area beaches, and Orlando attractions, this home offers the perfect mix of lifestyle, location, and long term value. Dont miss your chance to make it yours.
Payment Calculator
- Principal & Interest -
- Property Tax $
- Home Insurance $
- HOA Fees $
- Monthly -
For a Fast & FREE Mortgage Pre-Approval Apply Now
Apply Now
 Apply Now
Apply NowFeatures
Building and Construction
- Builder Name: Mattamy
- Covered Spaces: 0.00
- Exterior Features: Sidewalk, Sliding Doors, Sprinkler Metered
- Flooring: Carpet, Vinyl
- Living Area: 1783.00
- Roof: Shingle
Land Information
- Lot Features: Sidewalk
Garage and Parking
- Garage Spaces: 2.00
- Open Parking Spaces: 0.00
Eco-Communities
- Water Source: Public
Utilities
- Carport Spaces: 0.00
- Cooling: Central Air
- Heating: Central
- Pets Allowed: Cats OK, Dogs OK, Yes
- Sewer: Public Sewer
- Utilities: BB/HS Internet Available, Cable Available, Underground Utilities
Amenities
- Association Amenities: Pool
Finance and Tax Information
- Home Owners Association Fee Includes: Pool
- Home Owners Association Fee: 156.00
- Insurance Expense: 0.00
- Net Operating Income: 0.00
- Other Expense: 0.00
- Tax Year: 2024
Other Features
- Appliances: Dishwasher, Dryer, Electric Water Heater, Microwave, Range, Refrigerator, Washer
- Association Name: Bono and associates
- Country: US
- Interior Features: Ceiling Fans(s), Open Floorplan, Solid Wood Cabinets, Stone Counters, Walk-In Closet(s), Window Treatments
- Legal Description: 28 17 30 LOT 85 BENTLEY GREEN MB 57 PGS 85-90 INC PER OR 7544 PGS 3588-3589
- Levels: One
- Area Major: 32724 - Deland
- Occupant Type: Owner
- Parcel Number: 28-17-30-19-00-0850
- Style: Craftsman
- Zoning Code: RES
Similar Properties
Nearby Subdivisions
1741 Sec 10 Twp 17 Rng 30
Alexandria Pointe
Arnolds
Arroyo Vista
Azalea Walkplymouth
Bent Oaks
Bentley Green
Berrys Ridge
Blue Lake Heights
Blue Lake Woods
Camellia Park Blk 107 Deland
Canopy At Blue Lake
Canopy Terrace
Clarks Blk 142 Deland
College Arms Estates
Compton Court Homesites
Country Club
Country Club Estates
Cox Blk 143 Deland
Cresswind At Victoria Gardens
Cresswind Deland
Cresswind Deland Phase 1
Crestland Estates
Daniels
Daytona
Daytona Park Estates
Deland
Deland Area Sec 4
Deland E 160 Ft Blk 142
Deland Highlands Add 07
Domingo Reyes Estates Add 01
Domingo Reyes Estates Add 02
Domingo Reyes Grant
Doziers Blk 149 Deland
Euclid Heights
Fairmont Estates Blk 128 Delan
Glen Eagles Golf Villa
Golf View Heights
Harper
Heather Glen
Hoffmann Hills
Holdens Map
Holly Acres
Hords Resub Pine Heights Delan
Huntington Downs
Kepler Acres
Lago Vista
Lago Vista I
Lake Lindley
Lake Lindley Village
Lakes Of Deland Ph 02
Lakeshore Trails
Lakewood
Lakewood Park
Lakewood Park Ph 1
Lakewood Park Ph 2
Lakewood Park Phase 3
Land O Lakes Acres
Live Oak Park
Long Leaf Plantation
Mt Vernon Heights
None
North Ridge
Norwood 2nd Add
Not In Subdivision
Not On List
Not On The List
Orange Court
Other
Parkmore Manor
Phippens Blks 129130 135136 D
Pine Hills Blks 8182 100 101
Pinecrest Blks 22 23
Pinecrest Blks 2223 Deland
Plumosus Park
Reserve At Victoria Phase Ii
Reservevictoria Ph 1
Reservevictoria Ph 2
Reservevictoriaph 1
Reservevictoriaph 2
Saddlebrook Sub
Saddlebrook Subdivision
Saddlers Run
Shady Meadow Estates
Shermans S 012 Blk 132 Deland
Smathers Blk 173 Deland
South Lake
South Rdg Villas 2 Rep
South Rdg Villas Rep 2
South Ridge Villas 02
Southern Pines
The Reserve At Victoria
Timbers
Trails West
Trails West Ph 01
Trails West Ph 02
Trails West Un 02
Turleys Blk 155
Victoria Gardens
Victoria Gardens Ph 4
Victoria Gardens Ph 5
Victoria Gardens Ph 6
Victoria Gardens Ph 6 Replat
Victoria Gardens Ph 8
Victoria Hills
Victoria Hills Ph 3
Victoria Hills Ph 5
Victoria Hills Ph 6
Victoria Hills Ph5
Victoria Hills Phase 4
Victoria Oaks
Victoria Oaks Ph A
Victoria Oaks Ph B
Victoria Oaks Ph C
Victoria Park
Victoria Park Inc 04
Victoria Park Inc Four Nw
Victoria Park Increment 02
Victoria Park Increment 02 Nor
Victoria Park Increment 03
Victoria Park Increment 3 Nort
Victoria Park Increment 4 Nort
Victoria Park Increment 5 Nort
Victoria Park Ne Increment 01
Victoria Park Ne Increment One
Victoria Park Northeast Increm
Victoria Park Se Increment 01
Victoria Park Southeast Increm
Victoria Park Sw Increment 01
Victoria Trails Northwest 7 Ph
Victoria Trls Northwest 7 2bb
Victoria Trls Northwest 7 Ph 1
Victoria Trls Northwest 7 Ph 2
Virginia Haven Homes
Waterford
Waterford Lakes
Waterford Lakes Un 01
Wellington Woods
Westminster Wood
Wild Acres
Winnemissett
Winnemissett Park
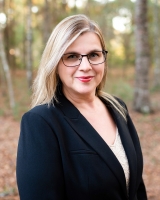
- Lumi Bianconi
- Tropic Shores Realty
- Mobile: 352.263.5572
- Mobile: 352.263.5572
- lumibianconirealtor@gmail.com



































