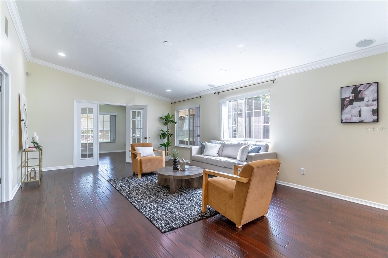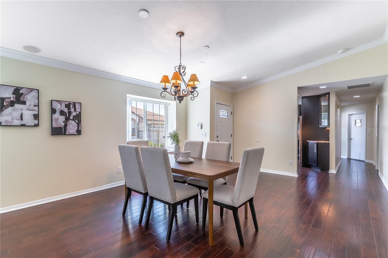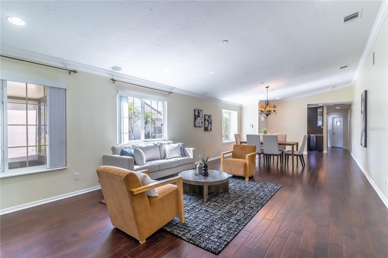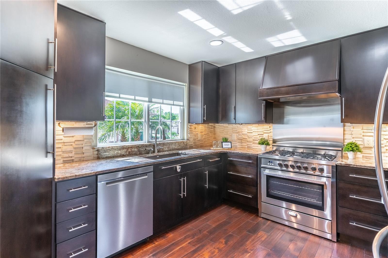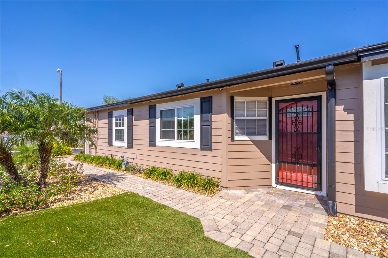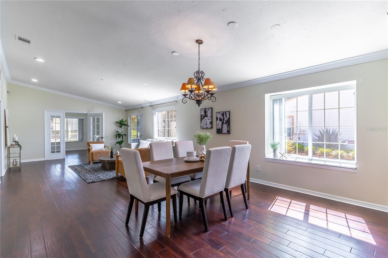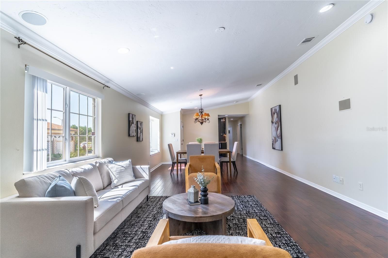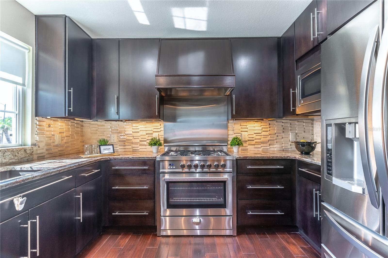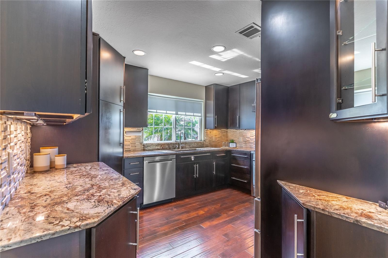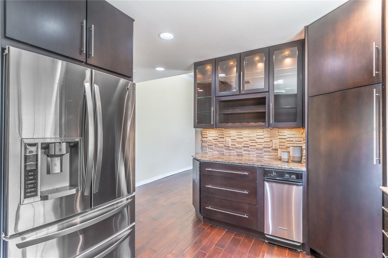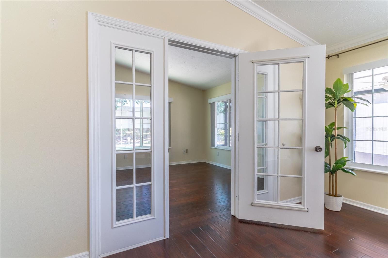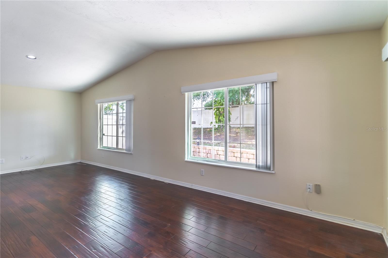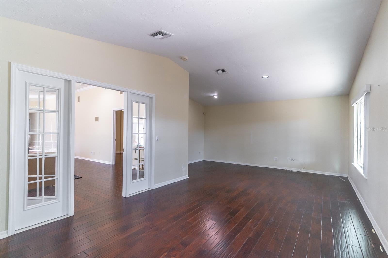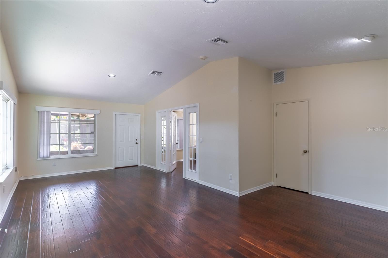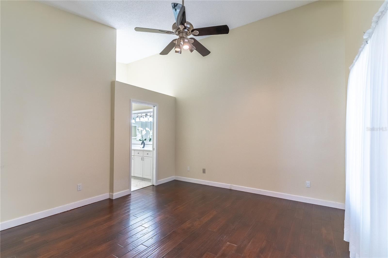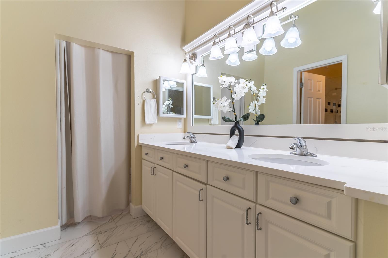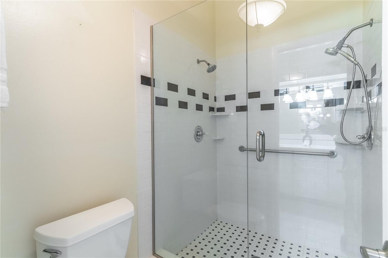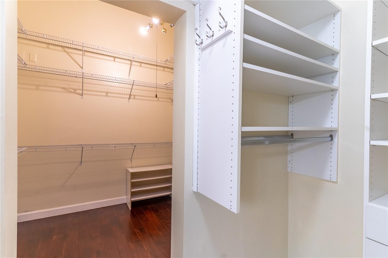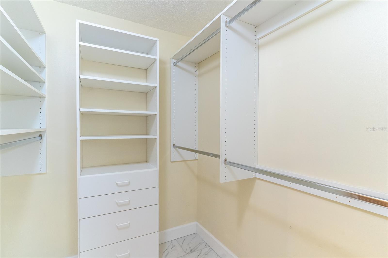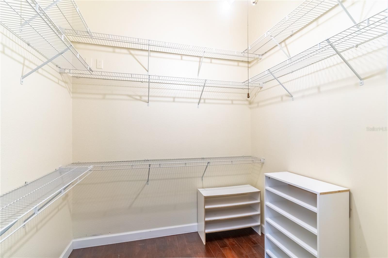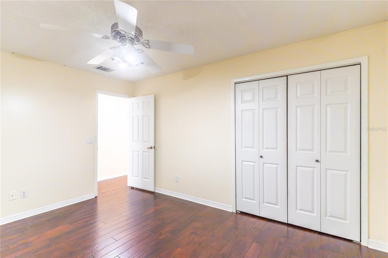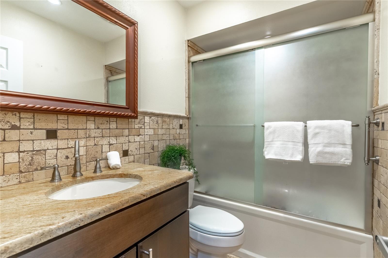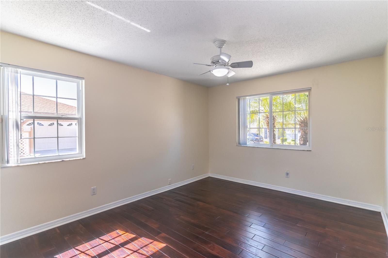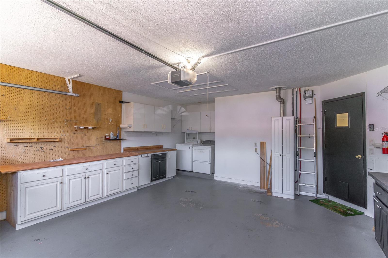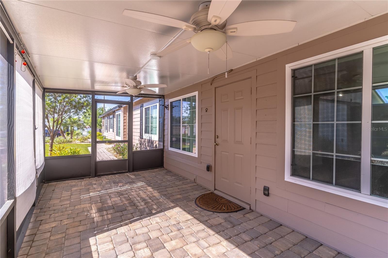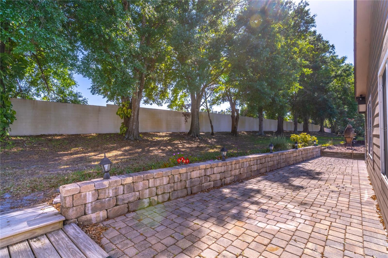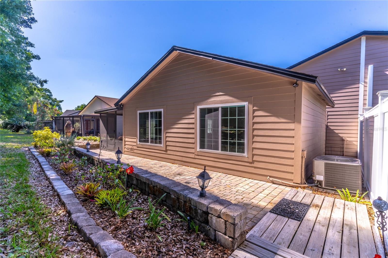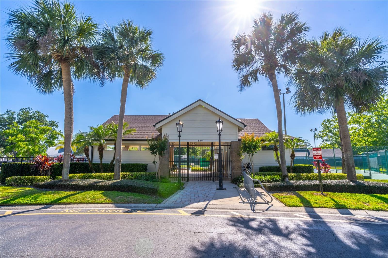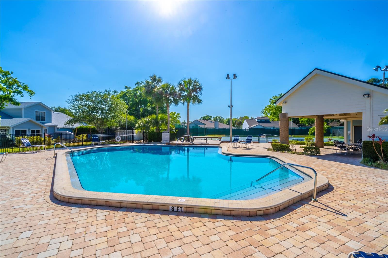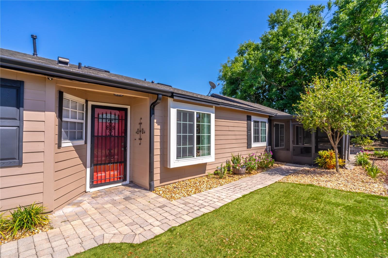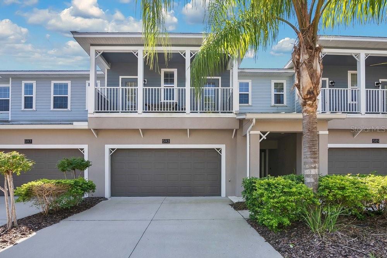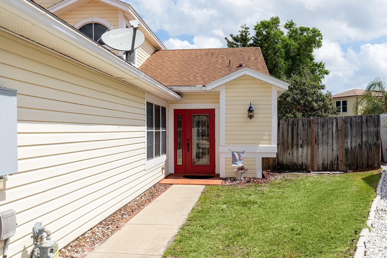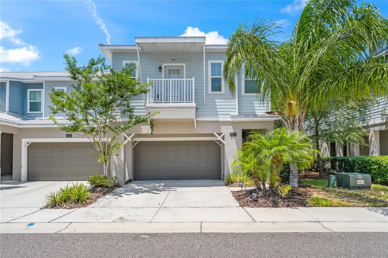941 Norfolk Court, LONGWOOD, FL 32750
Property Photos

Would you like to sell your home before you purchase this one?
Priced at Only: $415,000
For more Information Call:
Address: 941 Norfolk Court, LONGWOOD, FL 32750
Property Location and Similar Properties
- MLS#: O6298736 ( Residential )
- Street Address: 941 Norfolk Court
- Viewed:
- Price: $415,000
- Price sqft: $173
- Waterfront: No
- Year Built: 1986
- Bldg sqft: 2403
- Bedrooms: 3
- Total Baths: 2
- Full Baths: 2
- Garage / Parking Spaces: 2
- Days On Market: 13
- Additional Information
- Geolocation: 28.7161 / -81.3615
- County: SEMINOLE
- City: LONGWOOD
- Zipcode: 32750
- Subdivision: Danbury Mill
- Elementary School: Woodlands
- Middle School: Markham Woods
- High School: Lake Mary
- Provided by: KELLER WILLIAMS WINTER PARK
- Contact: Beth Logullo
- 407-545-6430

- DMCA Notice
-
DescriptionThis lovely split plan townhome is located in the desirable Danbury Mills neighborhood. The beautiful landscaping and paver walkway bring you to the front door. Once inside, the rich engineered wood floors and natural light from the windows welcome you. The dining/living room combination provide ample space to entertain and enjoy time with family and friends. The kitchen is a chefs delight with stainless steel appliances, rich wood cabinets with pull out drawers, commercial style gas range, tall pantry with pull out drawers, display cabinets and a dedicated spice drawer. In the back of the home is an expansive family room which overlooks the screened porch and rear patio. The windows along the back allow for loads of natural light, as well. The family room is separated from the living room by French doors. The primary bedroom provides a wonderful retreat and includes a large 2 room walk in closet and a flex closet, that can also be accessed in the family room, making it perfect to store games, blankets and much more. The primary bathroom has been updated and has a lovely large shower with dual shower heads at each end, a dual sink vanity with granite countertop. The secondary bedrooms are on the other side of the home and share a hallway bathroom. The attached garage is where you will find the washer/dryer and is home to loads of cabinets, making it a breeze to have an organized space. Off the family room is a wonderful screened in patio complete with 2 ceiling fans and 2 doors on either end. From the rear patio door, you continue to a long and lovely paver porch complete with fun exterior coach lights and a peaceful place to relax and enjoy the Florida lifestyle. The community amenities include a pool, pickleball and tennis courts. Super easy access to I 4 and close to many shops and restaurants. Welcome home!
Payment Calculator
- Principal & Interest -
- Property Tax $
- Home Insurance $
- HOA Fees $
- Monthly -
For a Fast & FREE Mortgage Pre-Approval Apply Now
Apply Now
 Apply Now
Apply NowFeatures
Building and Construction
- Covered Spaces: 0.00
- Flooring: Ceramic Tile, Hardwood, Tile
- Living Area: 2011.00
- Roof: Shingle
Land Information
- Lot Features: Landscaped
School Information
- High School: Lake Mary High
- Middle School: Markham Woods Middle
- School Elementary: Woodlands Elementary
Garage and Parking
- Garage Spaces: 2.00
- Open Parking Spaces: 0.00
- Parking Features: Garage Door Opener
Eco-Communities
- Water Source: None
Utilities
- Carport Spaces: 0.00
- Cooling: Central Air
- Heating: Central
- Pets Allowed: Yes
- Sewer: Public Sewer
- Utilities: Cable Available, Electricity Connected, Natural Gas Available, Sewer Connected, Water Connected
Amenities
- Association Amenities: Clubhouse, Pickleball Court(s), Pool, Tennis Court(s)
Finance and Tax Information
- Home Owners Association Fee Includes: Pool, Maintenance Grounds, Recreational Facilities
- Home Owners Association Fee: 191.00
- Insurance Expense: 0.00
- Net Operating Income: 0.00
- Other Expense: 0.00
- Tax Year: 2024
Other Features
- Appliances: Dishwasher, Disposal, Dryer, Microwave, Range, Range Hood, Refrigerator, Trash Compactor, Washer
- Association Name: Jorge Miranda
- Association Phone: 407-770-1748
- Country: US
- Interior Features: Ceiling Fans(s), High Ceilings, Living Room/Dining Room Combo, Primary Bedroom Main Floor, Solid Wood Cabinets, Stone Counters, Thermostat, Walk-In Closet(s)
- Legal Description: LOT 44 DANBURY MILL UNIT 1 PB 30 PGS 92 TO 94
- Levels: One
- Area Major: 32750 - Longwood East
- Occupant Type: Vacant
- Parcel Number: 30-20-30-508-0000-0440
- Possession: Close Of Escrow
- Zoning Code: MDU
Similar Properties
Nearby Subdivisions

- Lumi Bianconi
- Tropic Shores Realty
- Mobile: 352.263.5572
- Mobile: 352.263.5572
- lumibianconirealtor@gmail.com



