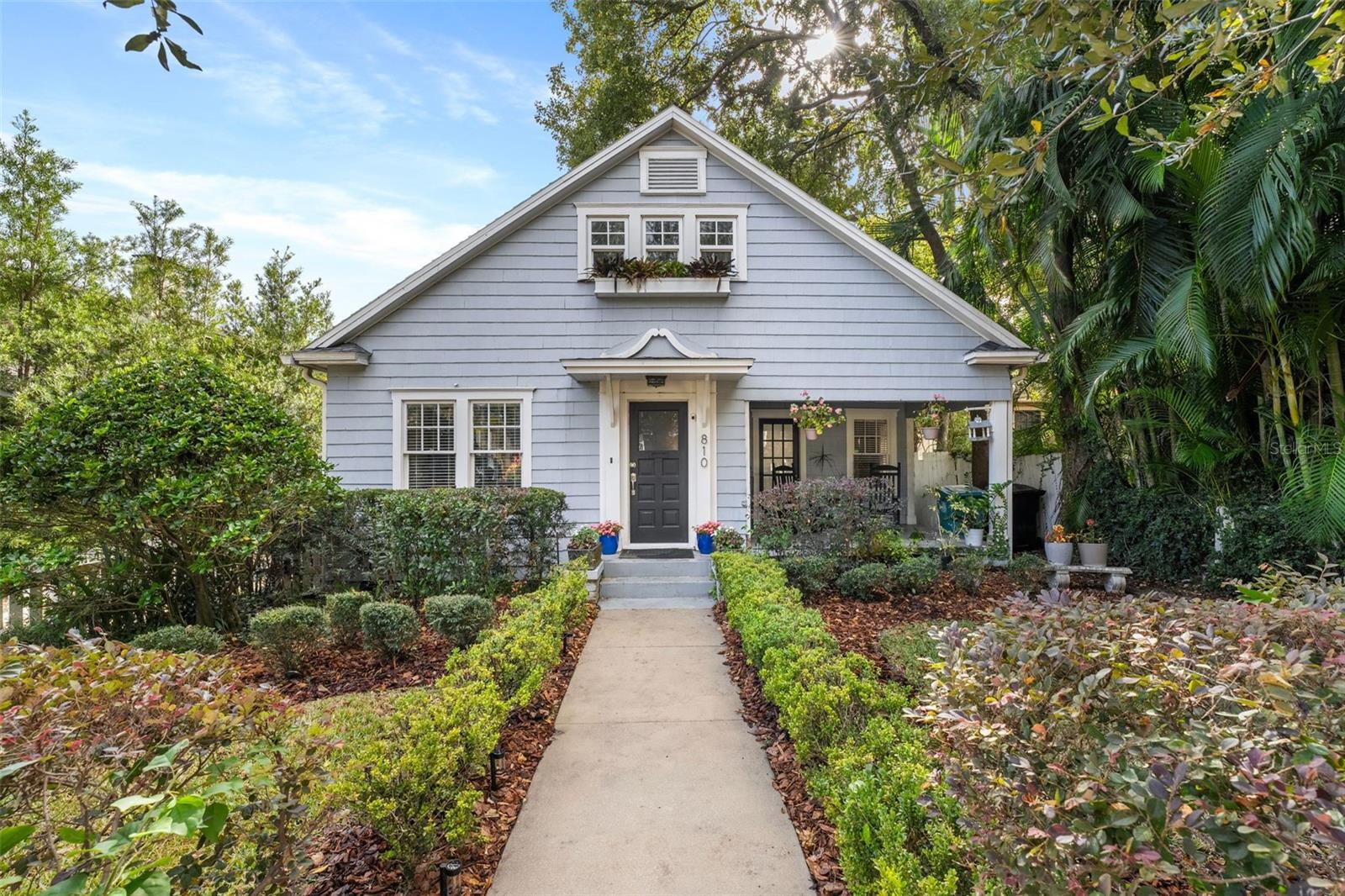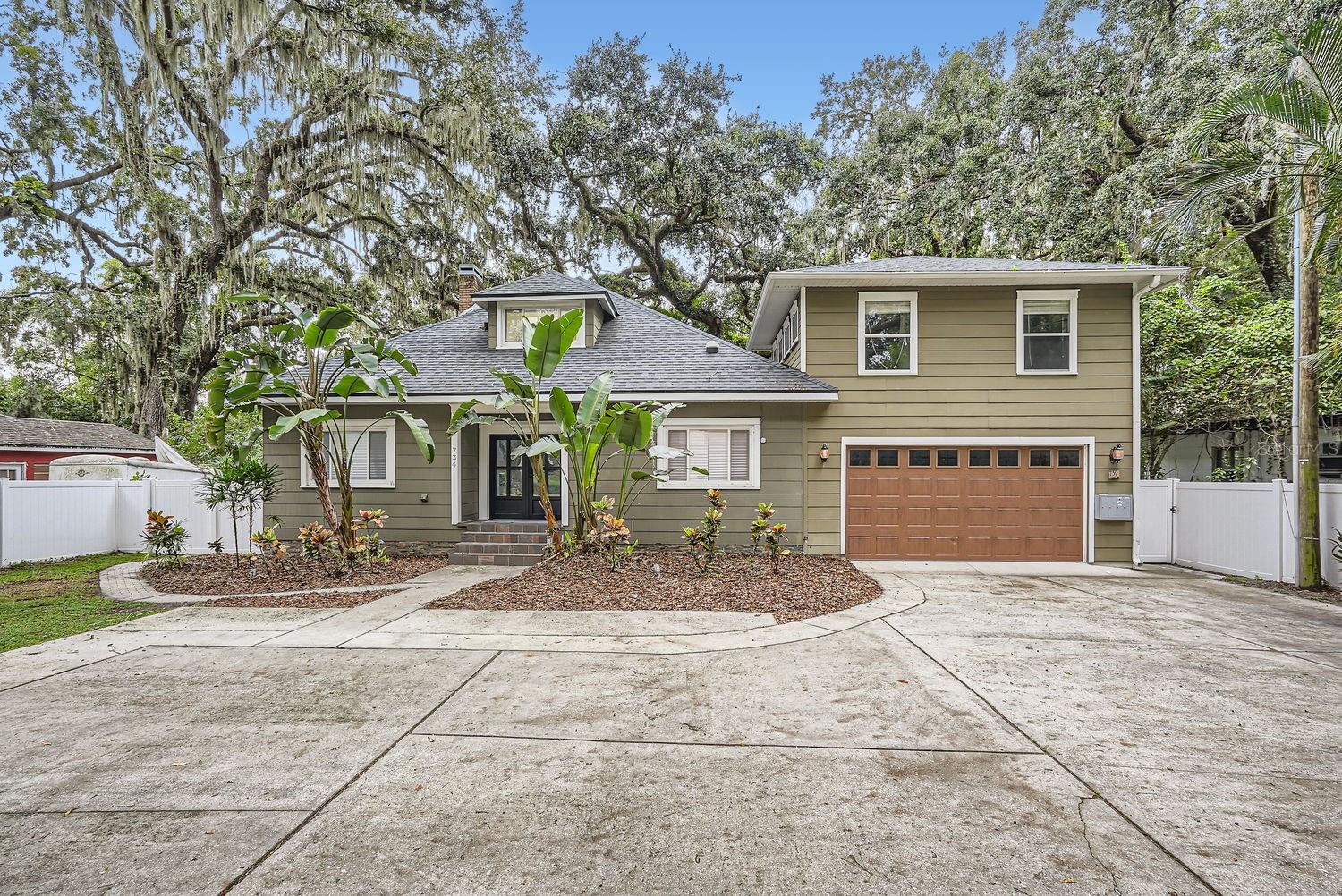117 Thornton Avenue, ORLANDO, FL 32801
Property Photos

Would you like to sell your home before you purchase this one?
Priced at Only: $1,200,000
For more Information Call:
Address: 117 Thornton Avenue, ORLANDO, FL 32801
Property Location and Similar Properties
- MLS#: O6297856 ( Residential )
- Street Address: 117 Thornton Avenue
- Viewed:
- Price: $1,200,000
- Price sqft: $371
- Waterfront: No
- Year Built: 1925
- Bldg sqft: 3233
- Bedrooms: 3
- Total Baths: 3
- Full Baths: 2
- 1/2 Baths: 1
- Days On Market: 4
- Additional Information
- Geolocation: 28.5443 / -81.3647
- County: ORANGE
- City: ORLANDO
- Zipcode: 32801
- Subdivision: Thornton Park Add
- Elementary School: Lake Como Elem
- Middle School: Howard
- High School: Edgewater
- Provided by: BEAR TEAM REAL ESTATE
- Contact: Bethanne Baer
- 407-228-1112

- DMCA Notice
-
DescriptionLive, entertain, and even experience the Lake Eola Fireworks from your front porch in an Orlando landmark home in the heart of Thornton Park. Lovingly restored, and thoroughly instaworthy this iconic home marries the best of Historic Orlando with modern luxury and 21st Century comfort. Nestled in the heart of Thornton Park and adjacent to Downtown, 117 N Thornton Park sits amongst the redbrick streets and Orlandos famous shady century old oaks. The home is located just .5 Miles from Lake Eola Park and Thornton Parks nearby trendy cafes and shops, as well as downtown Orlandos vibrant arts and dining scene. Catch some shade on the front porch swing under the haint ceiling before stepping inside on the original heart pine solid hardwood floors that run throughout the home. The living spaces have been thoughtfully updated to pay homage to the homes history and offer a luxury experience, whether entertaining or relaxing. The gourmet kitchen (updated in 2023) offers an open floor plan with family room and easy access to the dining room and office. It features Bosch stainless steel appliances, lighting by RH and Aerin, plumbing fixtures and pot filler by California Faucets in a burnished nickel, living finish. The countertops and bar backsplash are natural, one of a kind, Quartzite, and the dry bar includes a wine / beverage fridge. All of the cabinets are custom, solid wood, and most feature pull out drawers. The center island includes storage on all 4 sides. Comfort and elegance flow seamlessly whether out to the deck and patio off the kitchen or to the screened in porch off the dining room. The main suite is color drenched in calm with space to sit and relax. The attached bath with dual vanities, Toto washlet, Kohler fixtures, walk in shower, original clawfoot tub, and closet are spacious, well appointed, and beautifully lit with double pane windows throughout (as well as in the entire home). The guest bedrooms are gracious and offer good closet space. The treasure on the second floor is a screened in sleeping porch complete with a swing bed which will rock you to sleep amongst the treetops of Thornton Park. Alternatively, the porch is also a peaceful spot for a yoga studio. The home is appointed with custom blinds and draperies throughout and has been outfitted with solid 6 panel doors, and a custom wool runner up the staircase and down the 2nd floor hall which work collectively to make the home a peaceful environment. The woodwork throughout boasts 9 baseboards, crown molding, and 3 pairs of french doors. This is a wonderful home for entertaining as it offers open space, multiple porches and conversation areas, a private fenced in patio with a peaceful garden of native plants; jasmine, an olive tree, and a serene fountain. The home offers a full height attic, as well as a cellar, off street parking, 2nd floor laundry, A/V closet off Family Room, updated and modernized plumbing and electrical, 2 zone HVAC, new roof in December 2020, and an irrigation system. The Thornton Park neighborhood is an welcoming community with annual celebrations and festivities for all.
Payment Calculator
- Principal & Interest -
- Property Tax $
- Home Insurance $
- HOA Fees $
- Monthly -
For a Fast & FREE Mortgage Pre-Approval Apply Now
Apply Now
 Apply Now
Apply NowFeatures
Building and Construction
- Basement: Crawl Space, Exterior Entry, Other, Partial, Unfinished
- Builder Name: James Thornton
- Covered Spaces: 0.00
- Exterior Features: Balcony, Courtyard, French Doors, Lighting, Other, Rain Gutters, Sidewalk
- Fencing: Board, Fenced, Masonry, Other, Wood
- Flooring: Tile, Wood
- Living Area: 2236.00
- Other Structures: Other, Storage
- Roof: Other, Shingle
Property Information
- Property Condition: Completed
Land Information
- Lot Features: Cleared, Historic District, City Limits, Landscaped, Level, Near Public Transit, Oversized Lot, Sidewalk, Street Brick, Street One Way
School Information
- High School: Edgewater High
- Middle School: Howard Middle
- School Elementary: Lake Como Elem
Garage and Parking
- Garage Spaces: 0.00
- Open Parking Spaces: 0.00
- Parking Features: Driveway, Off Street, Open, Other, Parking Pad
Eco-Communities
- Green Energy Efficient: Exposure/Shade, Insulation, Windows
- Water Source: Public
Utilities
- Carport Spaces: 0.00
- Cooling: Central Air, Zoned
- Heating: Central, Electric, Exhaust Fan, Zoned
- Pets Allowed: Cats OK, Dogs OK
- Sewer: Public Sewer
- Utilities: BB/HS Internet Available, Cable Available, Electricity Available, Electricity Connected, Fire Hydrant, Natural Gas Connected, Public, Sewer Available, Sewer Connected, Sprinkler Meter, Water Available, Water Connected
Finance and Tax Information
- Home Owners Association Fee: 0.00
- Insurance Expense: 0.00
- Net Operating Income: 0.00
- Other Expense: 0.00
- Tax Year: 2024
Other Features
- Appliances: Dishwasher, Exhaust Fan, Kitchen Reverse Osmosis System, Microwave, Other, Range, Refrigerator, Water Filtration System, Water Purifier, Wine Refrigerator
- Country: US
- Furnished: Negotiable
- Interior Features: Attic Ventilator, Built-in Features, Cathedral Ceiling(s), Ceiling Fans(s), Central Vaccum, Chair Rail, Crown Molding, Dry Bar, Eat-in Kitchen, High Ceilings, PrimaryBedroom Upstairs, Solid Surface Counters, Solid Wood Cabinets, Stone Counters, Thermostat, Tray Ceiling(s), Vaulted Ceiling(s), Walk-In Closet(s), Window Treatments
- Legal Description: THORNTON PARK E/24 LOT 10 BLK B
- Levels: Two
- Area Major: 32801 - Orlando
- Occupant Type: Owner
- Parcel Number: 25-22-29-8640-02-100
- Style: Craftsman, Historic
- View: Garden
- Zoning Code: R-2A/T/HP
Similar Properties

- Lumi Bianconi
- Tropic Shores Realty
- Mobile: 352.263.5572
- Mobile: 352.263.5572
- lumibianconirealtor@gmail.com






































































































