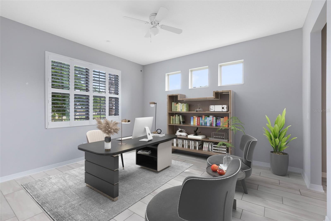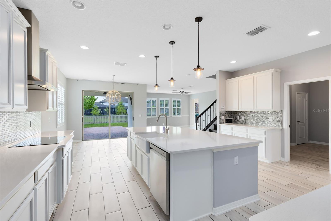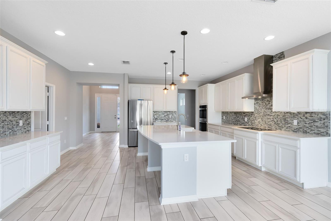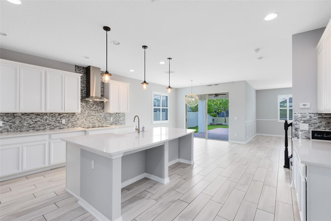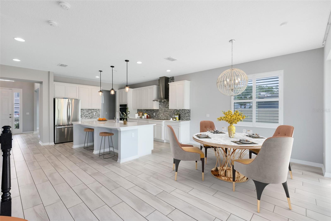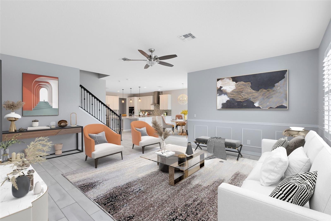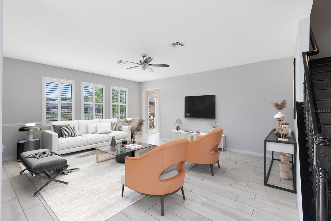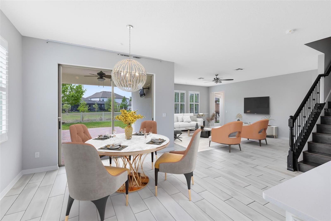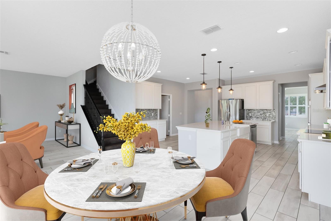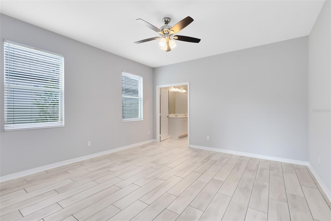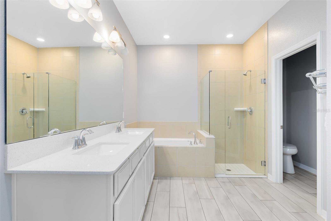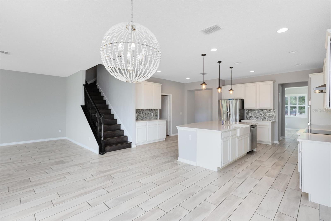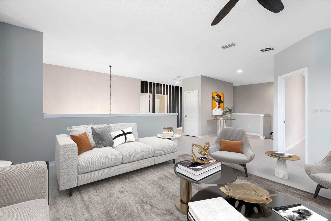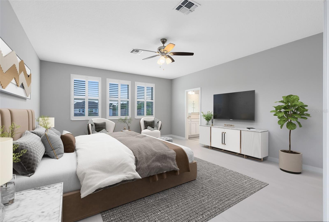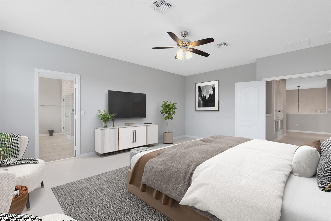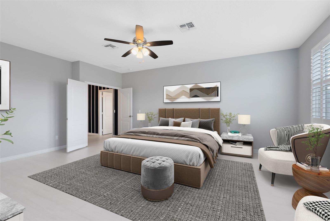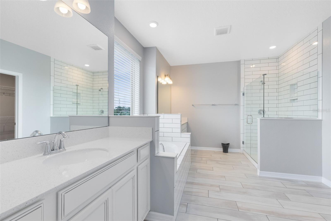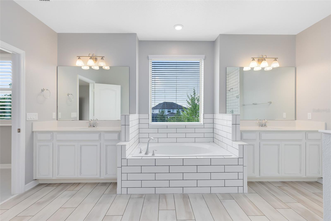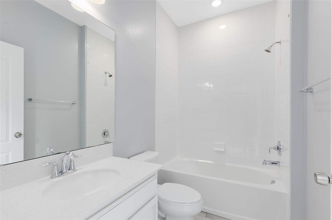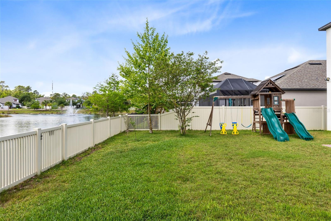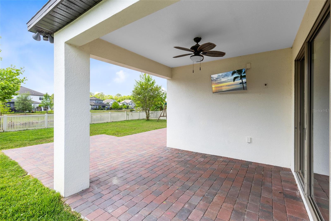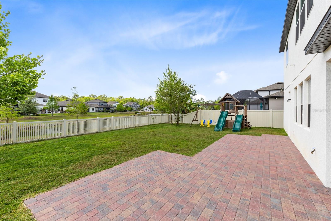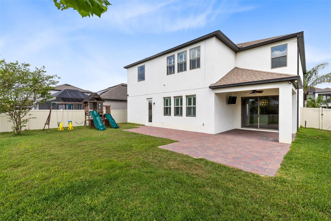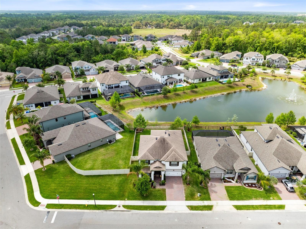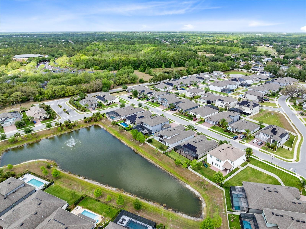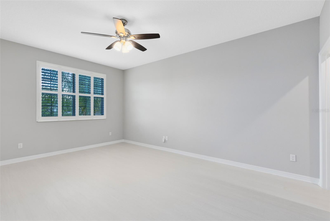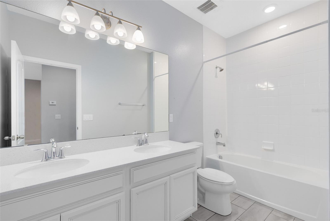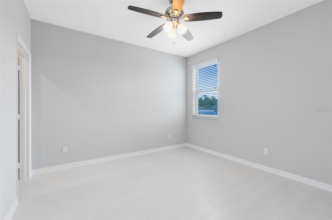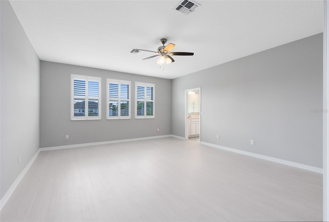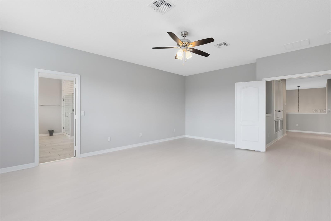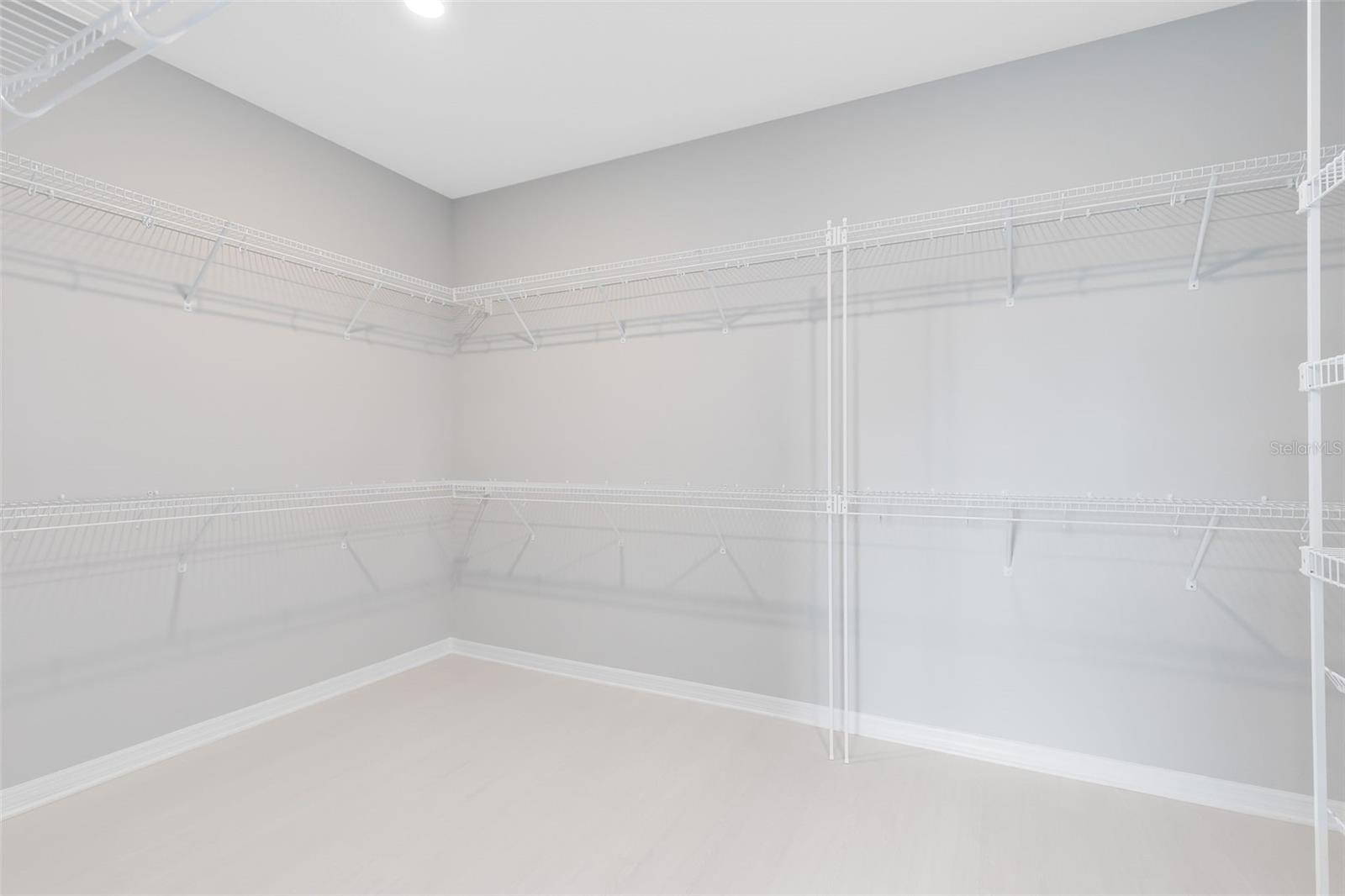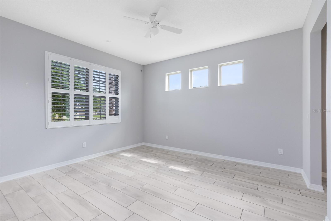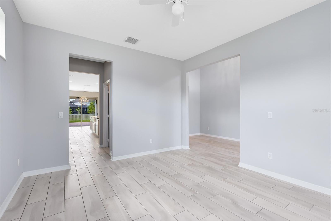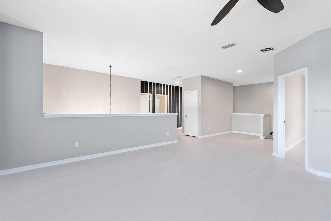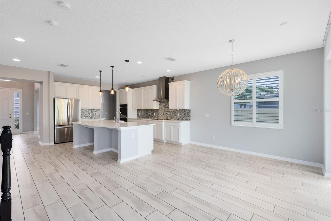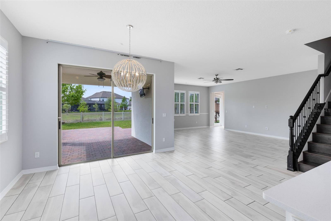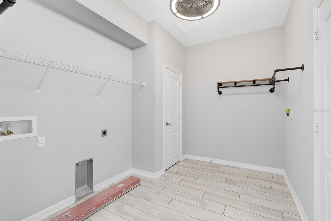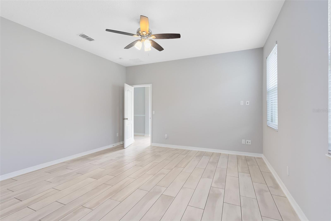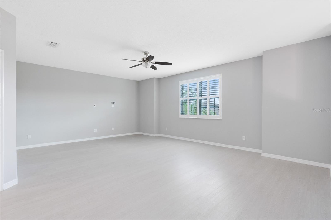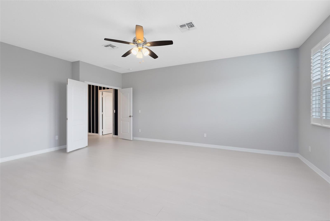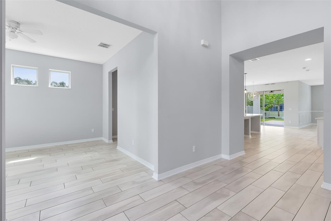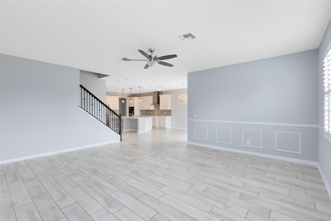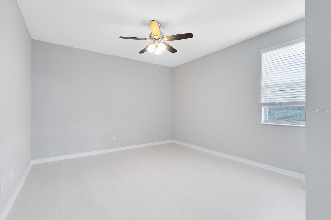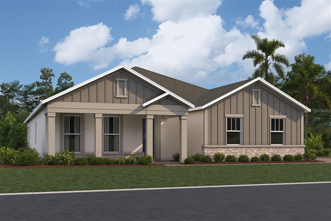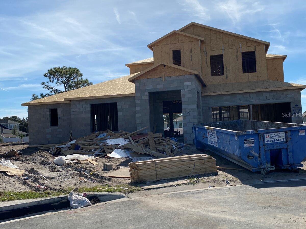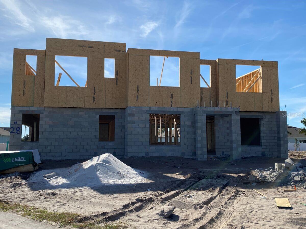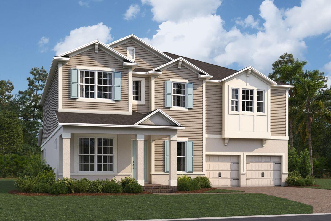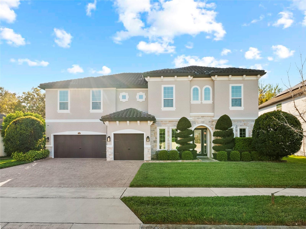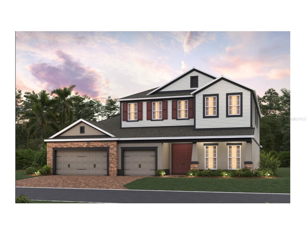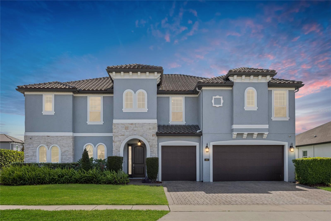2661 Estuary Loop, OVIEDO, FL 32765
Property Photos
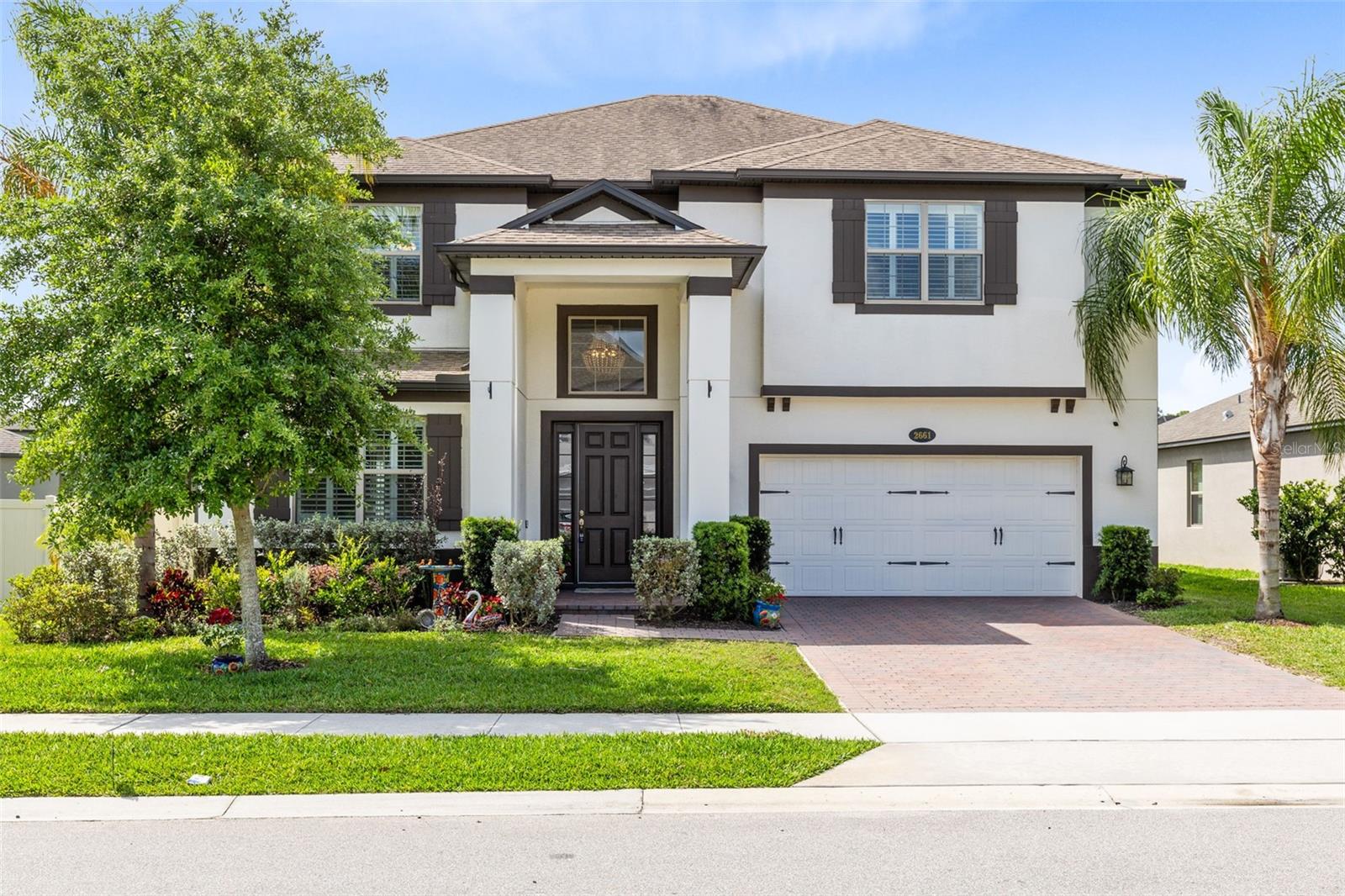
Would you like to sell your home before you purchase this one?
Priced at Only: $947,500
For more Information Call:
Address: 2661 Estuary Loop, OVIEDO, FL 32765
Property Location and Similar Properties
- MLS#: O6293139 ( Residential )
- Street Address: 2661 Estuary Loop
- Viewed:
- Price: $947,500
- Price sqft: $198
- Waterfront: Yes
- Wateraccess: Yes
- Waterfront Type: Pond
- Year Built: 2020
- Bldg sqft: 4776
- Bedrooms: 5
- Total Baths: 4
- Full Baths: 4
- Garage / Parking Spaces: 2
- Days On Market: 18
- Additional Information
- Geolocation: 28.6316 / -81.1648
- County: SEMINOLE
- City: OVIEDO
- Zipcode: 32765
- Subdivision: Hideaway Cove At Oviedo Ph 1
- Elementary School: Carillon
- Middle School: Chiles
- High School: Hagerty
- Provided by: RE/MAX TOWN & COUNTRY REALTY
- Contact: Kim Coburn
- 407-695-2066

- DMCA Notice
-
DescriptionOne or more photo(s) has been virtually staged. Why wait to build when you can have it now? Welcome to this like new, quality built MI Home designed for comfort, style, and multigenerational living! Featuring not one, but two expansive primary suites (one upstairs and one downstairs), this thoughtfully designed home is perfect for large families needing versatile living arrangements. Tucked away in a gated Oviedo enclave, this spacious residence overlooks a serene pond complete with a fountain, offering peaceful water views right from your backyard. Loaded with high end upgrades and sitting on a premium lot, this home delivers unmatched value! Note: to build the same model with these upgrades in a less desirable location would cost significantly more! No expense was spared! Elegant wood look tile stretches throughout the entire downstairs (and yes zero carpet anywhere), while the staircase boasts real hardwood and the upstairs features luxury vinyl plank flooring for easy maintenance and modern style. Beautiful plantation shutters add timeless charm to every room. The heart of this home is the dream kitchen, showcasing gleaming quartz countertops, quality built 42 cabinetry, a stylish designer tile backsplash, and top tier GE Monogram appliances including a sleek cooktop, designer range hood, and double ovens. A large dining area, lit by a stunning chandelier, offers breathtaking pond views, while the island bar and kitchen is lit by custom pendant lights and recessed lighting creating the perfect ambiance for both entertaining and everyday living. The enormous gathering room is wide open to the kitchen yet tucked away at the back of the home for privacy. The homes neutral designer paint palette and open floor plan allows your personal style to shine. Both primary suites are oversized and luxurious. The downstairs suite features a large walk in closet and spa inspired bathroom with a soaking tub, walk in shower, dual vanities, and generous space for relaxation. The upstairs primary suite is truly remarkable a vast retreat with a room sized walk in closet and a lavish en suite bath featuring a glass walk in shower with custom subway tile, soaking tub, and dual vanities. All additional bedrooms are exceptionally spacious, each with their own walk in closet. Upstairs youll also find a huge bonus loft perfect for a playroom, media space, or cozy family retreat. Step outside to your fully fenced backyard oasis, complete with a large covered patio and additional brick paver patio space ideal for outdoor dining, relaxing, and entertaining, all while enjoying tranquil water views. This friendly neighborhood offers a park and playground and is within walking distance of Ekana Golf Course for those who enjoy the game. Outside the gated entrance, youll encounter nature at its best deer, rabbits, and an array of bird species make you feel as though youve escaped to the countryside, all while being just minutes from top rated Hagerty High School, Carillon Elementary, and countless conveniences. Youre also just down the street from Oviedo Riverside Park, which features a Jr. Olympic sized pool with a swim team, basketball courts, and more. And dont miss the excitement of Oviedo on the Park, only 10 minutes away a vibrant hub for dining, events, and community fun. This home truly has it all! Schedule your private showing today and dont miss the opportunity to make this exceptional property yours!
Payment Calculator
- Principal & Interest -
- Property Tax $
- Home Insurance $
- HOA Fees $
- Monthly -
For a Fast & FREE Mortgage Pre-Approval Apply Now
Apply Now
 Apply Now
Apply NowFeatures
Building and Construction
- Builder Model: Glenwood
- Builder Name: MI Homes
- Covered Spaces: 0.00
- Exterior Features: Sidewalk, Sliding Doors
- Fencing: Fenced, Vinyl
- Flooring: Ceramic Tile, Luxury Vinyl, Wood
- Living Area: 4063.00
- Roof: Shingle
Land Information
- Lot Features: Conservation Area, City Limits
School Information
- High School: Hagerty High
- Middle School: Chiles Middle
- School Elementary: Carillon Elementary
Garage and Parking
- Garage Spaces: 2.00
- Open Parking Spaces: 0.00
Eco-Communities
- Water Source: Public
Utilities
- Carport Spaces: 0.00
- Cooling: Central Air, Zoned
- Heating: Central, Heat Pump
- Pets Allowed: Yes
- Sewer: Public Sewer
- Utilities: BB/HS Internet Available, Cable Available, Electricity Available, Electricity Connected, Water Available, Water Connected
Amenities
- Association Amenities: Gated
Finance and Tax Information
- Home Owners Association Fee: 140.00
- Insurance Expense: 0.00
- Net Operating Income: 0.00
- Other Expense: 0.00
- Tax Year: 2024
Other Features
- Appliances: Built-In Oven, Cooktop, Dishwasher, Disposal, Microwave, Range Hood, Refrigerator
- Association Name: Community Management Specialists
- Association Phone: 407-359-7202
- Country: US
- Interior Features: Ceiling Fans(s), Eat-in Kitchen, Kitchen/Family Room Combo, Open Floorplan, Primary Bedroom Main Floor, PrimaryBedroom Upstairs, Solid Surface Counters, Solid Wood Cabinets, Split Bedroom, Stone Counters, Thermostat
- Legal Description: LOT 40 HIDEAWAY COVE AT OVIEDO PHASE 1 PLAT BOOK 84 PAGES 58-66
- Levels: Two
- Area Major: 32765 - Oviedo
- Occupant Type: Vacant
- Parcel Number: 25-21-31-504-0000-0400
- View: Water
- Zoning Code: PUD
Similar Properties
Nearby Subdivisions
0
Alafaya Trail Sub
Alafaya Woods Ph 06
Alafaya Woods Ph 08
Alafaya Woods Ph 1
Alafaya Woods Ph 11
Alafaya Woods Ph 12b
Alafaya Woods Ph 16
Alafaya Woods Ph 17
Alafaya Woods Ph 18
Alafaya Woods Ph 5
Allens 1st Add To Washington H
Aloma Woods
Aloma Woods Ph 1
Aloma Woods Ph 2
Aloma Woods Ph 3
Aloma Woods Ph 5
Bear Stone
Bellevue
Bentley Cove
Bentley Woods
Black Hammock
Brookmore Estates
Brookmore Estates Ph 3
Carillon Tr 301 At
Cedar Bend
Chapman Groves
Chapman Pines
Cobblestone
Crystal Shores
Cypress Head At The Enclave
Dunhill
Ellingsworth
Ellington Estates
Estates At Aloma Woods Ph 3
Florida Groves Companys First
Francisco Park
Franklin Park
Hammock Park
Hawks Overlook
Heatherbrooke Estates Rep
Hideaway Cove At Oviedo Ph 1
Hideaway Cove At Oviedo Ph 3
Jackson Heights
Jamestown
Kenmure
Kingsbridge Ph 1a
Kingsbridge West
Lake Charm Country Estates
Lake Rogers Estates
Lakes Of Aloma
Lakes Of Aloma Ph 2
Leparc
Little Lake Georgia Terrace
Lone Pines
Lukas Landing
Madison Creek
Mead Manor
Milton Square
Oviedo
Oviedo Forest
Oviedo Forest Ph 2
Oviedo Gardens A Rep
Preserve Of Oviedo On The Park
Ravencliffe
Red Ember North
Remington Park
River Walk
Sec 36 Twp 21s Rge 30e N 14 Of
Southern Oaks Ph Two
Stillwater Ph 1
Stillwater Ph 2
Stillwater Ph 3
Stonehurst
Swopes Amd Of Iowa City
Tranquil Oaks
Twin Lakes Manor
Twin Rivers Model Home Area
Twin Rivers Sec 3b
Twin Rivers Sec 5
Twin Rivers Sec 7
Villages At Kingsbridge West T
Wentworth Estates
Westhampton At Carillon Ph 2
Whispering Oaks
Willa Lake Ph 1
Woodland Estates
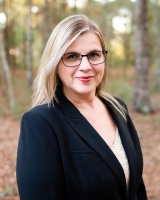
- Lumi Bianconi
- Tropic Shores Realty
- Mobile: 352.263.5572
- Mobile: 352.263.5572
- lumibianconirealtor@gmail.com



