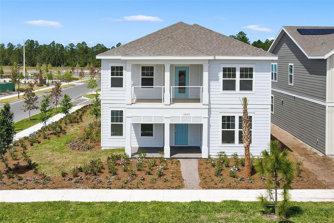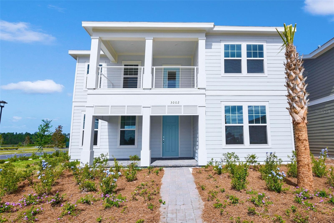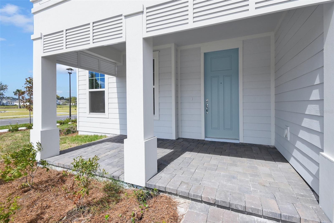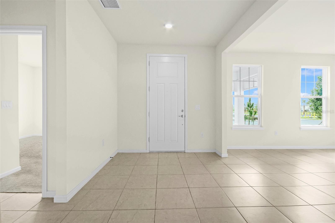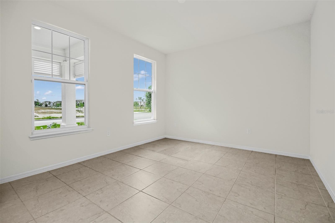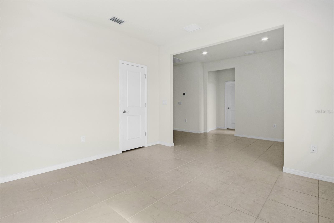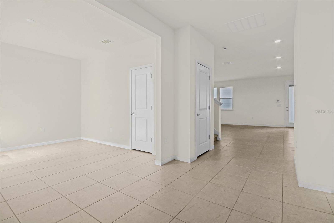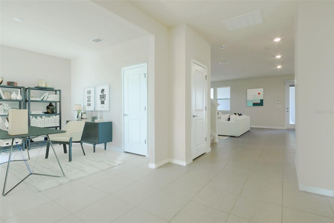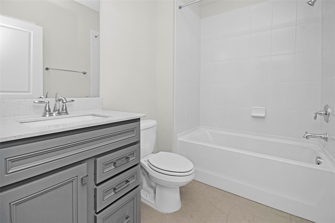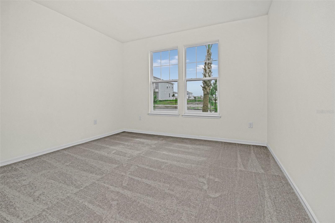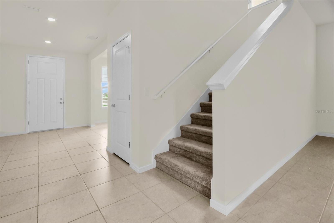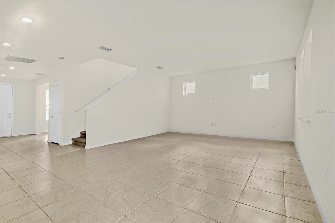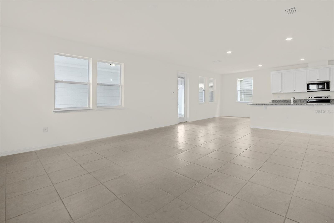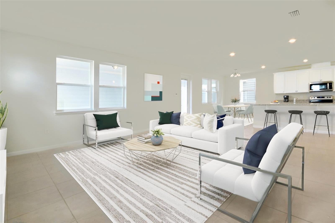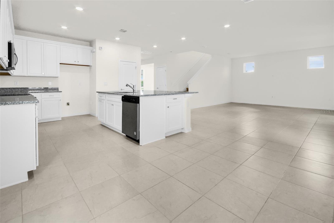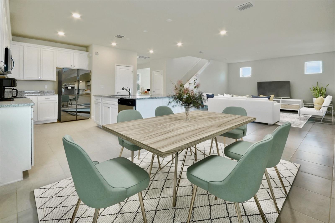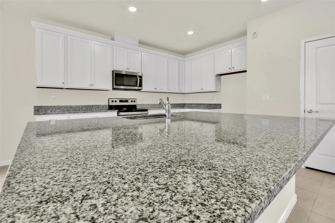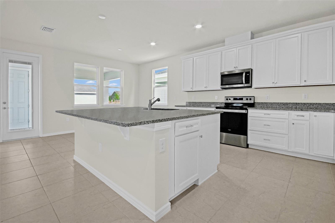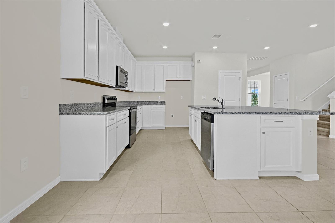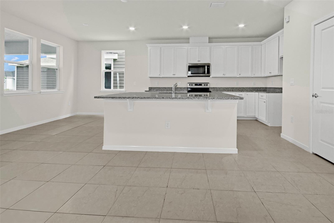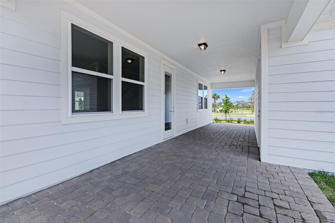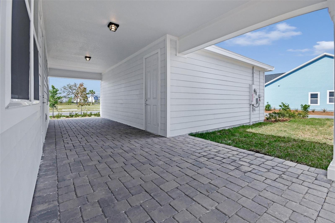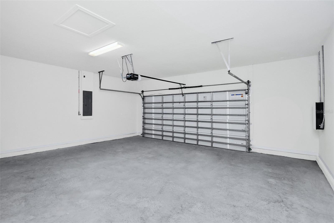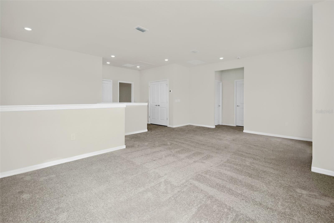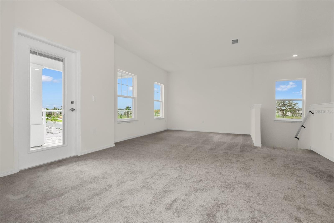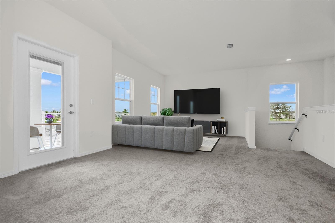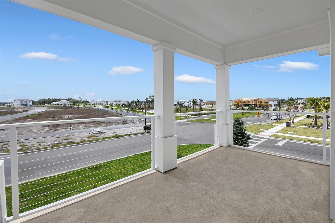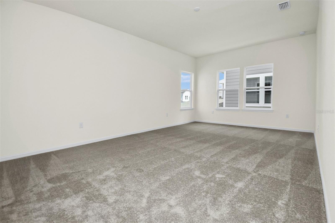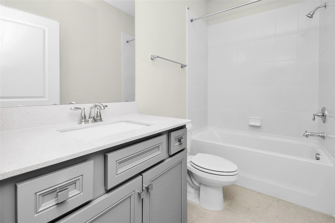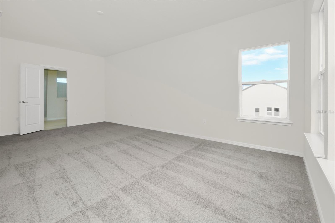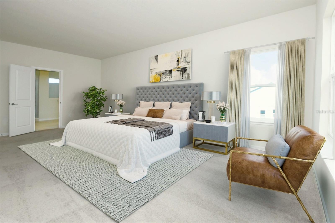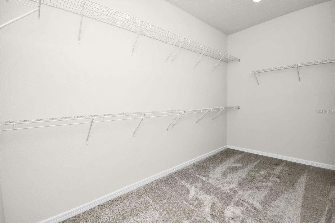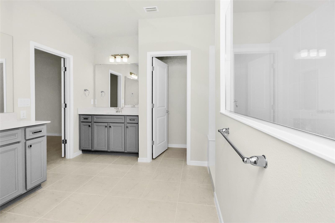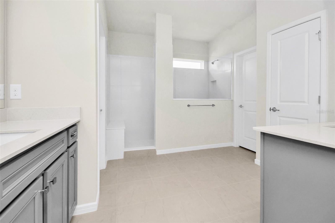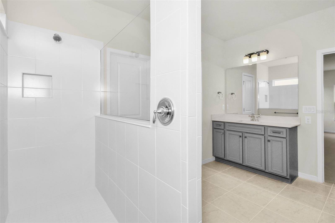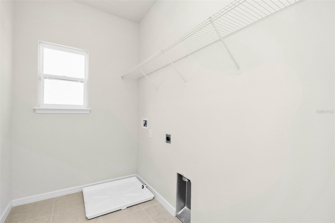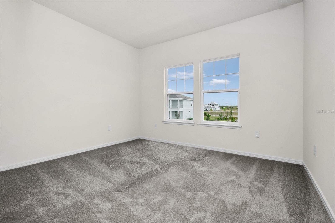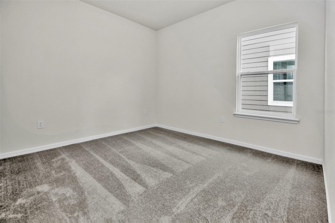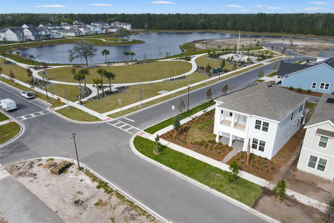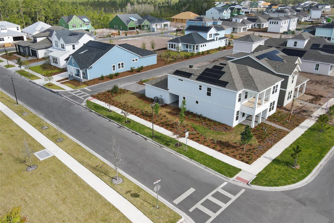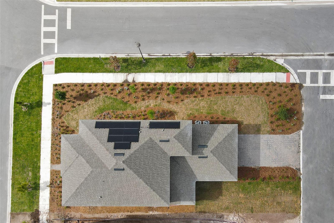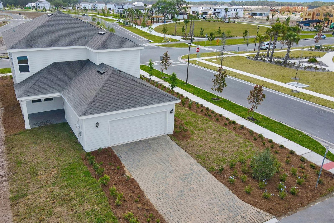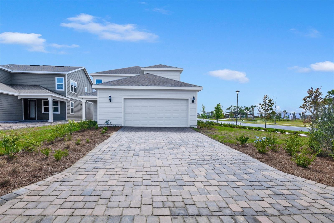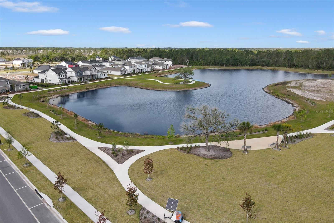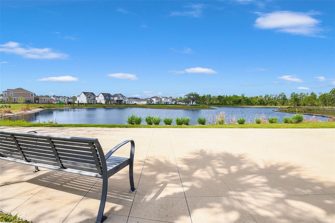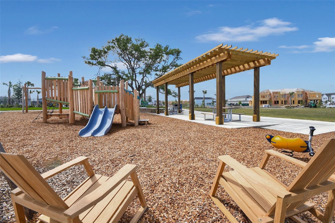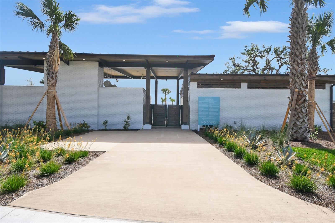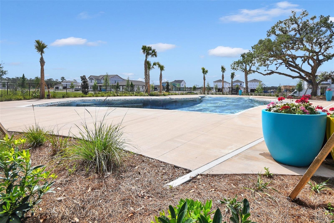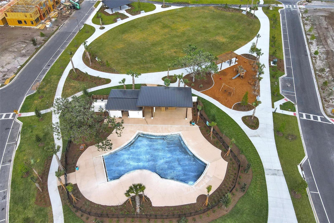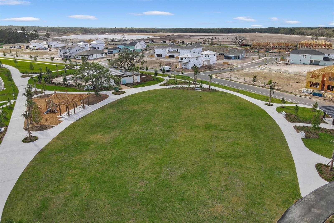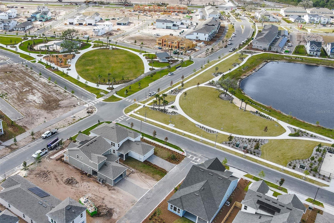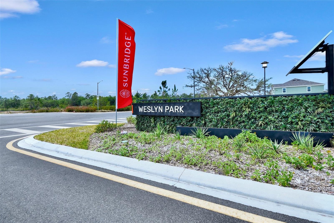3002 Voyager Avenue, ST CLOUD, FL 34771
Property Photos
Would you like to sell your home before you purchase this one?
Priced at Only: $693,000
For more Information Call:
Address: 3002 Voyager Avenue, ST CLOUD, FL 34771
Property Location and Similar Properties
- MLS#: O6292903 ( Residential )
- Street Address: 3002 Voyager Avenue
- Viewed: 45
- Price: $693,000
- Price sqft: $177
- Waterfront: No
- Year Built: 2023
- Bldg sqft: 3924
- Bedrooms: 4
- Total Baths: 3
- Full Baths: 3
- Days On Market: 168
- Additional Information
- Geolocation: 28.3373 / -81.1797
- County: OSCEOLA
- City: ST CLOUD
- Zipcode: 34771
- Subdivision: Weslyn Park
- Elementary School: VOYAGER K
- Middle School: VOYAGER K
- High School: Tohopekaliga

- DMCA Notice
-
DescriptionOne or more photo(s) has been virtually staged. One or more photo(s) has been virtually staged. A Unique Opportunity in Weslyn Park Your New Home in Florida Located in the rapidly growing Weslyn Park community in Sunbridge, this modern, energy efficient home offers the perfect blend of comfort and sustainability with TESLA solar panel system already paid off, it provides significant savings on electricity bills, and the high speed internet is included in the HOA fee, making it an ideal choice for those looking to live in a forward thinking, eco friendly environment. Key Features: *Two floor home that's beautifully designed. *4 spacious bedrooms with stylish ceramic floors and quartz finishes in the kitchen and bathrooms. garage for two cars for additional storage and ease of maintenance. *Blinds for privacy and light control. *Located just minutes from Lake Nona, the new Voyager K 8 School, and the recently opened Publix supermarket. *Resort style pool with zero entry, parks, trails, and green spaces for relaxation and socializing. The Future of Weslyn Park: *By 2026, a shopping center with restaurants, a fitness center for residents, and a marina will be added, enhancing the communitys amenities and lifestyle. *Conveniently located 15 minutes from the Orlando International Airport and just 5 minutes from Lake Nona, with easy access to Medical *City and major commercial areas. This home is perfect for those looking for a modern, family friendly environment with top tier amenities and a sustainable lifestyle. Dont miss the chance to own a home in one of Orlandos most innovative communities. Schedule your visit today and see your future home. CLIENT IS VERY MOTIVATED!
Payment Calculator
- Principal & Interest -
- Property Tax $
- Home Insurance $
- HOA Fees $
- Monthly -
For a Fast & FREE Mortgage Pre-Approval Apply Now
Apply Now
 Apply Now
Apply NowFeatures
Building and Construction
- Builder Model: Noir
- Builder Name: Pulte Homes
- Covered Spaces: 0.00
- Exterior Features: Sidewalk, Sprinkler Metered
- Flooring: Carpet, Ceramic Tile
- Living Area: 2933.00
- Roof: Shingle
Property Information
- Property Condition: Completed
Land Information
- Lot Features: Cleared, Corner Lot, Landscaped, Oversized Lot, Private, Sidewalk, Paved
School Information
- High School: Tohopekaliga High School
- Middle School: VOYAGER K-8
- School Elementary: VOYAGER K-8
Garage and Parking
- Garage Spaces: 2.00
- Open Parking Spaces: 0.00
- Parking Features: Alley Access, Driveway, Garage Door Opener, Garage Faces Rear, On Street, Open
Eco-Communities
- Water Source: Public
Utilities
- Carport Spaces: 0.00
- Cooling: Central Air
- Heating: Central
- Pets Allowed: Yes
- Sewer: Public Sewer
- Utilities: Cable Available, Electricity Available, Public, Sewer Available, Sewer Connected, Sprinkler Meter, Sprinkler Recycled, Underground Utilities, Water Available
Amenities
- Association Amenities: Clubhouse, Playground, Pool, Recreation Facilities, Trail(s)
Finance and Tax Information
- Home Owners Association Fee Includes: Common Area Taxes, Pool, Internet, Maintenance Grounds, Management, Recreational Facilities
- Home Owners Association Fee: 138.00
- Insurance Expense: 0.00
- Net Operating Income: 0.00
- Other Expense: 0.00
- Tax Year: 2024
Other Features
- Appliances: Convection Oven, Cooktop, Dishwasher, Disposal, Electric Water Heater, Ice Maker, Microwave, Range, Range Hood, Tankless Water Heater, Trash Compactor
- Association Name: Weslyn Park Homeowner's Association/Bryan
- Association Phone: (407) 725-4830
- Country: US
- Interior Features: High Ceilings, In Wall Pest System, Kitchen/Family Room Combo, Living Room/Dining Room Combo, Open Floorplan, Pest Guard System, PrimaryBedroom Upstairs, Walk-In Closet(s)
- Legal Description: WESLYN PARK PH 2 PB 32 PGS 72-94 LOT 227
- Levels: Two
- Area Major: 34771 - St Cloud (Magnolia Square)
- Occupant Type: Tenant
- Parcel Number: 02-25-31-5538-0001-2270
- Style: Contemporary
- View: Garden, Park/Greenbelt, Pool
- Views: 45
- Zoning Code: RESI
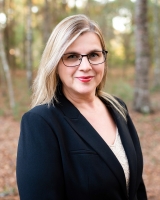
- Lumi Bianconi
- Tropic Shores Realty
- Mobile: 352.263.5572
- Mobile: 352.263.5572
- lumibianconirealtor@gmail.com



