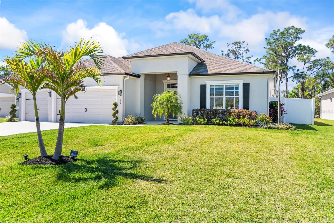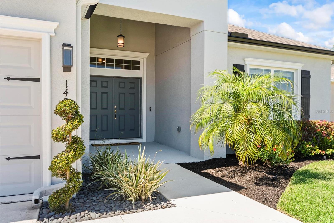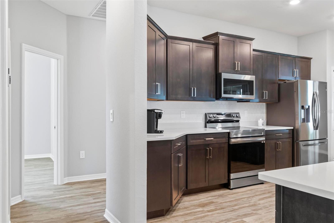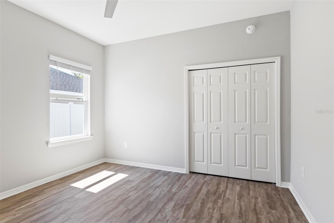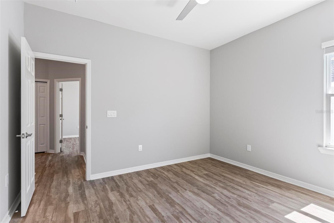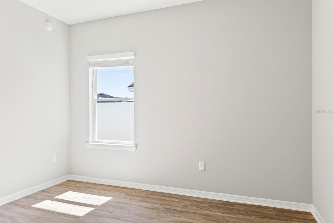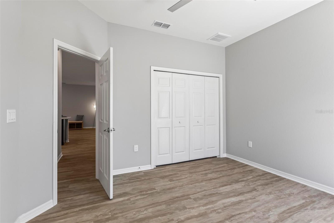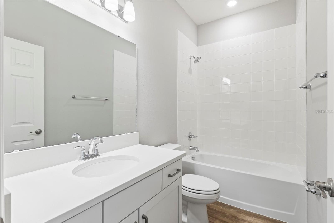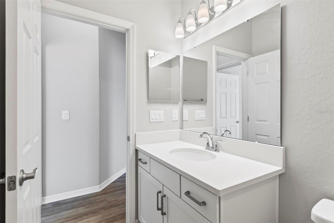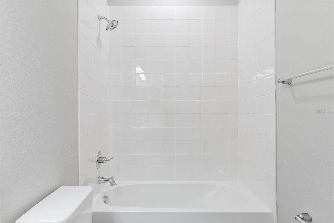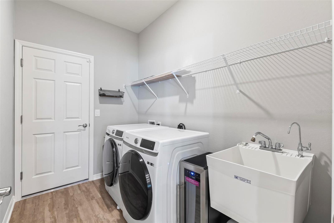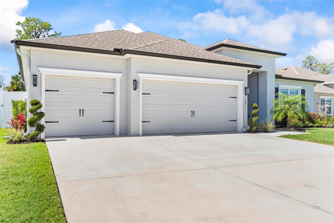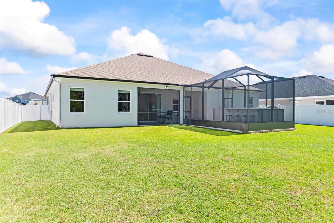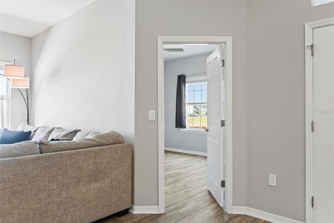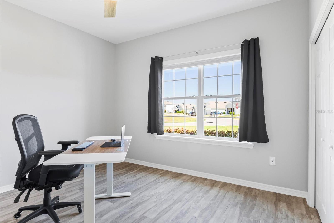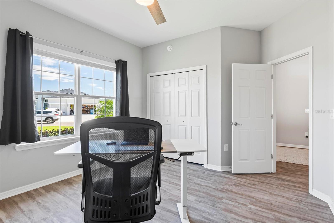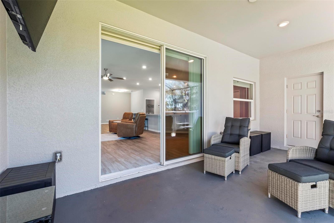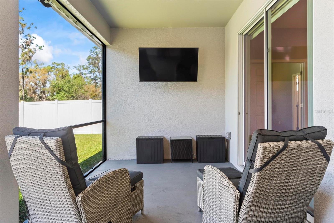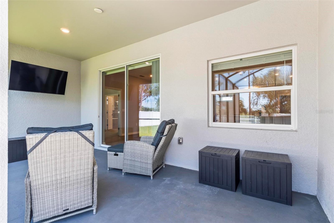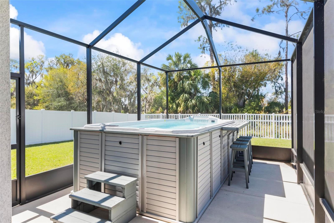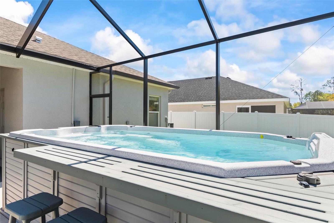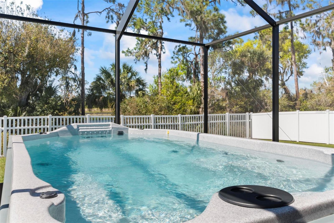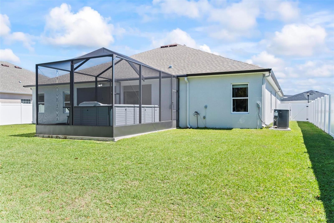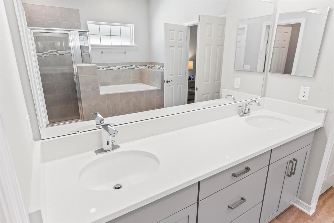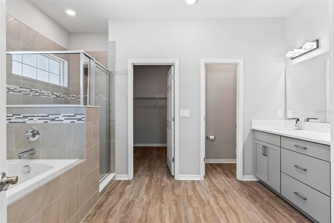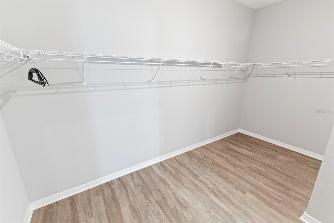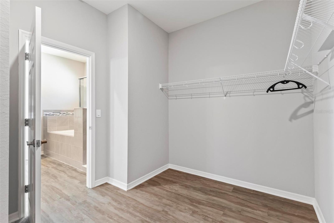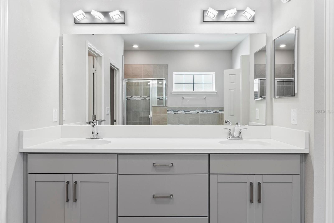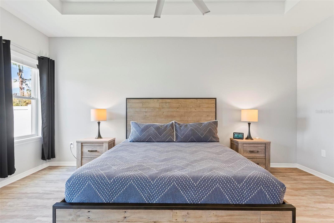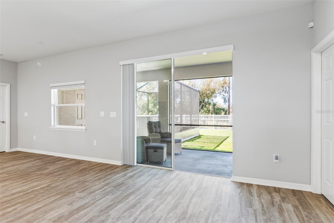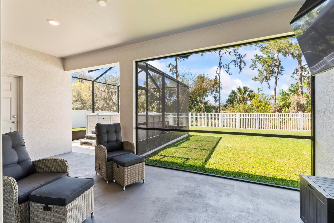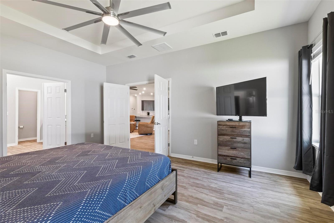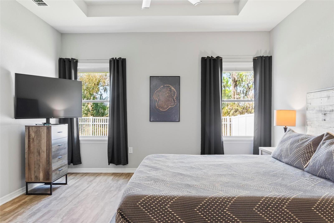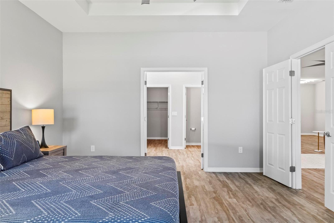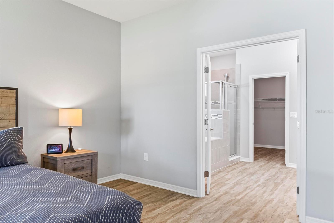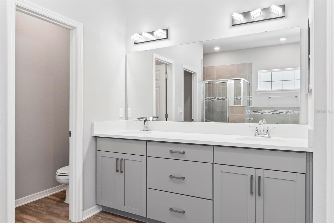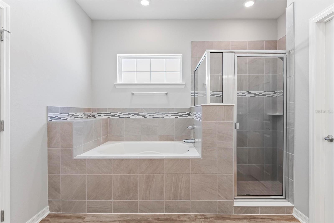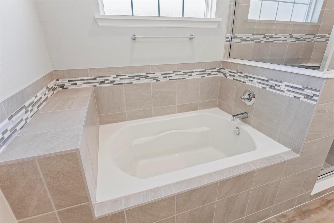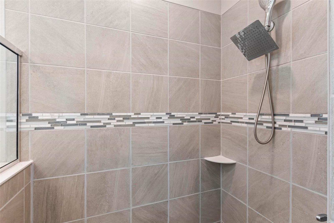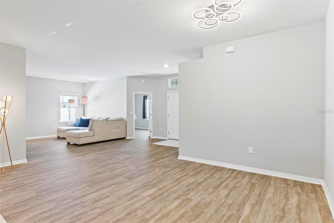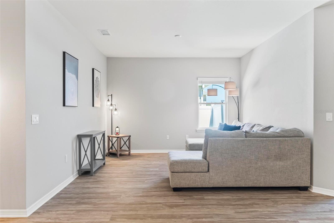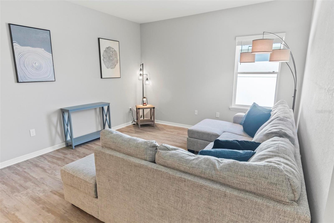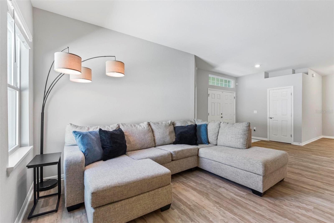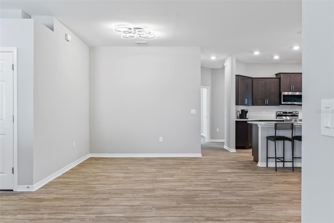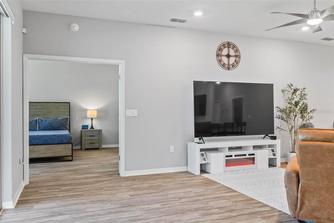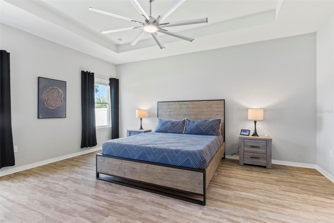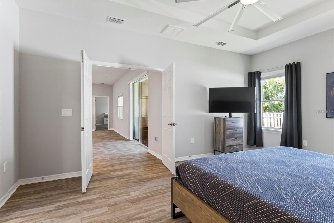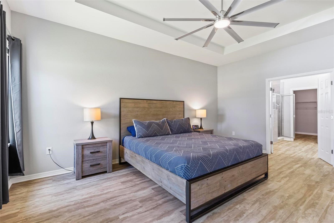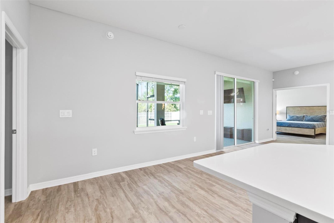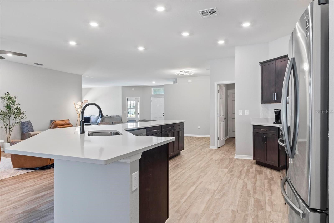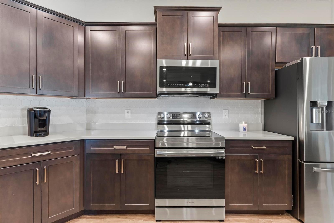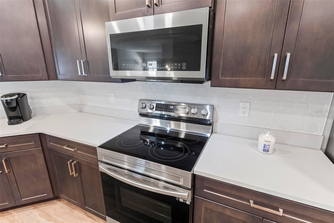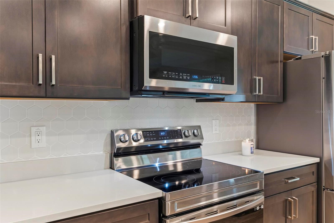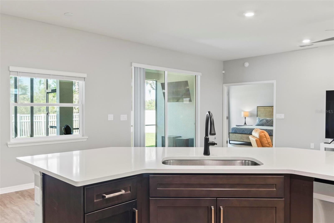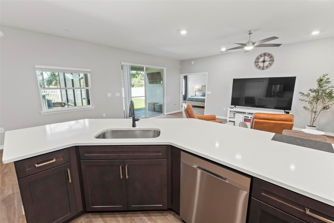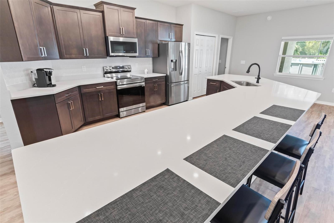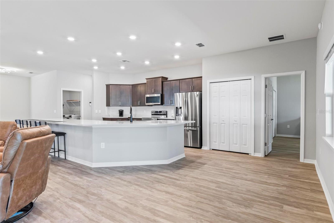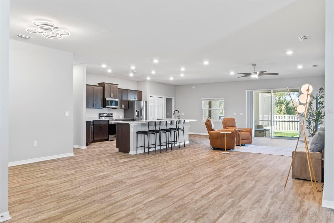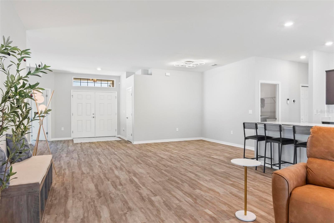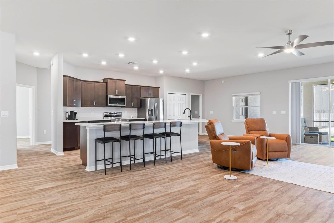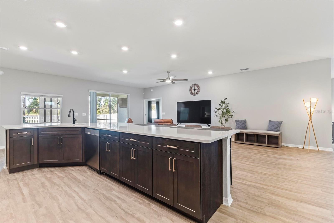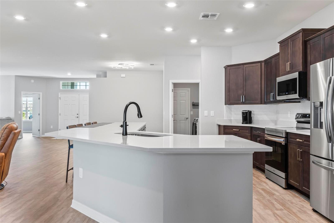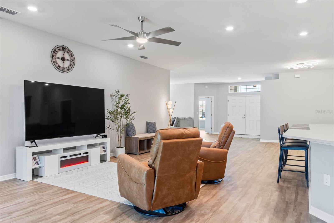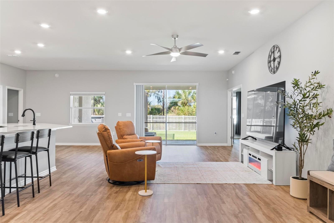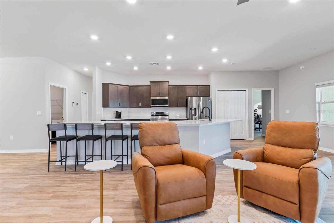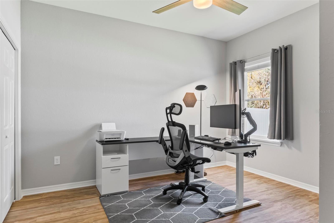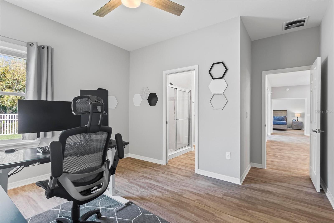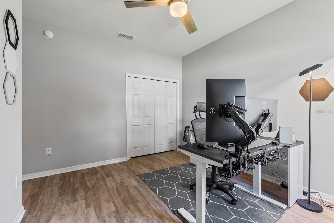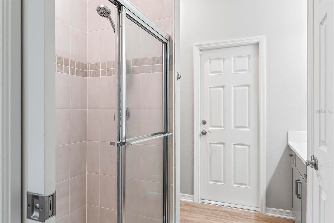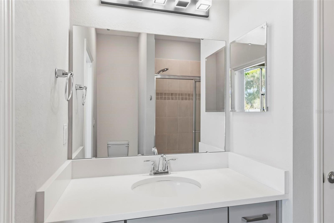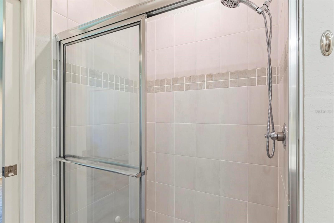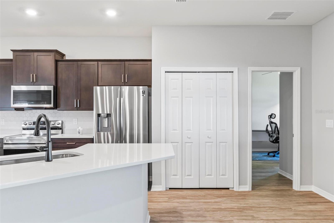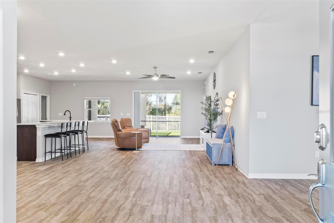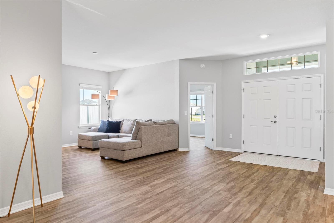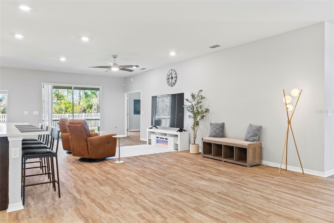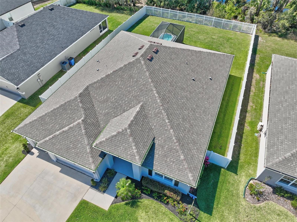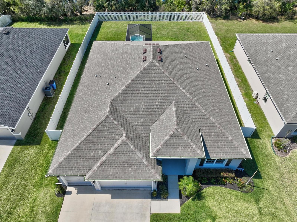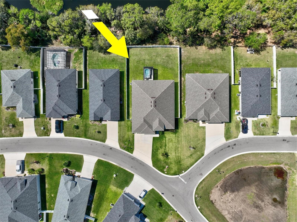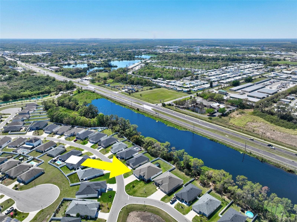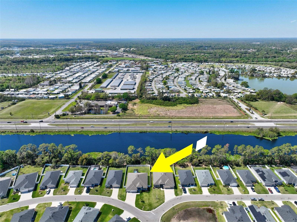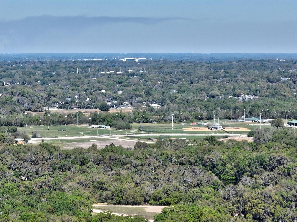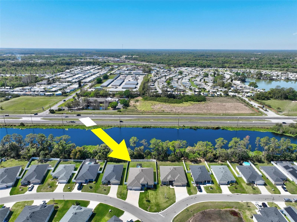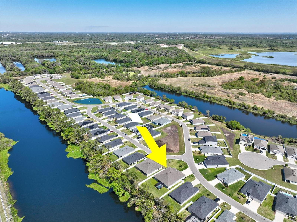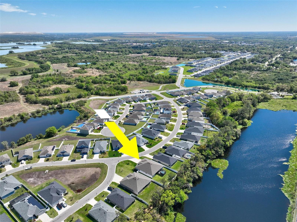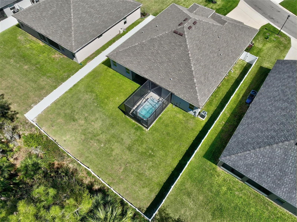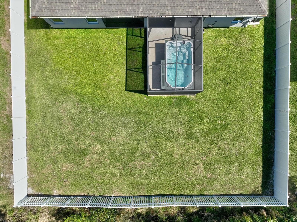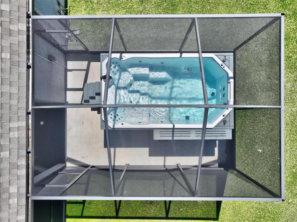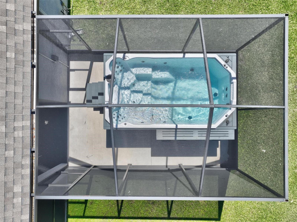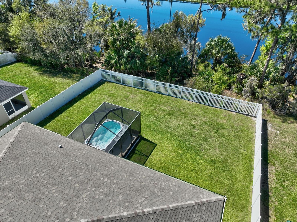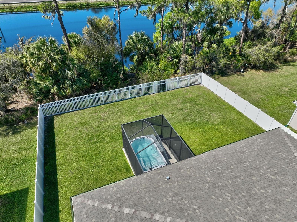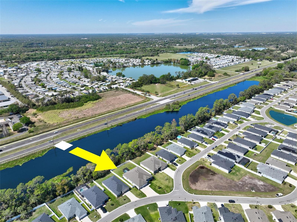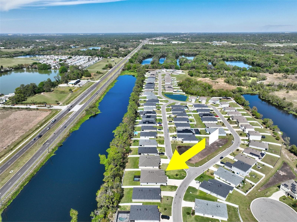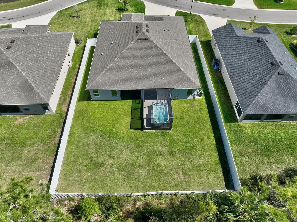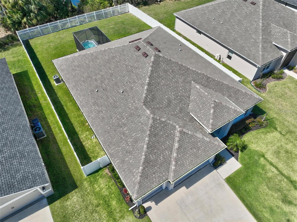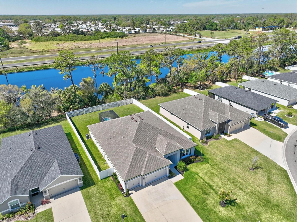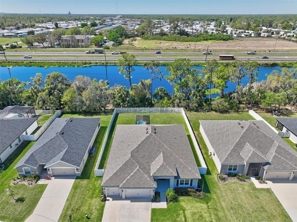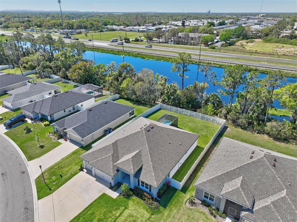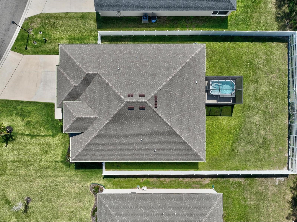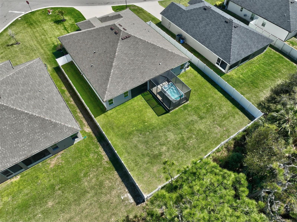149 St Thomas Drive, MULBERRY, FL 33860
Property Photos
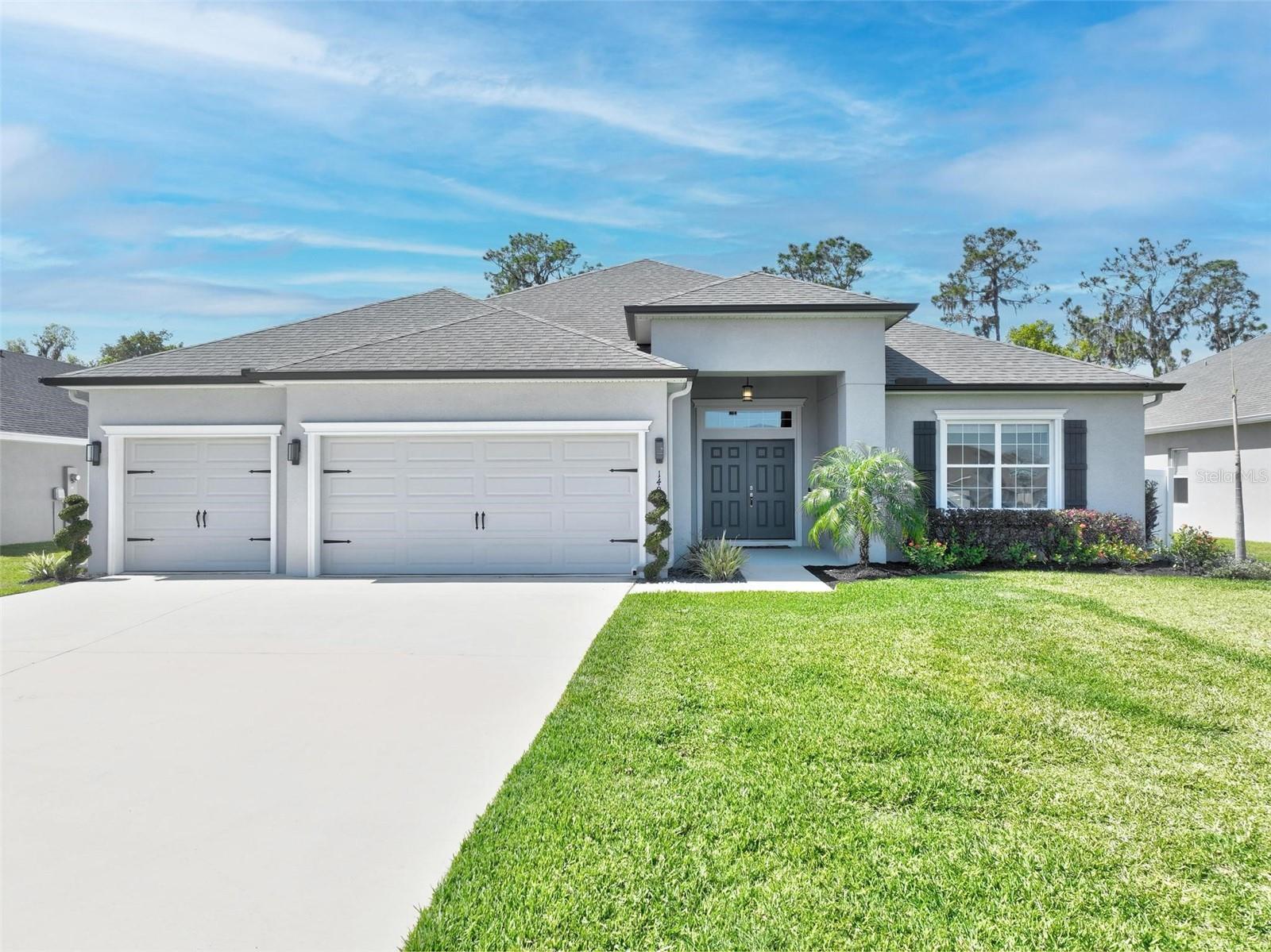
Would you like to sell your home before you purchase this one?
Priced at Only: $539,900
For more Information Call:
Address: 149 St Thomas Drive, MULBERRY, FL 33860
Property Location and Similar Properties
- MLS#: O6290190 ( Residential )
- Street Address: 149 St Thomas Drive
- Viewed:
- Price: $539,900
- Price sqft: $141
- Waterfront: Yes
- Wateraccess: Yes
- Waterfront Type: Pond
- Year Built: 2022
- Bldg sqft: 3834
- Bedrooms: 5
- Total Baths: 3
- Full Baths: 3
- Garage / Parking Spaces: 3
- Days On Market: 47
- Additional Information
- Geolocation: 27.9127 / -81.9725
- County: POLK
- City: MULBERRY
- Zipcode: 33860
- Subdivision: Bridgeport Lakes Ph 1
- Elementary School: Purcell Elem
- Middle School: Mulberry
- High School: Mulberry
- Provided by: EDWIN J PEREZ LLC
- Contact: Edwin J Perez
- 407-212-7115

- DMCA Notice
-
DescriptionModern Luxury Meets Effortless Living Your Home Awaits! Step into high end comfort with this stunning single story home, set on one of the largest, most private lots in the community. No rear neighbors, a serene water view, and your very own deluxe swim spa create the ultimate private oasis perfect for unwinding after a busy day or hosting unforgettable gatherings. Designed for the way you live today, the open concept floorplan offers five spacious bedrooms, a versatile den, three full baths, and an oversized three car garage with Wi Fi smart openers for ultimate convenience. Every inch of this home is elevated with designer finishes from the durable luxury vinyl plank flooring to level three kitchen cabinetry, sleek SileStone countertops, and quartz surfaces in all bathrooms. The primary suite feels like a private retreat with a spa inspired bath featuring premium tilework and sophisticated cabinetry. Throughout the home, upgrades like satin finish interior paint, upgraded appliances (yes, washer and dryer included), recessed lighting, and ceiling fans add style and functionality. Love outdoor living? The extended lanai, luxurious swim spa, and fully fenced, professionally landscaped backyard are designed for hosting, relaxing, and everything in between. Solar powered landscape lighting brings a magical vibe to your evenings, while the irrigation system and extra sprinklers keep your front yard lush year round. This home is tech forward and energy smart, featuring a water softener, reverse osmosis system, SimpliSafe security, Blink outdoor cameras, and thoughtful additions like blinds on every window for extra privacy. Location is everything and here, youre in the sought after Mulberry School District, minutes from local favorites like Reasy Donuts, the new food hall, Seven Wetlands Park, and quick access to FL 570 for easy commutes to I 4, Tampa, and beyond. Shopping, dining, and entertainment? All just a short drive north. Premium homesites like this dont come around often especially with this level of upgrades and amenities. Schedule your private showing today and discover a home thats as impressive as your lifestyle.
Payment Calculator
- Principal & Interest -
- Property Tax $
- Home Insurance $
- HOA Fees $
- Monthly -
For a Fast & FREE Mortgage Pre-Approval Apply Now
Apply Now
 Apply Now
Apply NowFeatures
Building and Construction
- Builder Model: Windemere
- Covered Spaces: 0.00
- Exterior Features: Rain Gutters, Sidewalk
- Fencing: Fenced, Vinyl
- Flooring: Luxury Vinyl, Vinyl
- Living Area: 2827.00
- Roof: Shingle
School Information
- High School: Mulberry High
- Middle School: Mulberry Middle
- School Elementary: Purcell Elem
Garage and Parking
- Garage Spaces: 3.00
- Open Parking Spaces: 0.00
- Parking Features: Driveway, Garage Door Opener, Oversized
Eco-Communities
- Water Source: Public
Utilities
- Carport Spaces: 0.00
- Cooling: Central Air
- Heating: Central, Electric
- Pets Allowed: Yes
- Sewer: Public Sewer
- Utilities: BB/HS Internet Available, Cable Available, Electricity Available, Electricity Connected, Public, Sewer Available, Sewer Connected, Water Available, Water Connected
Finance and Tax Information
- Home Owners Association Fee: 900.00
- Insurance Expense: 0.00
- Net Operating Income: 0.00
- Other Expense: 0.00
- Tax Year: 2024
Other Features
- Appliances: Dishwasher, Disposal, Dryer, Electric Water Heater, Microwave, Range, Refrigerator, Washer, Water Softener, Whole House R.O. System
- Association Name: Highland Community Management/Denise Abercrombie
- Association Phone: (863) 940-2863
- Country: US
- Interior Features: Ceiling Fans(s), Eat-in Kitchen, High Ceilings, Open Floorplan, Solid Surface Counters, Solid Wood Cabinets, Split Bedroom, Stone Counters, Thermostat, Tray Ceiling(s), Walk-In Closet(s)
- Legal Description: BRIDGEPORT LAKES PHASE ONE PB 166 PGS 1-6 LOT 106
- Levels: One
- Area Major: 33860 - Mulberry
- Occupant Type: Owner
- Parcel Number: 23-29-36-142471-001060
- View: Water
Nearby Subdivisions
410340410340
Belmont Park
Bradley Junction
Bridgeport Lakes
Bridgeport Lakes Ph 1
Bridgeport Lakes Ph 3
Canterwood
Council Court
Creekside
Enclave At Imperial Lakes
Enclaveimperial Lakes
Everys Add
Fairway Oaks
Heritage Park
Imperialakes Ph 01
Imperialakes Ph 01 Sec 03
Imperialakes Ph 02
Imperialakes Ph 2 Sec 1
Imperialakes Ph One
Kirkland Leon M Sub
Mcmurray E R Add
Meadow Oaks A Condo
Mulberry Gardens
Mulberry Heights
None
Norriswood
Oak Hammock Estates
Oak Terrace
Park Ridge At Sundance
Pine Lake Sub
Pinedale Sub
Pipkins L N Add
Preserve At Sundance Ph 02
Preserve At Sundance Phase 1
Reserve At Fairway Oaks
Sundance Fields
Sundance Village 01 Ph 02
Turner Oaks
Turner Park Homes Sub
Victoria By The Lakes
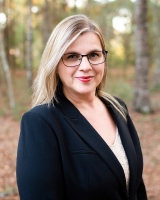
- Lumi Bianconi
- Tropic Shores Realty
- Mobile: 352.263.5572
- Mobile: 352.263.5572
- lumibianconirealtor@gmail.com



