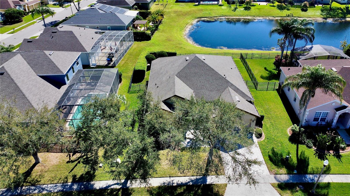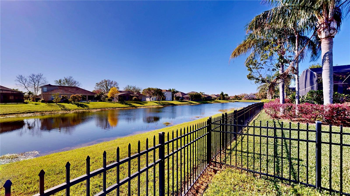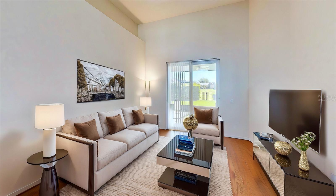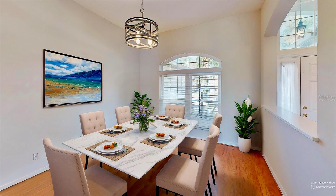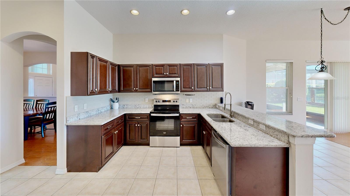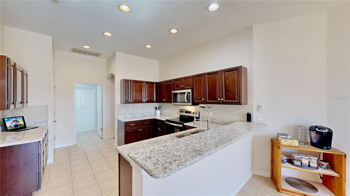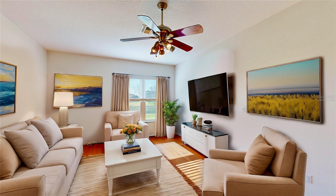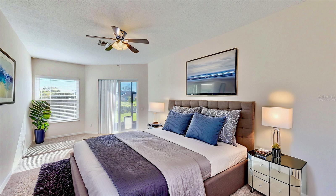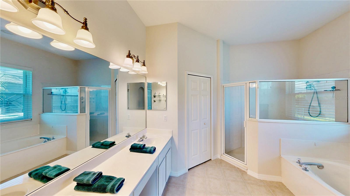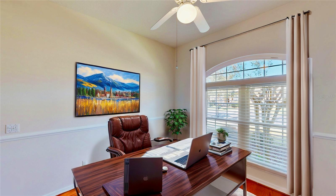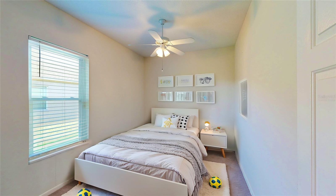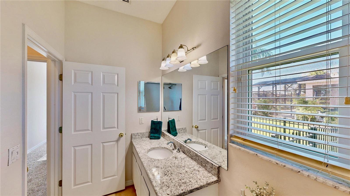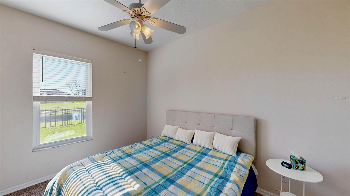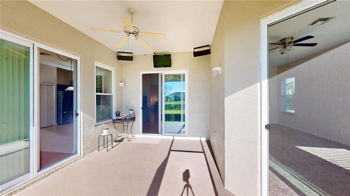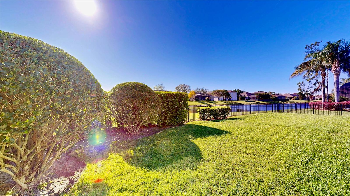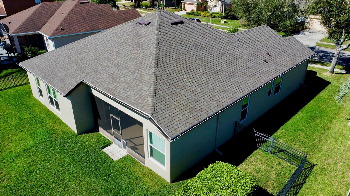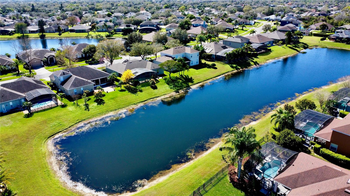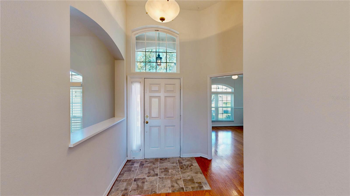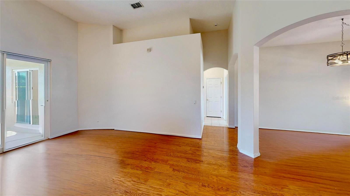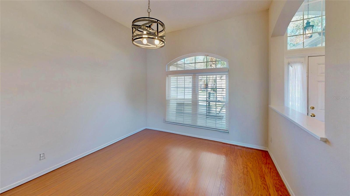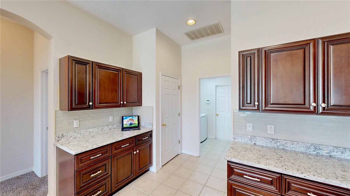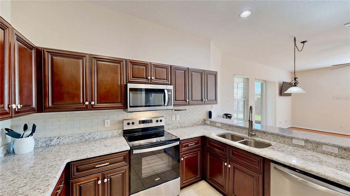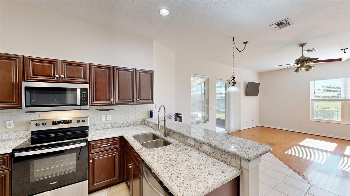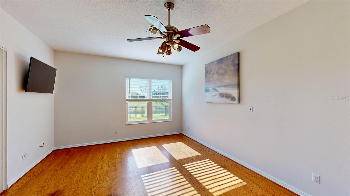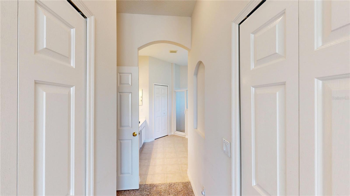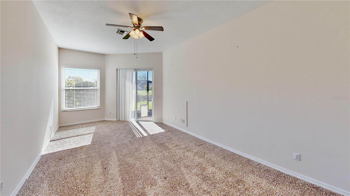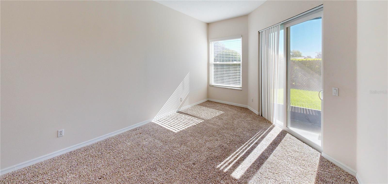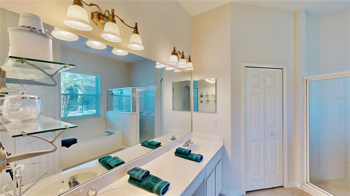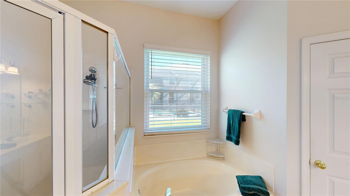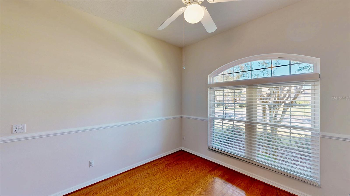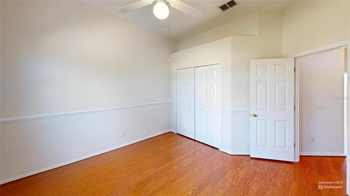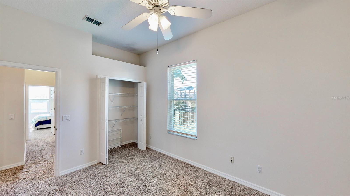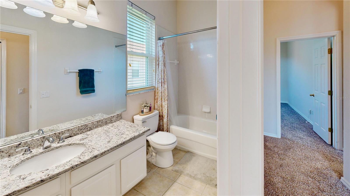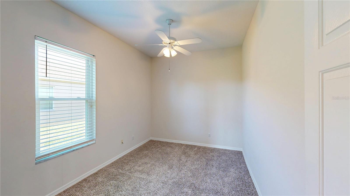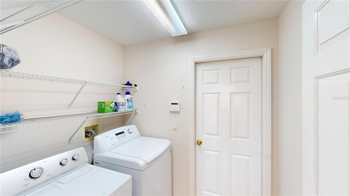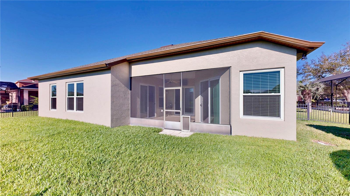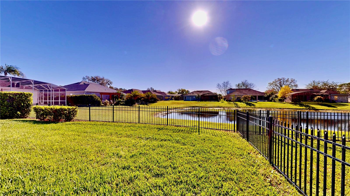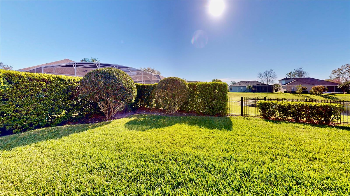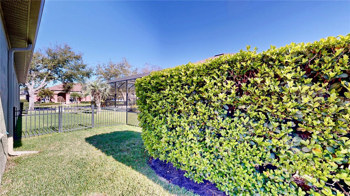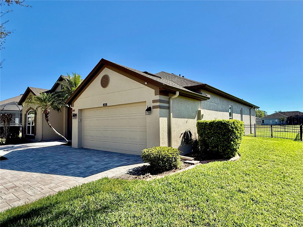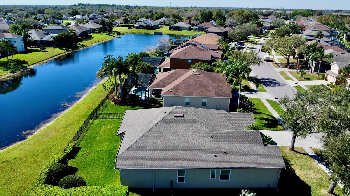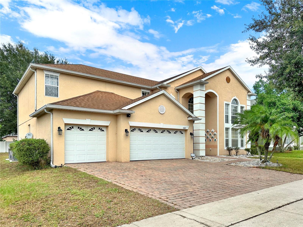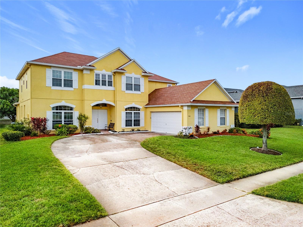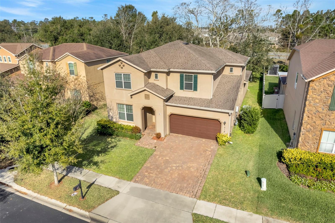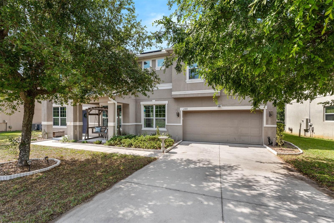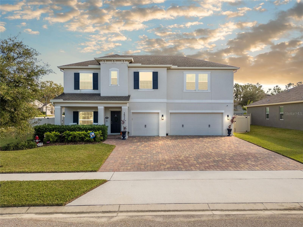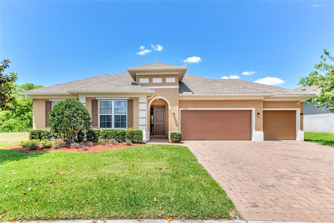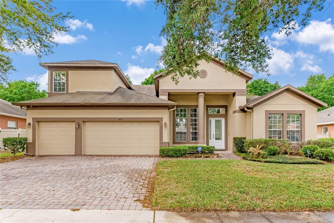472 Huntington Pines Drive, OCOEE, FL 34761
Property Photos
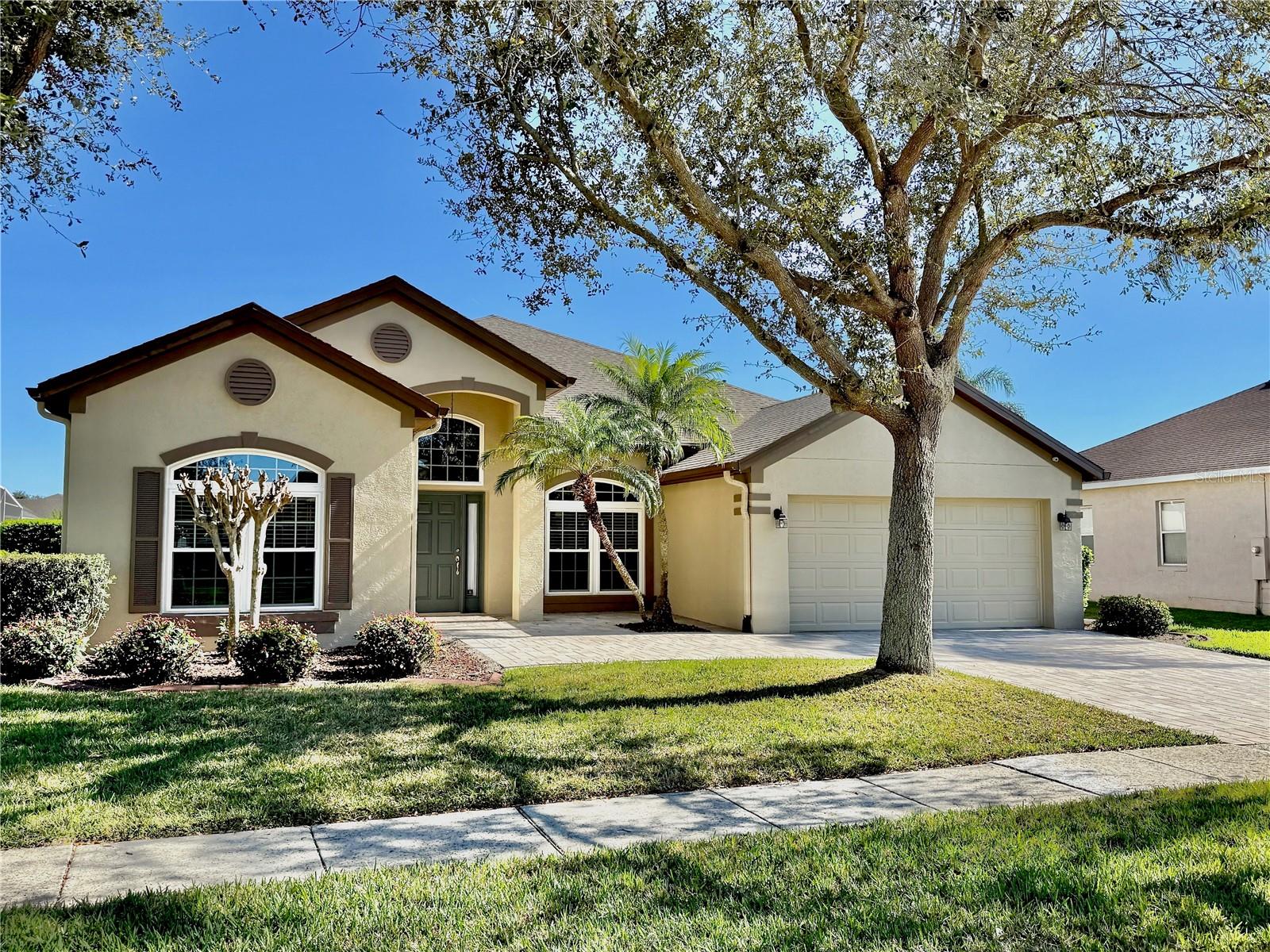
Would you like to sell your home before you purchase this one?
Priced at Only: $560,000
For more Information Call:
Address: 472 Huntington Pines Drive, OCOEE, FL 34761
Property Location and Similar Properties
- MLS#: O6281749 ( Single Family )
- Street Address: 472 Huntington Pines Drive
- Viewed: 32
- Price: $560,000
- Price sqft: $180
- Waterfront: Yes
- Wateraccess: Yes
- Waterfront Type: Pond
- Year Built: 2002
- Bldg sqft: 3117
- Bedrooms: 4
- Total Baths: 2
- Full Baths: 2
- Garage / Parking Spaces: 2
- Days On Market: 72
- Additional Information
- Geolocation: 28.5429 / -81.5475
- County: ORANGE
- City: OCOEE
- Zipcode: 34761
- Subdivision: Brookestone 4763
- Elementary School: Westbrooke
- Middle School: SunRidge
- High School: West Orange
- Provided by: CENTURY 21 CARIOTI
- Contact: David Dorman

- DMCA Notice
-
DescriptionOne or more photo(s) has been virtually staged. Welcome to the sought afterBrookestone community in Ocoee, Florida; this newly updated home offers a residence and a lifestyle of serene waterfront living and community connection. Brookestone is known for itsfriendly atmosphere, well maintained streets, and desirable location in Ocoee, making it a truly wonderful place to call home. From the moment you arrive at this property, the exceptional curb appeal is evident, showcasing a thoughtfully upgraded residence. Imagine driving on yournew driveway with pavers and an extended front patio, all set against a backdrop of new exterior paint and seamless gutters installed in 2023. The recent addition ofnew windows and sliders in 2024enhances the home's aesthetic, along with anew roof in 2021, a new HVAC system in 2019, and a new water heater in 2022. Step inside to discovernew tile in the foyer, leading to a breathtaking open concept living space. High ceilings amplify the spaciousness, drawing your gaze straight through to the inviting living room, the expansive screened patio, and the tranquilfenced backyard overlooking the water. To your right, the dining room is generously sized to accommodate a large table, perfect for hosting memorable gatherings with neighbors and friends. Wood floors flow seamlessly through the dining room, living room, front bedroom, and family room, adding warmth to the home's interior. The heart of the home, therenovated kitchen, is a home chef's dream come true. Imagine preparing meals together surrounded byupgraded cabinets, stunning granite countertops, and a chic glass tile backsplash. Newer appliancescomplete this modern culinary space, including a 25.5 cf. refrigerator. This home features asplit bedroom planfor optimal privacy. Theprimary suiteis a true retreat huge, bathed in natural light, with plush carpeting. Wake to picturesquewater viewsand step directly onto the patio for your morning coffee. This luxurious suite boasts two closets and aprivate bath featuring marble countertops with double sinks, a relaxing garden tub, a separate walk in shower, a convenient linen closet, and a private water closet. The additional bedrooms are generously sized, ensuring comfort. One bedroom is conveniently located towards the front of the home, perfect as a nursery or home office. The other two are adjacent to the family room, sharing the updatedsecond full bath with granite counters and a tub with a shower. Each bedroom offers carpeting and a ceiling fan for personalized comfort. Thespacious two car garageboasts aworkbench crafted from repurposed kitchen cabinets. The home also has anew Brinks security system. Step outside to thescreened patioand imagine yourself enjoying the beautiful Florida weather & the backyard's serene views. Thefenced backyard has room for a pool if desired. Beyond the fence, apicturesque pondcreates a scenic backdrop, completing this exceptional home. Brookestone offers 3 gated entrances; Brookestones' solar farm powers the front gates and lights off Maguire. The house is nearby to hospitals, dining, entertainment options, and major highways like the 429, 408, and the Turnpike. For boating enthusiasts, Starke Lake's public boat ramp is only about five miles from the property.
Payment Calculator
- Principal & Interest -
- Property Tax $
- Home Insurance $
- HOA Fees $
- Monthly -
For a Fast & FREE Mortgage Pre-Approval Apply Now
Apply Now
 Apply Now
Apply NowFeatures
Other Features
- Views: 32
Similar Properties
Nearby Subdivisions
Admiral Pointe
Amber Ridge
Arden Park North Ph 2b
Arden Park North Ph 3
Arden Park North Ph 4
Arden Park North Ph 5
Arden Park North Ph 6
Arden Park South
Brentwood Heights
Brookestone 4763
Brookestone Ut 03 50 113
Burchard Park
Cheshire Woods Wesmere
Coventry At Ocoee Ph 01
Cross Creek
Cross Creek Ph 02
Crown Pointe Cove
Eagles Landing
Eagles Lndg Ph 3
Fenwick Cove
First Add
Forest Trls J N
Forestbrooke
Forestbrooke Ph 03 Ae
Frst Oaks
Gladessylvan Lake Ph 02
Hammocks
Jessica Manor
Johio Glen Sub
Kensington Manor L O
Lake Olympia North Village
Lake Shore Gardens
Marion Park
Mccormick Woods Ph 3
Meadow Rdg B C D E F F1 F2
Meadows
None
North Ocoee Add
Not On List
Oak Trail Reserve
Ocoee Commons
Ocoee Commons Pud F G1 H1 H2
Ocoee Hills
Ocoee Reserve
Peach Lake Manor
Plantation Grove West
Prairie Lake Village Ph 04
Preserve At Crown Point Phase
Preservecrown Point
Preservecrown Point Ph 2a
Preservecrown Point Ph 2b
Prima Vista
Reflections
Remington Oaks Ph 02 45146
Reserve
Reserve 50 01
Sawmill Ph 02
Seegar Sub
Spring Lake Reserve
Temple Grove Estates
Twin Lakes Manor
Twin Lakes Manor Add 01
Twin Lakes Manor Add 03
Villageswesmere Ph 2
Wesmere Fenwick Cove
Wesmere Cheshire Woods
Wesmere Fairfax Village
Westchester
Westyn Bay Ph 01 R R1 R5 R6
Wind Stoneocoee Ph 02 A B H
Windsor Landing
Windsor Landing Ph 01 4626
Wynwood
Wynwood Ph 1 2

- Lumi Bianconi
- Tropic Shores Realty
- Mobile: 352.263.5572
- Mobile: 352.263.5572
- lumibianconirealtor@gmail.com



