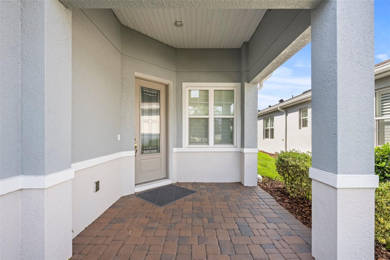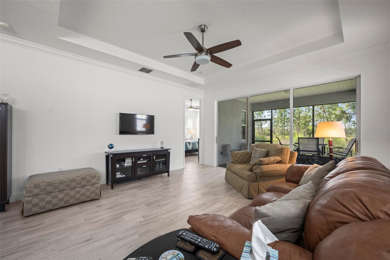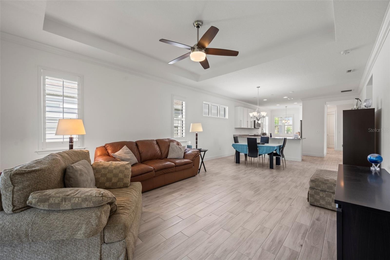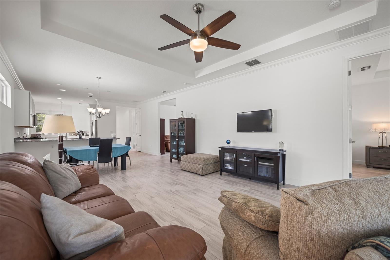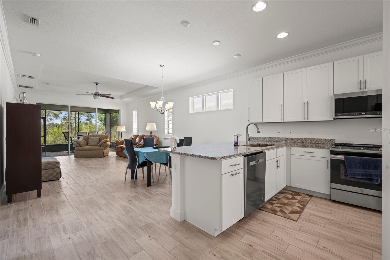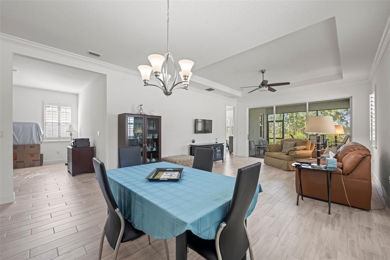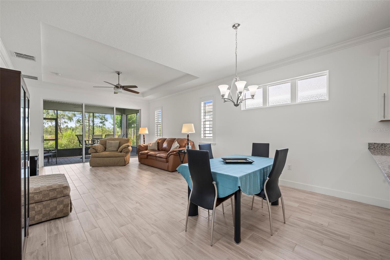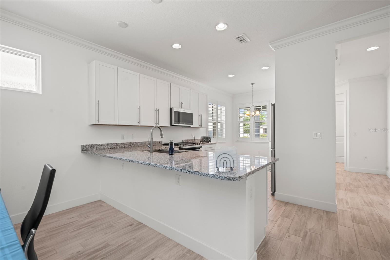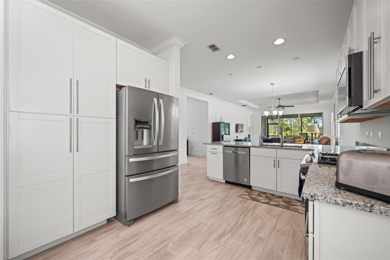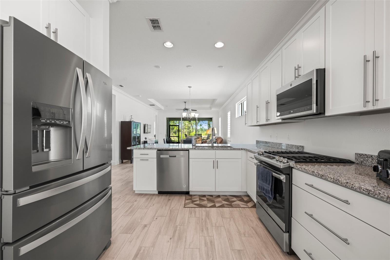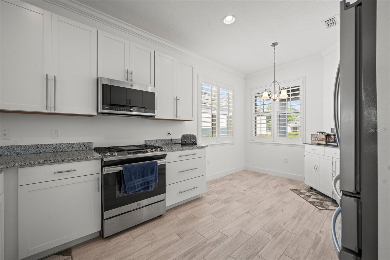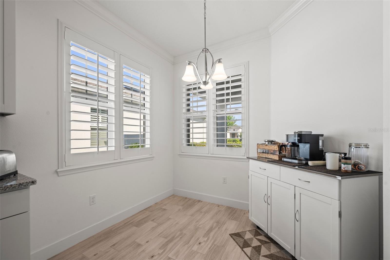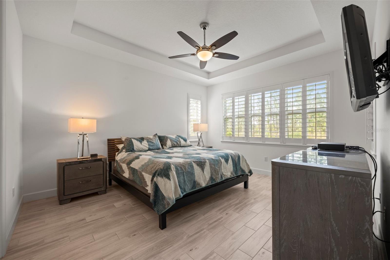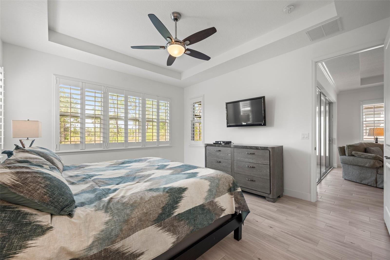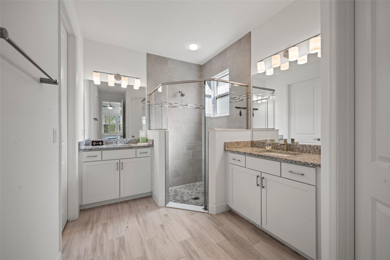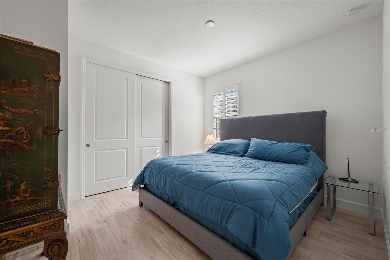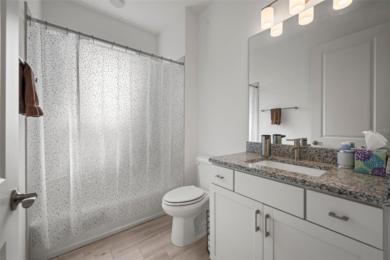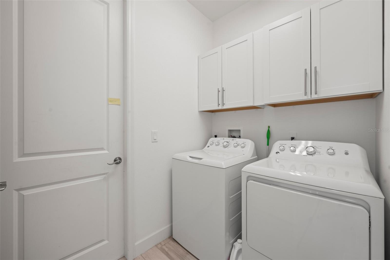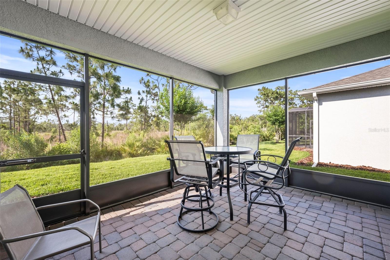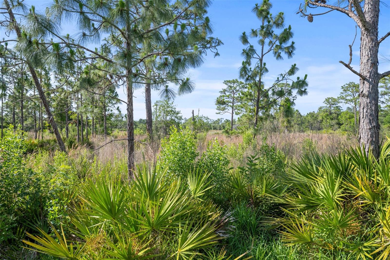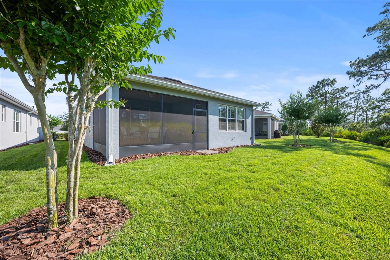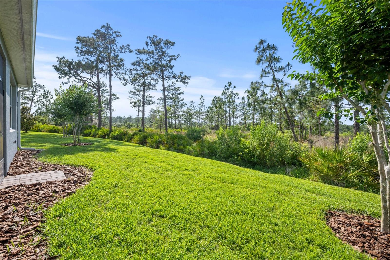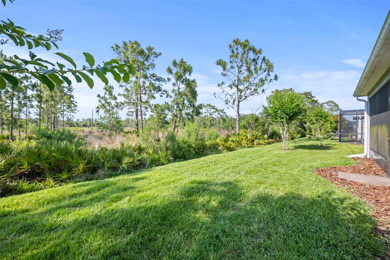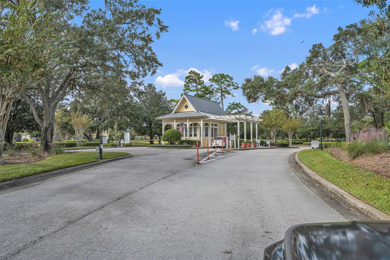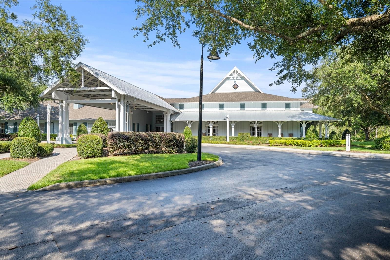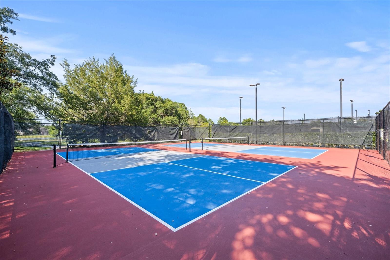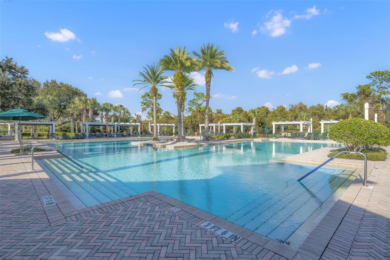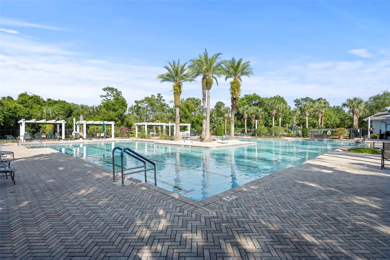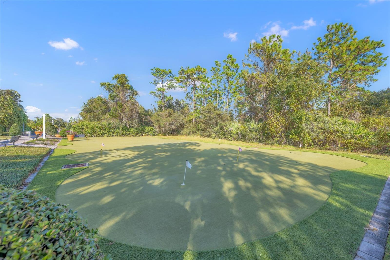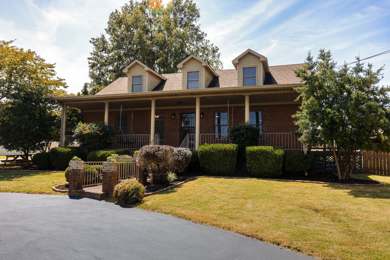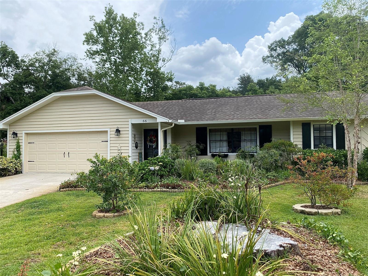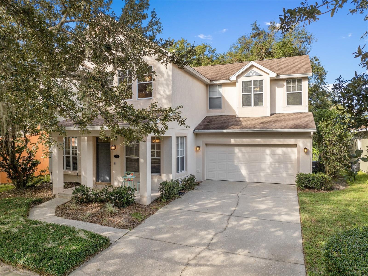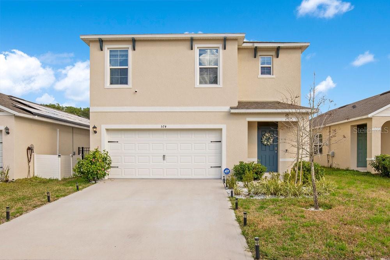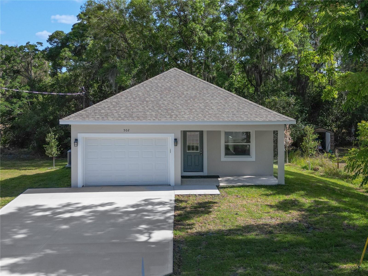1069 Avery Meadows Way, DELAND, FL 32724
Property Photos
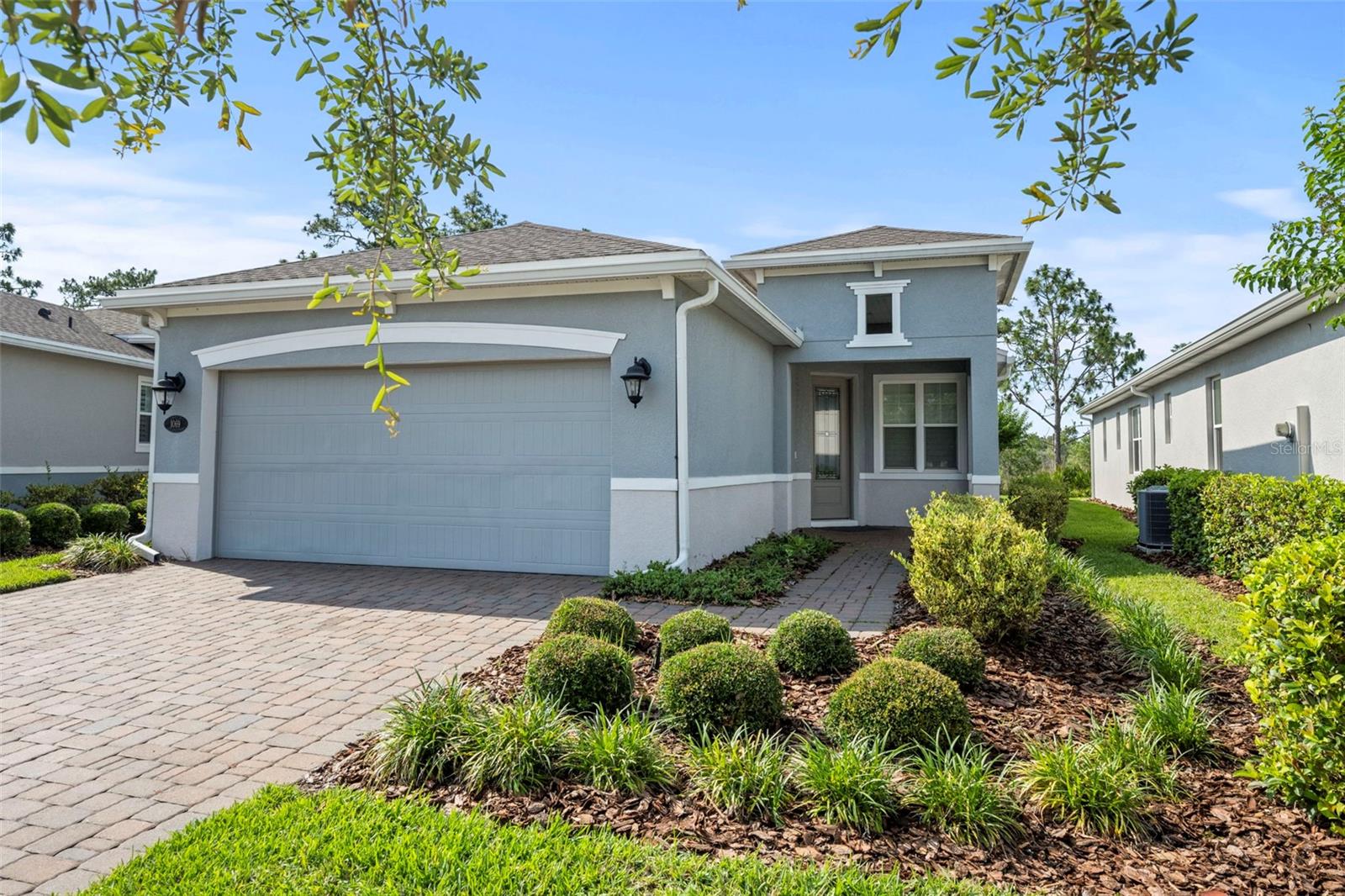
Would you like to sell your home before you purchase this one?
Priced at Only: $380,000
For more Information Call:
Address: 1069 Avery Meadows Way, DELAND, FL 32724
Property Location and Similar Properties
- MLS#: O6277088 ( Residential )
- Street Address: 1069 Avery Meadows Way
- Viewed: 63
- Price: $380,000
- Price sqft: $163
- Waterfront: No
- Year Built: 2019
- Bldg sqft: 2331
- Bedrooms: 2
- Total Baths: 2
- Full Baths: 2
- Garage / Parking Spaces: 2
- Days On Market: 267
- Additional Information
- Geolocation: 29.0013 / -81.2578
- County: VOLUSIA
- City: DELAND
- Zipcode: 32724
- Subdivision: Victoria Gardens
- Provided by: FANNIE HILLMAN & ASSOCIATES
- Contact: Jerry Oller
- 407-644-1234

- DMCA Notice
-
DescriptionWelcome to your dream home in the beautiful Victoria Gardens/Cresswind Community. This 1651 sqft home built in 2019 offers 2 bedrooms and 2 baths, plus and office/den base on the very popular Jasmine home floorplan. That floorplan offers a large open concept great room and dining area as well as a very spacious and open, nicely appointed kitchen with its own separate eat in space. The kitchen is complete with granite counters and 42" cabinets, pendant lighting, breakfast bar, tile backsplash, SS appliances and pantry. All appliances stay including the washer and dryer. The bedrooms offer a split plan for more privacy. The Kingsized owners suite is nicely done, with 2 walk in closets, a coffered ceiling and a luxury en suite bathroom features beautiful granite counter tops and cabinets, a walk in shower and tub and a private water closet. There is luxury ceramic tile imitation wood plank flooring throughout the home, plantation shutters, double pane windows, ceiling fans, crowned molding in the great room, dining area and kitchen. The screened lanai overlooks the beautiful nature preserve giving you total privacy in your backyard knowing that no one will be able to build behind your very special lot. Enjoy this 55+ community with all of its outstanding amenities with your own private clubhouse and restaurant, tennis and pickleball courts, community pool, fitness center and much more. You just can't beat this location so close to the beautiful community of Deland with its restaurants and shopping and Stetson University and near by medical facilities and still just a short drive to the east coast beaches.
Payment Calculator
- Principal & Interest -
- Property Tax $
- Home Insurance $
- HOA Fees $
- Monthly -
For a Fast & FREE Mortgage Pre-Approval Apply Now
Apply Now
 Apply Now
Apply NowFeatures
Building and Construction
- Covered Spaces: 0.00
- Exterior Features: Sidewalk, Sliding Doors
- Flooring: Carpet, Ceramic Tile
- Living Area: 1651.00
- Roof: Shingle
Land Information
- Lot Features: City Limits, Landscaped, Level, Sidewalk, Paved, Private
Garage and Parking
- Garage Spaces: 2.00
- Open Parking Spaces: 0.00
- Parking Features: Driveway, Garage Door Opener
Eco-Communities
- Water Source: Public
Utilities
- Carport Spaces: 0.00
- Cooling: Central Air
- Heating: Central, Electric
- Pets Allowed: Yes
- Sewer: Public Sewer
- Utilities: BB/HS Internet Available, Cable Connected, Electricity Available, Natural Gas Available, Public, Sewer Connected, Sprinkler Recycled, Underground Utilities, Water Connected
Amenities
- Association Amenities: Cable TV, Clubhouse, Fence Restrictions, Fitness Center, Gated, Lobby Key Required, Maintenance, Pickleball Court(s), Pool, Recreation Facilities, Security, Tennis Court(s), Trail(s), Vehicle Restrictions, Wheelchair Access
Finance and Tax Information
- Home Owners Association Fee Includes: Cable TV, Common Area Taxes, Pool, Escrow Reserves Fund, Internet, Maintenance Grounds, Management, Pest Control, Private Road, Recreational Facilities, Security
- Home Owners Association Fee: 1566.00
- Insurance Expense: 0.00
- Net Operating Income: 0.00
- Other Expense: 0.00
- Tax Year: 2023
Other Features
- Appliances: Built-In Oven, Cooktop, Dishwasher, Disposal, Dryer, Microwave, Range Hood, Refrigerator, Tankless Water Heater, Washer
- Association Name: Julie Sand
- Association Phone: 386-785-2700
- Country: US
- Interior Features: Ceiling Fans(s), Coffered Ceiling(s), Crown Molding, Eat-in Kitchen, High Ceilings, Living Room/Dining Room Combo, Solid Surface Counters, Solid Wood Cabinets, Split Bedroom, Stone Counters, Walk-In Closet(s)
- Legal Description: 24-17-30-LOT 33 VICTORIA GARDENS PHASE 6 REPLAT MB 59 PGS 57-61 PER OR 7704 PG 4928
- Levels: One
- Area Major: 32724 - Deland
- Occupant Type: Owner
- Parcel Number: 702404000330
- Style: Traditional
- Views: 63
- Zoning Code: 0100
Similar Properties
Nearby Subdivisions
1705 Deland Area Sec 4 S Of K
Arroyo Vista
Azalea Walk/plymouth
Azalea Walkplymouth
Bent Oaks
Bent Oaks Unit 03
Bentley Green
Berkshires In Deanburg 04-17-3
Berkshires In Deanburg 041730
Berrys Ridge
Blue Lake Add Deland Lts 2760
Blue Lake Heights
Blue Lake Woods
Camellia Park Blk 107 Deland
Canopy At Blue Lake
Canopy Terrace
Coastal Gardens At Town Center
Country Club Estates
Cresswind At Victoria Gardens
Cresswind Deland Phase 1
Crestland Estates
Daniels
Daytona
Daytona Park Estates
Daytona Park Estates Sec A
Daytona Park Estates Sec B
Daytona Park Estates Sec D
Daytona Park Estates Sec E
Daytona Park Estates Sec F
Daytona Park Estates Section A
Daytona Park Estates Section B
Deland
Deland Area Sec 4
Deland E 160 Ft Blk 142
Deland Hlnds Add 06
Deland Manor
Deltona
Domingo Reyes Grant
Doziers Blk 149 Deland
East Park Place Deland
Eastbrook Ph 02
Ellichs
Estates At Bent Oaks
Euclid Heights
Evergreen Terrace
Farrars Lt 01 Assessors Deland
Glen Eagles
Glen Eagles Golf Villa
Golfview Heights
Groveland Heights
Heather Glen
Hill Top Manor
Holly Acres Rep
Hords Resub Pine Heights Delan
Huntington Downs
Jacobs Landing
Lake Lindley Village
Lake Molly Sub
Lake Ruby And Lake Byron
Lake Talmadge Lake Front
Lakes Of Deland Ph 01
Lakeshore Trails
Lakewood
Lakewood Park
Lakewood Park Ph 1
Lakewood Park Ph 2
Lakewood Park Phase 1
Landorlks Acres 1st Add
Live Oak Park
Long Leaf Plantation
Long Leaf Plantation Unit 01
Na
New England Village
None
North Ridge
Norwood 1st Add
Norwood Add 01
Norwood Add 03
Not In Subdivision
Not On List
Not On The List
Orange Acres
Orange Crest
Other
Pine Hills Blks 81-82 100 & 10
Pine Hills Blks 8182 100 101
Plymouth Heights Deland
Plymouth Place
Reserve At Victoria Phase Ii
Reservevictoria Ph 1
Reservevictoria Ph 2
Reservevictoriaph 1
Saddlebrook
Saddlebrook Sub
Shady Meadow Estates
Shermans S 01/2 Blk 132 Deland
Shermans S 012 Blk 132 Deland
South Boston Hills
South Lake
Summer Woods
Sunshine Acres
Taylor Woods
The Reserve At Victoria
Timbers
Trails West
Trails West Ph 02
Trails West Ph 02 Unit 07
Trails West Un 02
Trinity Gardens Phase 1
Turleys Blk 155
University Site
University Terrace Deland
Valencia Villas
Victoria Gardens
Victoria Gardens Ph 5
Victoria Gardens Ph 6
Victoria Gardens Ph 8
Victoria Hills
Victoria Hills Ph 3
Victoria Hills Ph 4
Victoria Hills Ph 6
Victoria Oaks Ph A
Victoria Oaks Ph B
Victoria Oaks Ph C
Victoria Oaks Ph D
Victoria Oaks Phase B
Victoria Park
Victoria Park Inc 04
Victoria Park Inc Four Nw
Victoria Park Incr 3 Se
Victoria Park Incr 3 Se Unit
Victoria Park Increment 02
Victoria Park Increment 02 Nor
Victoria Park Increment 03
Victoria Park Increment 03 Nor
Victoria Park Increment 03 Sou
Victoria Park Increment 04 Nor
Victoria Park Increment 4 Nort
Victoria Park Increment 5 Nort
Victoria Park Ne Increment 01
Victoria Park Northeast Increm
Victoria Park Se Increment 01
Victoria Park Southeast Increm
Victoria Park Southwest Increm
Victoria Park Sw Increment 01
Victoria Place
Victoria Trails
Victoria Trails Northwest 7 Ph
Victoria Trls Northwest 7 2bb
Victoria Trls Northwest 7 Ph 2
Waterford
Waterford Lakes
Waterford Lakes Un 01
Wellington Woods
Westminster Wood
Wild Acres
Winnemissett Oaks
Winnemissett Park
Woodhill Acres
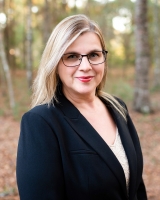
- Lumi Bianconi
- Tropic Shores Realty
- Mobile: 352.263.5572
- Mobile: 352.263.5572
- lumibianconirealtor@gmail.com



