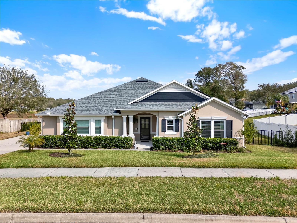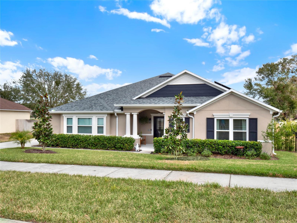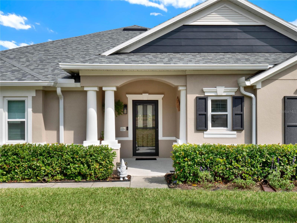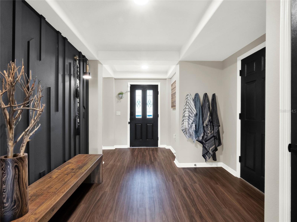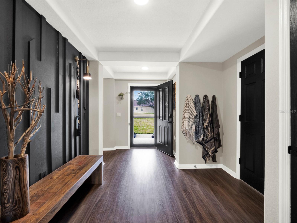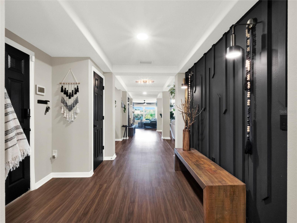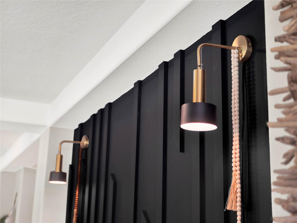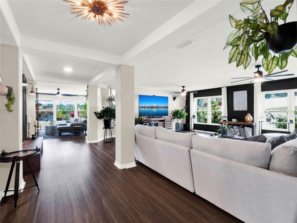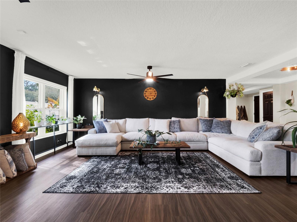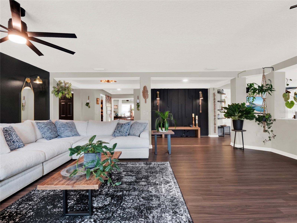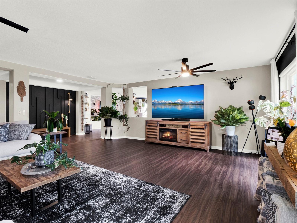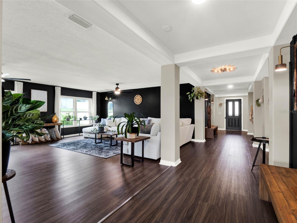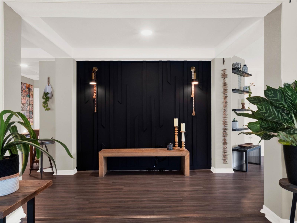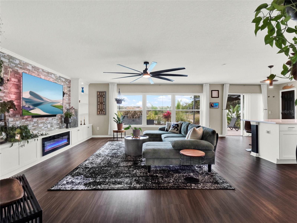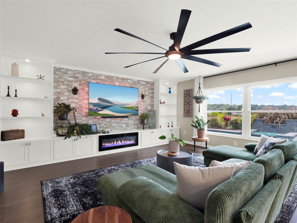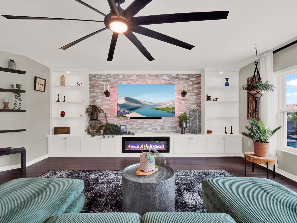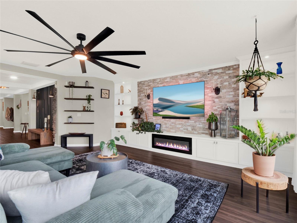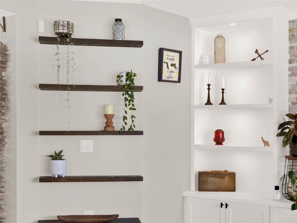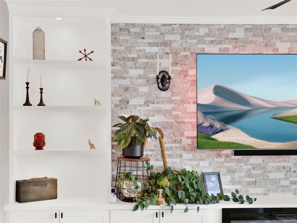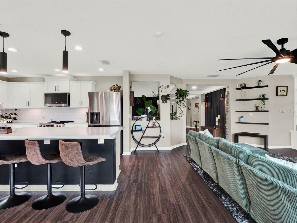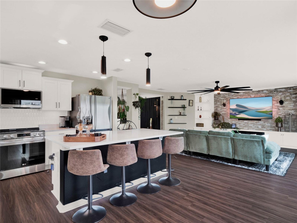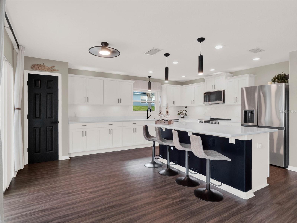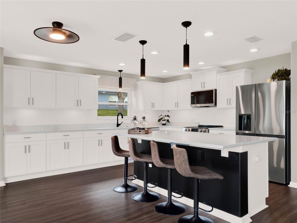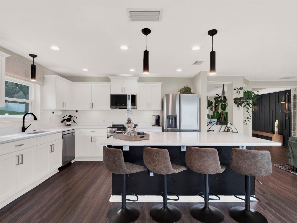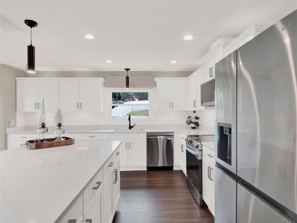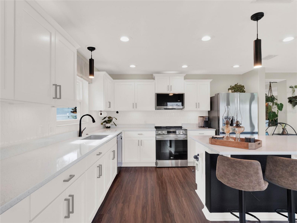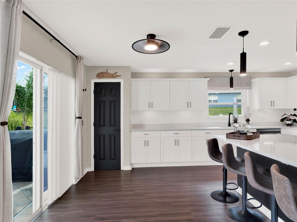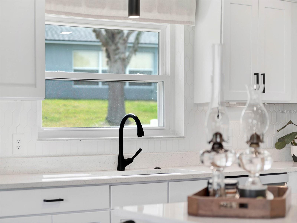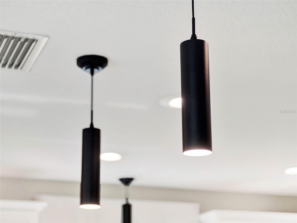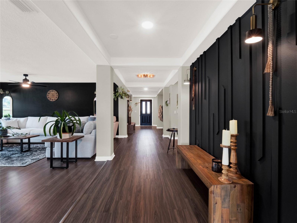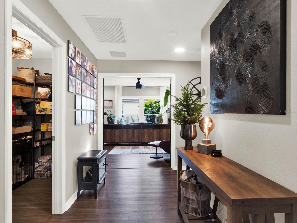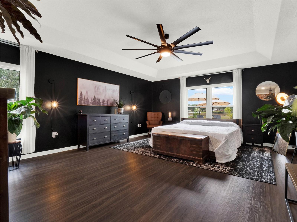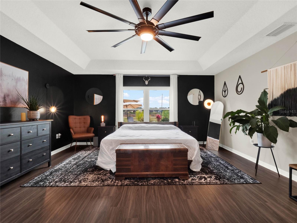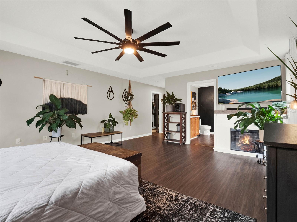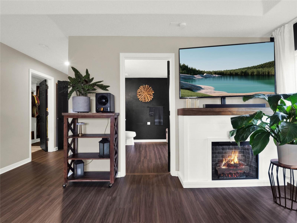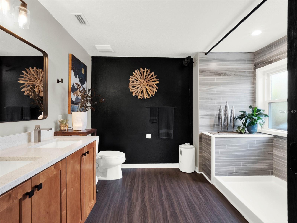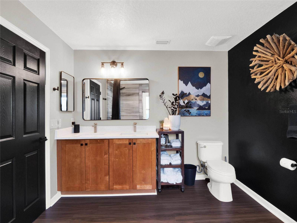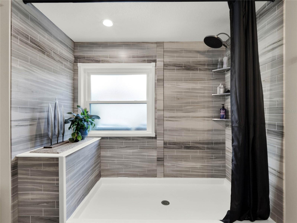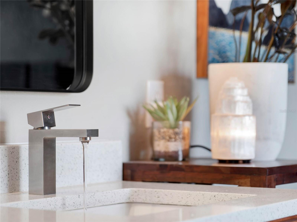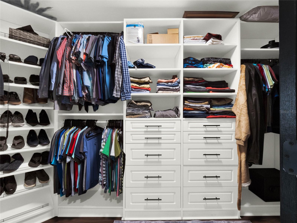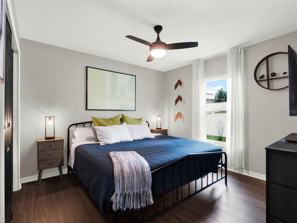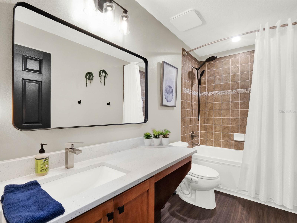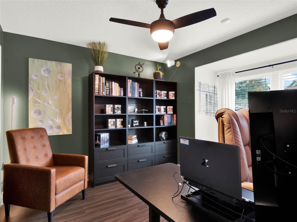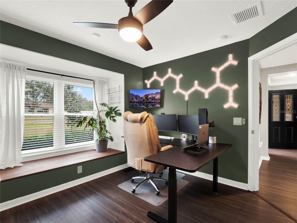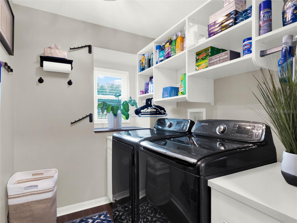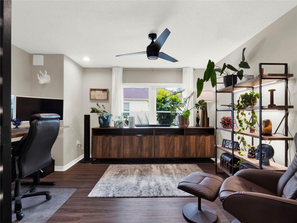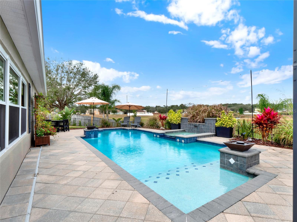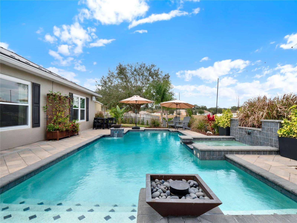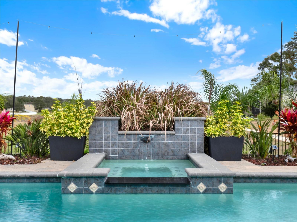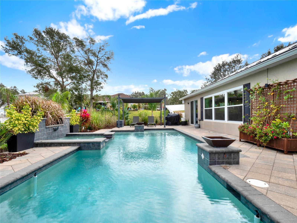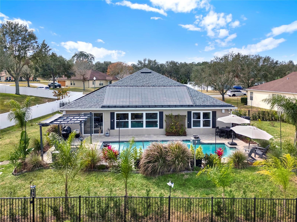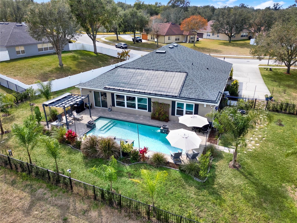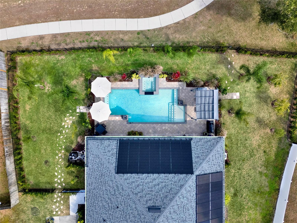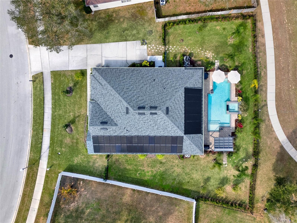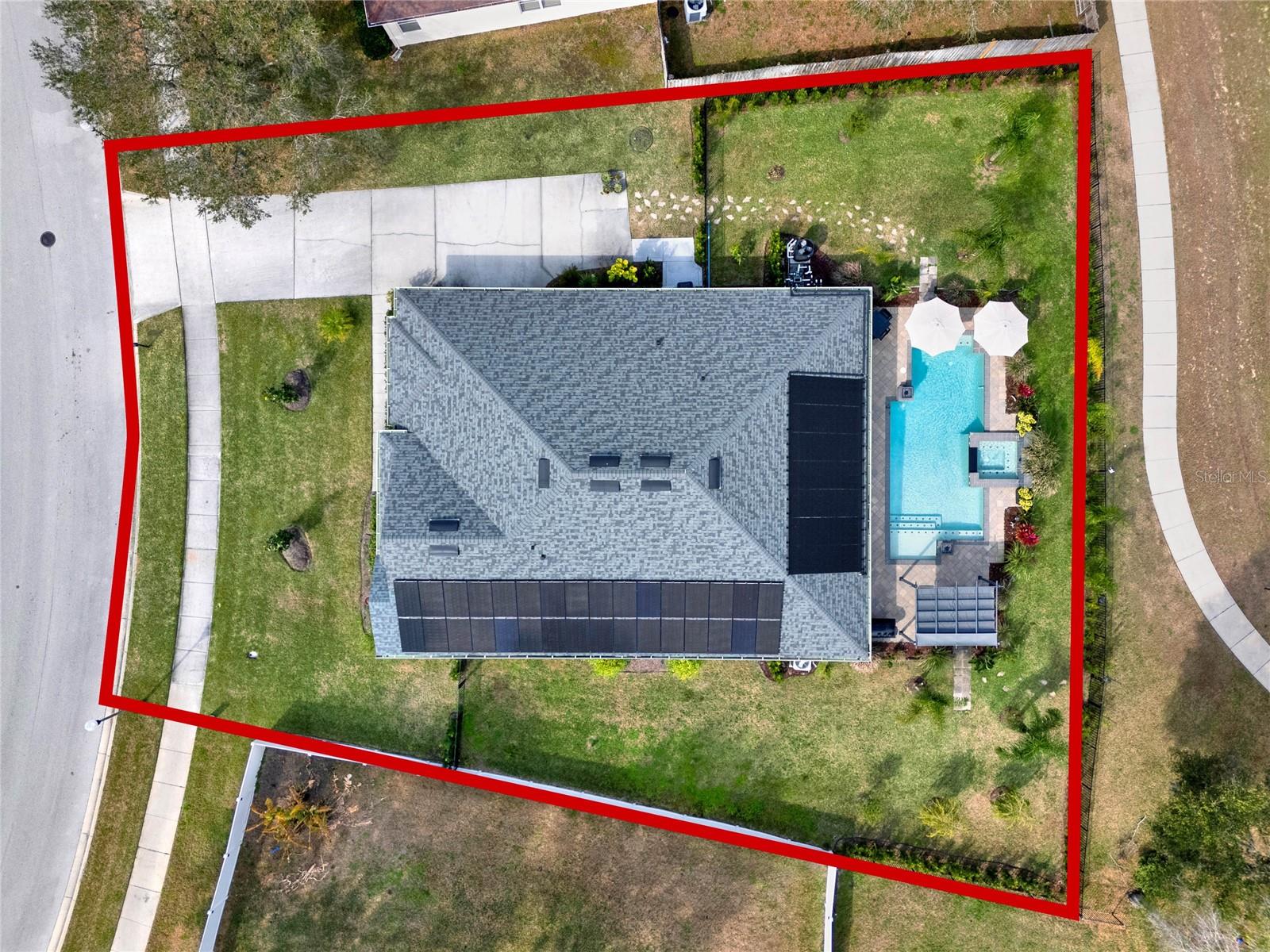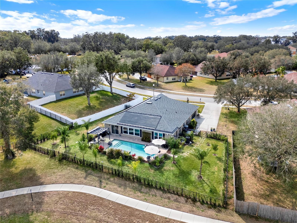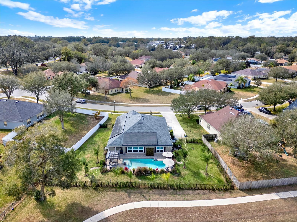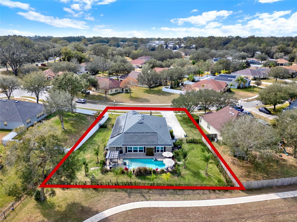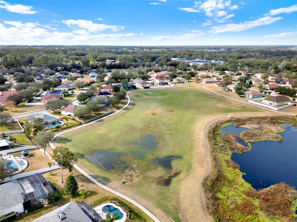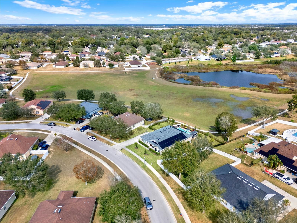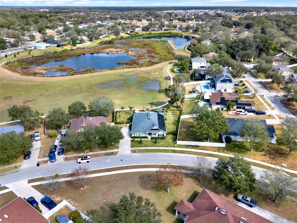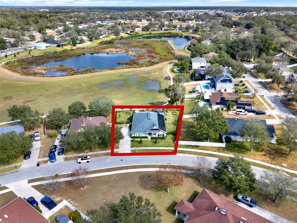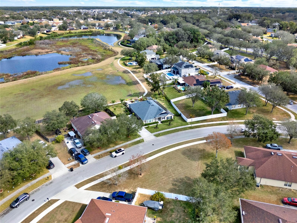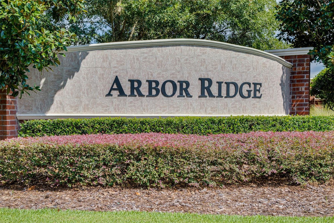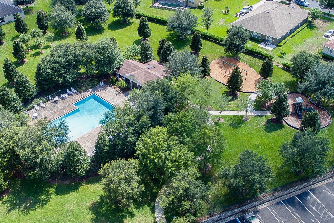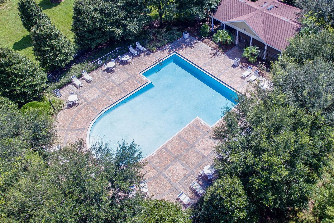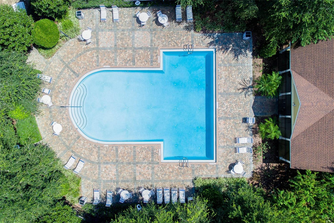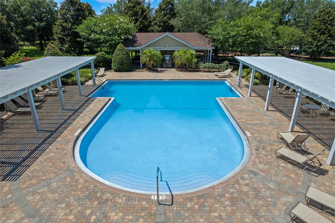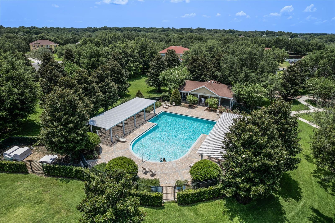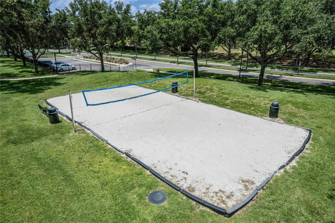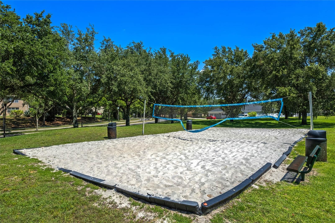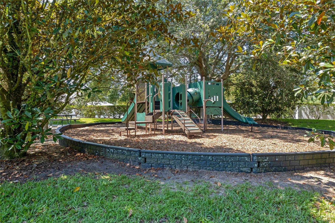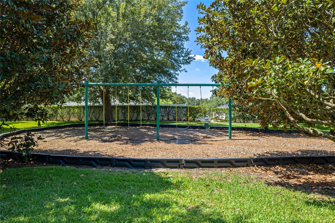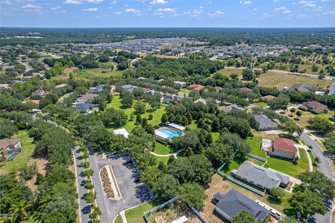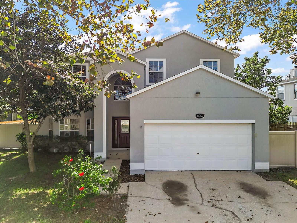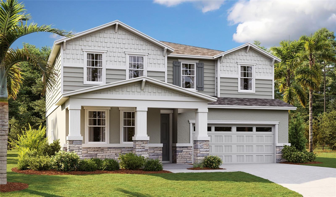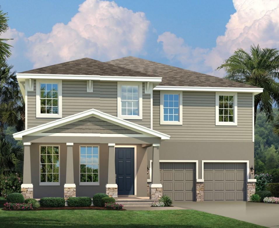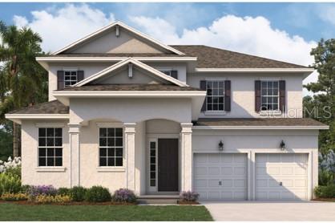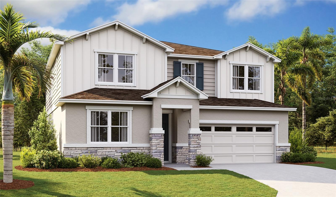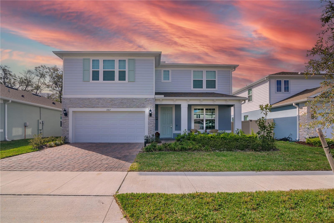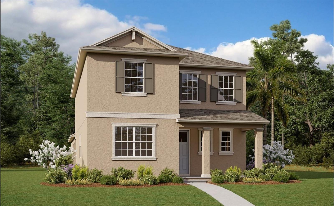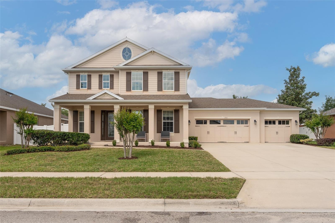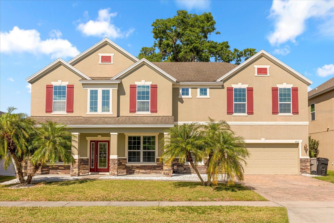2583 Grassmoor Loop, APOPKA, FL 32712
Property Photos
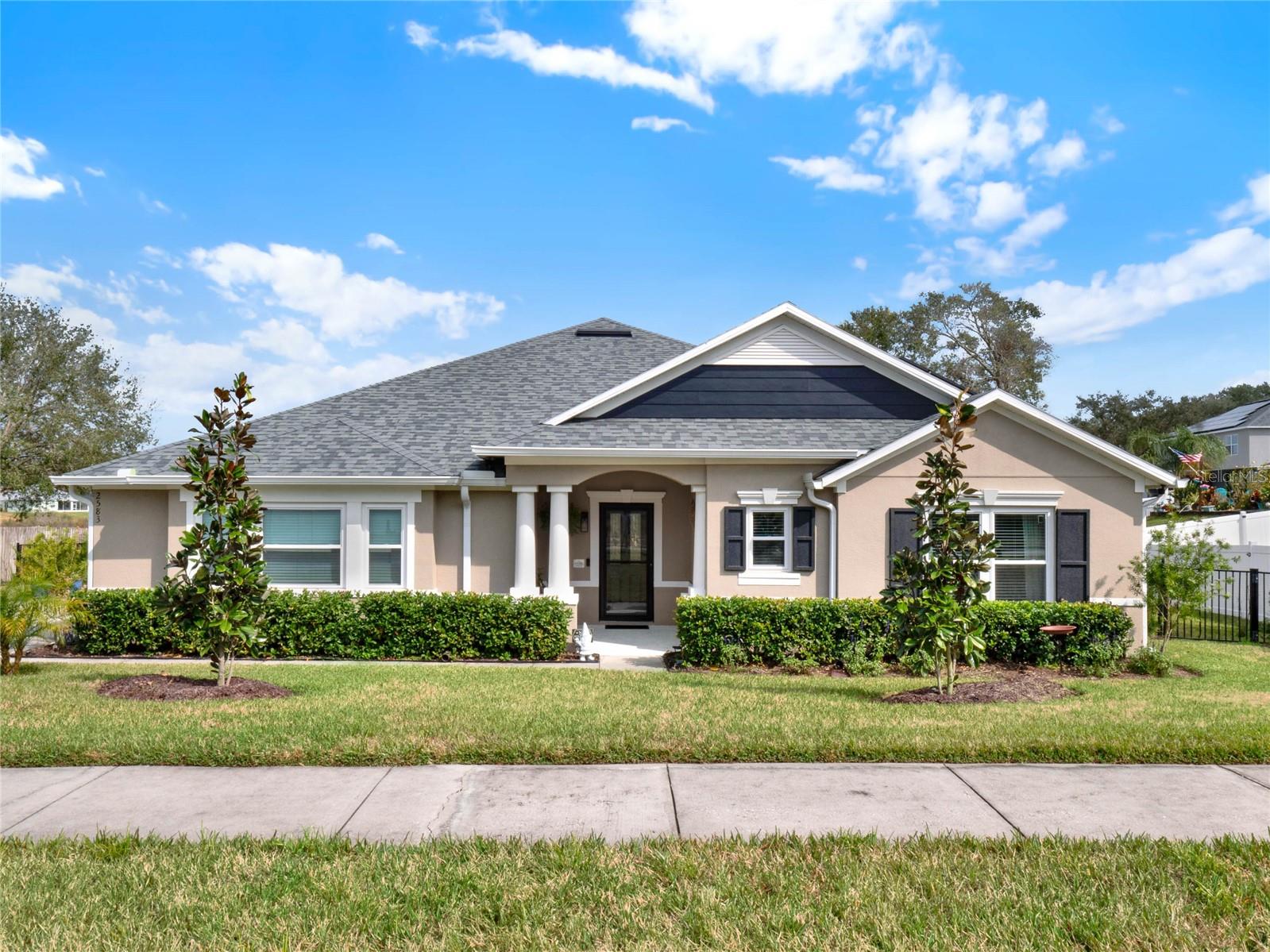
Would you like to sell your home before you purchase this one?
Priced at Only: $569,000
For more Information Call:
Address: 2583 Grassmoor Loop, APOPKA, FL 32712
Property Location and Similar Properties
- MLS#: O6276933 ( Residential )
- Street Address: 2583 Grassmoor Loop
- Viewed:
- Price: $569,000
- Price sqft: $171
- Waterfront: No
- Year Built: 2007
- Bldg sqft: 3326
- Bedrooms: 4
- Total Baths: 2
- Full Baths: 2
- Garage / Parking Spaces: 2
- Days On Market: 84
- Additional Information
- Geolocation: 28.7168 / -81.5517
- County: ORANGE
- City: APOPKA
- Zipcode: 32712
- Subdivision: Arbor Rdg Ph 2
- Elementary School: Wolf Lake Elem
- Middle School: Wolf Lake Middle
- High School: Apopka High
- Provided by: COLDWELL BANKER RESIDENTIAL RE
- Contact: Brian Teach
- 407-647-1211

- DMCA Notice
-
DescriptionWelcome to your dream home in Arbor Ridgea stunning pool residence that truly exemplifies the concept of a "forever home!" This exceptional property boasts a resort style private salt pool and spa, offering breathtaking views of the greenbelt and Lake Haines with no rear neighbors to interrupt your serene retreat. This meticulously maintained 4 bedroom, 2 bathroom home surpasses model homes in quality and features, making it a move in ready sanctuary for any buyer. Nestled on a picturesque tree lined street in a community characterized by rolling terrains and lush landscapes, each lot spans a generous 1/4 acre or more, providing an expansive and inviting atmosphere throughout the neighborhood. Step inside to discover an open concept floor plan adorned with new luxury vinyl plank flooring throughout. The smartly designed layout features a central hall that seamlessly connects to all living spaces. The grand living room flows effortlessly into a spacious family room, highlighted by an eye catching fireplace that serves as the perfect focal point for gatherings. The eat in kitchen is a culinary delight, equipped with sleek quartz countertops, modern white cabinetry, stainless steel appliances, a closet pantry, and an island with a breakfast bar. Both the family room and kitchen are ideally situated to showcase the stunning views of your backyard oasis. Retreat to the oversized primary bedroom, featuring a tray ceiling, a generously sized walk in closet with contemporary custom storage solutions, and a luxurious spa like bathroom complete with a double sink vanity and an oversized walk in shower. Two additional secondary bedrooms are conveniently located near the front of the home, with easy access to a full bath just outside each room. The fourth bedroom, currently utilized as an office, is designed with an 8' by 3' recessed space that could easily accommodate a closet if desired. Additional highlights of this remarkable home include a new roof (2021), HVAC system (2022), whole home luxury vinyl plank flooring (2023), a tankless water heater (2023), new kitchen appliances (2023), new motorized blinds (2023), new fencing and gutters (2023), new windows and doors (2024), new quartz countertops, sink, and disposal (2024), new landscaping (2024), and new solar pool heater, pool pump, salt cell, and spa heater (2024). The property also features a side entry 2 car garage, an indoor utility room, and a rear lanai with a fenced yard. Families will appreciate the highly rated WOLF LAKE schools and the vibrant community atmosphere that Arbor Ridge offers. With convenient access to the Field of Fame Sports Center, three state parks, and major roadways such as 429, 441, and Wekiva Expressway, this location is ideal for active lifestyles. Residents of Arbor Ridge enjoy a wealth of amenities, including a community pool, playgrounds, recreational areas, and sand volleyball courts. Dont miss your chance to own this exquisite home; its truly a standout property waiting for you to call it your own!
Payment Calculator
- Principal & Interest -
- Property Tax $
- Home Insurance $
- HOA Fees $
- Monthly -
For a Fast & FREE Mortgage Pre-Approval Apply Now
Apply Now
 Apply Now
Apply NowFeatures
Building and Construction
- Covered Spaces: 0.00
- Exterior Features: Lighting, Rain Gutters, Sidewalk, Sliding Doors
- Fencing: Other
- Flooring: Laminate
- Living Area: 2723.00
- Roof: Shingle
Property Information
- Property Condition: Completed
Land Information
- Lot Features: Greenbelt, Landscaped, Oversized Lot, Sidewalk, Paved
School Information
- High School: Apopka High
- Middle School: Wolf Lake Middle
- School Elementary: Wolf Lake Elem
Garage and Parking
- Garage Spaces: 2.00
- Open Parking Spaces: 0.00
- Parking Features: Driveway, Garage Faces Side, On Street, Oversized
Eco-Communities
- Green Energy Efficient: Appliances, Doors, Lighting, Thermostat, Water Heater, Windows
- Pool Features: Child Safety Fence, Heated, In Ground, Lighting, Salt Water, Solar Heat
- Water Source: Public
Utilities
- Carport Spaces: 0.00
- Cooling: Central Air
- Heating: Central, Electric, Heat Pump
- Pets Allowed: Cats OK, Dogs OK
- Sewer: Public Sewer
- Utilities: BB/HS Internet Available, Cable Connected, Electricity Connected, Fire Hydrant, Phone Available, Sewer Connected, Underground Utilities, Water Connected
Amenities
- Association Amenities: Fence Restrictions, Park, Playground, Pool, Vehicle Restrictions
Finance and Tax Information
- Home Owners Association Fee Includes: Pool, Management
- Home Owners Association Fee: 276.00
- Insurance Expense: 0.00
- Net Operating Income: 0.00
- Other Expense: 0.00
- Tax Year: 2024
Other Features
- Appliances: Dishwasher, Disposal, Dryer, Electric Water Heater, Microwave, Range, Range Hood, Refrigerator, Tankless Water Heater, Washer, Water Filtration System
- Association Name: Leland Management/Julia Dunaway
- Association Phone: 407-781-1190
- Country: US
- Furnished: Unfurnished
- Interior Features: Built-in Features, Ceiling Fans(s), Eat-in Kitchen, Open Floorplan, Solid Surface Counters, Split Bedroom, Thermostat, Tray Ceiling(s), Walk-In Closet(s), Window Treatments
- Legal Description: ARBOR RIDGE PHASE 2 67/105 LOT 440
- Levels: One
- Area Major: 32712 - Apopka
- Occupant Type: Owner
- Parcel Number: 30-20-28-0231-04-400
- Possession: Close Of Escrow
- Style: Contemporary
- View: Park/Greenbelt, Water
- Zoning Code: RSF-1A
Similar Properties
Nearby Subdivisions
.
Acuera Estates
Apopka Ranches
Apopka Terrace
Arbor Rdg Ph 01 B
Arbor Rdg Ph 2
Bent Oak Ph 01
Bent Oak Ph 03
Bentley Woods
Bridle Path
Carriage Hill
Chandler Estates
Country Shire
Crossroads At Kelly Park
Dominish Estates
Emerald Cove Ph 01
Errol Estate
Errol Estate Ut 3
Errol Golfside Village
Errol Hills Village
Errol Place
Estates At Sweetwater Golf And
Fisher Plantation B D E
Foxborough
Golden Orchard
Hilltop Estates
Kelly Park
Kelly Park Hills South Ph 03
Lake Forest Sec 11a
Lake Todd Estates
Laurel Oaks
Legacy Hills
Lester Rdg
Lexington Club
Lexington Club Ph 02
Magnolia Oaks Ridge
Magnolia Oaks Ridge Ph 02
Majestic Oaks
Martin Place Rep
None
Nottingham Park
Oak Hill Reserve Ph 02
Oak Rdg Ph 2
Oaks At Kelly Park
Oakskelly Park Ph 1
Oakskelly Park Ph 2
Orange County
Orchid Estates
Palms Sec 01
Palms Sec 03
Palms Sec 04
Park View Preserve Ph 1
Park View Reserve Phase 1
Parkside At Errol Estates
Parkside At Errol Estates Sub
Parkview Preserve
Pines Of Wekiva
Pines Of Wekiva Sec 1 Ph 1 Tr
Pines Wekiva Ph 02 Sec 03
Pines Wekiva Sec 01 Ph 02 Tr B
Pines Wekiva Sec 03 Ph 02 Tr A
Pines Wekiva Sec 04 Ph 01 Tr E
Plymouth Hills
Plymouth Landing Ph 02 49 20
Ponkan Pines
Rhetts Ridge
Rhetts Ridge 75s
Rock Spgs Estates
Rock Spgs Homesites
Rock Spgs Park
Rock Spgs Rdg Ph Ivb
Rock Spgs Rdg Ph Vb
Rock Spgs Rdg Ph Vc
Rock Spgs Rdg Ph Via
Rock Spgs Rdg Ph Vib
Rock Spgs Ridge Ph 01
Rock Spgs Ridge Ph 02
Rock Springs Ridge
Rock Springs Ridge Ph Ivb
Rock Springs Ridge Ph Vib
Rolling Oaks
San Sebastian Reserve
Sanctuary Golf Estates
Seasons At Summit Ridge
Spring Hollow Ph 01
Spring Ridge Ph 04 Ut 01 47116
Stoneywood Ph 01
Stoneywood Ph 11
Stoneywood Ph Ii
Sweetwater Country Club Sec B
Sweetwater Park Village
Sweetwater West
Tanglewilde St
Villa Capri
Votaw Manor
Wekiva
Wekiva Park
Wekiva Park Rep Blk B
Wekiva Preserve 4318
Wekiva Run
Wekiva Run Ph 3a
Wekiva Run Ph I 01
Wekiva Run Ph Iia
Wekiva Run Ph Iib N
Wekiva Spgs Estates
Wekiva Spgs Reserve Ph 02 4739
Wekiwa Glen Rep
Winding Mdws
Winding Meadows
Windrose
Wolf Lake Ranch
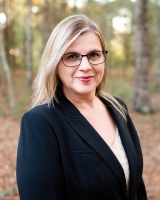
- Lumi Bianconi
- Tropic Shores Realty
- Mobile: 352.263.5572
- Mobile: 352.263.5572
- lumibianconirealtor@gmail.com



