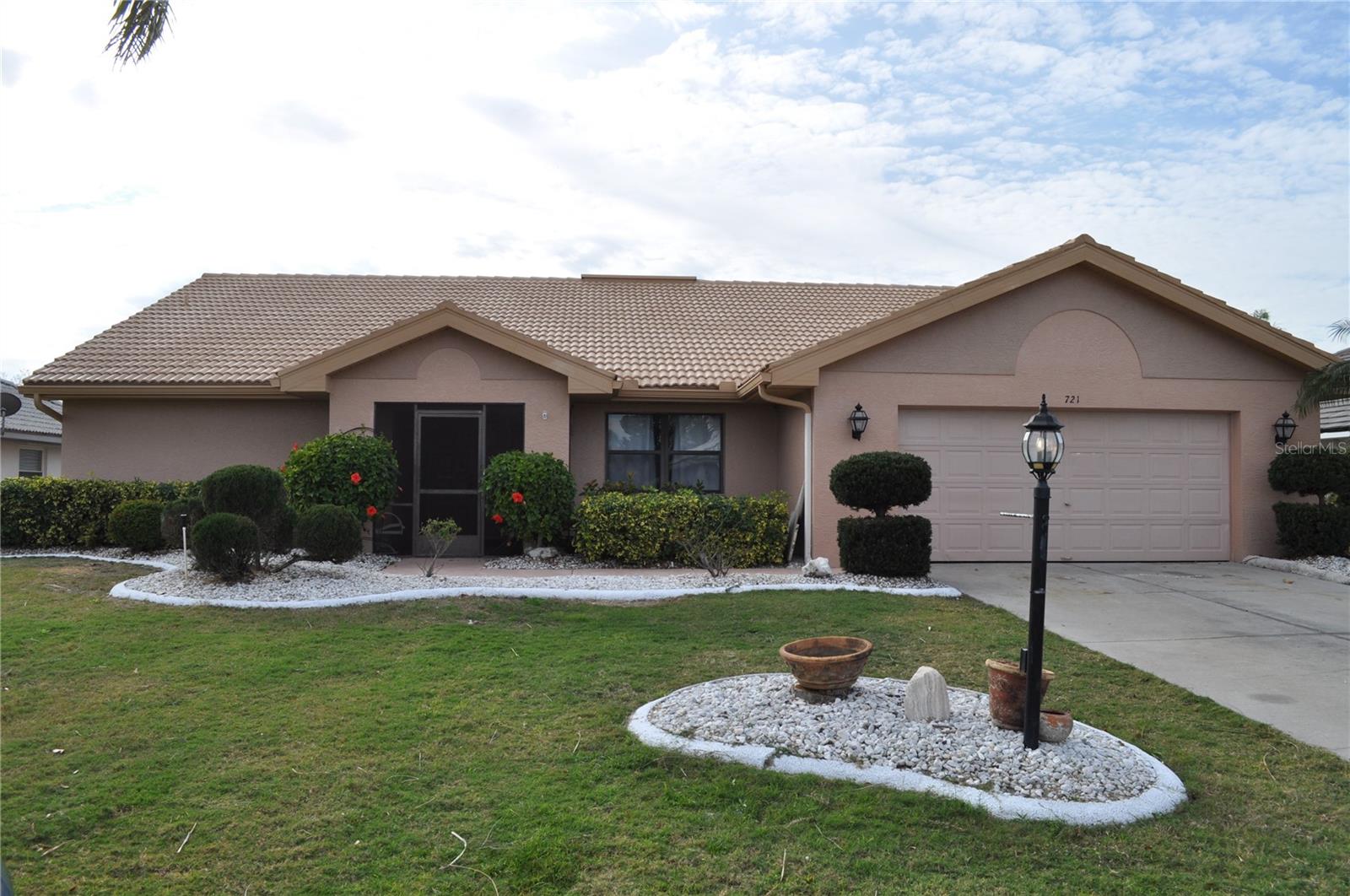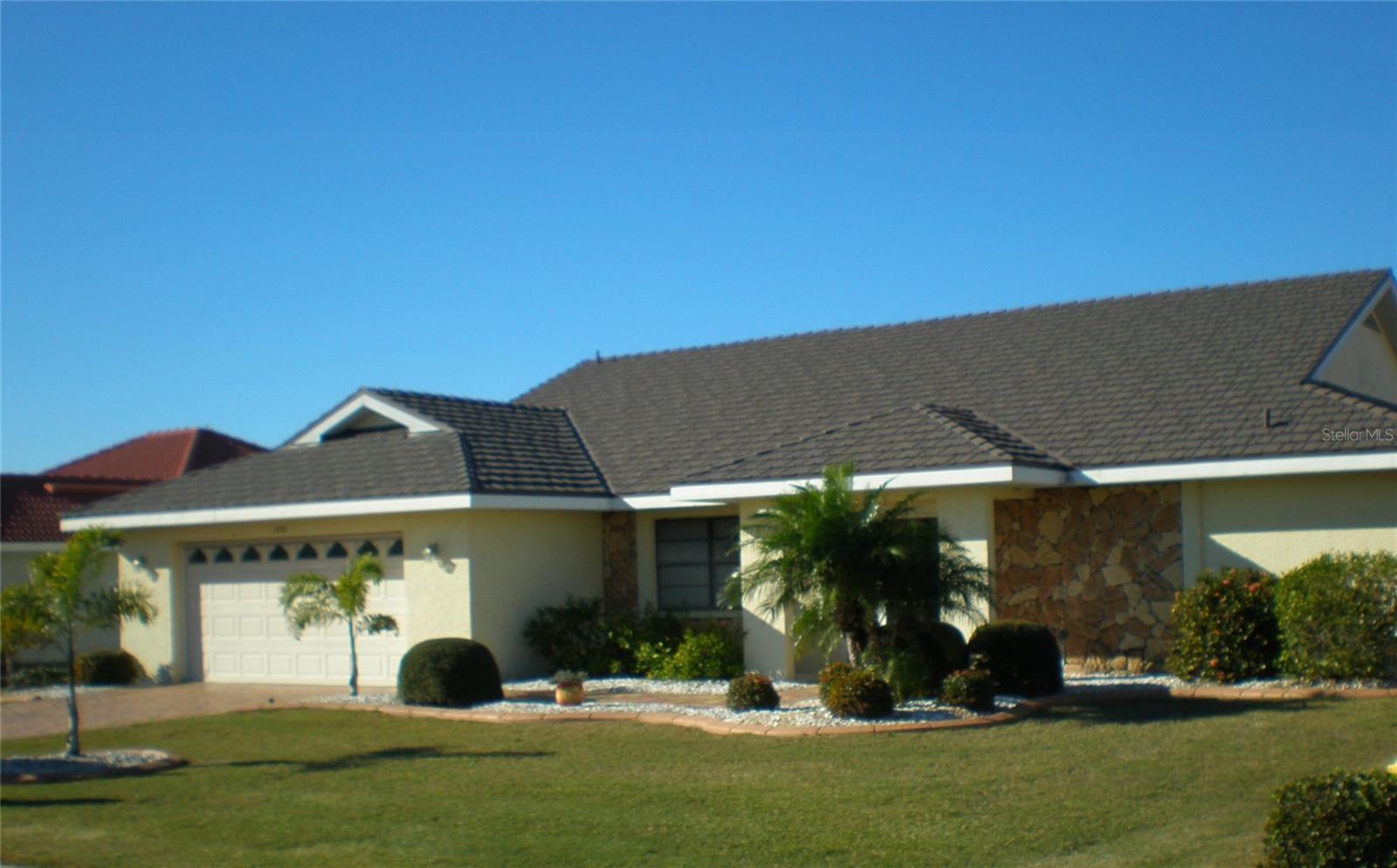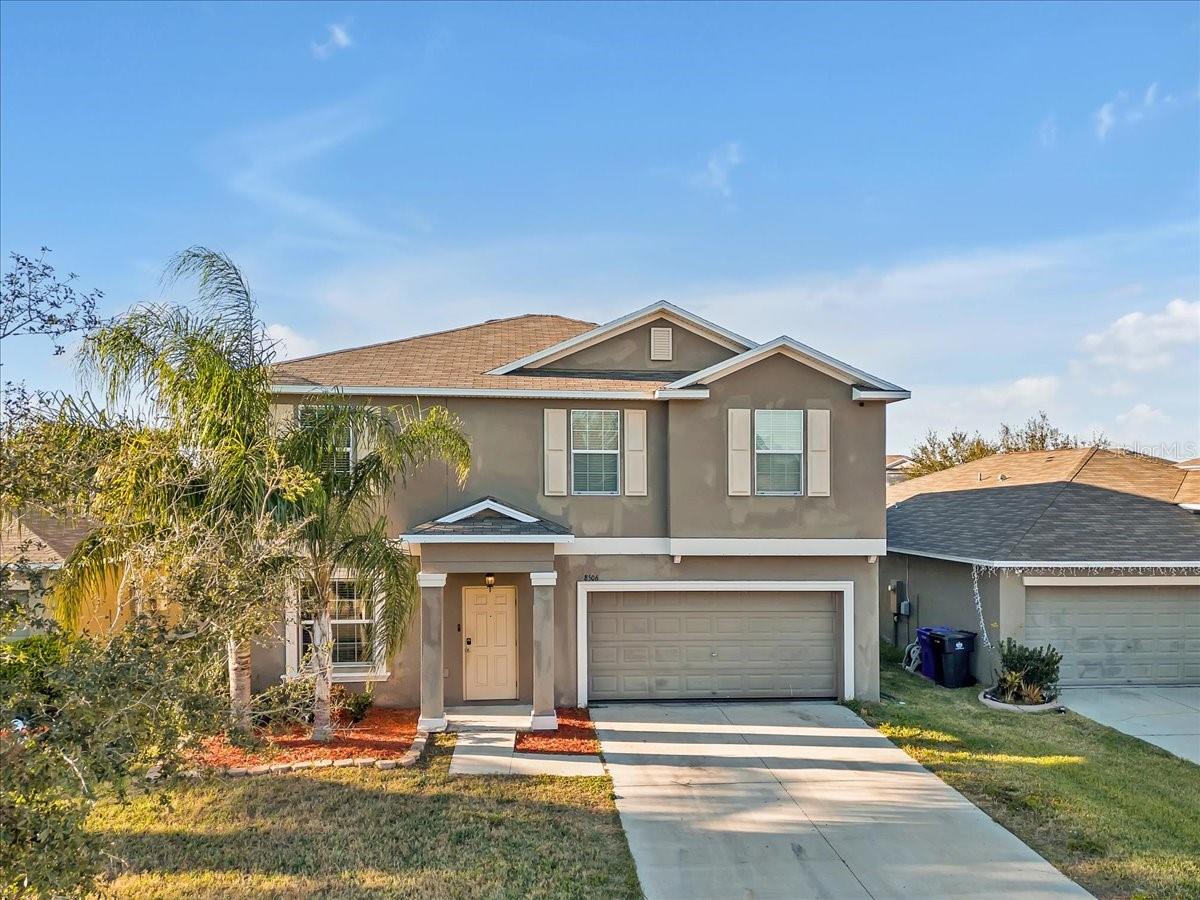721 Elkhorn Road, SUN CITY CENTER, FL 33573
Property Photos

Would you like to sell your home before you purchase this one?
Priced at Only: $324,000
For more Information Call:
Address: 721 Elkhorn Road, SUN CITY CENTER, FL 33573
Property Location and Similar Properties
Adult Community
- MLS#: O6254436 ( Residential )
- Street Address: 721 Elkhorn Road
- Viewed: 25
- Price: $324,000
- Price sqft: $103
- Waterfront: No
- Year Built: 1988
- Bldg sqft: 3134
- Bedrooms: 3
- Total Baths: 2
- Full Baths: 2
- Garage / Parking Spaces: 2
- Days On Market: 179
- Additional Information
- Geolocation: 27.6987 / -82.3595
- County: HILLSBOROUGH
- City: SUN CITY CENTER
- Zipcode: 33573
- Subdivision: 1yq Greenbriar Subdivision Ph
- Elementary School: Cypress Creek
- Middle School: Shields
- High School: Lennard
- Provided by: KELLER WILLIAMS LEGACY REALTY
- Contact: Parker Kimura
- 407-855-2222

- DMCA Notice
-
DescriptionLook no further! Step into this meticulously maintained home in a coveted 55+ community. This spacious 3 bed 2 full bath split plan home has separate living and family room that can be used in multiple ways. If that's not enough room, the home also includes an awesome bonus room with lots of potential. Home has new easy care laminate floors and a fresh coat of paint throughout. Move in ready! This residence invites you to experience the best amenities and enjoy an active lifestyle.
Payment Calculator
- Principal & Interest -
- Property Tax $
- Home Insurance $
- HOA Fees $
- Monthly -
For a Fast & FREE Mortgage Pre-Approval Apply Now
Apply Now
 Apply Now
Apply NowFeatures
Building and Construction
- Covered Spaces: 0.00
- Exterior Features: Irrigation System, Lighting, Rain Gutters, Sidewalk, Sprinkler Metered
- Flooring: Carpet, Laminate, Tile
- Living Area: 2522.00
- Roof: Tile
School Information
- High School: Lennard-HB
- Middle School: Shields-HB
- School Elementary: Cypress Creek-HB
Garage and Parking
- Garage Spaces: 2.00
- Open Parking Spaces: 0.00
- Parking Features: Driveway, Garage Door Opener
Eco-Communities
- Water Source: Public
Utilities
- Carport Spaces: 0.00
- Cooling: Central Air
- Heating: Electric, Heat Pump
- Pets Allowed: Yes
- Sewer: Public Sewer
- Utilities: Sprinkler Meter, Street Lights
Amenities
- Association Amenities: Clubhouse, Fitness Center, Golf Course, Pickleball Court(s), Pool, Security, Shuffleboard Court, Spa/Hot Tub, Tennis Court(s), Wheelchair Access
Finance and Tax Information
- Home Owners Association Fee: 115.00
- Insurance Expense: 0.00
- Net Operating Income: 0.00
- Other Expense: 0.00
- Tax Year: 2024
Other Features
- Appliances: Dishwasher, Electric Water Heater, Microwave, Range
- Association Name: Greenbriar POA
- Country: US
- Furnished: Unfurnished
- Interior Features: Ceiling Fans(s), Primary Bedroom Main Floor, Walk-In Closet(s)
- Legal Description: GREENBRIAR SUBDIVISION PHASE 2 LOT 17 BLOCK 2
- Levels: One
- Area Major: 33573 - Sun City Center / Ruskin
- Occupant Type: Vacant
- Parcel Number: U-13-32-19-1YQ-000002-00017.0
- Possession: Close Of Escrow
- Views: 25
- Zoning Code: PD-MU
Similar Properties
Nearby Subdivisions
1yq Greenbriar Subdivision Ph
Acadia Ii Condominum
Belmont North Ph 2a
Belmont South Ph 2e
Belmont South Ph 2f
Brockton Place A Condo R
Caloosa Country Club Estates
Caloosa Country Club Estates U
Club Manor
Cypress Creek Ph 3
Cypress Creek Ph 4a
Cypress Creek Ph 5a
Cypress Creek Ph 5c1
Cypress Creek Ph 5c3
Cypress Creek Village A
Cypress Crk Ph 3 4 Prcl J
Cypress Crk Phase3 4 Prcl J
Cypress Crk Prcl J Ph 1 2
Cypress Mill Ph 1
Cypress Mill Ph 1a
Cypress Mill Ph 1b
Cypress Mill Ph 1c1
Cypress Mill Ph 2
Cypress Mill Ph 3
Del Webbs Sun City Florida
Del Webbs Sun City Florida Un
Fairway Pointe
Gantree Sub
Greenbriar Sub
Greenbriar Sub Ph 1
Greenbriar Sub Ph 2
Greenbriar Subdivision Phase 1
Highgate Iv Condo
Huntington Condo
Jameson Greens
La Paloma Preserve
La Paloma Village
La Paloma Village Ph 3b Un 2
Montero Village
Oxford I A Condo
St George A Condo
Sun City Center
Sun City Center Richmond Vill
Sun City North Area
Sun Lakes Sub
Sun Lakes Subdivision Lot 63 B
The Orchids At Cypress Creek
The Preserve At La Paloma
Westwood Greens A Condo

- Lumi Bianconi
- Tropic Shores Realty
- Mobile: 352.263.5572
- Mobile: 352.263.5572
- lumibianconirealtor@gmail.com








