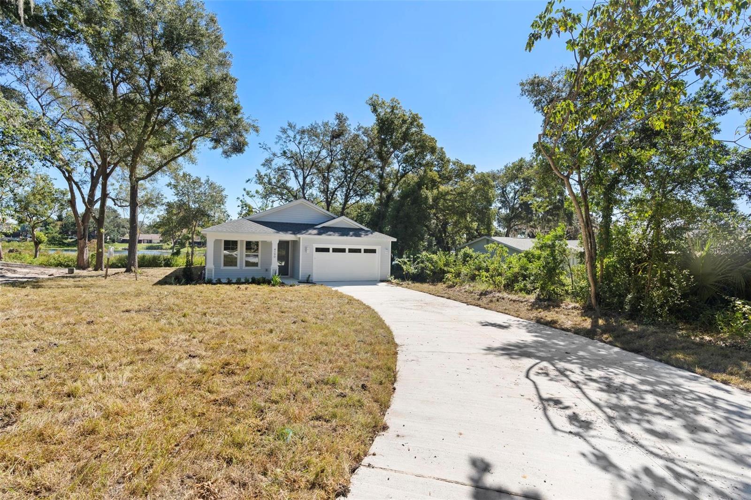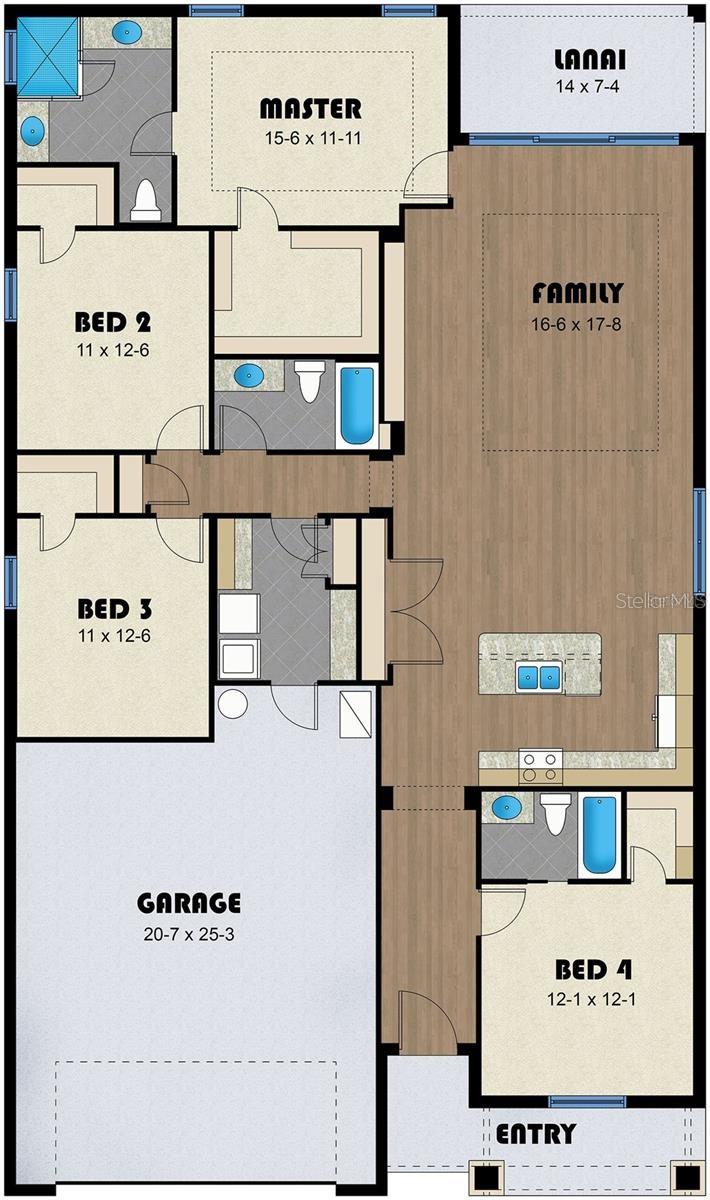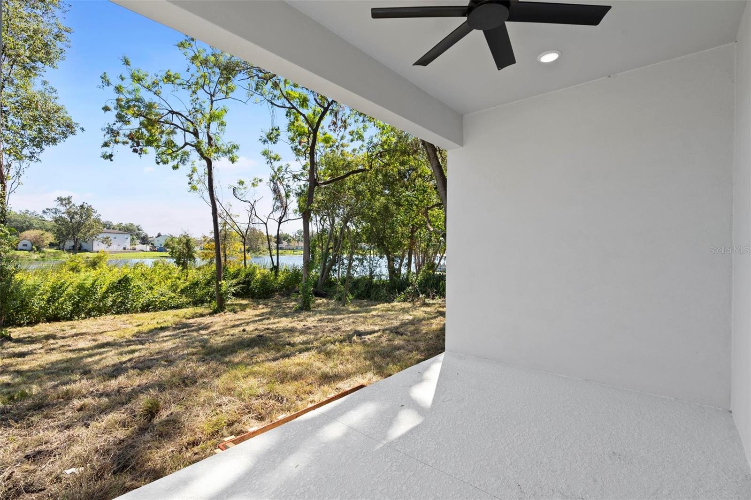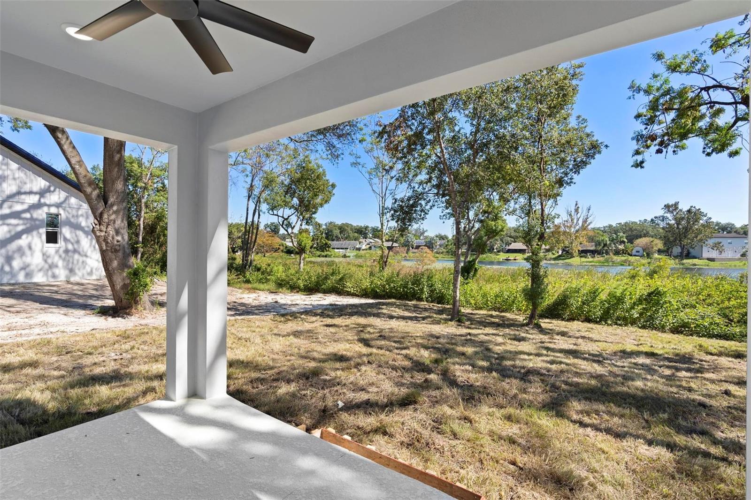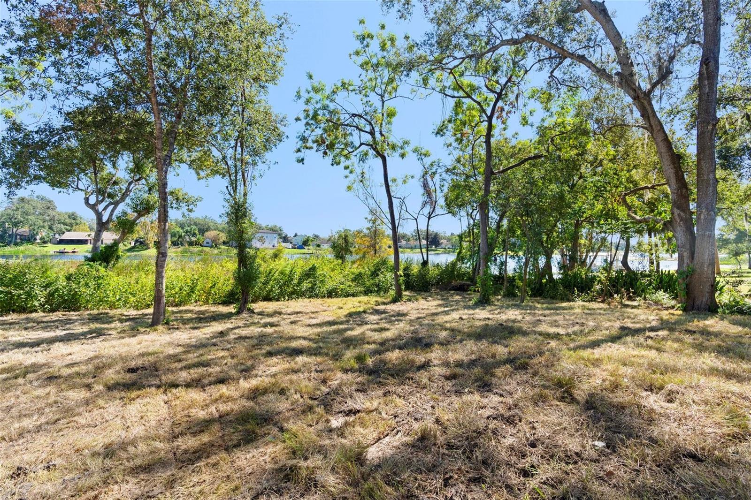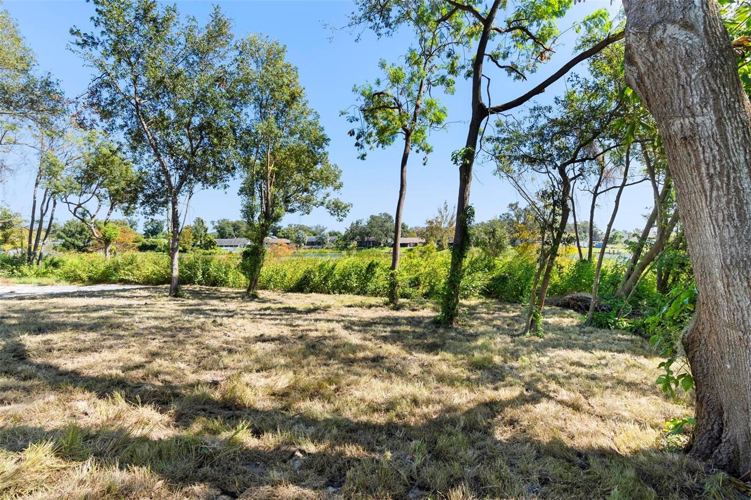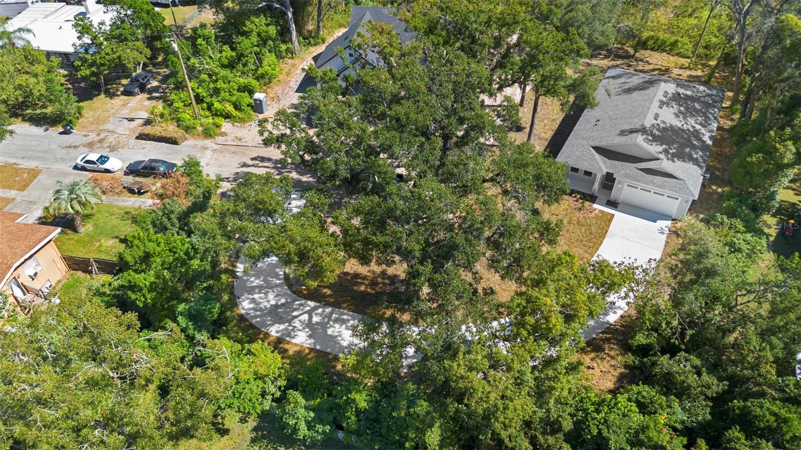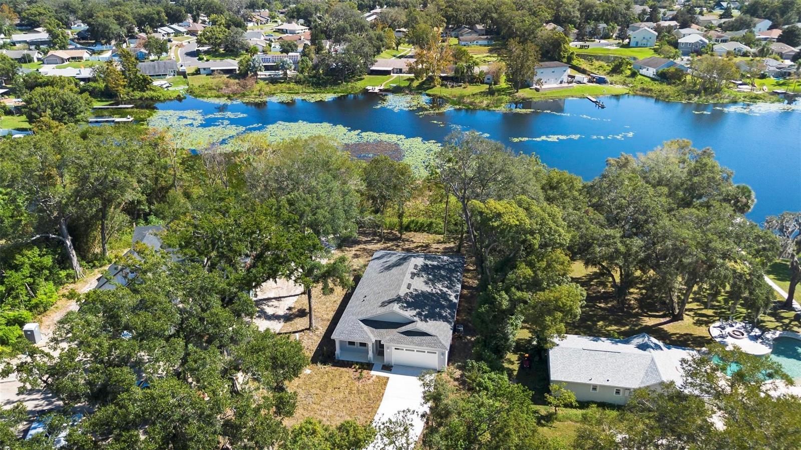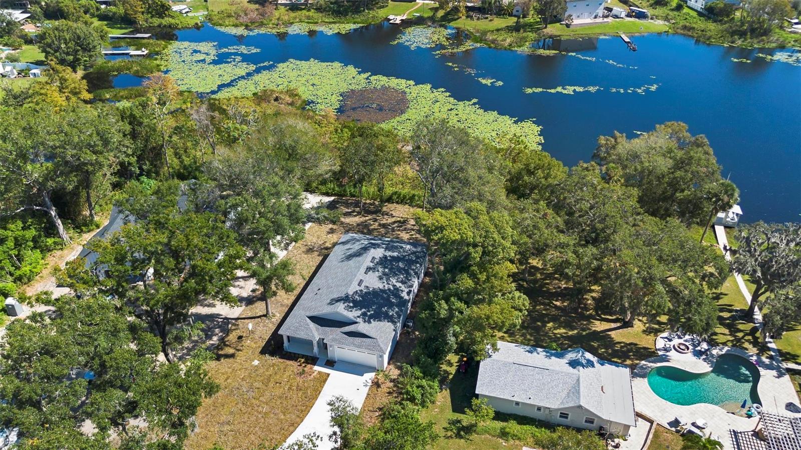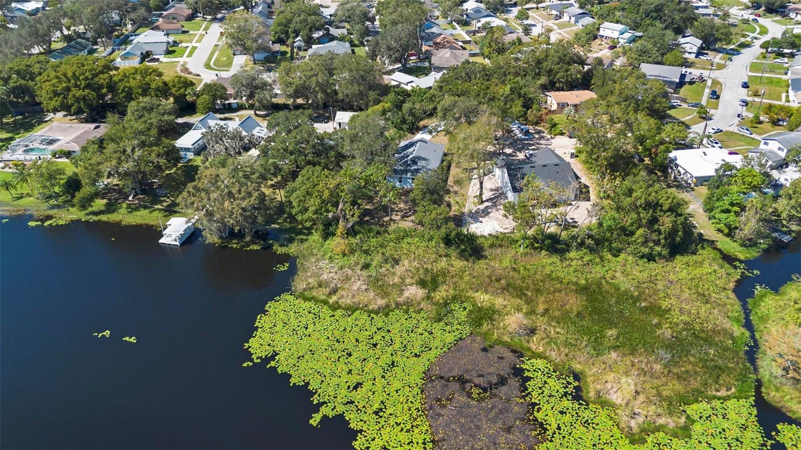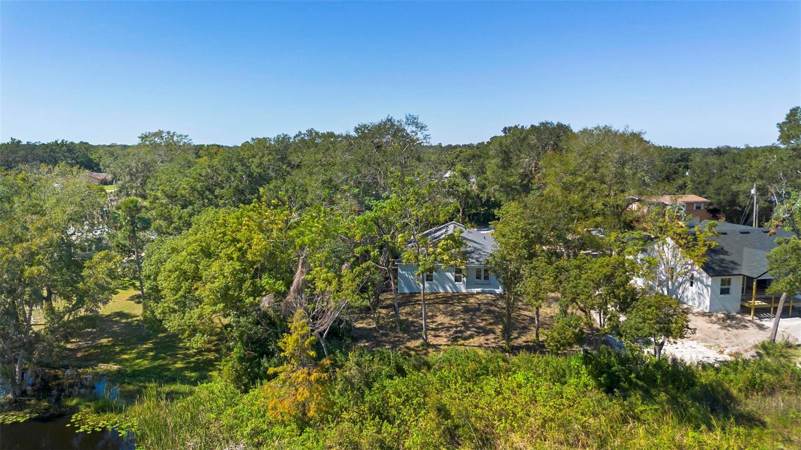4190 Rossmore Drive, ORLANDO, FL 32810
Property Photos
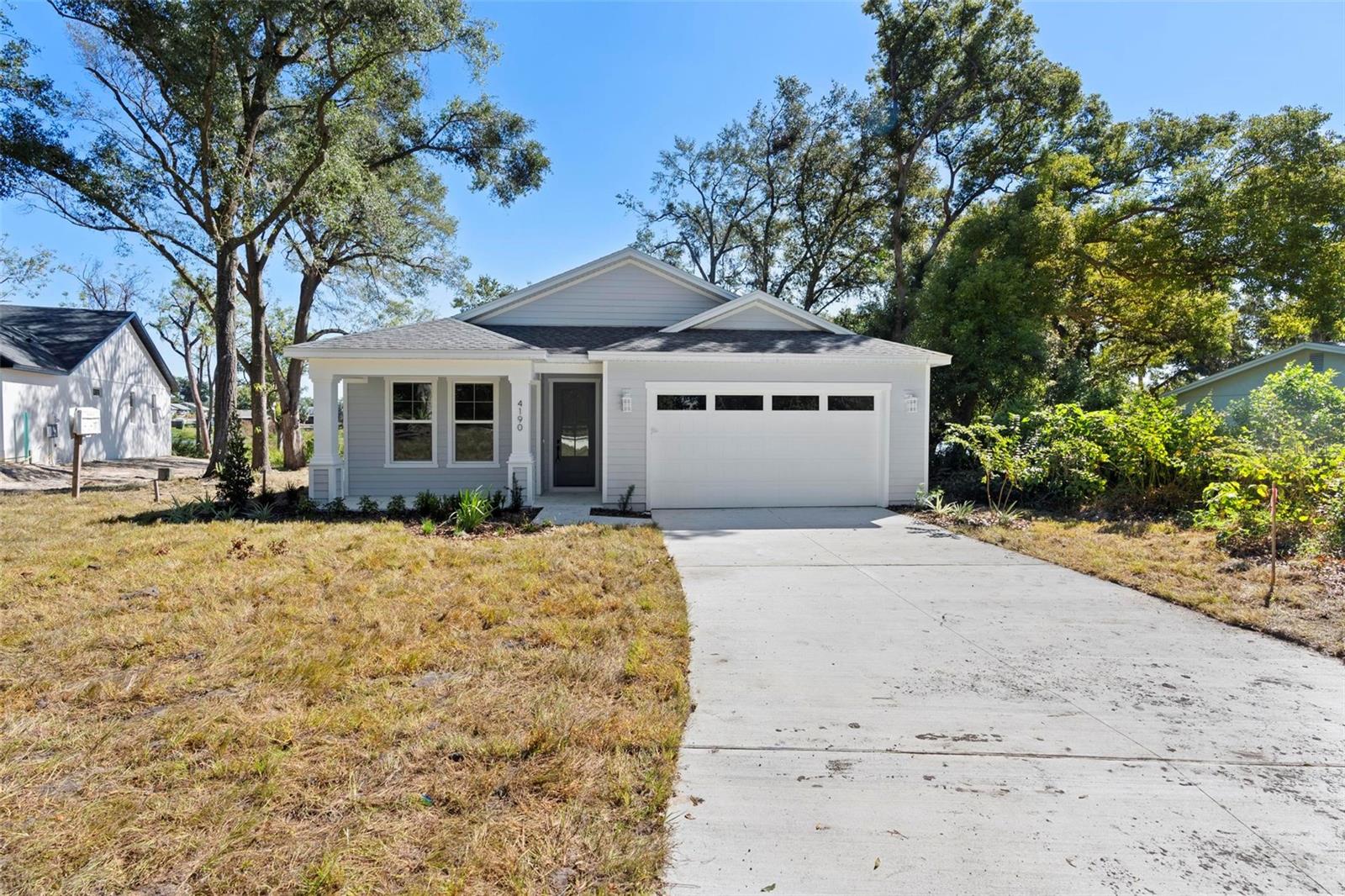
Would you like to sell your home before you purchase this one?
Priced at Only: $509,000
For more Information Call:
Address: 4190 Rossmore Drive, ORLANDO, FL 32810
Property Location and Similar Properties
- MLS#: O6252051 ( Residential )
- Street Address: 4190 Rossmore Drive
- Viewed: 212
- Price: $509,000
- Price sqft: $185
- Waterfront: Yes
- Waterfront Type: Lake Front
- Year Built: 2024
- Bldg sqft: 2755
- Bedrooms: 4
- Total Baths: 3
- Full Baths: 3
- Days On Market: 306
- Additional Information
- Geolocation: 28.6301 / -81.4319
- County: ORANGE
- City: ORLANDO
- Zipcode: 32810
- Elementary School: Riverside Elem
- Middle School: Lockhart
- High School: Wekiva

- DMCA Notice
-
Description*Lakefront Living Private Oasis* Brand New Construction on Lake Gandy by Aulin Homes. Our popular Magnolia floorplan boasts 4 bedrooms and 3 full bathrooms, totaling 1,955sf under air. The open concept offers a 3 way split floorplan complete with private guest suite and attached bath. NO HOA. You will immediately notice the attention to detail, this well appointed floorplan offers custom touches throughout. Soaring 9'4 ceilings providing you with an open and airy feel, tray ceilings with crown inlays in family room and master retreat with views overlooking Lake Gandy. 8ft doors throughout, matte black finishes for all doors and fixtures. Special touches such as shiplap on the kitchen island, built in entertainment storage cabinetry and a custom drop zone in your dedicated laundry/mud room. This open and stylish kitchen provides ample 42" Oyster cabinetry, lovely quartz countertops throughout with designer mosaic backsplash and under cabinet lighting. Low maintenance, Luxury Vinyl Plank throughout the home in all living areas and carpeting in all bedrooms. Custom frameless shower enclosure in the master suite with dual vanities and private front ensuite bathroom for a private retreat for guests or family. Energy efficient Low E windows throughout, pre wiring for alarm system is already in place for new homeowner. There is nothing left to do but move in!
Payment Calculator
- Principal & Interest -
- Property Tax $
- Home Insurance $
- HOA Fees $
- Monthly -
For a Fast & FREE Mortgage Pre-Approval Apply Now
Apply Now
 Apply Now
Apply NowFeatures
Building and Construction
- Builder Model: MAGNOLIA PLUS
- Builder Name: AULIN HOMES LLC
- Covered Spaces: 0.00
- Exterior Features: French Doors, Rain Gutters
- Flooring: Carpet, Luxury Vinyl, Tile
- Living Area: 1955.00
- Roof: Shingle
Property Information
- Property Condition: Completed
Land Information
- Lot Features: Flag Lot, Street Dead-End
School Information
- High School: Wekiva High
- Middle School: Lockhart Middle
- School Elementary: Riverside Elem
Garage and Parking
- Garage Spaces: 2.00
- Open Parking Spaces: 0.00
Eco-Communities
- Water Source: Public
Utilities
- Carport Spaces: 0.00
- Cooling: Central Air
- Heating: Electric
- Sewer: Septic Tank
- Utilities: BB/HS Internet Available, Cable Available, Electricity Available, Public, Water Available
Finance and Tax Information
- Home Owners Association Fee: 0.00
- Insurance Expense: 0.00
- Net Operating Income: 0.00
- Other Expense: 0.00
- Tax Year: 2023
Other Features
- Appliances: Dishwasher, Disposal, Electric Water Heater, Microwave, Range
- Country: US
- Interior Features: Ceiling Fans(s), Crown Molding, Kitchen/Family Room Combo, Open Floorplan, Solid Surface Counters, Solid Wood Cabinets, Split Bedroom, Thermostat, Tray Ceiling(s), Walk-In Closet(s)
- Legal Description: PT OF SE1/4 OF SEC 29-21-29 DESC AS COMMNE COR OF LAKE GANDY COVE PB 18/27 TH N89-54-34E 469.99 FT S00-22-52E 113.40 FTFOR POB TH CONT S00-22-52E 109.37 FT S89-54-34W 269.75 FT N72-25-23W 243.08 FTN11-22-44E 152.02 FT N89-54-34E 81.01 FTS 20 FT S89-5 4-34W 64.63 FT S11-22-44W58.75 FT S81-13-09E 232.22 FT N89-54-34E236.47 FT TO POB
- Levels: One
- Area Major: 32810 - Orlando/Lockhart
- Occupant Type: Vacant
- Parcel Number: 29-21-29-0000-00-041
- Style: Craftsman
- View: Water
- Views: 212
- Zoning Code: R-1
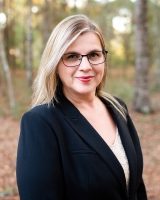
- Lumi Bianconi
- Tropic Shores Realty
- Mobile: 352.263.5572
- Mobile: 352.263.5572
- lumibianconirealtor@gmail.com



