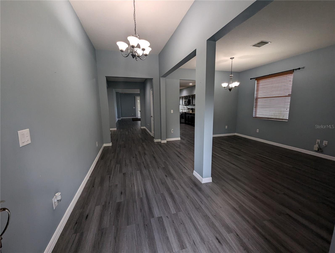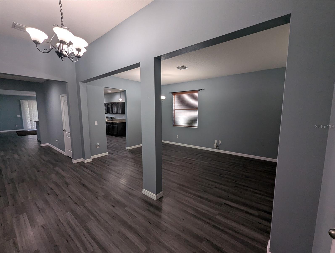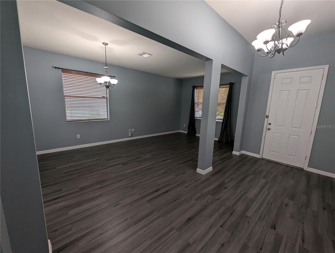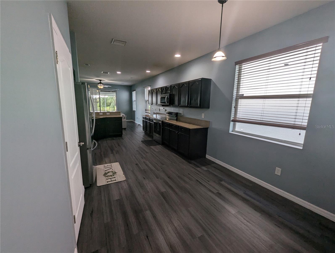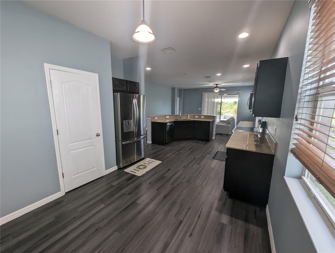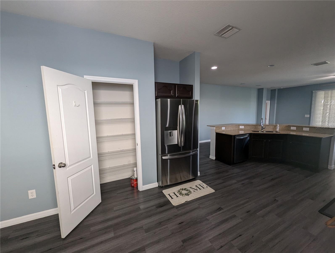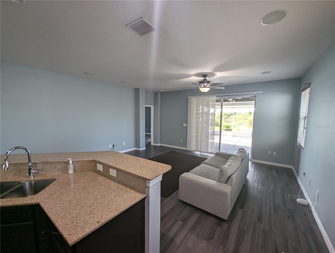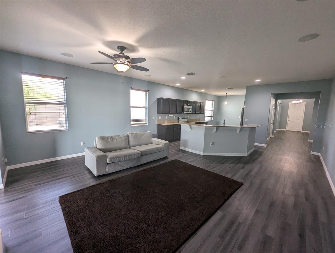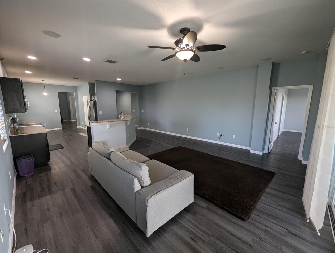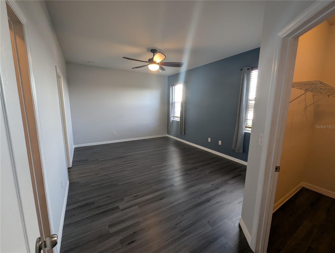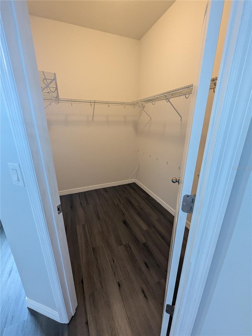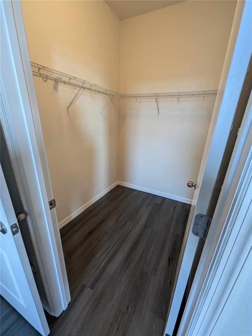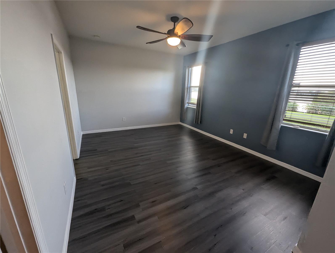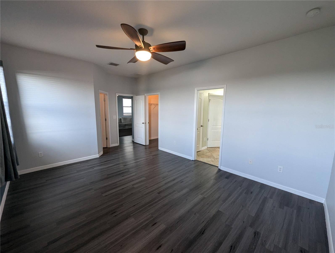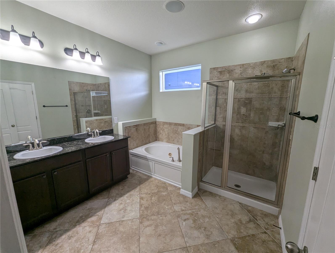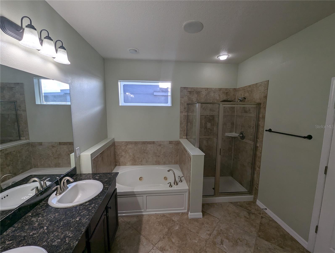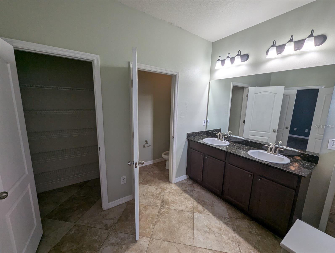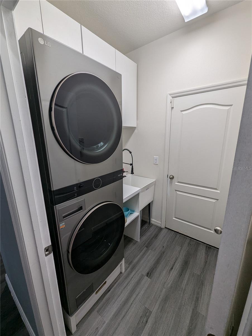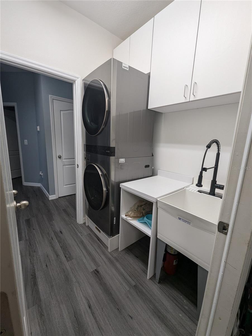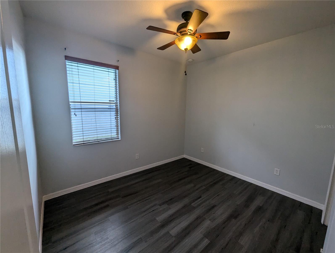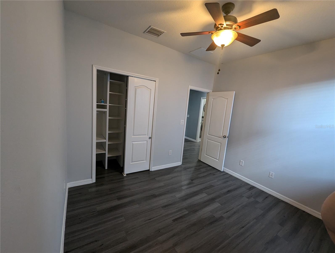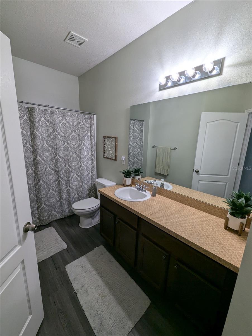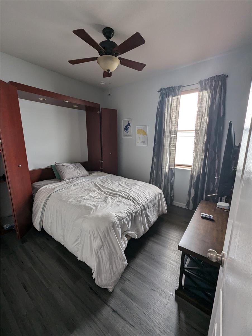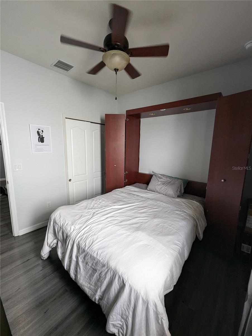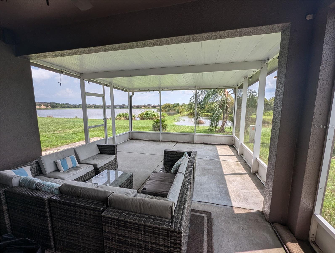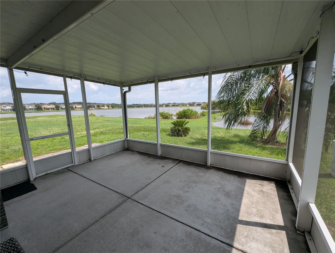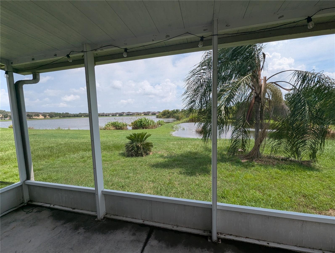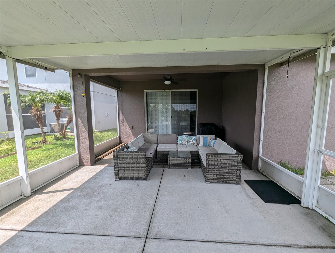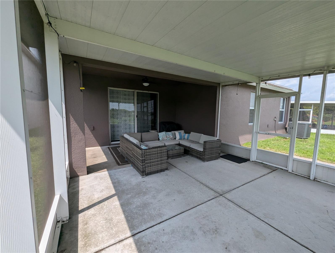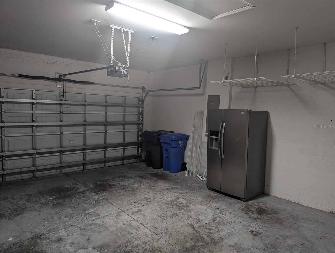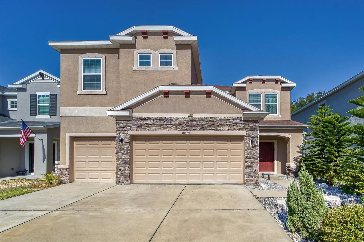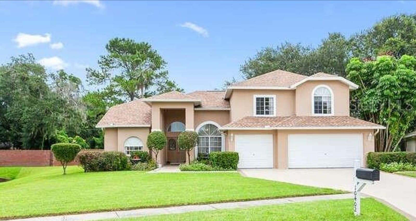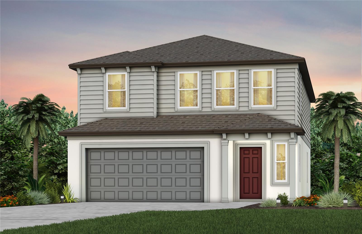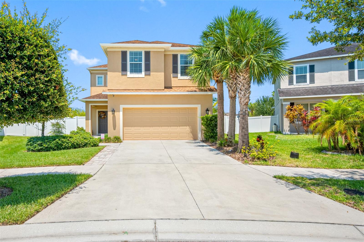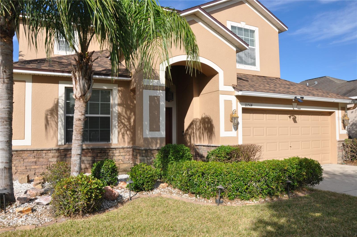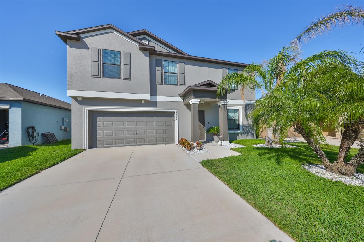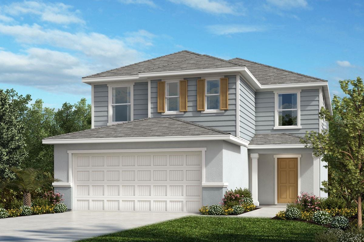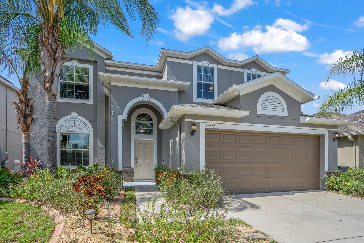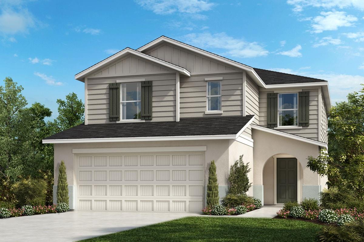9031 Sienna Moss Lane, RIVERVIEW, FL 33578
Property Photos
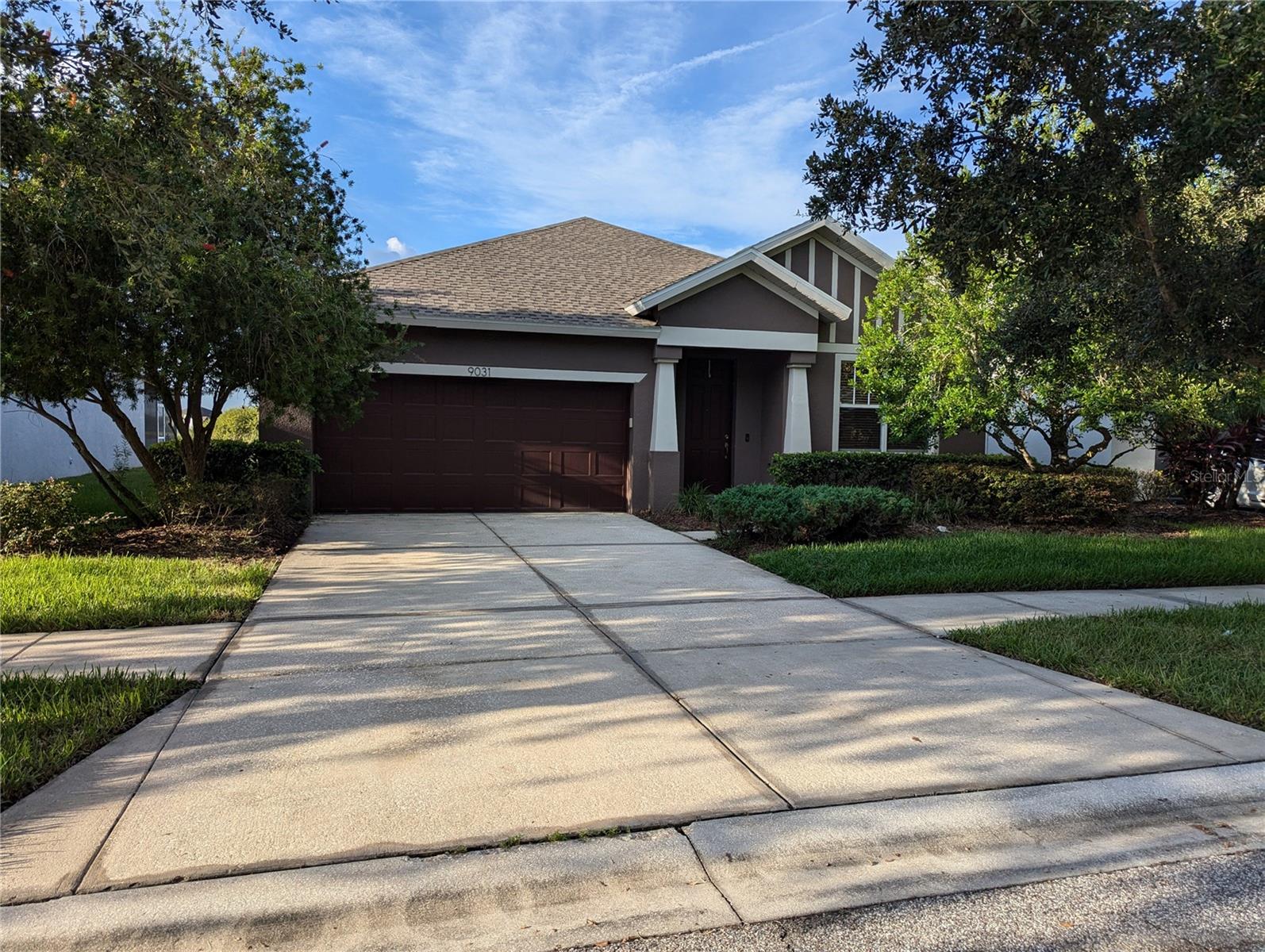
Would you like to sell your home before you purchase this one?
Priced at Only: $449,900
For more Information Call:
Address: 9031 Sienna Moss Lane, RIVERVIEW, FL 33578
Property Location and Similar Properties
- MLS#: O6234130 ( Residential )
- Street Address: 9031 Sienna Moss Lane
- Viewed:
- Price: $449,900
- Price sqft: $150
- Waterfront: Yes
- Wateraccess: Yes
- Waterfront Type: Pond
- Year Built: 2008
- Bldg sqft: 2990
- Bedrooms: 3
- Total Baths: 2
- Full Baths: 2
- Garage / Parking Spaces: 2
- Days On Market: 249
- Additional Information
- Geolocation: 27.9055 / -82.3541
- County: HILLSBOROUGH
- City: RIVERVIEW
- Zipcode: 33578
- Subdivision: Magnolia Park Central Ph A
- Provided by: APEX INTERNATIONAL BROKERAGE
- Contact: Sabah Rab
- 407-286-2048

- DMCA Notice
-
DescriptionWelcome Home! Beautifully maintained single story residence in a private, gated and maintenance free community full of amenities is move in ready! Located in the heart of Riverview in highly desirable Magnolia Park, this spacious 3 bedroom, 2 bathroom home has everything you need. The open floorplan has a large kitchen with granite counters, kitchen island, storage and an abundance of counter space with new appliances with transferable warranties. Beautiful Family Room has high ceilings and sliding doors overlooking your private, screened outdoor patio and scenic water views. Primary Bedroom has dual spacious walk in closets, ensuite master bathroom with garden jetted tub, separate luxury shower, dual vanities, linen closet and more. This home is complete with a formal living room/dining room that can be used for a home office, 2 additional bedrooms, spacious second bathroom with large vanity, laundry room with new washer & dryer with warranties and custom built storage with utility sink. Luxury vinyl plank flooring throughout, attached 2 car garage, NEW ROOF in 2023, NEW AC in 2022. The community of Magnolia Park offers such amazing amenities as multiple pools, playgrounds, basketball court and splash pad, great for families! Low CDD fees, HOA covers landscaping maintenance/mowing and irrigation making this the perfect move in ready home of your dreams. Conveniently located just minutes from I 75, The Selmon Expressway and US 301 making commuting easy. Surrounded by great schools and retail shopping within minutes, this location has everything you're looking for. Schedule your private showing today!
Payment Calculator
- Principal & Interest -
- Property Tax $
- Home Insurance $
- HOA Fees $
- Monthly -
For a Fast & FREE Mortgage Pre-Approval Apply Now
Apply Now
 Apply Now
Apply NowFeatures
Building and Construction
- Covered Spaces: 0.00
- Exterior Features: Private Mailbox, Sidewalk, Sliding Doors
- Flooring: Luxury Vinyl, Tile
- Living Area: 2157.00
- Roof: Shingle
Property Information
- Property Condition: Completed
Land Information
- Lot Features: Landscaped, Sidewalk, Paved, Private
Garage and Parking
- Garage Spaces: 2.00
- Open Parking Spaces: 0.00
- Parking Features: Covered, Driveway, Garage Door Opener, Guest
Eco-Communities
- Water Source: See Remarks
Utilities
- Carport Spaces: 0.00
- Cooling: Central Air
- Heating: Central, Exhaust Fan
- Pets Allowed: Cats OK, Dogs OK
- Sewer: Public Sewer
- Utilities: Cable Connected, Electricity Connected, Fiber Optics, Phone Available, Sewer Connected, Sprinkler Meter, Underground Utilities, Water Connected
Amenities
- Association Amenities: Basketball Court, Gated, Park, Playground, Pool
Finance and Tax Information
- Home Owners Association Fee Includes: Common Area Taxes, Pool, Escrow Reserves Fund, Maintenance Structure, Maintenance Grounds, Management, Private Road
- Home Owners Association Fee: 226.00
- Insurance Expense: 0.00
- Net Operating Income: 0.00
- Other Expense: 0.00
- Tax Year: 2023
Other Features
- Appliances: Built-In Oven, Dishwasher, Disposal, Dryer, Electric Water Heater, Microwave, Range, Refrigerator, Washer
- Association Name: CASTLE GROUP MGMT
- Association Phone: 813-671-6500
- Country: US
- Furnished: Unfurnished
- Interior Features: Ceiling Fans(s), Eat-in Kitchen, High Ceilings, Kitchen/Family Room Combo, Living Room/Dining Room Combo, Primary Bedroom Main Floor, Solid Surface Counters, Solid Wood Cabinets, Thermostat, Walk-In Closet(s), Window Treatments
- Legal Description: MAGNOLIA PARK CENTRAL PHASE A LOT 10 BLOCK 10
- Levels: One
- Area Major: 33578 - Riverview
- Occupant Type: Vacant
- Parcel Number: U-01-30-19-9H4-000010-00010.0
- View: Water
- Zoning Code: PD
Similar Properties
Nearby Subdivisions
A Rep Of Las Brisas Las
Alafia Oaks
Ashley Oaks
Avelar Creek North
Avelar Creek South
Balmboyette Area
Bloomingdale Hills Section B
Brandwood Sub
Bridges
Brussels Bay Ph Iii Iv
Brussels Boy Ph Iii Iv
Corletts Sub
Covewood
Eagle Watch
Fern Hill
Fern Hill Ph 1a
Fern Hill Ph 2
Kenlake Sub
Lake St Charles
Las Brisas
Magnolia Creek Phase 2
Magnolia Park Central Ph A
Magnolia Park Central Phase A
Magnolia Park Northeast Parcel
Magnolia Park Northeast Prcl
Magnolia Park Southeast C2
Magnolia Park Southwest G
Mariposa Ph 1
Mays Greenglades 1st Add
Medford Lakes Ph 1
Not In Hernando
Not On List
Oak Creek Prcl 1b
Oak Creek Prcl 1c1
Oak Creek Prcl 1c2
Oak Creek Prcl 4
Oak Creek Prcl Hh
Park Creek Ph 1a
Park Creek Ph 2b
Park Creek Ph 3b2 3c
Parkway Center Single Family P
Pavilion Ph 2
Providence Reserve
Random Oaks Ph 2
River Pointe Sub
Rivers View Estates Platted Su
Riverview Crest
Riverview Meadows Ph 2
Sanctuary At Oak Creek
Sand Ridge Estates
South Creek
South Crk Ph 2a 2b 2c
South Pointe Ph 1a 1b
South Pointe Ph 3a 3b
South Pointe Ph 7
South Pointe Ph 9
Spencer Glen
Spencer Glen North
Spencer Glen South
Subdivision Of The E 2804 Ft O
Summerview Oaks Sub
Tamiami Townsite Rev
Timbercreek Ph 1
Timbercreek Ph 2a 2b
Timbercreek Ph 2c
Twin Creeks
Twin Creeks Ph 1 2
Unplatted
Villages Of Lake St Charles Ph
Waterstone Lakes Ph 1
Waterstone Lakes Ph 2
Watson Glen
Watson Glen Ph 1
Watson Glen Ph 2
Wilson Manor
Wilson Manor Ph 2
Winthrop Village
Winthrop Village Ph 2fb
Winthrop Village Ph Oneb
Winthrop Village Ph Twoa
Winthrop Village Ph Twob

- Lumi Bianconi
- Tropic Shores Realty
- Mobile: 352.263.5572
- Mobile: 352.263.5572
- lumibianconirealtor@gmail.com



